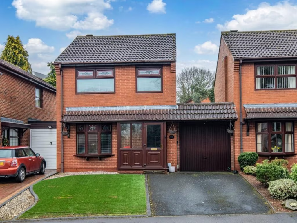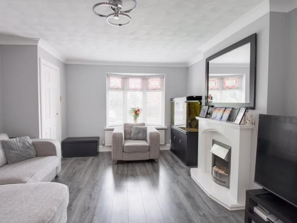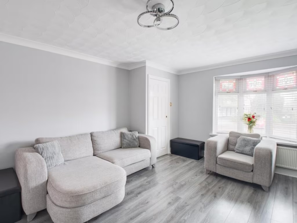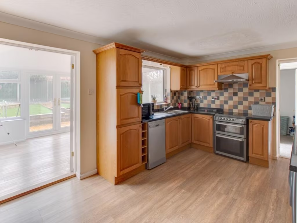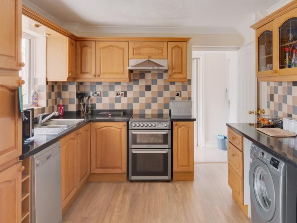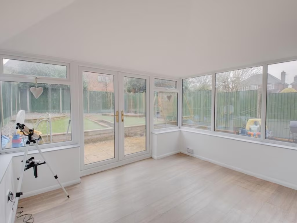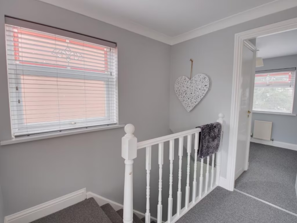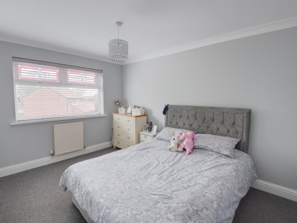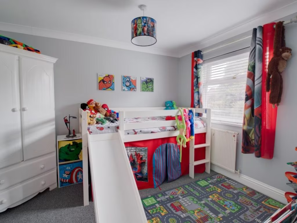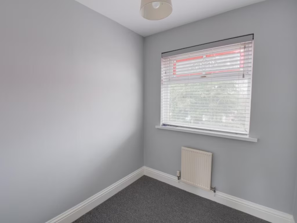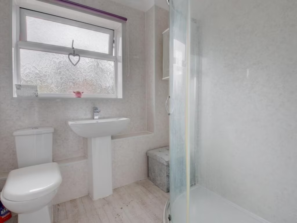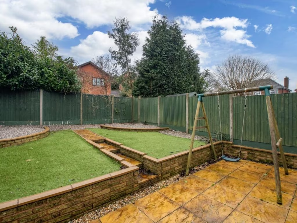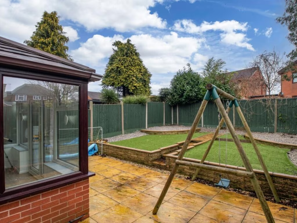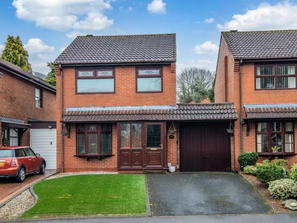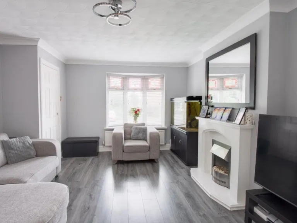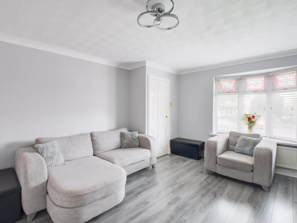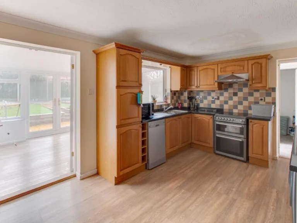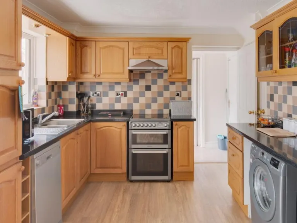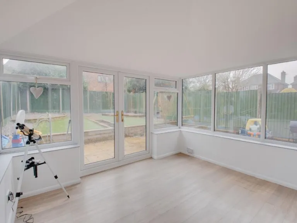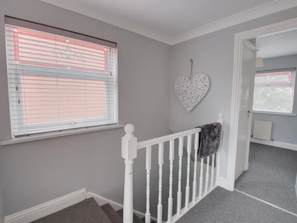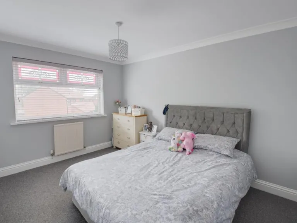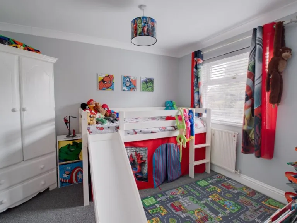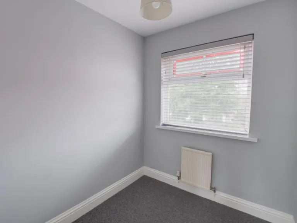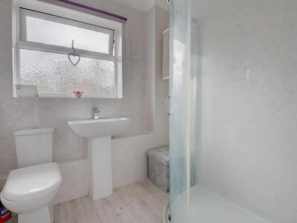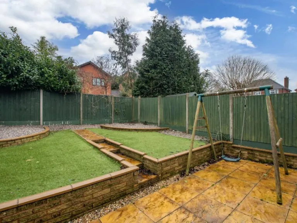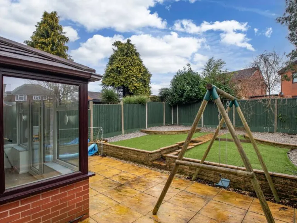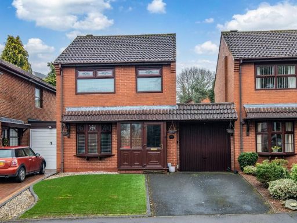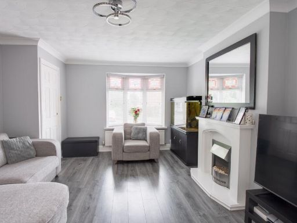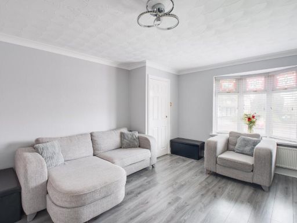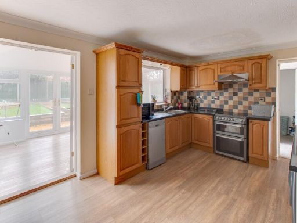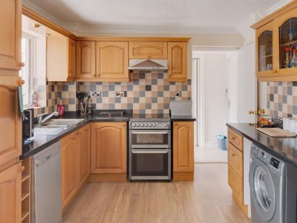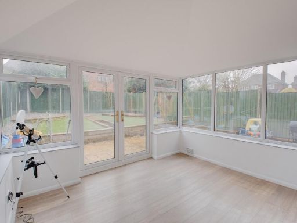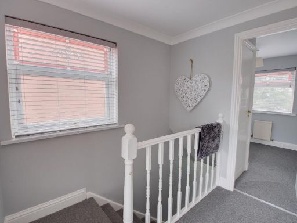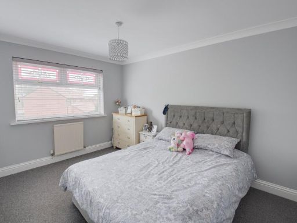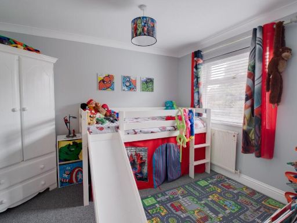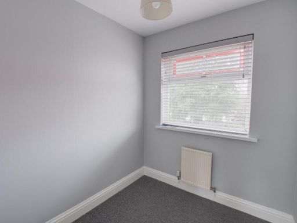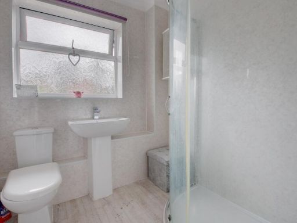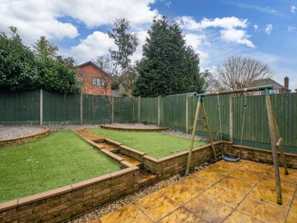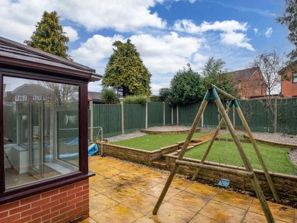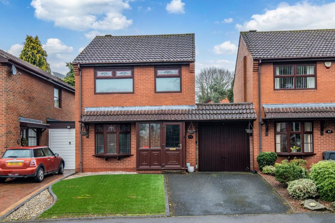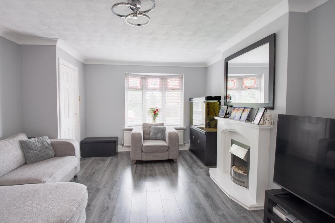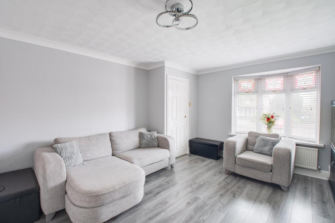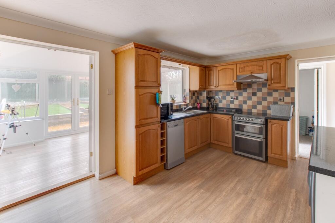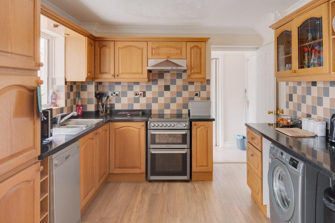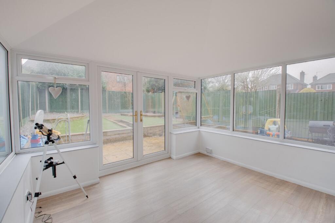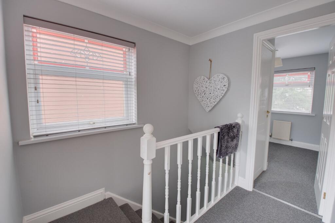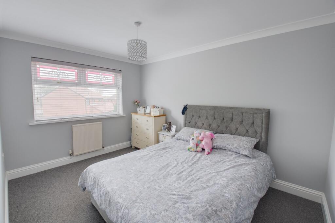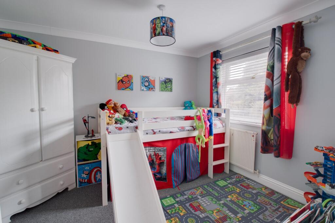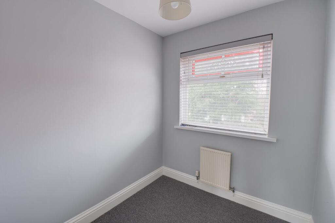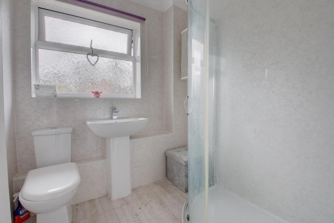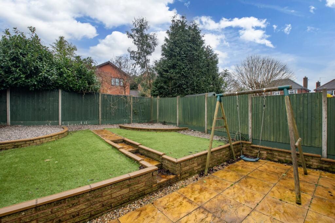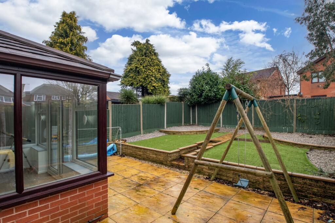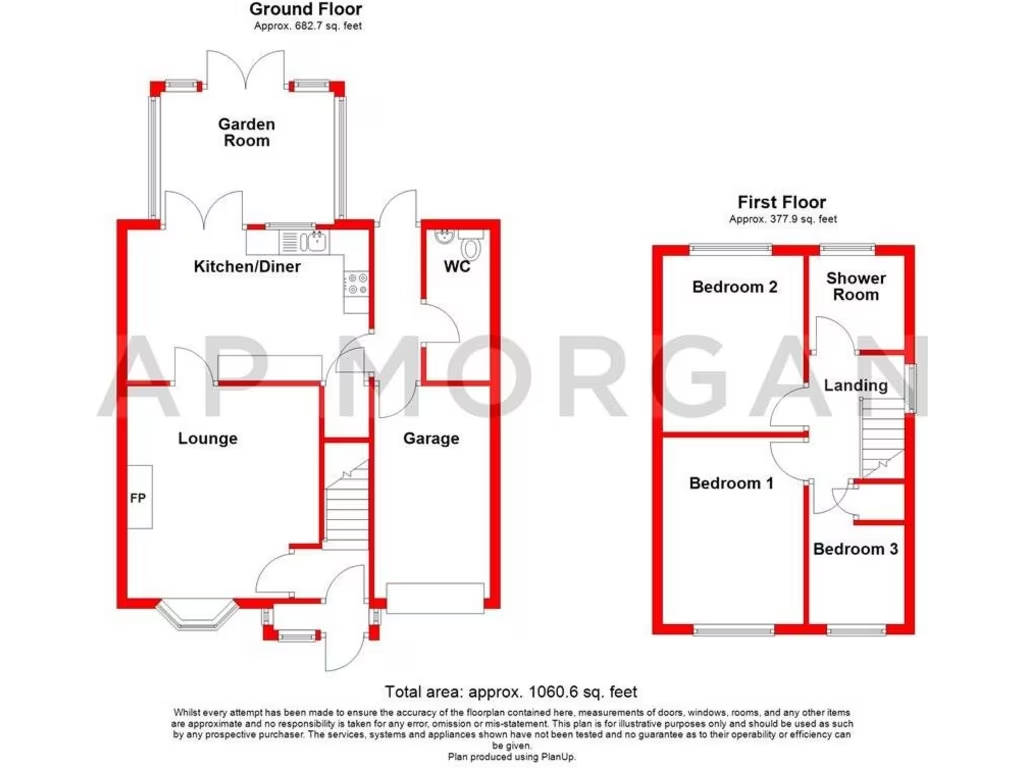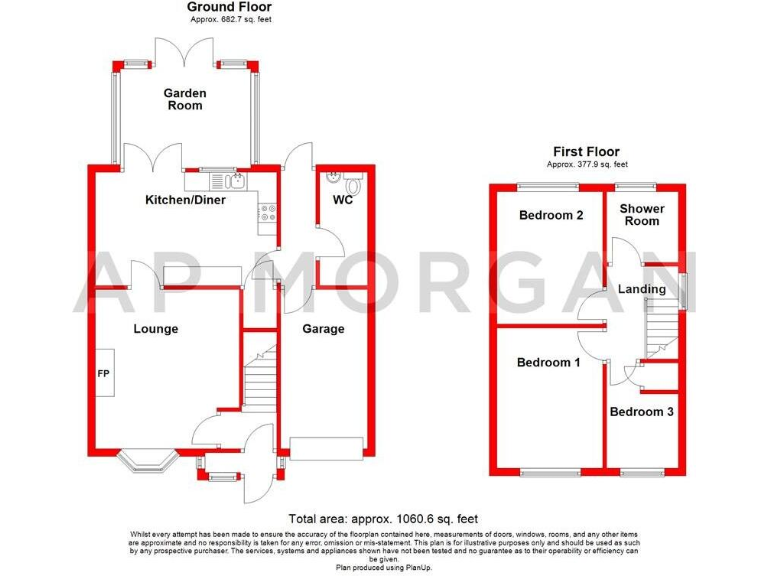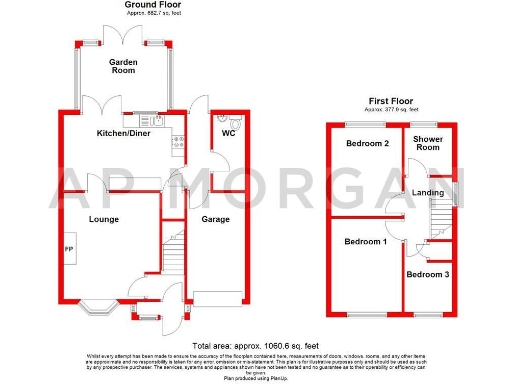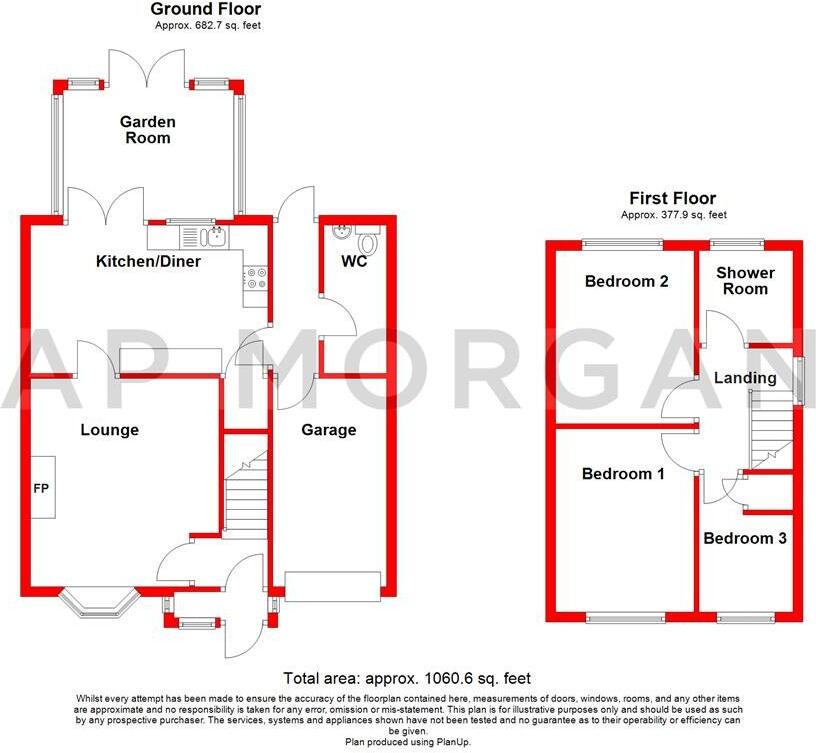Summary - 65 COTTAGE LANE MARLBROOK BROMSGROVE B60 1DT
3 bed 1 bath Link Detached House
Peaceful edge-of-town location with garage and versatile garden room.
Three bedrooms with family shower room upstairs
Large garden room extends reception and natural light
Open-plan kitchen/diner for family living and entertaining
Single garage plus driveway; off-street parking for one car
Small, low-maintenance rear garden with artificial lawn
Built 1983–1990; traditional cavity construction and gas heating
Only one upstairs bathroom; no en suite or separate family bath
Plot size modest — limited scope for large garden expansion
Set at the end of a peaceful cul-de-sac on the outskirts of Marlbrook, this well-presented three-bedroom link-detached house suits families seeking easy access to countryside walks and good local schools. The ground floor offers a spacious lounge with a feature fireplace, a large open-plan kitchen/diner and a versatile garden room that extends everyday living into the rear garden. Internal layout is practical with a ground-floor W/C and direct access to the garage from the inner hallway.
Upstairs are two double bedrooms, a single bedroom and a family shower room. The house is an average-sized, traditionally laid-out home (circa 1983–1990 construction) with mains gas central heating, double glazing and cavity walls. The property is offered freehold and sits on a small, low-maintenance plot with a paved patio and artificial lawn, which reduces upkeep for busy families.
Practical considerations are straightforward: there is a single family shower room rather than an en suite or separate family bathroom, and the plot is modest in size so garden space is limited. The garage and driveway provide off-street parking and storage, but the single garage restricts space for larger vehicles. Council tax is moderate and the area records very low crime and fast broadband — positives for commuting and family life.
This home will suit buyers wanting a move-in-ready suburban property with flexible living space and close access to local amenities, the Lickey Hills and major road links (M42/M5). There is further potential to personalise interiors or update finishes over time, but no significant flooding risk or known local safety concerns.
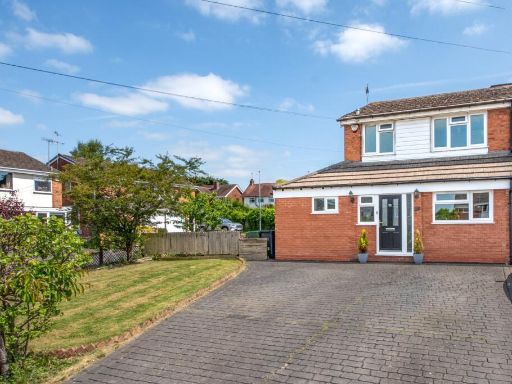 3 bedroom semi-detached house for sale in Redland Close, Marlbrook, Bromsgrove, Worcestershire, B60 — £360,000 • 3 bed • 2 bath • 1435 ft²
3 bedroom semi-detached house for sale in Redland Close, Marlbrook, Bromsgrove, Worcestershire, B60 — £360,000 • 3 bed • 2 bath • 1435 ft²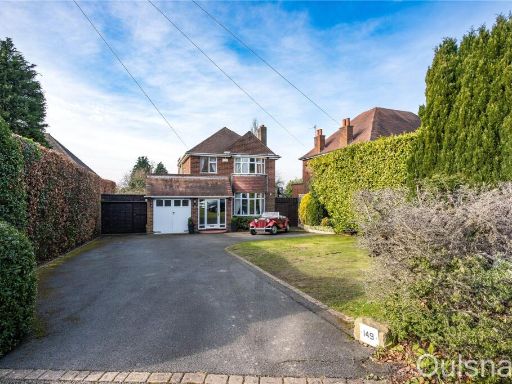 3 bedroom detached house for sale in Old Birmingham Road, Marlbrook, Bromsgrove, Worcestershire, B60 — £550,000 • 3 bed • 1 bath • 1800 ft²
3 bedroom detached house for sale in Old Birmingham Road, Marlbrook, Bromsgrove, Worcestershire, B60 — £550,000 • 3 bed • 1 bath • 1800 ft²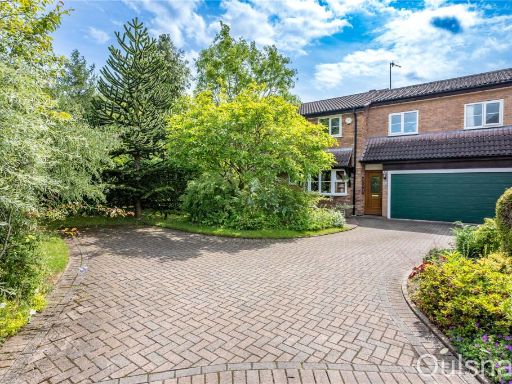 5 bedroom detached house for sale in Beaumont Lawns, Marlbrook, Bromsgrove, Worcestershire, B60 — £514,500 • 5 bed • 2 bath • 1806 ft²
5 bedroom detached house for sale in Beaumont Lawns, Marlbrook, Bromsgrove, Worcestershire, B60 — £514,500 • 5 bed • 2 bath • 1806 ft²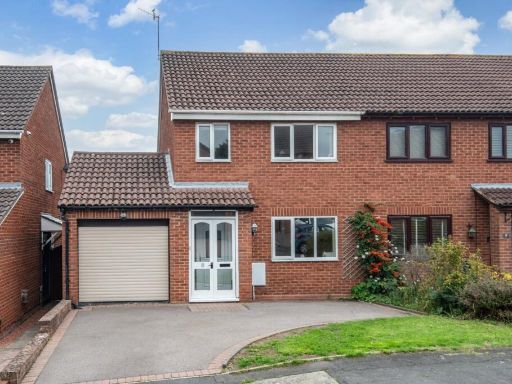 3 bedroom semi-detached house for sale in Counting House Way, Stoke Heath, Bromsgrove, Worcestershire, B60 — £325,000 • 3 bed • 1 bath • 1016 ft²
3 bedroom semi-detached house for sale in Counting House Way, Stoke Heath, Bromsgrove, Worcestershire, B60 — £325,000 • 3 bed • 1 bath • 1016 ft²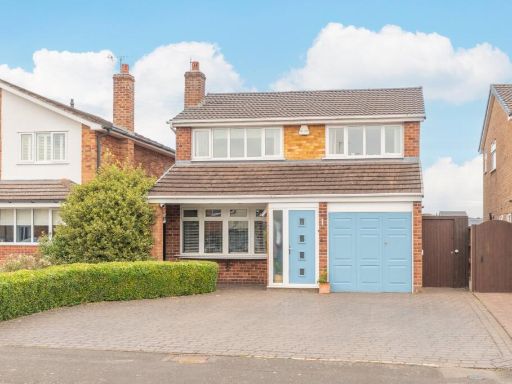 3 bedroom detached house for sale in Carol Avenue, Bromsgrove, Worcestershire, B61 — £380,000 • 3 bed • 1 bath • 1094 ft²
3 bedroom detached house for sale in Carol Avenue, Bromsgrove, Worcestershire, B61 — £380,000 • 3 bed • 1 bath • 1094 ft²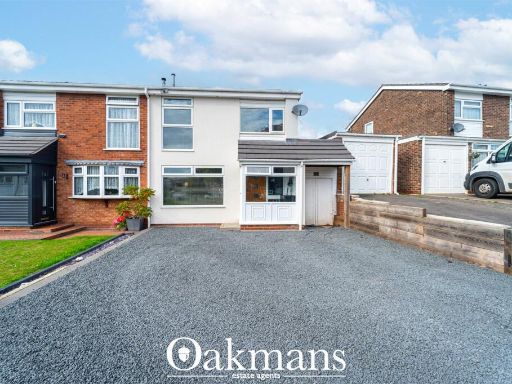 3 bedroom semi-detached house for sale in Pennine Road, Bromsgrove, Worcestershire, B61 — £325,000 • 3 bed • 1 bath • 815 ft²
3 bedroom semi-detached house for sale in Pennine Road, Bromsgrove, Worcestershire, B61 — £325,000 • 3 bed • 1 bath • 815 ft²