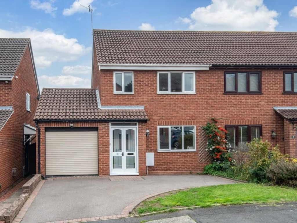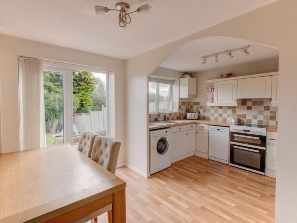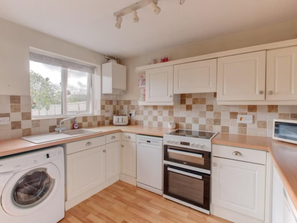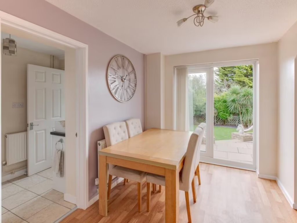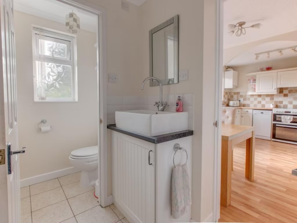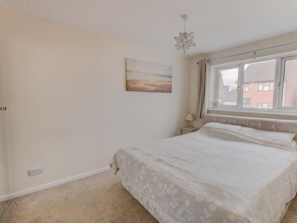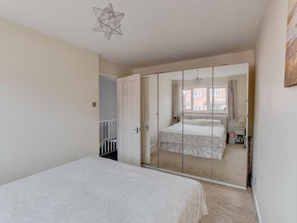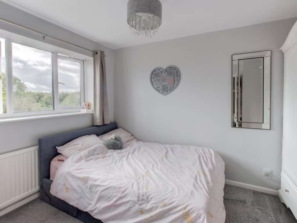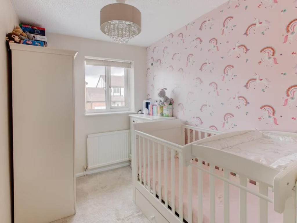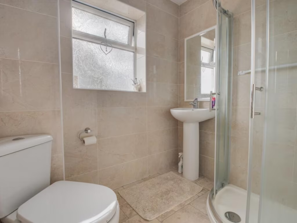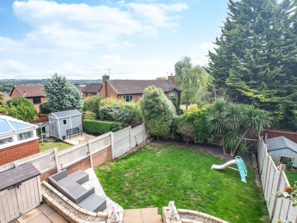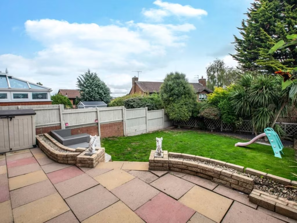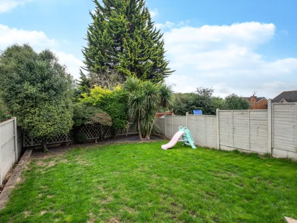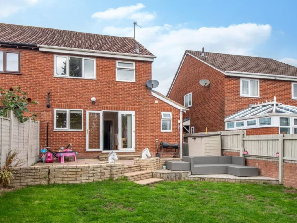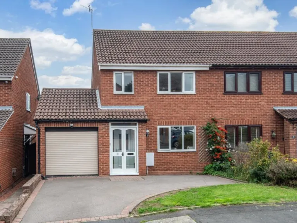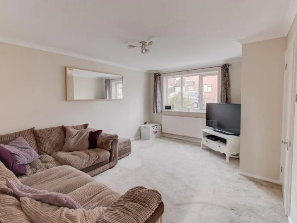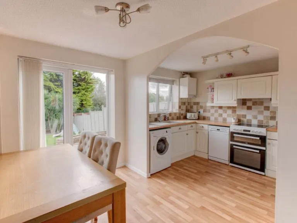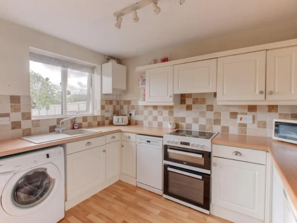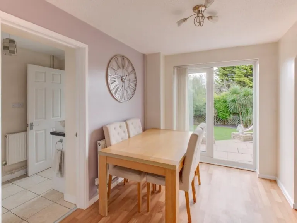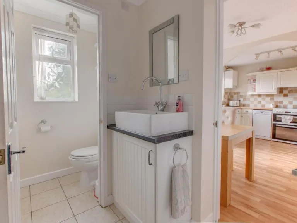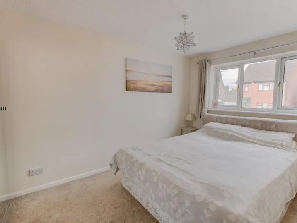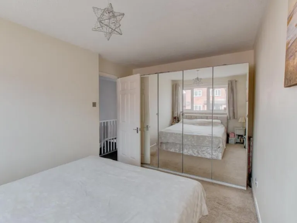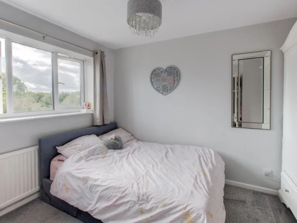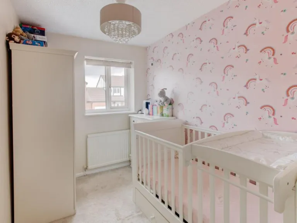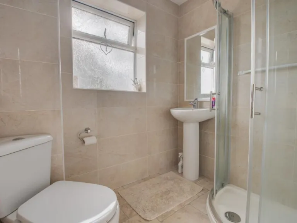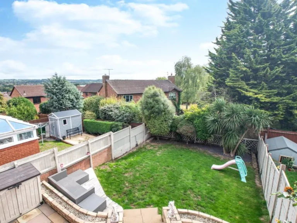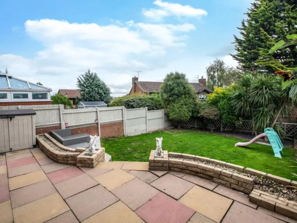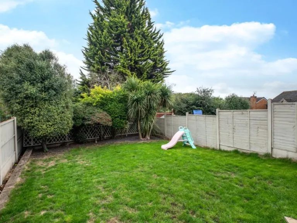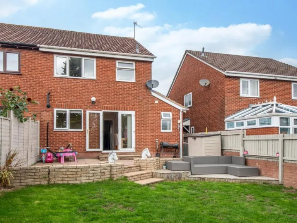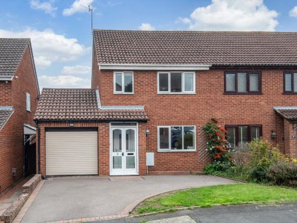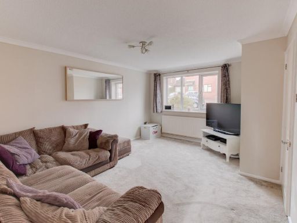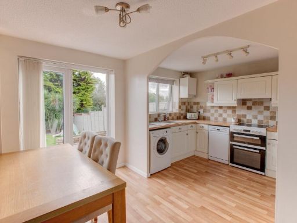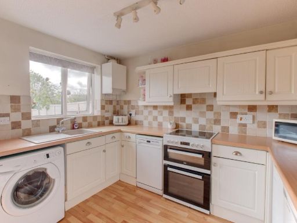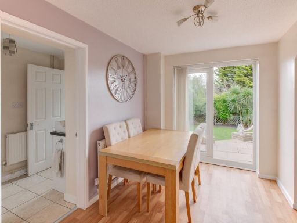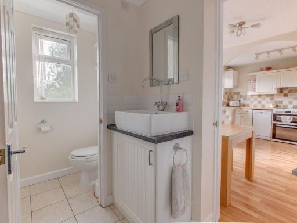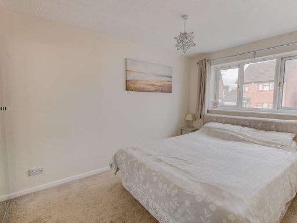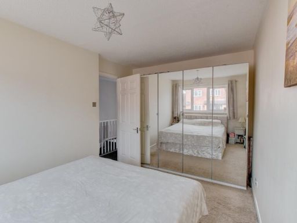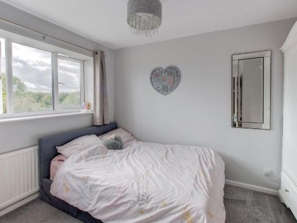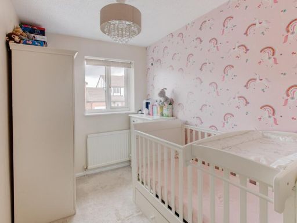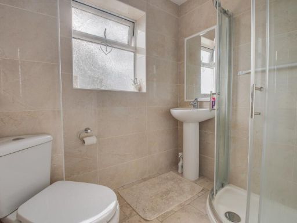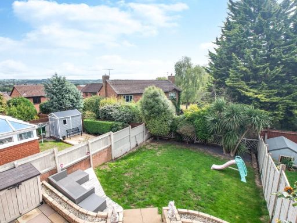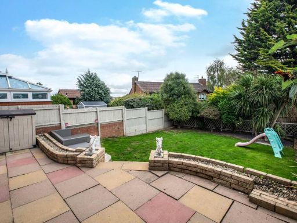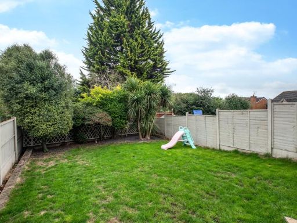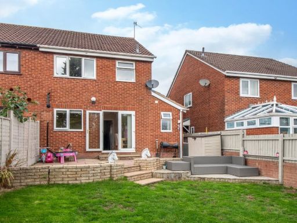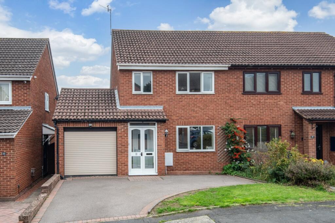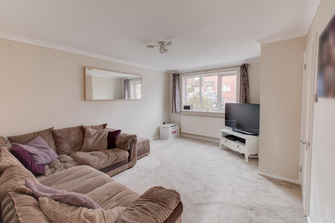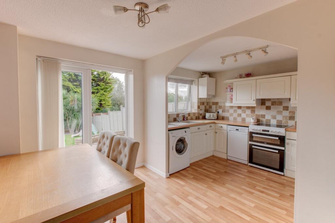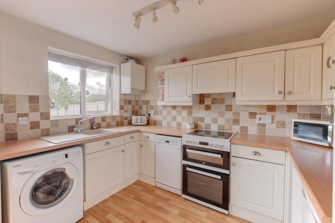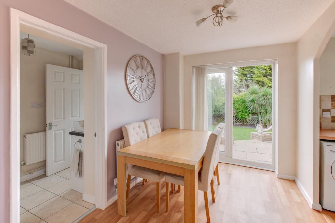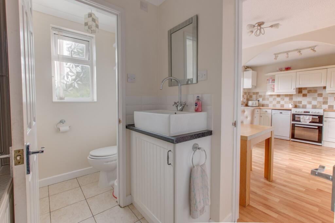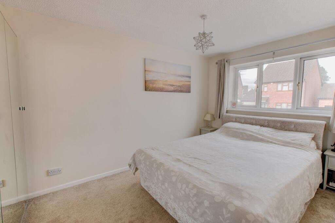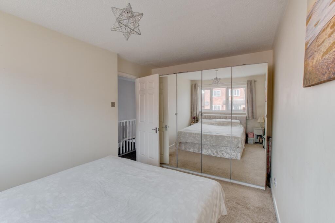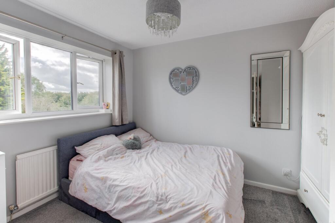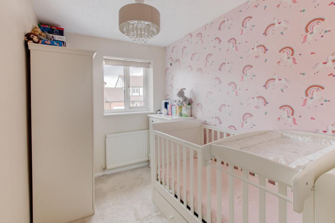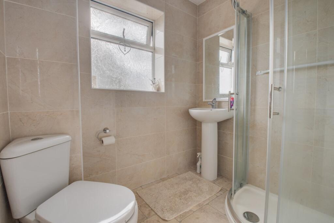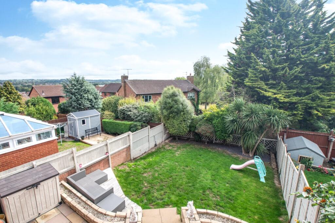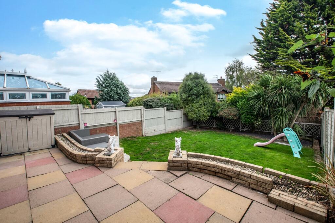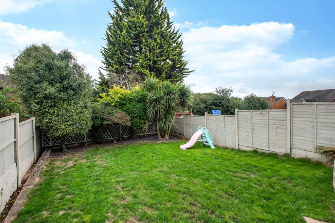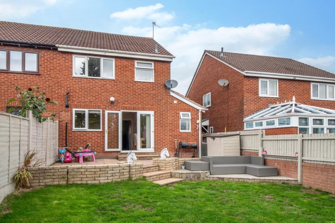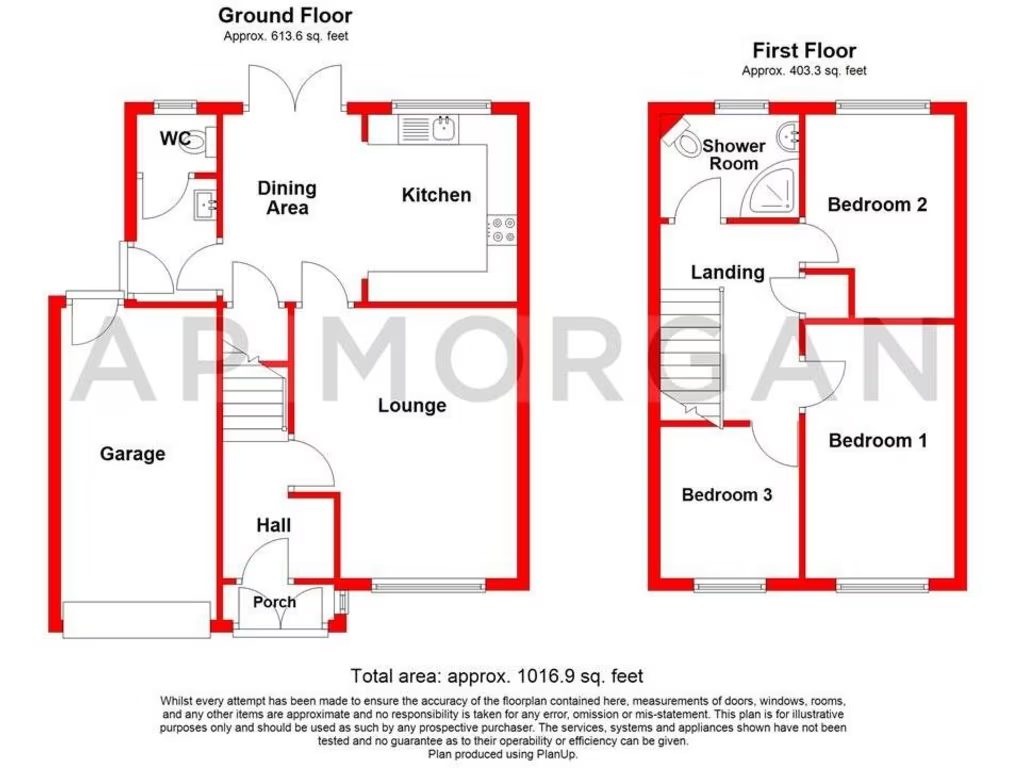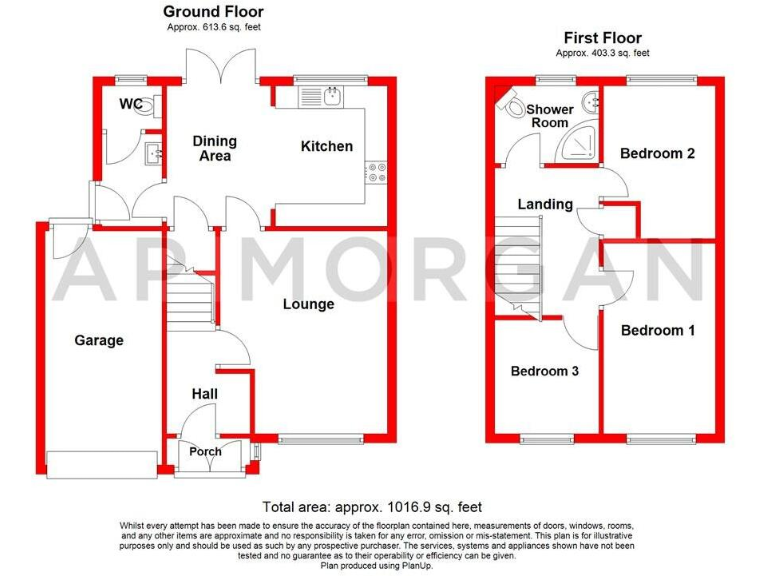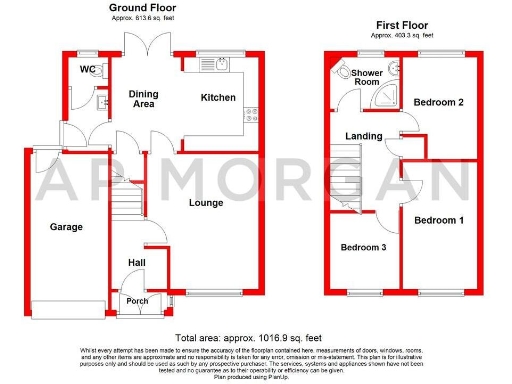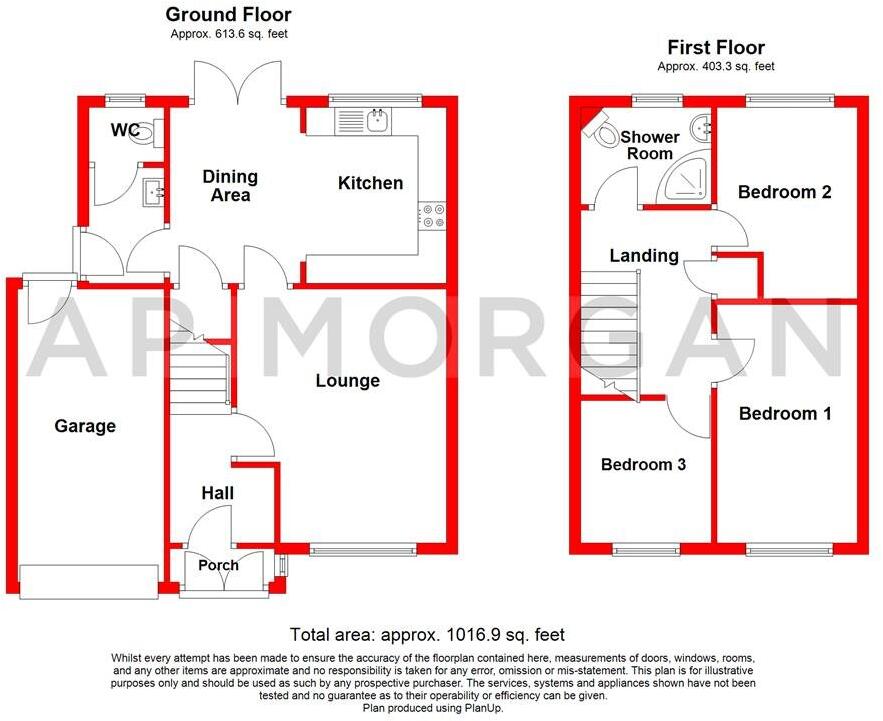Summary - 7 COUNTING HOUSE WAY STOKE HEATH BROMSGROVE B60 3QD
3 bed 1 bath Semi-Detached
Sunny garden, garage and driveway in a quiet cul-de-sac near good schools.
Three bedrooms with a bright front lounge and open-plan kitchen/diner
Set in a quiet, well-regarded cul-de-sac in Stoke Heath, this three-bedroom semi-detached house offers a practical family layout and a sunny south‑easterly rear garden. The ground floor combines a bright front lounge with a generous open-plan kitchen/dining room that opens via French doors onto a paved seating area and lawn — excellent for everyday family life and small-scale entertaining. A useful side lobby with sink and ground‑floor WC adds convenience for muddy shoes and school routines.
Outside, the property benefits from a remote-operated roller-shutter garage with power and lighting, plus a driveway providing off-street parking for two vehicles. The garden is low-maintenance with distinct seating zones and secure fenced boundaries. Local schooling is strong and transport links to the A38, M5 and M42 are straightforward, making the location well-suited to commuting families and professionals.
Practical points to note: the home is an average-sized 1980s build with cavity walls (no known added insulation), a single modern shower room upstairs, and a modest plot. Energy efficiency may be improved with insulation upgrades. Overall the property is presented well but offers clear scope for modest updating to personalise finishes and boost long-term value.
This is a sensible family home in a sought-after neighbourhood: comfortable as a move-in option now, and with straightforward potential to modernise systems or improve thermal performance in time. The freehold tenure and affordable council tax add to the everyday practicality for buyers seeking convenience and schooling nearby.
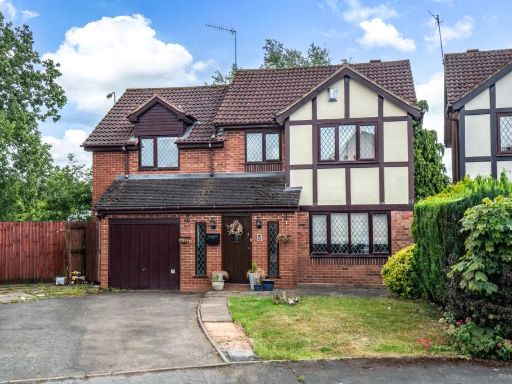 4 bedroom detached house for sale in Avon Close, Bromsgrove, Worcestershire, B60 — £430,000 • 4 bed • 2 bath • 1669 ft²
4 bedroom detached house for sale in Avon Close, Bromsgrove, Worcestershire, B60 — £430,000 • 4 bed • 2 bath • 1669 ft²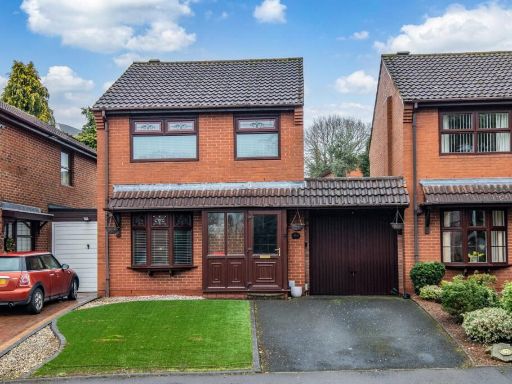 3 bedroom link detached house for sale in Cottage Lane, Marlbrook, Bromsgrove, Worcestershire, B60 — £350,000 • 3 bed • 1 bath • 1060 ft²
3 bedroom link detached house for sale in Cottage Lane, Marlbrook, Bromsgrove, Worcestershire, B60 — £350,000 • 3 bed • 1 bath • 1060 ft²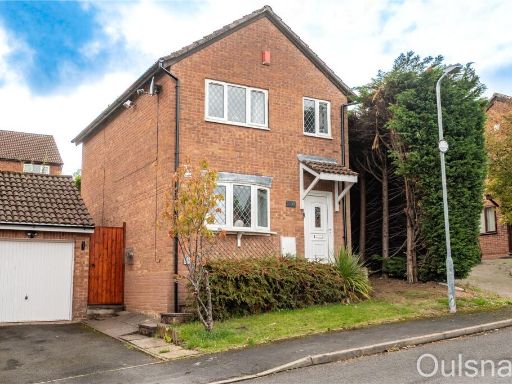 3 bedroom detached house for sale in Tollhouse Road, Stoke Heath, Bromsgrove, Worcestershire, B60 — £350,000 • 3 bed • 1 bath • 879 ft²
3 bedroom detached house for sale in Tollhouse Road, Stoke Heath, Bromsgrove, Worcestershire, B60 — £350,000 • 3 bed • 1 bath • 879 ft²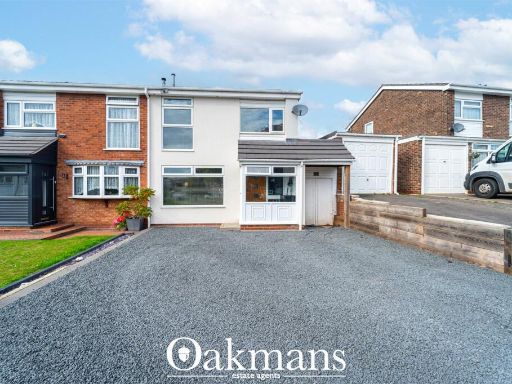 3 bedroom semi-detached house for sale in Pennine Road, Bromsgrove, Worcestershire, B61 — £325,000 • 3 bed • 1 bath • 815 ft²
3 bedroom semi-detached house for sale in Pennine Road, Bromsgrove, Worcestershire, B61 — £325,000 • 3 bed • 1 bath • 815 ft² 3 bedroom end of terrace house for sale in Pavilion Gardens, Bromsgrove, Worcestershire, B61 — £290,000 • 3 bed • 1 bath • 929 ft²
3 bedroom end of terrace house for sale in Pavilion Gardens, Bromsgrove, Worcestershire, B61 — £290,000 • 3 bed • 1 bath • 929 ft²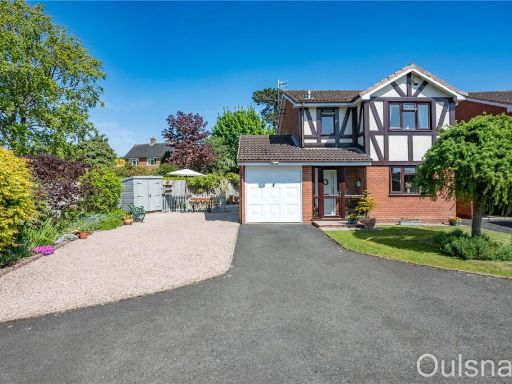 3 bedroom detached house for sale in Fircroft Close, Stoke Heath, Bromsgrove, Worcestershire, B60 — £425,000 • 3 bed • 2 bath • 1131 ft²
3 bedroom detached house for sale in Fircroft Close, Stoke Heath, Bromsgrove, Worcestershire, B60 — £425,000 • 3 bed • 2 bath • 1131 ft²