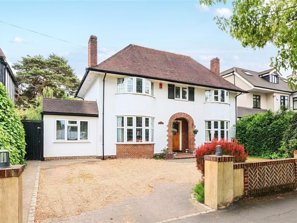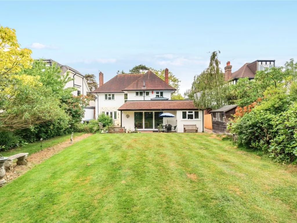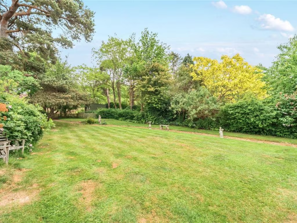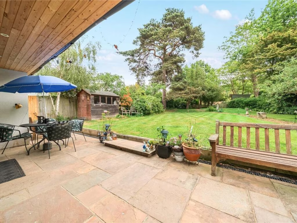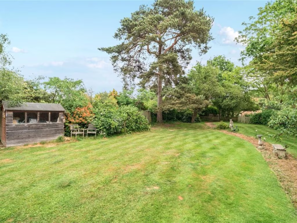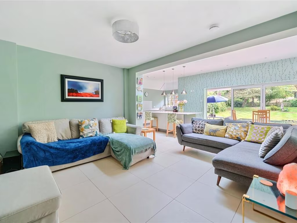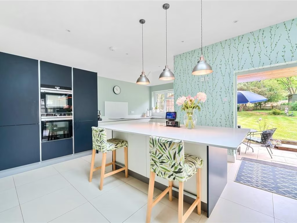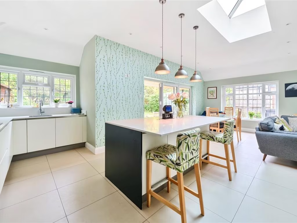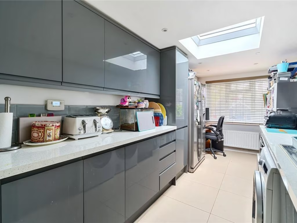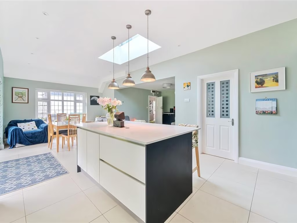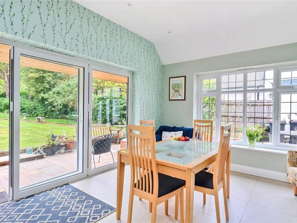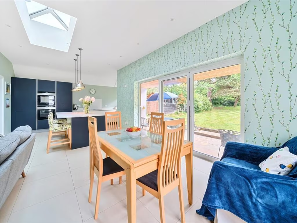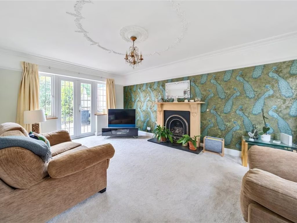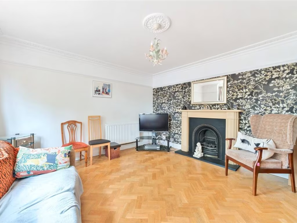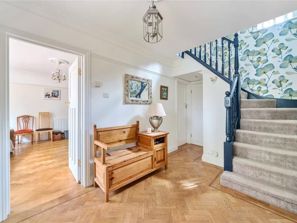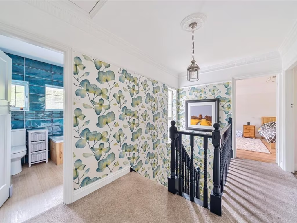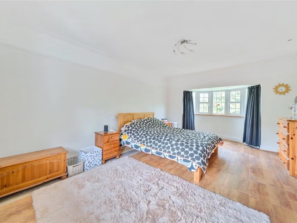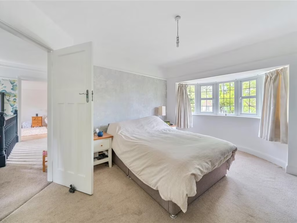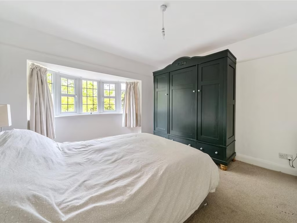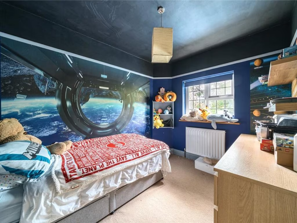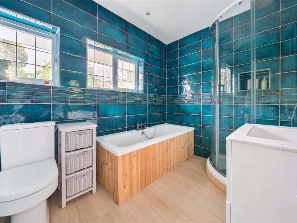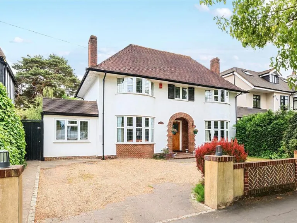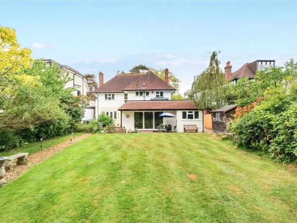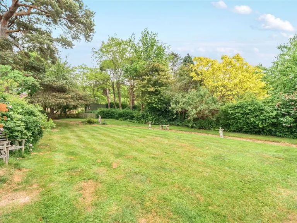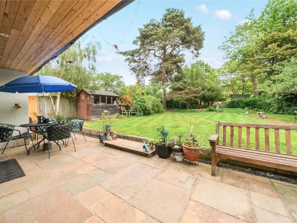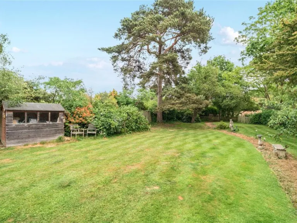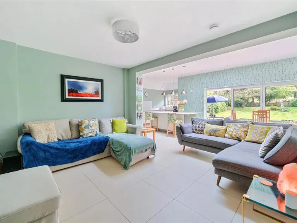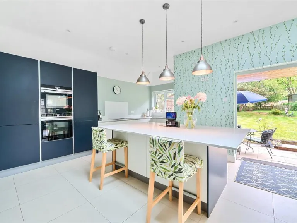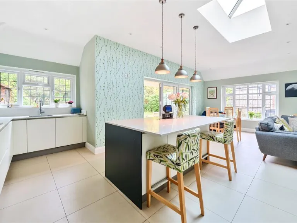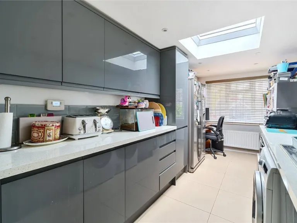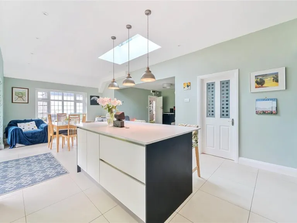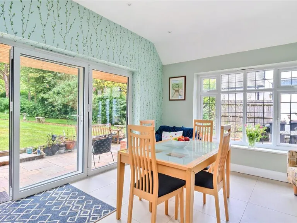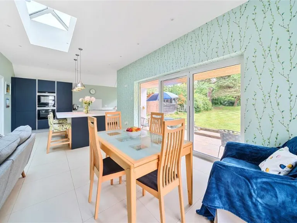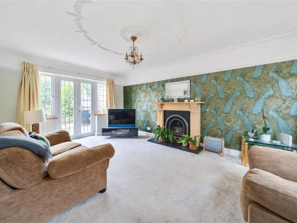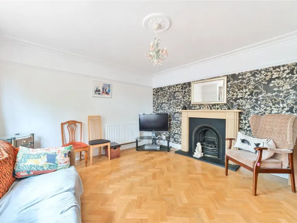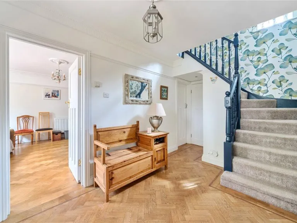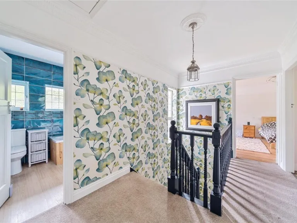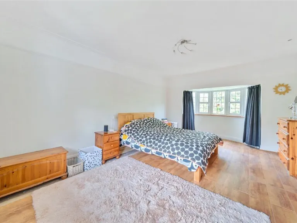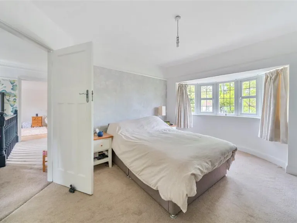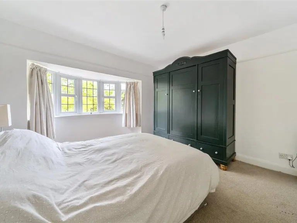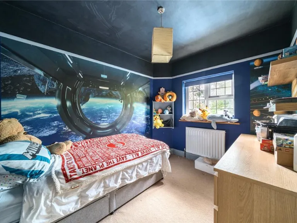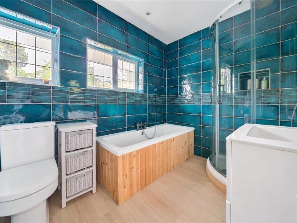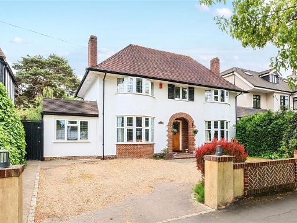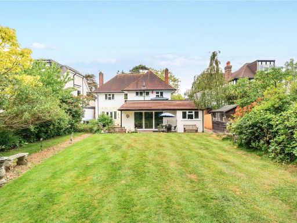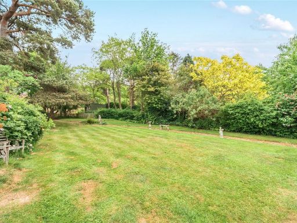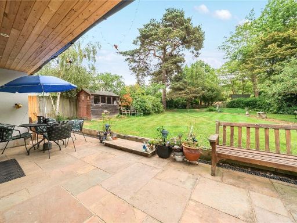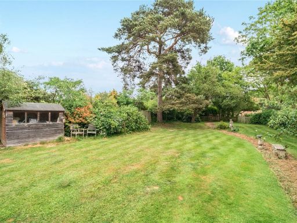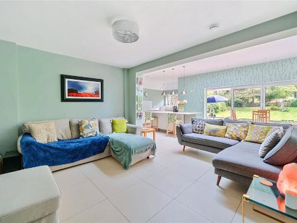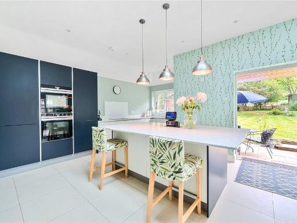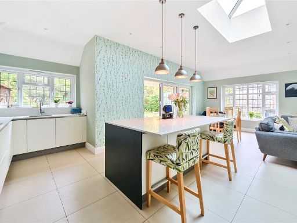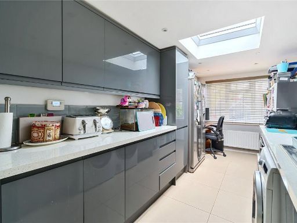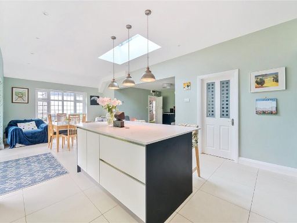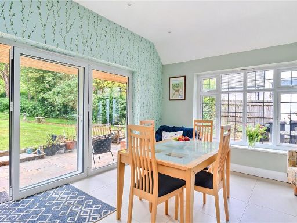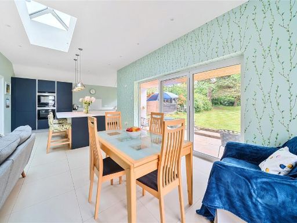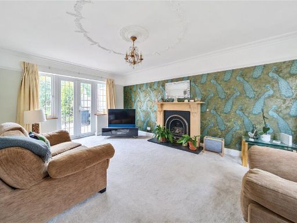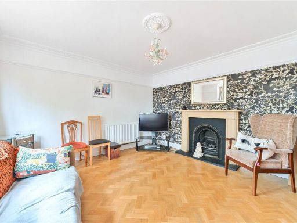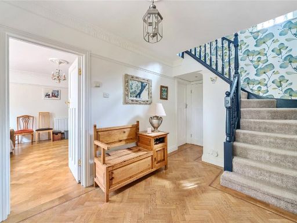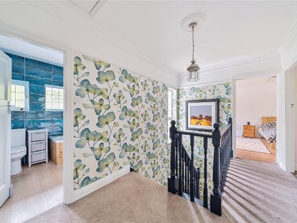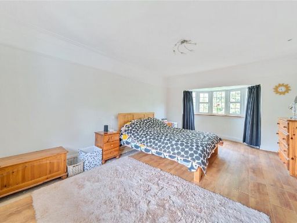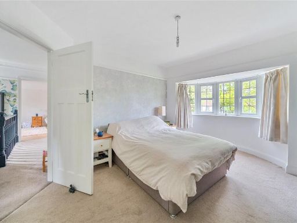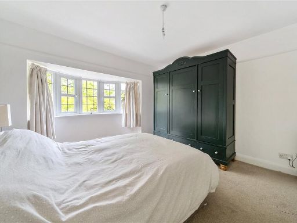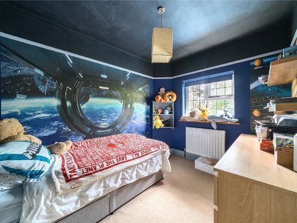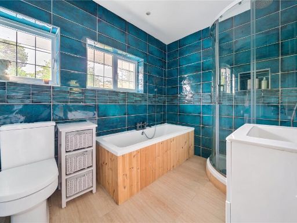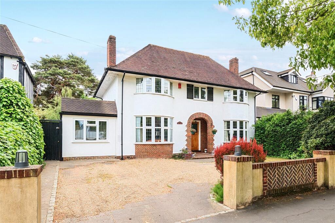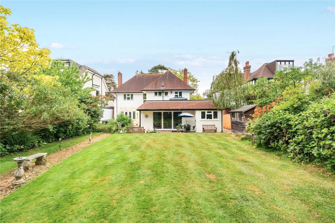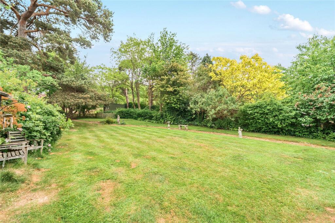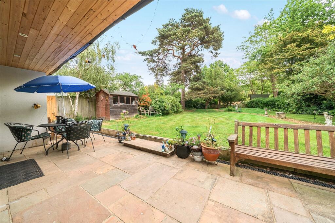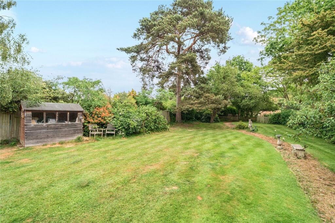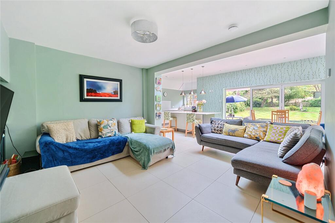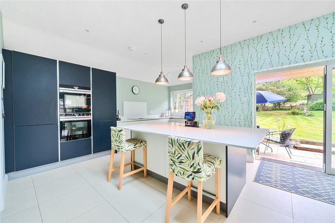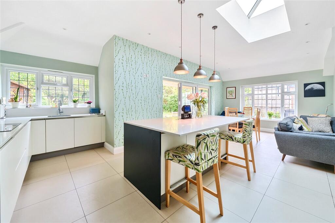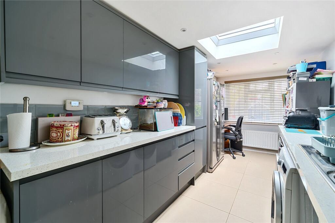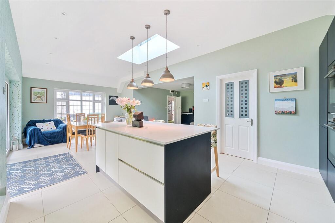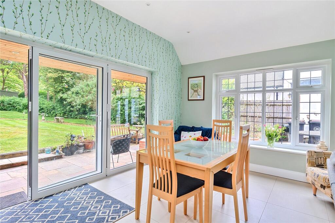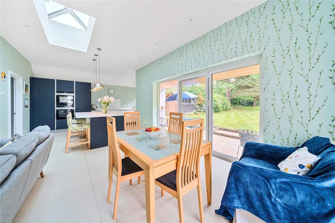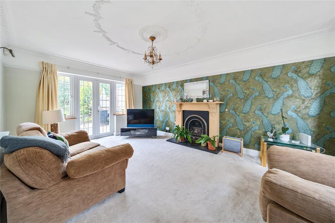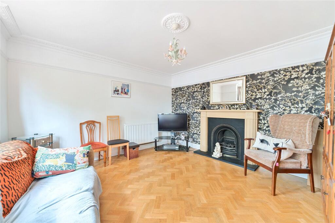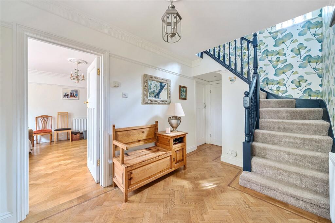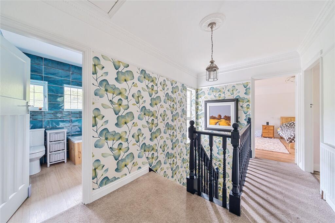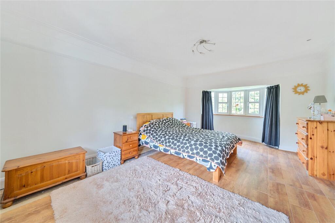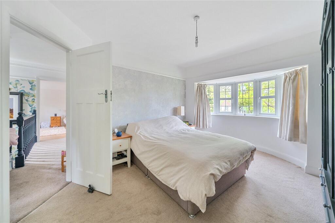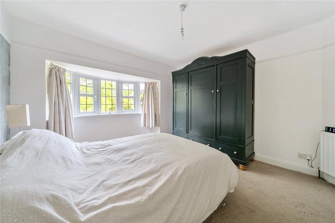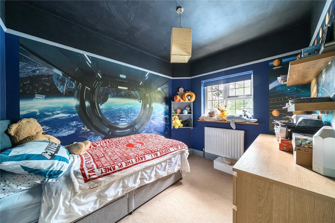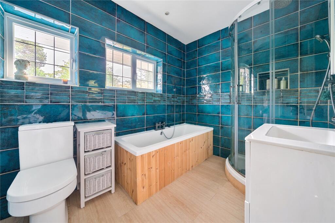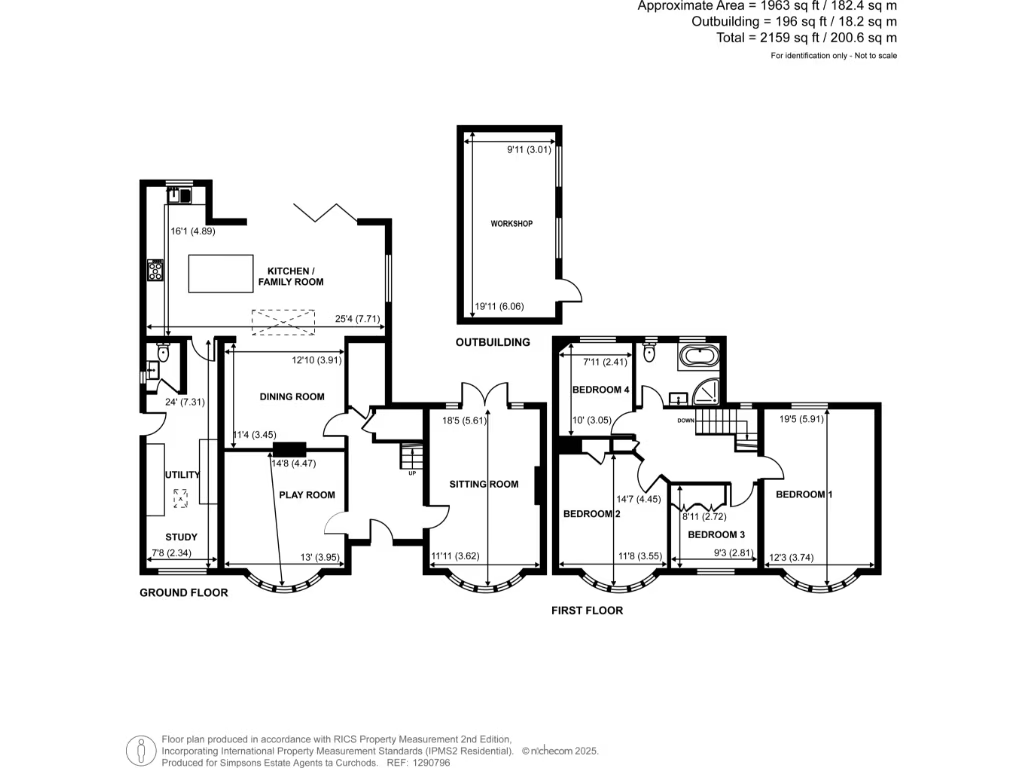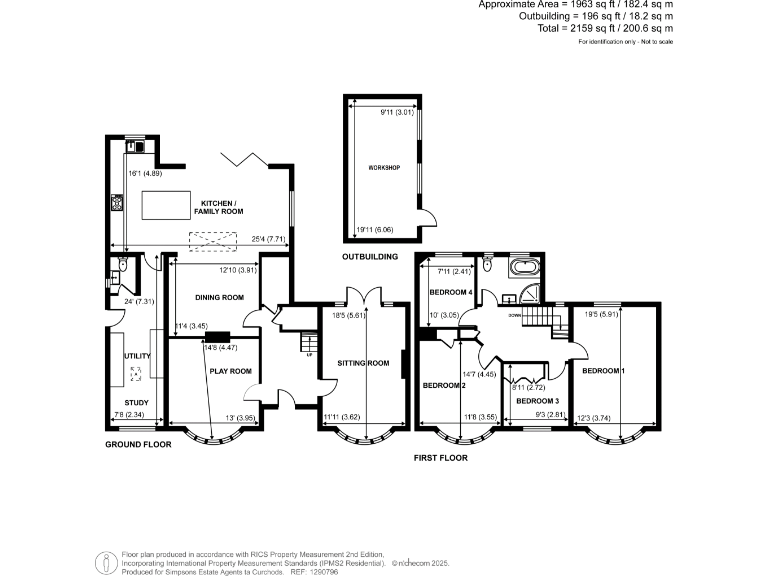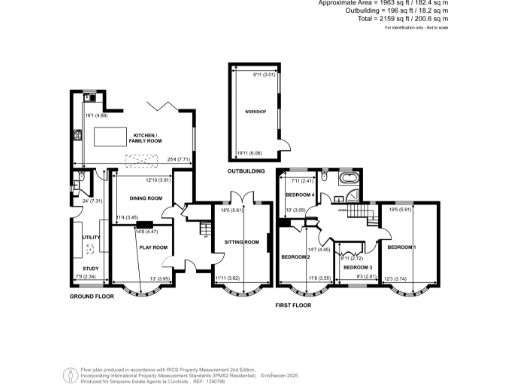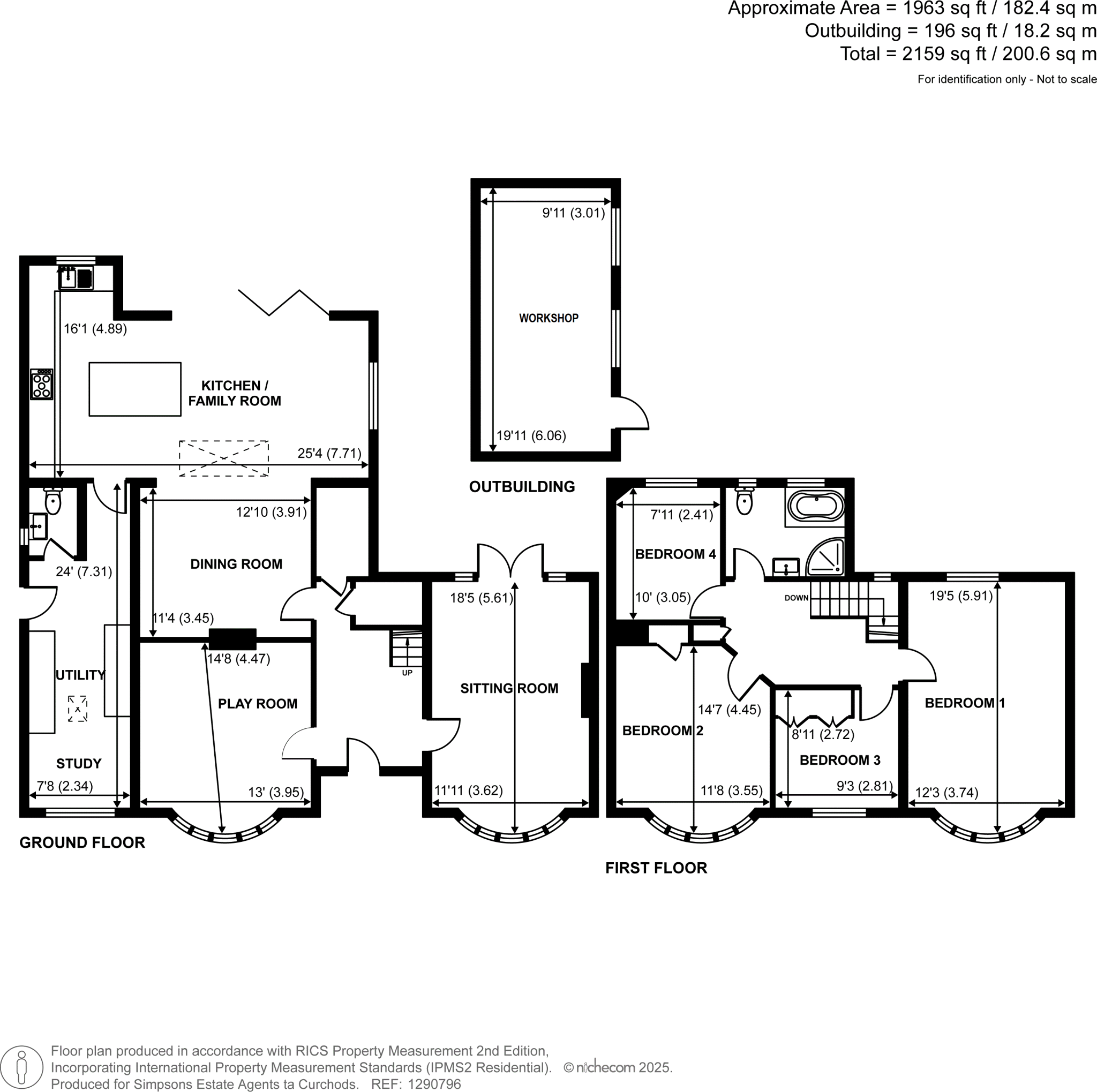Summary - 9 MANOR ROAD SOUTH ESHER KT10 0PY
4 bed 1 bath Detached
Double-fronted 1930s detached home with huge garden and excellent school catchment.
Double-fronted 1930s detached house with period bay windows
Large private garden — approx one third of an acre
Open-plan kitchen/family room with bi-fold doors to garden
Double-aspect sitting room with bay window and fireplace
Four generous double bedrooms upstairs
Single family bathroom — consider adding a second bathroom
Off-street parking and large driveway for several cars
Solid brick walls assumed uninsulated; insulation recommended
Set on one of Hinchley Wood’s most desirable roads, this double-fronted 1930s detached home balances period charm with contemporary living. The wide, double-aspect sitting room with bay window and fireplace and a separate playroom give flexible reception space for family life. The open-plan kitchen/dining/family area with bi-fold doors flows directly to an exceptionally private garden of about a third of an acre — ideal for children, pets and outdoor entertaining.
Four generous double bedrooms upstairs provide comfortable family sleeping accommodation. There is one family bathroom, which means morning routines may feel busy in larger households; upgrading or adding a second bathroom would be a sensible improvement for long-term comfort. The house is presented in modern condition throughout but, as a 1930s solid-brick property, the walls are assumed uninsulated and further insulation or energy improvements could be considered to reduce running costs.
Practical features include a large driveway with off-street parking for several cars, a detached garage/outbuilding and a substantial plot that offers scope to extend or landscape (subject to consents). The location is particularly strong for families: moments from Hinchley Wood station, local shops and in the catchment for highly regarded primary and secondary schools.
This is a well-maintained, spacious family home in a very affluent, well-connected neighbourhood. It will suit buyers who want generous indoor/outdoor space now and see clear potential to personalise, improve energy efficiency, or add an extra bathroom to future-proof the layout.
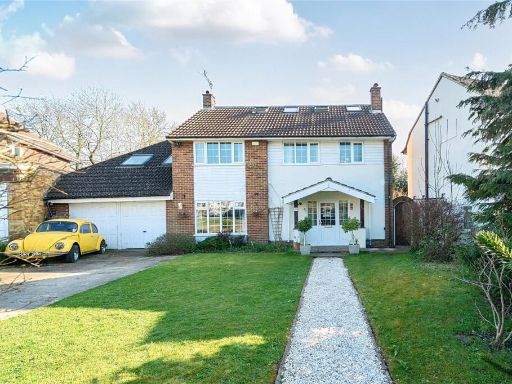 5 bedroom detached house for sale in Hill Rise, Esher, KT10 — £1,195,000 • 5 bed • 3 bath • 3000 ft²
5 bedroom detached house for sale in Hill Rise, Esher, KT10 — £1,195,000 • 5 bed • 3 bath • 3000 ft²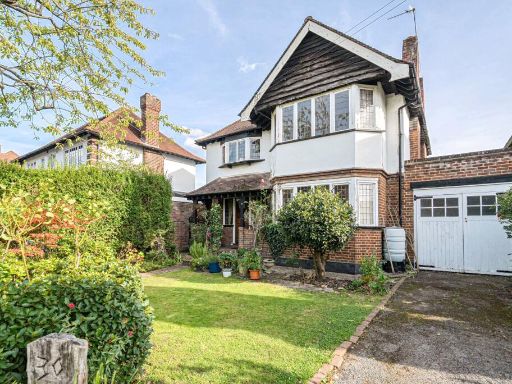 4 bedroom detached house for sale in Hinchley Drive, Esher, KT10 — £1,150,000 • 4 bed • 1 bath • 1281 ft²
4 bedroom detached house for sale in Hinchley Drive, Esher, KT10 — £1,150,000 • 4 bed • 1 bath • 1281 ft²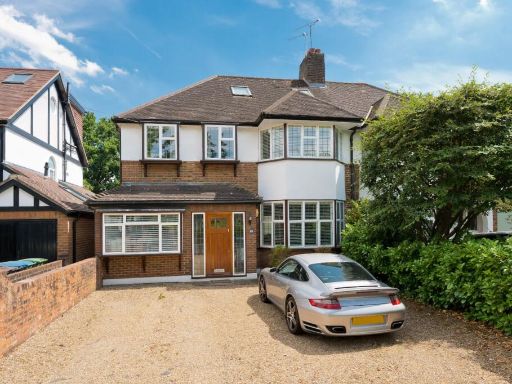 4 bedroom semi-detached house for sale in Manor Road North, Esher, Surrey, KT10 — £1,395,000 • 4 bed • 2 bath • 2169 ft²
4 bedroom semi-detached house for sale in Manor Road North, Esher, Surrey, KT10 — £1,395,000 • 4 bed • 2 bath • 2169 ft² 3 bedroom detached house for sale in Hillmont Road, Esher, KT10 — £1,100,000 • 3 bed • 1 bath • 1334 ft²
3 bedroom detached house for sale in Hillmont Road, Esher, KT10 — £1,100,000 • 3 bed • 1 bath • 1334 ft²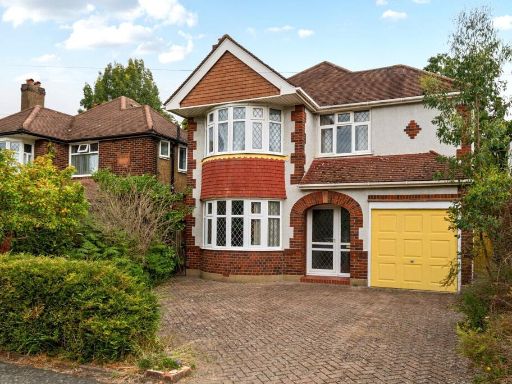 3 bedroom detached house for sale in Medina Avenue, Esher, KT10 — £950,000 • 3 bed • 1 bath • 1107 ft²
3 bedroom detached house for sale in Medina Avenue, Esher, KT10 — £950,000 • 3 bed • 1 bath • 1107 ft²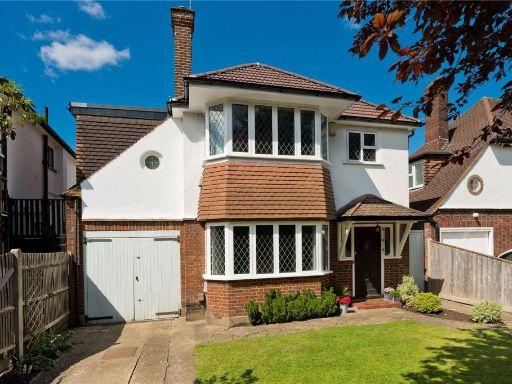 4 bedroom detached house for sale in Hinchley Way, Esher, Surrey, KT10 — £999,950 • 4 bed • 2 bath • 1444 ft²
4 bedroom detached house for sale in Hinchley Way, Esher, Surrey, KT10 — £999,950 • 4 bed • 2 bath • 1444 ft²