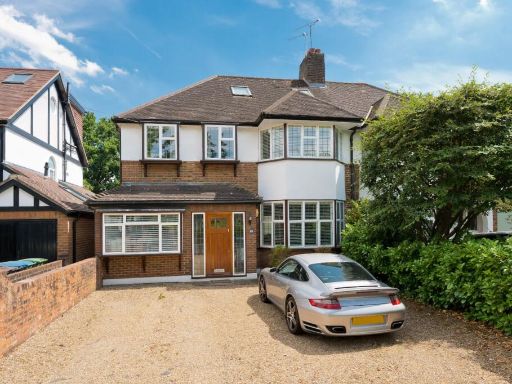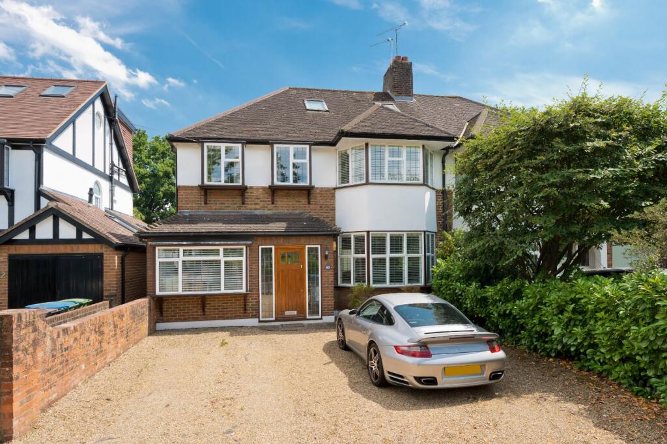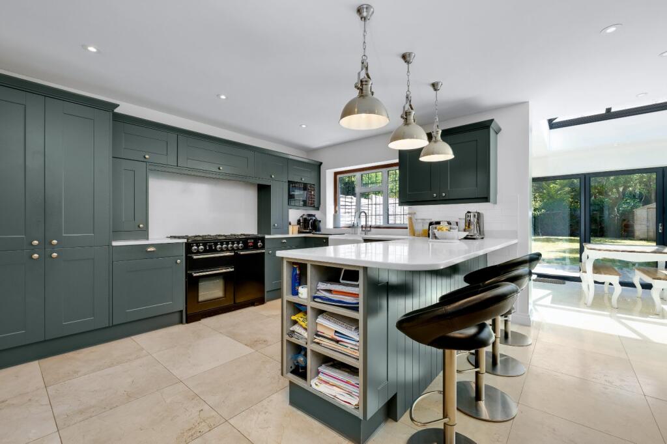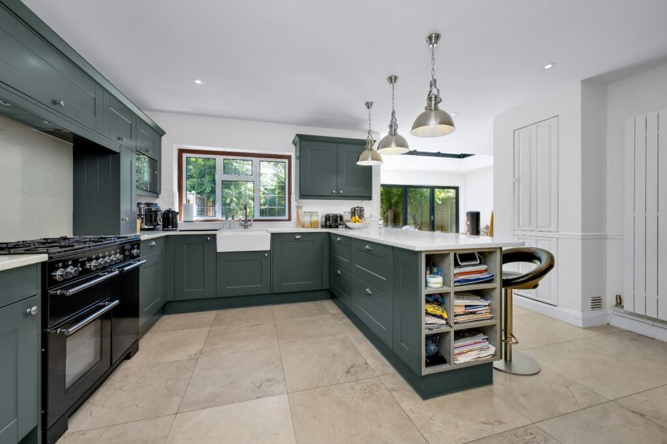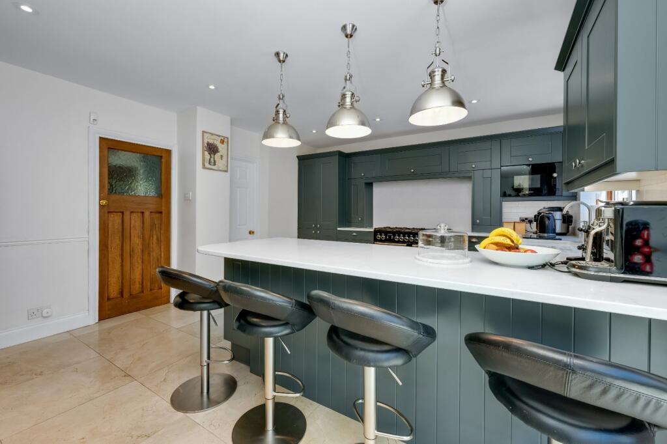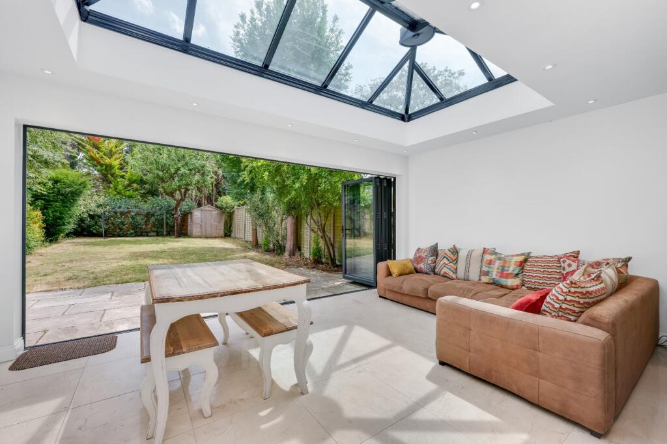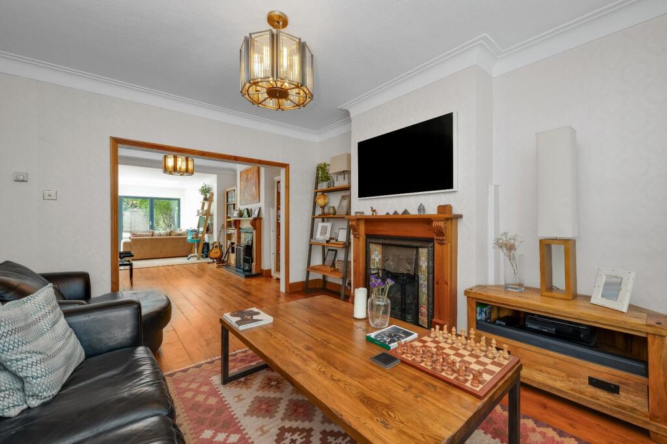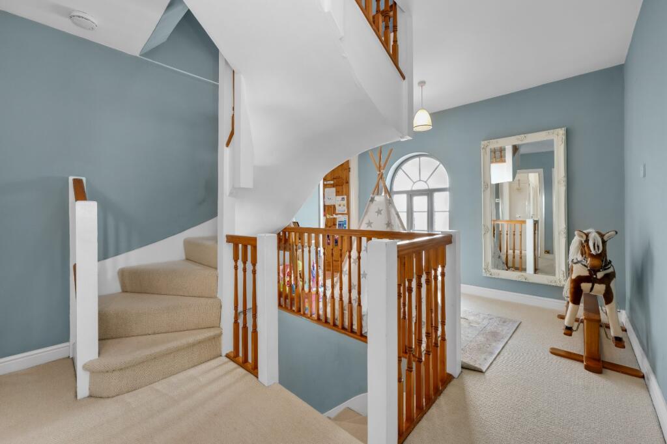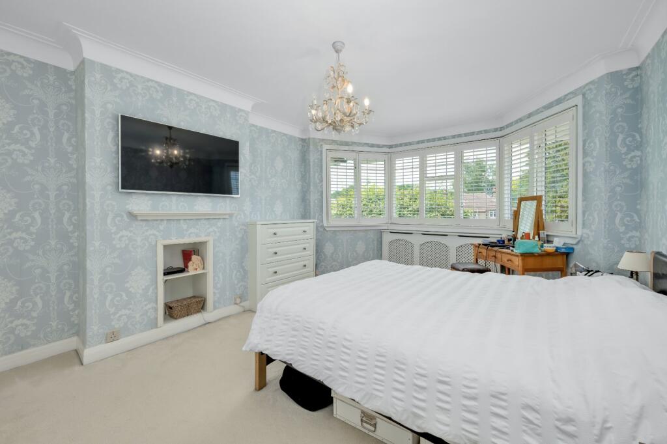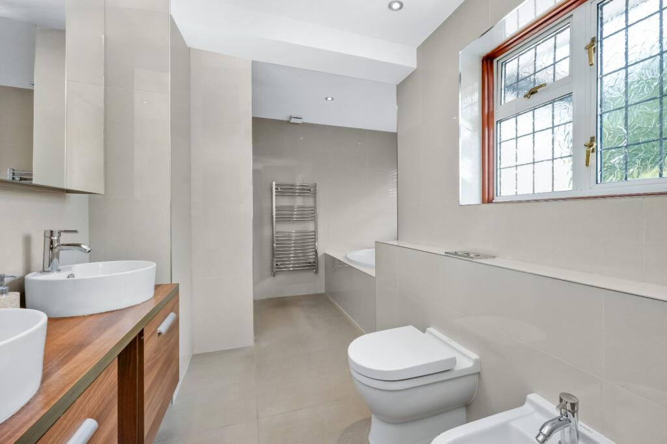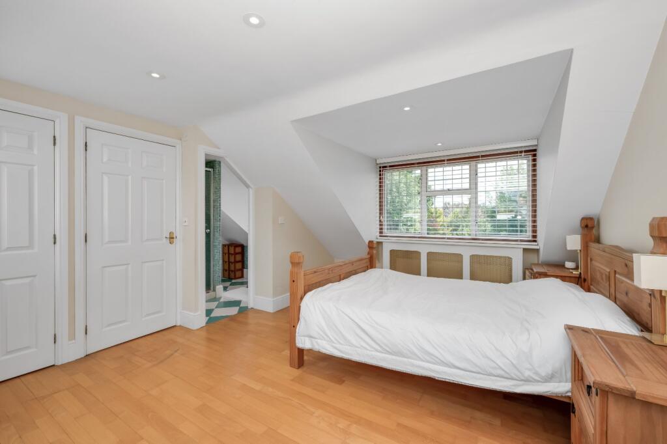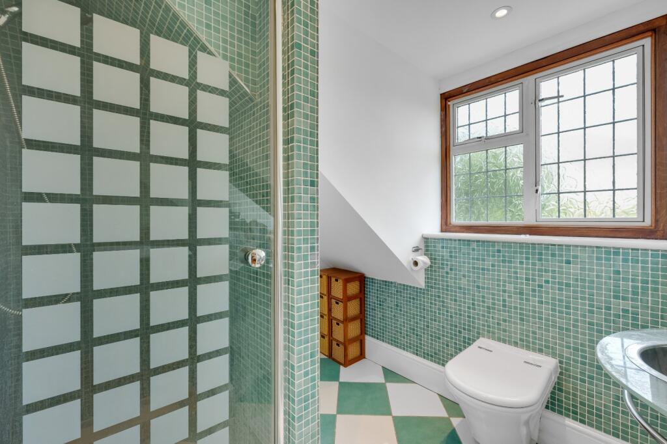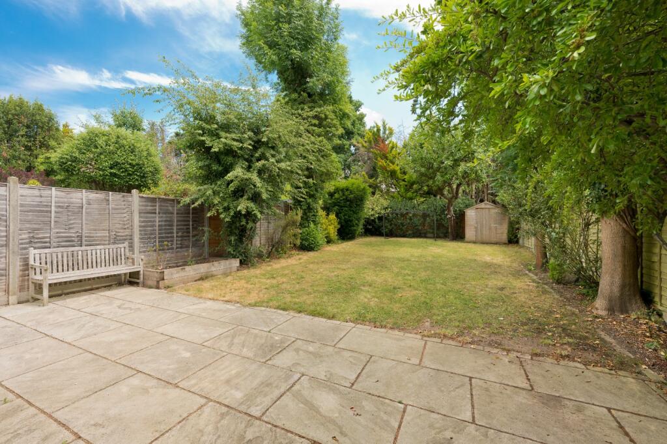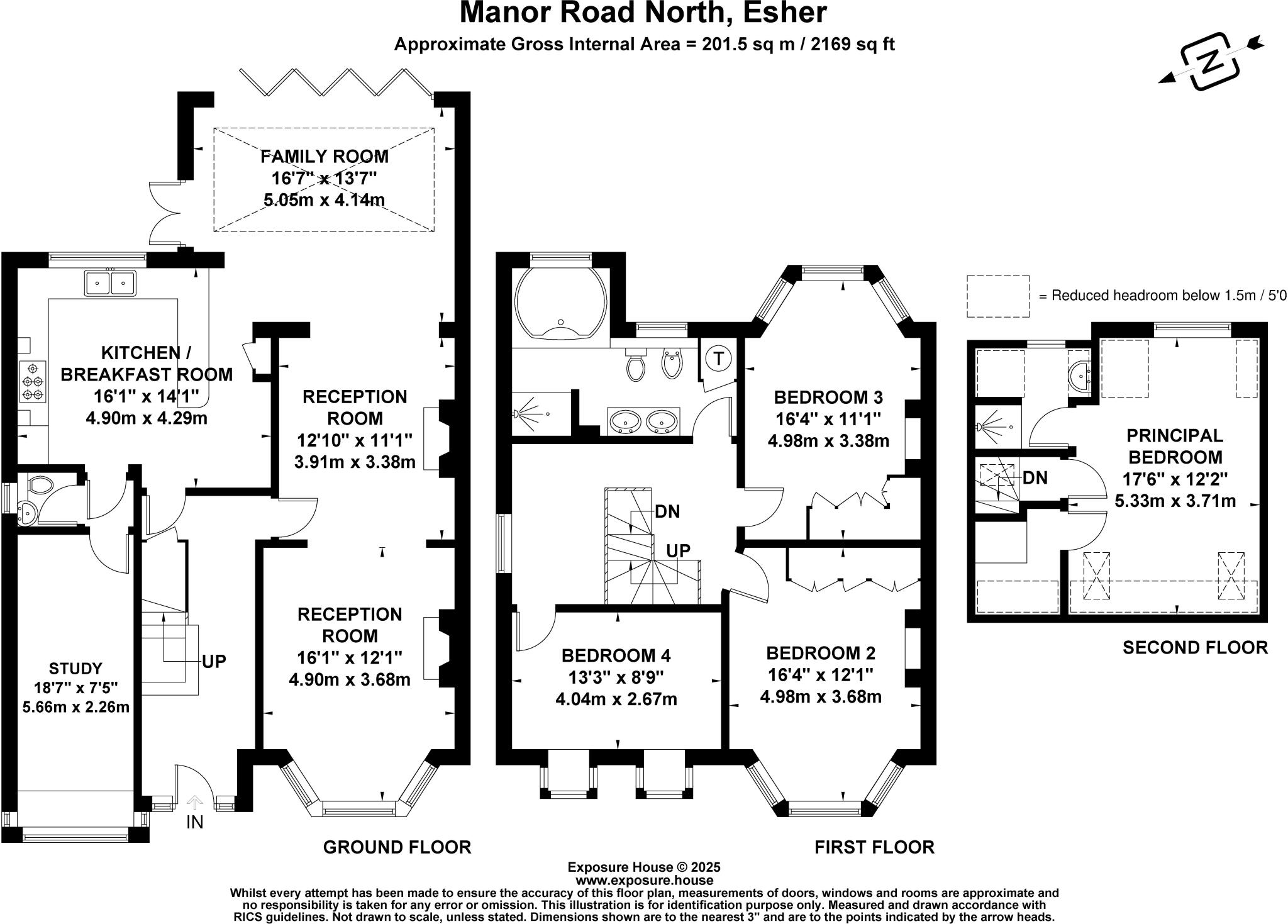Summary - 60 MANOR ROAD NORTH ESHER KT10 0AD
4 bed 2 bath Semi-Detached
Bright, extended house close to top schools and fast rail links.
Large 4-bedroom semi-detached family home, approx. 2,169 sq ft
Extended, refurbished interior with open-plan family room and roof lantern
South-easterly garden with terrace; lawn and mature screening for privacy
0.3 miles to Hinchley Wood station; excellent commuter links to London
0.4 miles to Hinchley Wood School; multiple top-rated schools nearby
Off-street gravel driveway providing parking for several cars
EPC rating D; solid brick walls likely lack modern cavity insulation
Council tax described as quite expensive
This spacious 1930s semi-detached home has been thoughtfully extended and refurbished to create bright, adaptable family living across three floors. The open-plan rear family room benefits from a large roof lantern, underfloor heating and bifolding doors that flow directly onto a south-easterly garden and terrace — ideal for summer entertaining and everyday family use.
The kitchen/breakfast space is contemporary and well-equipped with stone worktops, a Rangemaster range and a central island. A separate study (or playroom/gym) and two reception rooms with original bay windows and fireplaces give flexible space for work, hobbies and family life. The house totals around 2,169 sq ft, with generous built-in storage and eaves cupboards on the top floor.
Location is a major draw for families and commuters: Hinchley Wood station is about 0.3 miles away with direct trains to London, and several highly regarded schools are within easy walking distance, including Hinchley Wood School (0.4 miles). Off-street parking for several cars and a private driveway add practical convenience.
Important facts to note: the property has an EPC rating of D and solid brick walls assumed to have no cavity insulation, so heating costs may be higher than modern builds. Council tax is described as quite expensive. Overall, this is a large, characterful family home in a very affluent area with excellent local amenities and strong school options.
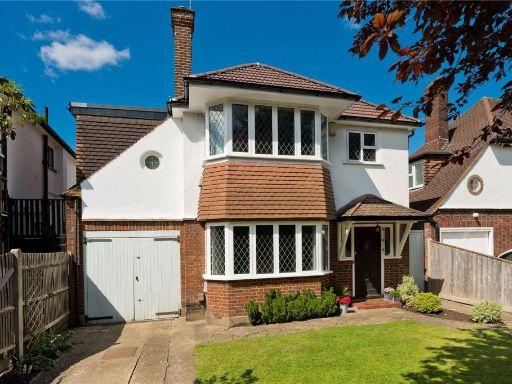 4 bedroom detached house for sale in Hinchley Way, Esher, Surrey, KT10 — £999,950 • 4 bed • 2 bath • 1444 ft²
4 bedroom detached house for sale in Hinchley Way, Esher, Surrey, KT10 — £999,950 • 4 bed • 2 bath • 1444 ft²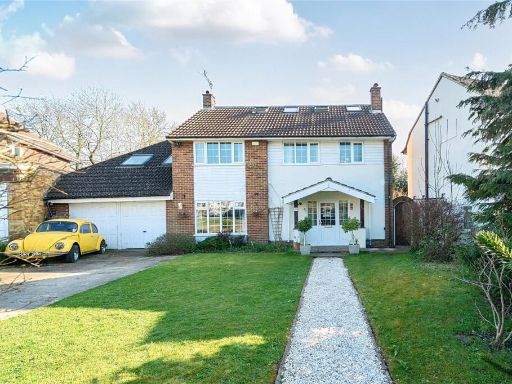 5 bedroom detached house for sale in Hill Rise, Esher, KT10 — £1,195,000 • 5 bed • 3 bath • 3000 ft²
5 bedroom detached house for sale in Hill Rise, Esher, KT10 — £1,195,000 • 5 bed • 3 bath • 3000 ft²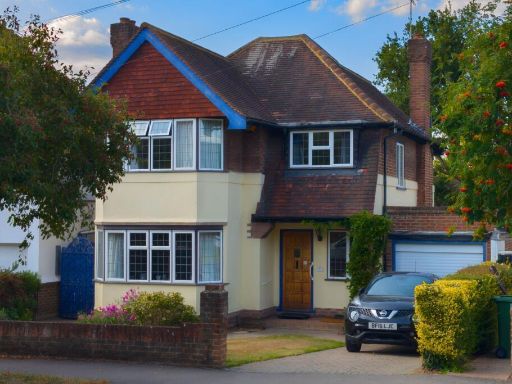 3 bedroom detached house for sale in Hillcrest Gardens, Esher, KT10 — £950,000 • 3 bed • 1 bath • 1636 ft²
3 bedroom detached house for sale in Hillcrest Gardens, Esher, KT10 — £950,000 • 3 bed • 1 bath • 1636 ft²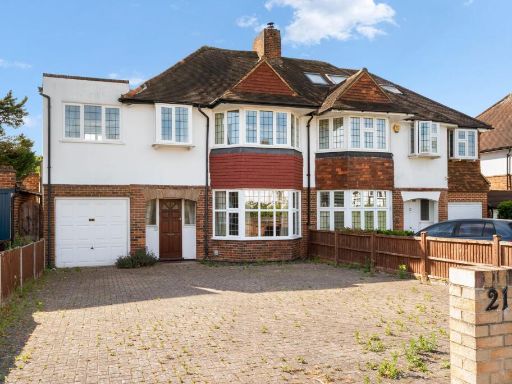 4 bedroom semi-detached house for sale in Manor Road North, Esher, KT10 — £995,000 • 4 bed • 2 bath • 1606 ft²
4 bedroom semi-detached house for sale in Manor Road North, Esher, KT10 — £995,000 • 4 bed • 2 bath • 1606 ft²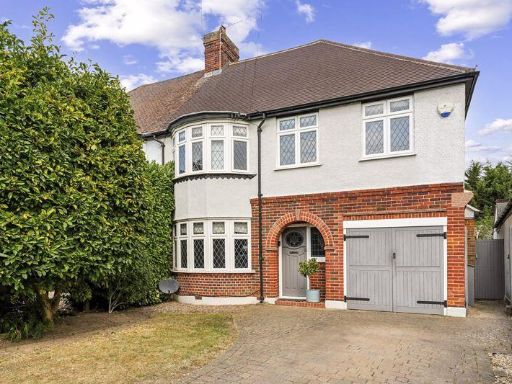 4 bedroom semi-detached house for sale in Westmont Road, Hinchley Wood, Esher, KT10 — £1,300,000 • 4 bed • 3 bath • 2114 ft²
4 bedroom semi-detached house for sale in Westmont Road, Hinchley Wood, Esher, KT10 — £1,300,000 • 4 bed • 3 bath • 2114 ft²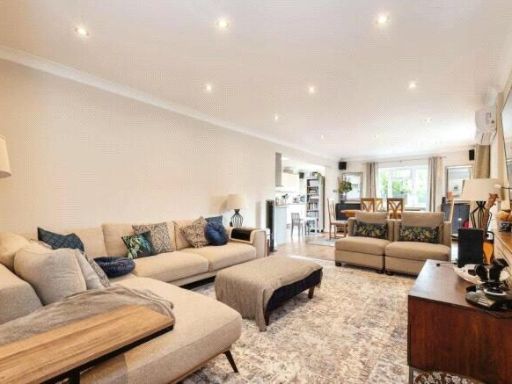 4 bedroom detached house for sale in Heathside, Esher, Surrey, KT10 — £1,100,000 • 4 bed • 3 bath • 2000 ft²
4 bedroom detached house for sale in Heathside, Esher, Surrey, KT10 — £1,100,000 • 4 bed • 3 bath • 2000 ft²

























