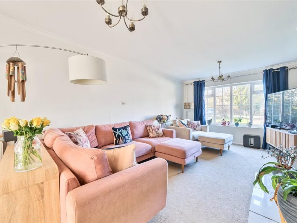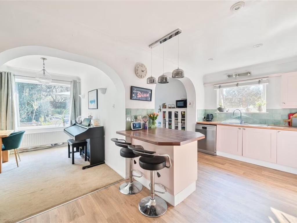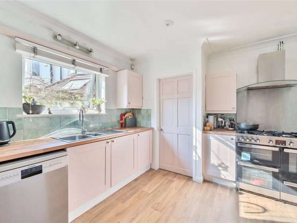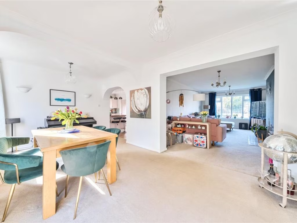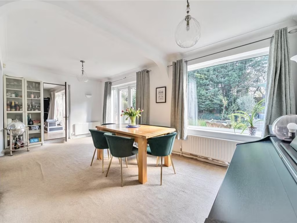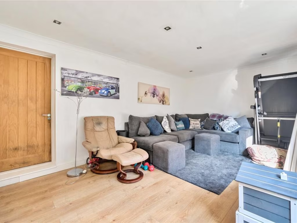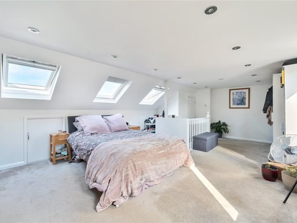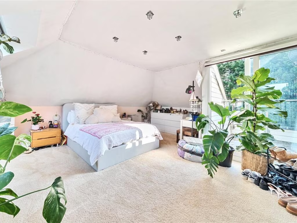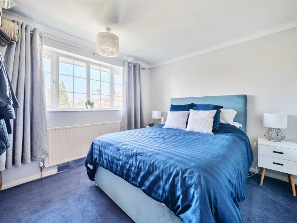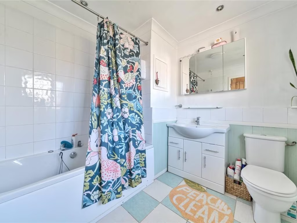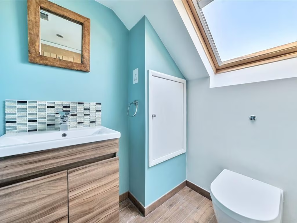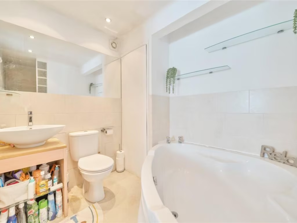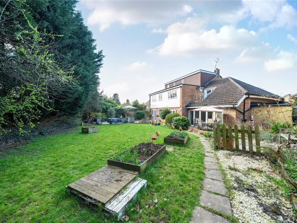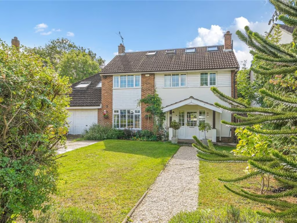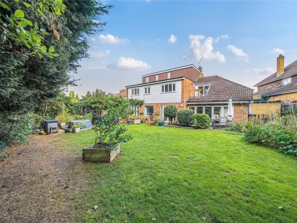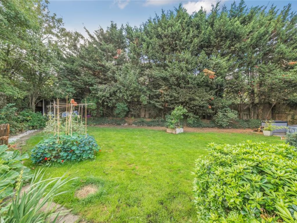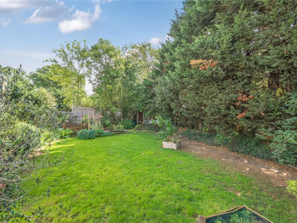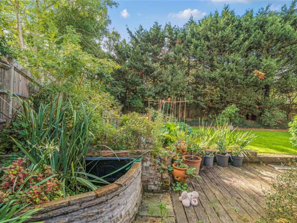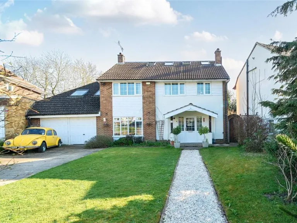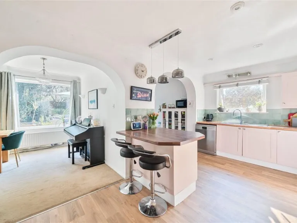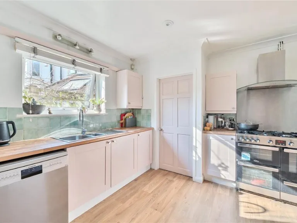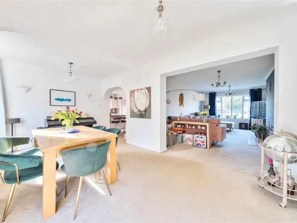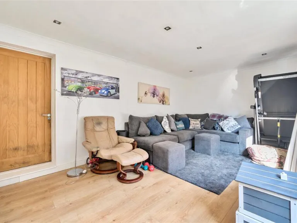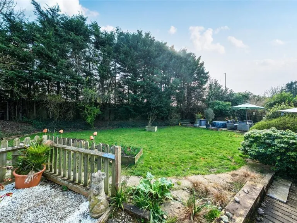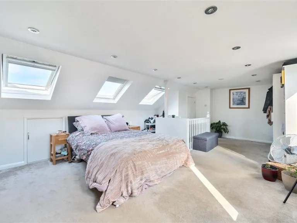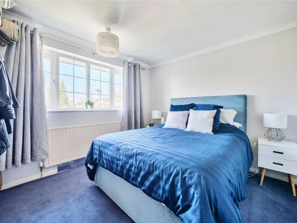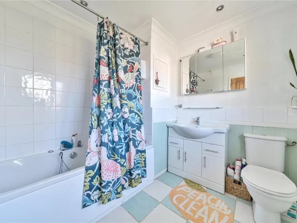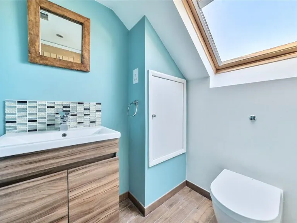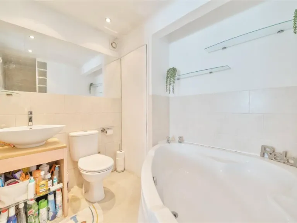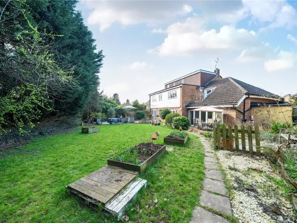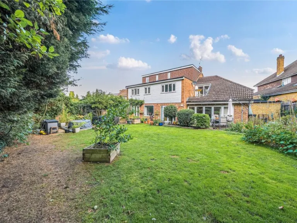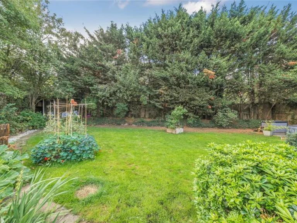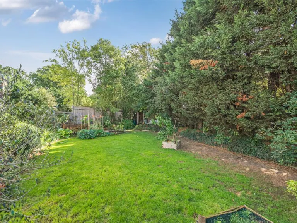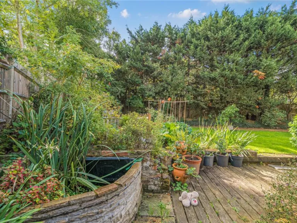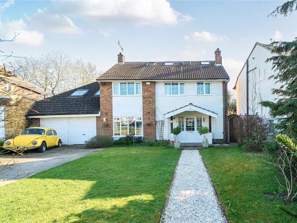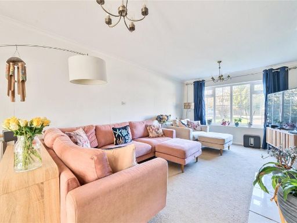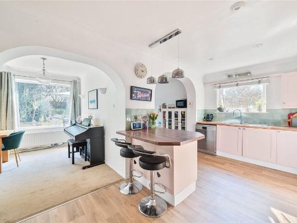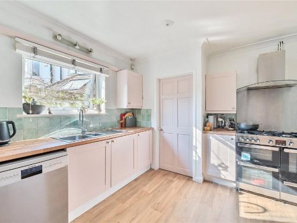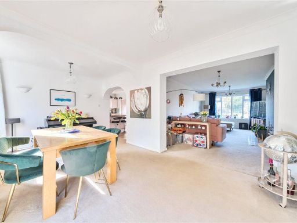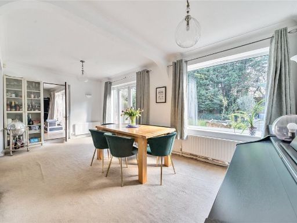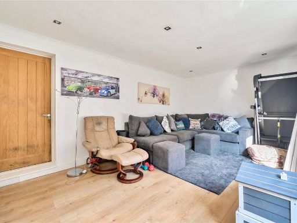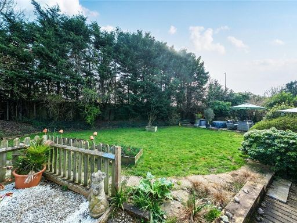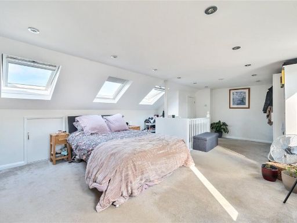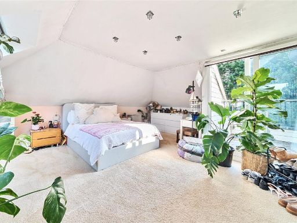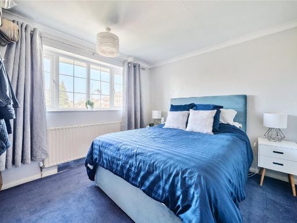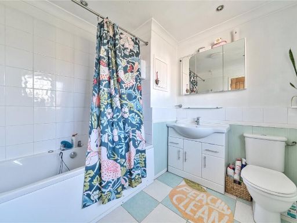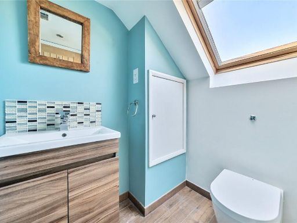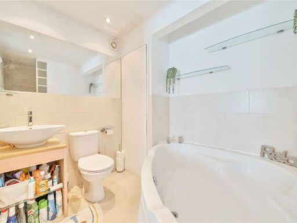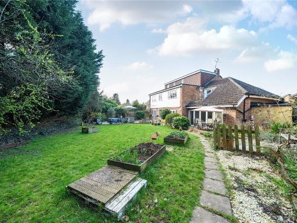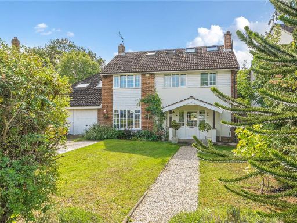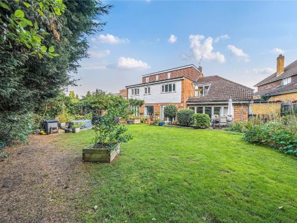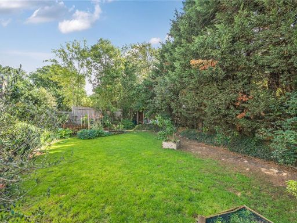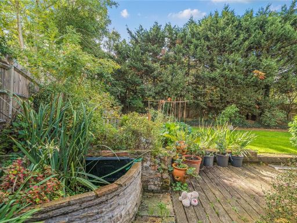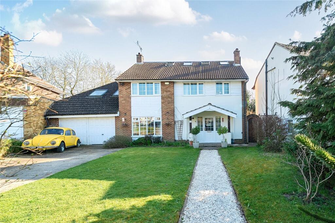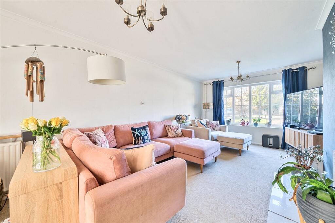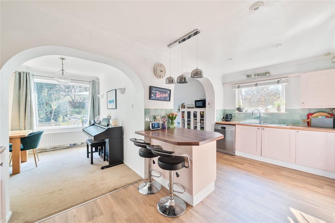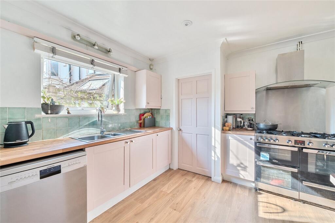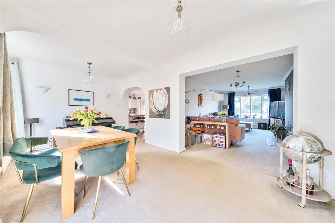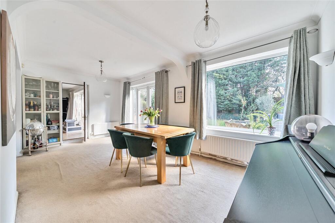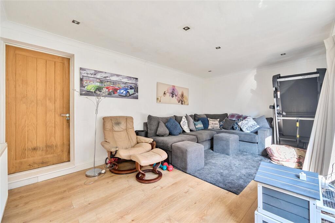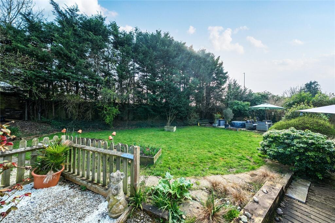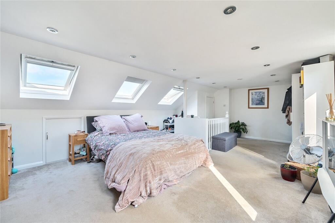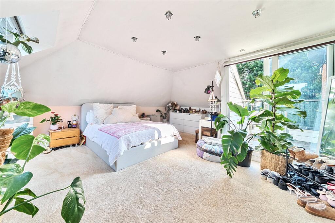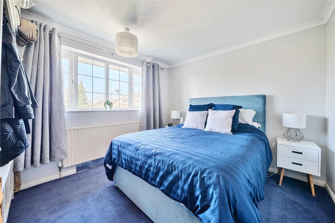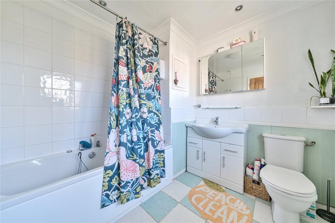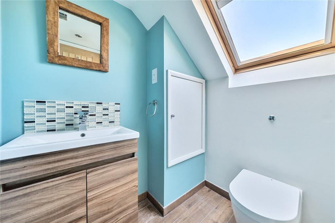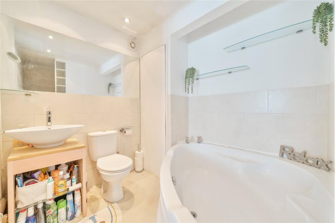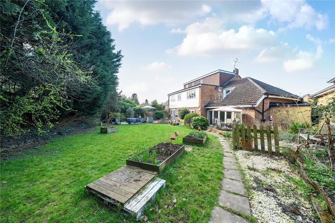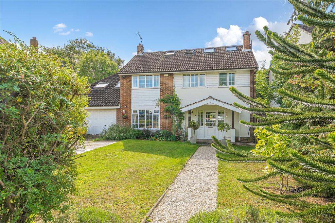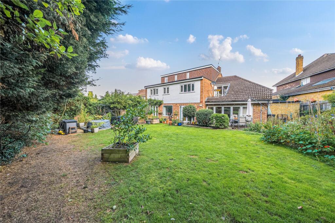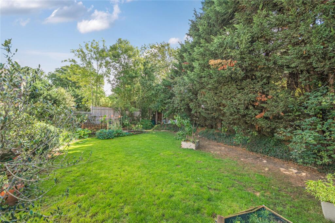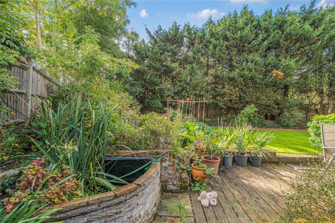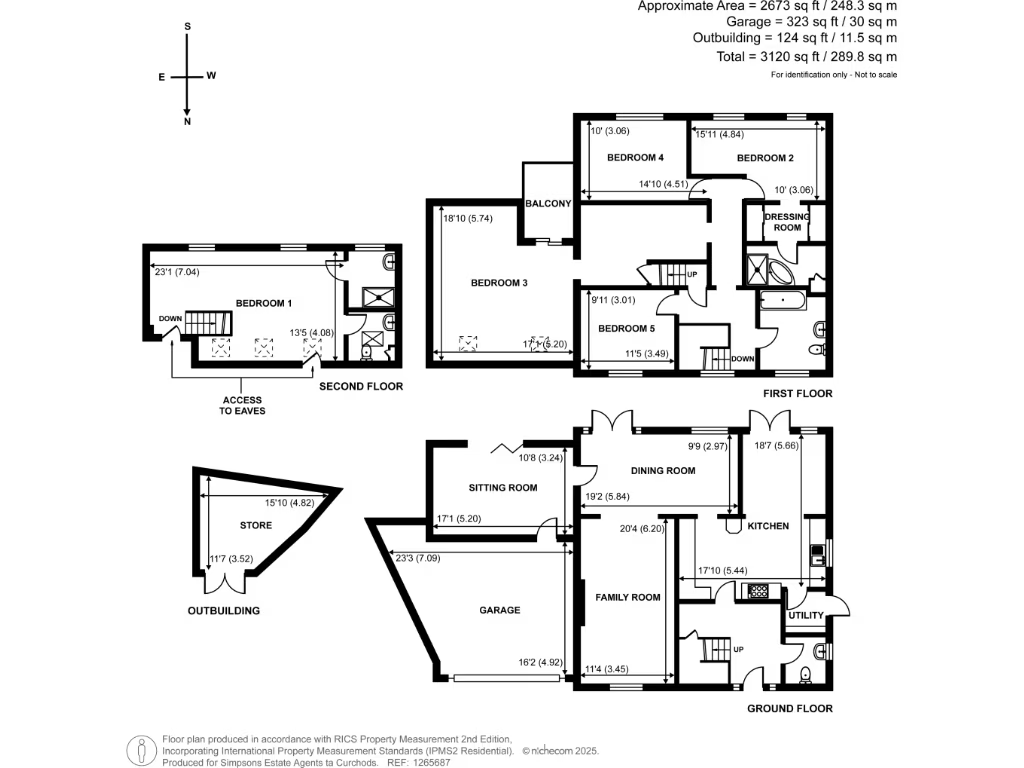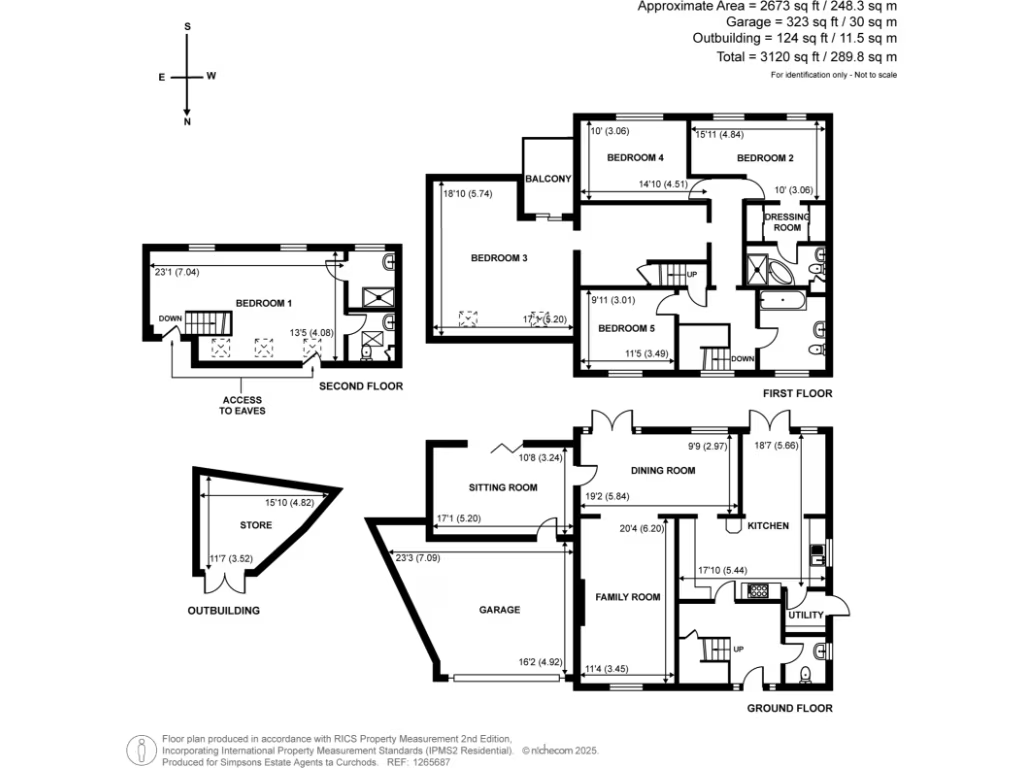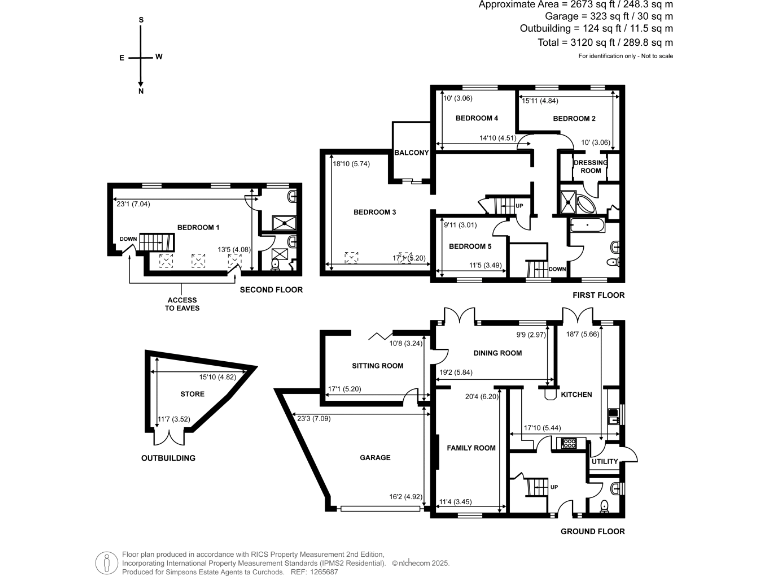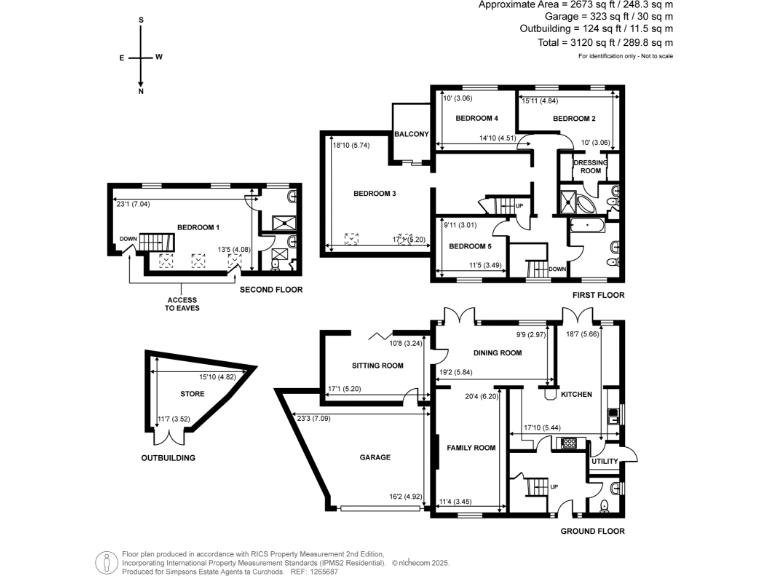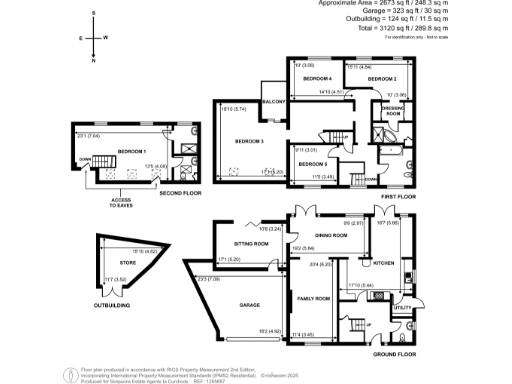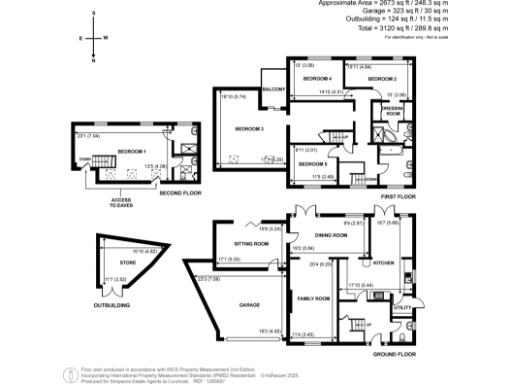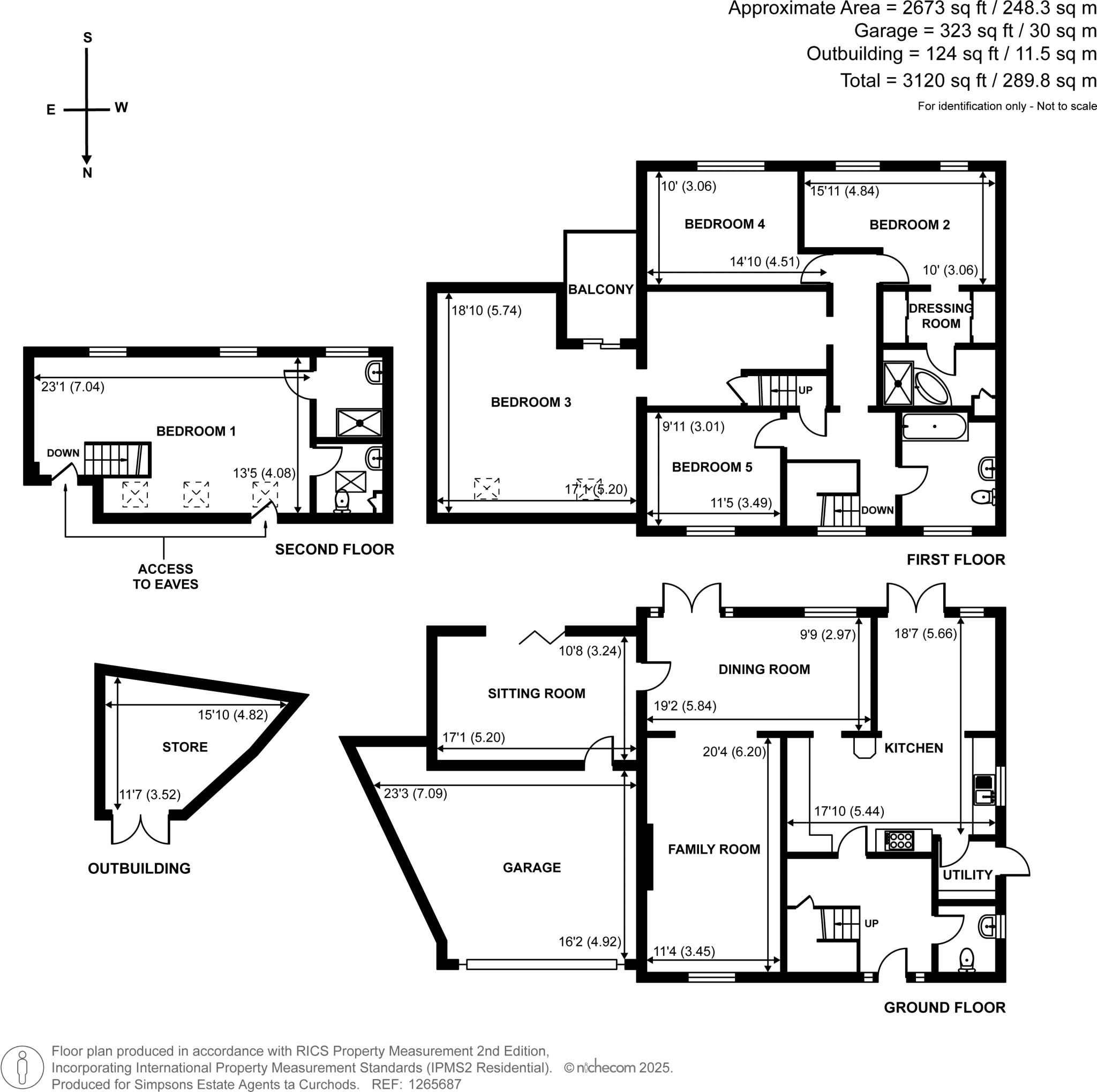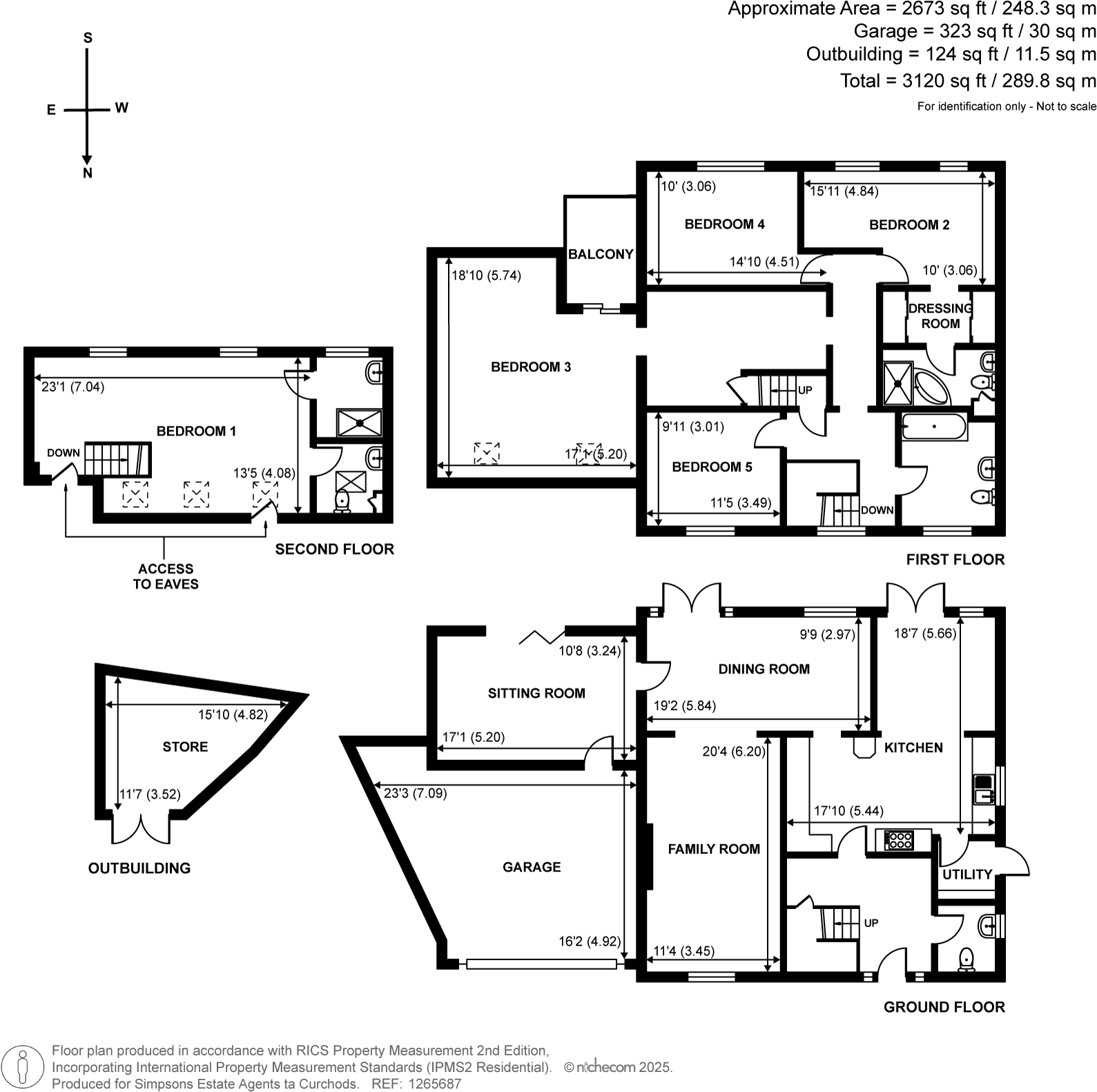Summary - 27 HILL RISE ESHER KT10 0AL
5 bed 3 bath Detached
Large, private home close to top schools and local amenities.
• Over 3,000 sq ft of accommodation across three floors
• South-facing, secluded garden ideal for family use
• Double garage plus off-street parking for several cars
• Located in a quiet cul-de-sac within Hinchley Wood catchment
• Five bedrooms, including large principal suite with en-suite
• Built 1950–66 with cavity walls likely uninsulated (energy concern)
• Double glazing present but install date unknown
• Council tax noted as quite expensive
This substantial five-bedroom detached house offers over 3,000 sq ft of adaptable family space across three floors, set at the end of a quiet cul-de-sac. Generous reception rooms, a large kitchen/breakfast area and a private south-facing garden create an easy flow for day-to-day family life and entertaining. The double garage and off-street parking provide practical vehicle and storage space for a busy household.
The layout includes four double bedrooms on the first floor (one with dressing room and en‑suite) and a large principal suite on the second floor, giving excellent privacy for parents and guests. The property is presented in generally good condition but retains scope for personalisation and value-adding improvements, ideal for buyers who want to tailor a family home to their tastes.
Practical considerations are clear: the house was built in the mid-20th century with cavity walls that are assumed uninsulated, and the double glazing install date is unknown. Heating is mains gas with boiler and radiators. Council tax is described as quite expensive, and modest modernisation—insulation and potential window or heating updates—would improve energy efficiency and running costs.
Located within the catchment of highly regarded Hinchley Wood schools and close to local amenities, parks and transport links, this home suits large families seeking space, strong school options and a quiet, well‑connected neighbourhood. Buyers should budget for insulation and possible updates to fully unlock the property’s potential.
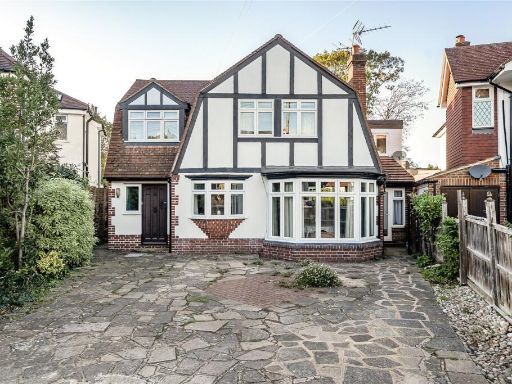 5 bedroom detached house for sale in Meadow Close, Hinchley Wood, KT10 — £1,250,000 • 5 bed • 2 bath • 2000 ft²
5 bedroom detached house for sale in Meadow Close, Hinchley Wood, KT10 — £1,250,000 • 5 bed • 2 bath • 2000 ft² 3 bedroom detached house for sale in Hillmont Road, Esher, KT10 — £1,100,000 • 3 bed • 1 bath • 1334 ft²
3 bedroom detached house for sale in Hillmont Road, Esher, KT10 — £1,100,000 • 3 bed • 1 bath • 1334 ft²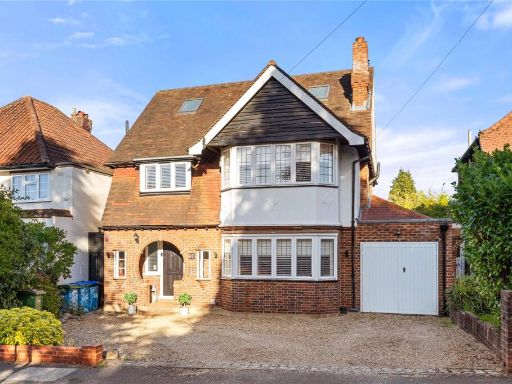 5 bedroom detached house for sale in Hillcrest Gardens, Esher, KT10 — £1,595,000 • 5 bed • 3 bath • 2432 ft²
5 bedroom detached house for sale in Hillcrest Gardens, Esher, KT10 — £1,595,000 • 5 bed • 3 bath • 2432 ft²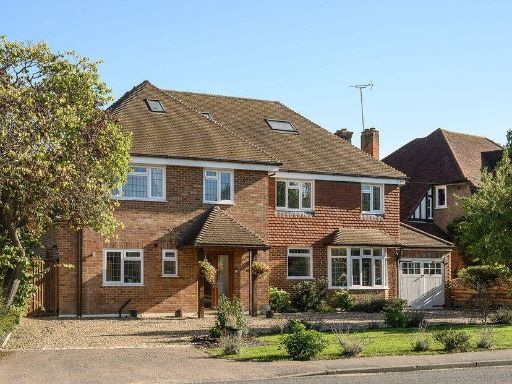 6 bedroom detached house for sale in Manor Road South, KT10 — £1,595,000 • 6 bed • 4 bath • 2800 ft²
6 bedroom detached house for sale in Manor Road South, KT10 — £1,595,000 • 6 bed • 4 bath • 2800 ft²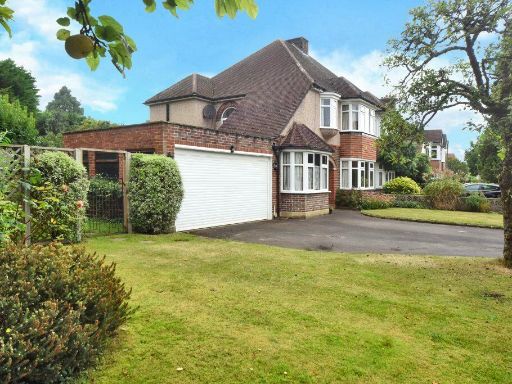 3 bedroom semi-detached house for sale in Eastmont Road, Hinchley Wood, KT10 — £995,000 • 3 bed • 2 bath • 1560 ft²
3 bedroom semi-detached house for sale in Eastmont Road, Hinchley Wood, KT10 — £995,000 • 3 bed • 2 bath • 1560 ft²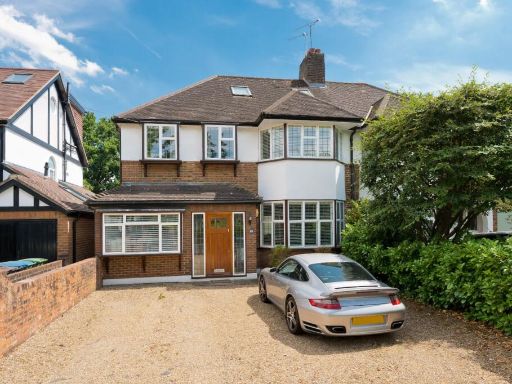 4 bedroom semi-detached house for sale in Manor Road North, Esher, Surrey, KT10 — £1,245,000 • 4 bed • 2 bath • 2169 ft²
4 bedroom semi-detached house for sale in Manor Road North, Esher, Surrey, KT10 — £1,245,000 • 4 bed • 2 bath • 2169 ft²
