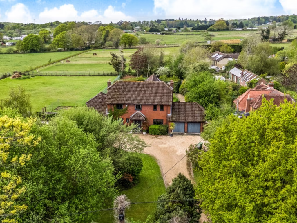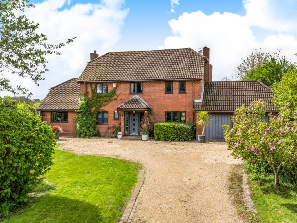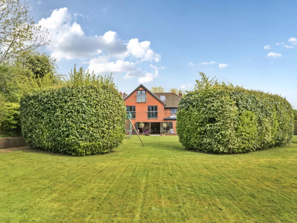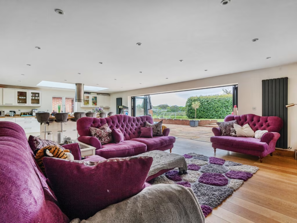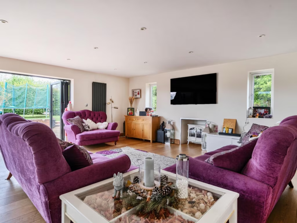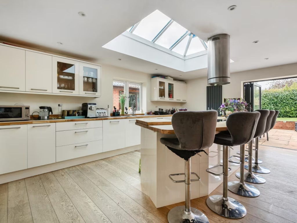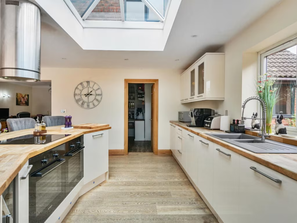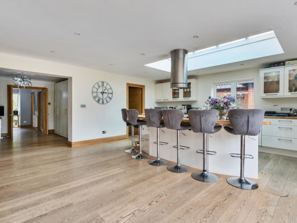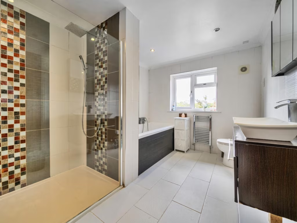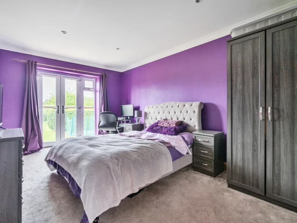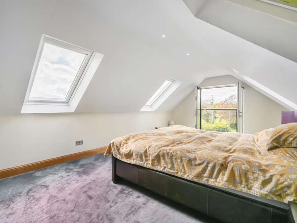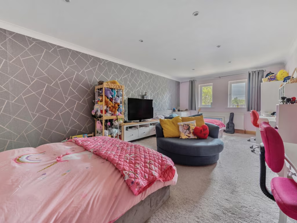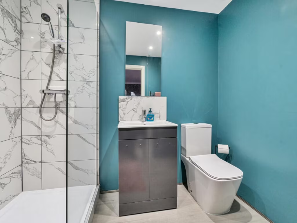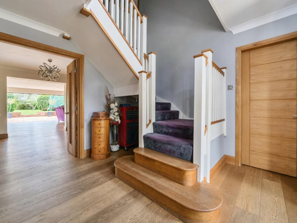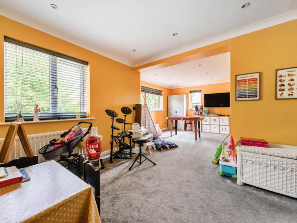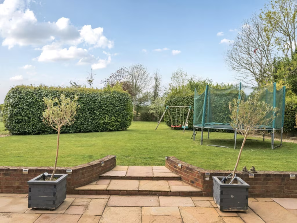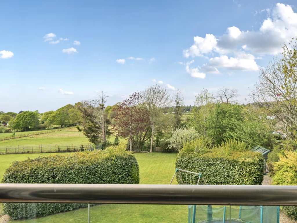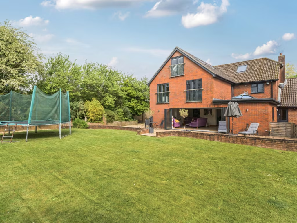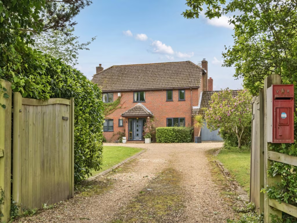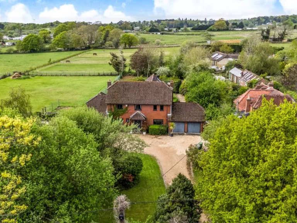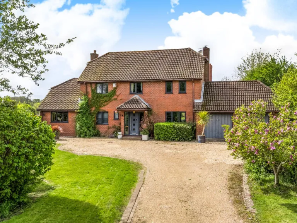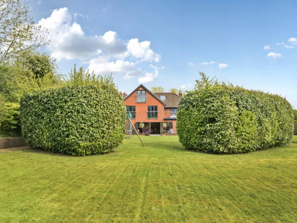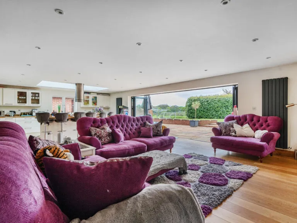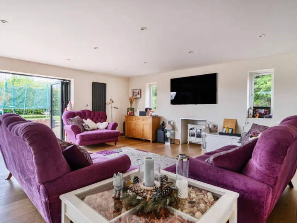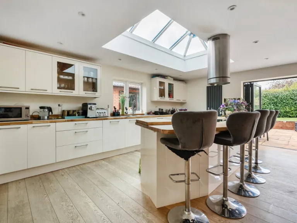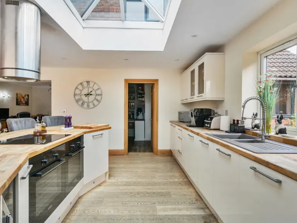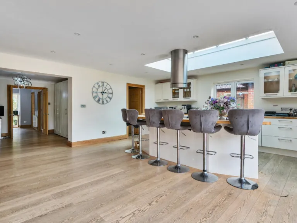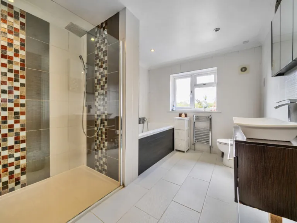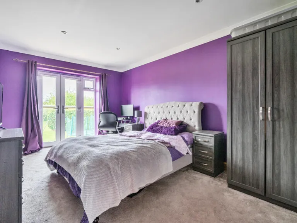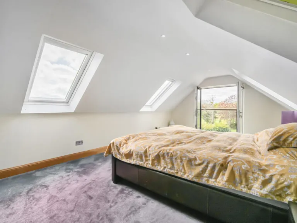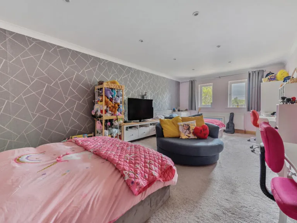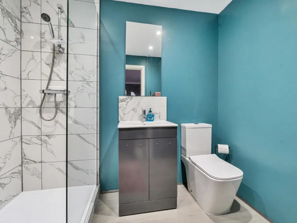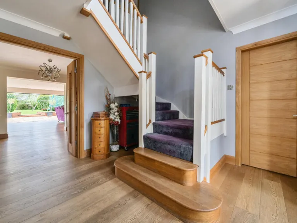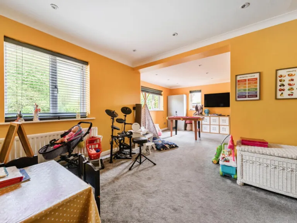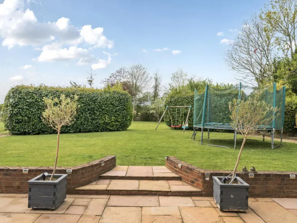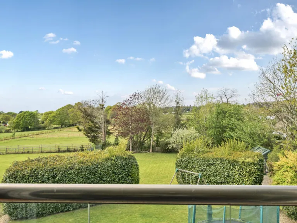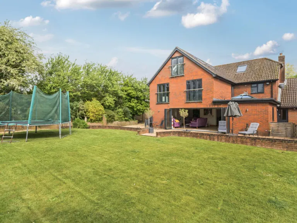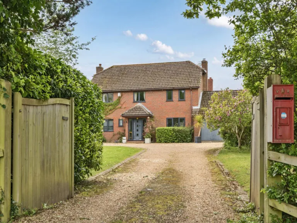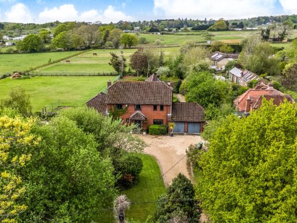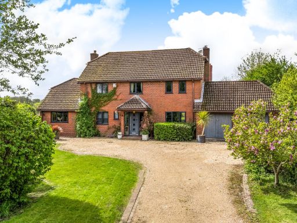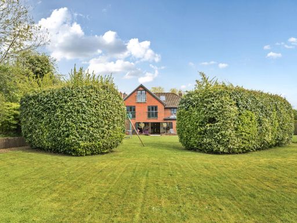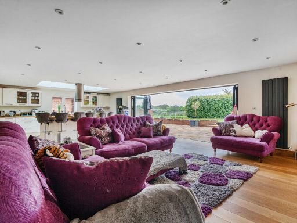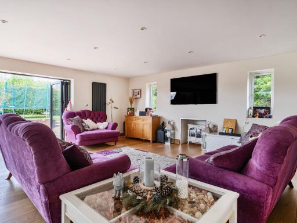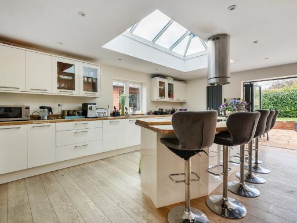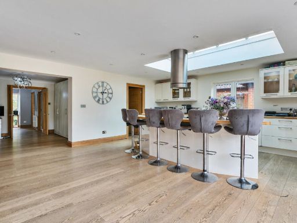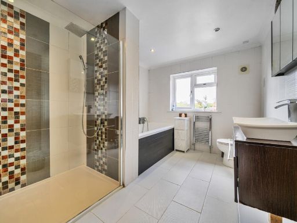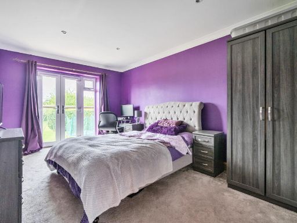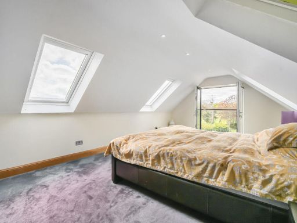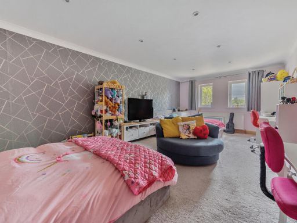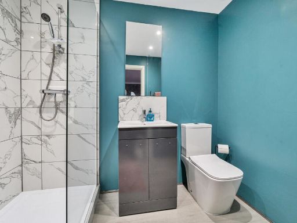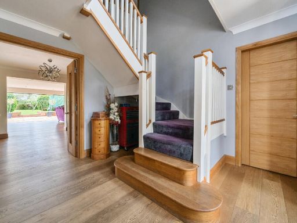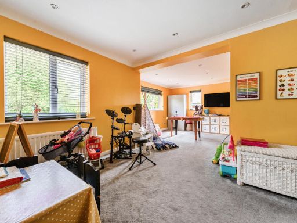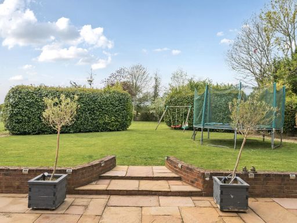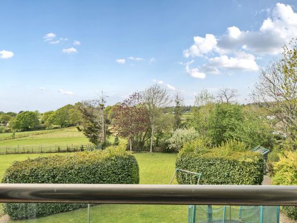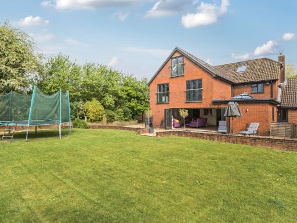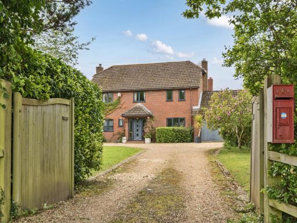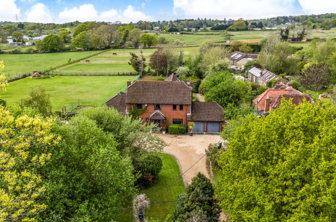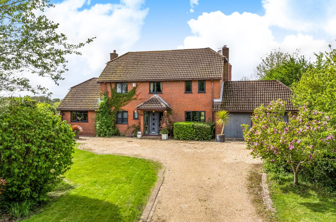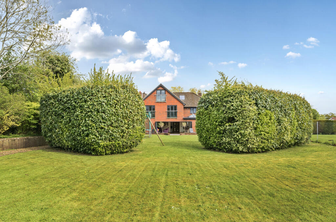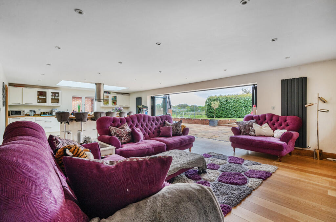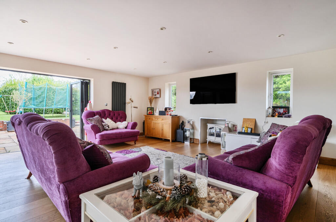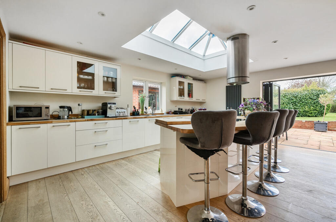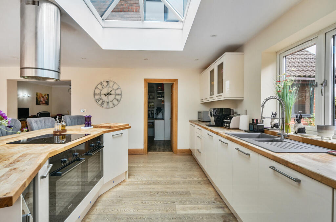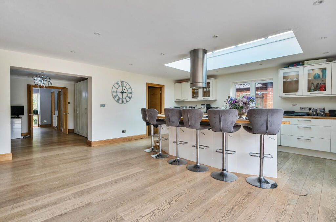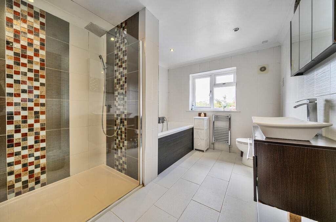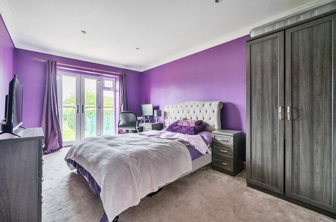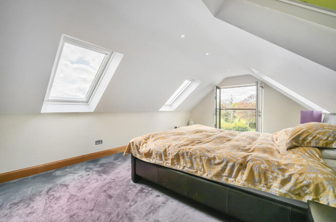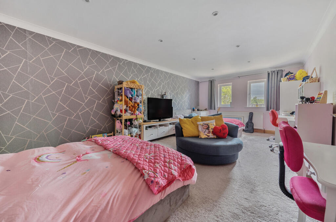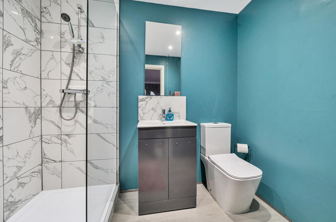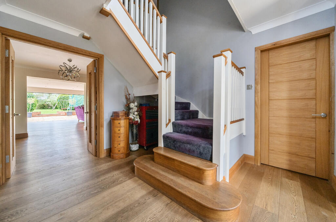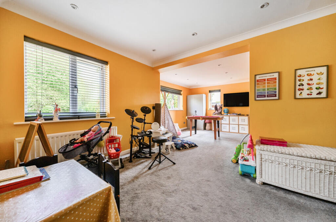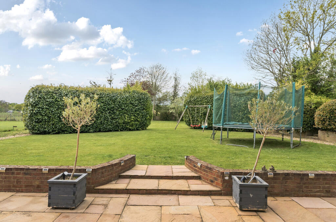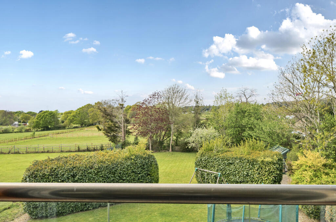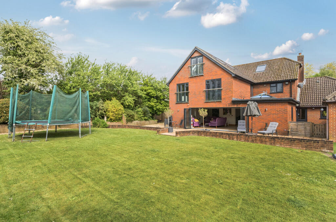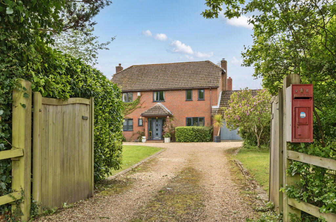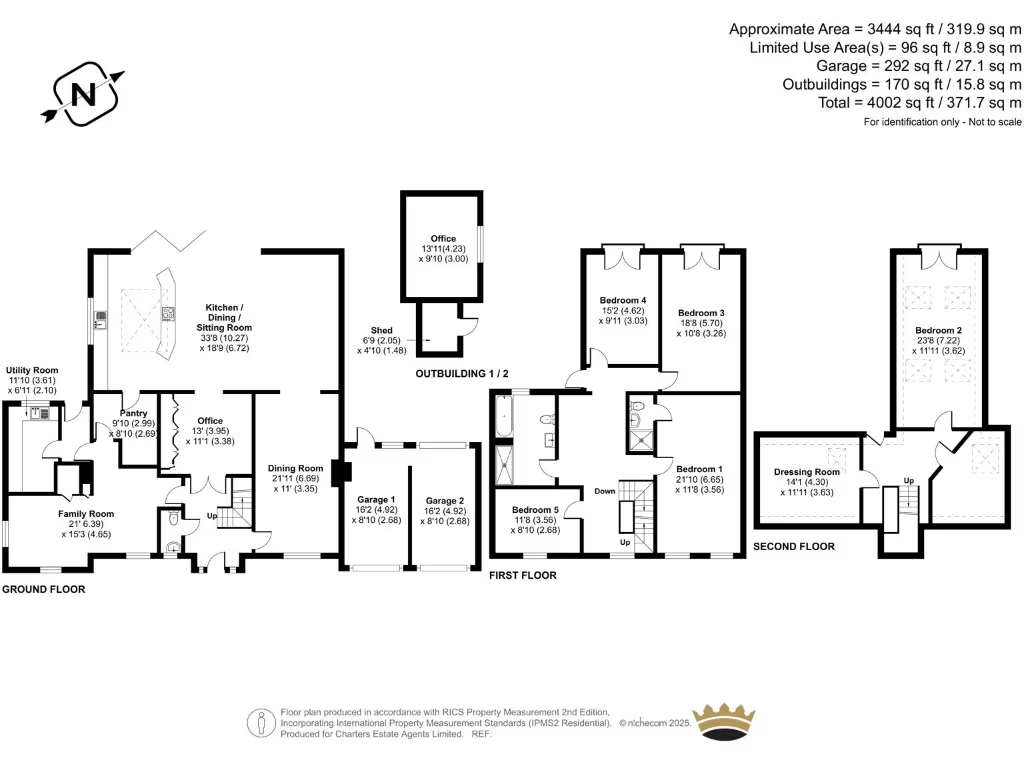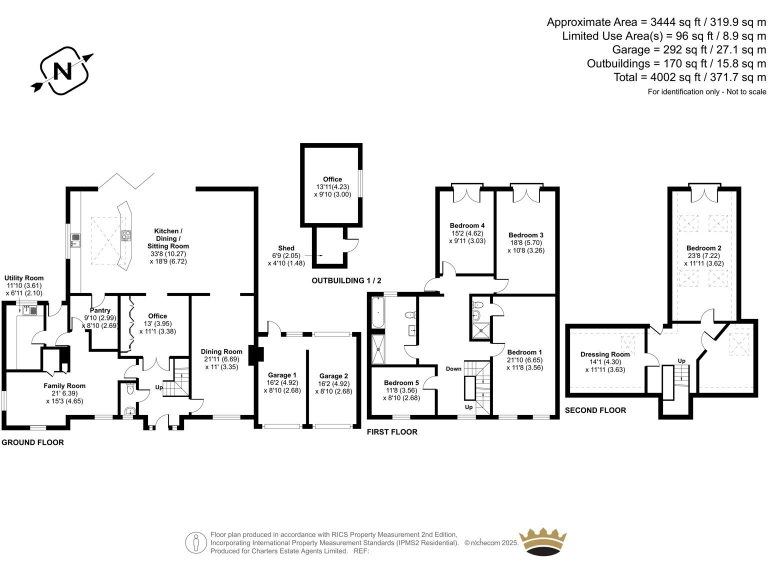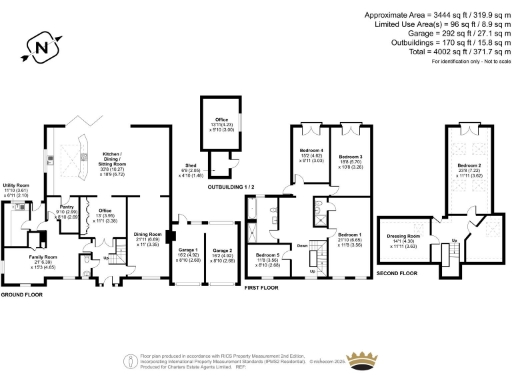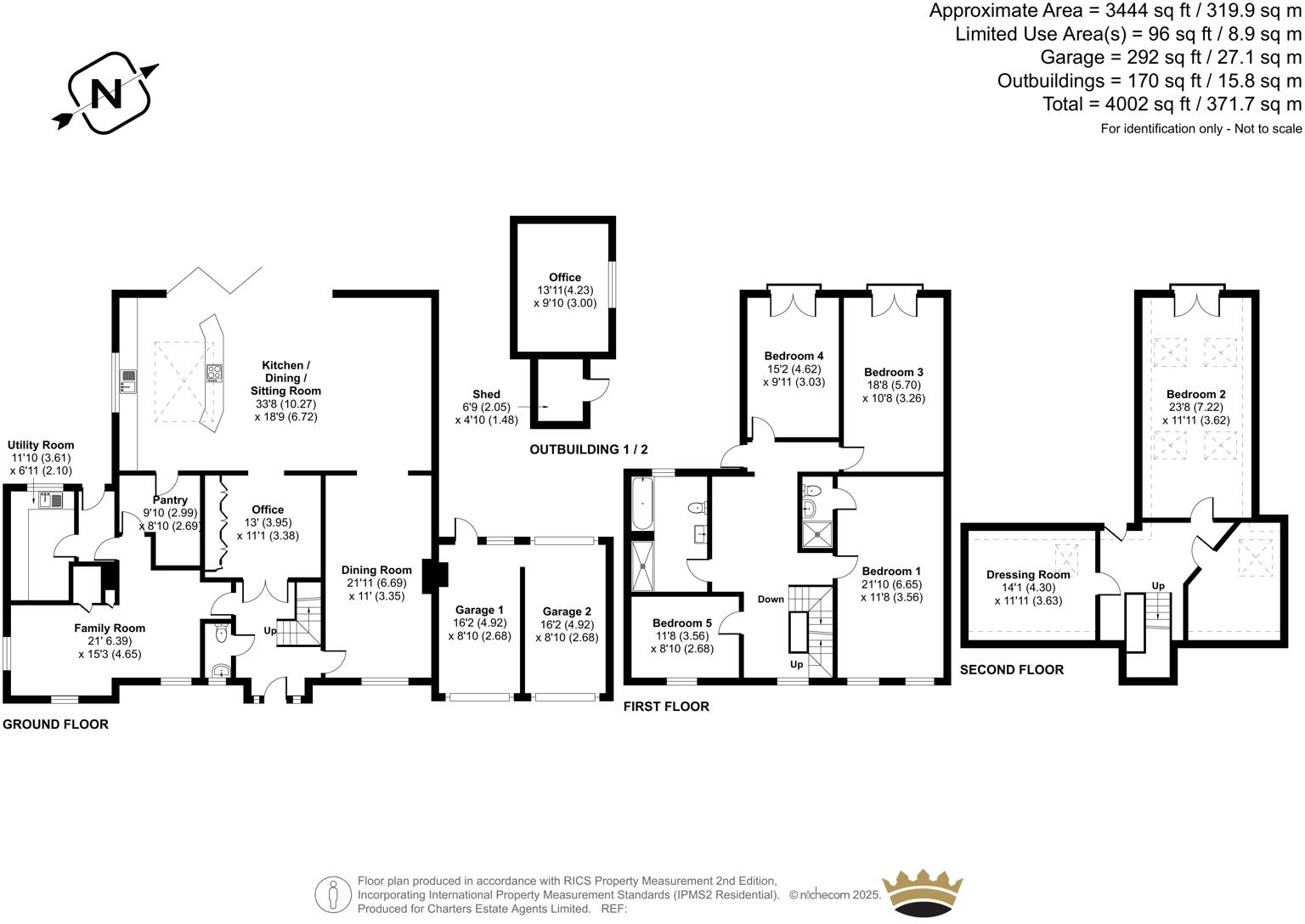Summary - BARNWOOD TRAMPERS LANE NORTH BOARHUNT FAREHAM PO17 6DG
5 bed 3 bath Detached
Spacious five-bedroom family house on 0.6-acre plot with studio and paddock views.
Approx. 3,500 sq ft over three floors, very flexible family accommodation
Large plot ~0.6 acres with paddock views and strong privacy
Impressive contemporary kitchen/family space with bi-fold doors
Top-floor principal suite with large dressing room; bathroom requires fitting
Double garage, shingled driveway, and detached brick studio/home office
Private sewage waste tank and on-site LPG tank present
Oil-fired boiler and radiators for heating; consider fuel arrangement
Known nearby development proposals; council tax noted as quite expensive
Barnwood is a substantial and versatile five-bedroom family home set on about 0.6 acres with paddock views to the rear. The house offers approximately 3,500 sq ft of accommodation arranged over three floors, including a top-floor principal suite with a large dressing room and scope to finish the en-suite bathroom. Recent extensions and careful upgrades have created a bright, contemporary kitchen/family hub with lantern roof light, walk-in pantry and bi-fold doors to the patio.
Accommodation includes four additional reception areas — dining/snug, study, family/playroom — providing flexible living for family life or home working. Outside there is a shingled driveway, double garage, turning space and a detached brick studio/home office, plus a generous lawned garden and extensive patio for entertaining. The location is rural and private yet within a few miles of Fareham and local stations, with easy access to the Solent, South Downs and New Forest.
Practical considerations: the top-floor principal bathroom requires fitting out, the property uses oil-fired central heating and has an LPG tank on site, and drainage is to a private waste tank. There are known proposals for nearby development — buyers should verify details. Council tax is described as quite expensive. Overall, this is a large, recently renovated family home offering significant space and outdoor privacy, suited to families seeking countryside living with good regional links.
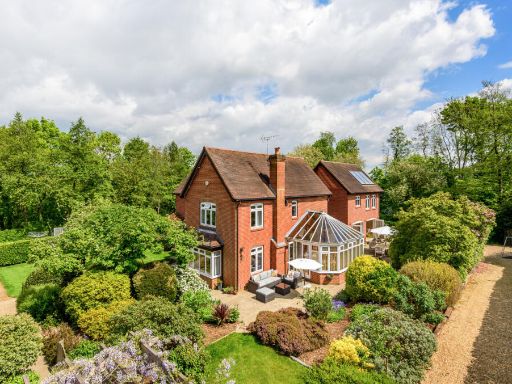 6 bedroom detached house for sale in Botley Road, Burridge, Southampton, Hampshire, SO31 — £1,700,000 • 6 bed • 5 bath • 6169 ft²
6 bedroom detached house for sale in Botley Road, Burridge, Southampton, Hampshire, SO31 — £1,700,000 • 6 bed • 5 bath • 6169 ft²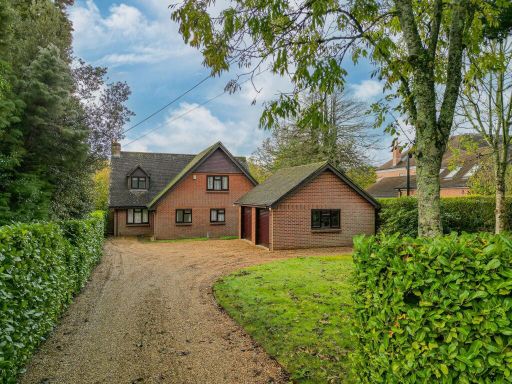 5 bedroom detached house for sale in Southwick Road, North Boarhunt, PO17 — £825,000 • 5 bed • 2 bath • 2012 ft²
5 bedroom detached house for sale in Southwick Road, North Boarhunt, PO17 — £825,000 • 5 bed • 2 bath • 2012 ft²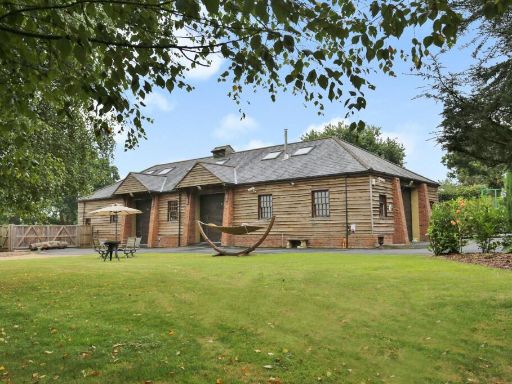 Barn for sale in Trampers Lane, North Boarhunt, PO17 — £950,000 • 1 bed • 1 bath • 3600 ft²
Barn for sale in Trampers Lane, North Boarhunt, PO17 — £950,000 • 1 bed • 1 bath • 3600 ft²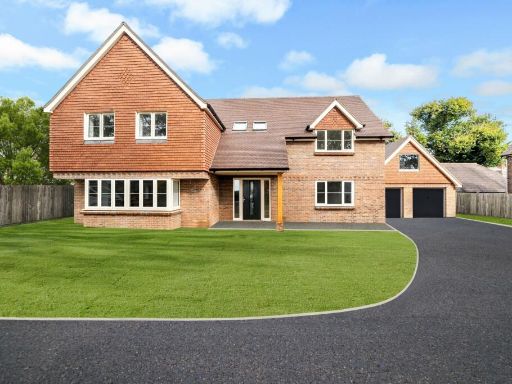 5 bedroom detached house for sale in Southwick Road, North Boarhunt, Fareham, Hampshire, PO17 — £1,600,000 • 5 bed • 3 bath • 4139 ft²
5 bedroom detached house for sale in Southwick Road, North Boarhunt, Fareham, Hampshire, PO17 — £1,600,000 • 5 bed • 3 bath • 4139 ft²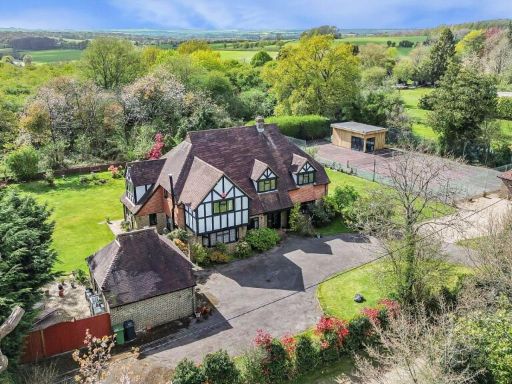 5 bedroom detached house for sale in Barn Lane, Four Marks, Alton, Hampshire, GU34 — £1,250,000 • 5 bed • 3 bath • 3020 ft²
5 bedroom detached house for sale in Barn Lane, Four Marks, Alton, Hampshire, GU34 — £1,250,000 • 5 bed • 3 bath • 3020 ft²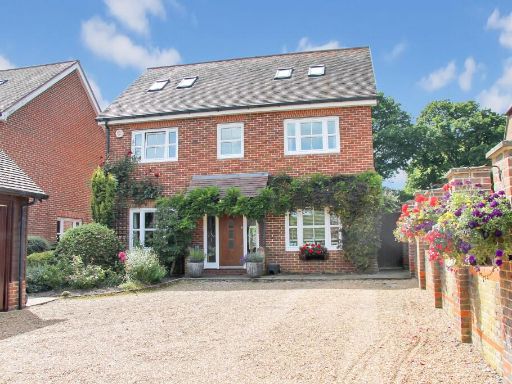 6 bedroom detached house for sale in Newtown, Hampshire, PO17 — £790,000 • 6 bed • 3 bath • 2499 ft²
6 bedroom detached house for sale in Newtown, Hampshire, PO17 — £790,000 • 6 bed • 3 bath • 2499 ft²