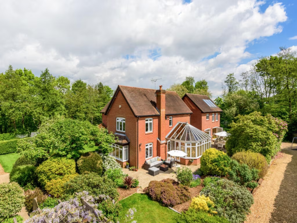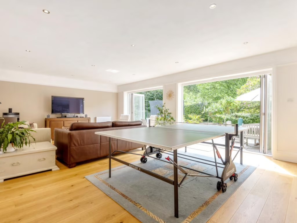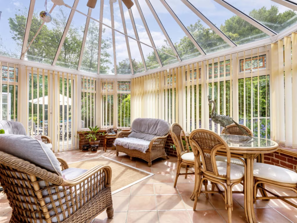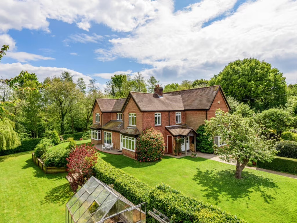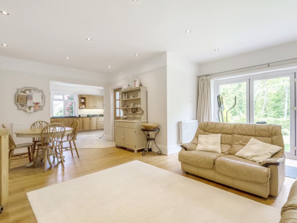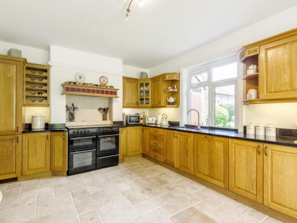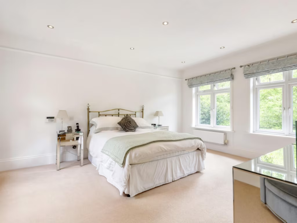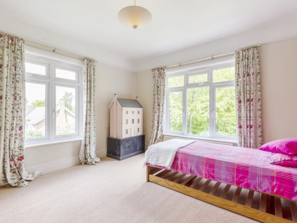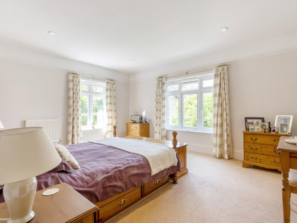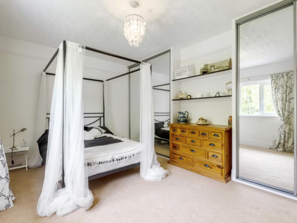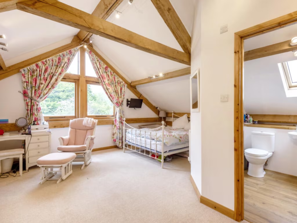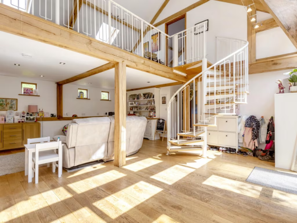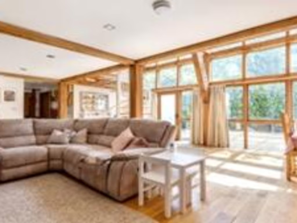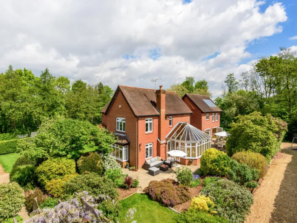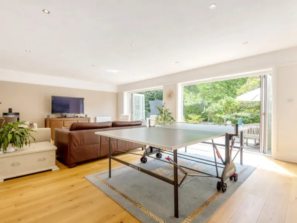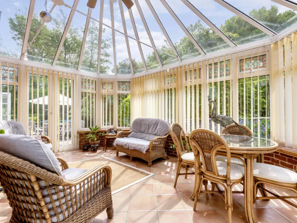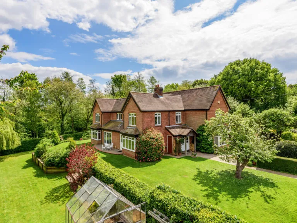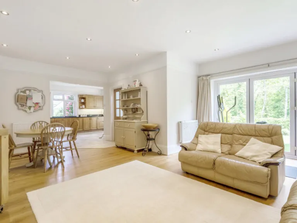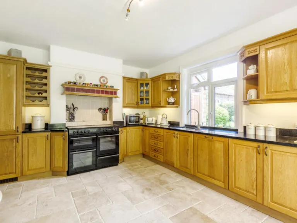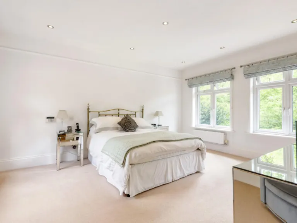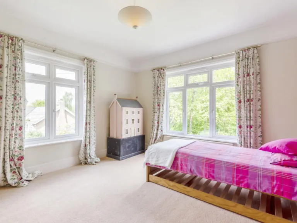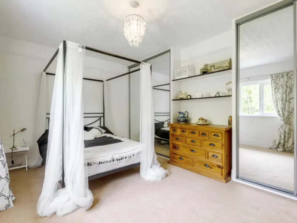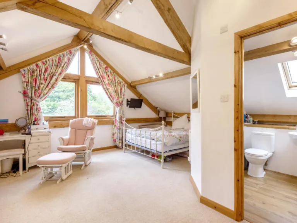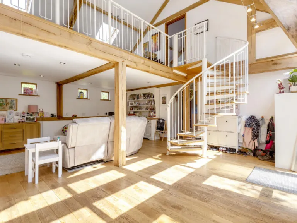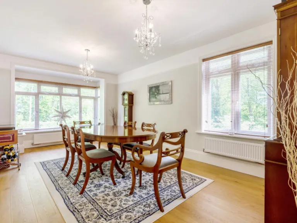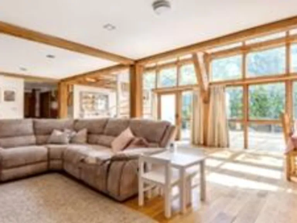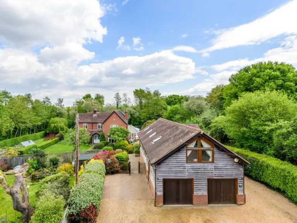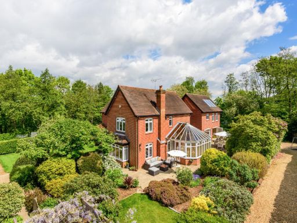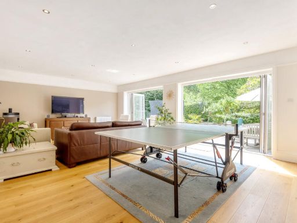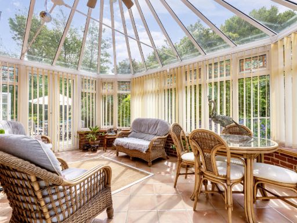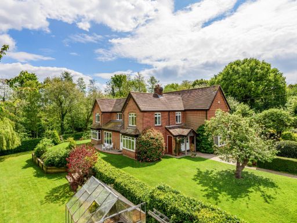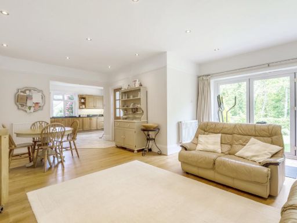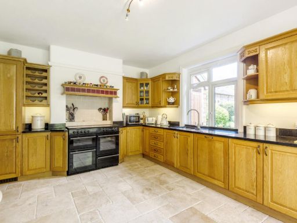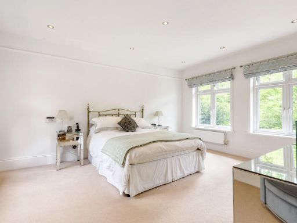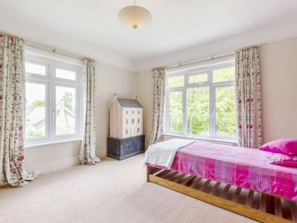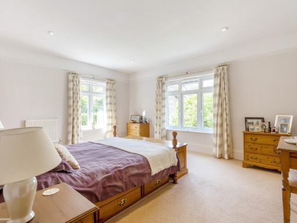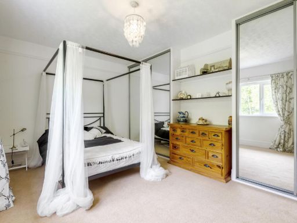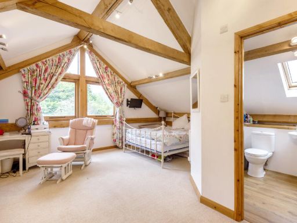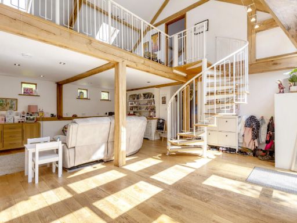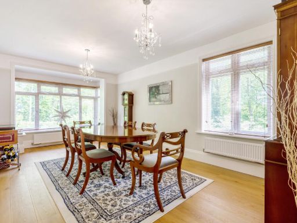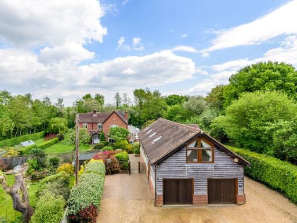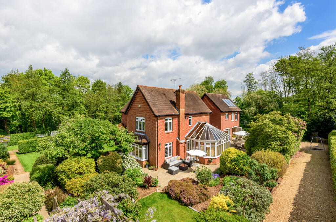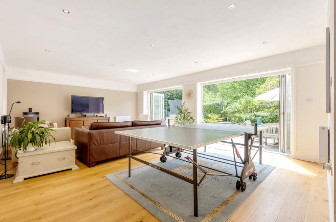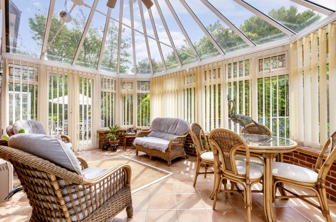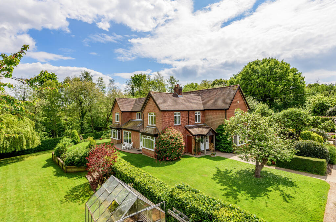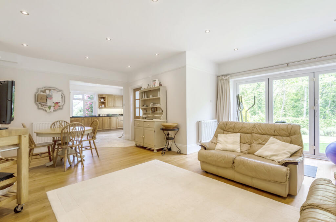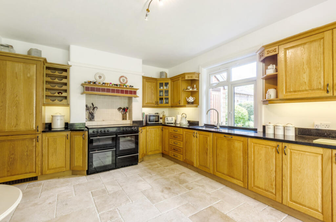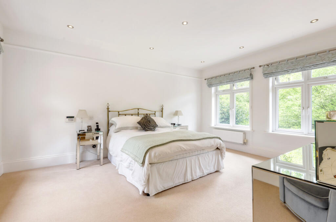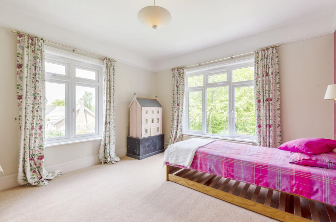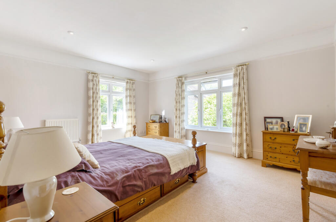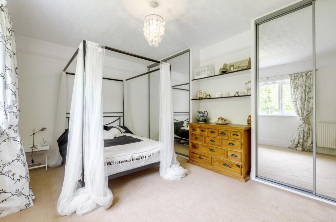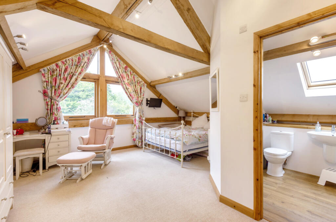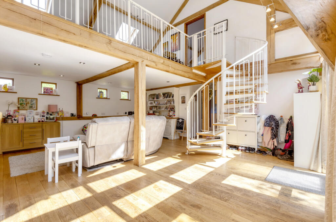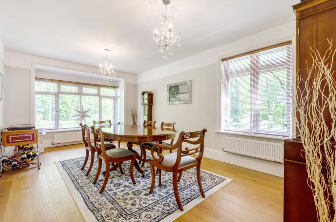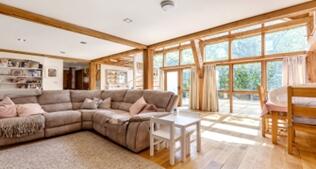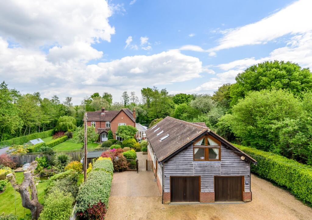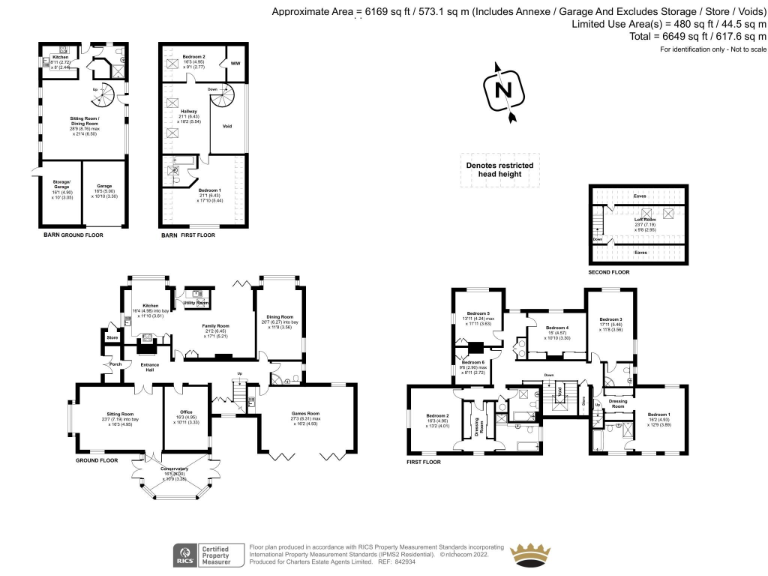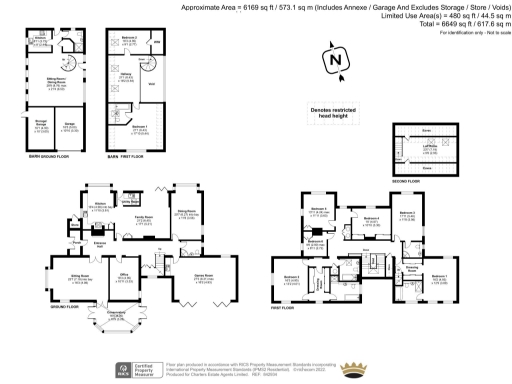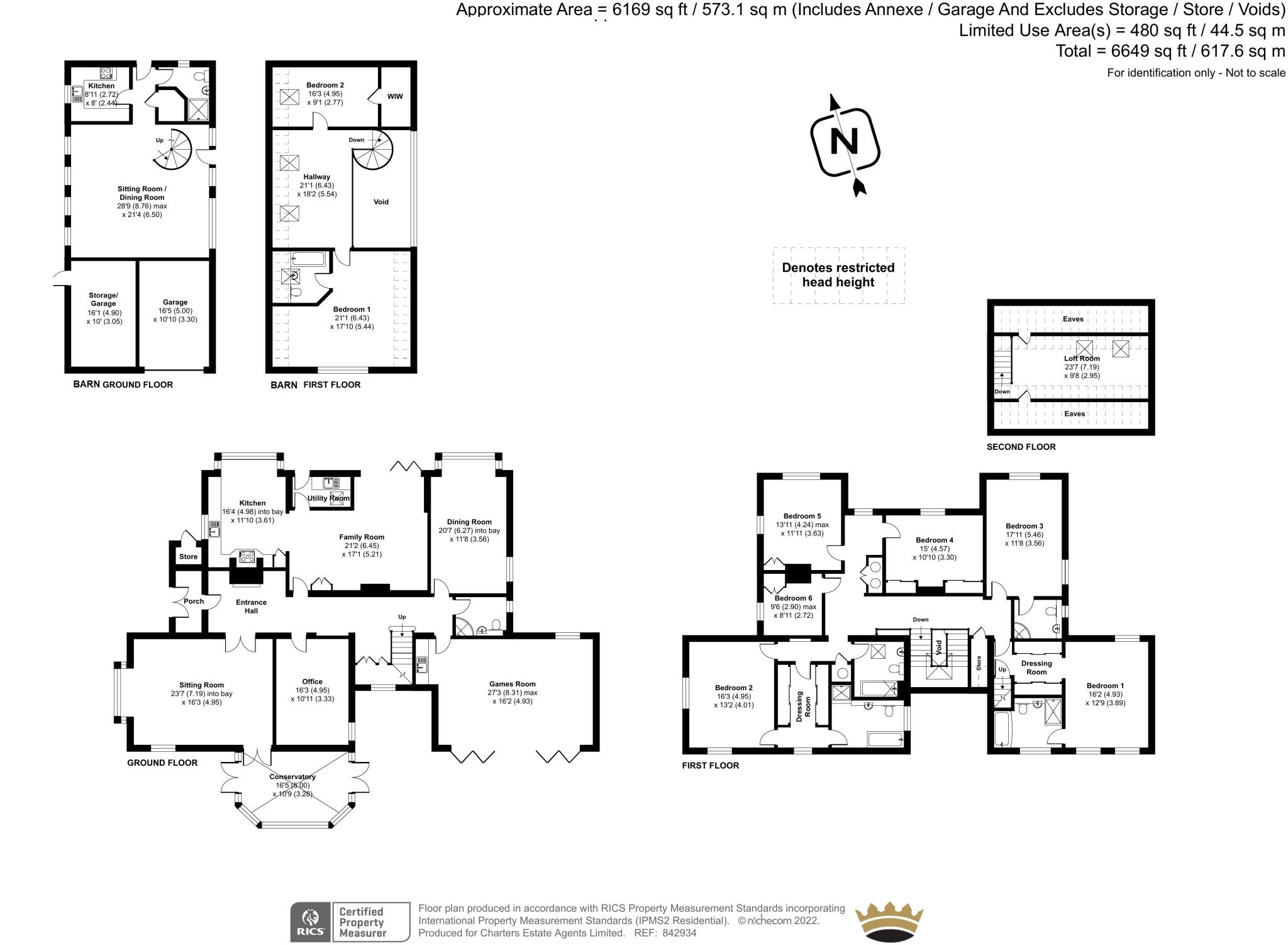Six bedrooms, five bathrooms plus two dressing rooms and loft access
Independent two-bedroom barn with mezzanine and twin integrated garages
Very large private plot with south-facing patio terraces and mature planting
Solar thermal hot water; double glazing; oil-fired boiler and radiators
Planning approved to separate properties and add a double car port
Medium flood risk; council tax payable is expensive
Ample driveway parking, garage space, accessed by private road and gates
Broadband and mobile coverage average; ongoing maintenance expected
A substantial six-bedroom detached home with an independently configured two-bedroom barn, set on a very large, private plot in Burridge. Originally built in 1929 and significantly extended, the main house combines period symmetry with contemporary living: wide open-plan kitchen/family space, multiple reception rooms, conservatory and generous bedrooms with dressing rooms and en-suites. The barn offers true secondary accommodation or income potential, with its own living space, kitchen, mezzanine and twin garages.
The plot has high privacy from mature planting and laurel hedging, several south-facing patios for alfresco dining, garage and ample driveway parking reached via a private road and five-bar gates. Practical features include solar thermal hot water, double glazing and twin hot water cylinders. Planning permission has been approved to separate the two properties and add a double car port, offering clear scope for multi-generational use, letting or a formal subdivision and resale.
Important practical considerations: heating is oil-fired via boiler and radiators (not a community system), council tax is described as expensive, and the site carries a medium flood risk. Broadband and mobile coverage are average. The house is large (approx. 6,169 sq ft) and will require ongoing maintenance typical of a property of this size and age despite significant modernisation.
This home will suit buyers seeking space and flexibility — large/extended families, multigenerational households, or buyers looking for a dual-occupancy opportunity with strong private outdoor space. The location provides convenient access to the M27/A27, Swanwick station and local schools and leisure, while still delivering a semi-rural, affluent suburb feel.
