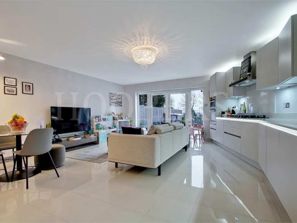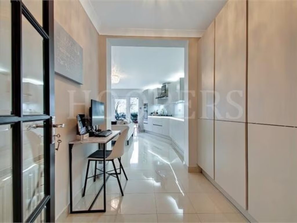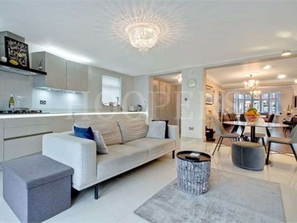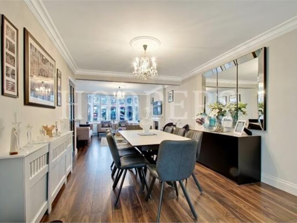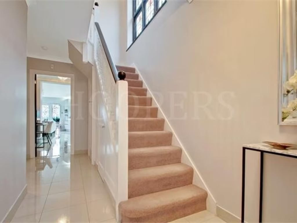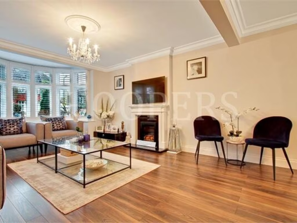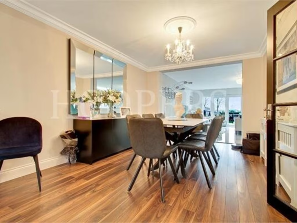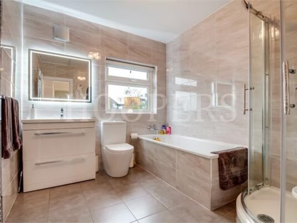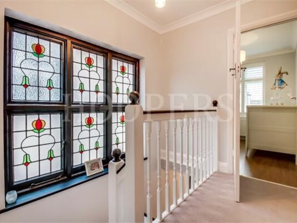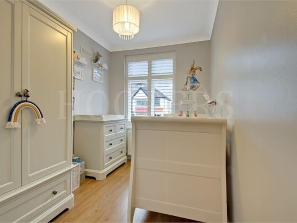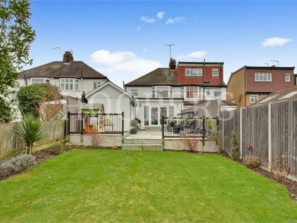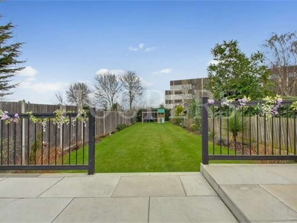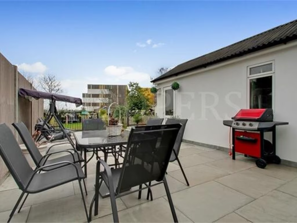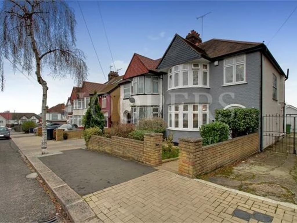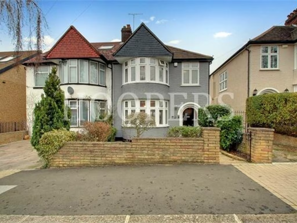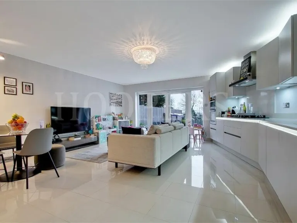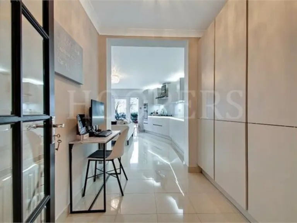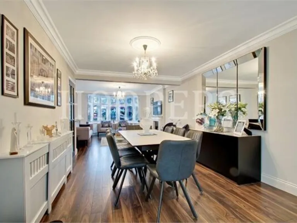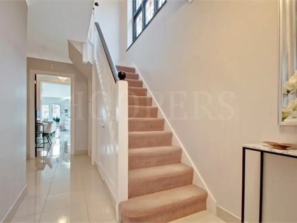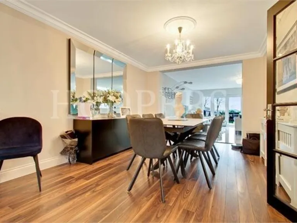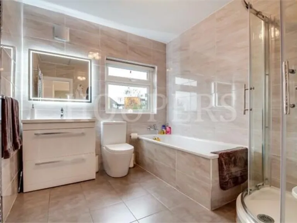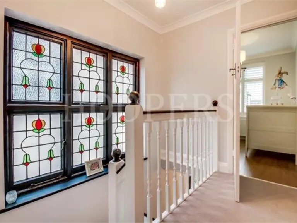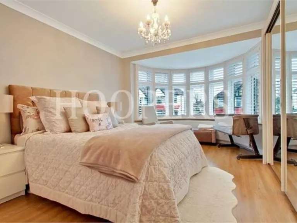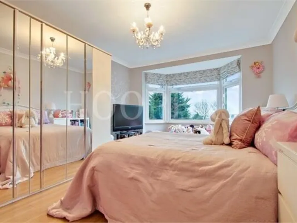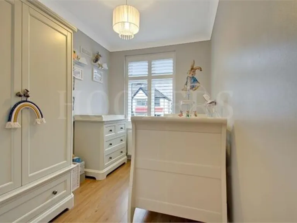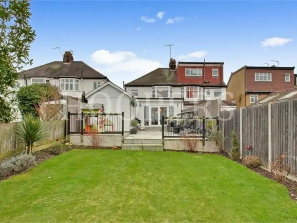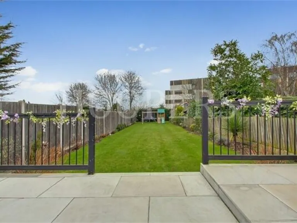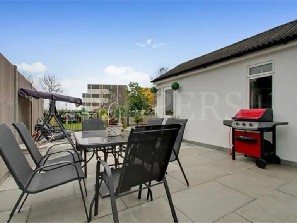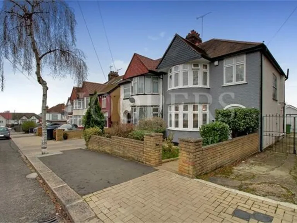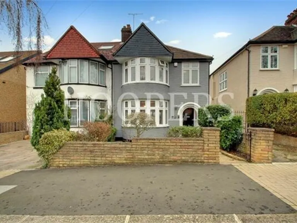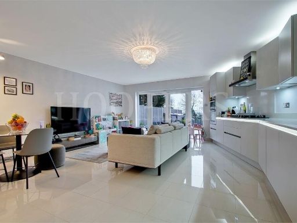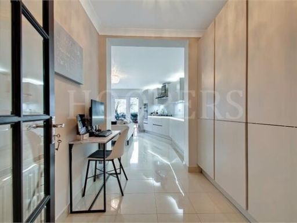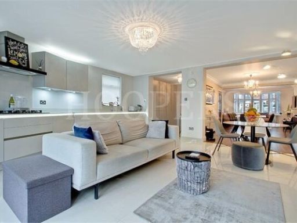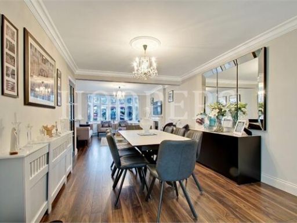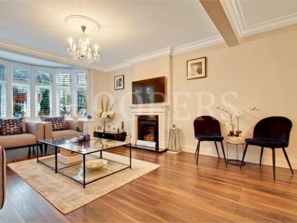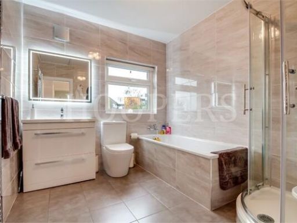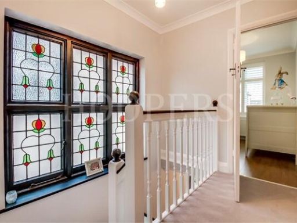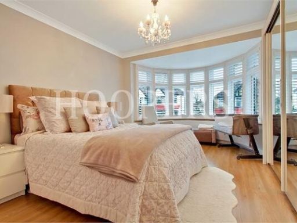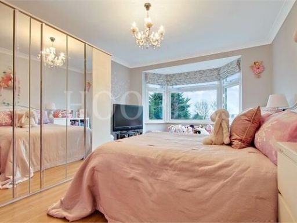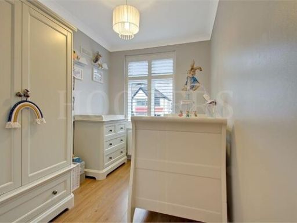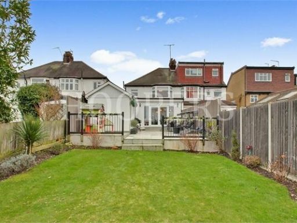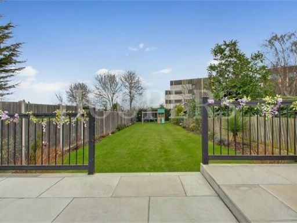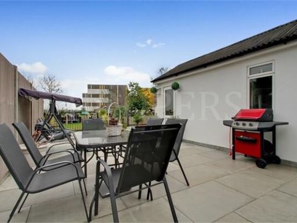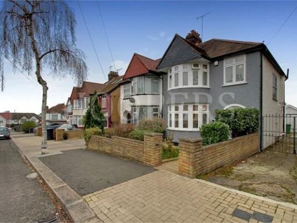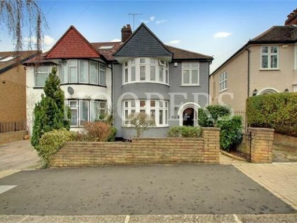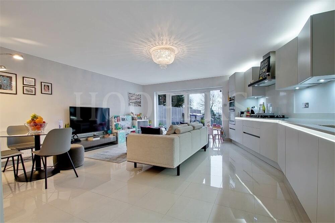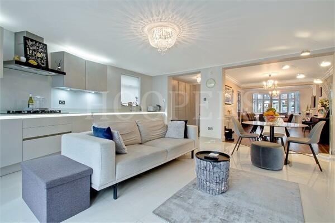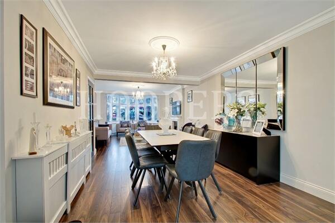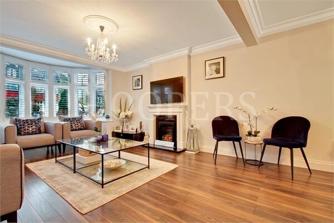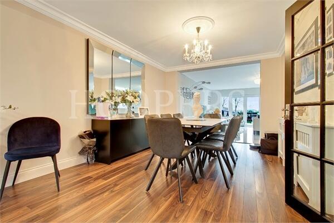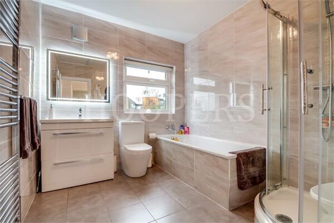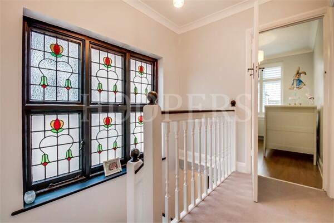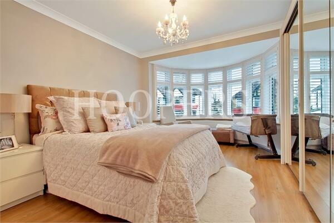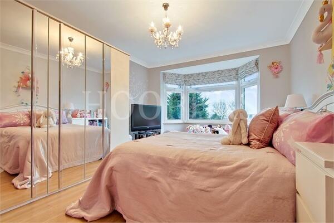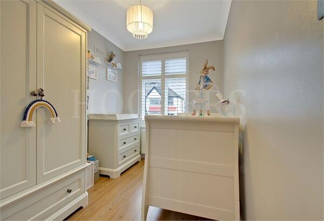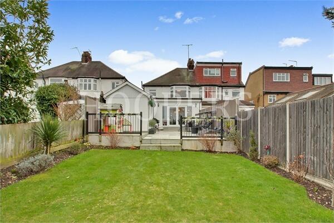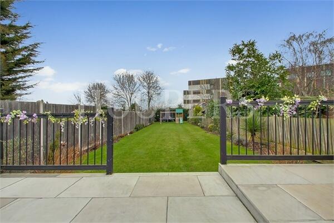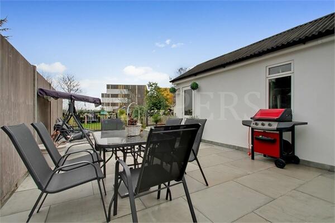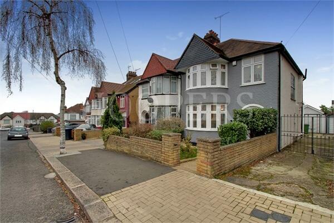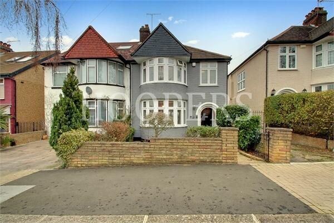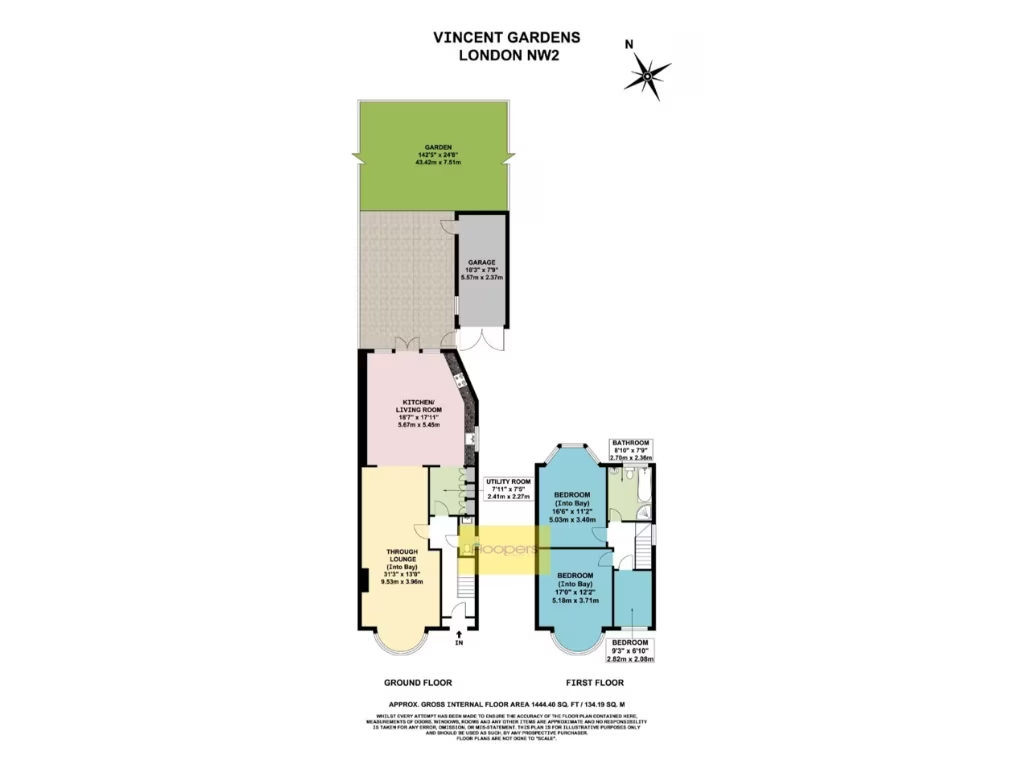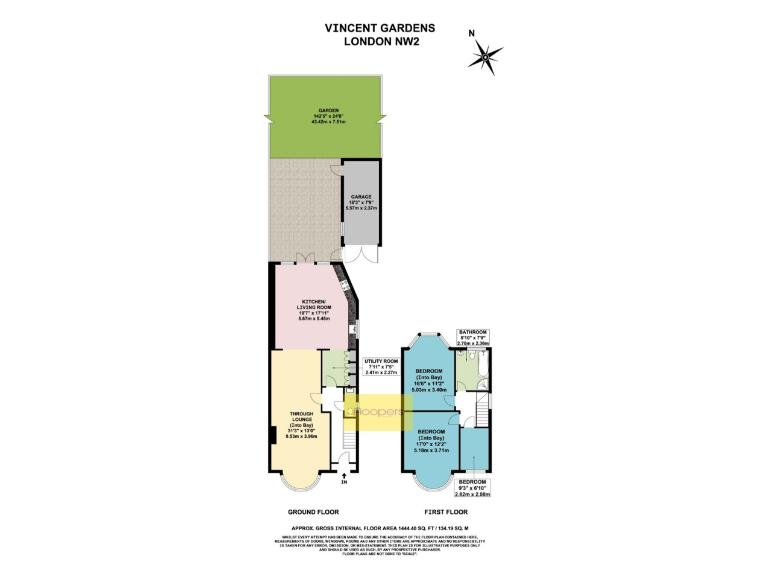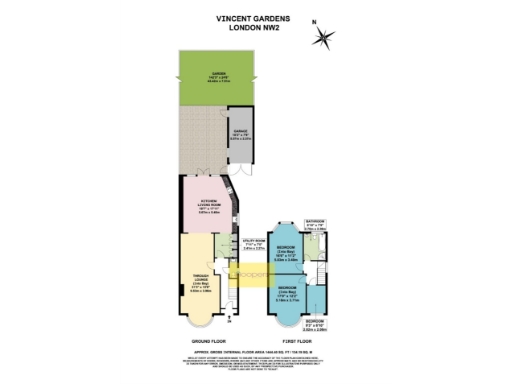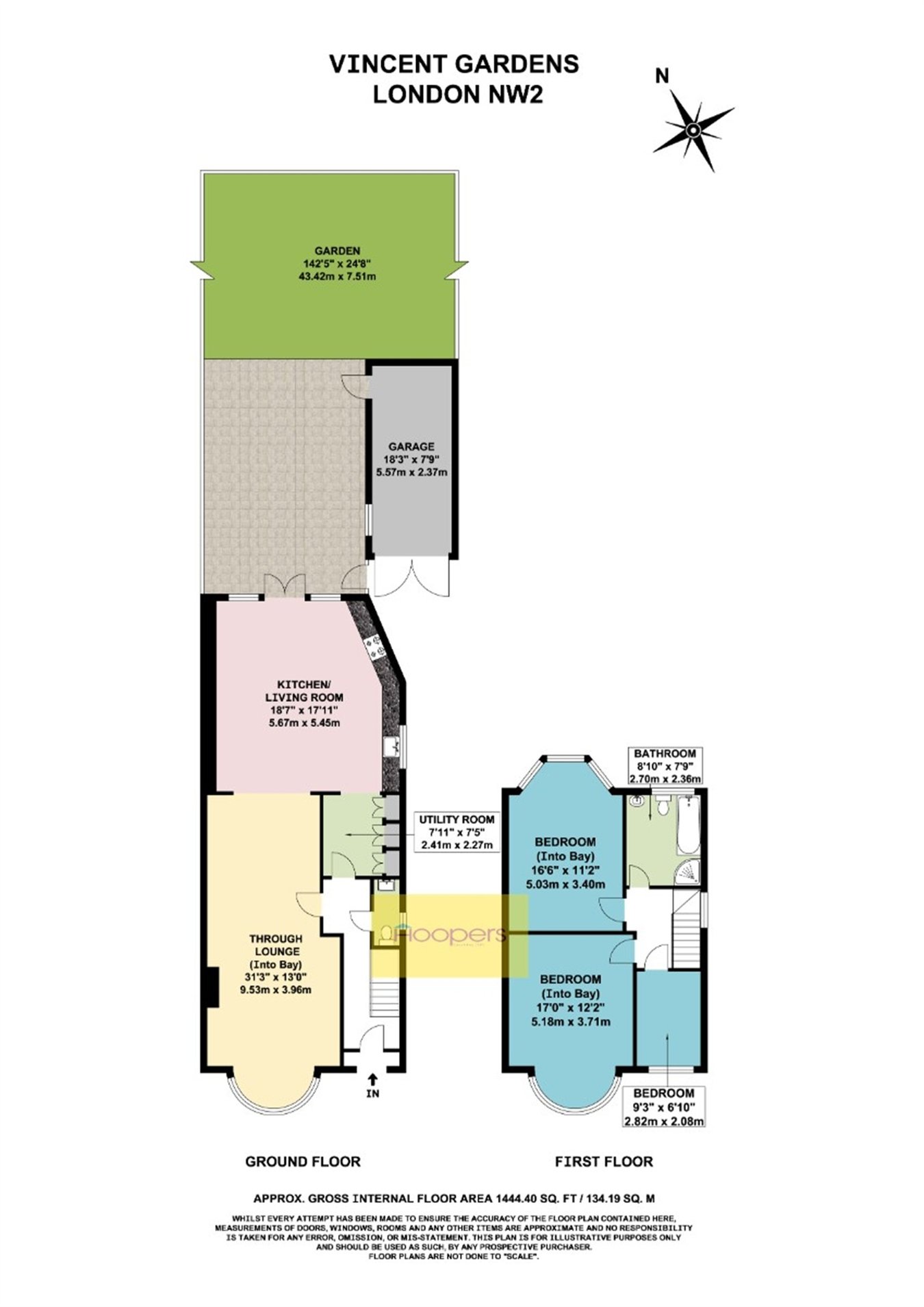Summary - 119 VINCENT GARDENS LONDON NW2 7RH
3 bed 1 bath Semi-Detached
Large extended 3-bed family home with a huge 142' garden, ready to move into..
3 bedrooms in a 1930s semi-detached layout, 1,444 sq ft total
Extended kitchen/diner; contemporary open-plan ground floor
Stunning 142' rear garden — unusually large private outside space
Garage to rear accessed via gated shared driveway
Gas central heating, boiler and radiators; double glazed windows
Ready to move into after recent renovation works
Only one full family bathroom for three bedrooms
Solid brick walls assumed uninsulated; council tax above average
This spacious three-bedroom semi-detached home on Vincent Gardens combines 1930s character with a contemporary extended kitchen/diner and newly renovated interiors. The property offers generous living space — approximately 1,444 sq ft — and a rare 142' rear garden, ideal for family use, play and entertaining. A garage is accessed via a gated shared driveway to the rear.
Practical features include gas central heating with boiler and radiators, double glazing installed after 2002, a ground-floor guest cloakroom and a large family bathroom on the first floor. The house is presented ready to move into, reducing immediate refurbishment needs while still offering scope for personalization or further improvement.
Location suits families: Gladstone Park is within walking distance and a range of primary and secondary schools (including two rated Outstanding/Good) are nearby. Transport links include Dollis Hill and Neasden (Jubilee line) and Brent Cross West overground within about a mile, with local bus services close to the property.
Notable considerations: there is only one full family bathroom for three bedrooms; the property’s solid brick walls are assumed to lack cavity insulation; council tax is above average. The wider area is classified as deprived with multicultural and young ethnic communities; crime is reported as average. Prospective buyers should inspect to confirm garden boundaries, garage access and any further improvement needs.
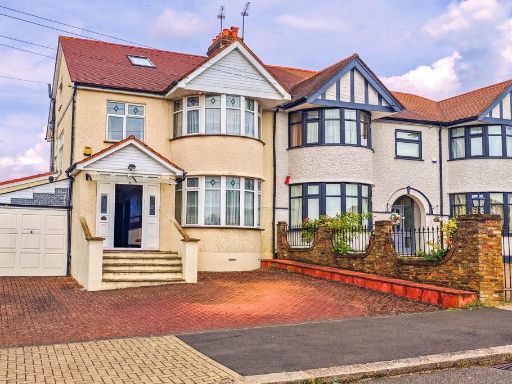 5 bedroom semi-detached house for sale in Vincent Gardens, London, NW2 — £899,000 • 5 bed • 3 bath • 2349 ft²
5 bedroom semi-detached house for sale in Vincent Gardens, London, NW2 — £899,000 • 5 bed • 3 bath • 2349 ft²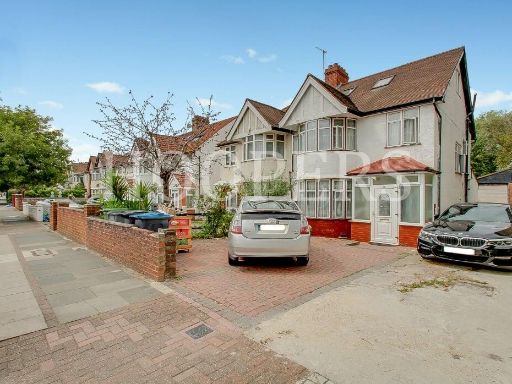 5 bedroom semi-detached house for sale in Dollis Hill Lane, London, NW2 — £780,000 • 5 bed • 3 bath • 1742 ft²
5 bedroom semi-detached house for sale in Dollis Hill Lane, London, NW2 — £780,000 • 5 bed • 3 bath • 1742 ft²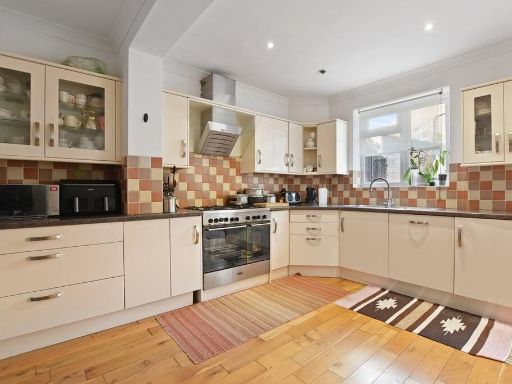 4 bedroom semi-detached house for sale in Dollis Hill Lane, London, NW2 — £950,000 • 4 bed • 2 bath • 1482 ft²
4 bedroom semi-detached house for sale in Dollis Hill Lane, London, NW2 — £950,000 • 4 bed • 2 bath • 1482 ft²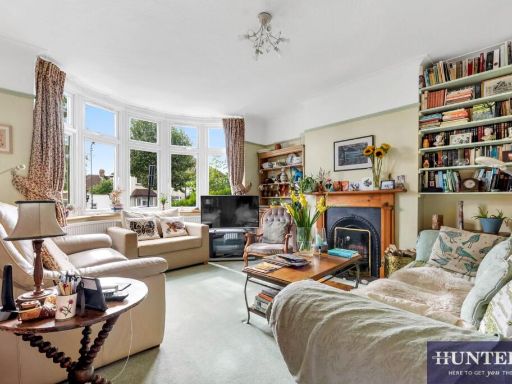 5 bedroom semi-detached house for sale in Dollis Hill Avenue, London, NW2 — £875,000 • 5 bed • 2 bath • 1730 ft²
5 bedroom semi-detached house for sale in Dollis Hill Avenue, London, NW2 — £875,000 • 5 bed • 2 bath • 1730 ft²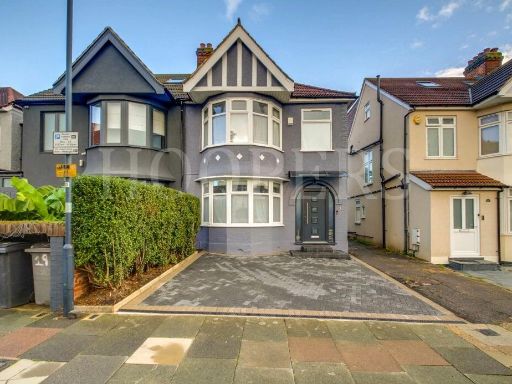 3 bedroom semi-detached house for sale in Park View Road, London, NW10 — £850,000 • 3 bed • 1 bath • 1098 ft²
3 bedroom semi-detached house for sale in Park View Road, London, NW10 — £850,000 • 3 bed • 1 bath • 1098 ft²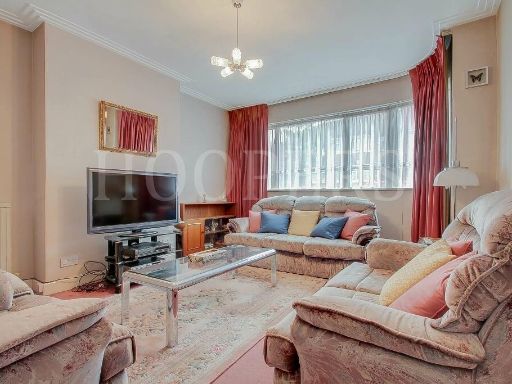 3 bedroom terraced house for sale in Clifford Way, London, NW10 — £600,000 • 3 bed • 1 bath • 1152 ft²
3 bedroom terraced house for sale in Clifford Way, London, NW10 — £600,000 • 3 bed • 1 bath • 1152 ft²