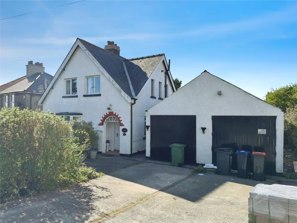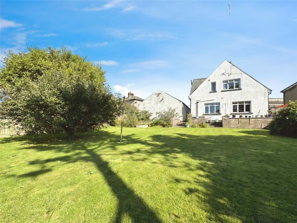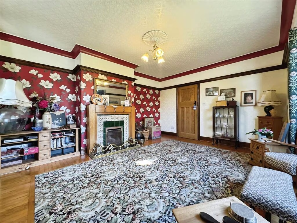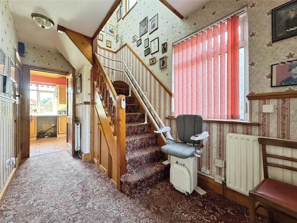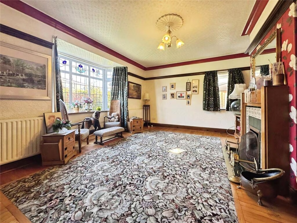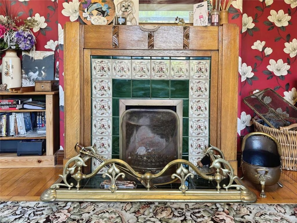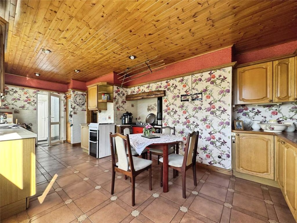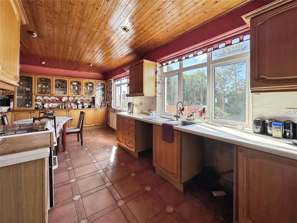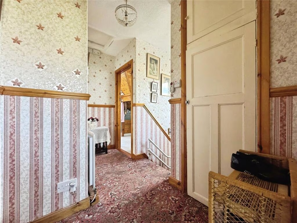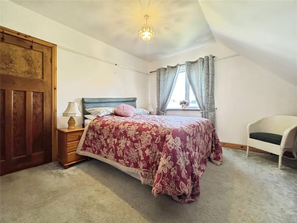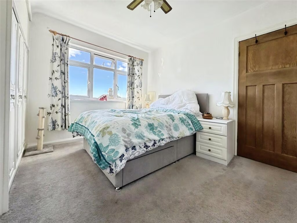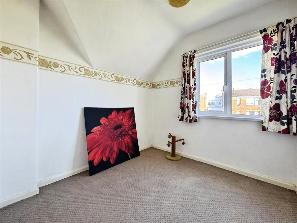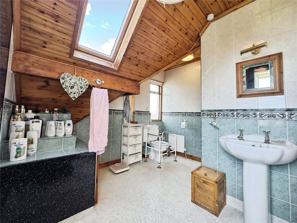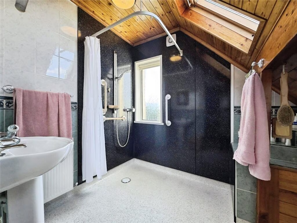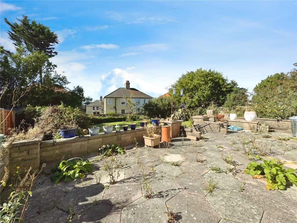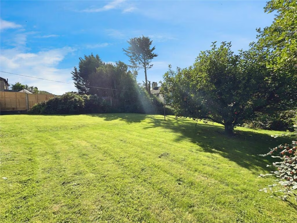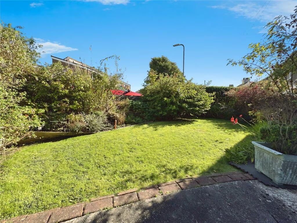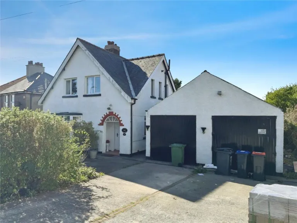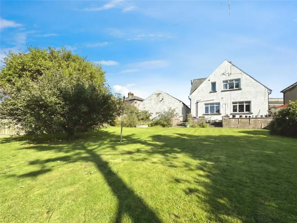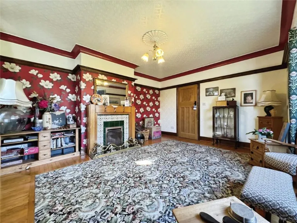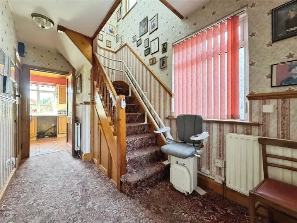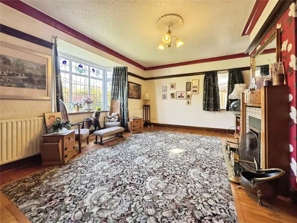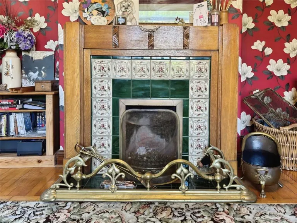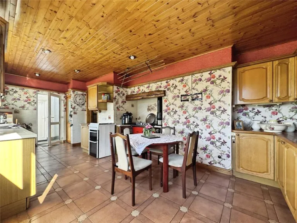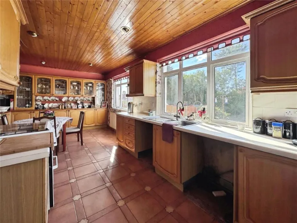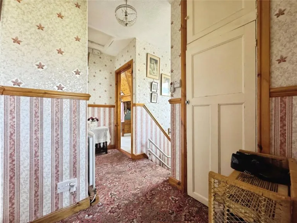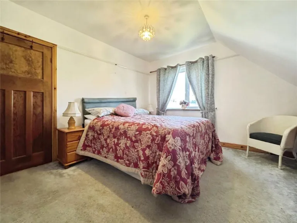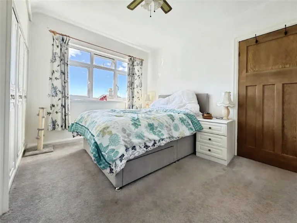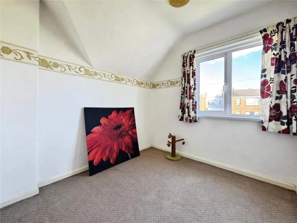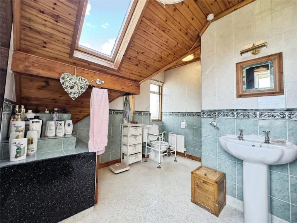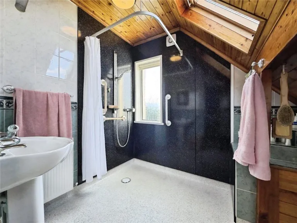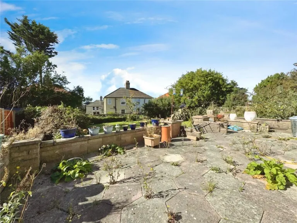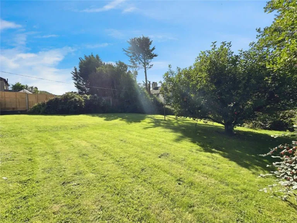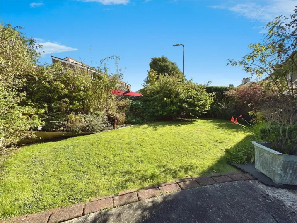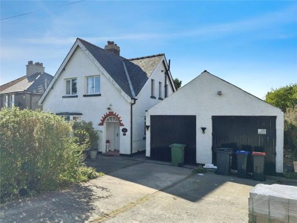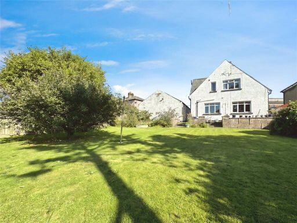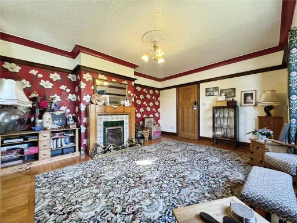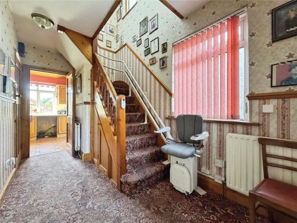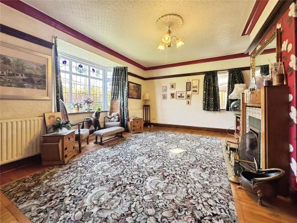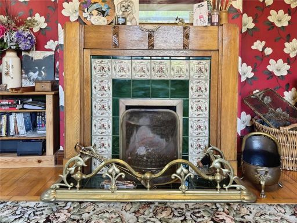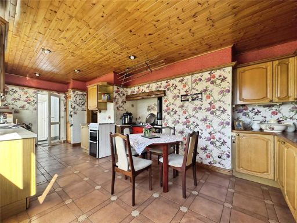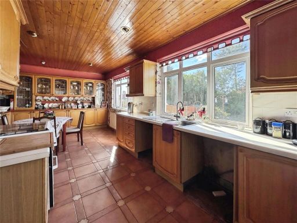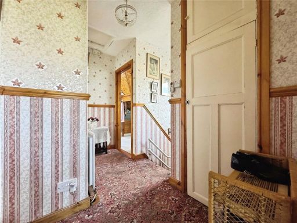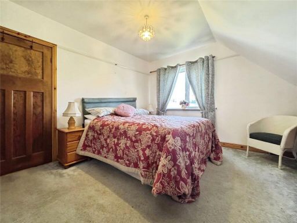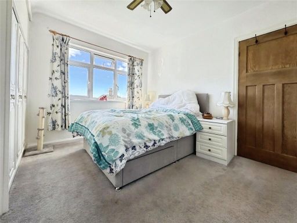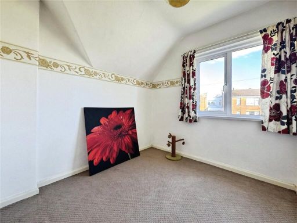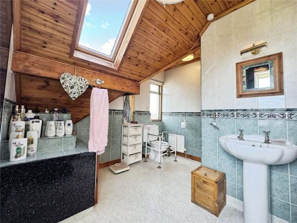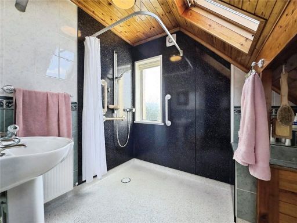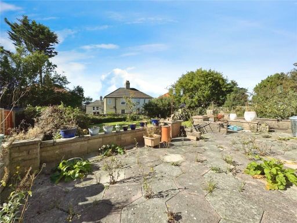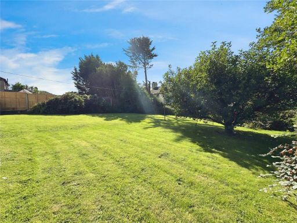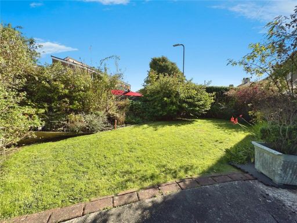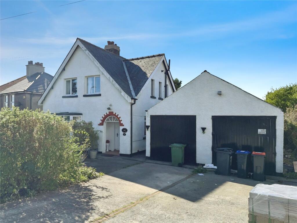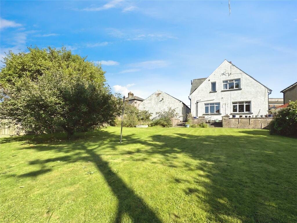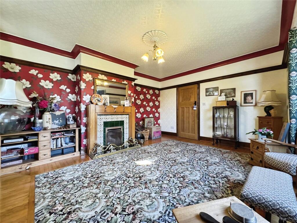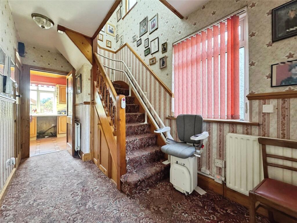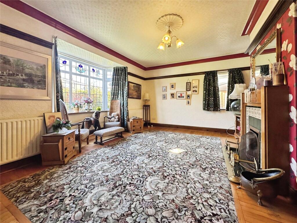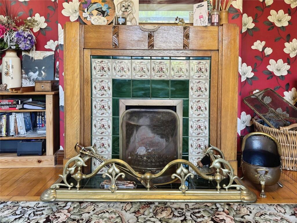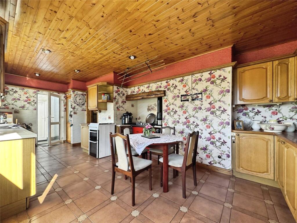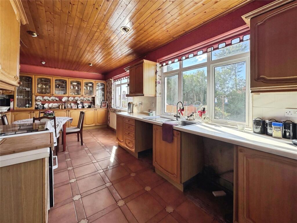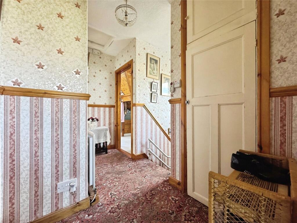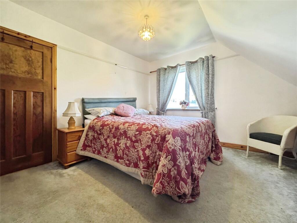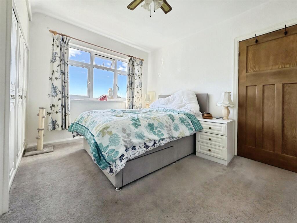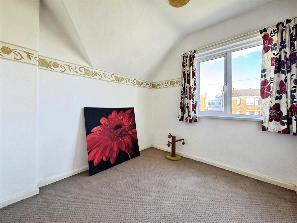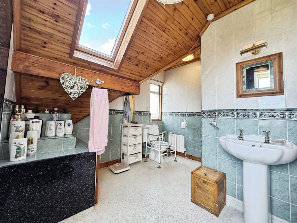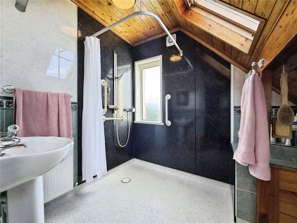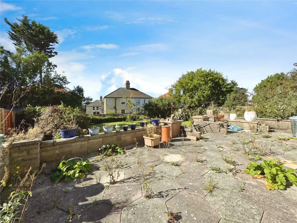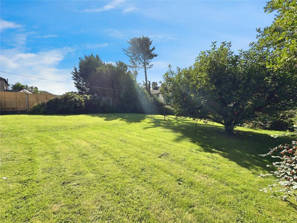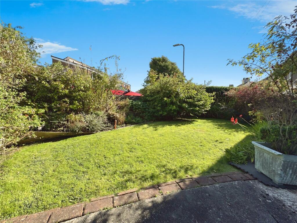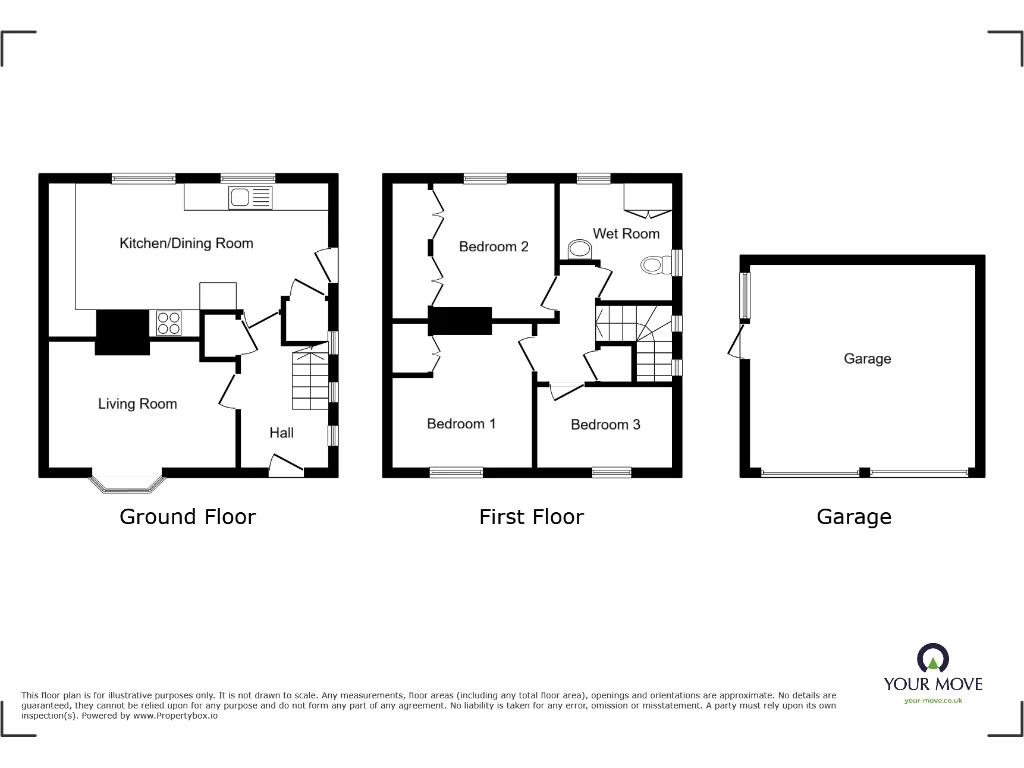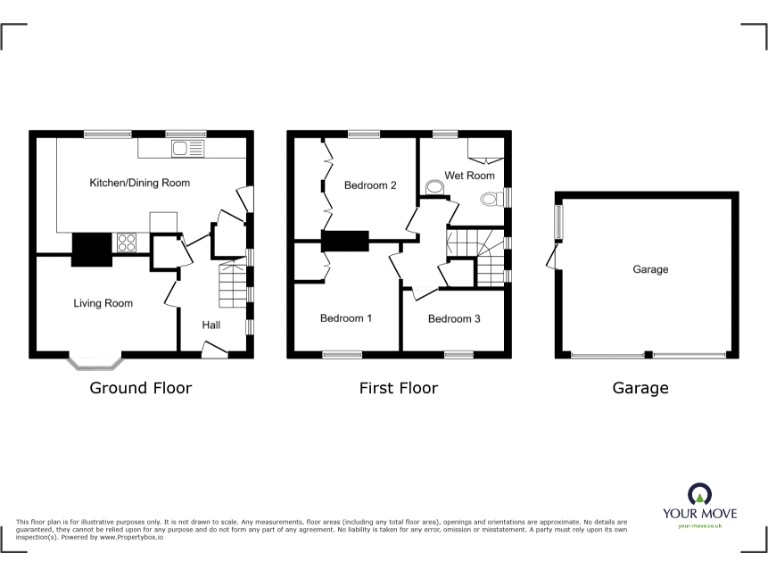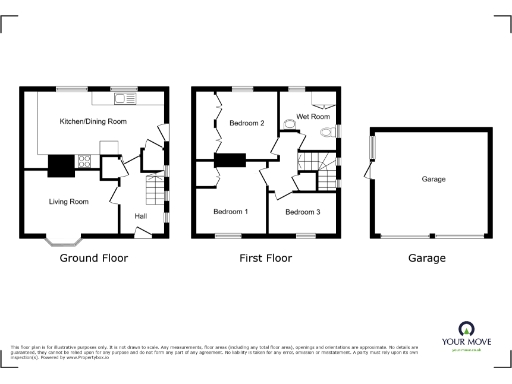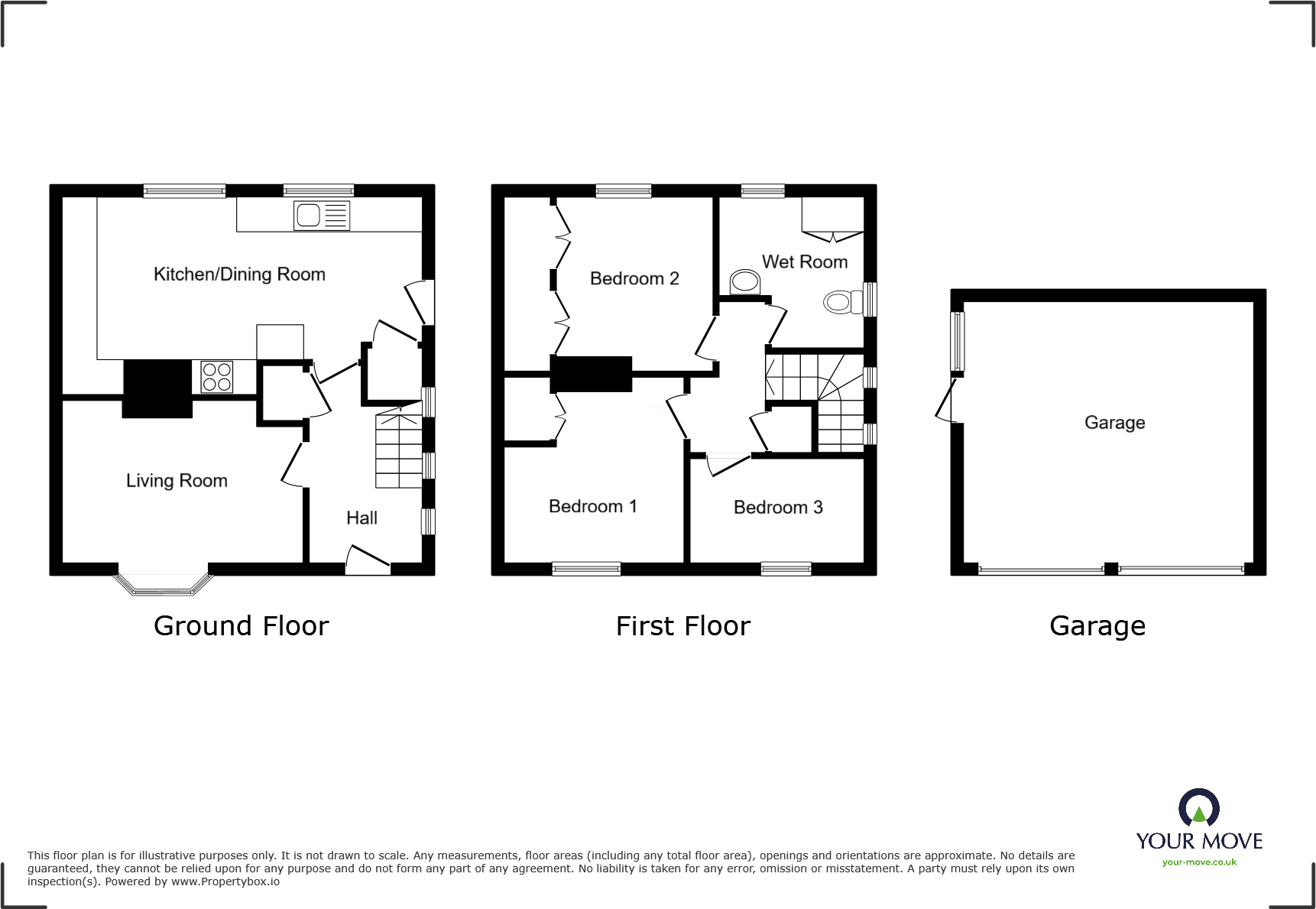Summary - Sneckyeat Road, Whitehaven, Cumbria, CA28 CA28 8PE
3 bed 1 bath Detached
Spacious plot and garage ideal for a family renovation project.
Large private rear garden with patio and extensive lawn
Detached double garage providing substantial storage or workspace
Off‑street parking for two cars on tarmac driveway
Three bedrooms; generous principal plus two further rooms
Requires full modernisation throughout; cosmetic and systems work likely
Single wet room only; limited bathroom provision for family use
Freehold tenure, no flood risk, cheap council tax band
Area classified as deprived; consider local social and insurance factors
This 1930s Tudor‑style detached house sits on a large plot with a substantial rear garden and detached double garage. The property offers spacious, traditionally proportioned rooms including a bay‑front living room and a generous kitchen/diner overlooking the garden — features that will appeal to a growing family seeking outside space and parking.
The house requires modernisation throughout: fittings, decoration and services should be expected to need updating. Accommodation is arranged over two storeys with three bedrooms and a single wet room, so buyers should plan for bathroom improvements and possible reconfiguration to suit contemporary family life. There is clear potential to add value by modernising or extending, subject to necessary consents.
Practical positives include freehold tenure, off‑street parking for two cars, no flood risk, excellent mobile signal and fast broadband. Local schools have Good Ofsted ratings, and the plot size and garage provide useful scope for storage, home working space or a play garden. Be aware the wider area is classified as deprived with an 'endeavouring social renters' local profile; crime levels are average. These contextual factors may influence financing, insurance or rental prospects.
Overall the house is a solid period family property with strong plot and layout advantages. It suits buyers looking for a project they can personalise and improve to create a comfortable, long‑term family home.
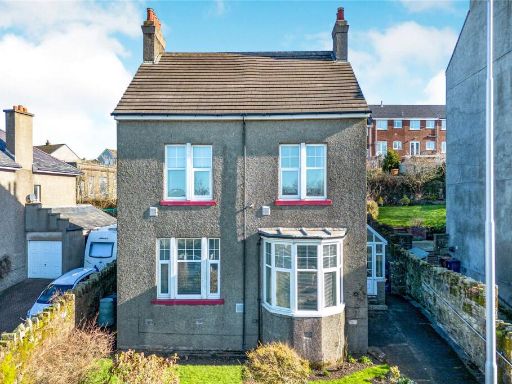 5 bedroom detached house for sale in Hensingham Road, Whitehaven, Cumbria, CA28 — £250,000 • 5 bed • 2 bath • 2445 ft²
5 bedroom detached house for sale in Hensingham Road, Whitehaven, Cumbria, CA28 — £250,000 • 5 bed • 2 bath • 2445 ft²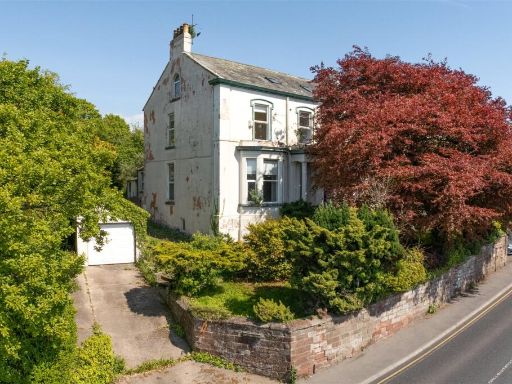 5 bedroom semi-detached house for sale in Inkerman Terrace, Whitehaven, Cumbria, CA28 — £235,000 • 5 bed • 4 bath • 3197 ft²
5 bedroom semi-detached house for sale in Inkerman Terrace, Whitehaven, Cumbria, CA28 — £235,000 • 5 bed • 4 bath • 3197 ft²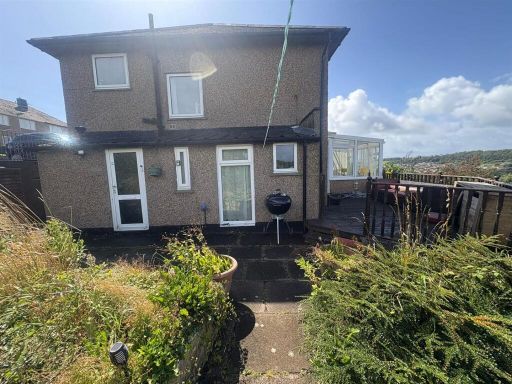 3 bedroom semi-detached house for sale in Steeple Close, Whitehaven, CA28 — £135,000 • 3 bed • 1 bath • 1095 ft²
3 bedroom semi-detached house for sale in Steeple Close, Whitehaven, CA28 — £135,000 • 3 bed • 1 bath • 1095 ft² 3 bedroom semi-detached house for sale in Rutland Avenue, Whitehaven, CA28 — £145,000 • 3 bed • 2 bath • 904 ft²
3 bedroom semi-detached house for sale in Rutland Avenue, Whitehaven, CA28 — £145,000 • 3 bed • 2 bath • 904 ft²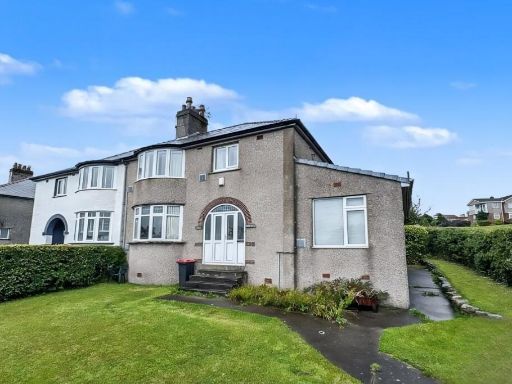 4 bedroom semi-detached house for sale in Loop Road South, Whitehaven, CA28 — £225,000 • 4 bed • 1 bath • 1448 ft²
4 bedroom semi-detached house for sale in Loop Road South, Whitehaven, CA28 — £225,000 • 4 bed • 1 bath • 1448 ft²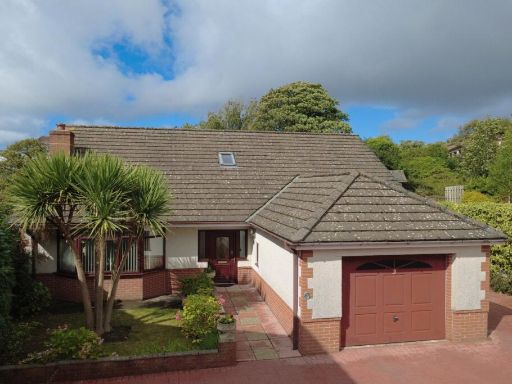 3 bedroom detached house for sale in Manor Gardens, Whitehaven, CA28 — £280,000 • 3 bed • 2 bath • 2108 ft²
3 bedroom detached house for sale in Manor Gardens, Whitehaven, CA28 — £280,000 • 3 bed • 2 bath • 2108 ft²