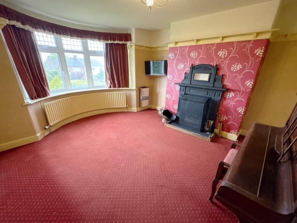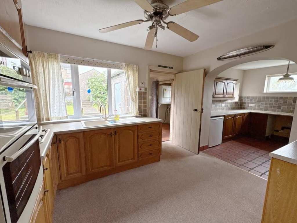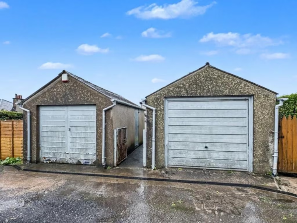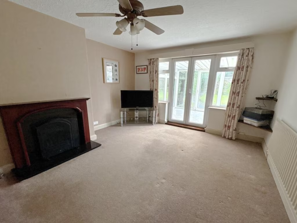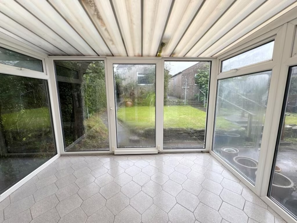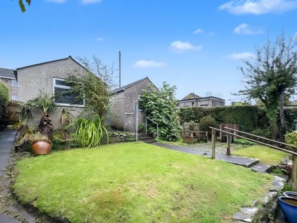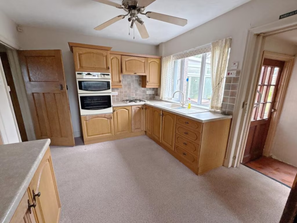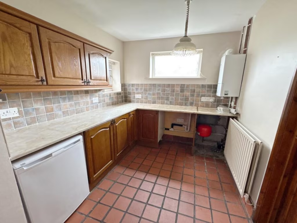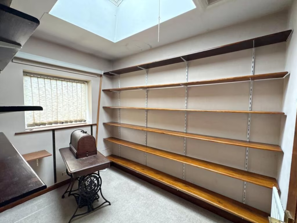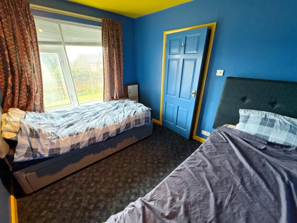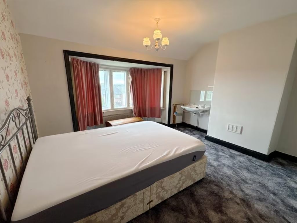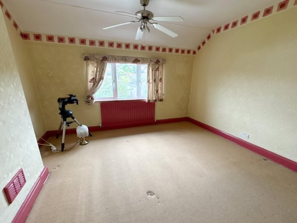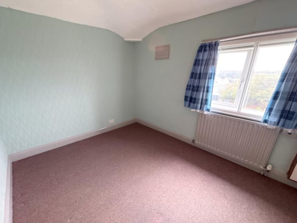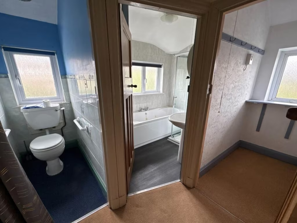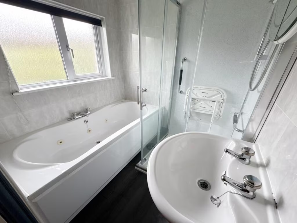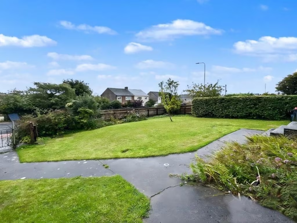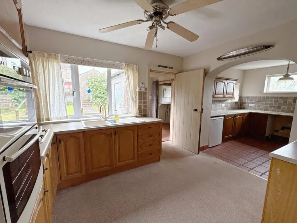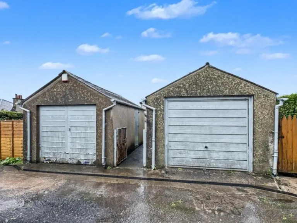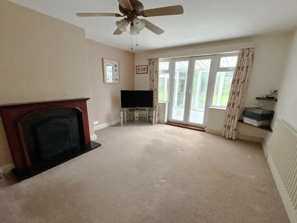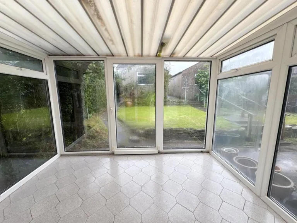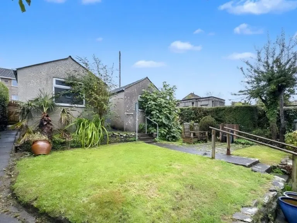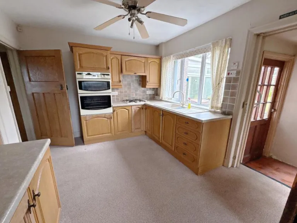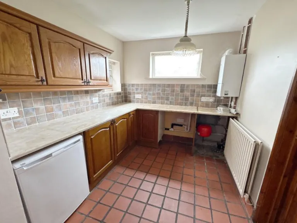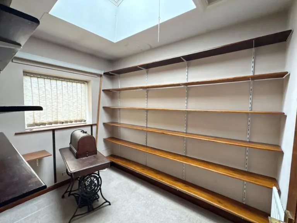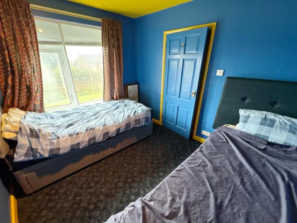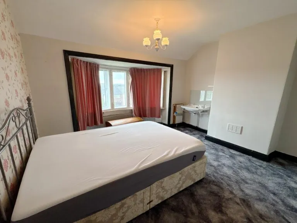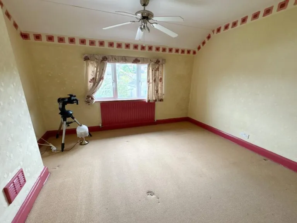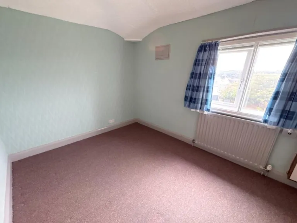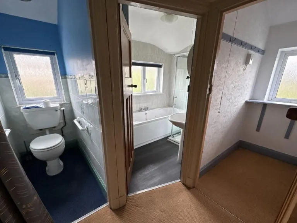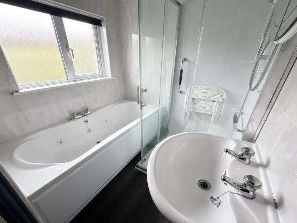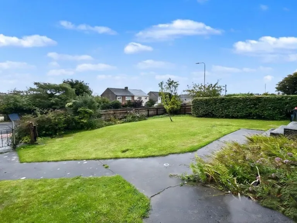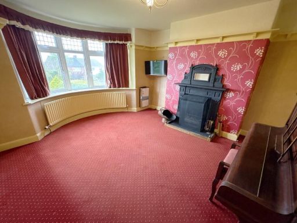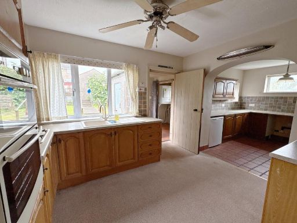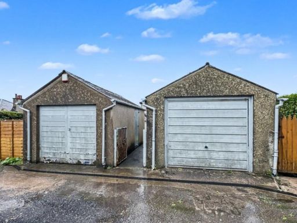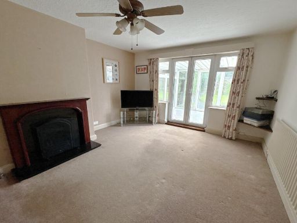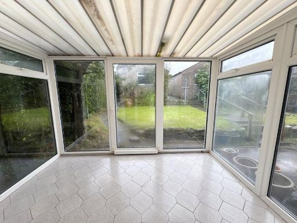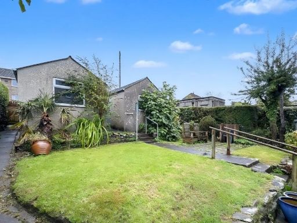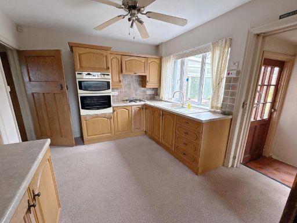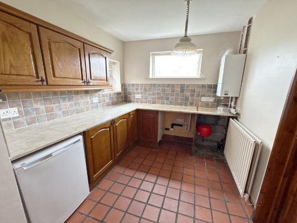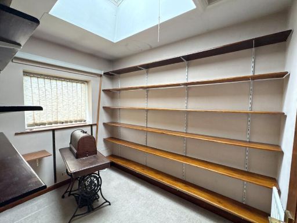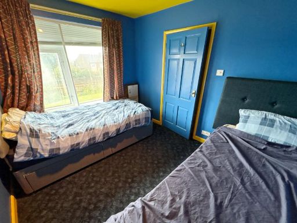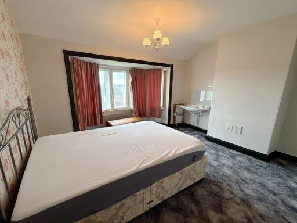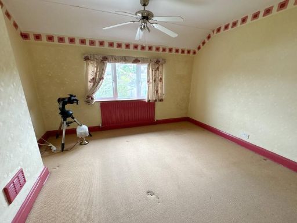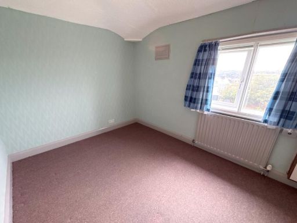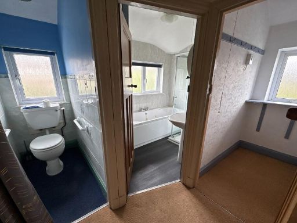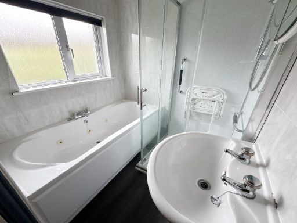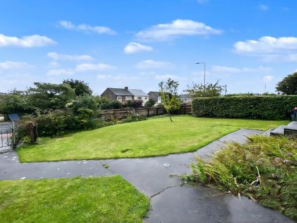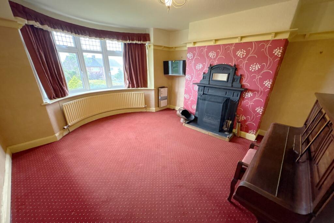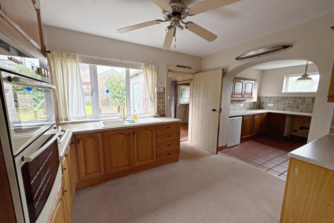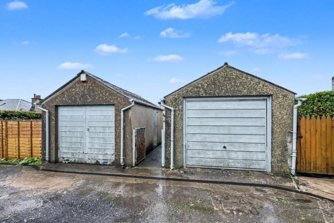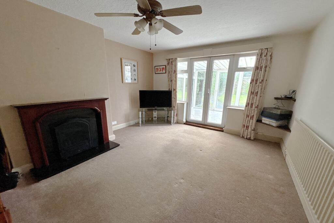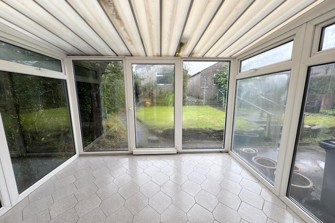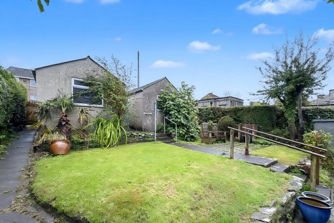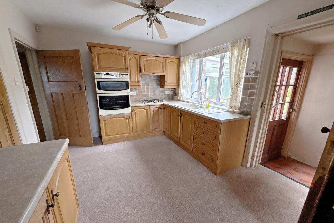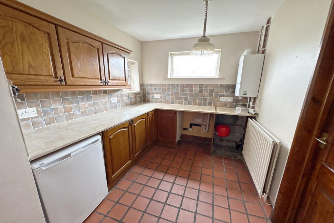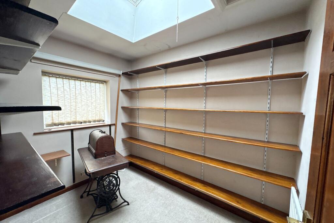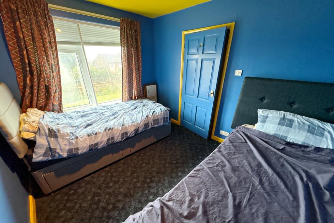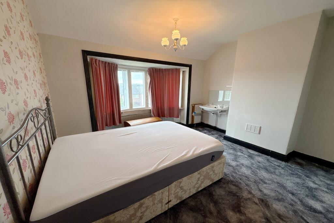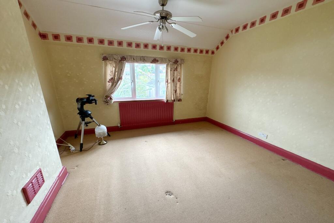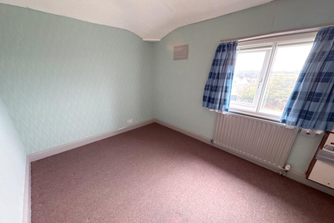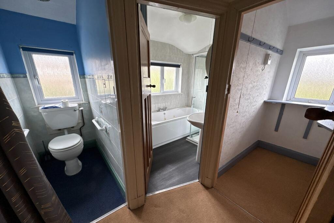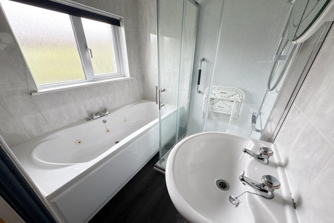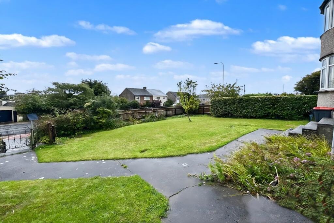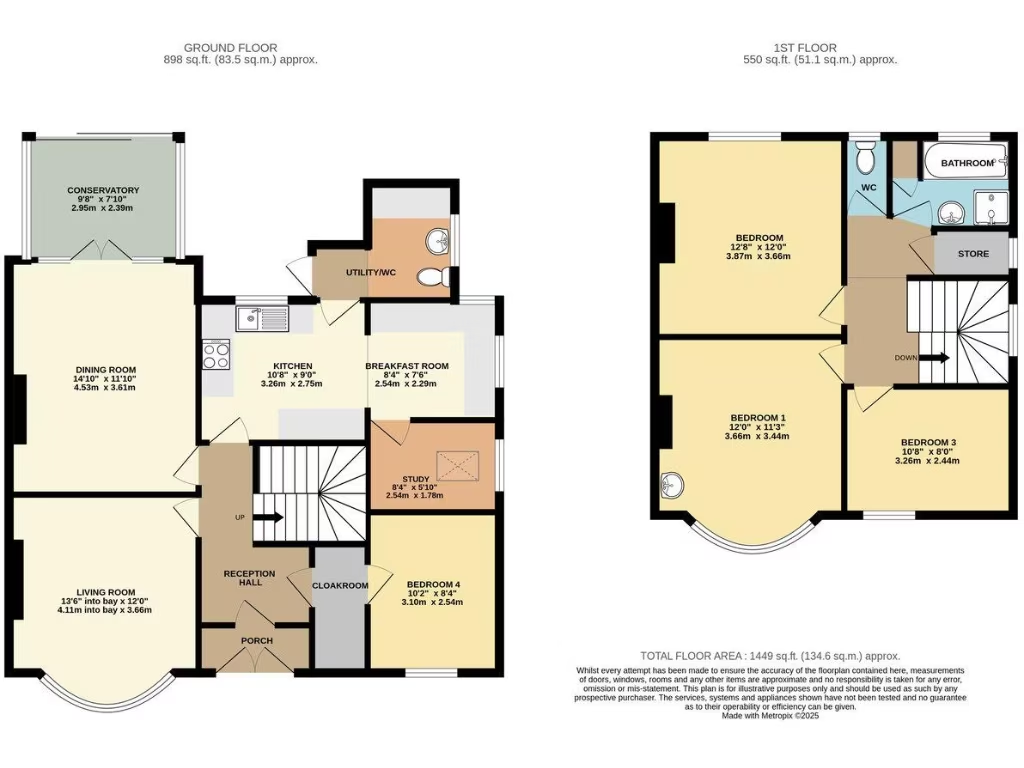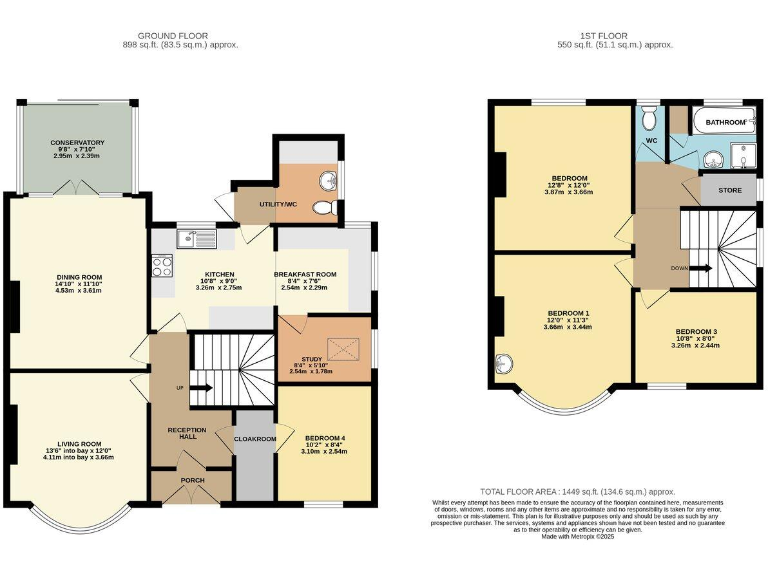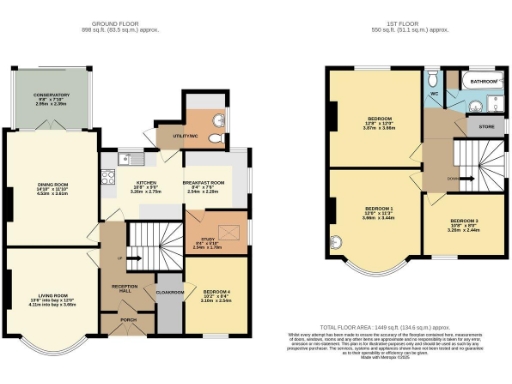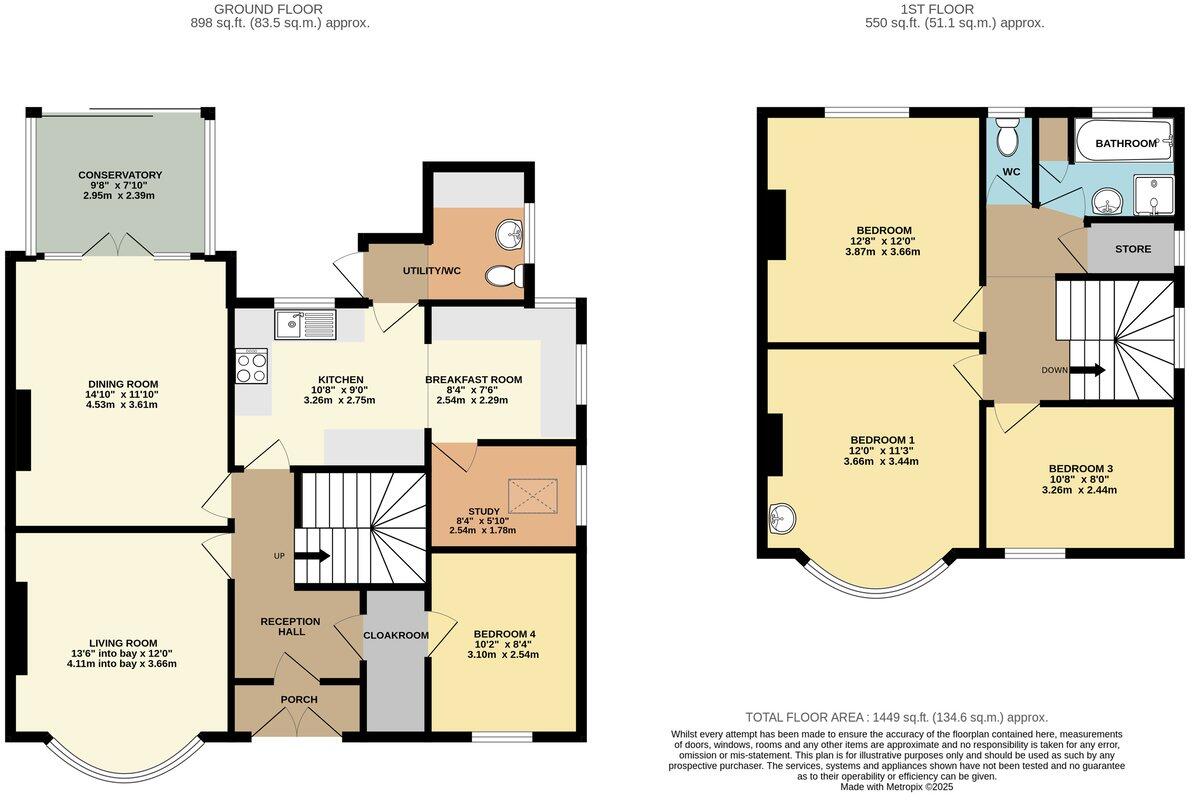Summary - 1, LOOP ROAD SOUTH, WHITEHAVEN CA28 7TN
4 bed 1 bath Semi-Detached
Spacious four-bedroom semi with two garages and scope to modernise.
Elevated corner plot with bay-fronted facade and modest front lawn
Occupying an elevated corner plot, this extended four-bedroom semi-detached house offers flexible family accommodation and useful vehicle storage. The single-storey side extension provides a ground-floor bedroom, study and breakfast area, while two detached garages to the rear give secure parking and workshop space accessed from a rear lane. The layout includes a bay-fronted living room, separate dining room linking to a lean-to conservatory, kitchen, utility with WC and three first-floor bedrooms with bathroom and separate WC.
The property is offered freehold and chain free, making it straightforward for buyers ready to move quickly. At around 1,448–1,449 sq ft the home feels spacious for its type, and the plot allows scope for garden improvement or further extension (subject to consents). Local schools and town amenities are within easy reach, and the neighbourhood shows low crime and an affluent local profile.
Internally the house reflects its 1930s build and will reward a buyer prepared to modernise. Decorative and finishings are dated in places — including patterned wallpaper, older carpets and general cosmetic wear — so expect refurbishment to bring the best value uplift. There is a single main bathroom and some rooms are modest in size, so practical reconfiguration may be required for larger or modern family needs.
Overall this is a characterful, well-sited family home with practical outbuildings and clear potential for improvement. Buyers seeking immediate move-in convenience should plan for updating; those wanting a project will find solid bones and strong scope to add value.
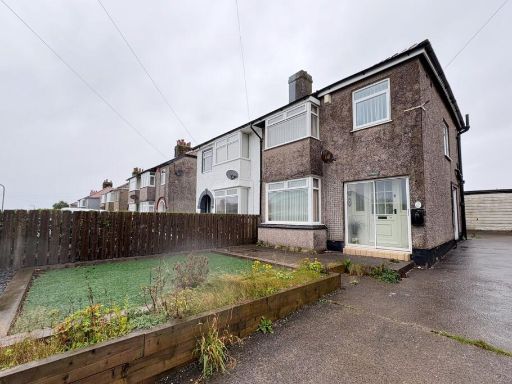 3 bedroom semi-detached house for sale in Sneckyeat Road, Whitehaven, CA28 — £150,000 • 3 bed • 1 bath • 758 ft²
3 bedroom semi-detached house for sale in Sneckyeat Road, Whitehaven, CA28 — £150,000 • 3 bed • 1 bath • 758 ft²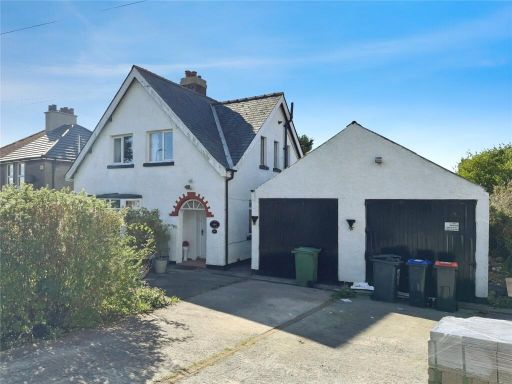 3 bedroom detached house for sale in Sneckyeat Road, Whitehaven, Cumbria, CA28 — £260,000 • 3 bed • 1 bath
3 bedroom detached house for sale in Sneckyeat Road, Whitehaven, Cumbria, CA28 — £260,000 • 3 bed • 1 bath 4 bedroom semi-detached house for sale in Loop Road North, Whitehaven, CA28 6LX, CA28 — £270,000 • 4 bed • 1 bath • 1345 ft²
4 bedroom semi-detached house for sale in Loop Road North, Whitehaven, CA28 6LX, CA28 — £270,000 • 4 bed • 1 bath • 1345 ft²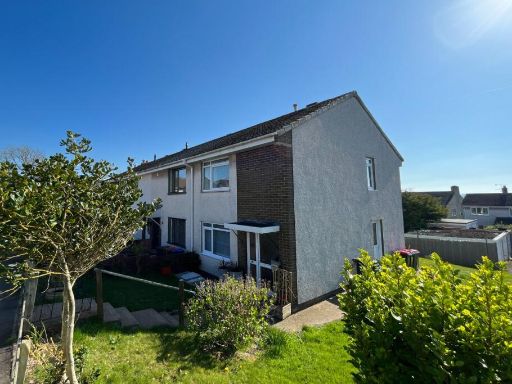 2 bedroom end of terrace house for sale in Springfield Grove, Whitehaven, CA28 — £130,000 • 2 bed • 1 bath • 677 ft²
2 bedroom end of terrace house for sale in Springfield Grove, Whitehaven, CA28 — £130,000 • 2 bed • 1 bath • 677 ft² 3 bedroom semi-detached house for sale in Dalegarth Avenue, Whitehaven, Cumbria, CA28 — £70,000 • 3 bed • 1 bath • 915 ft²
3 bedroom semi-detached house for sale in Dalegarth Avenue, Whitehaven, Cumbria, CA28 — £70,000 • 3 bed • 1 bath • 915 ft²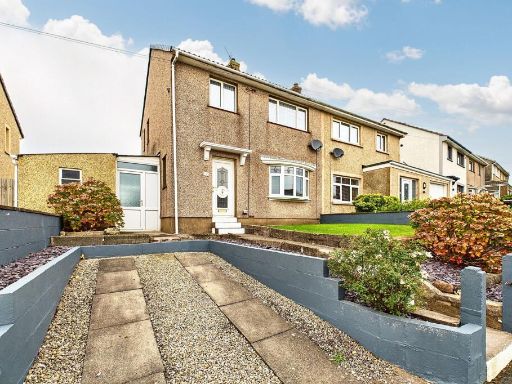 3 bedroom semi-detached house for sale in Overend Road, Whitehaven, CA28 — £150,000 • 3 bed • 1 bath • 917 ft²
3 bedroom semi-detached house for sale in Overend Road, Whitehaven, CA28 — £150,000 • 3 bed • 1 bath • 917 ft²
