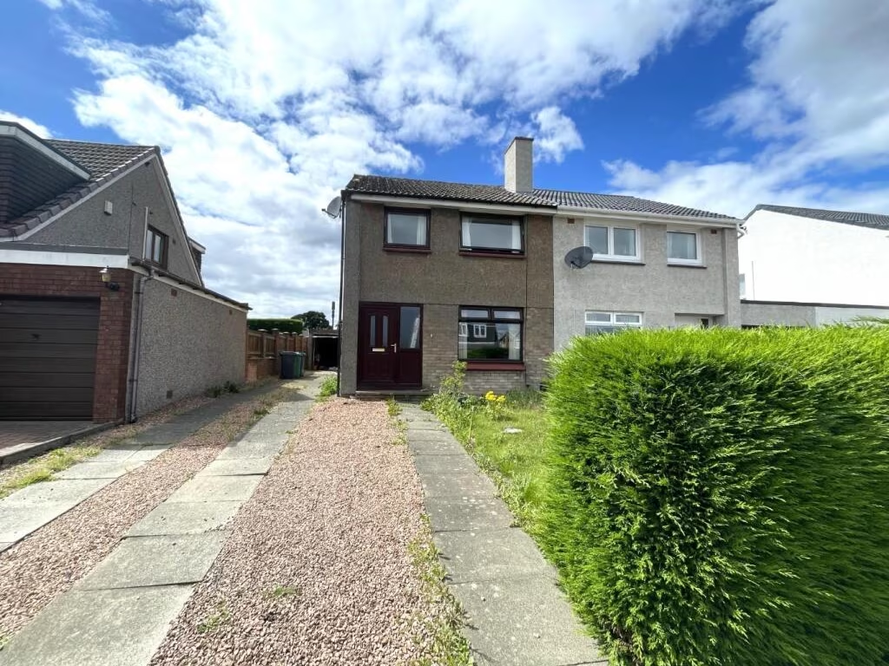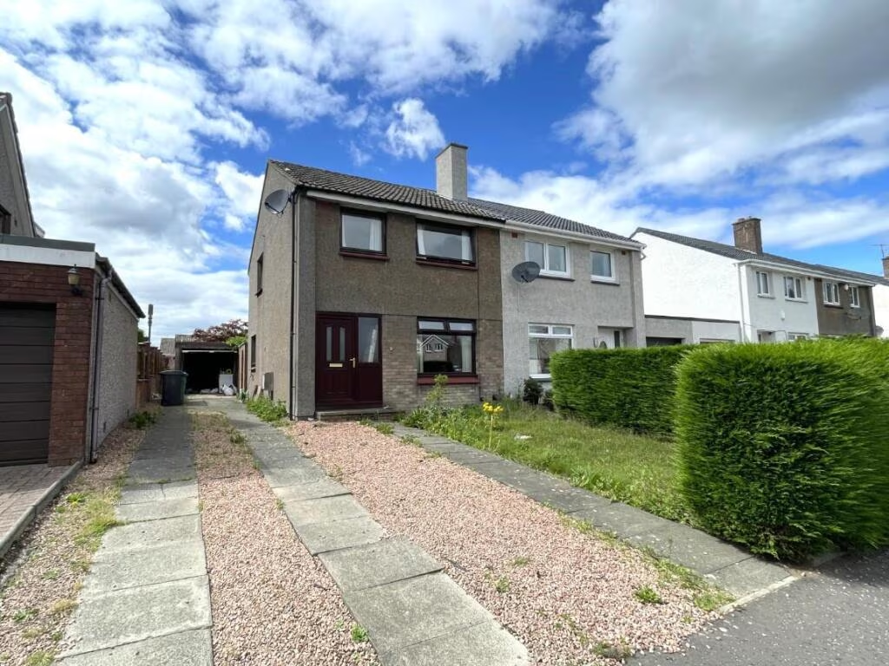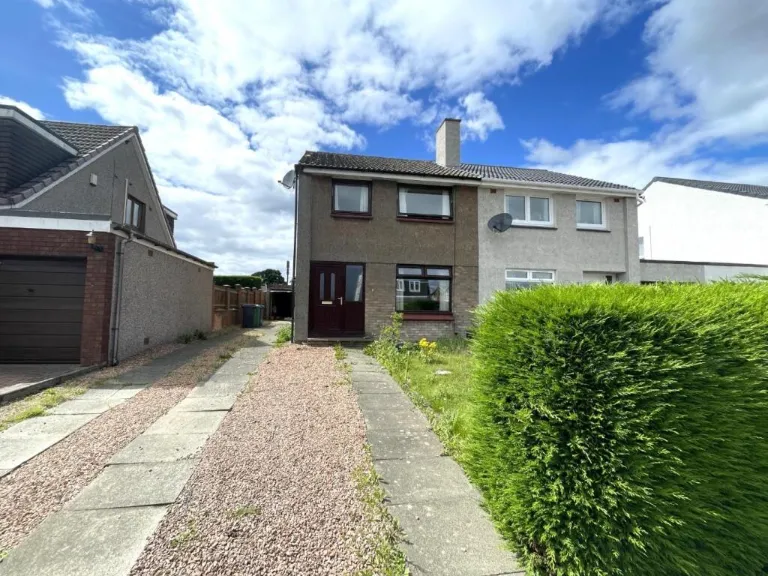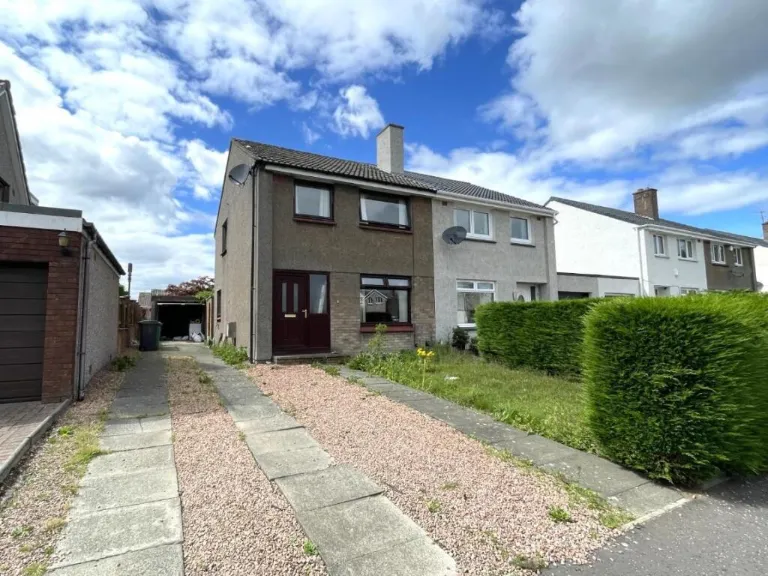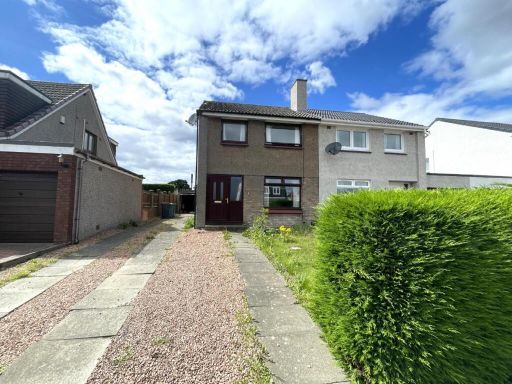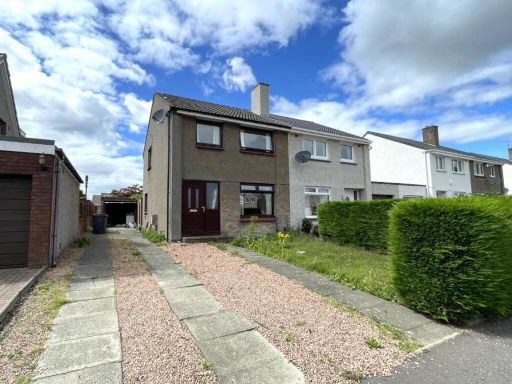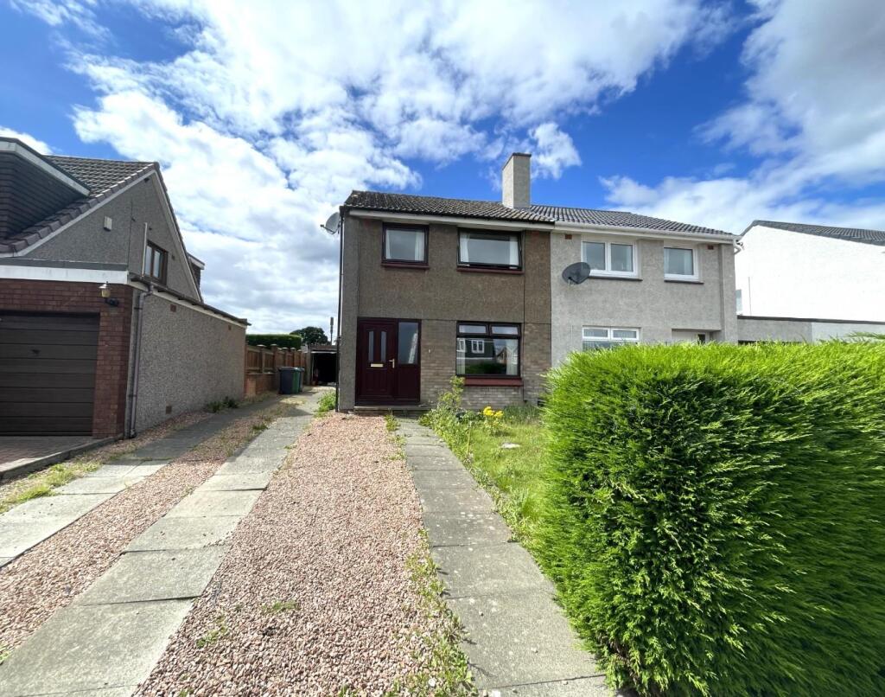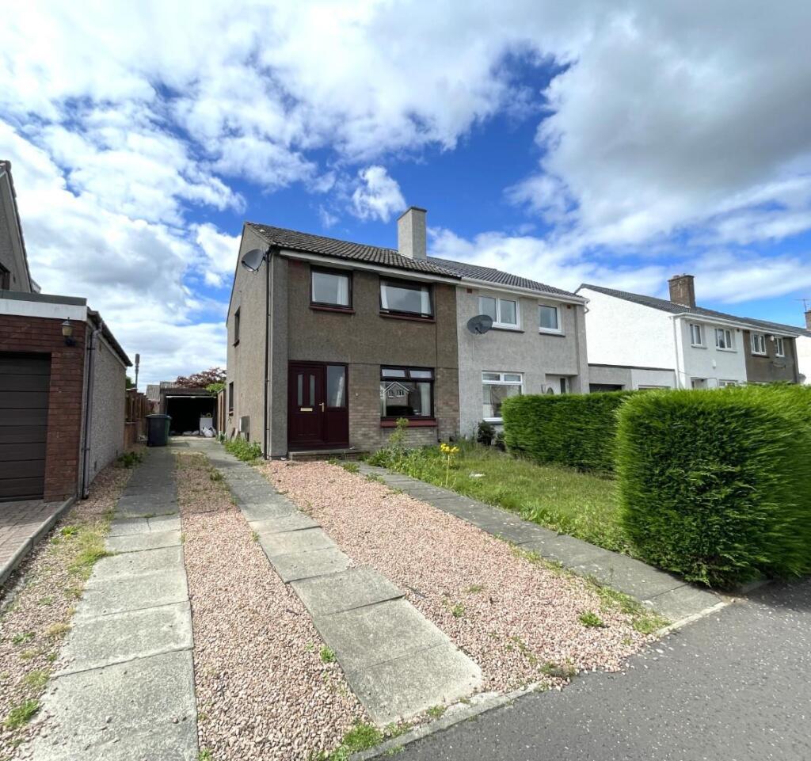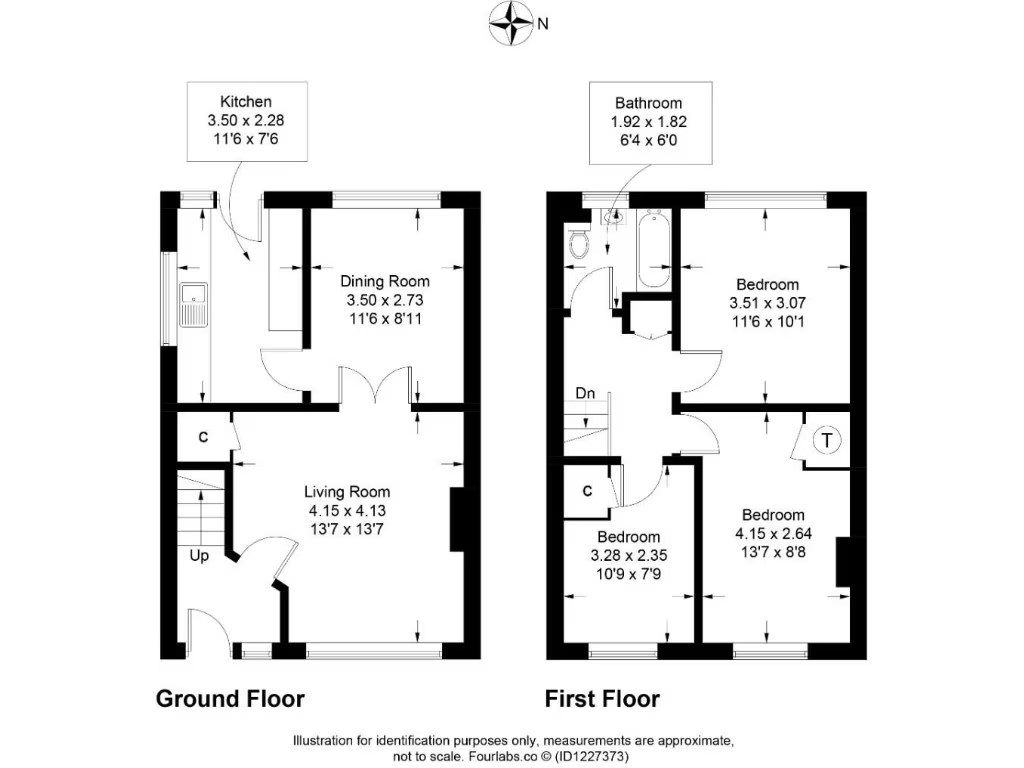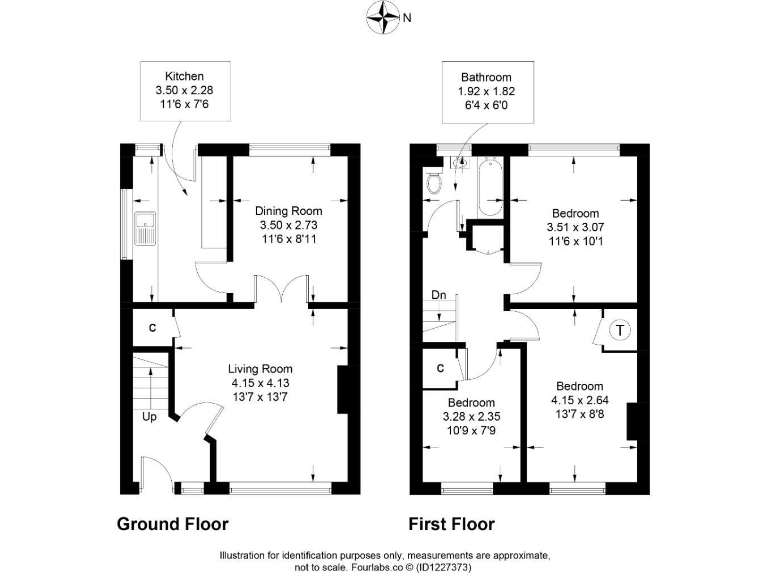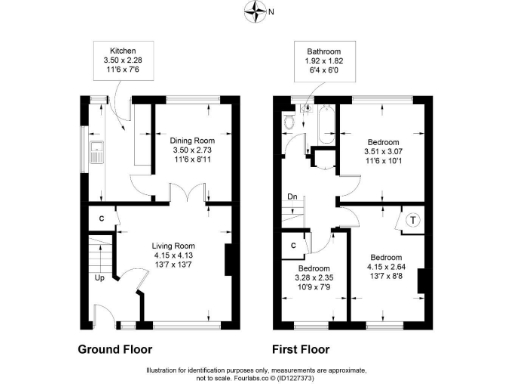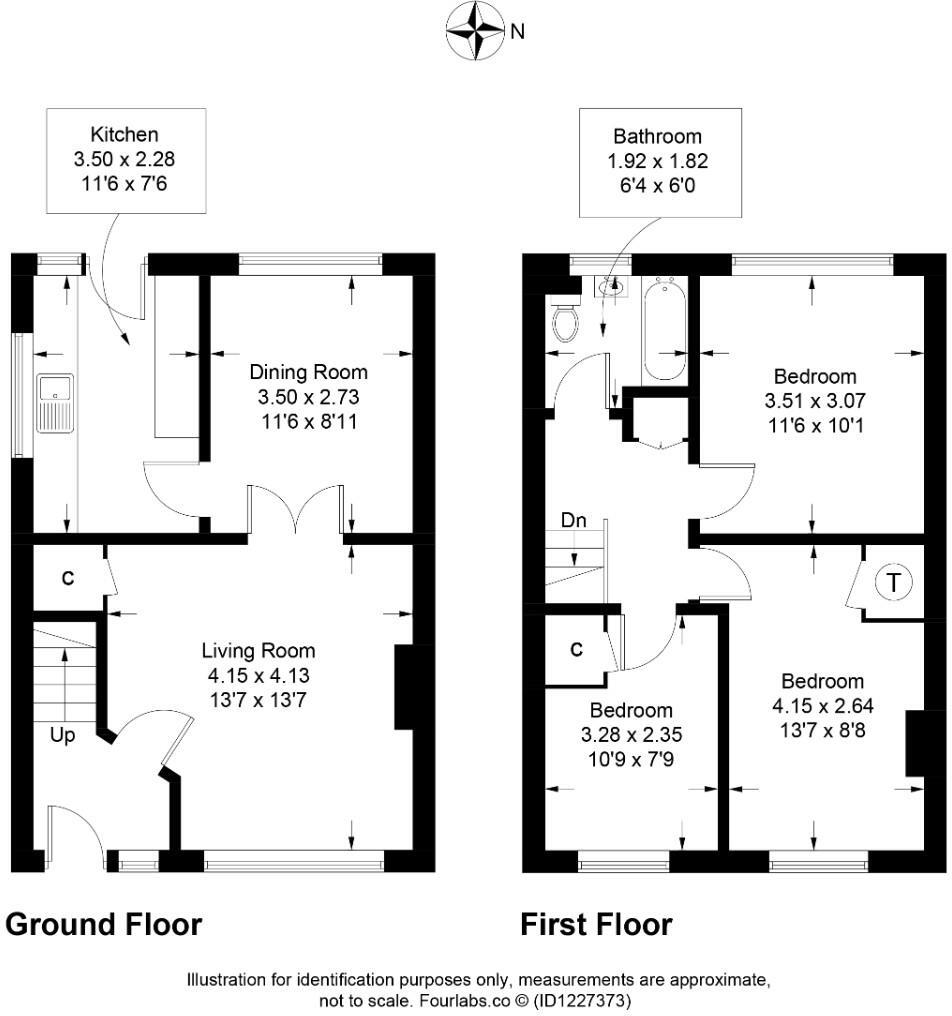Summary - 49, BARASSIE DRIVE, KIRKCALDY KY2 6HN
3 bed 1 bath Semi-Detached
Three-bedroom renovation opportunity with garage and driveway in Dunnikier Estate.
Three bedrooms and two reception rooms, traditional layout
A three-bedroom semi-detached villa on Barassie Drive offering generous room proportions and scope to add value. Set in Dunnikier Estate, the house has two reception rooms, a fitted kitchen, gas central heating, double glazing and a driveway with single garage — a practical suburban layout for families or first-time buyers prepared to renovate.
The property requires modernisation throughout: cosmetic updating, garden tidy and kitchen/bathroom improvements will be needed to bring it up to contemporary standards. The gas boiler is housed behind the lounge fire and the hot-water cylinder is located in a first-floor cupboard, both points to check with a surveyor.
This small-footprint freehold home sits in a well-connected part of Kirkcaldy with local shops, bus services and a mainline station nearby for commuters. For buyers seeking a project, the house offers a blank canvas where investment in updating could materially increase comfort and resale value.
Note: the area shows higher-than-average deprivation and the property has a single bathroom; these factors are worth considering for family use or rental planning. Viewings are recommended to assess scope and cost of required works.
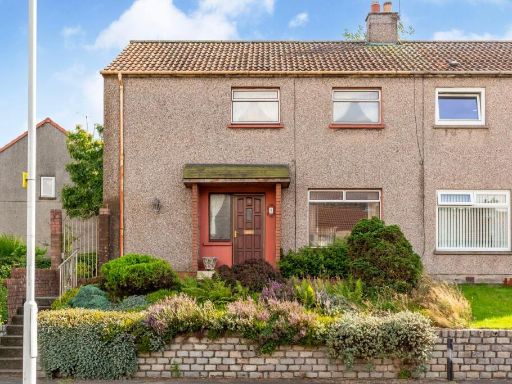 3 bedroom semi-detached house for sale in Birnam Road, Kirkcaldy, KY2 — £90,000 • 3 bed • 1 bath • 865 ft²
3 bedroom semi-detached house for sale in Birnam Road, Kirkcaldy, KY2 — £90,000 • 3 bed • 1 bath • 865 ft² 3 bedroom semi-detached house for sale in Glenbervie Road, Kirkcaldy, KY2 — £189,999 • 3 bed • 1 bath • 861 ft²
3 bedroom semi-detached house for sale in Glenbervie Road, Kirkcaldy, KY2 — £189,999 • 3 bed • 1 bath • 861 ft²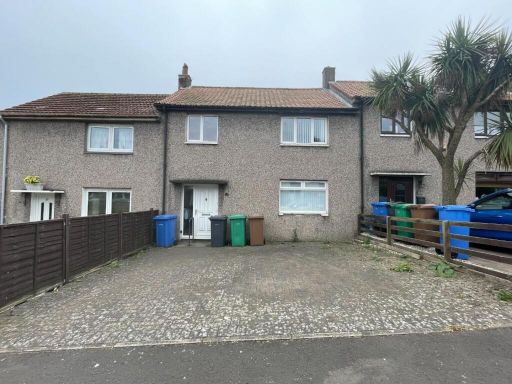 3 bedroom terraced house for sale in Atholl Terrace, Kirkcaldy, KY2 — £85,000 • 3 bed • 1 bath • 849 ft²
3 bedroom terraced house for sale in Atholl Terrace, Kirkcaldy, KY2 — £85,000 • 3 bed • 1 bath • 849 ft²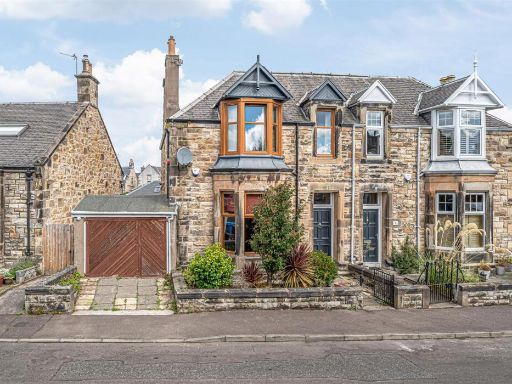 3 bedroom semi-detached house for sale in Novar Crescent, Kirkcaldy, KY1 — £245,000 • 3 bed • 2 bath • 1227 ft²
3 bedroom semi-detached house for sale in Novar Crescent, Kirkcaldy, KY1 — £245,000 • 3 bed • 2 bath • 1227 ft²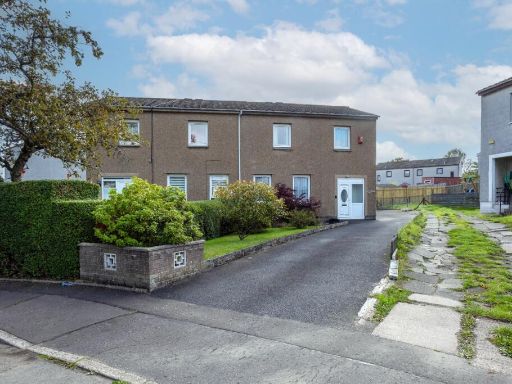 3 bedroom semi-detached house for sale in Cleish Gardens, Kirkcaldy, KY2 — £124,950 • 3 bed • 1 bath • 1023 ft²
3 bedroom semi-detached house for sale in Cleish Gardens, Kirkcaldy, KY2 — £124,950 • 3 bed • 1 bath • 1023 ft²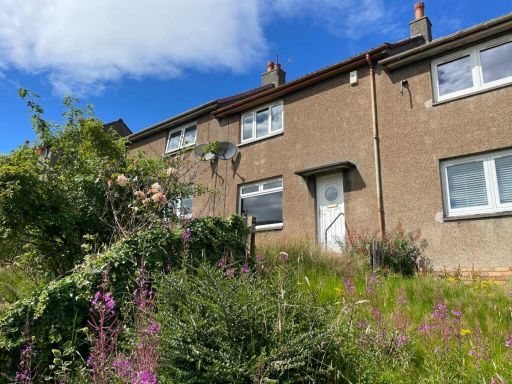 2 bedroom terraced house for sale in Atholl Terrace, Kirkcaldy, KY2 — £80,000 • 2 bed • 1 bath • 563 ft²
2 bedroom terraced house for sale in Atholl Terrace, Kirkcaldy, KY2 — £80,000 • 2 bed • 1 bath • 563 ft²