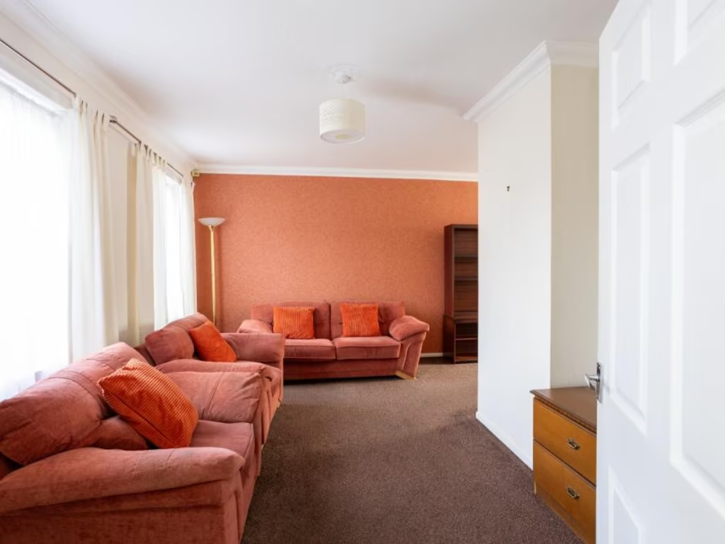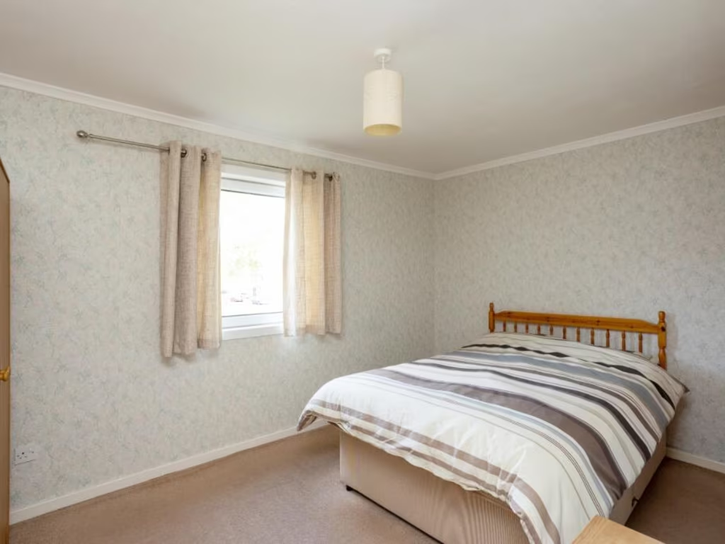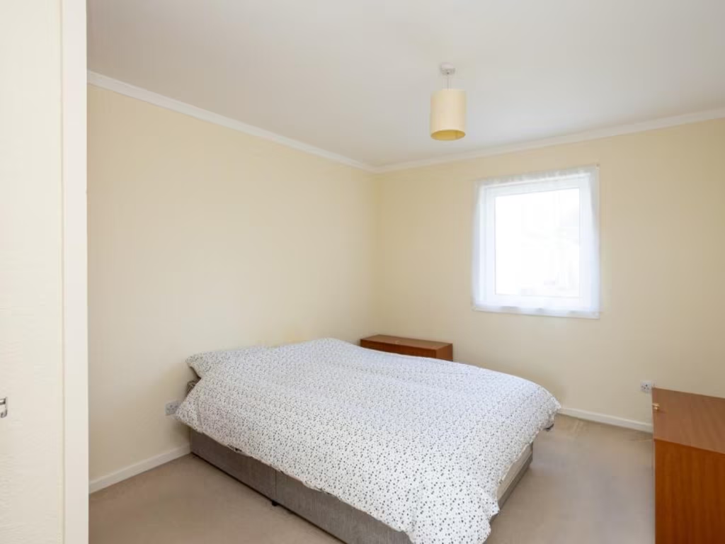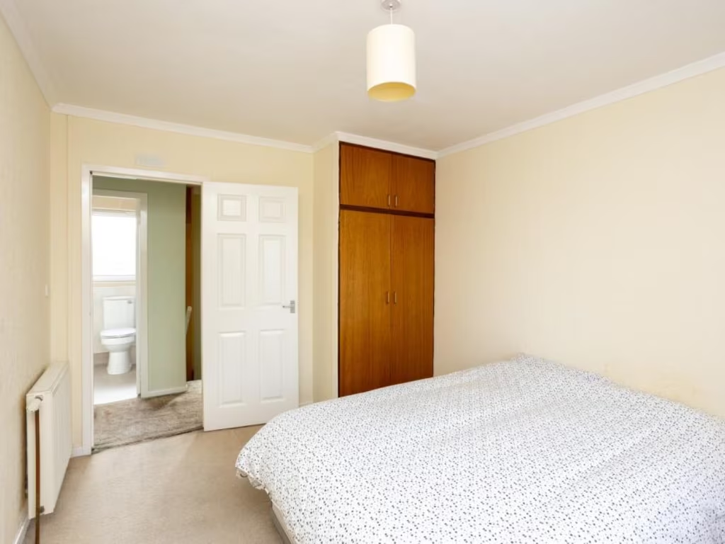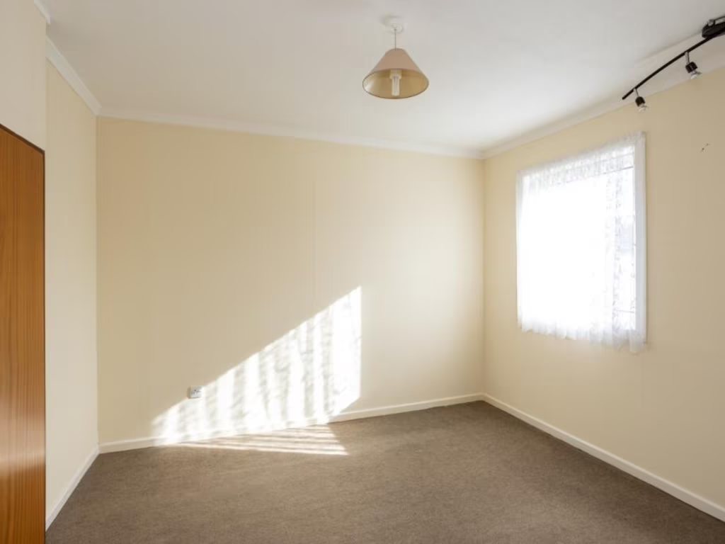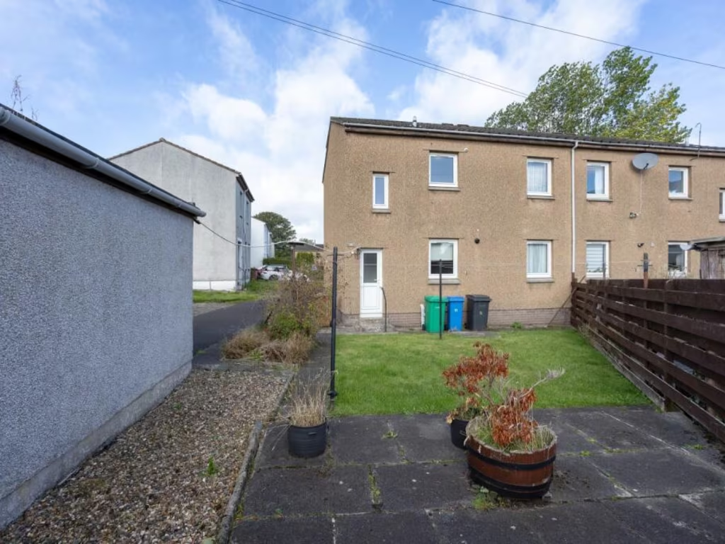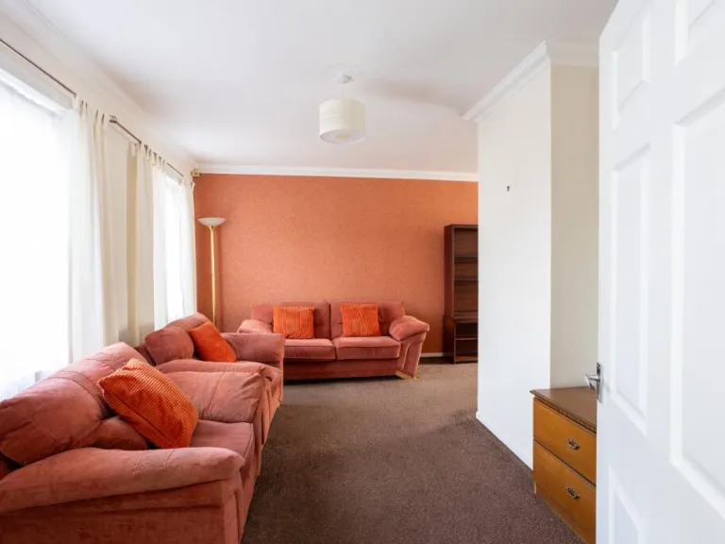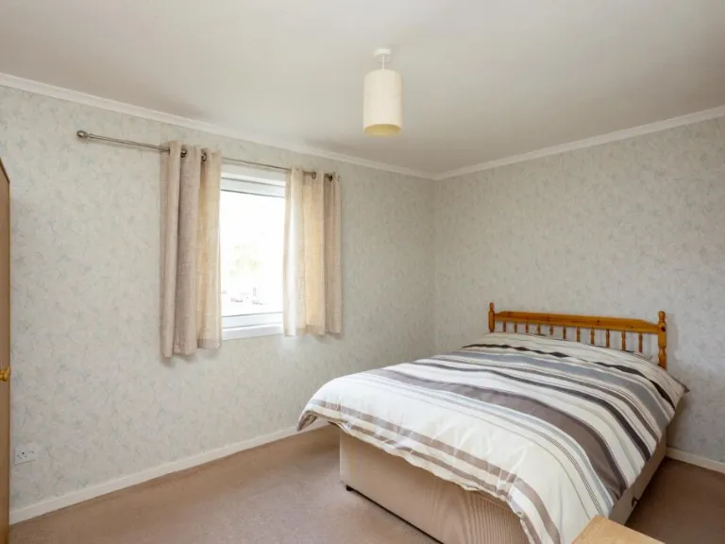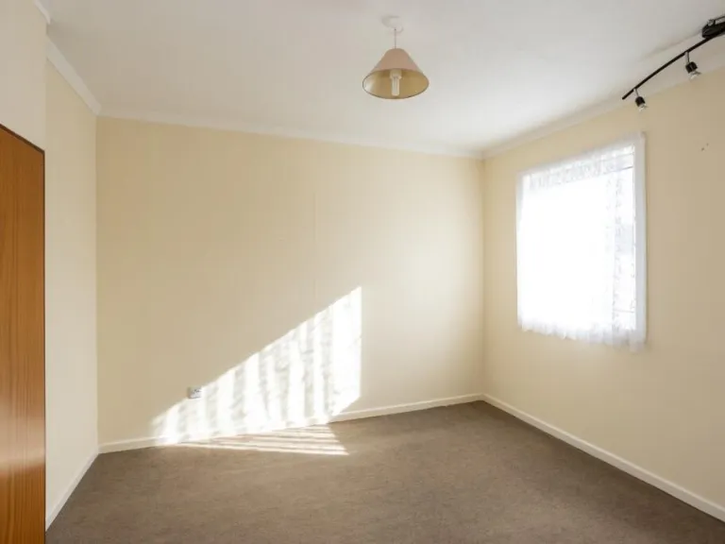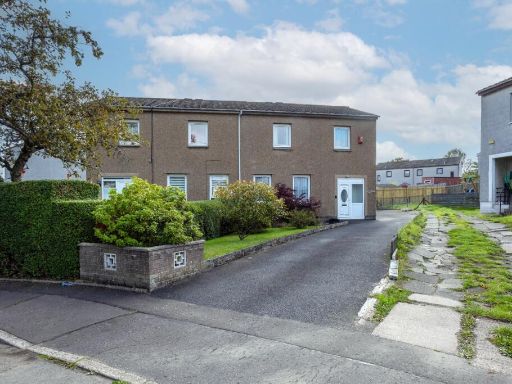Summary - 11, CLEISH GARDENS, KIRKCALDY KY2 6AA
3 bed 1 bath Semi-Detached
Practical three-bed with garage and garden, close to schools and transport.
Three double bedrooms with fitted wardrobes
Spacious L-shaped lounge and dining area
Modern kitchen; wet room for low-maintenance living
Detached garage and driveway parking
Low-maintenance front and rear gardens
Needs some modernization; dated decor and wear
Wider area classed very deprived; resale/rental values may be affected
Tenure unconfirmed and EPC rating D
Set on a quiet Cleish Gardens street, this three-bedroom semi-detached home offers practical family living with clear investment potential. The L-shaped lounge and dining area creates a flexible ground-floor space, while a modern-fitted kitchen and contemporary wet room keep day-to-day life straightforward. Outside, a detached garage, driveway and low-maintenance front and rear gardens add useful storage and parking.
All three bedrooms are good-sized doubles with fitted wardrobes, making the layout well suited to families or sharers. The property benefits from gas central heating, double glazing, fast broadband availability and no flooding risk — helpful basics for comfort and future rental appeal. Local amenities, primary and secondary schools, and straightforward A92 access make commuting and daily errands convenient.
The house is a mid-20th-century build of average overall size (about 1,023 sq ft) and shows some dated decor and wear in places; parts of the interior will benefit from modernization. The wider area is classified as very deprived with a high proportion of rented terraces, which may affect long-term resale or rental values. Tenure is not confirmed and the EPC is rated D. Buyers should allow for refurbishment costs and confirm tenure and services before purchase.
Priced at £124,950, this property will appeal to families seeking a ready-to-live-in home with scope to add value, and to investors targeting a let-ready layout in a well-connected Kirkcaldy neighbourhood.
 2 bedroom semi-detached house for sale in Cawdor Crescent, Kirkcaldy, Kirkcaldy, KY2 — £129,950 • 2 bed • 1 bath • 751 ft²
2 bedroom semi-detached house for sale in Cawdor Crescent, Kirkcaldy, Kirkcaldy, KY2 — £129,950 • 2 bed • 1 bath • 751 ft²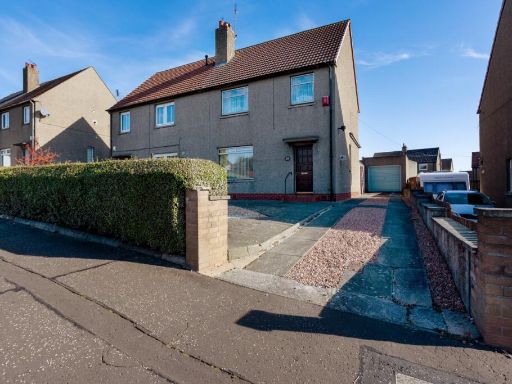 3 bedroom semi-detached house for sale in Whytemans Brae, Kirkcaldy, KY1 — £140,000 • 3 bed • 2 bath • 969 ft²
3 bedroom semi-detached house for sale in Whytemans Brae, Kirkcaldy, KY1 — £140,000 • 3 bed • 2 bath • 969 ft²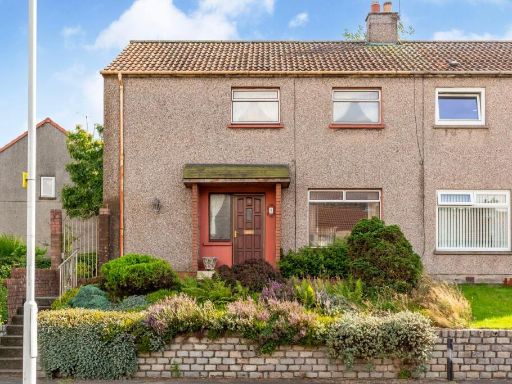 3 bedroom semi-detached house for sale in Birnam Road, Kirkcaldy, KY2 — £90,000 • 3 bed • 1 bath • 865 ft²
3 bedroom semi-detached house for sale in Birnam Road, Kirkcaldy, KY2 — £90,000 • 3 bed • 1 bath • 865 ft² 2 bedroom semi-detached house for sale in 88 Cairns Street East, Kirkcaldy, Fife, KY1 — £129,500 • 2 bed • 1 bath • 898 ft²
2 bedroom semi-detached house for sale in 88 Cairns Street East, Kirkcaldy, Fife, KY1 — £129,500 • 2 bed • 1 bath • 898 ft²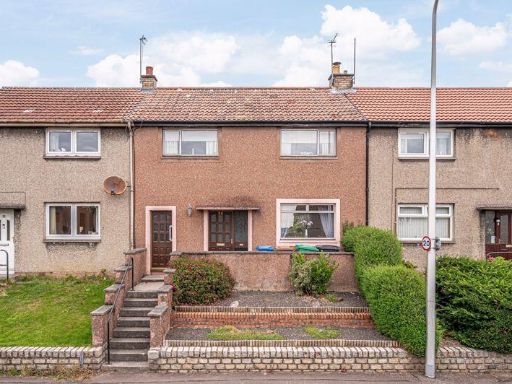 3 bedroom terraced house for sale in Brodick Road, Kirkcaldy, KY2 — £110,000 • 3 bed • 1 bath
3 bedroom terraced house for sale in Brodick Road, Kirkcaldy, KY2 — £110,000 • 3 bed • 1 bath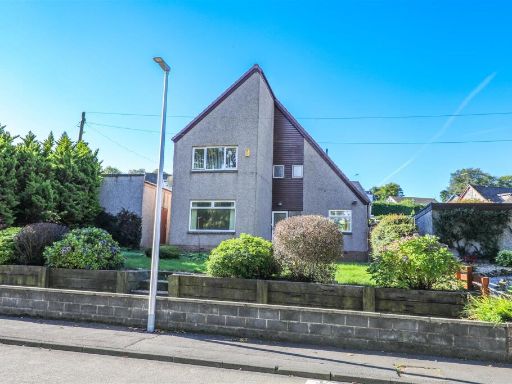 3 bedroom detached house for sale in Longbraes Gardens, Kirkcaldy, KY2 — £214,995 • 3 bed • 1 bath • 738 ft²
3 bedroom detached house for sale in Longbraes Gardens, Kirkcaldy, KY2 — £214,995 • 3 bed • 1 bath • 738 ft²

