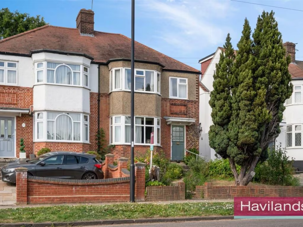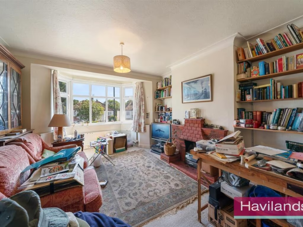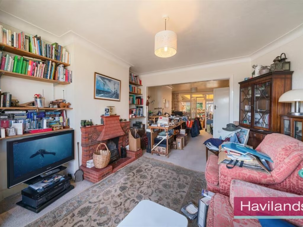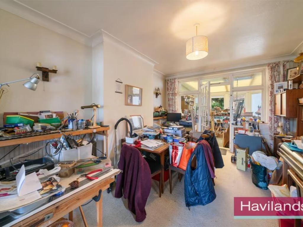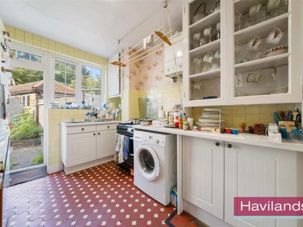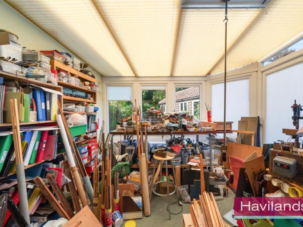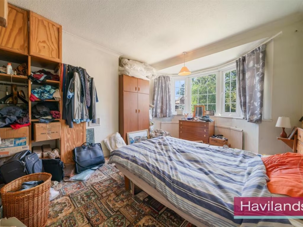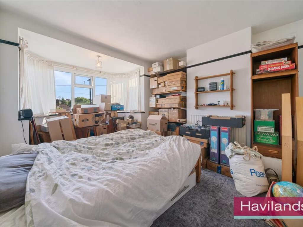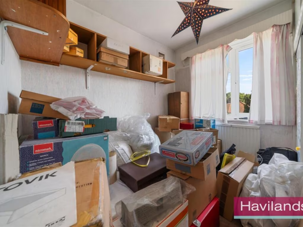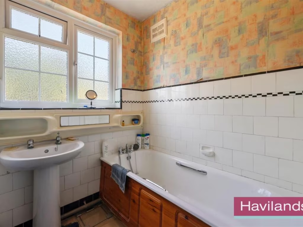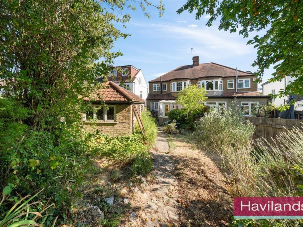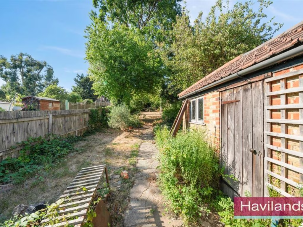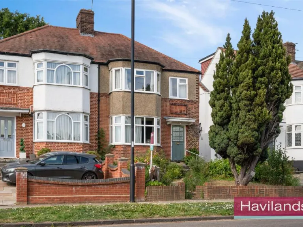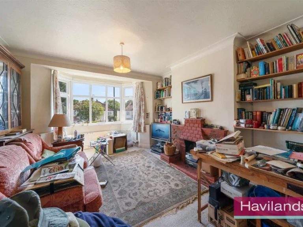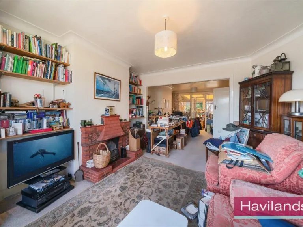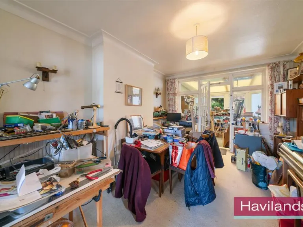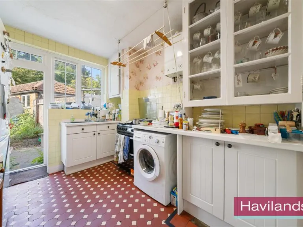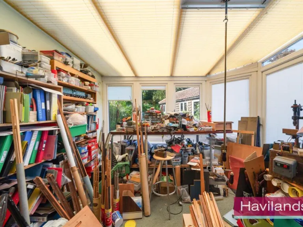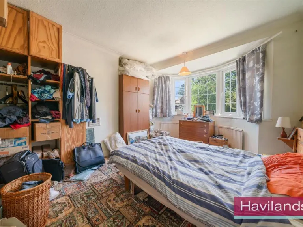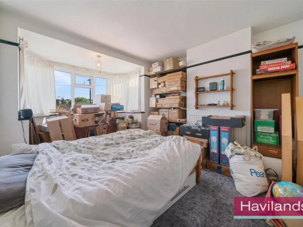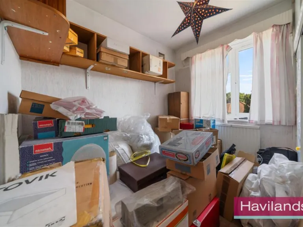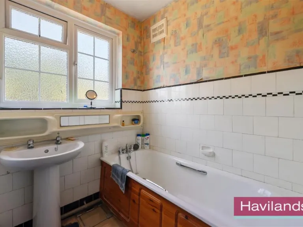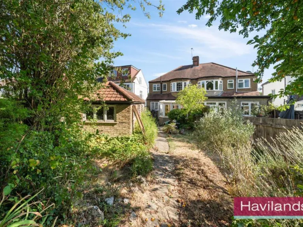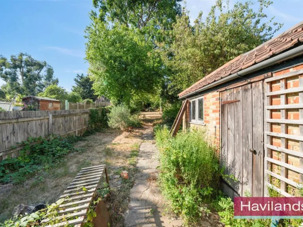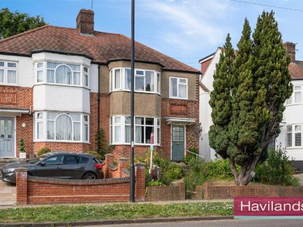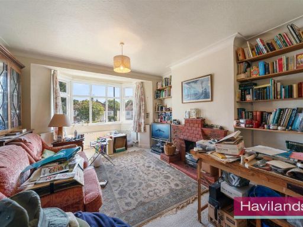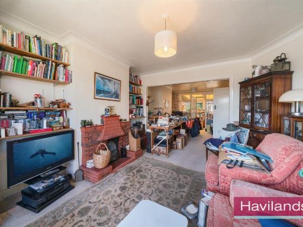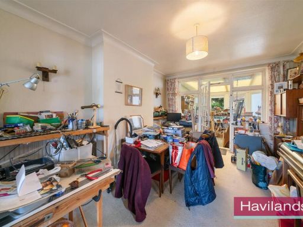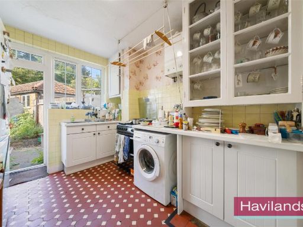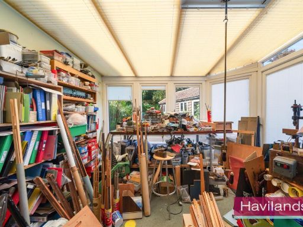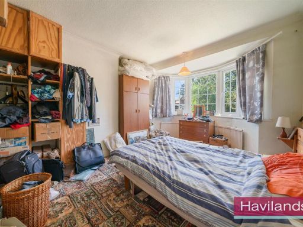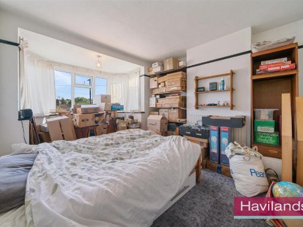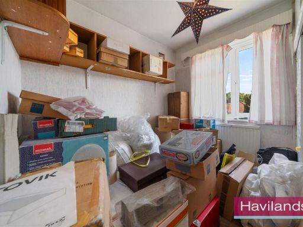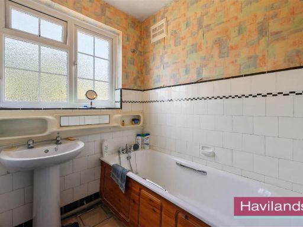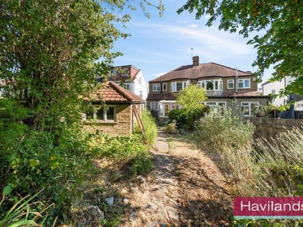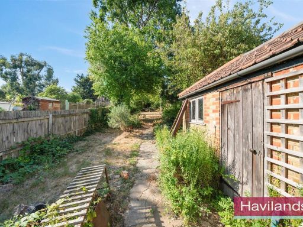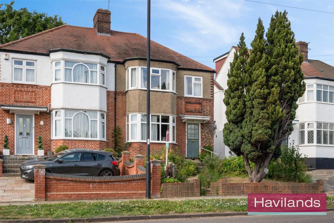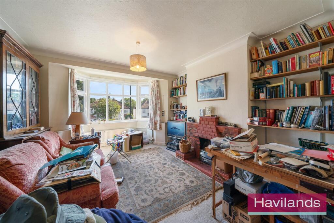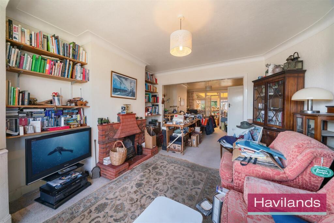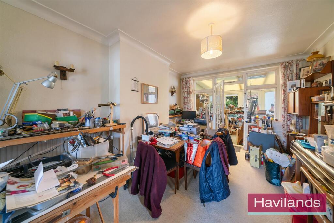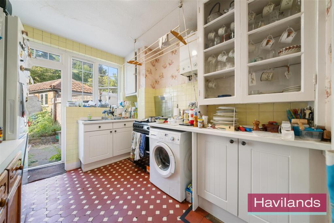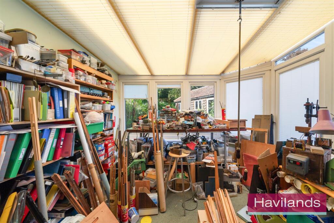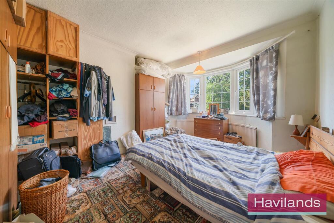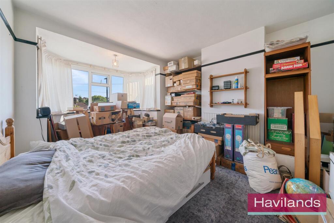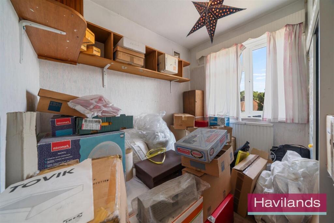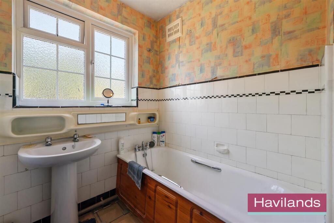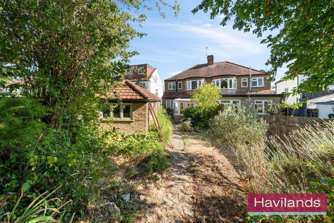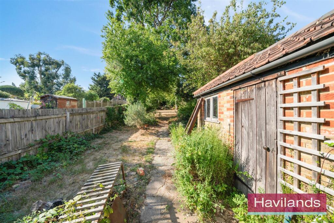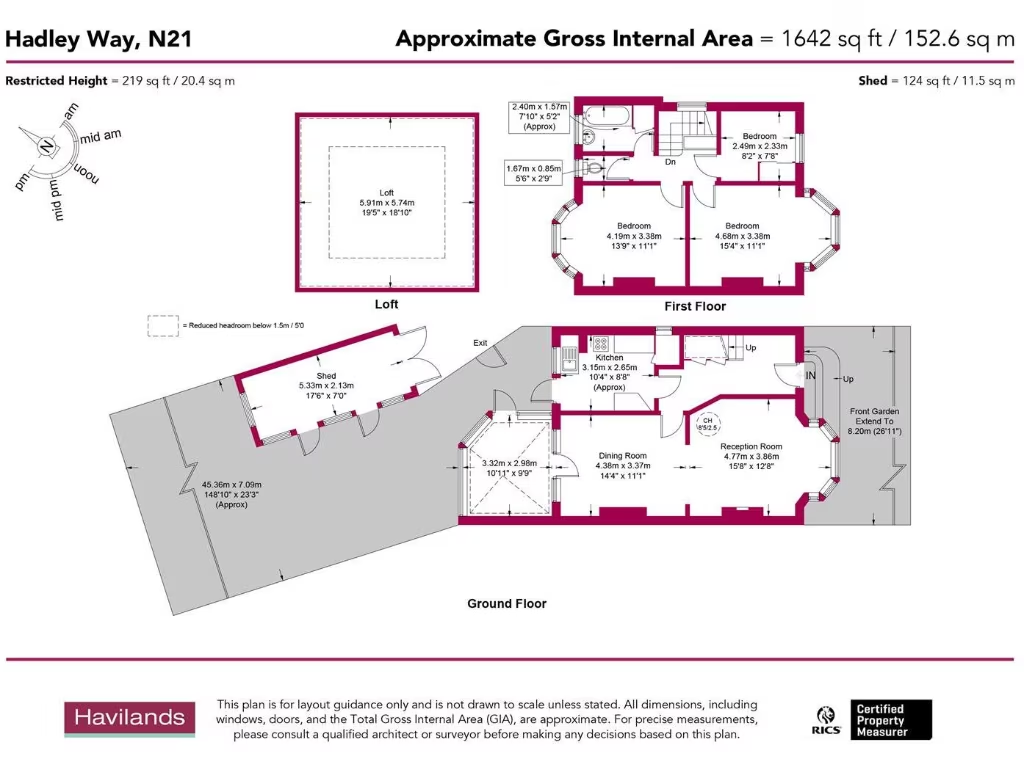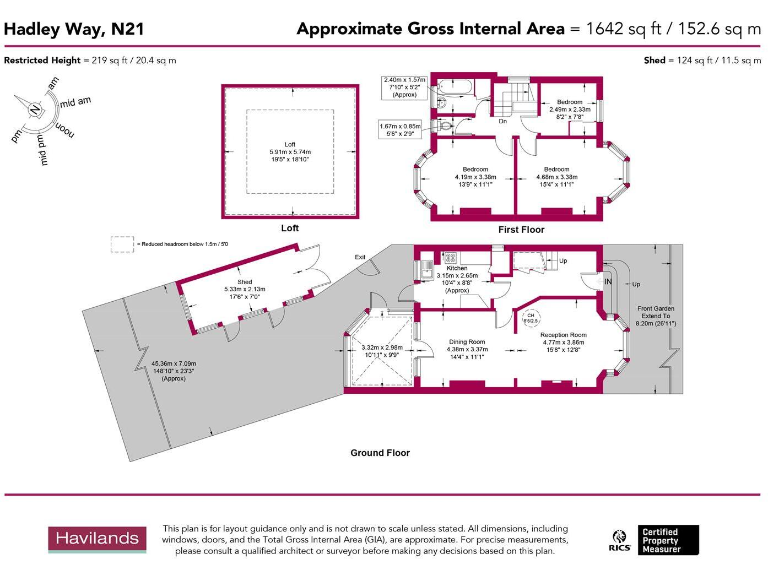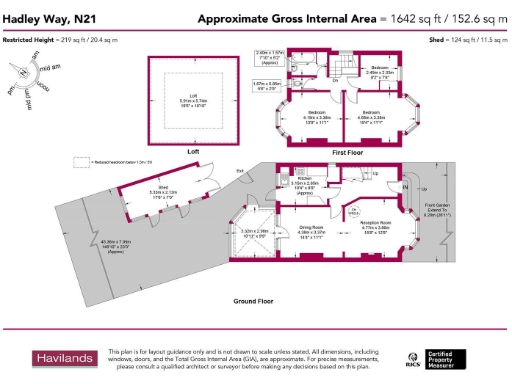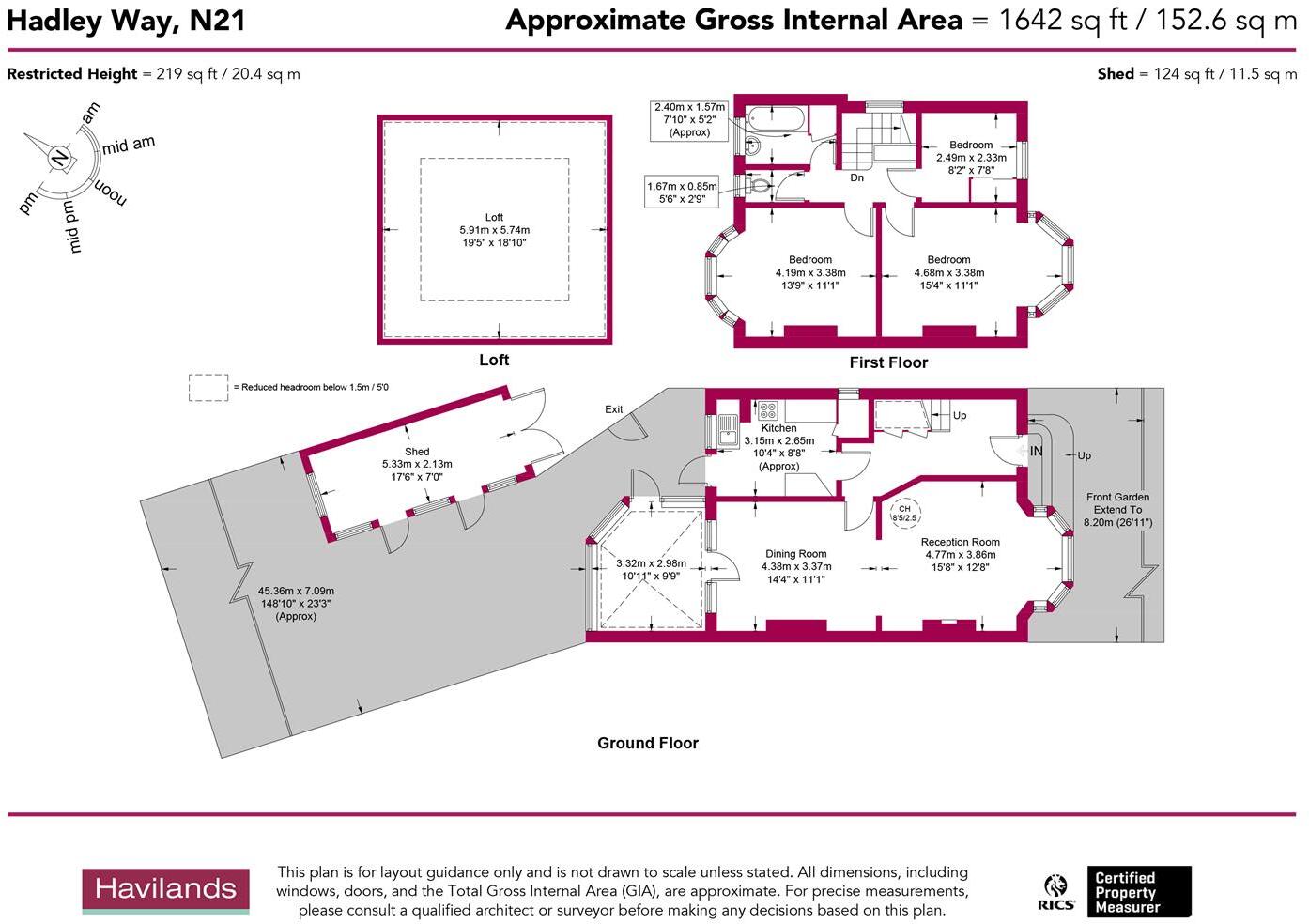Summary - Hadley Way, N21 N21 1AL
3 bed 1 bath House
Long private garden and scope to extend near excellent schools and fast rail into central London.
- Approximately 1,642 sq ft living space across multiple floors
- Very large 148ft rear garden with substantial brick-built shed
- Garage and off-street parking for at least one car
- Close to Grange Park rail (Moorgate ~30 minutes) and local shops
- Convenient for highly rated and sought-after local schools
- Requires full modernisation throughout; cosmetic and systems work
- Solid brick walls likely without cavity insulation (assumed)
- Council Tax Band E; budget for renovation and possible planning fees
This 1930s semi-detached house offers substantial living space (approx. 1,642 sq ft) and a rare 148ft rear garden — a genuine asset for families who value outdoor space and potential. The property includes a large brick-built shed and a garage, plus off-street parking and double glazing fitted after 2002.
The layout provides a reception room, separate dining room, kitchen, conservatory, three first-floor bedrooms, bathroom and separate WC, with scope to extend subject to planning (STPP). Located close to Grange Park National Rail (Moorgate ~30 mins) and within catchments for well-regarded local schools, this house suits buyers seeking space, schooling options and straightforward commuting into central London.
The house requires full modernisation throughout — cosmetic updating, potential insulation and heating improvements, and possible reconfiguration to unlock value. Walls are solid brick with assumed no cavity insulation; the current boiler and radiators run on mains gas. Council Tax is Band E. Buyers should budget for renovation costs and any planning/structural fees if extending.
For buyers wanting a project with clear upside, this property combines size, location and garden depth to create one of the better prospects in N21. It will particularly suit growing families or investors planning refurbishment or extension work.
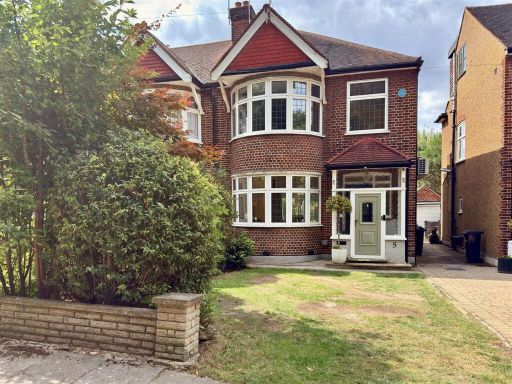 3 bedroom semi-detached house for sale in Clarendon Way, London, N21 — £875,000 • 3 bed • 1 bath • 1236 ft²
3 bedroom semi-detached house for sale in Clarendon Way, London, N21 — £875,000 • 3 bed • 1 bath • 1236 ft²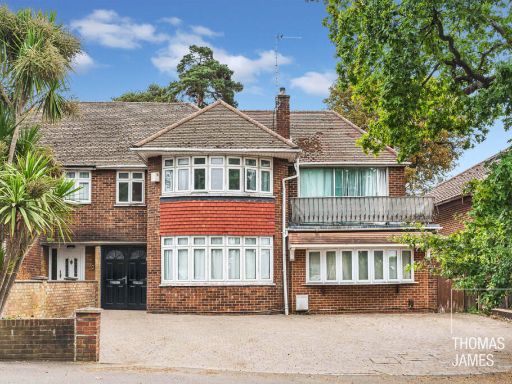 4 bedroom semi-detached house for sale in Eversley Park Road, London, N21 — £1,200,000 • 4 bed • 2 bath • 2021 ft²
4 bedroom semi-detached house for sale in Eversley Park Road, London, N21 — £1,200,000 • 4 bed • 2 bath • 2021 ft²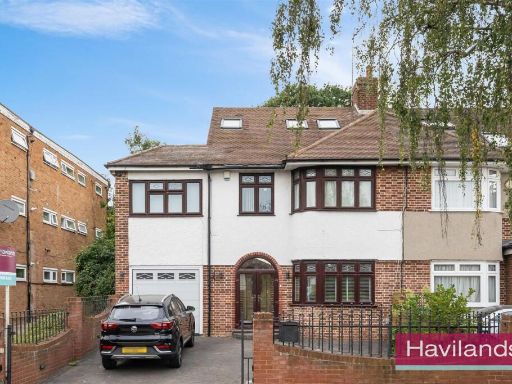 5 bedroom semi-detached house for sale in Chaseville Park Road, London, N21 — £995,000 • 5 bed • 3 bath • 2191 ft²
5 bedroom semi-detached house for sale in Chaseville Park Road, London, N21 — £995,000 • 5 bed • 3 bath • 2191 ft²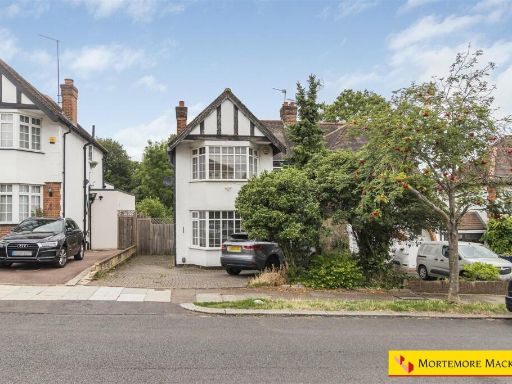 3 bedroom semi-detached house for sale in Hoodcote Gardens, London, N21 — £965,000 • 3 bed • 1 bath • 1136 ft²
3 bedroom semi-detached house for sale in Hoodcote Gardens, London, N21 — £965,000 • 3 bed • 1 bath • 1136 ft²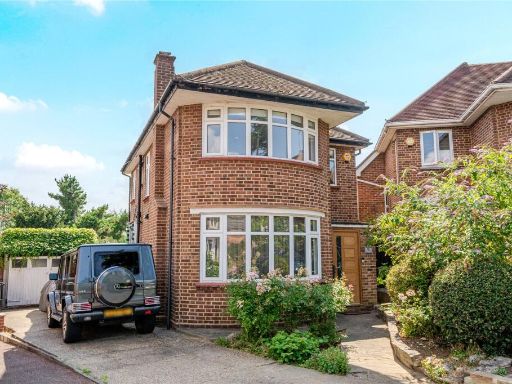 3 bedroom detached house for sale in Hadley Close, Winchmore Hill, London, N21 — £1,000,000 • 3 bed • 1 bath • 1124 ft²
3 bedroom detached house for sale in Hadley Close, Winchmore Hill, London, N21 — £1,000,000 • 3 bed • 1 bath • 1124 ft²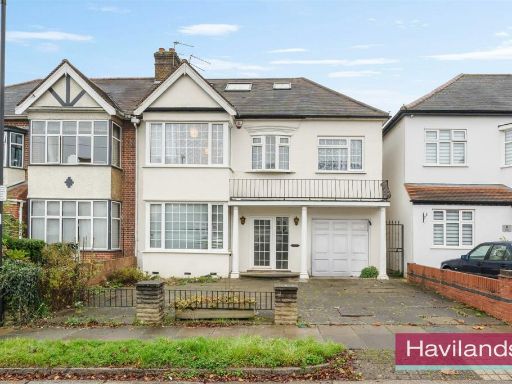 6 bedroom semi-detached house for sale in Landra Gardens, London, N21 — £1,000,000 • 6 bed • 3 bath • 2373 ft²
6 bedroom semi-detached house for sale in Landra Gardens, London, N21 — £1,000,000 • 6 bed • 3 bath • 2373 ft²