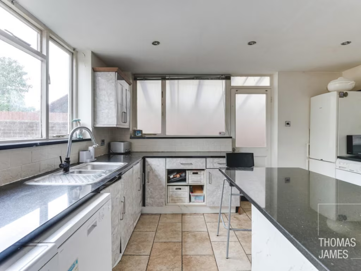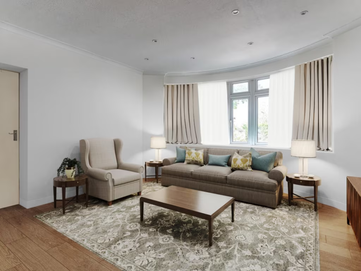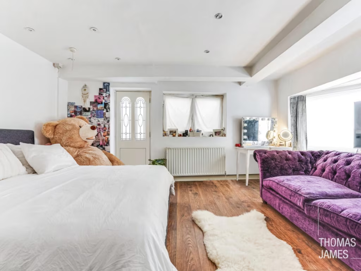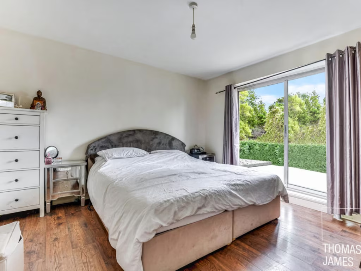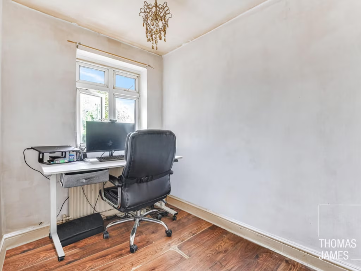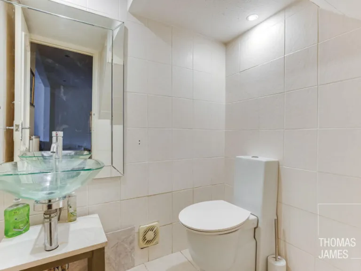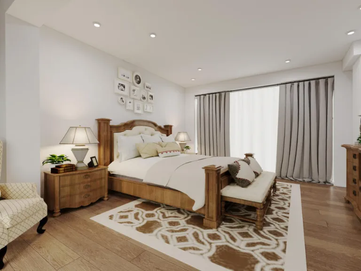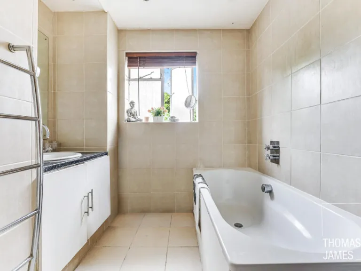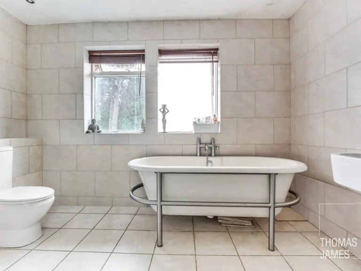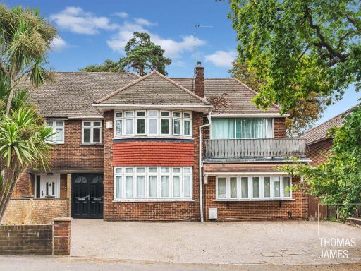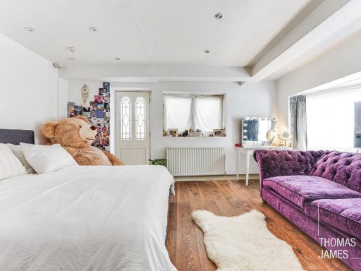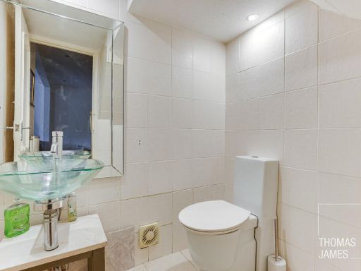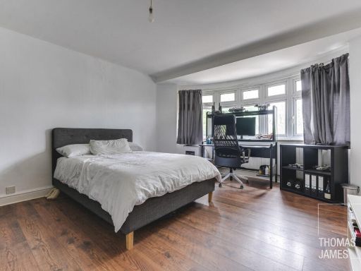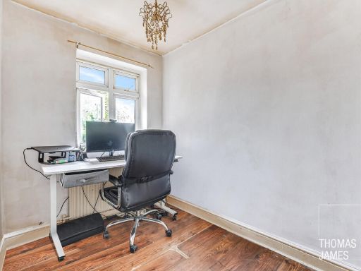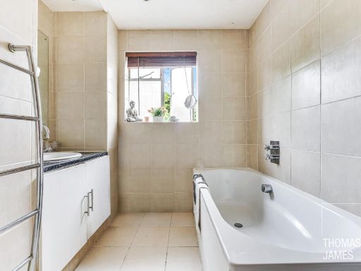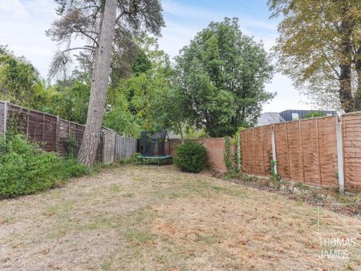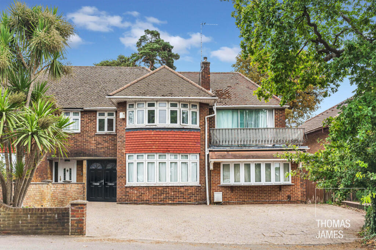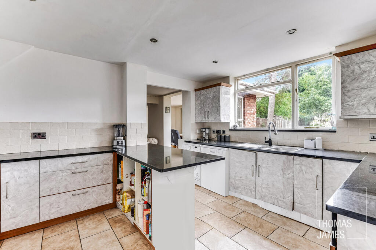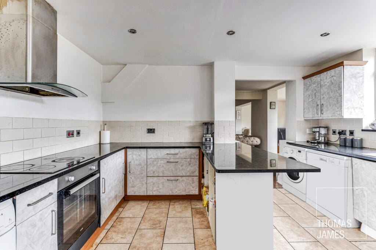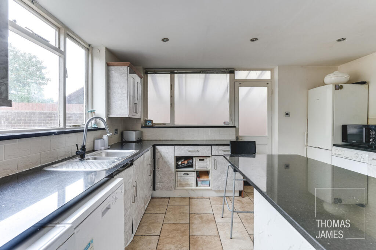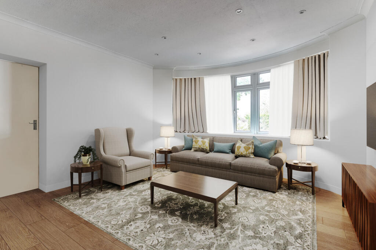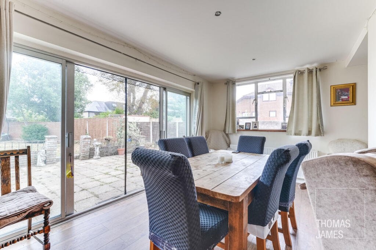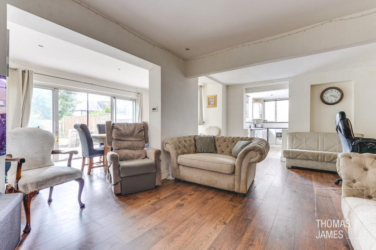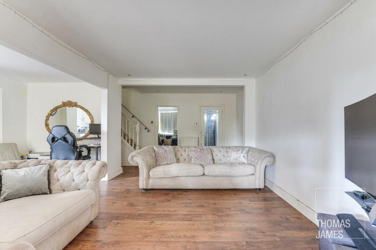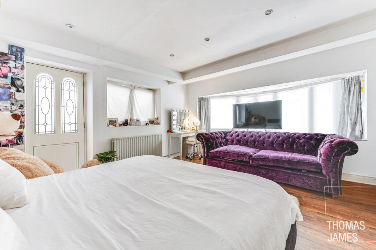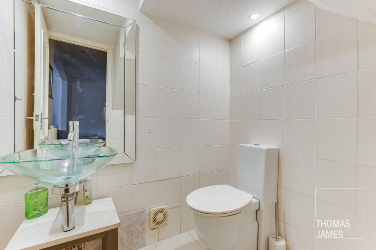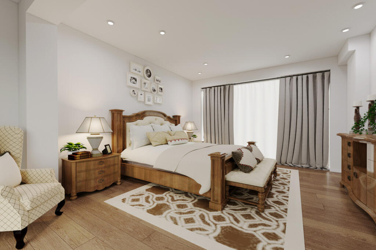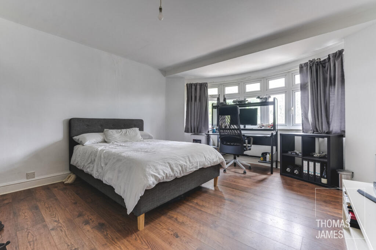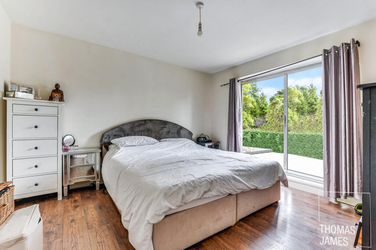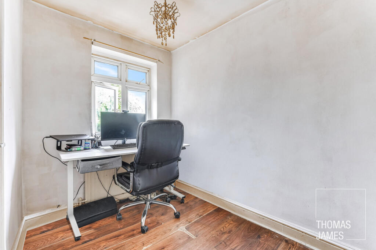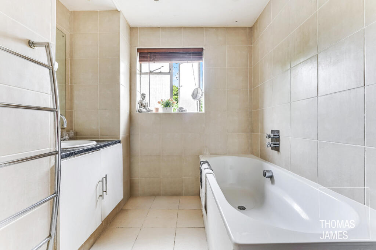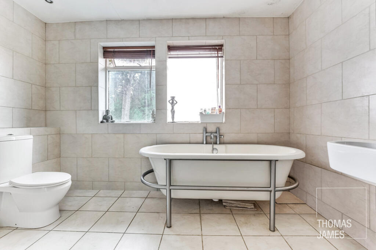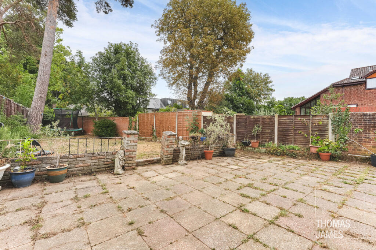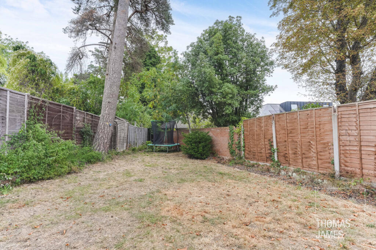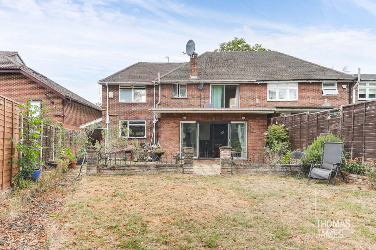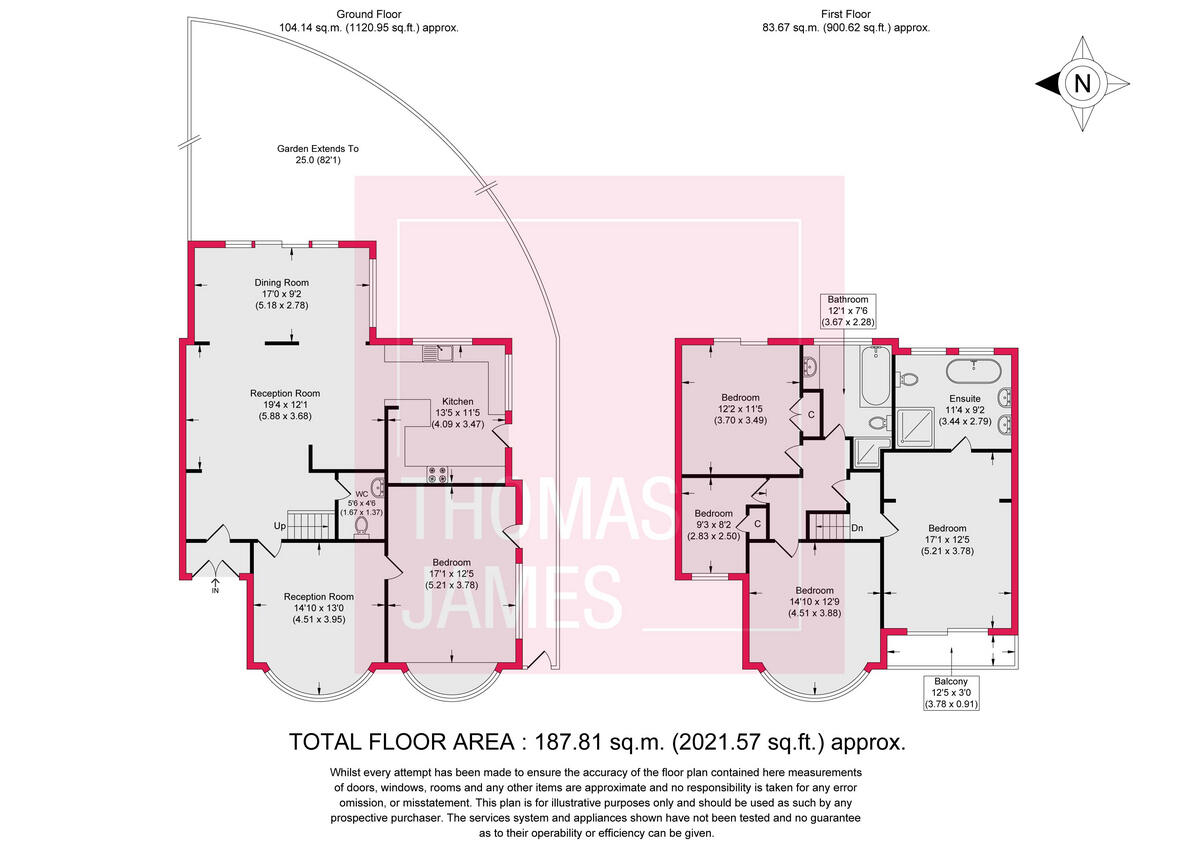Summary -
52 Eversley Park Road,LONDON,N21 1NU
N21 1NU
4 bed 2 bath Semi-Detached
Flexible, high‑ceilinged home with large garden and strong transport links.
- Over 2,000 sq ft of living space across two floors
- Large plot with low-maintenance garden over 80ft long
- Off-street parking for 4–5 cars; gated side access
- 0.8 miles to Winchmore Hill and Grange Park stations
- Principal bedroom with balcony and en suite bathroom
- Requires reconfiguration and refurbishment to modern standards
- Double glazing installed before 2002; built 1930–1949
- Council tax level described as quite expensive
This substantial four-bedroom semi-detached house offers just over 2,000 sq ft of flexible living space across two generous storeys, set on a large plot with a low-maintenance 80ft garden. Positioned between Winchmore Hill and Grange Park, the house is a short walk (0.8 miles) from both stations and local shops, making it practical for commuters and families. Off-street parking for 4–5 cars and gated side access give real flexibility for multi-generational use or a separate annexe layout.
Internally the home features two large front reception rooms and a wide, open-plan living/dining/kitchen at the rear that opens onto a paved terrace. Four bedrooms occupy the first floor, including a large principal suite with balcony and an en suite bathroom; a family bathroom serves the other bedrooms. Fixtures are generally contemporary and the property benefits from double glazing and mains gas central heating, plus excellent mobile signal and fast broadband.
The house is freehold and built in the 1930s–1940s, and while it is generally in good structural condition it requires some reconfiguration and refurbishment to modernise layouts and finishes. This presents clear scope to add value for buyers willing to invest — ideal for families needing inter-generational space or purchasers seeking refurbishment potential in a very affluent, low-crime neighbourhood. Note that council tax is described as quite expensive.
Local amenities include outstanding and good-rated primary and secondary schools within easy reach, green spaces such as Grovelands and Oakwood Parks, and straightforward road links to the North Circular and M25. Flood risk is reported as none, and the plot and internal space make this a rare, roomy home in N21 with significant upside after renovation.
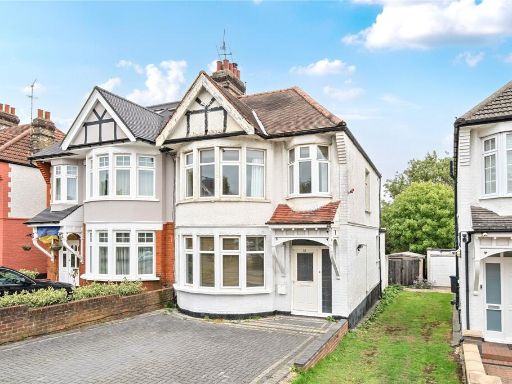 4 bedroom semi-detached house for sale in The Orchard, Winchmore Hill, London, N21 — £790,000 • 4 bed • 1 bath • 1465 ft²
4 bedroom semi-detached house for sale in The Orchard, Winchmore Hill, London, N21 — £790,000 • 4 bed • 1 bath • 1465 ft²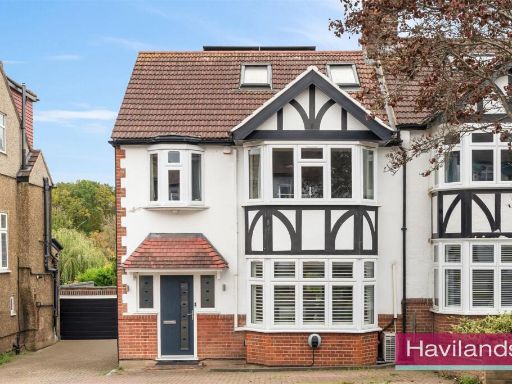 4 bedroom semi-detached house for sale in Park View, London, N21 — £1,250,000 • 4 bed • 3 bath • 2160 ft²
4 bedroom semi-detached house for sale in Park View, London, N21 — £1,250,000 • 4 bed • 3 bath • 2160 ft²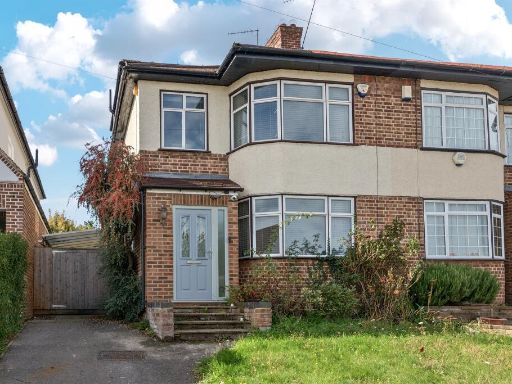 4 bedroom semi-detached house for sale in Onslow Gardens, London, N21 — £850,000 • 4 bed • 2 bath • 1367 ft²
4 bedroom semi-detached house for sale in Onslow Gardens, London, N21 — £850,000 • 4 bed • 2 bath • 1367 ft²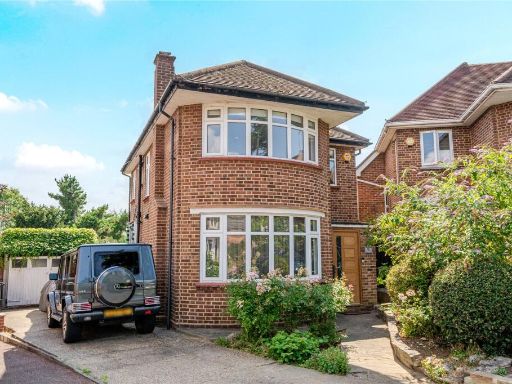 3 bedroom detached house for sale in Hadley Close, Winchmore Hill, London, N21 — £1,000,000 • 3 bed • 1 bath • 1124 ft²
3 bedroom detached house for sale in Hadley Close, Winchmore Hill, London, N21 — £1,000,000 • 3 bed • 1 bath • 1124 ft²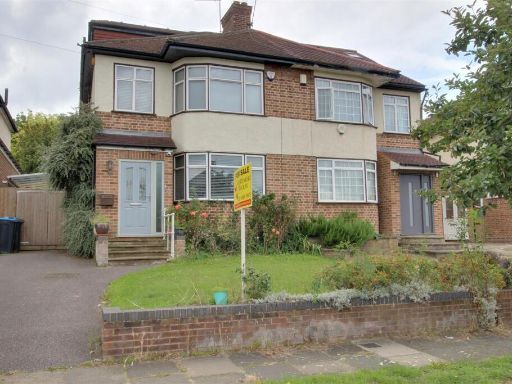 4 bedroom semi-detached house for sale in Onslow Gardens, London, N21 — £850,000 • 4 bed • 2 bath • 1350 ft²
4 bedroom semi-detached house for sale in Onslow Gardens, London, N21 — £850,000 • 4 bed • 2 bath • 1350 ft²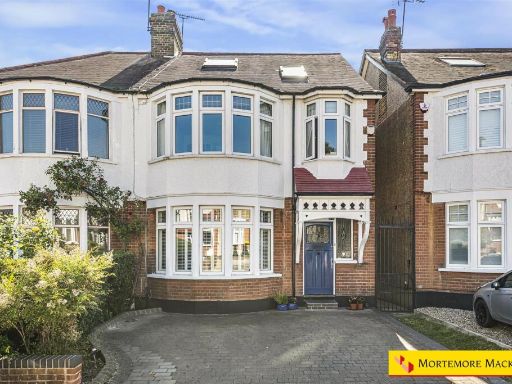 5 bedroom semi-detached house for sale in Drayton Gardens, London, N21 — £1,100,000 • 5 bed • 2 bath • 1760 ft²
5 bedroom semi-detached house for sale in Drayton Gardens, London, N21 — £1,100,000 • 5 bed • 2 bath • 1760 ft²


