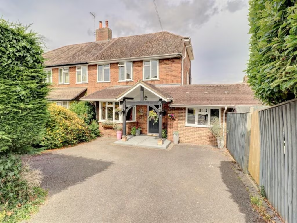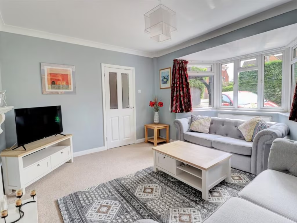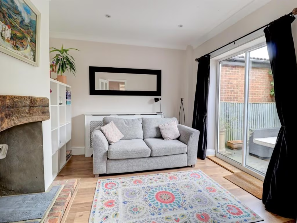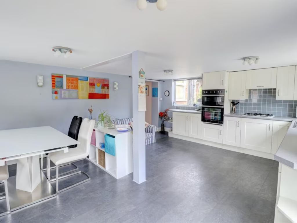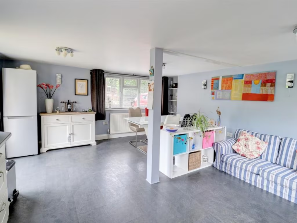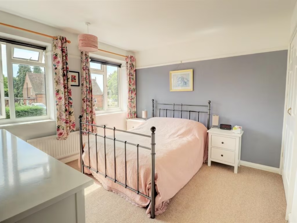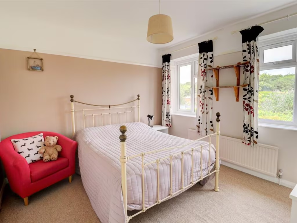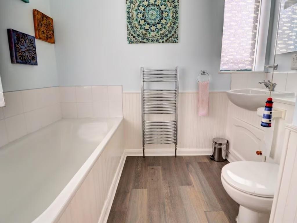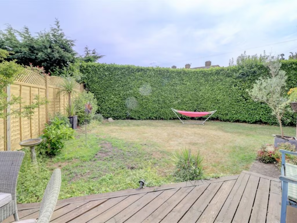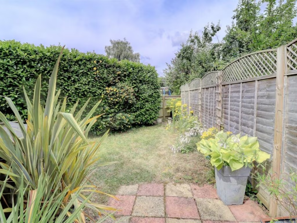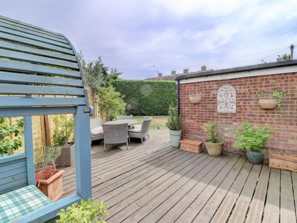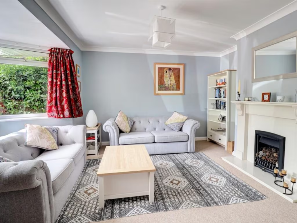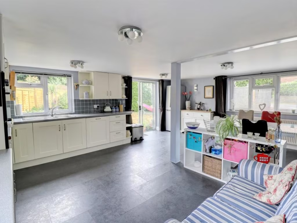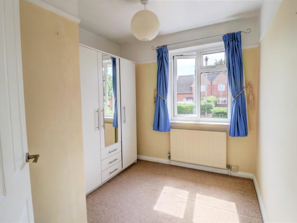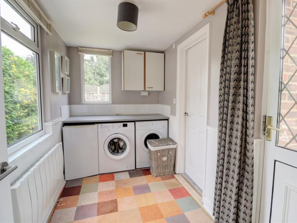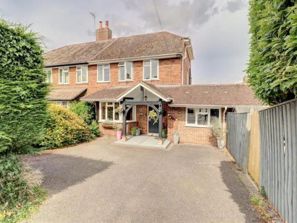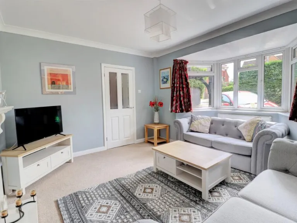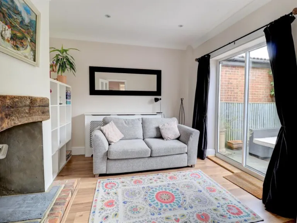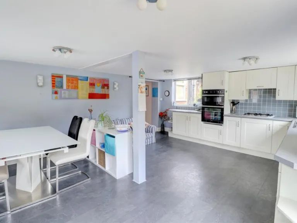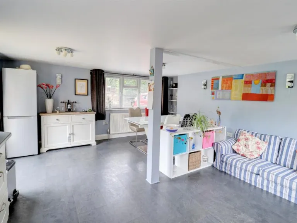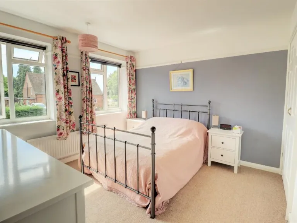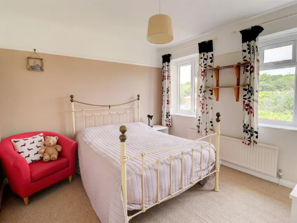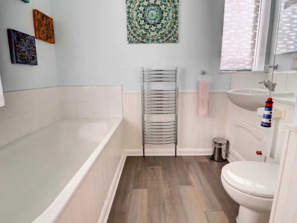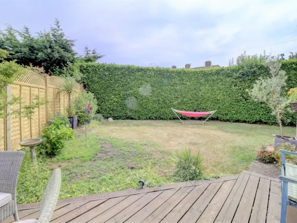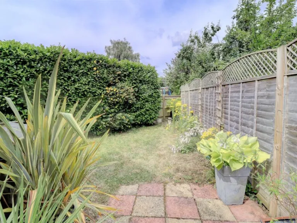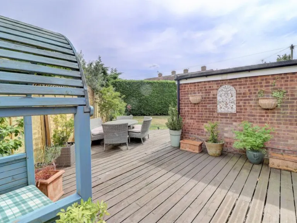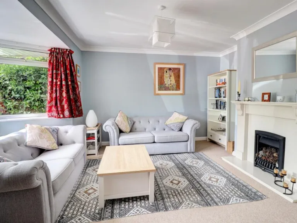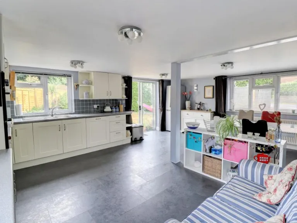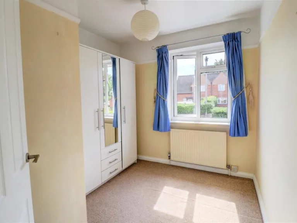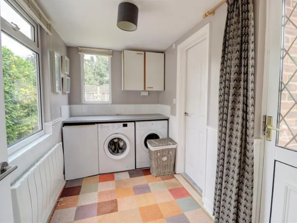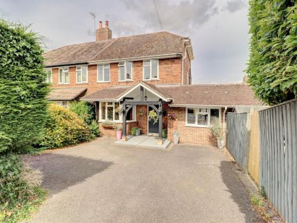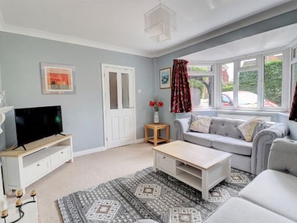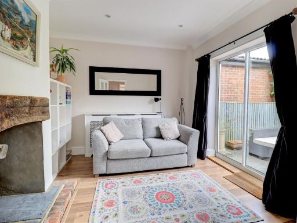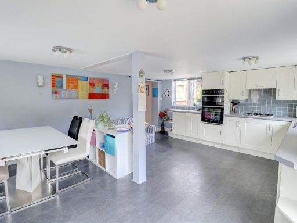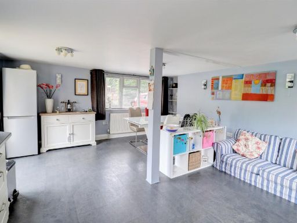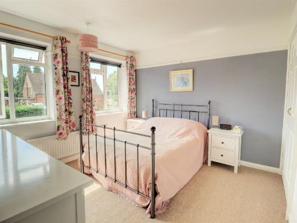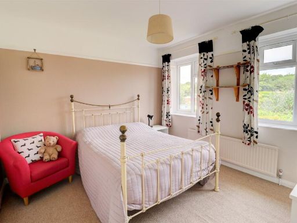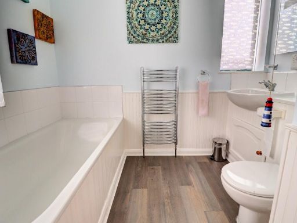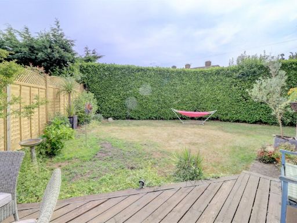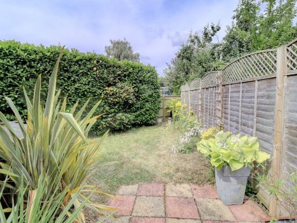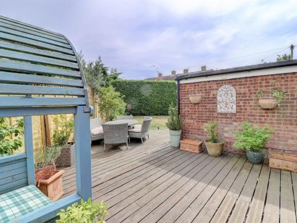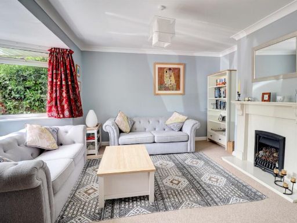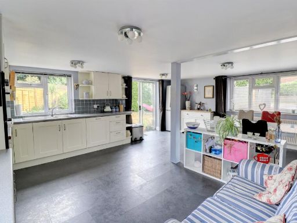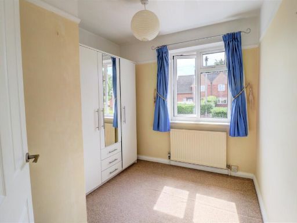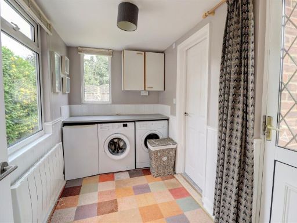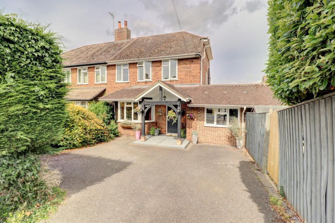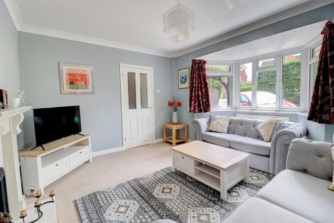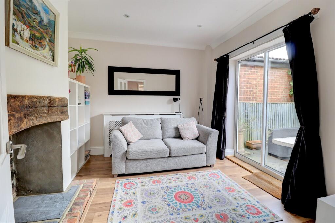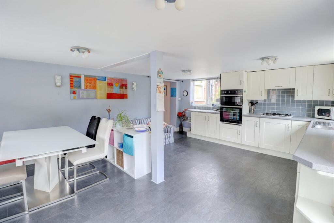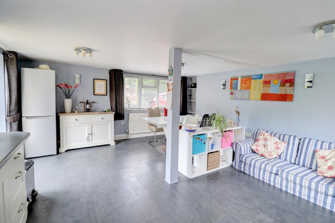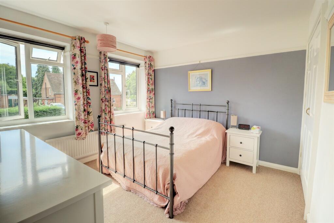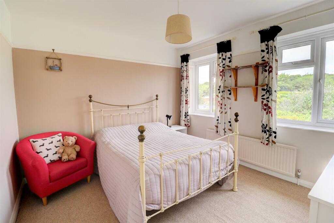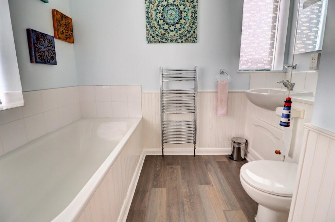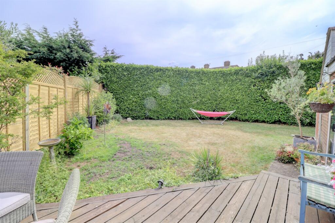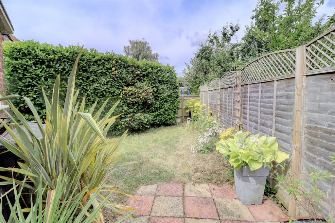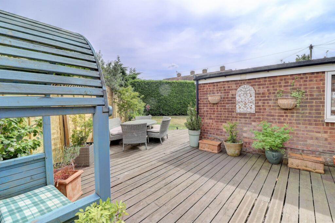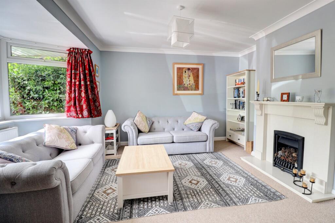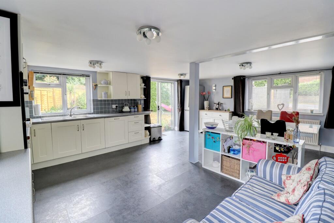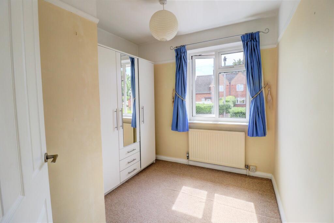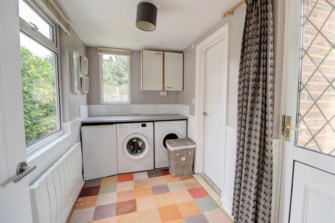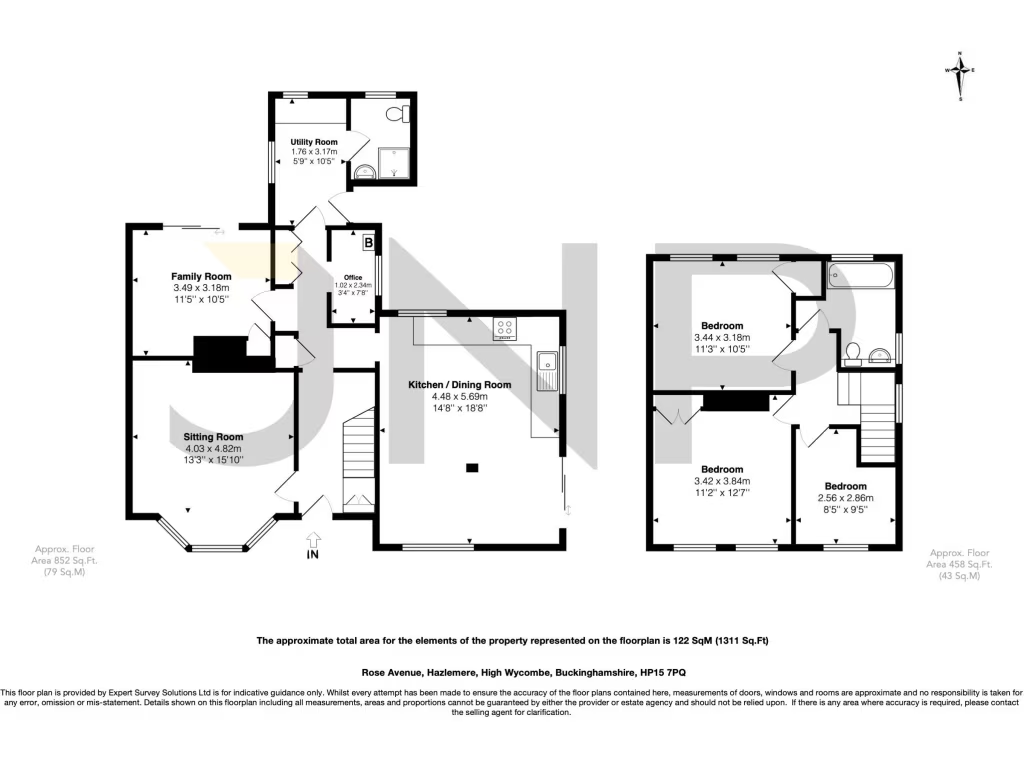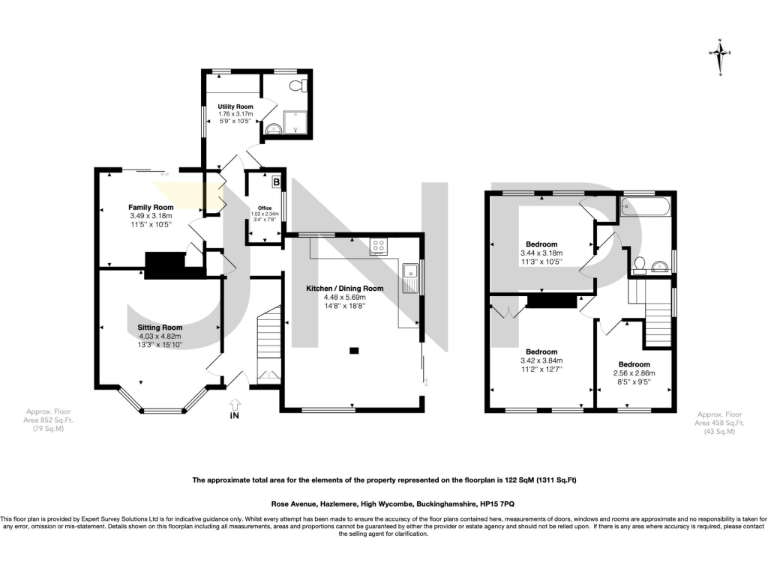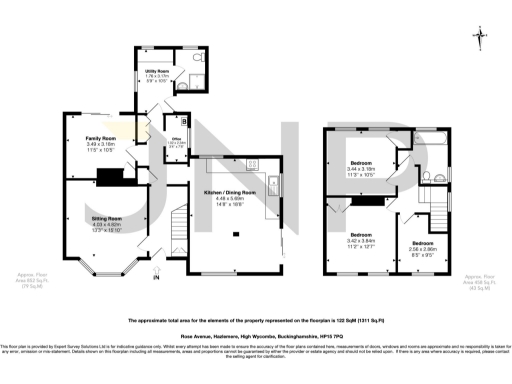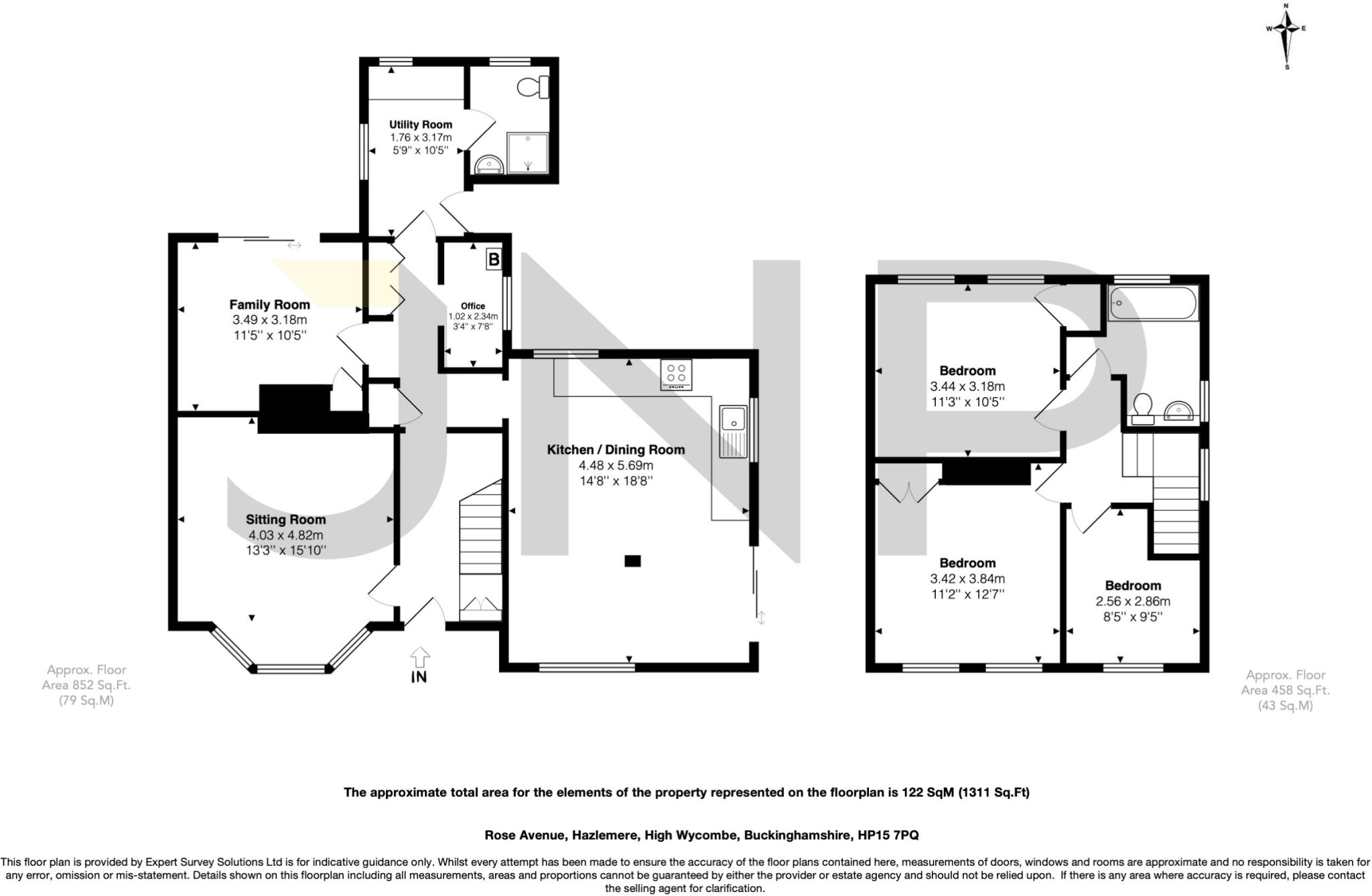Summary - 2 ROSE AVENUE HAZLEMERE HIGH WYCOMBE HP15 7PQ
3 bed 2 bath Semi-Detached
Spacious family layout with wraparound gardens and generous parking.
Bay-windowed living room with strong natural light
Spacious kitchen/breakfast/family room with triple aspect
Separate sitting room; can function as fourth bedroom
Utility room and stylish downstairs shower/cloakroom
Gated off-street parking and large private driveway
Wraparound, secluded gardens with generous decking area
Freehold; Council Tax band D; EPC band D
Potential to extend, subject to usual planning permission
Set on a corner plot in sought-after Hazlemere, this three-bedroom semi-detached house blends generous living space with ready-to-enjoy outdoor areas. The ground floor is arranged for modern family life: a bay-windowed living room, a separate sitting room with patio doors, and a large kitchen/breakfast/family area with triple aspect and direct garden access. A practical utility room and a stylish downstairs shower/cloakroom add everyday convenience.
Upstairs offers three well-proportioned bedrooms and a spacious family bathroom. The sitting room could double as a fourth bedroom if required, giving flexible accommodation for families or home-workers. Outside, gated off-street parking and a wide driveway provide ample vehicle space, and secluded gardens wrap around the house with a generous decking and entertaining area ideal for summer gatherings.
The house was constructed in the 1950s–60s, sits on a decent plot and benefits from double glazing installed after 2002 and mains gas central heating. There is clear potential to extend further, subject to the usual planning consents, allowing buyers to increase living space in future. Freehold; Council Tax band D and EPC band D.
Considerations: the EPC is D and the borough’s nearest primary provision includes schools with mixed Ofsted outcomes (some rated Inadequate); buyers with school-age children should check specific catchments. The property is offered as seen — services and appliances have not been independently tested.
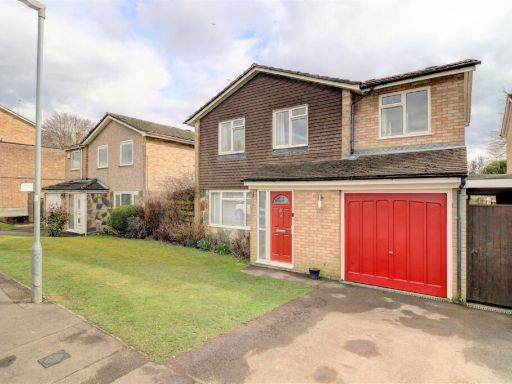 4 bedroom detached house for sale in Hawthorn Crescent, Hazlemere, High Wycombe, Buckinghamshire, HP15 — £610,000 • 4 bed • 1 bath • 1636 ft²
4 bedroom detached house for sale in Hawthorn Crescent, Hazlemere, High Wycombe, Buckinghamshire, HP15 — £610,000 • 4 bed • 1 bath • 1636 ft²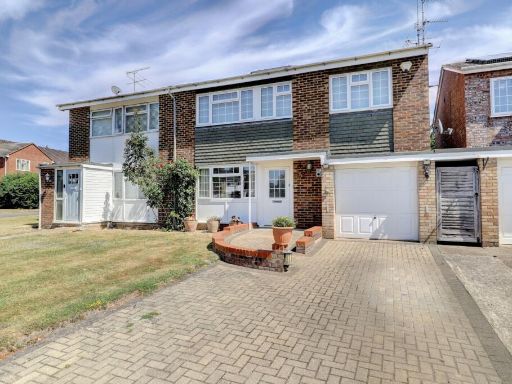 5 bedroom semi-detached house for sale in Wellfield, Hazlemere, Buckinghamshire, HP15 — £575,000 • 5 bed • 1 bath • 1316 ft²
5 bedroom semi-detached house for sale in Wellfield, Hazlemere, Buckinghamshire, HP15 — £575,000 • 5 bed • 1 bath • 1316 ft²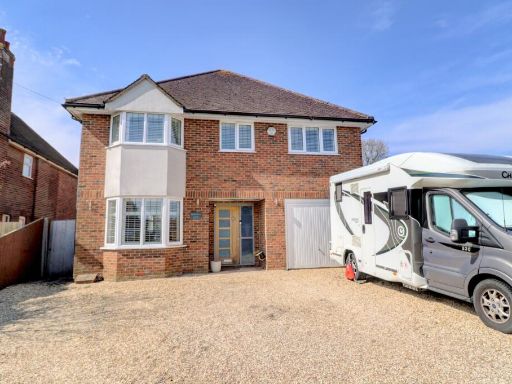 4 bedroom detached house for sale in Rushmoor Avenue, Hazlemere, High Wycombe, Buckinghamshire, HP15 — £895,000 • 4 bed • 2 bath • 2126 ft²
4 bedroom detached house for sale in Rushmoor Avenue, Hazlemere, High Wycombe, Buckinghamshire, HP15 — £895,000 • 4 bed • 2 bath • 2126 ft²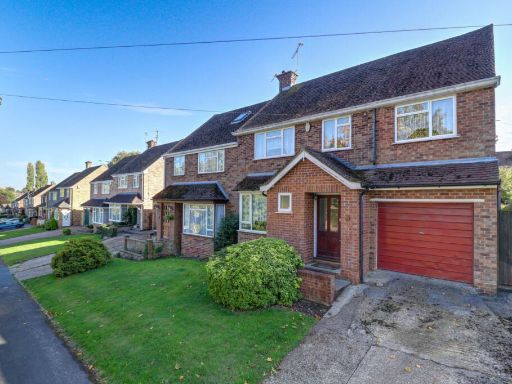 5 bedroom semi-detached house for sale in Upper Lodge Lane, Hazlemere, High Wycombe, Buckinghamshire, HP15 — £575,000 • 5 bed • 2 bath • 988 ft²
5 bedroom semi-detached house for sale in Upper Lodge Lane, Hazlemere, High Wycombe, Buckinghamshire, HP15 — £575,000 • 5 bed • 2 bath • 988 ft²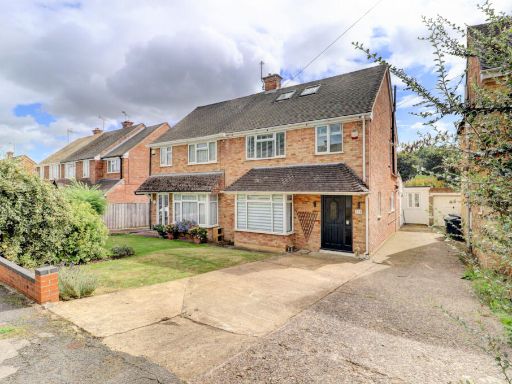 4 bedroom semi-detached house for sale in Marys Mead, Hazlemere, Buckinghamshire, HP15 — £625,000 • 4 bed • 3 bath • 1560 ft²
4 bedroom semi-detached house for sale in Marys Mead, Hazlemere, Buckinghamshire, HP15 — £625,000 • 4 bed • 3 bath • 1560 ft²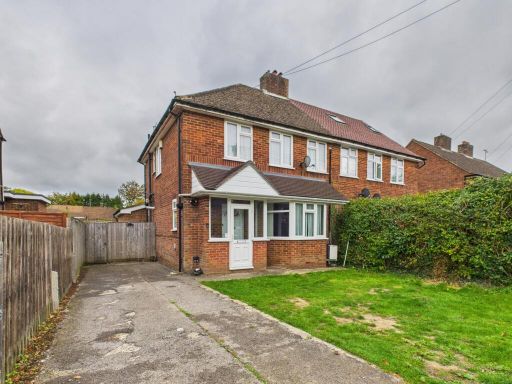 3 bedroom semi-detached house for sale in Tylers Road, Hazlemere, High Wycombe, Buckinghamshire, HP15 7NS, HP15 — £585,000 • 3 bed • 2 bath • 986 ft²
3 bedroom semi-detached house for sale in Tylers Road, Hazlemere, High Wycombe, Buckinghamshire, HP15 7NS, HP15 — £585,000 • 3 bed • 2 bath • 986 ft²