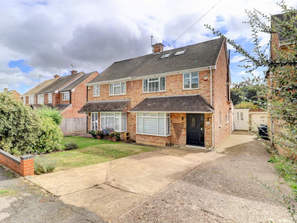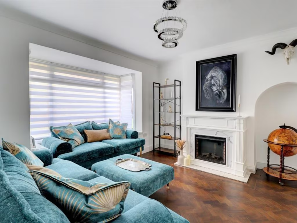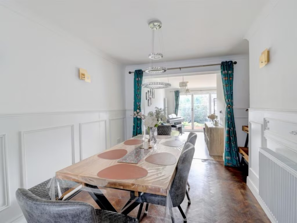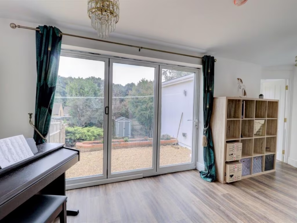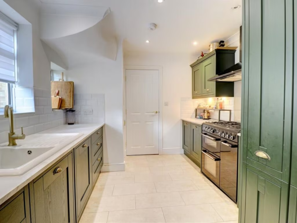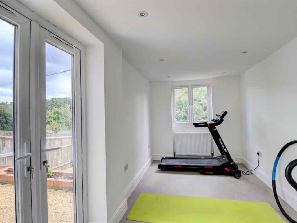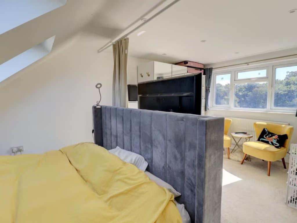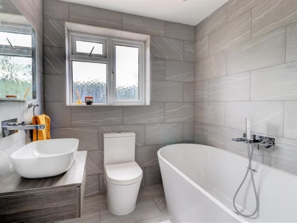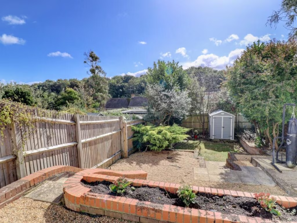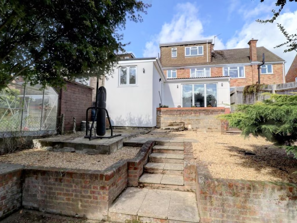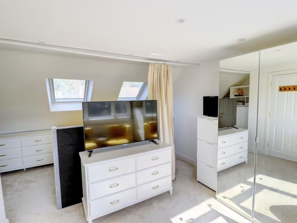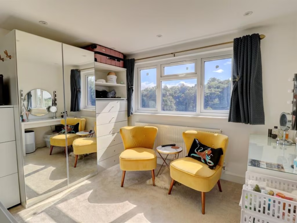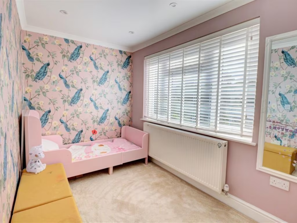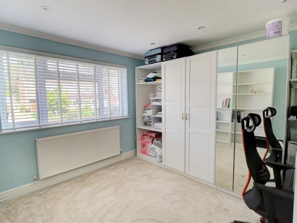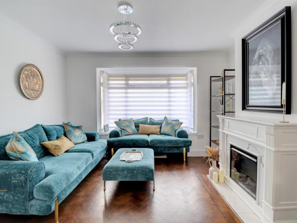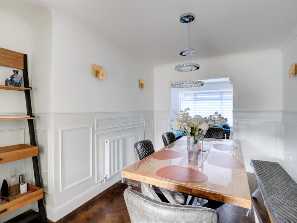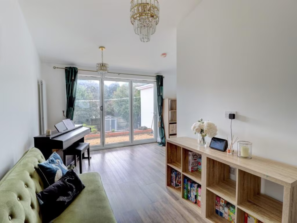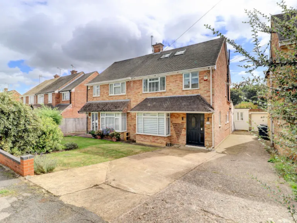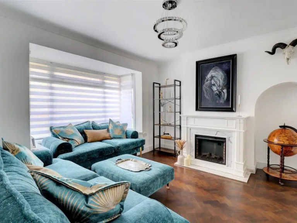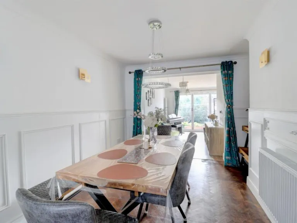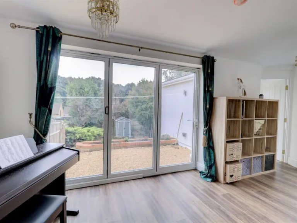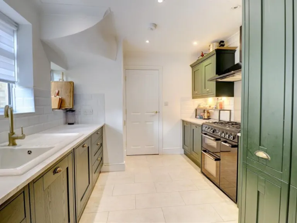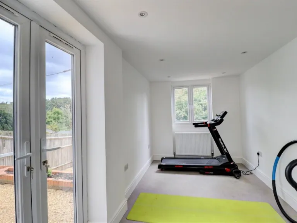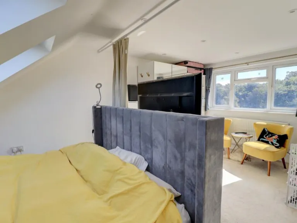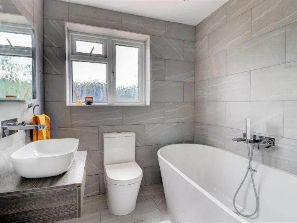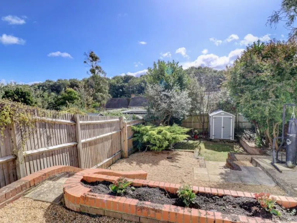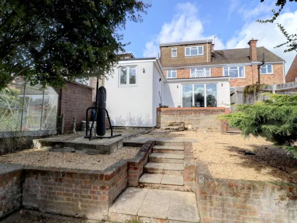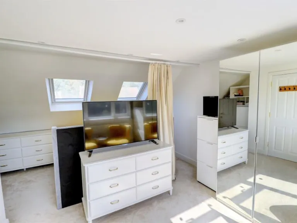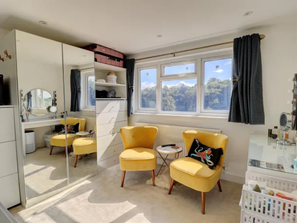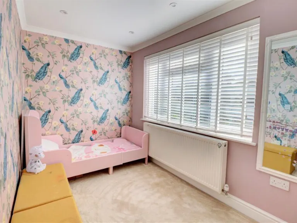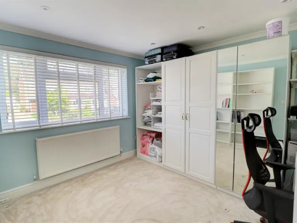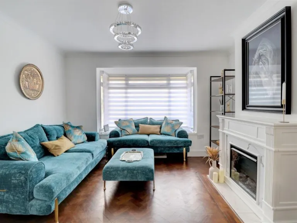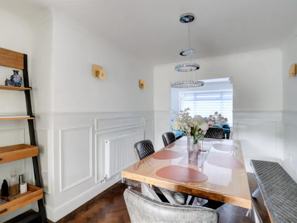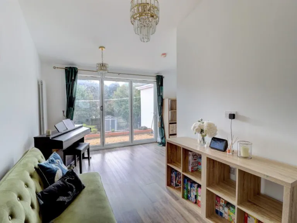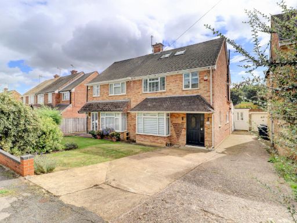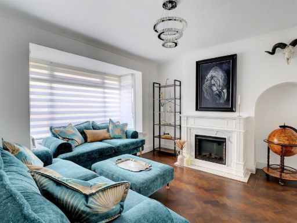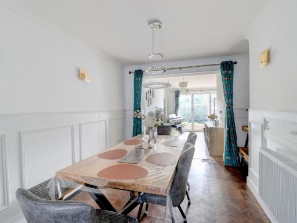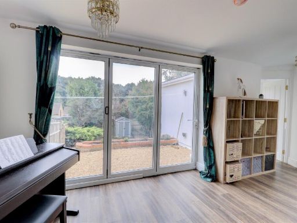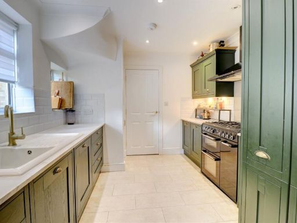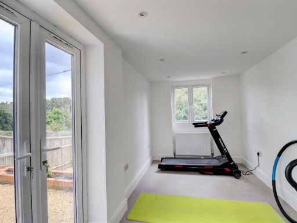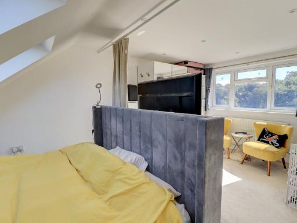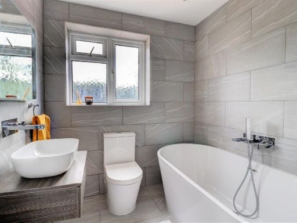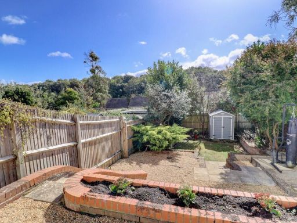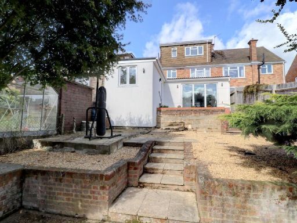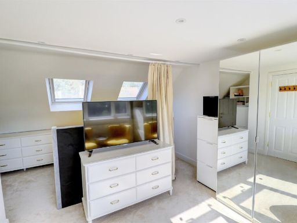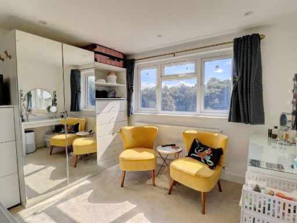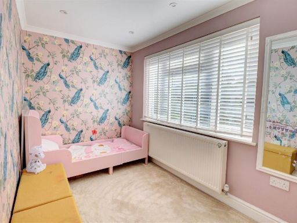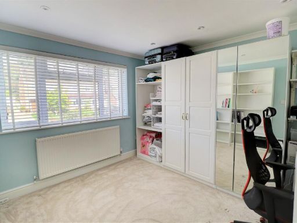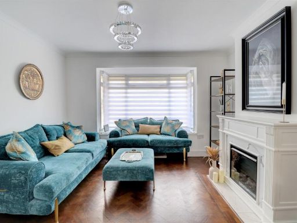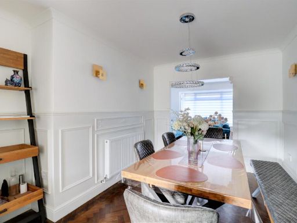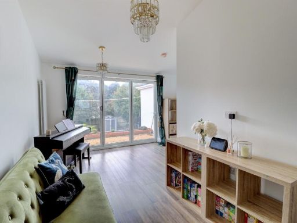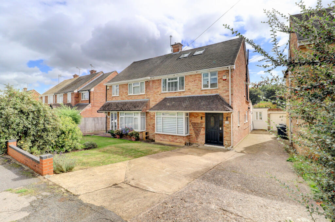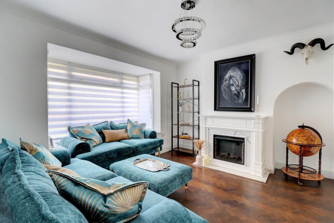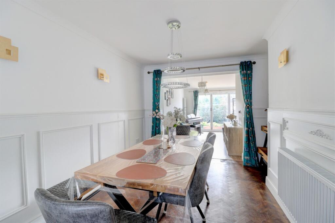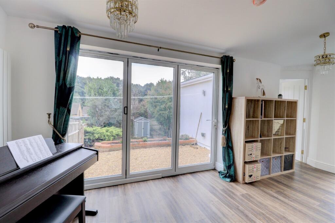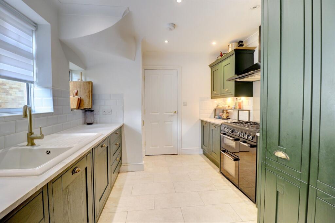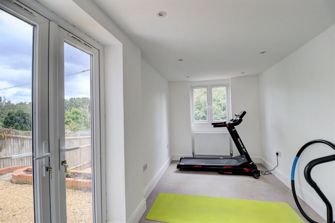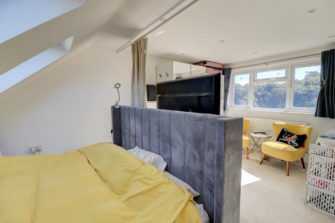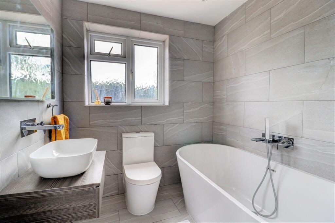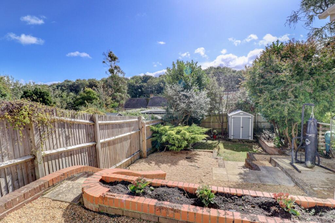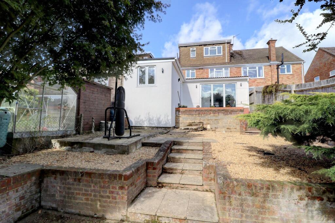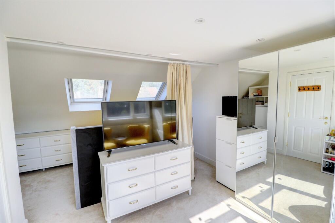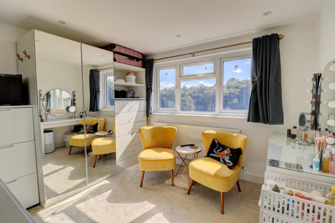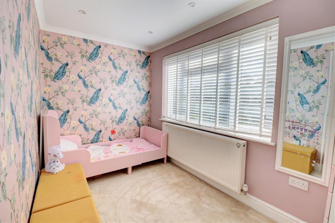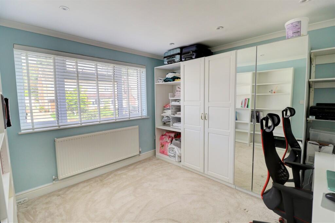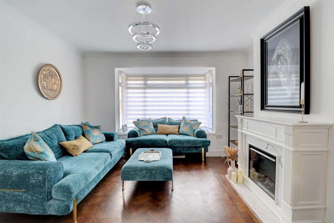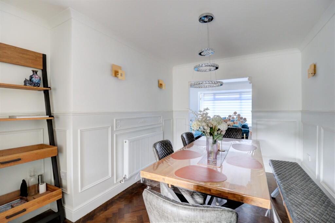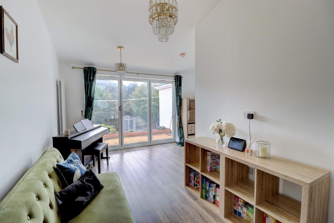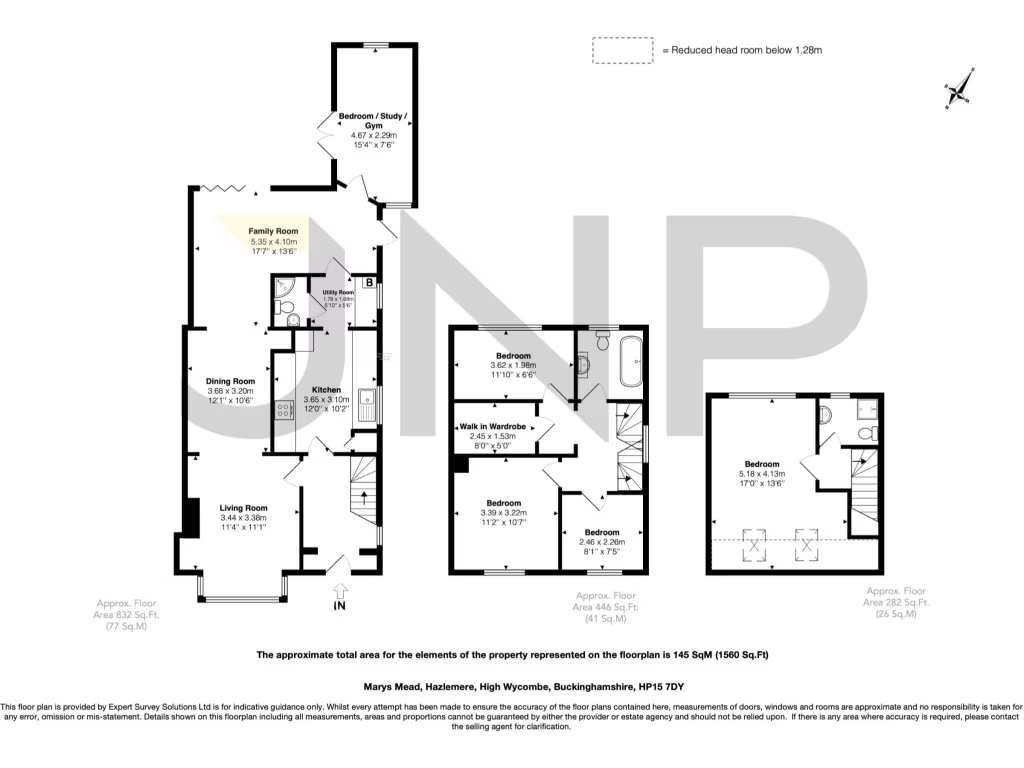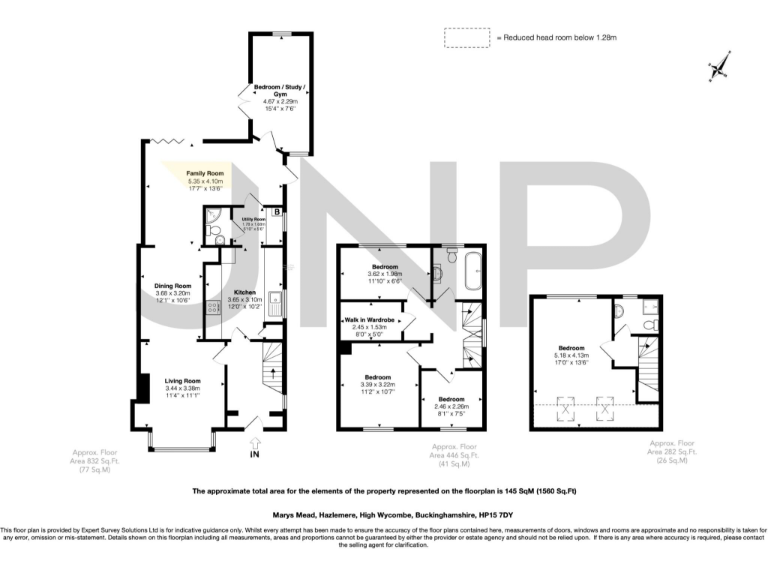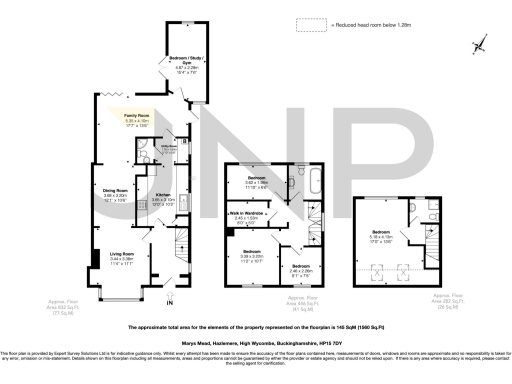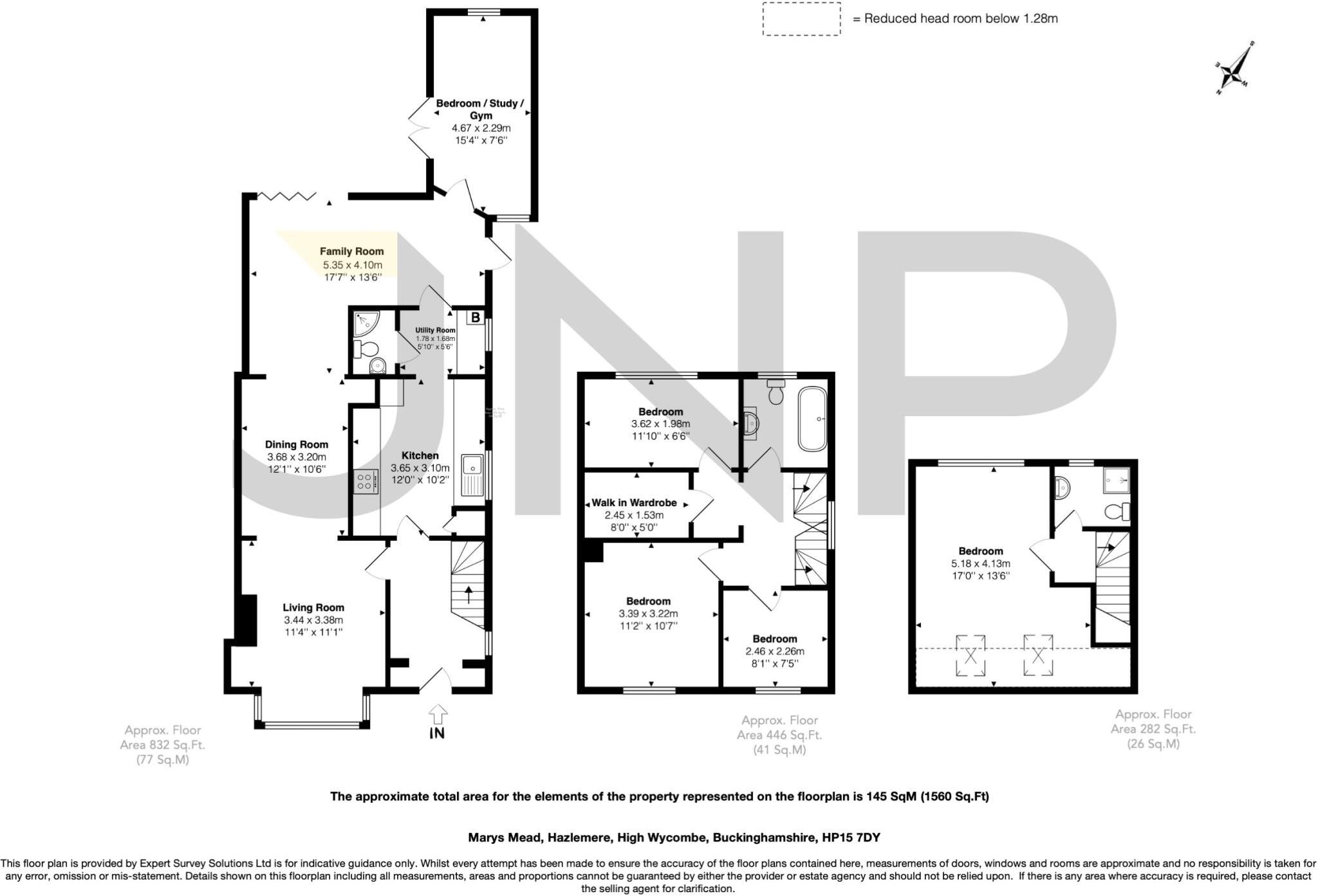Summary - 110 MARYS MEAD HAZLEMERE HIGH WYCOMBE HP15 7DY
5 bed 3 bath Semi-Detached
Flexible three-floor living near top schools and easy commuter links.
Bright main bedroom with shower room and dual aspect windows|Modern kitchen plus downstairs shower room/WC|Bi-fold doors link family area to landscaped rear garden|Deep driveway for 2–3 cars and detached garage/workshop|Loft conversion provides extra bedroom but reduced head height areas|EPC band D and council tax band D (moderate running costs)|Requires some internal modernisation to maximise value and comfort|No flooding risk; very low local crime rate
This spacious five-bedroom semi-detached house in Hazlemere offers flexible family living across three floors. The home combines mid‑20th century charm — bay window, parquet flooring and a feature fireplace — with a modern kitchen and bi-fold doors that open onto a landscaped, private rear garden. A loft conversion provides a bright main bedroom with a shower room, adding valuable space for a growing household.
Practical features include a deep driveway for 2–3 cars, a detached garage/workshop, and a useful rear extension currently used as a home office/playroom/gym. The layout suits families who want separate reception rooms plus open-plan family space for everyday life and entertaining. Local schooling is strong and commuter links to High Wycombe and London Marylebone are easily accessible.
Buyers should note the property would benefit from targeted internal modernisation to personalise finishes and potentially increase value. The top-floor has reduced head height in places due to the loft conversion. EPC band D and council tax band D reflect mid-range energy and running costs. Overall, the house offers solid family accommodation, good outdoor space and scope to improve further subject to planning where applicable.
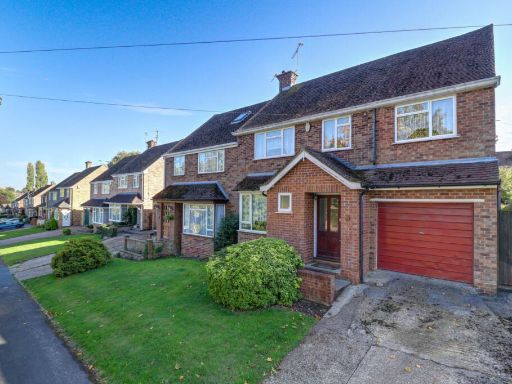 5 bedroom semi-detached house for sale in Upper Lodge Lane, Hazlemere, High Wycombe, Buckinghamshire, HP15 — £575,000 • 5 bed • 2 bath • 988 ft²
5 bedroom semi-detached house for sale in Upper Lodge Lane, Hazlemere, High Wycombe, Buckinghamshire, HP15 — £575,000 • 5 bed • 2 bath • 988 ft²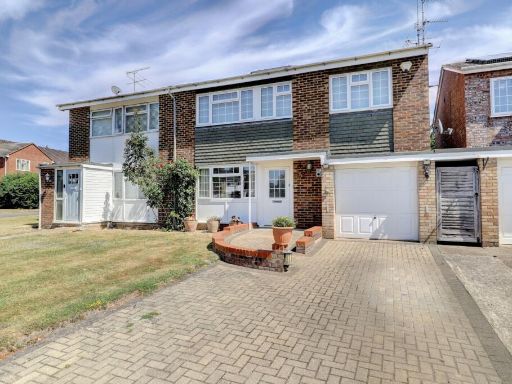 5 bedroom semi-detached house for sale in Wellfield, Hazlemere, Buckinghamshire, HP15 — £575,000 • 5 bed • 1 bath • 1316 ft²
5 bedroom semi-detached house for sale in Wellfield, Hazlemere, Buckinghamshire, HP15 — £575,000 • 5 bed • 1 bath • 1316 ft²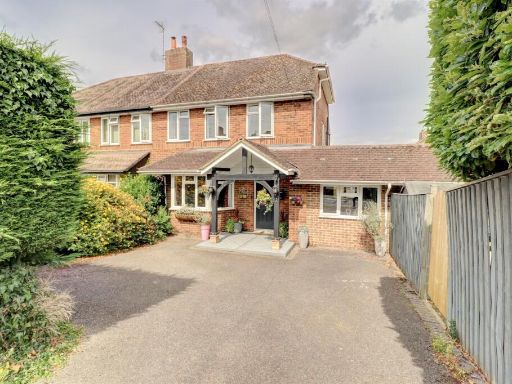 3 bedroom semi-detached house for sale in Rose Avenue, Hazlemere, High Wycombe, Buckinghamshire, HP15 — £599,950 • 3 bed • 2 bath • 1311 ft²
3 bedroom semi-detached house for sale in Rose Avenue, Hazlemere, High Wycombe, Buckinghamshire, HP15 — £599,950 • 3 bed • 2 bath • 1311 ft²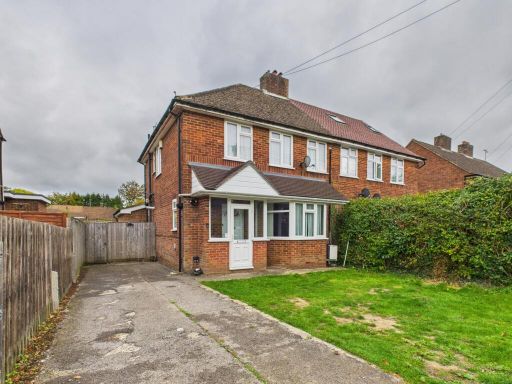 3 bedroom semi-detached house for sale in Tylers Road, Hazlemere, High Wycombe, Buckinghamshire, HP15 7NS, HP15 — £585,000 • 3 bed • 2 bath • 986 ft²
3 bedroom semi-detached house for sale in Tylers Road, Hazlemere, High Wycombe, Buckinghamshire, HP15 7NS, HP15 — £585,000 • 3 bed • 2 bath • 986 ft²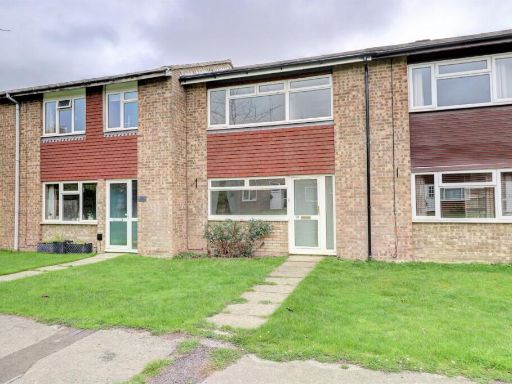 3 bedroom terraced house for sale in Linden Walk, Hazlemere, High Wycombe, Buckinghamshire, HP15 — £438,000 • 3 bed • 1 bath • 872 ft²
3 bedroom terraced house for sale in Linden Walk, Hazlemere, High Wycombe, Buckinghamshire, HP15 — £438,000 • 3 bed • 1 bath • 872 ft²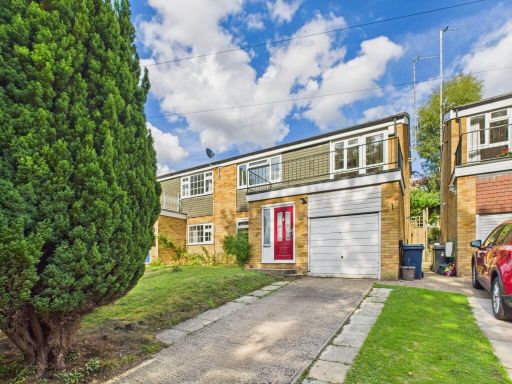 4 bedroom semi-detached house for sale in Western Dene, Hazlemere, Buckinghamshire, HP15 — £490,000 • 4 bed • 1 bath • 996 ft²
4 bedroom semi-detached house for sale in Western Dene, Hazlemere, Buckinghamshire, HP15 — £490,000 • 4 bed • 1 bath • 996 ft²