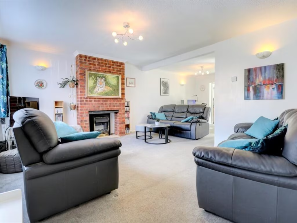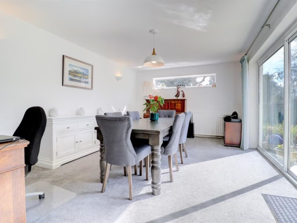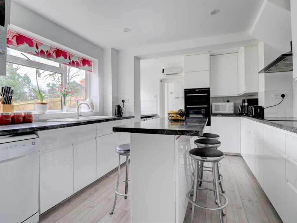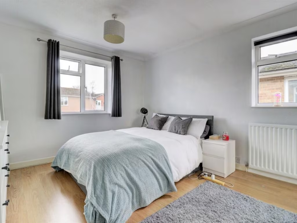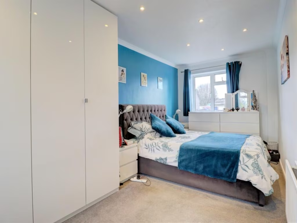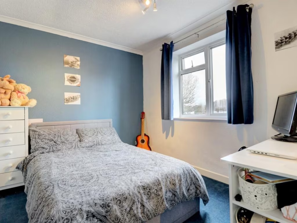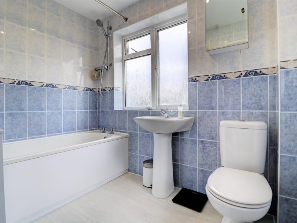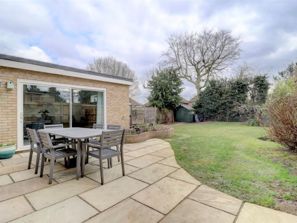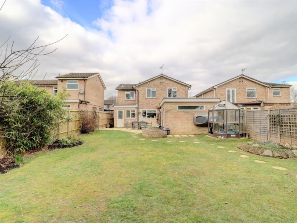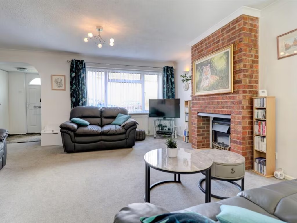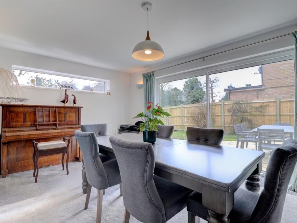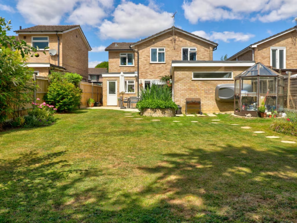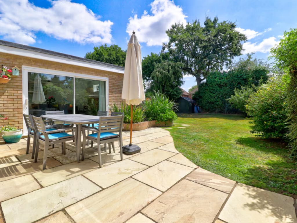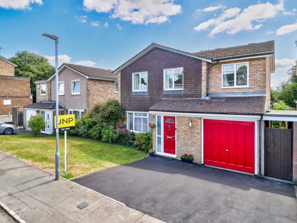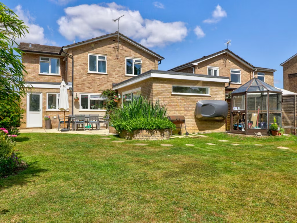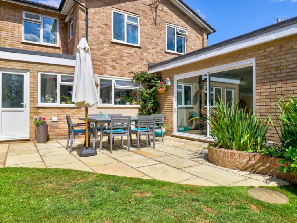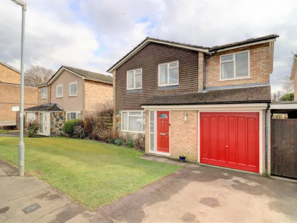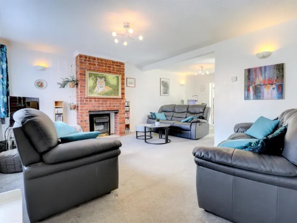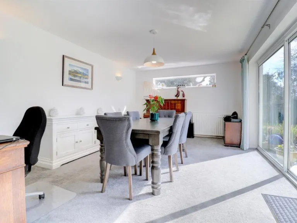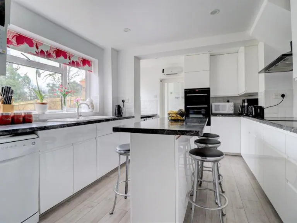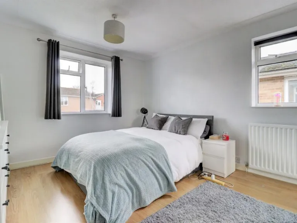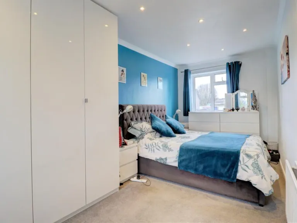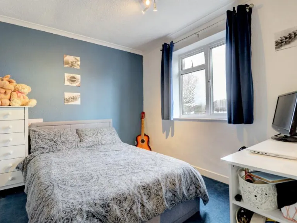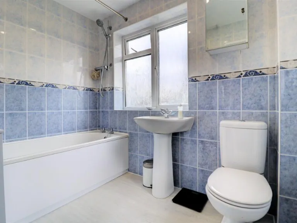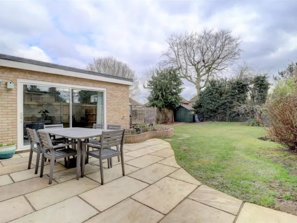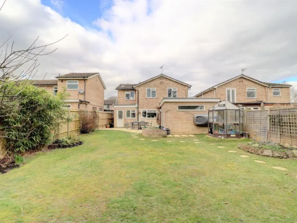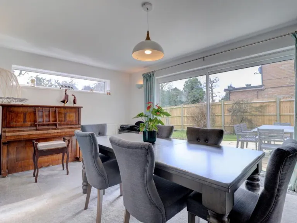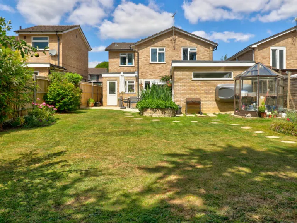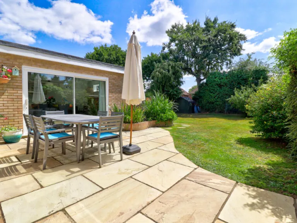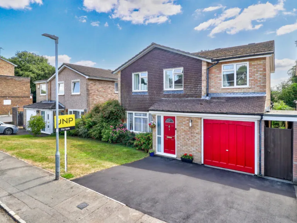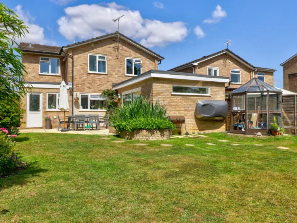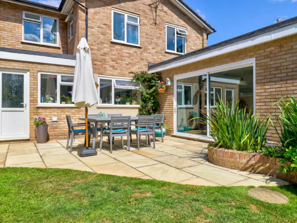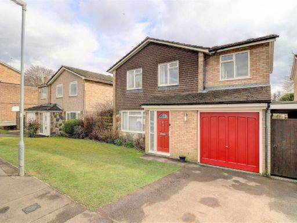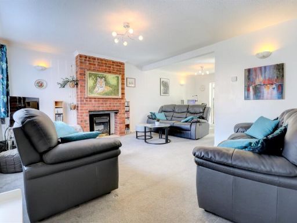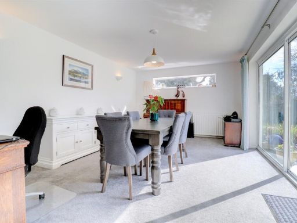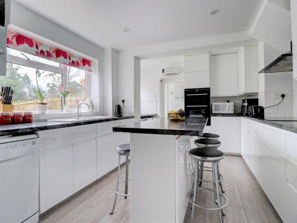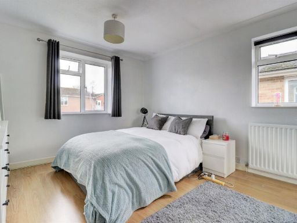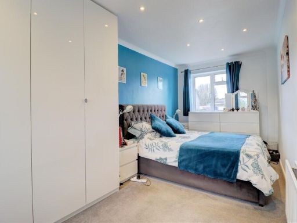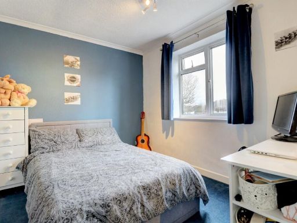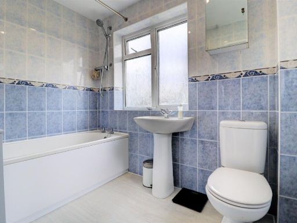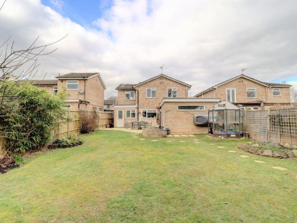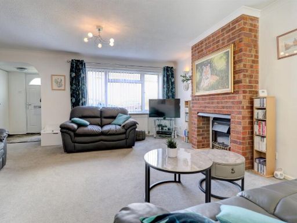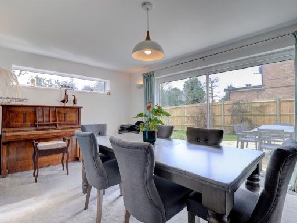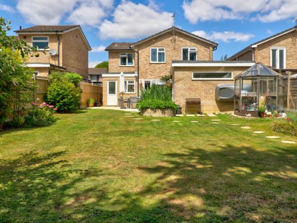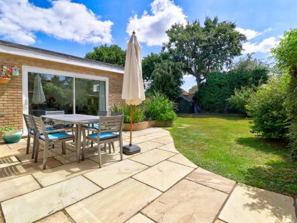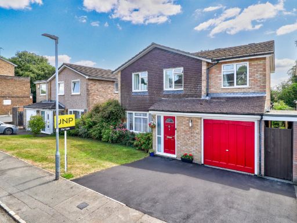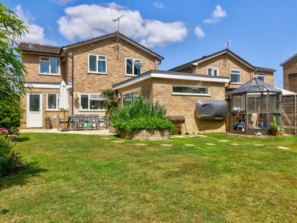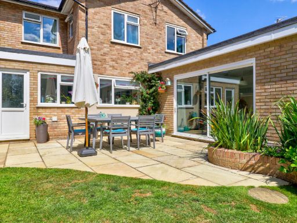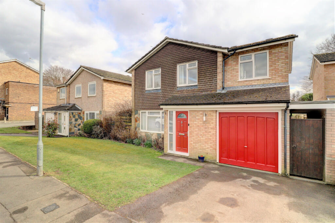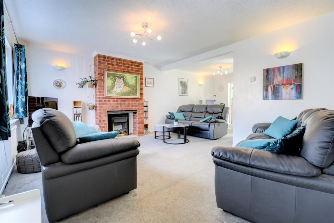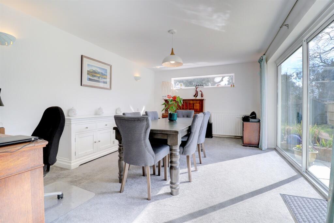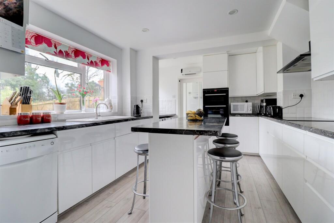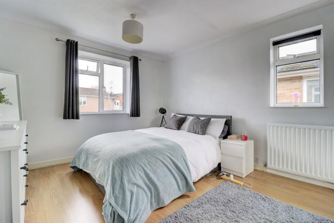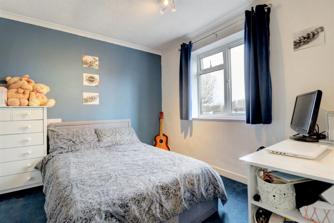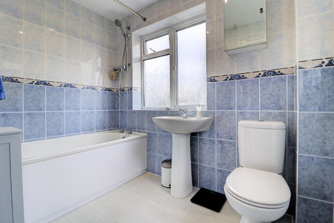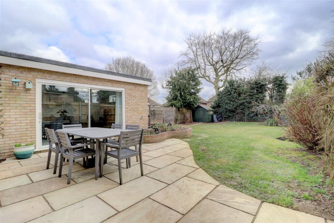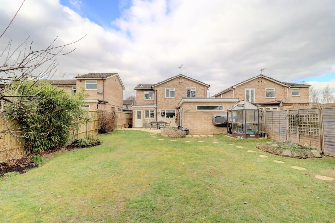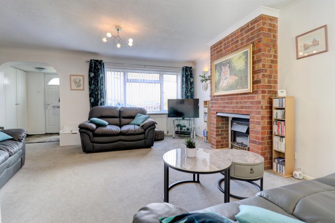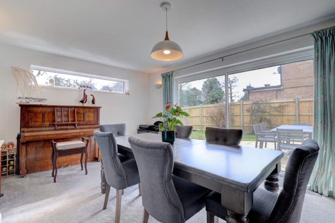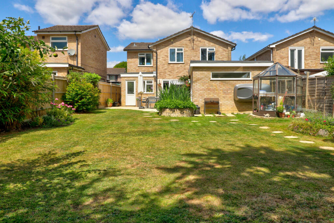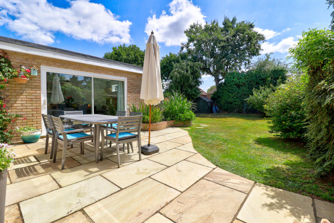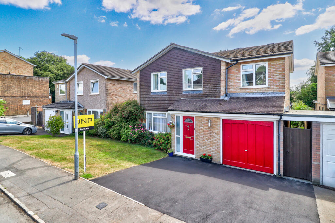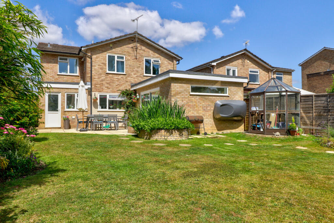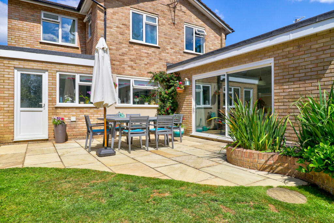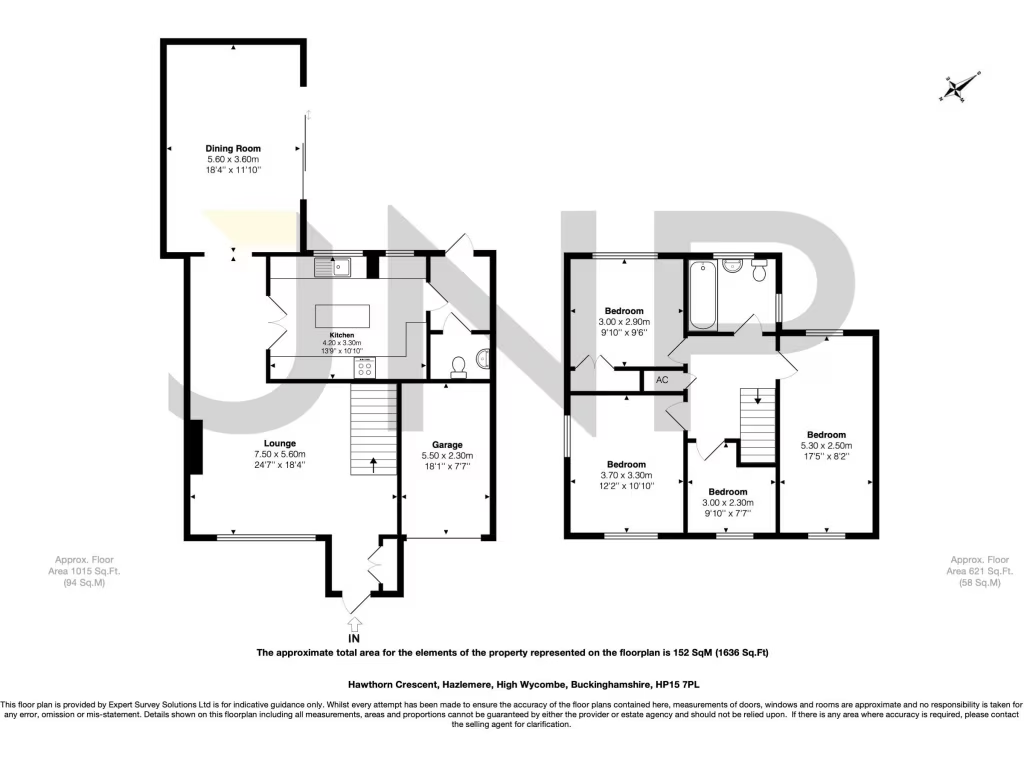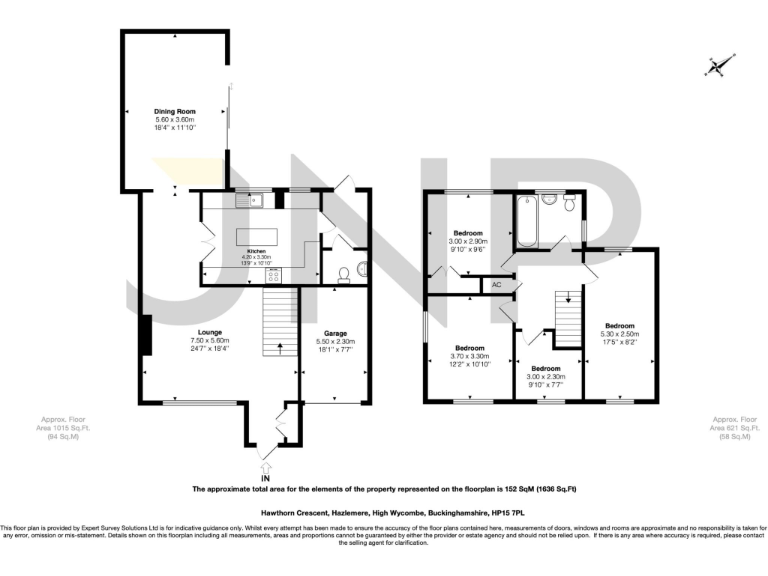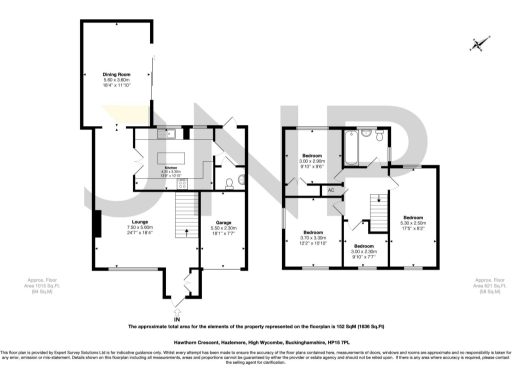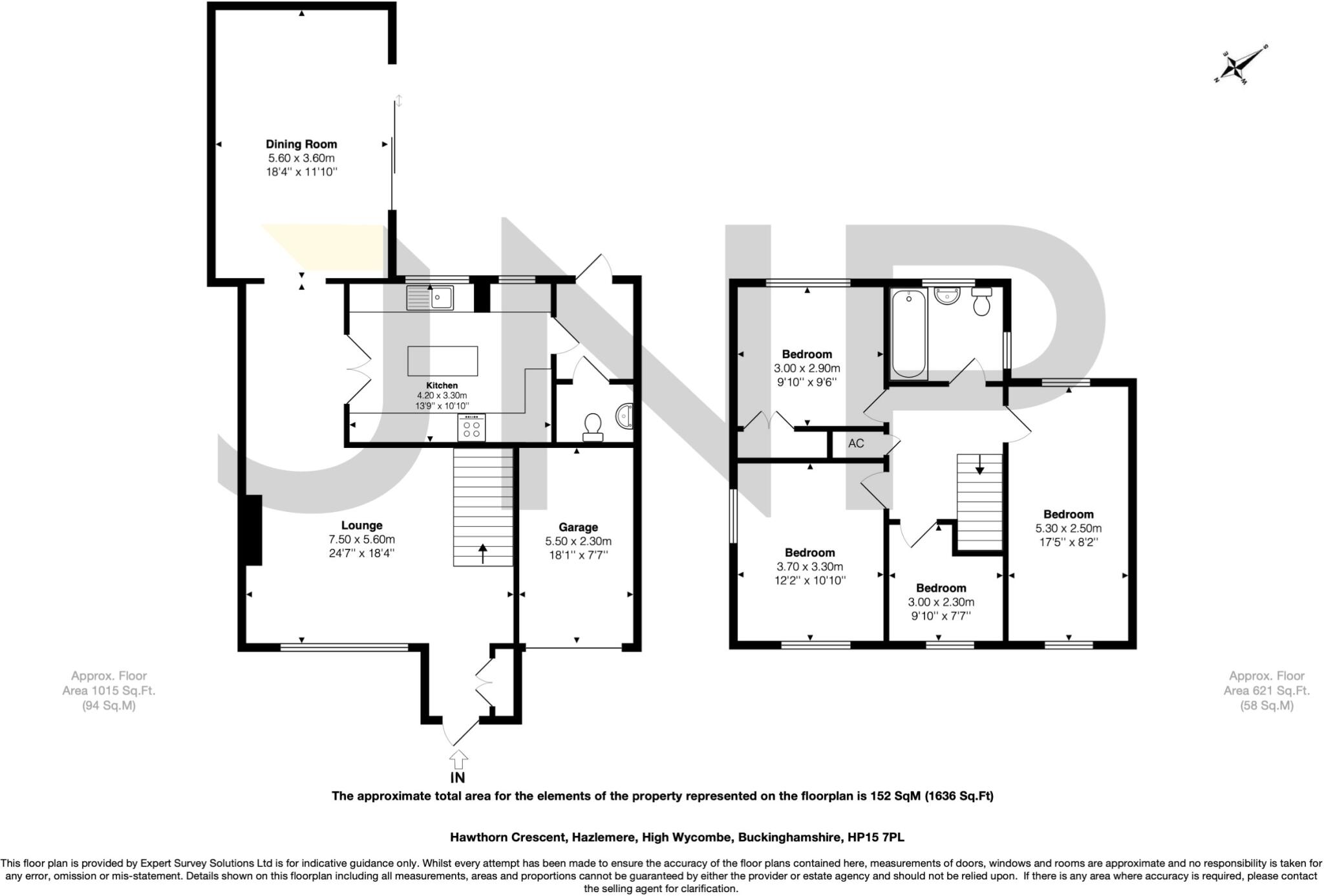Summary - 3, Hawthorn Crescent, Hazlemere HP15 7PL
4 bed 1 bath Detached
Roomy four-bed house with private garden and garage, ideal for families.
4 bedrooms across two floors, 1,636 sq ft of family living
Large living room plus generous dining/family room
Modern kitchen/breakfast room with rear porch and cloakroom
Secluded rear garden with large patio; decent plot size
Driveway parking and single garage for storage/parking
Built 1967–75; cavity walls assumed uninsulated—upgrade likely needed
Single family bathroom for four bedrooms; potential pinch point
Council Tax band F (relatively expensive)
A spacious four-bedroom detached house arranged over two floors, offering 1,636 sq ft of flexible family living in a quiet Hazlemere cul-de-sac. The ground floor features a large living room, an excellent dining/family room and a modern kitchen/breakfast area that leads to a rear porch and cloakroom—functional spaces for everyday family life and entertaining.
Outside, the property sits on a decent plot with a secluded rear garden, large patio and mature screening that provide privacy and safe play space for children. A private driveway and single garage give secure off-street parking and useful storage. The home benefits from fast broadband and mains gas central heating with a boiler and radiators.
Practical points to note: the house was built between 1967–1975 and has cavity walls with no installed insulation (assumed), so buyers should budget for potential energy-efficiency upgrades. There is a single family bathroom serving four bedrooms, and council tax is band F which is relatively expensive. Double glazing is present but installation date is unknown; some updating may be required in places.
Positioned in a comfortable suburb with good local amenities and several well-regarded schools nearby, this detached home will suit growing families seeking space and a private garden. Its size, layout and garage also present light refurbishment potential for buyers wanting to add value or personalise the finish.
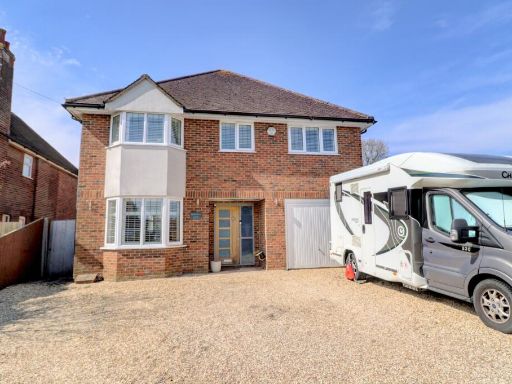 4 bedroom detached house for sale in Rushmoor Avenue, Hazlemere, High Wycombe, Buckinghamshire, HP15 — £895,000 • 4 bed • 2 bath • 2126 ft²
4 bedroom detached house for sale in Rushmoor Avenue, Hazlemere, High Wycombe, Buckinghamshire, HP15 — £895,000 • 4 bed • 2 bath • 2126 ft²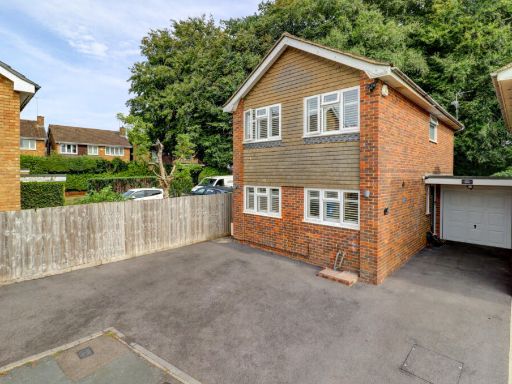 3 bedroom detached house for sale in Lark Rise, Hazlemere, High Wycombe, Buckinghamshire, HP15 — £575,000 • 3 bed • 1 bath • 1103 ft²
3 bedroom detached house for sale in Lark Rise, Hazlemere, High Wycombe, Buckinghamshire, HP15 — £575,000 • 3 bed • 1 bath • 1103 ft²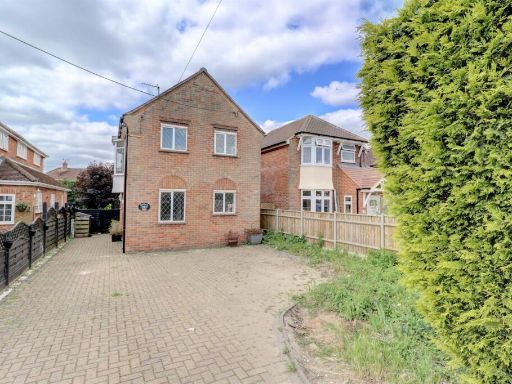 3 bedroom detached house for sale in Penn Road, Hazlemere, High Wycombe, Buckinghamshire, HP15 — £525,000 • 3 bed • 1 bath • 838 ft²
3 bedroom detached house for sale in Penn Road, Hazlemere, High Wycombe, Buckinghamshire, HP15 — £525,000 • 3 bed • 1 bath • 838 ft²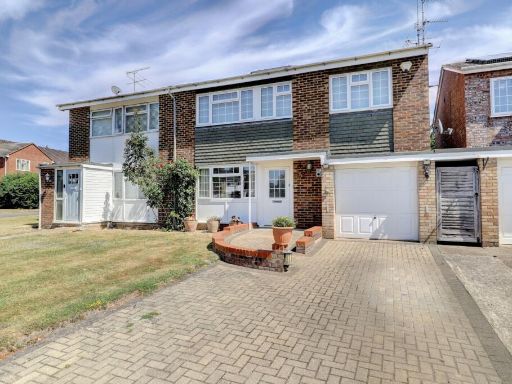 5 bedroom semi-detached house for sale in Wellfield, Hazlemere, Buckinghamshire, HP15 — £575,000 • 5 bed • 1 bath • 1316 ft²
5 bedroom semi-detached house for sale in Wellfield, Hazlemere, Buckinghamshire, HP15 — £575,000 • 5 bed • 1 bath • 1316 ft²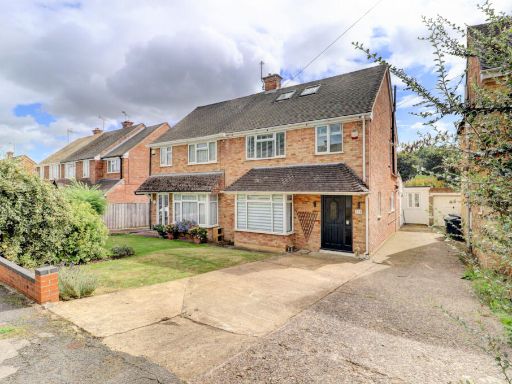 4 bedroom semi-detached house for sale in Marys Mead, Hazlemere, Buckinghamshire, HP15 — £625,000 • 4 bed • 3 bath • 1560 ft²
4 bedroom semi-detached house for sale in Marys Mead, Hazlemere, Buckinghamshire, HP15 — £625,000 • 4 bed • 3 bath • 1560 ft²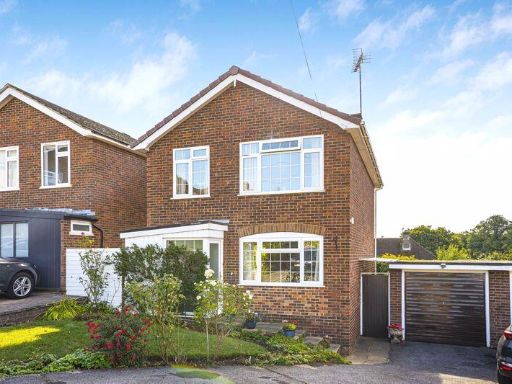 3 bedroom detached house for sale in Hazlemere View, Hazlemere, HP15 — £599,950 • 3 bed • 2 bath • 1037 ft²
3 bedroom detached house for sale in Hazlemere View, Hazlemere, HP15 — £599,950 • 3 bed • 2 bath • 1037 ft²
