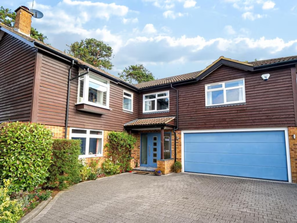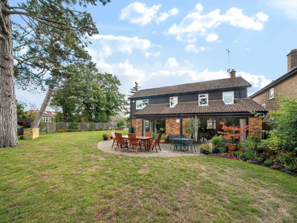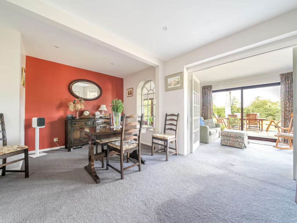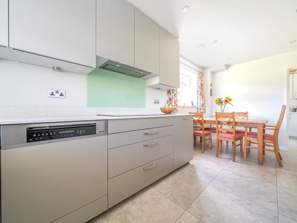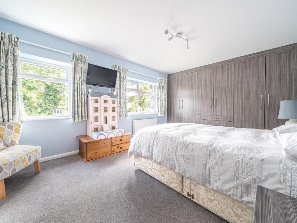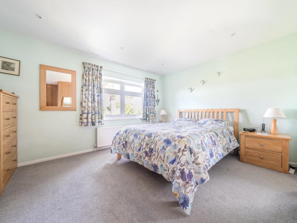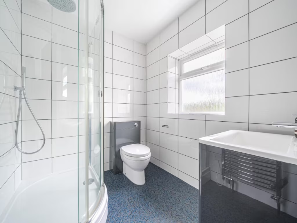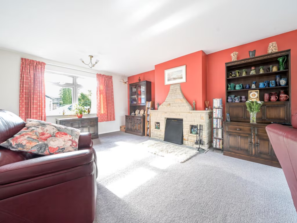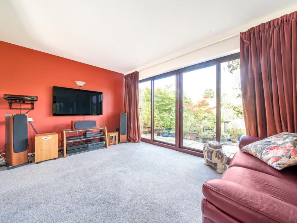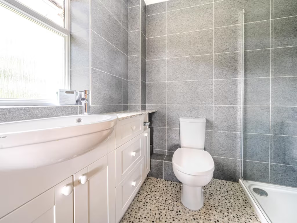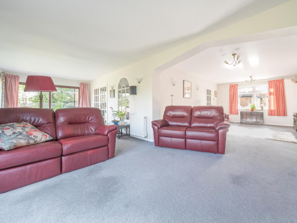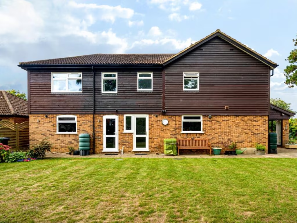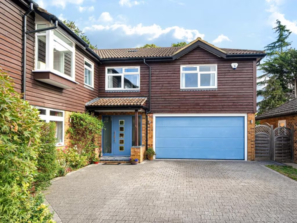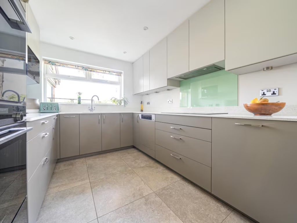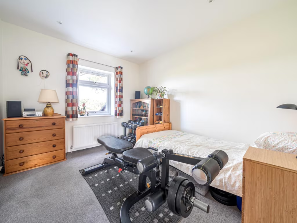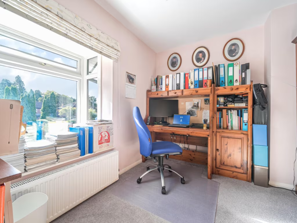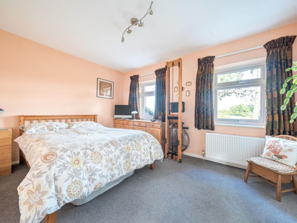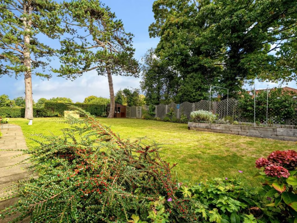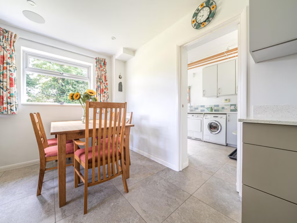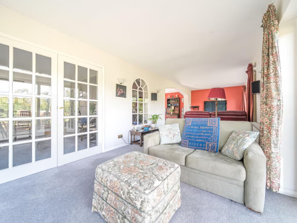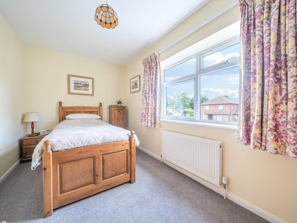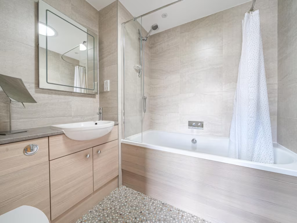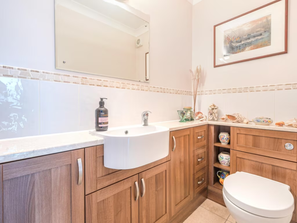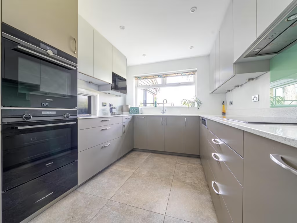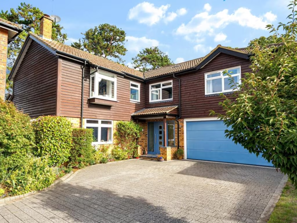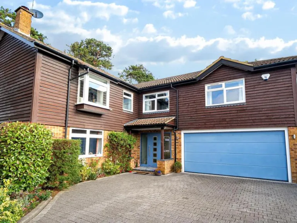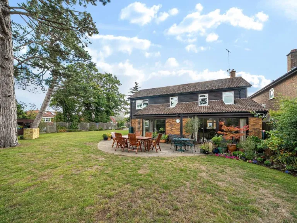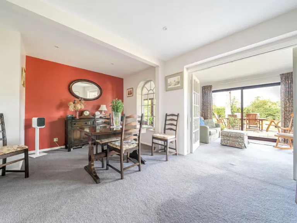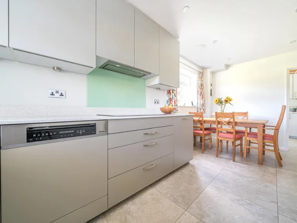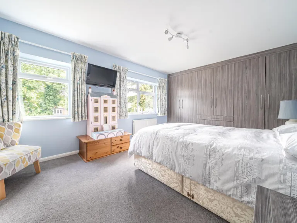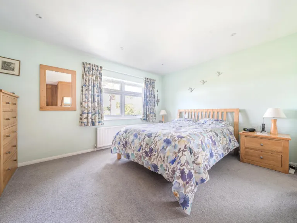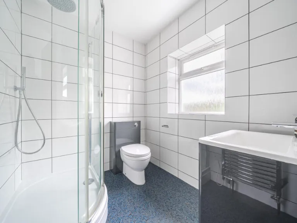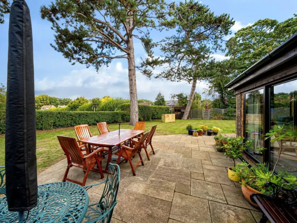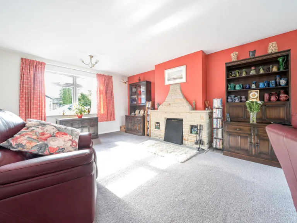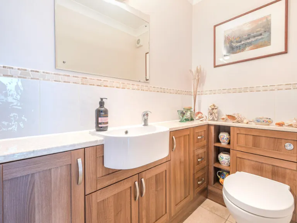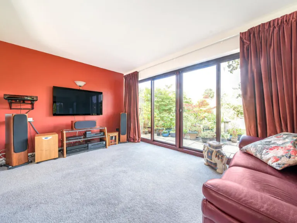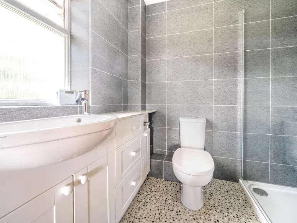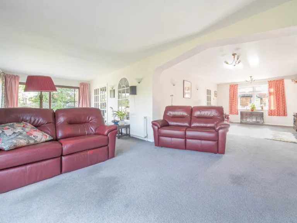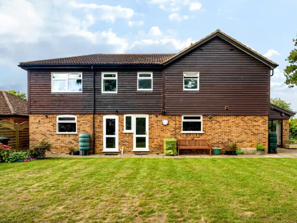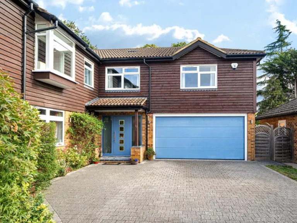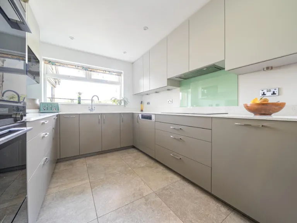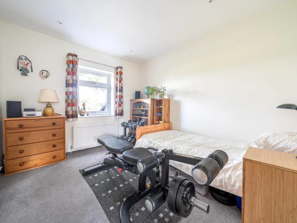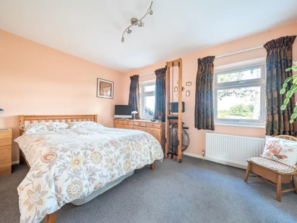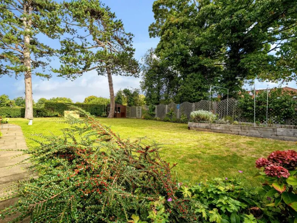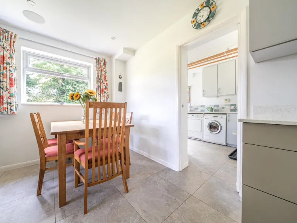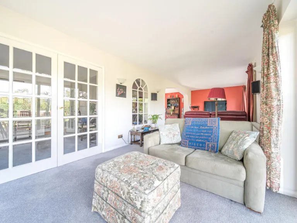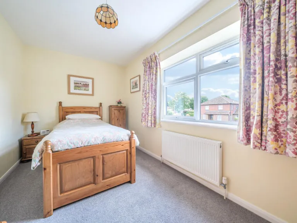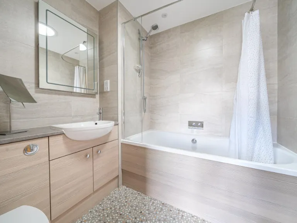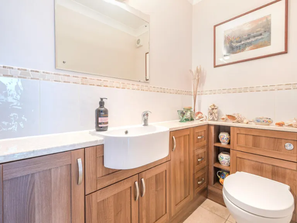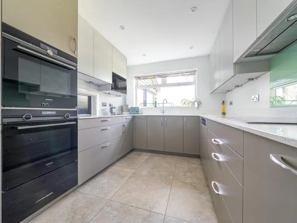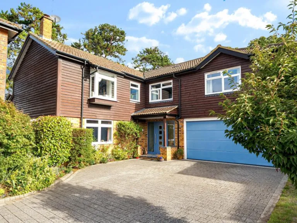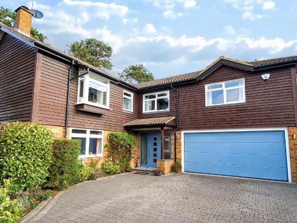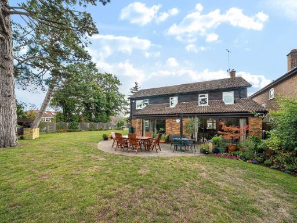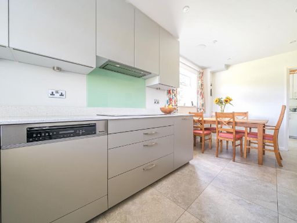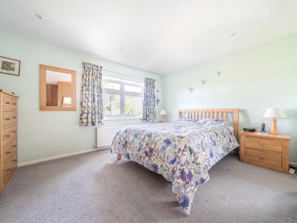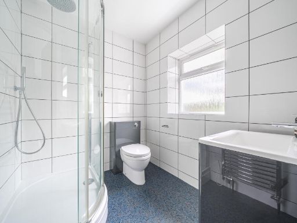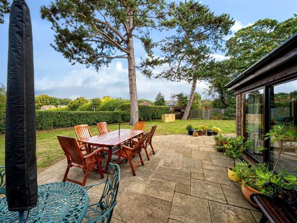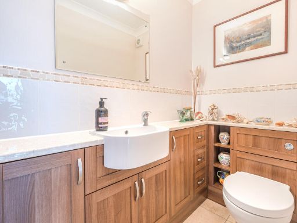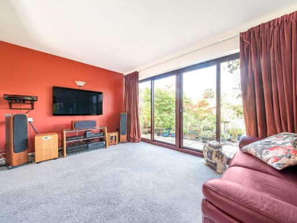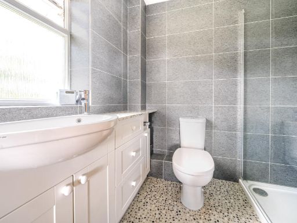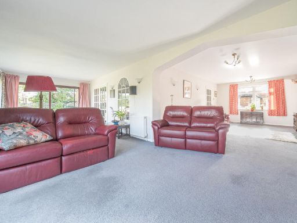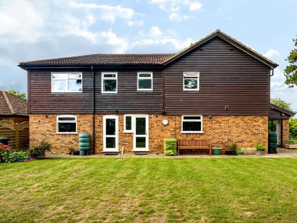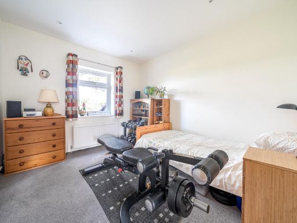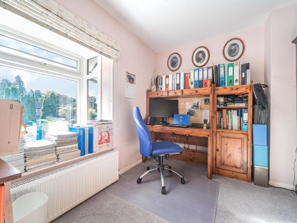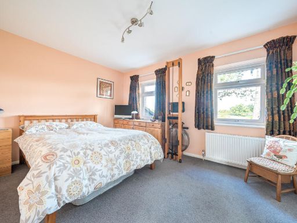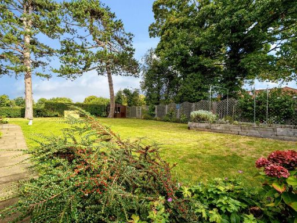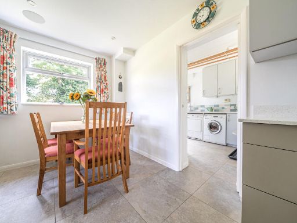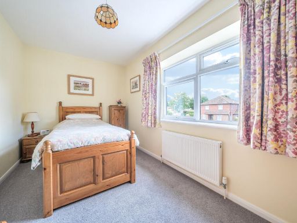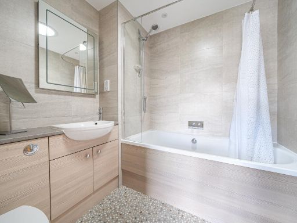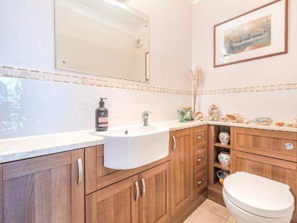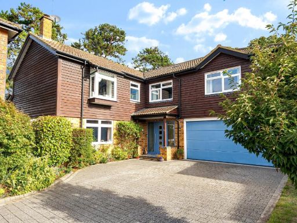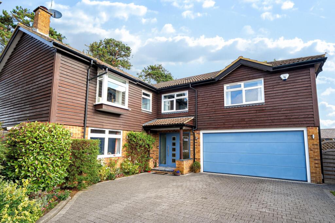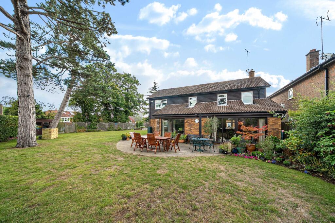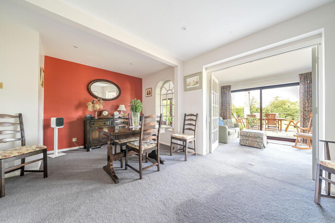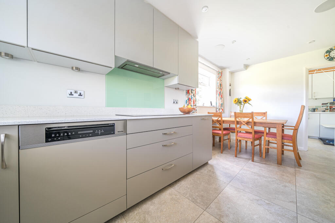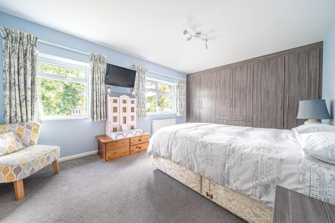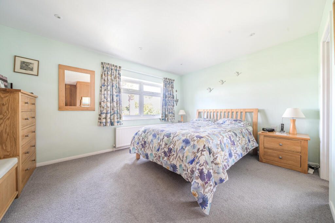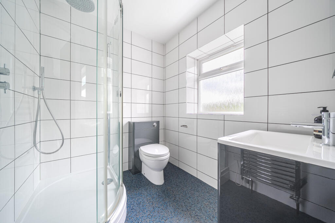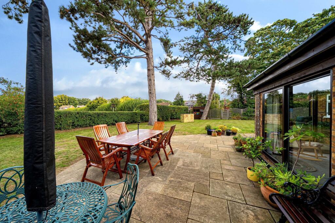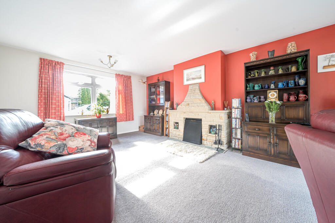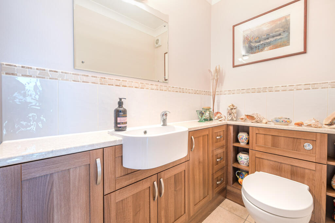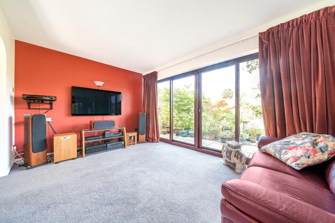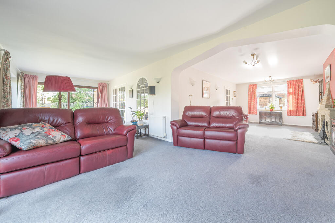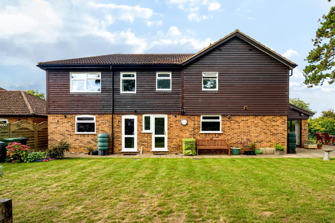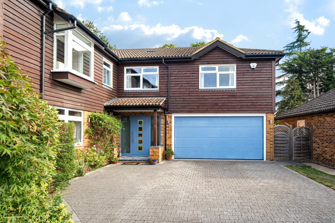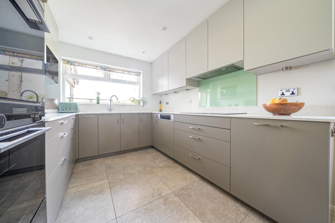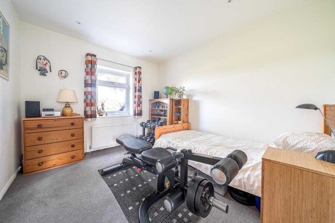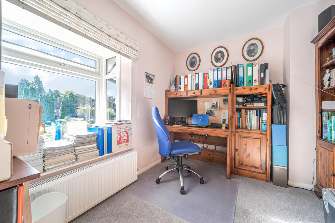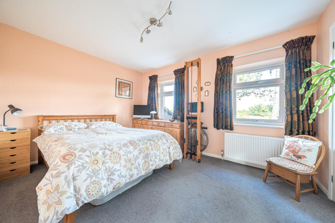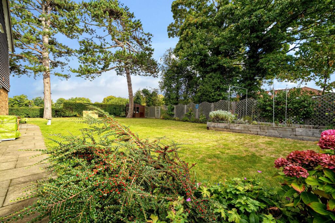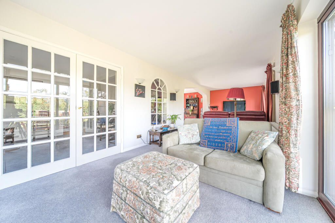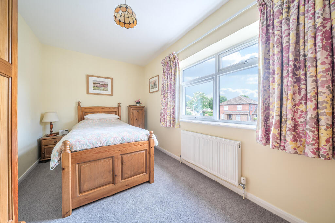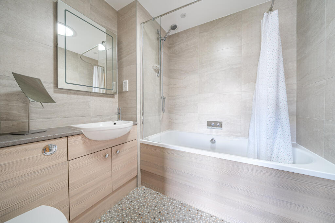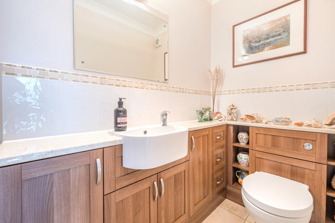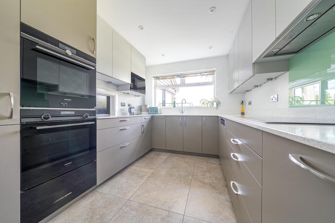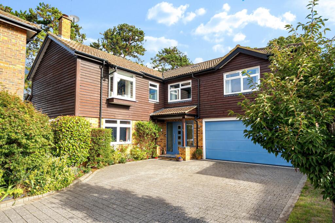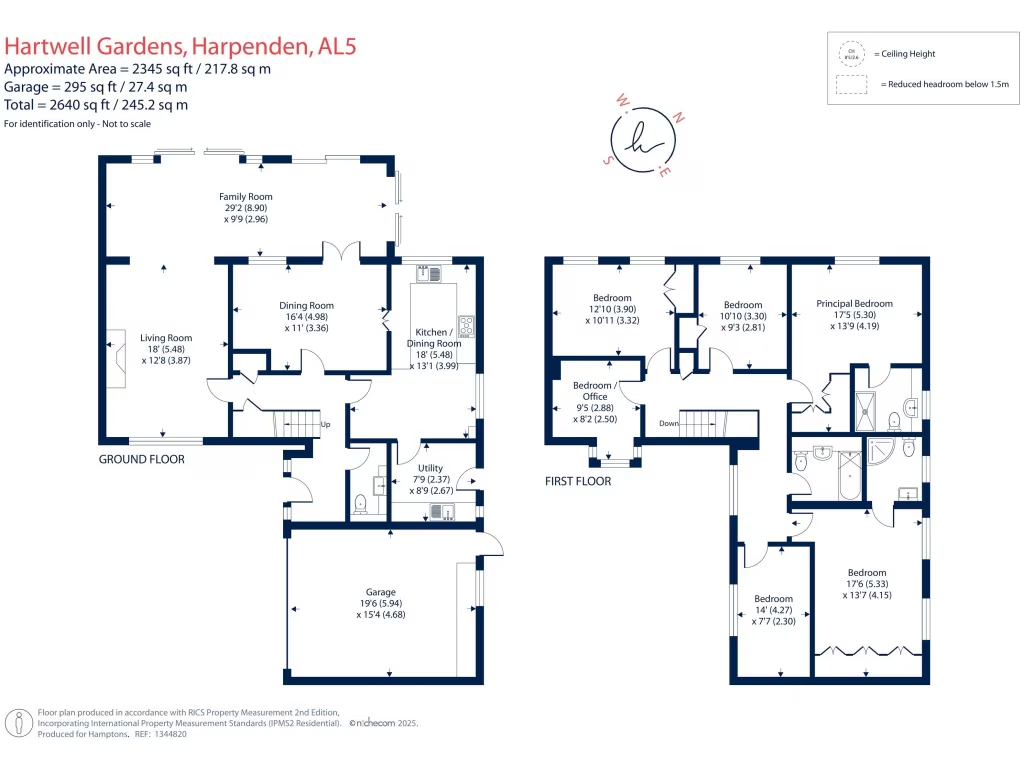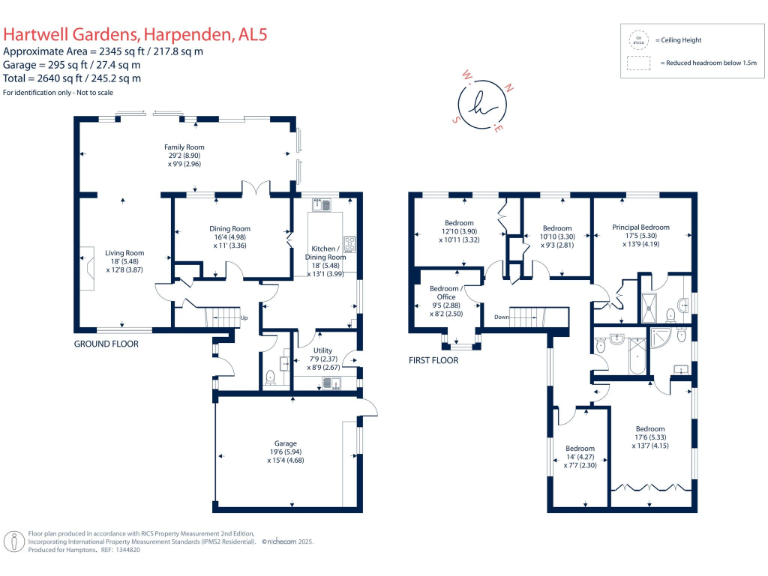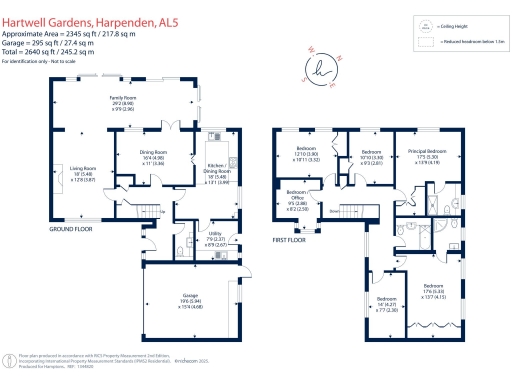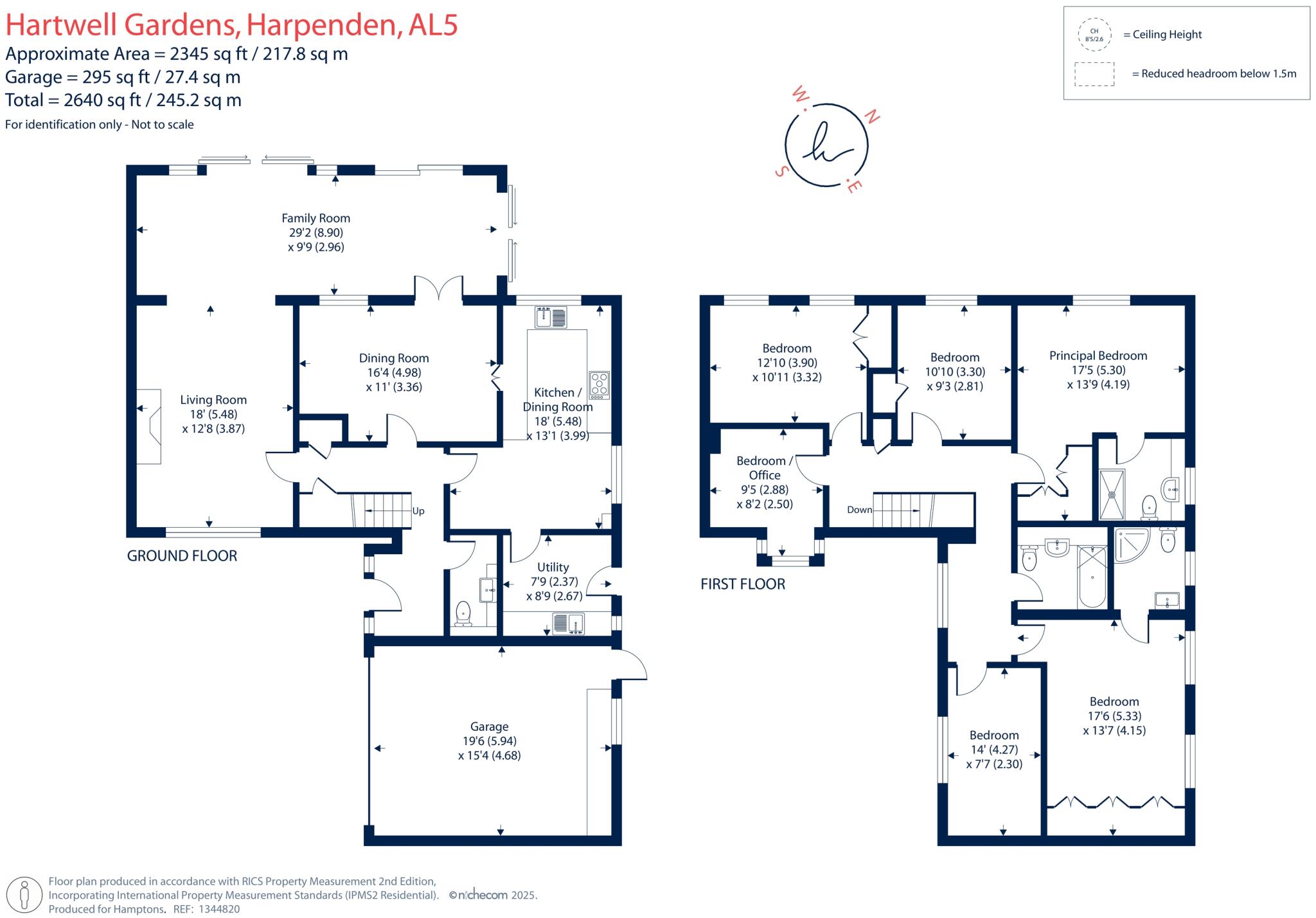Summary - 22 HARTWELL GARDENS HARPENDEN AL5 2RW
6 bed 3 bath Detached
Extended six-bed family home on a large corner plot, close to schools and station..
Six bedrooms and three reception rooms for flexible family living
Large corner plot (c.0.2 acre) with wraparound garden and paved patio
Double garage, driveway parking and established front planting
Walking distance to Harpenden station, town centre and Nickey Line
Excellent nearby schools including two outstanding secondaries
Built late 1970s–early 1980s; scope for cosmetic updating
Double glazing installed before 2002; partial wall insulation assumed
Council tax level described as quite expensive
A generously extended six-bedroom detached family home set on a substantial corner plot of around 0.2 acres in a quiet Hartwell Gardens cul-de-sac. The house offers flexible living across three reception rooms, a large kitchen/dining area, utility and cloakroom, plus three bathrooms (two en suite) — ideal for a growing or multi-generation family. The property is freehold and arranged over two floors with double garage and driveway parking.
Positioned within easy walking distance of excellent schools, the town centre, the Nickey Line and Harpenden station (fast trains to St Pancras c.26 minutes), this home balances suburban calm with excellent commuter links. The rear garden wraps around from back to side with a paved patio, mature trees and established shrub beds, providing generous outdoor space for family life and entertaining.
The house was built in the late 1970s/early 1980s and retains a modern-traditional feel; there is scope to personalise and update certain elements to contemporary taste. Notable practical points: glazing installed before 2002 and cavity walls with partial insulation (assumed), mains gas boiler and radiators, and council tax is described as quite expensive. Overall this is a roomy, well-located family home with strong schooling and transport credentials and clear potential for cosmetic improvement.
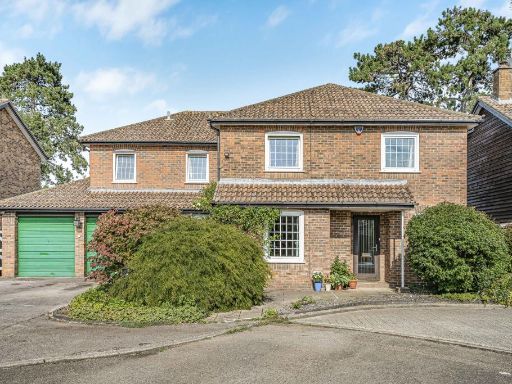 5 bedroom detached house for sale in Hartwell Gardens, Harpenden, Hertfordshire, AL5 — £1,700,000 • 5 bed • 2 bath • 2627 ft²
5 bedroom detached house for sale in Hartwell Gardens, Harpenden, Hertfordshire, AL5 — £1,700,000 • 5 bed • 2 bath • 2627 ft²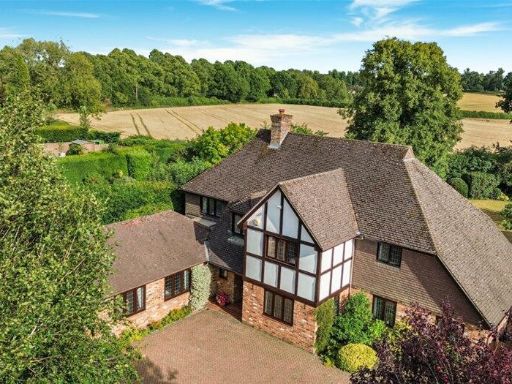 5 bedroom house for sale in Park Avenue South, Harpenden, AL5 — £2,999,950 • 5 bed • 3 bath • 3600 ft²
5 bedroom house for sale in Park Avenue South, Harpenden, AL5 — £2,999,950 • 5 bed • 3 bath • 3600 ft²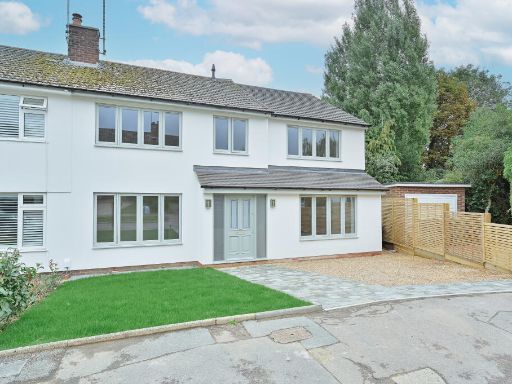 5 bedroom semi-detached house for sale in Wroxham Way, HARPENDEN, AL5 — £1,375,000 • 5 bed • 2 bath • 1939 ft²
5 bedroom semi-detached house for sale in Wroxham Way, HARPENDEN, AL5 — £1,375,000 • 5 bed • 2 bath • 1939 ft² 6 bedroom detached house for sale in Clarence Road, Harpenden, AL5 — £1,895,000 • 6 bed • 6 bath • 2679 ft²
6 bedroom detached house for sale in Clarence Road, Harpenden, AL5 — £1,895,000 • 6 bed • 6 bath • 2679 ft² 4 bedroom detached house for sale in Falconers Field, Harpenden, AL5 — £1,150,000 • 4 bed • 2 bath • 1909 ft²
4 bedroom detached house for sale in Falconers Field, Harpenden, AL5 — £1,150,000 • 4 bed • 2 bath • 1909 ft²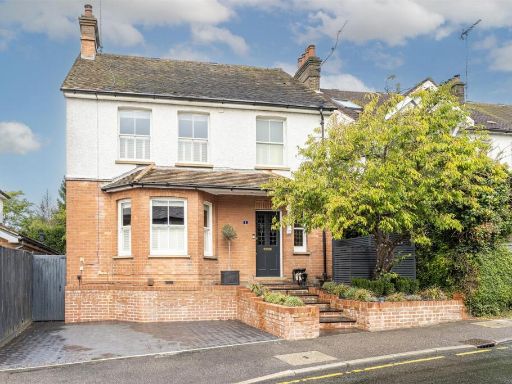 4 bedroom detached house for sale in Crabtree Lane, Harpenden, AL5 — £1,500,000 • 4 bed • 2 bath • 1655 ft²
4 bedroom detached house for sale in Crabtree Lane, Harpenden, AL5 — £1,500,000 • 4 bed • 2 bath • 1655 ft²