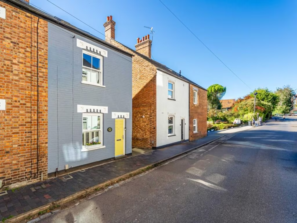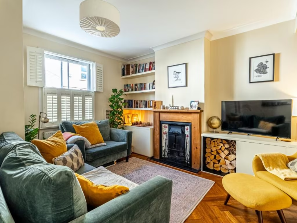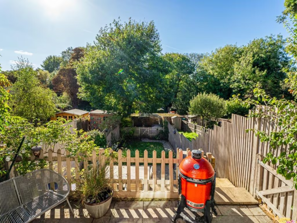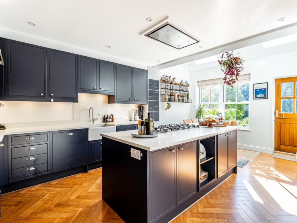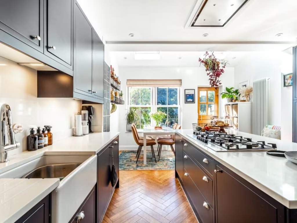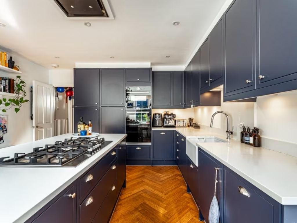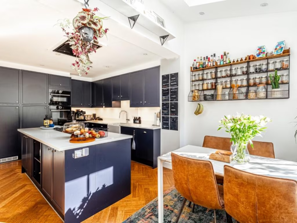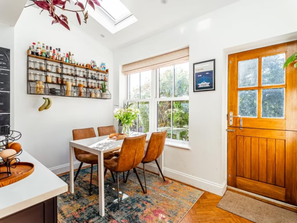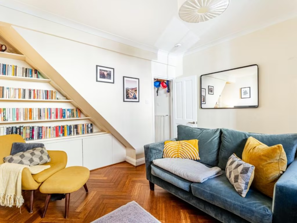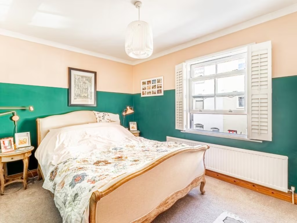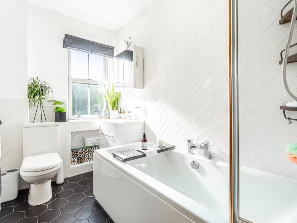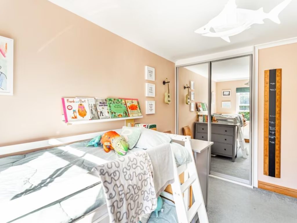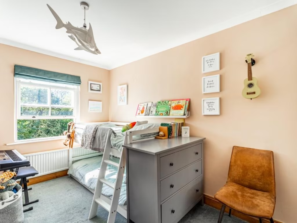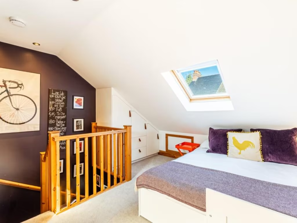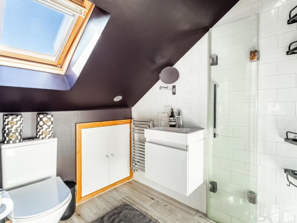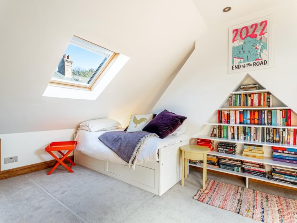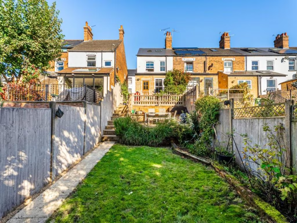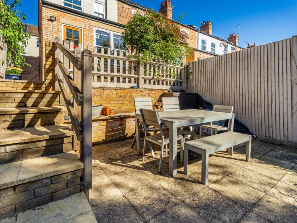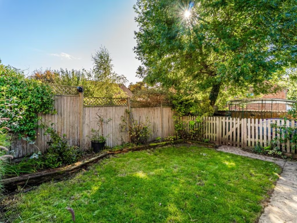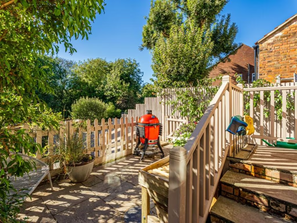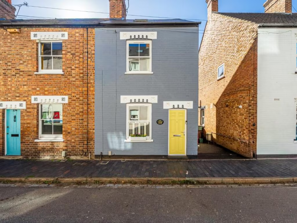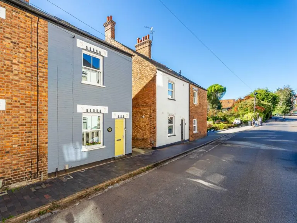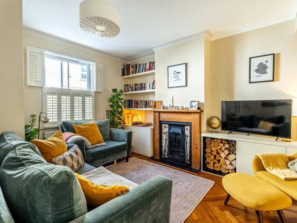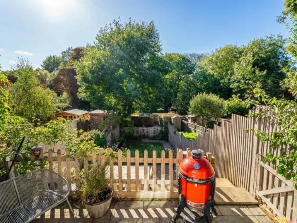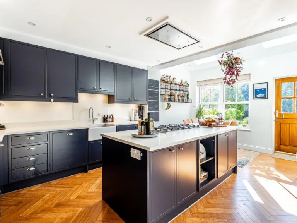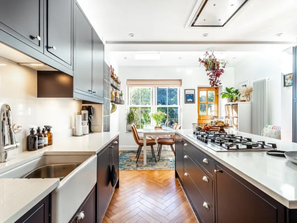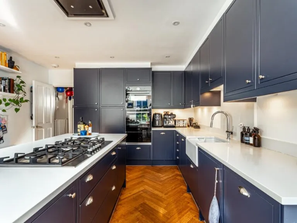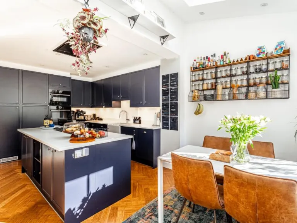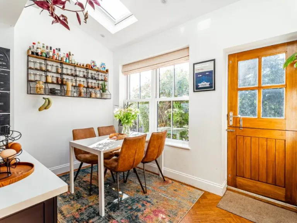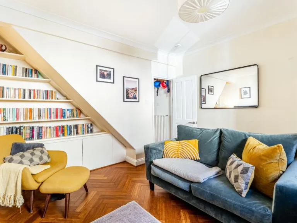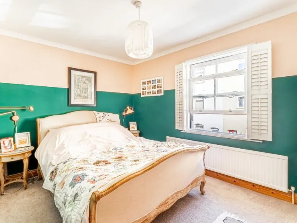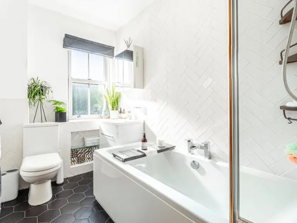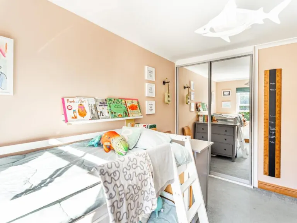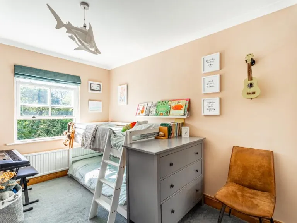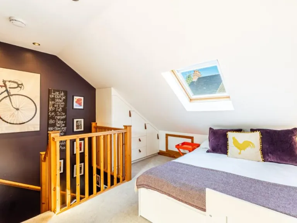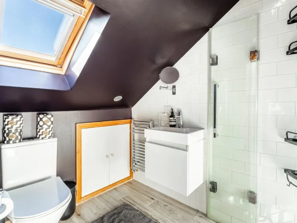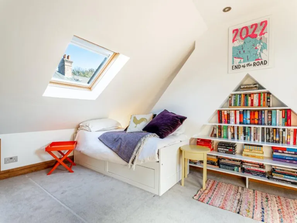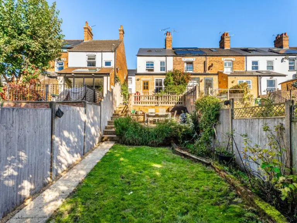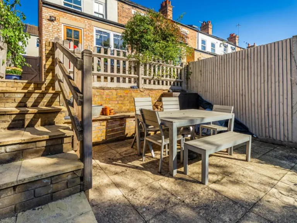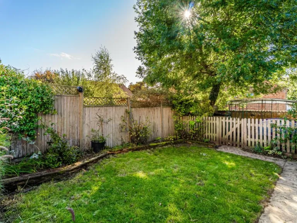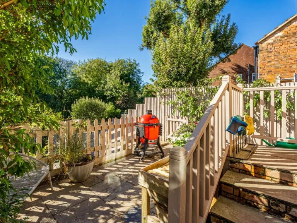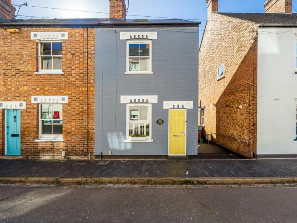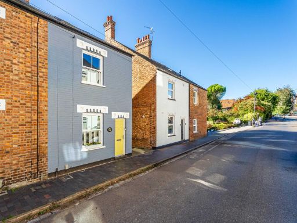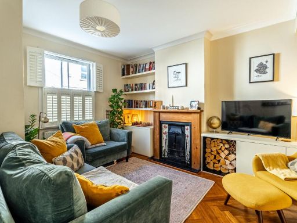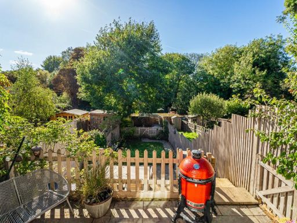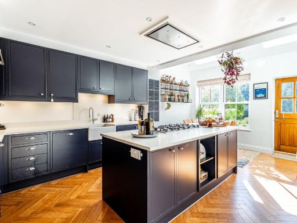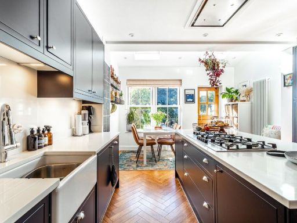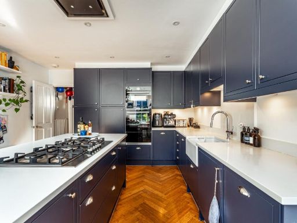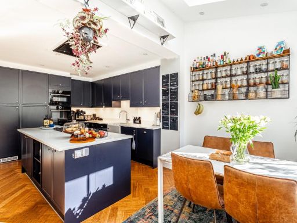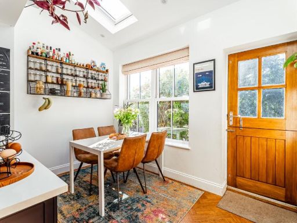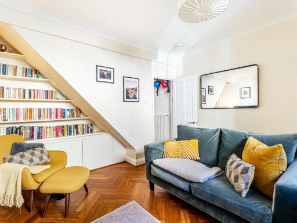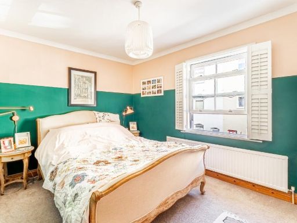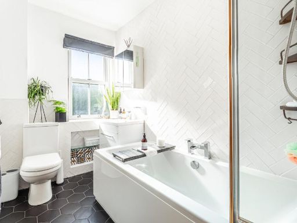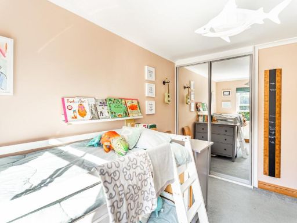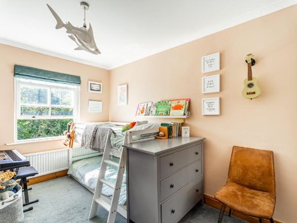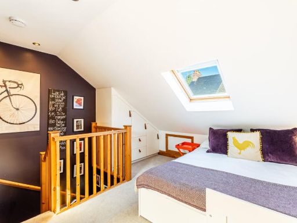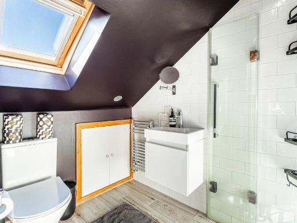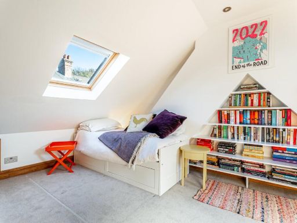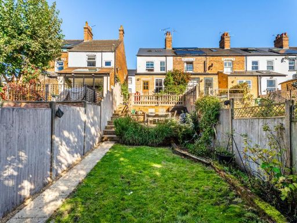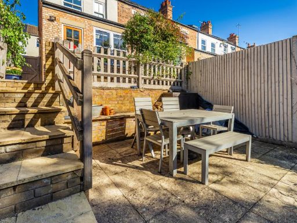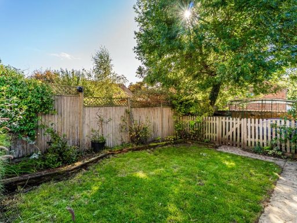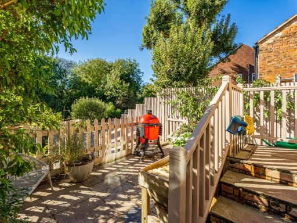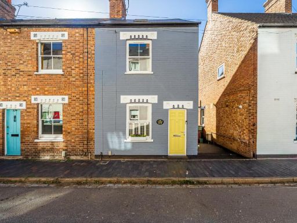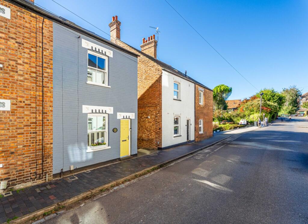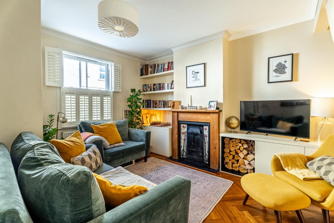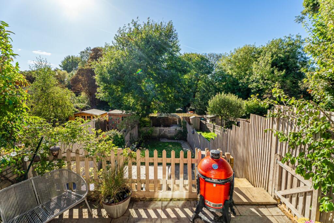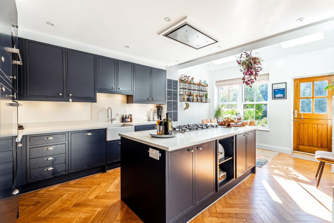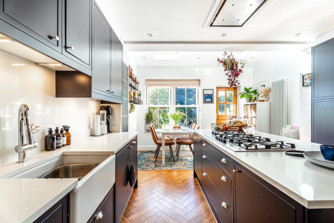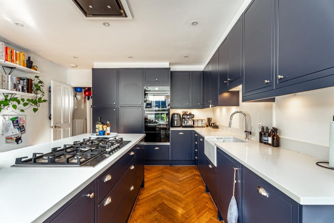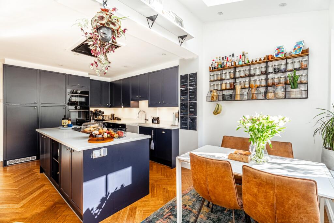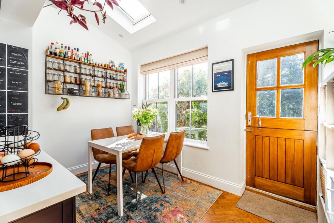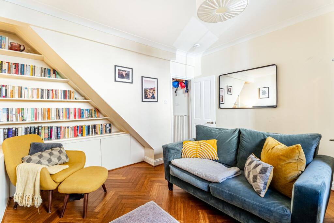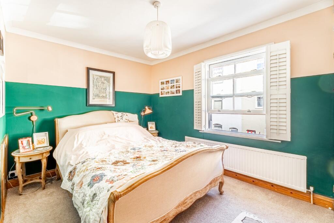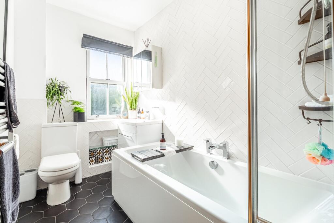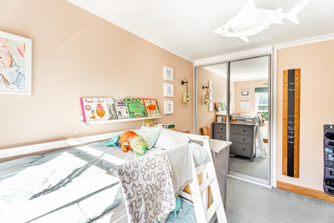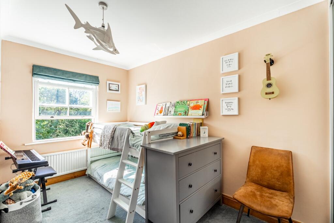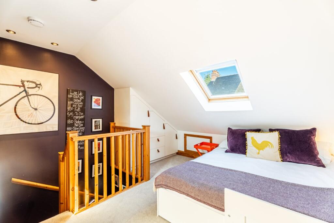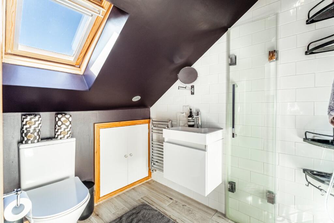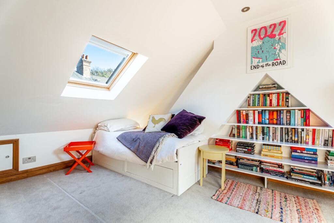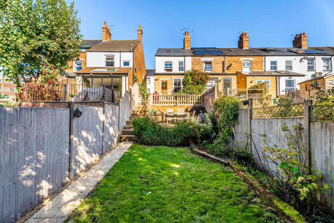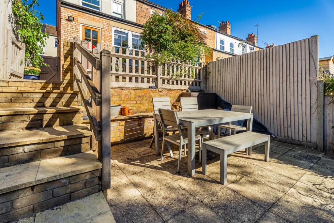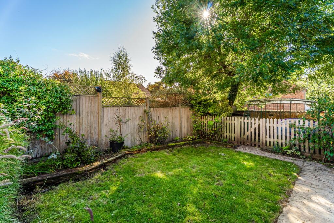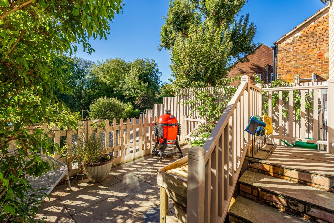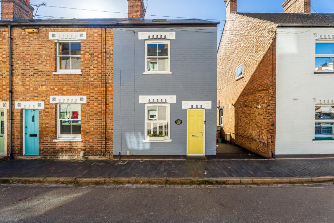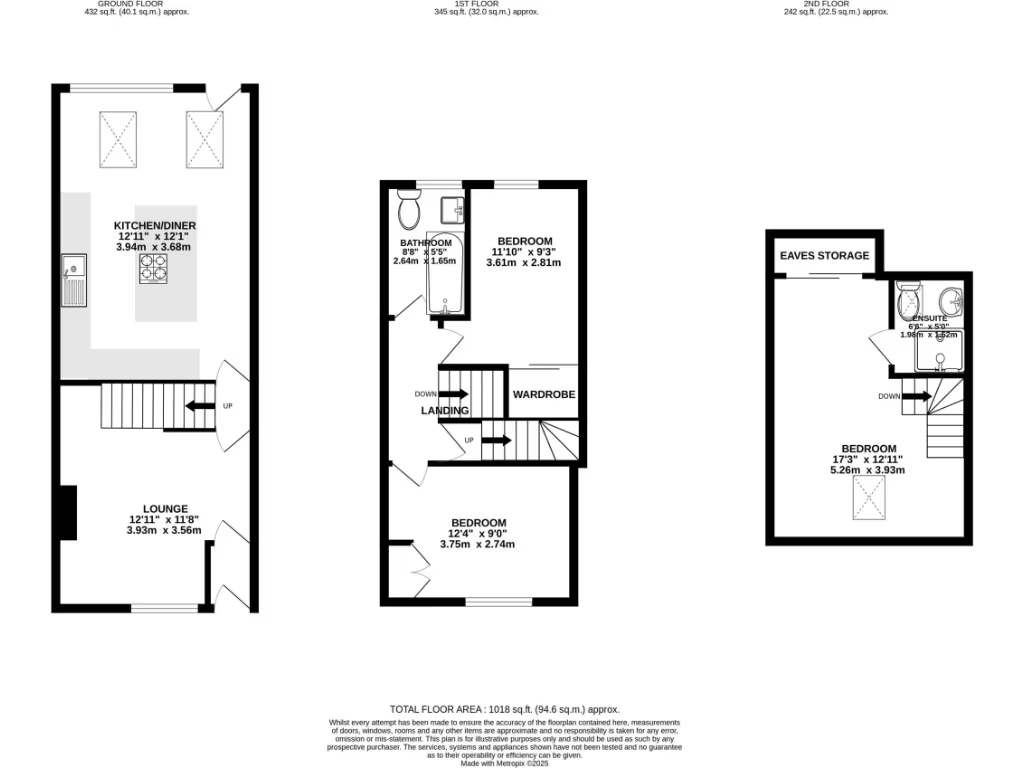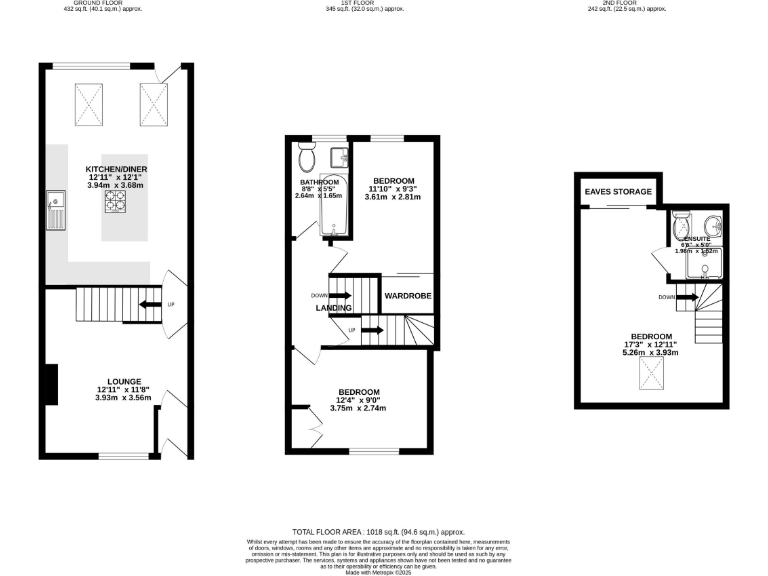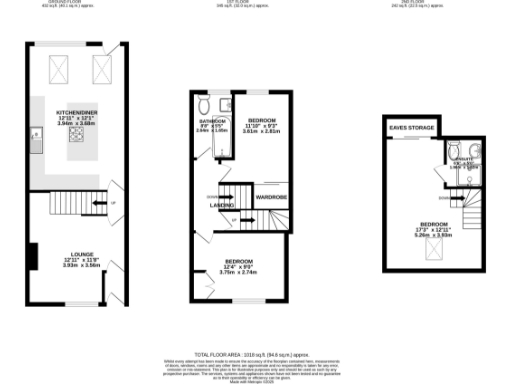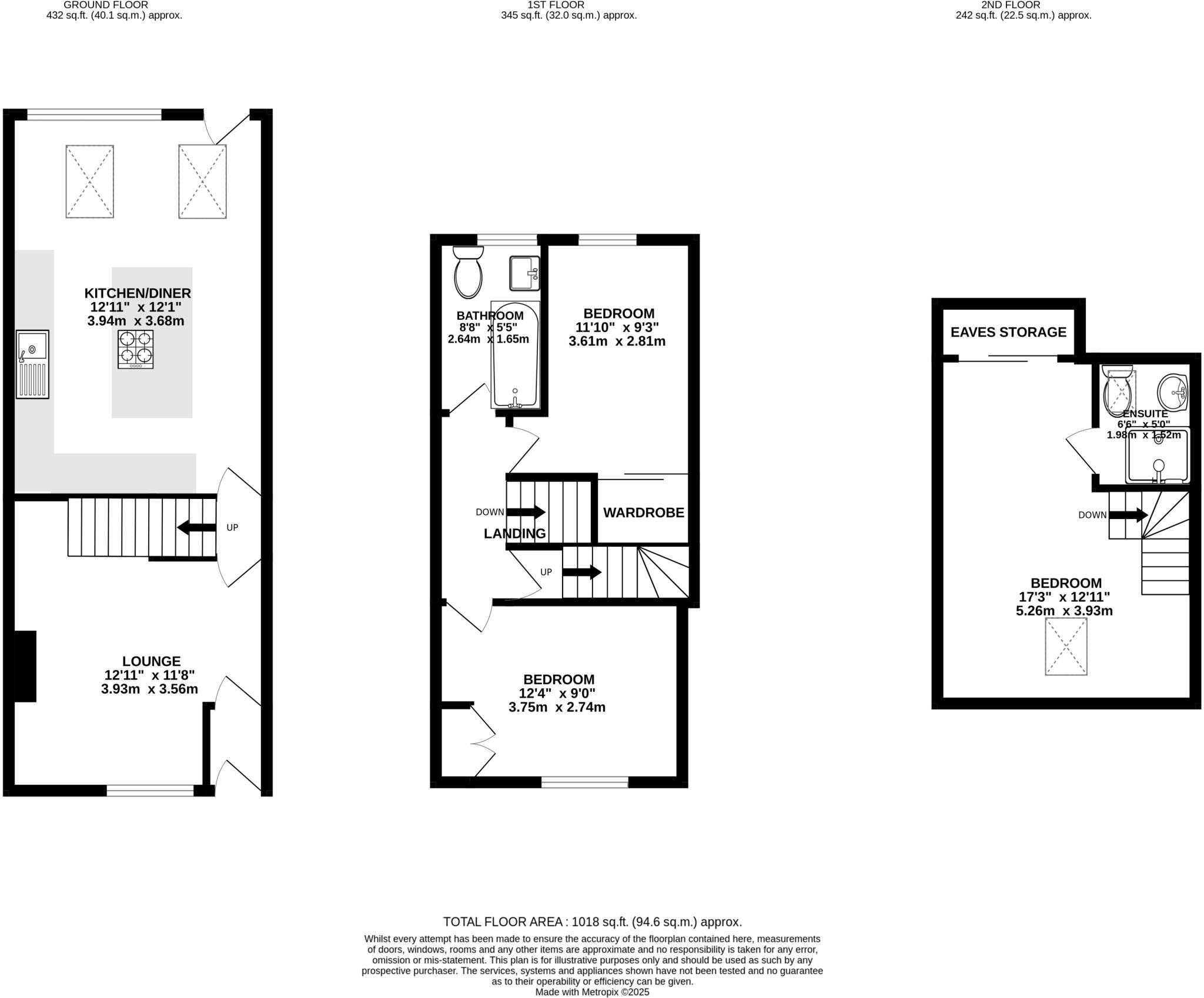Summary - 172 RIVERSIDE ROAD ST ALBANS AL1 1SF
3 bed 2 bath End of Terrace
Southwest garden and loft bedroom ideal for commuters and families.
Bright living room with fireplace and built-in shelving
Set in St Albans city-centre conservation area, this three-bedroom Victorian end-of-terrace combines period character with a contemporary finish. The ground floor offers a bright living room with fireplace and a modern kitchen opening to steps and a southwest-facing patio — an inviting spot for summer entertaining.
The first floor houses two well-proportioned bedrooms and a modern bathroom, while the thoughtfully converted loft provides a third double bedroom with en-suite and useful eaves storage. At about 1,018 sq ft, the layout suits a small family or commuter household wanting easy access to the station and city amenities.
Practical points are clear: the plot is small with no obvious off-street parking, and the house sits within a conservation area so exterior alterations will be restricted. Council tax is above average. Broadband and mobile signal are strong, flood risk is none, and a handful of highly regarded schools and the Watercress Nature Reserve are within easy walking distance.
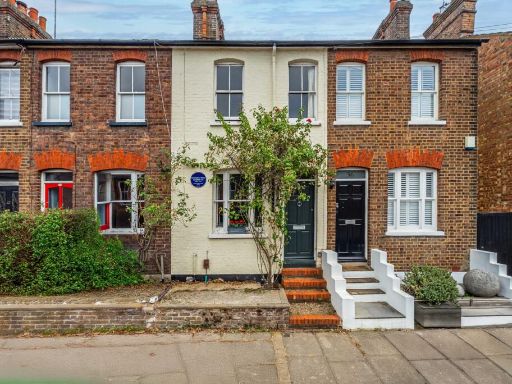 3 bedroom terraced house for sale in Cannon Street, St. Albans, Hertfordshire, AL3 — £650,000 • 3 bed • 1 bath • 771 ft²
3 bedroom terraced house for sale in Cannon Street, St. Albans, Hertfordshire, AL3 — £650,000 • 3 bed • 1 bath • 771 ft²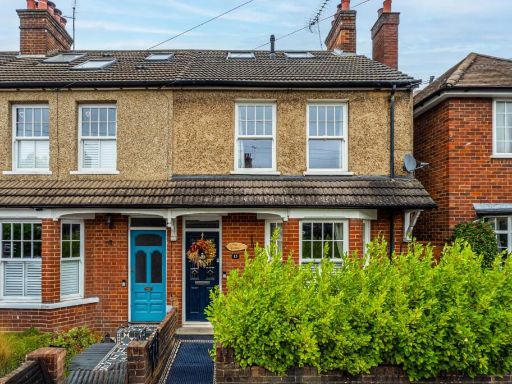 4 bedroom end of terrace house for sale in Eaton Road, St. Albans, Hertfordshire, AL1 — £975,000 • 4 bed • 2 bath • 1532 ft²
4 bedroom end of terrace house for sale in Eaton Road, St. Albans, Hertfordshire, AL1 — £975,000 • 4 bed • 2 bath • 1532 ft²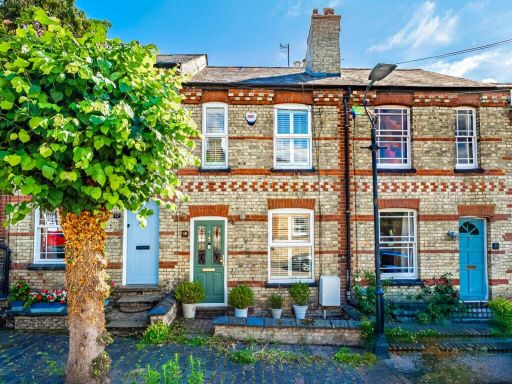 2 bedroom terraced house for sale in Thornton Street, St. Albans, Hertfordshire, AL3 — £575,000 • 2 bed • 1 bath • 704 ft²
2 bedroom terraced house for sale in Thornton Street, St. Albans, Hertfordshire, AL3 — £575,000 • 2 bed • 1 bath • 704 ft²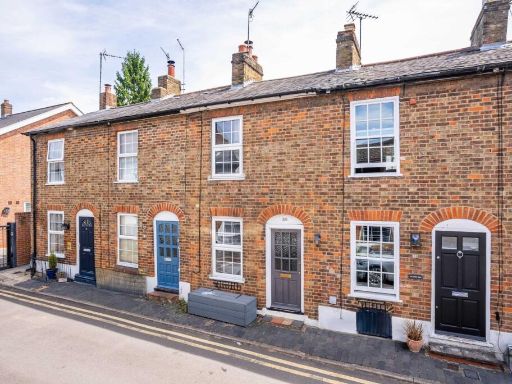 2 bedroom terraced house for sale in Temperance Street, St. Albans, Hertfordshire, AL3 — £525,000 • 2 bed • 1 bath • 650 ft²
2 bedroom terraced house for sale in Temperance Street, St. Albans, Hertfordshire, AL3 — £525,000 • 2 bed • 1 bath • 650 ft²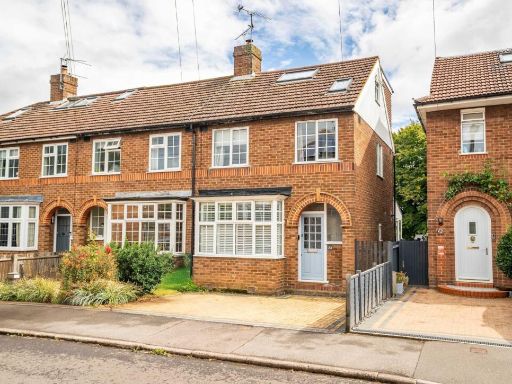 4 bedroom end of terrace house for sale in Sadleir Road, St. Albans, Hertfordshire, AL1 — £875,000 • 4 bed • 2 bath • 1092 ft²
4 bedroom end of terrace house for sale in Sadleir Road, St. Albans, Hertfordshire, AL1 — £875,000 • 4 bed • 2 bath • 1092 ft²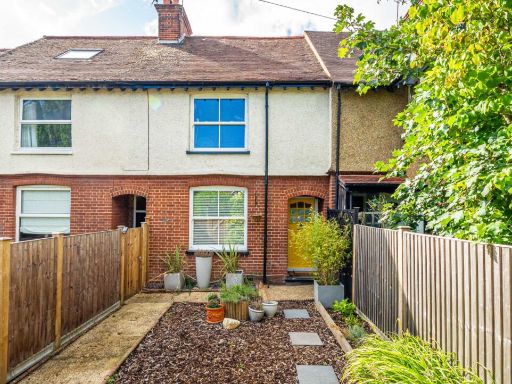 3 bedroom terraced house for sale in Watling Street, Park Street, St. Albans, Hertfordshire, AL2 — £625,000 • 3 bed • 1 bath • 1313 ft²
3 bedroom terraced house for sale in Watling Street, Park Street, St. Albans, Hertfordshire, AL2 — £625,000 • 3 bed • 1 bath • 1313 ft²