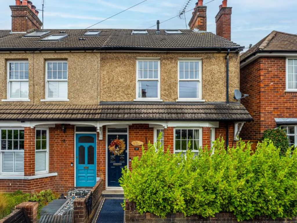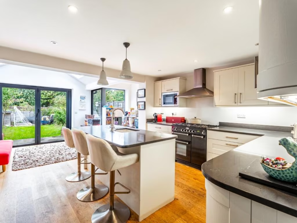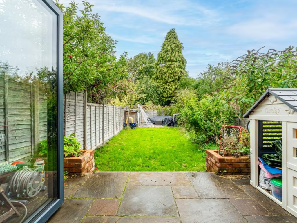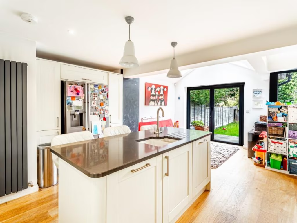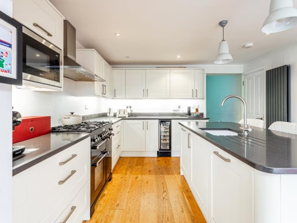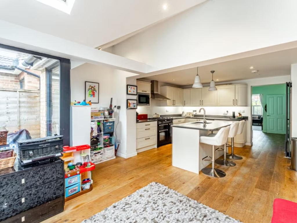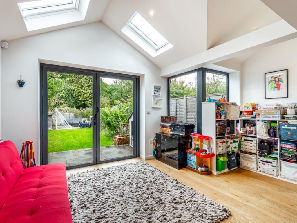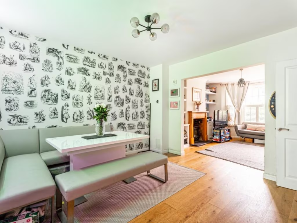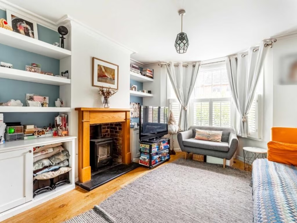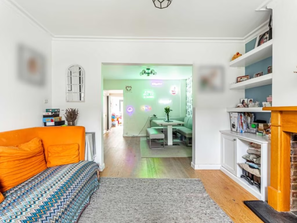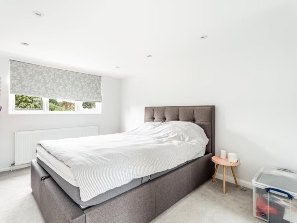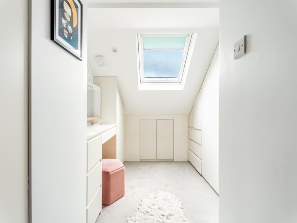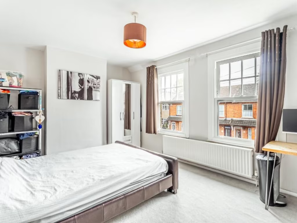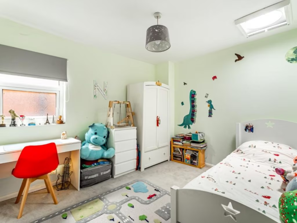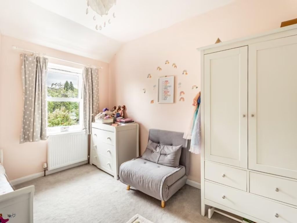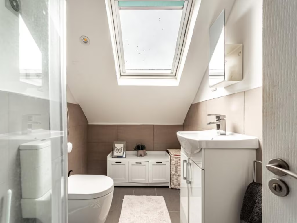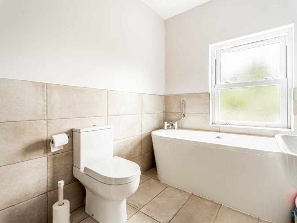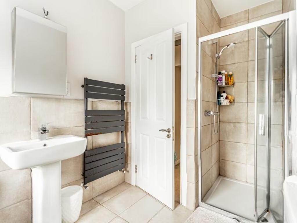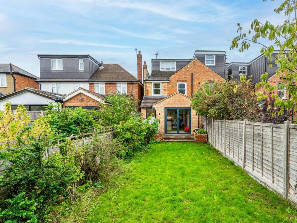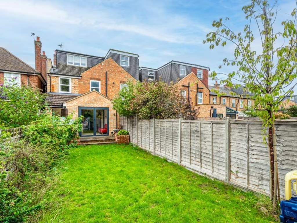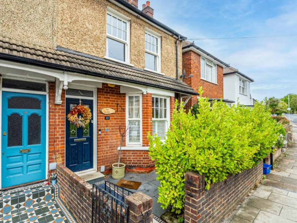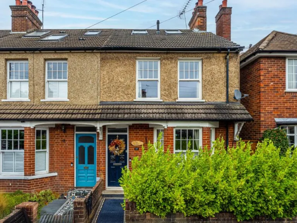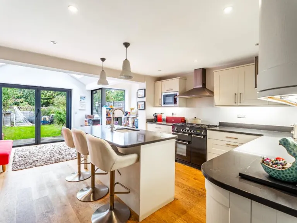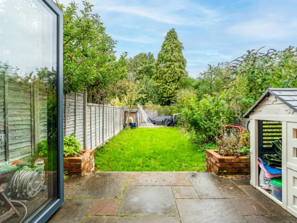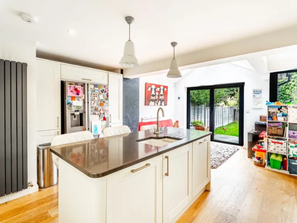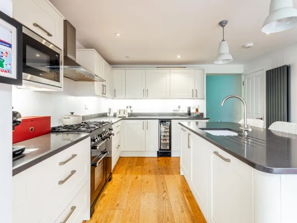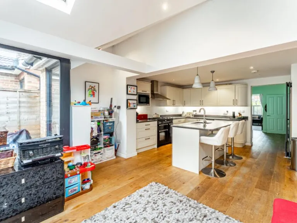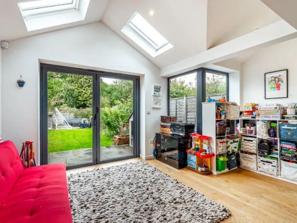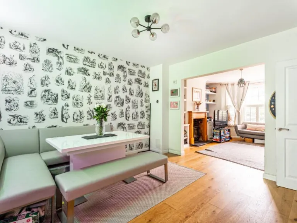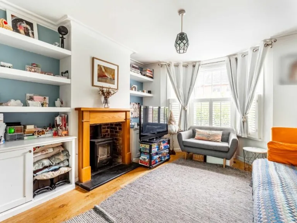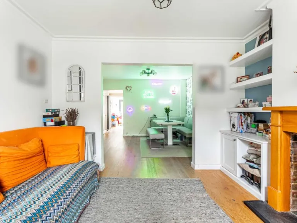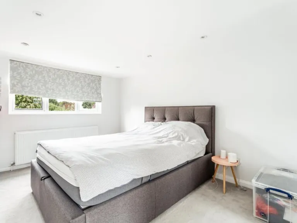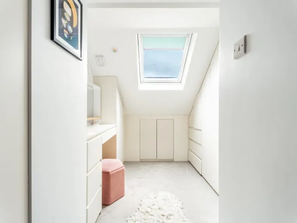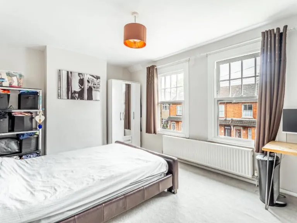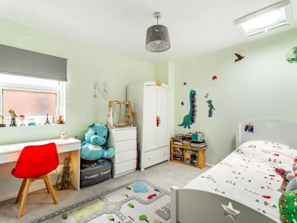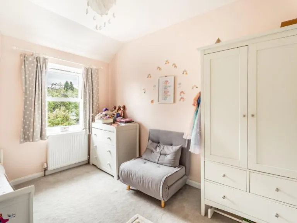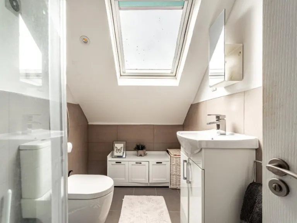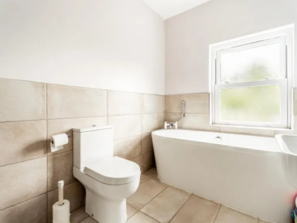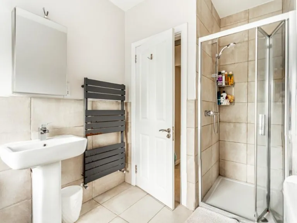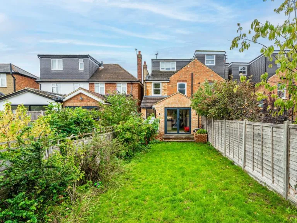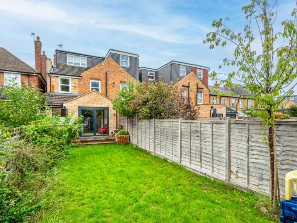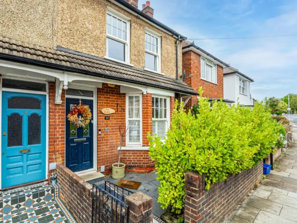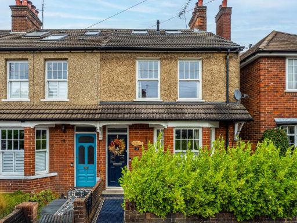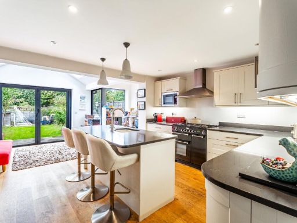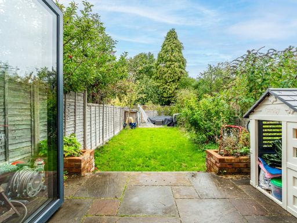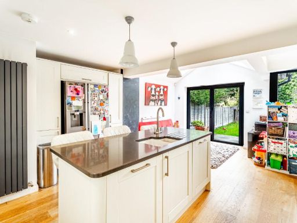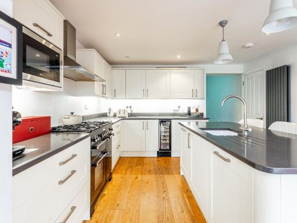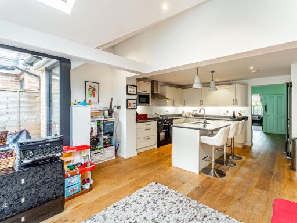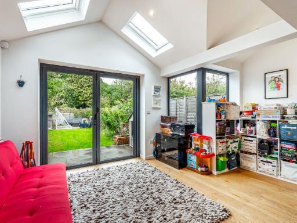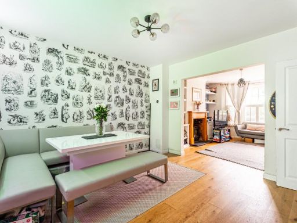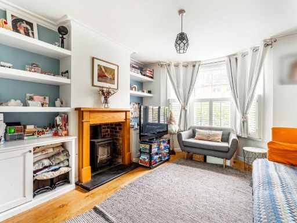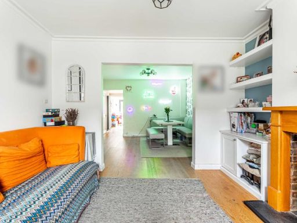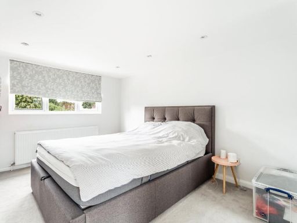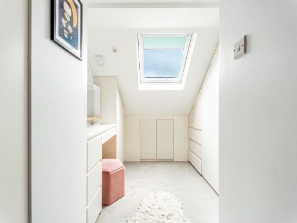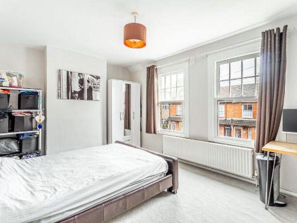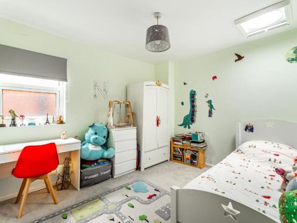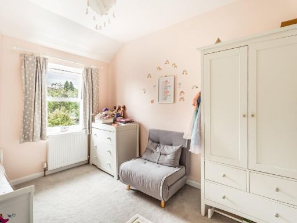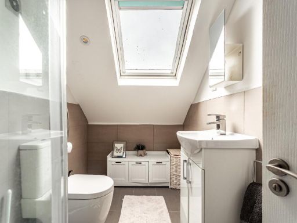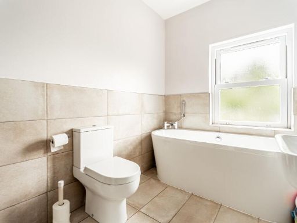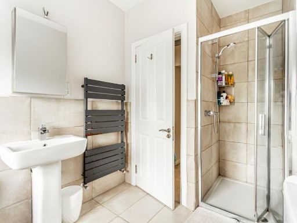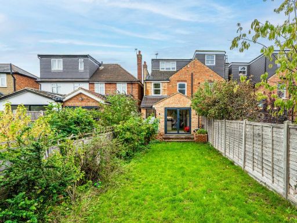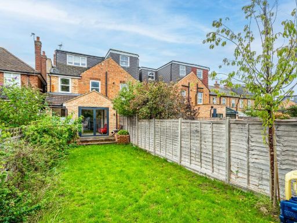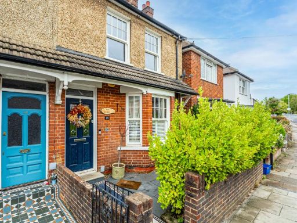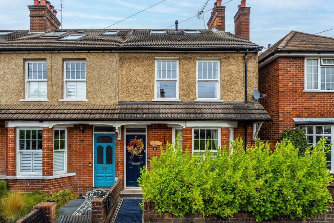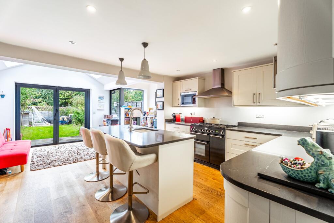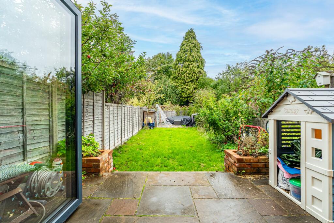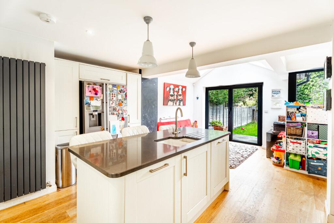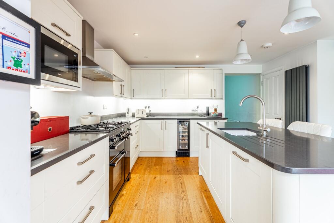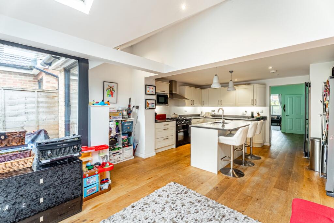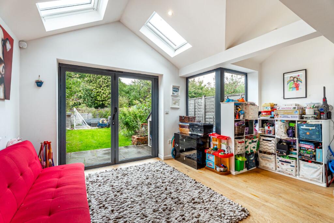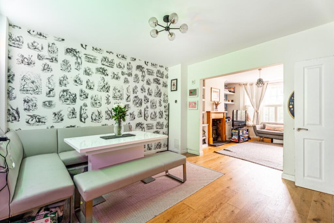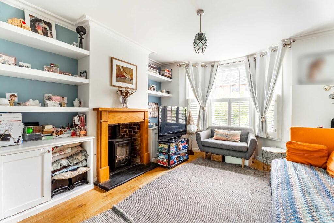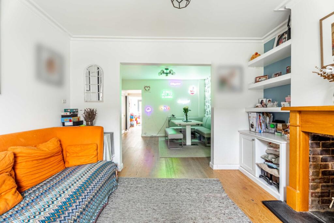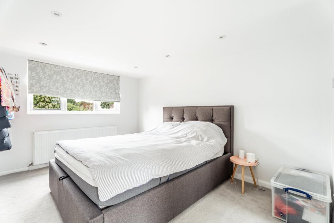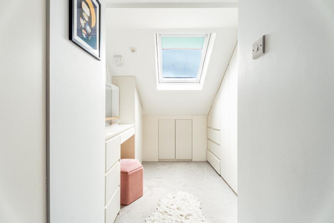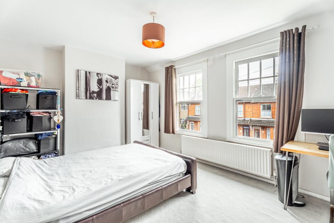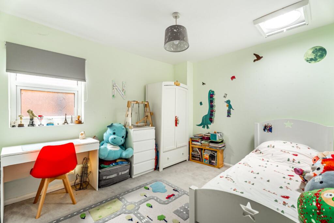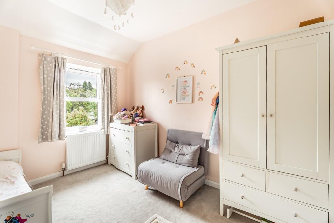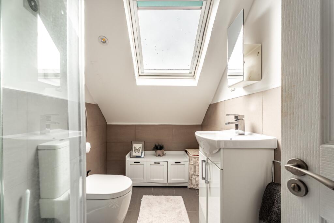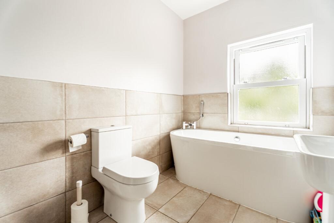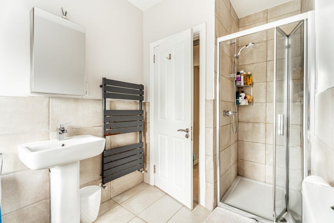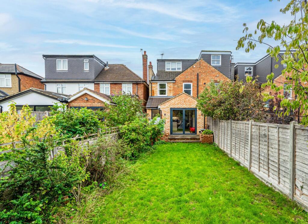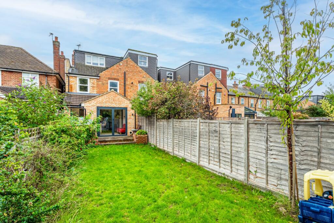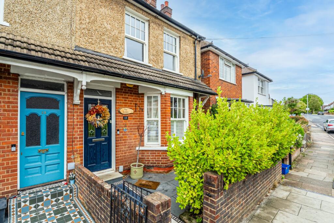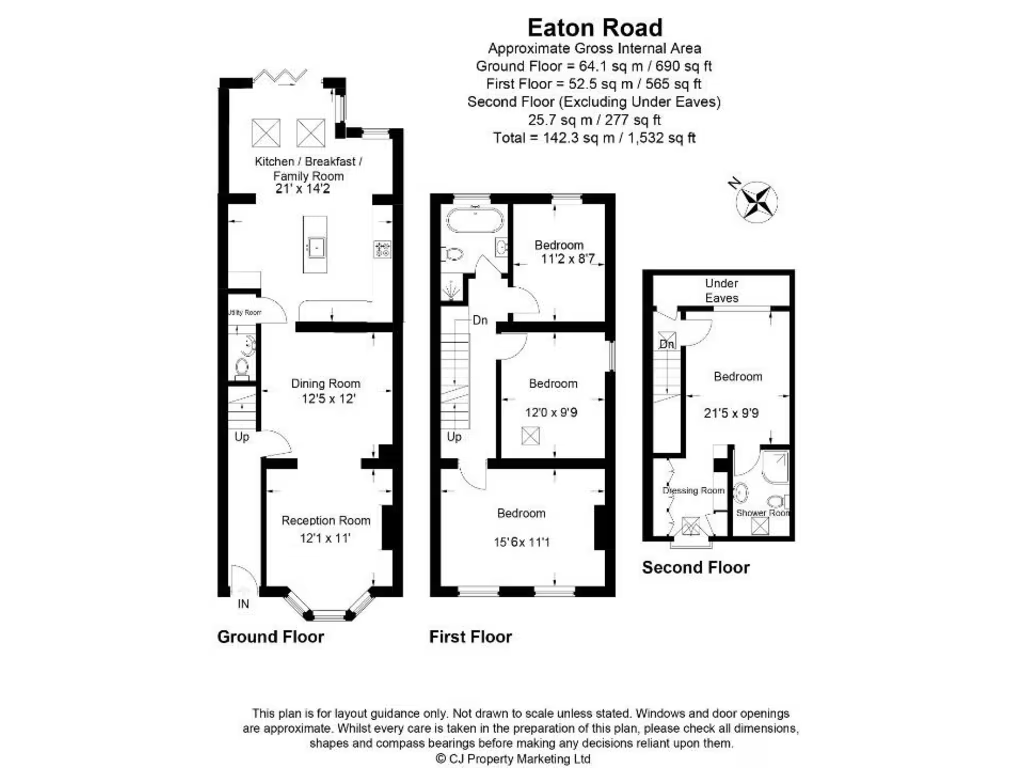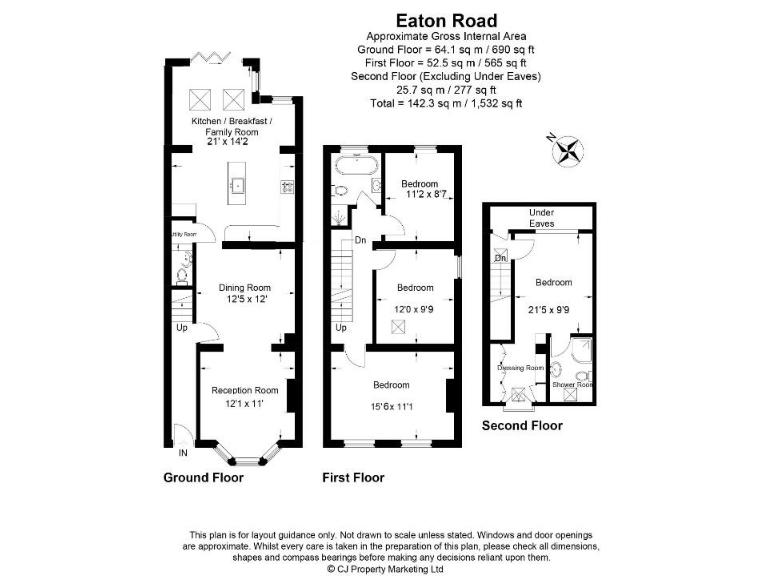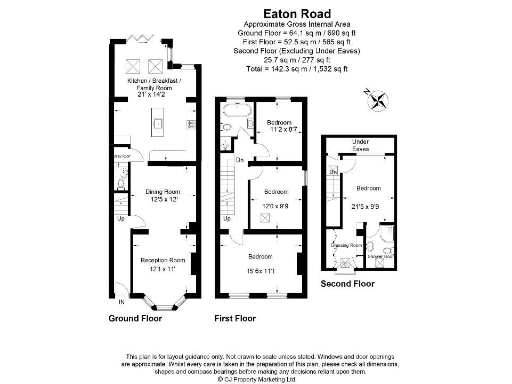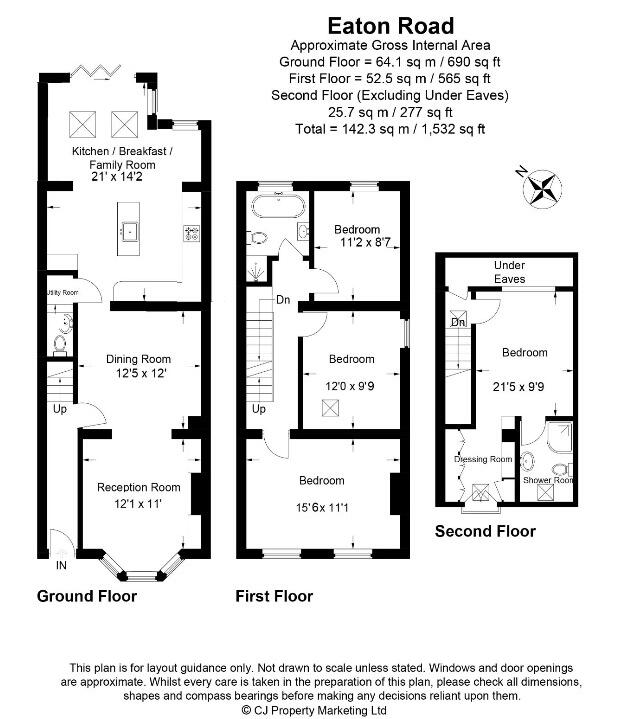Summary - 15 EATON ROAD ST ALBANS AL1 4UD
4 bed 2 bath End of Terrace
Large loft master, open-plan kitchen and garden close to station.
Bay-fronted living room with separate dining room
Positioned on one of St Albans’ most sought-after roads and under a mile from the mainline station, this four-bedroom period home blends original character with contemporary family living. The ground floor offers a bay-fronted living room, separate dining room and a stunning open-plan kitchen/breakfast/family room with a central island and bi-folding doors that open onto a private rear garden — ideal for everyday family life and entertaining.
The first floor contains three generous double bedrooms and a stylishly refitted four-piece family bathroom. A loft conversion provides a spacious master suite with an en suite shower and dressing area, making the layout well suited to growing families needing multiple bedrooms and separate reception spaces. The house totals about 1,532 sq ft, with thoughtfully arranged accommodation over three floors.
Practical details are favourable: double glazing (post-2002), mains gas central heating with boiler and radiators, and freehold tenure. Nearby schools include several outstanding and good-rated options, adding to the appeal for families. Fast broadband and excellent mobile signal support modern working-from-home needs.
Buyers should note some material considerations: the plot is small and there appears to be no off-street parking; council tax is above average; exterior walls are original solid brick (insulation assumed absent); and local crime levels are marked as high. These factors should be weighed against the property’s size, location and presentation when deciding to view.
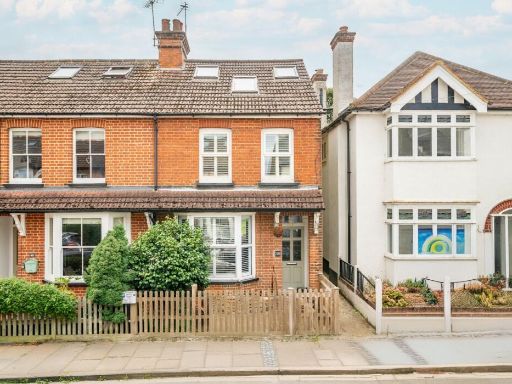 4 bedroom end of terrace house for sale in Burnham Road, St. Albans, Hertfordshire, AL1 — £900,000 • 4 bed • 2 bath • 1276 ft²
4 bedroom end of terrace house for sale in Burnham Road, St. Albans, Hertfordshire, AL1 — £900,000 • 4 bed • 2 bath • 1276 ft²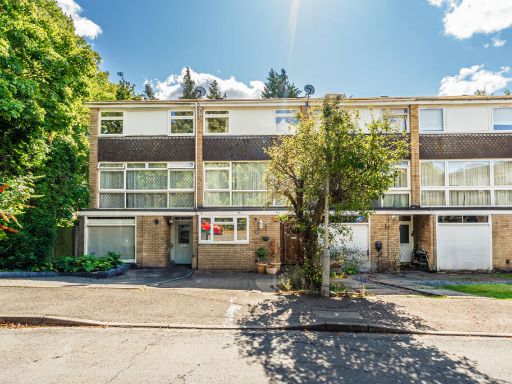 4 bedroom terraced house for sale in St. Johns Court, Beaumont Avenue, St. Albans, Hertfordshire, AL1 — £700,000 • 4 bed • 2 bath • 1264 ft²
4 bedroom terraced house for sale in St. Johns Court, Beaumont Avenue, St. Albans, Hertfordshire, AL1 — £700,000 • 4 bed • 2 bath • 1264 ft²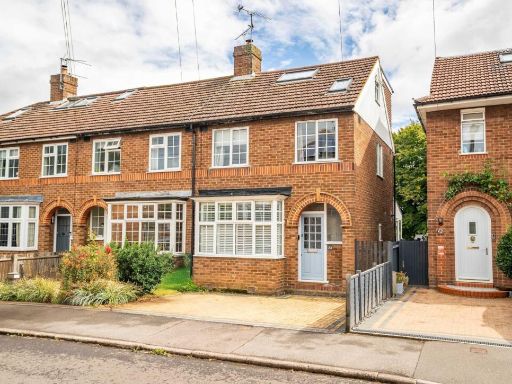 4 bedroom end of terrace house for sale in Sadleir Road, St. Albans, Hertfordshire, AL1 — £875,000 • 4 bed • 2 bath • 1092 ft²
4 bedroom end of terrace house for sale in Sadleir Road, St. Albans, Hertfordshire, AL1 — £875,000 • 4 bed • 2 bath • 1092 ft²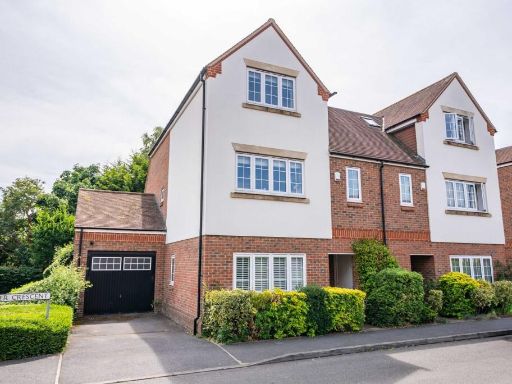 4 bedroom semi-detached house for sale in Mortimer Crescent, Kings Park, St. Albans, Hertfordshire, AL3 — £1,100,000 • 4 bed • 3 bath • 2059 ft²
4 bedroom semi-detached house for sale in Mortimer Crescent, Kings Park, St. Albans, Hertfordshire, AL3 — £1,100,000 • 4 bed • 3 bath • 2059 ft²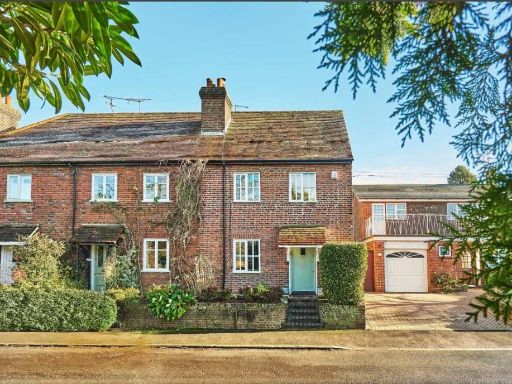 3 bedroom house for sale in Beaumont Avenue, St. Albans, Hertfordshire, AL1 — £800,000 • 3 bed • 1 bath • 1115 ft²
3 bedroom house for sale in Beaumont Avenue, St. Albans, Hertfordshire, AL1 — £800,000 • 3 bed • 1 bath • 1115 ft²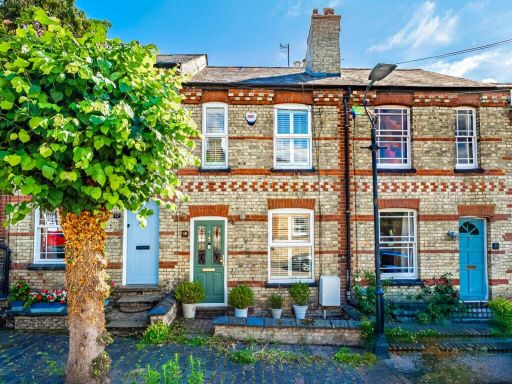 2 bedroom terraced house for sale in Thornton Street, St. Albans, Hertfordshire, AL3 — £575,000 • 2 bed • 1 bath • 704 ft²
2 bedroom terraced house for sale in Thornton Street, St. Albans, Hertfordshire, AL3 — £575,000 • 2 bed • 1 bath • 704 ft²