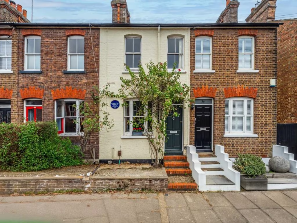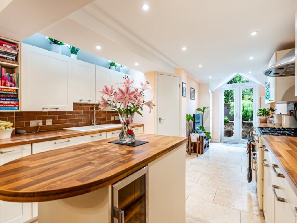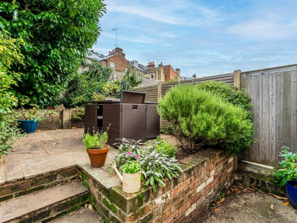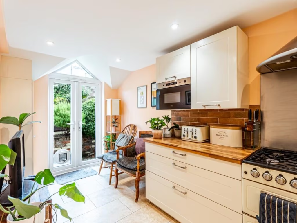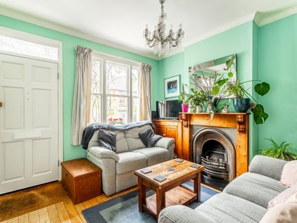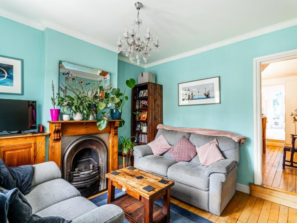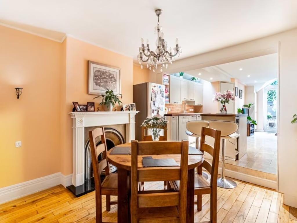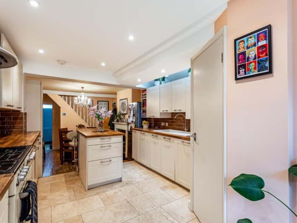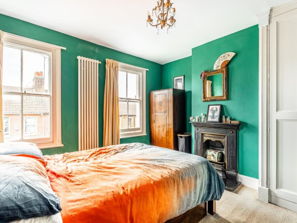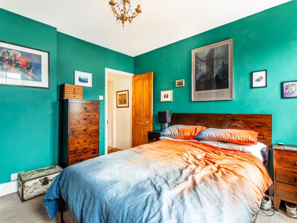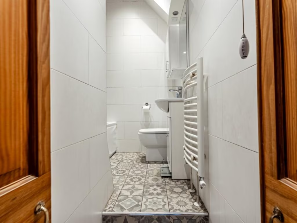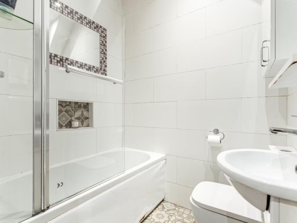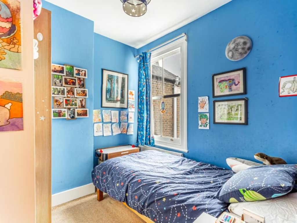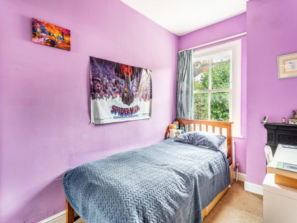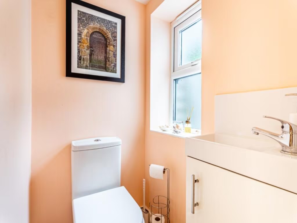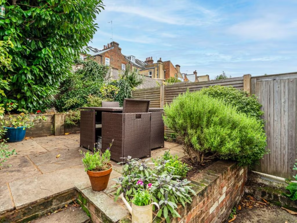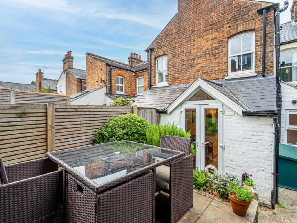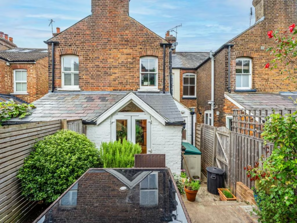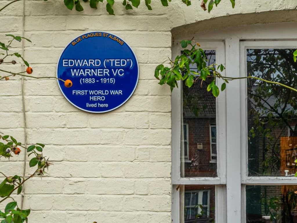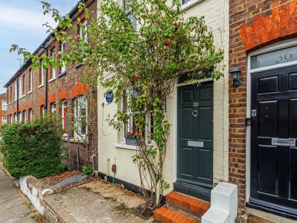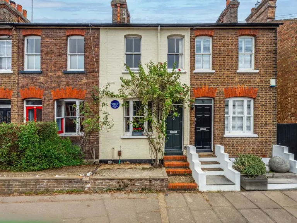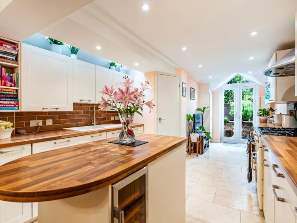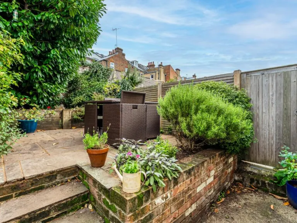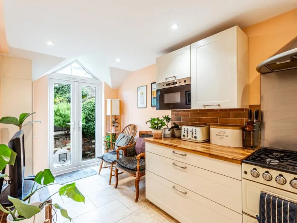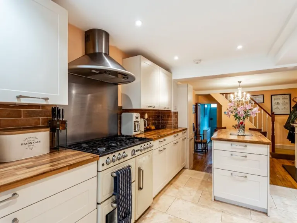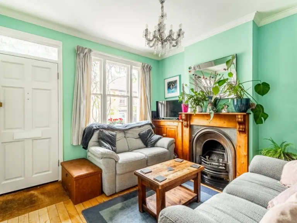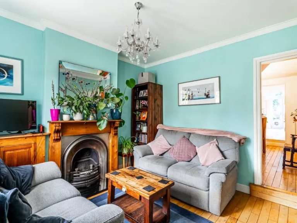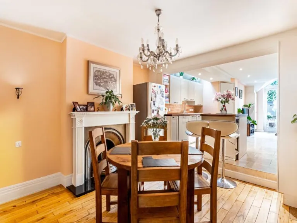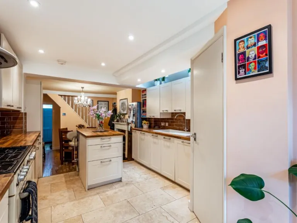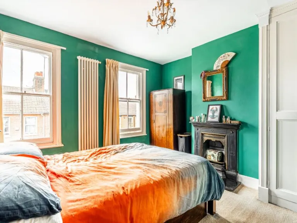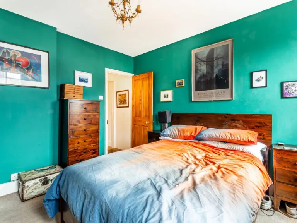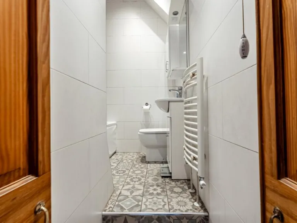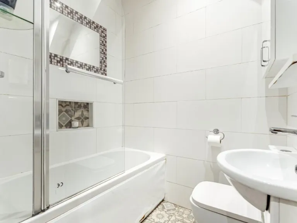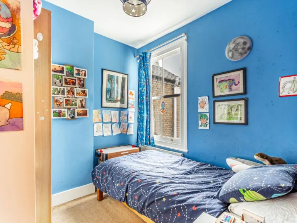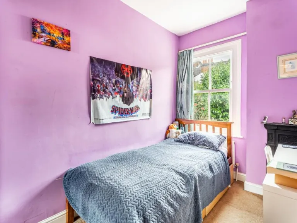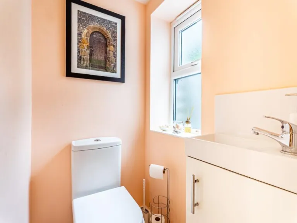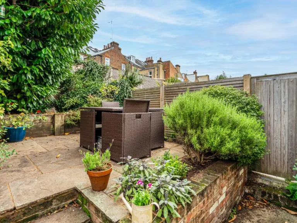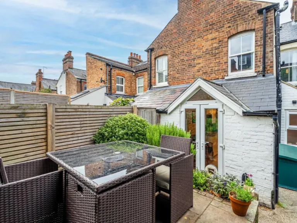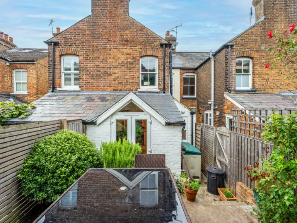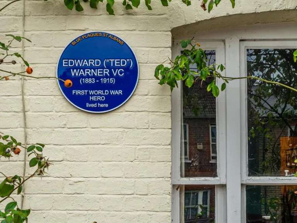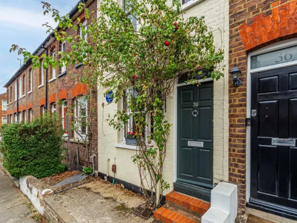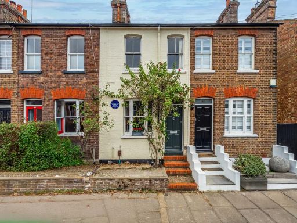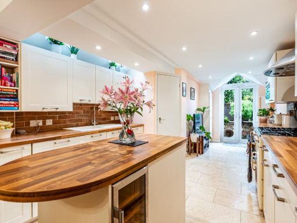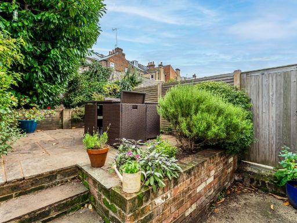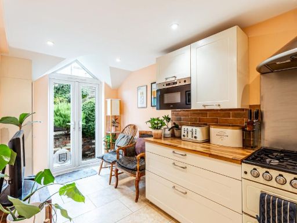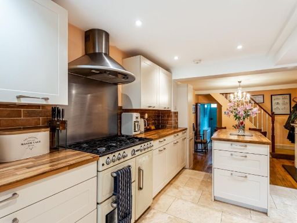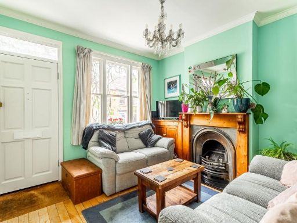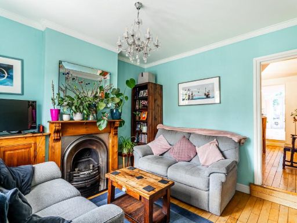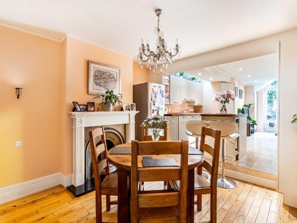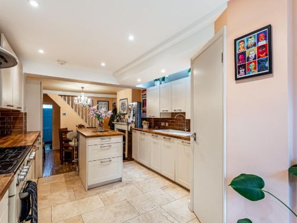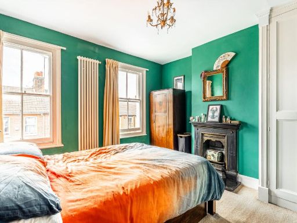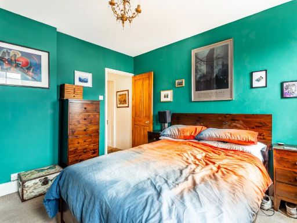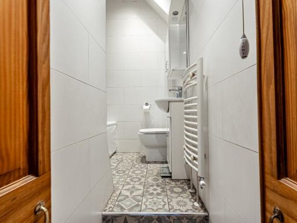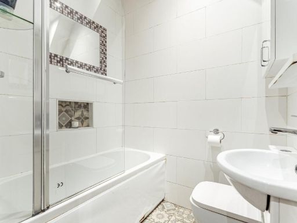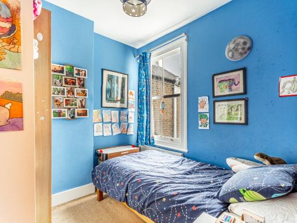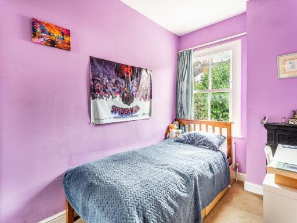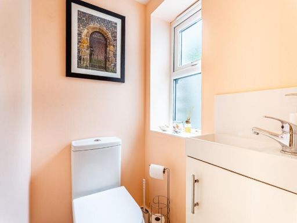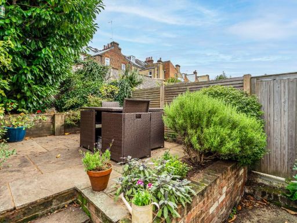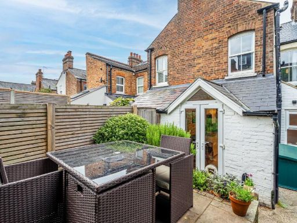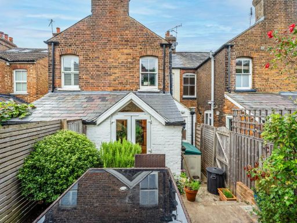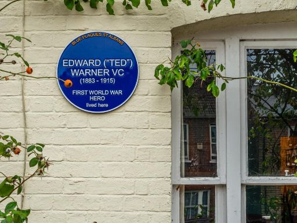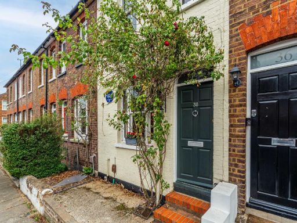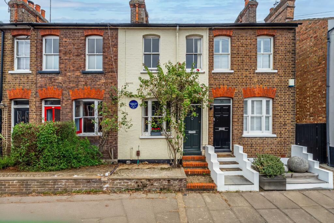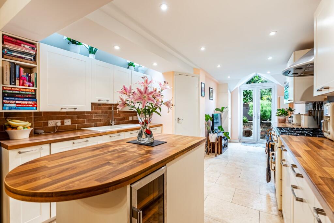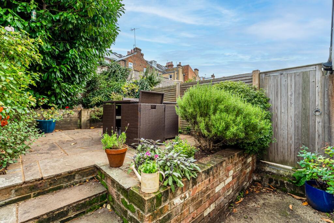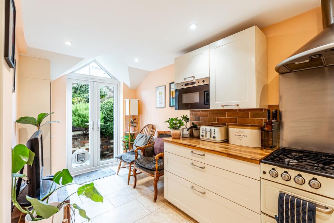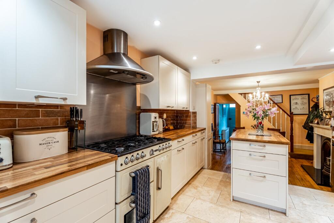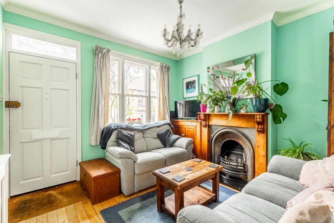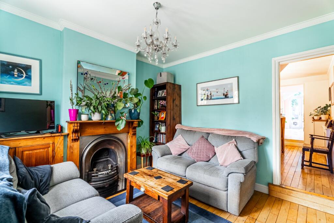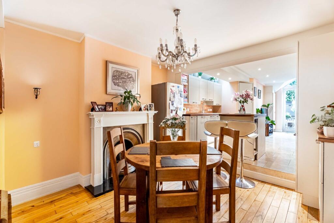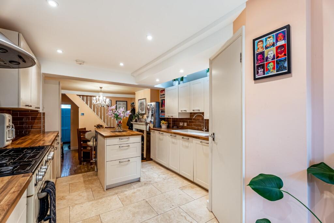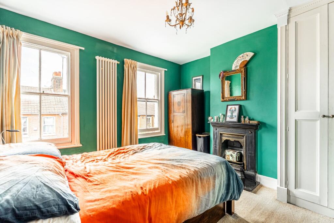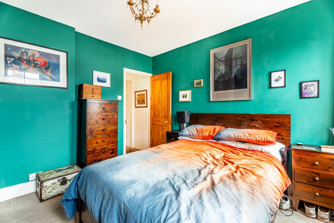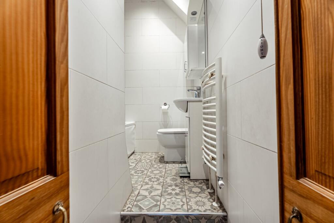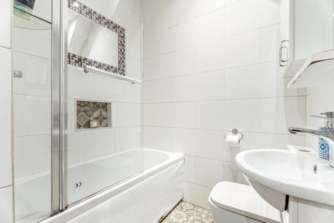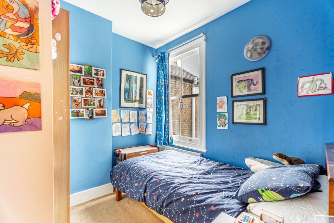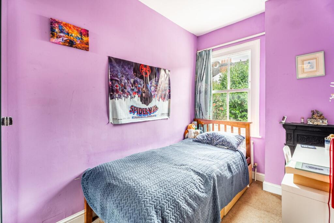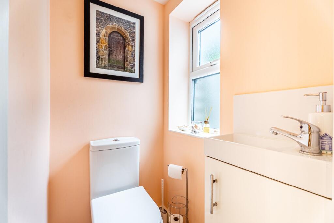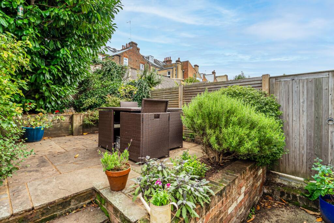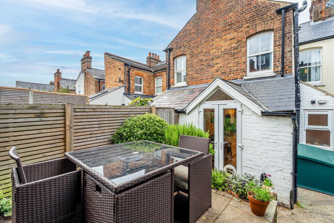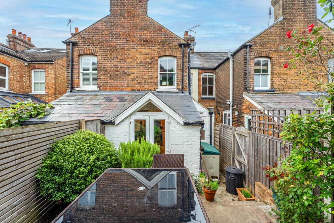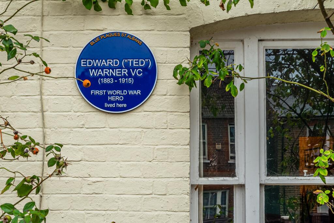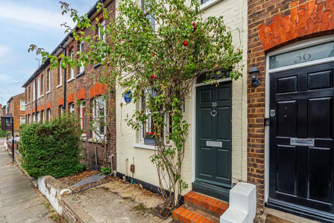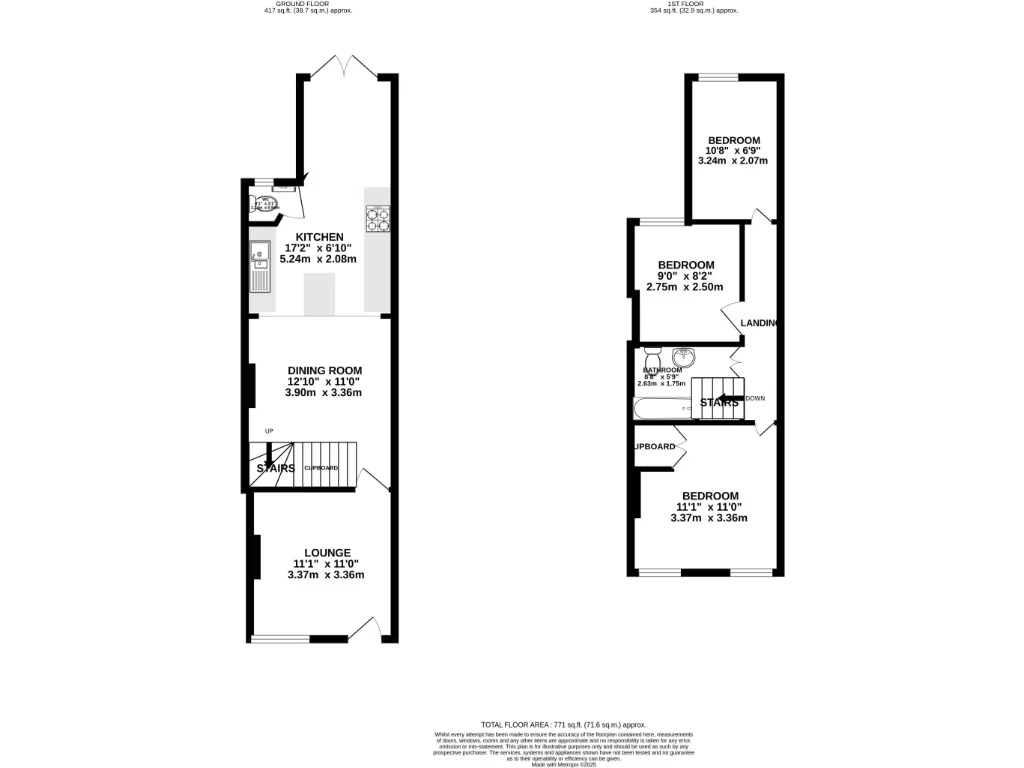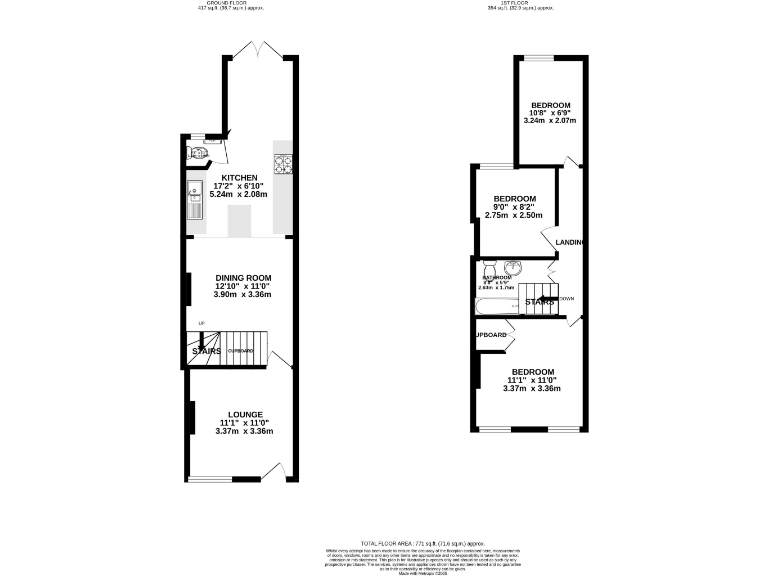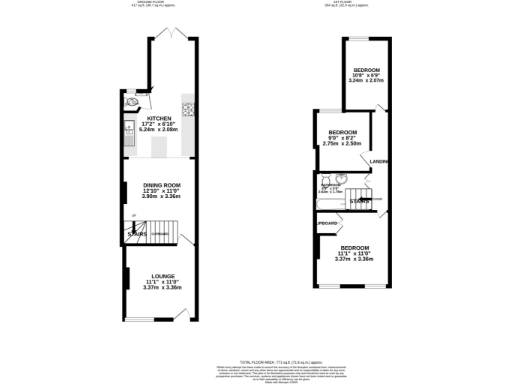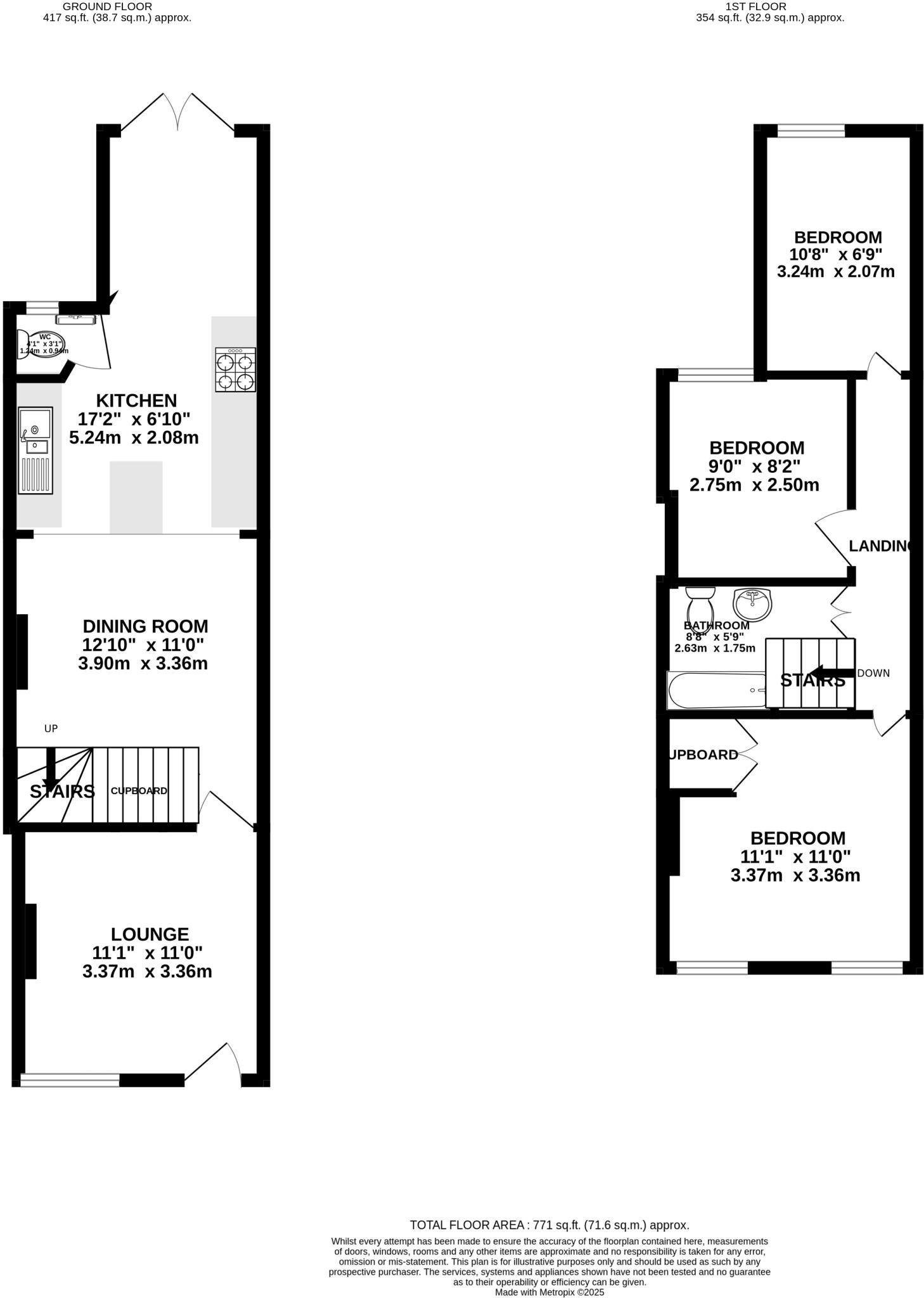Summary - 38 CANNON STREET ST ALBANS AL3 5JS
3 bed 1 bath Terraced
Compact characterful townhouse with modern kitchen and low‑maintenance garden.
Central conservation area, short walk to city centre and stations
This attractive Victorian terraced house sits in St Albans’ central conservation area, a short walk from the city centre, both stations and highly regarded schools. The property offers two reception rooms and an extended, stylish kitchen/breakfast room that opens to a low‑maintenance rear garden—ideal for alfresco dining and entertaining.
Accommodation is arranged over two floors with three comfortable bedrooms and a family bathroom. The house is compact (around 771 sq ft) and well suited to buyers seeking a characterful, central townhouse rather than a large family footprint. There is scope to increase space by converting the loft subject to the usual planning and party‑wall consents.
Practical details are straightforward: freehold tenure, mains gas central heating with a boiler and radiators, fast broadband and excellent mobile signal. The elevated, townhouse‑style front area is small; the rear garden is low maintenance and paved. From a conservation perspective the property retains period charm (sash‑style windows, brick headers, chimney stacks) which will appeal to buyers who value character.
Notable limitations are clear: internal space is modest, plot and front garden are small, and walls are solid brick (assumed no cavity insulation) which may influence future insulation or energy‑efficiency work. There is a single family bathroom and a ground‑floor cloakroom only. Buyers should allow for possible refurbishment or upgrading for modern living needs and confirm loft conversion feasibility with the local authority.
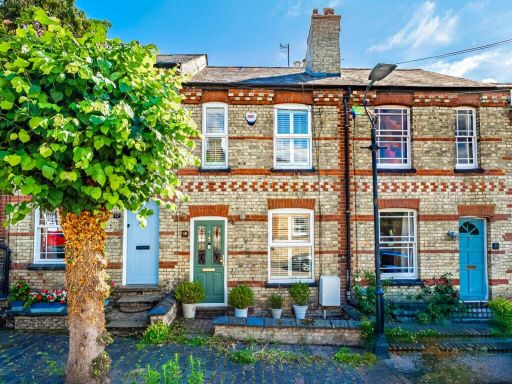 2 bedroom terraced house for sale in Thornton Street, St. Albans, Hertfordshire, AL3 — £575,000 • 2 bed • 1 bath • 704 ft²
2 bedroom terraced house for sale in Thornton Street, St. Albans, Hertfordshire, AL3 — £575,000 • 2 bed • 1 bath • 704 ft²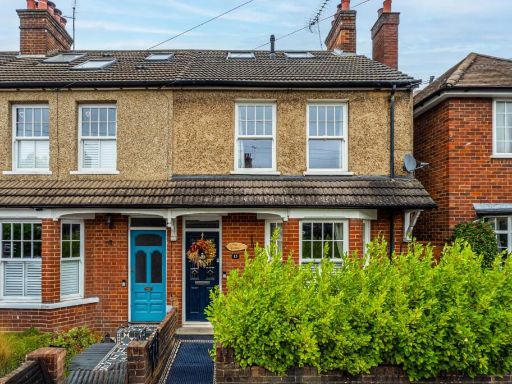 4 bedroom end of terrace house for sale in Eaton Road, St. Albans, Hertfordshire, AL1 — £975,000 • 4 bed • 2 bath • 1532 ft²
4 bedroom end of terrace house for sale in Eaton Road, St. Albans, Hertfordshire, AL1 — £975,000 • 4 bed • 2 bath • 1532 ft²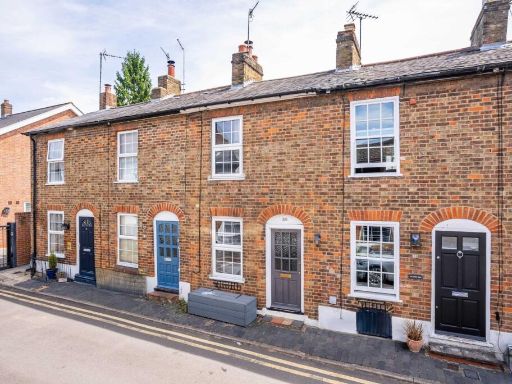 2 bedroom terraced house for sale in Temperance Street, St. Albans, Hertfordshire, AL3 — £525,000 • 2 bed • 1 bath • 650 ft²
2 bedroom terraced house for sale in Temperance Street, St. Albans, Hertfordshire, AL3 — £525,000 • 2 bed • 1 bath • 650 ft²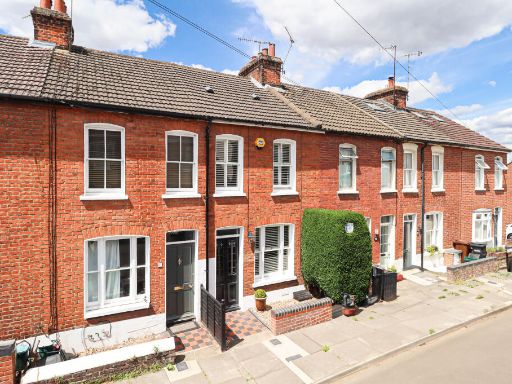 3 bedroom terraced house for sale in West View Road, St. Albans, Hertfordshire, AL3 — £630,000 • 3 bed • 1 bath • 686 ft²
3 bedroom terraced house for sale in West View Road, St. Albans, Hertfordshire, AL3 — £630,000 • 3 bed • 1 bath • 686 ft²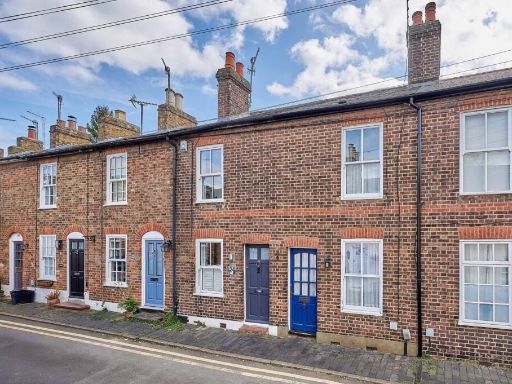 2 bedroom terraced house for sale in Temperance Street, St. Albans, Hertfordshire, AL3 — £450,000 • 2 bed • 1 bath • 472 ft²
2 bedroom terraced house for sale in Temperance Street, St. Albans, Hertfordshire, AL3 — £450,000 • 2 bed • 1 bath • 472 ft²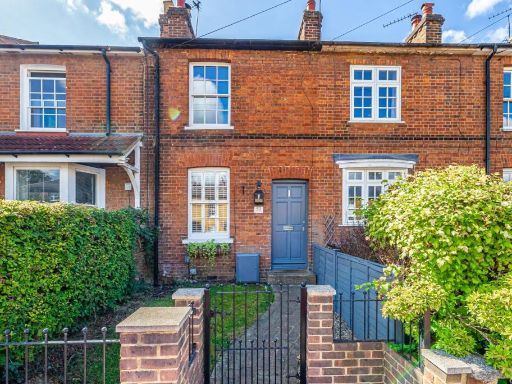 2 bedroom terraced house for sale in Prospect Road, St. Albans, Hertfordshire, AL1 — £625,000 • 2 bed • 1 bath • 635 ft²
2 bedroom terraced house for sale in Prospect Road, St. Albans, Hertfordshire, AL1 — £625,000 • 2 bed • 1 bath • 635 ft²