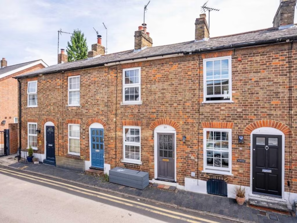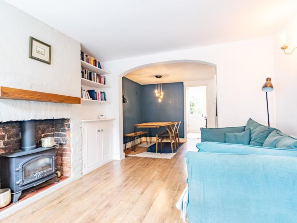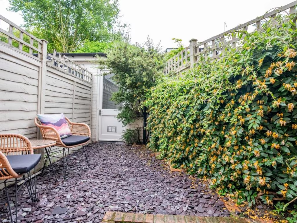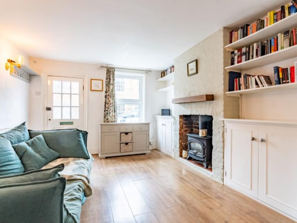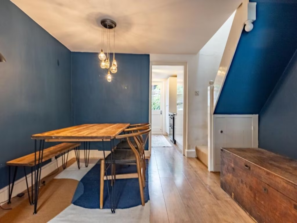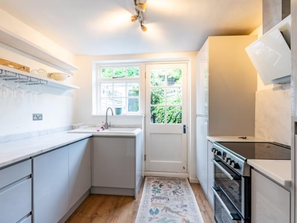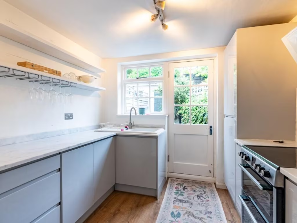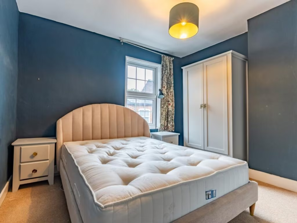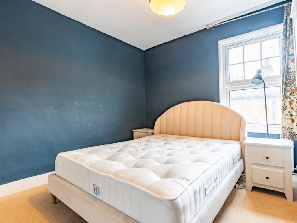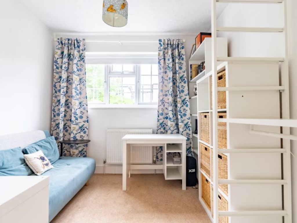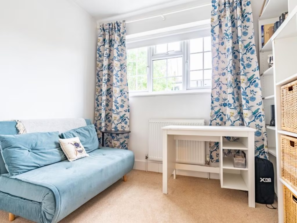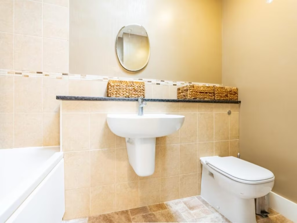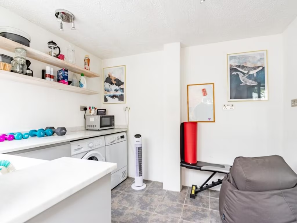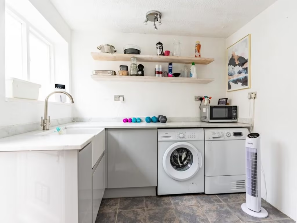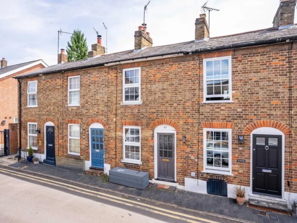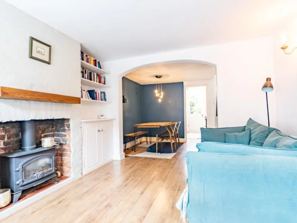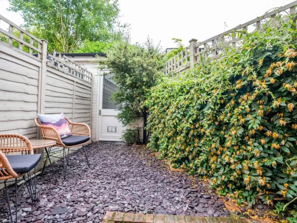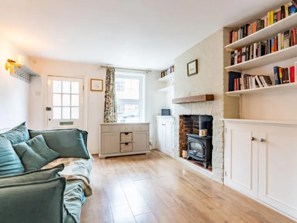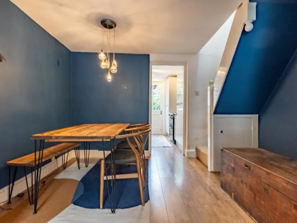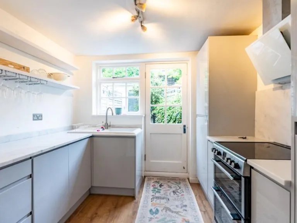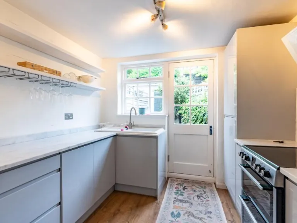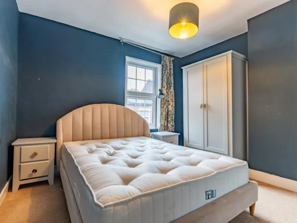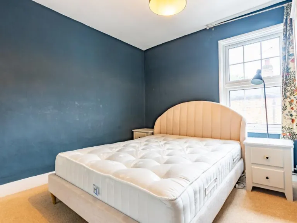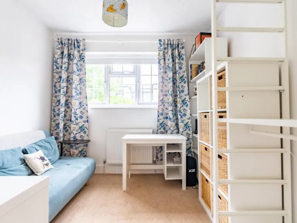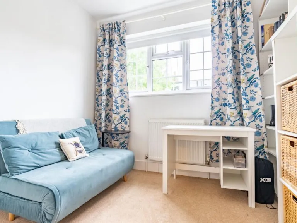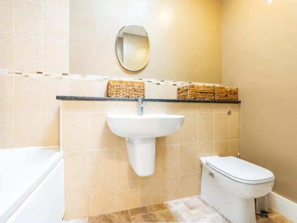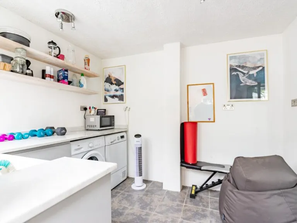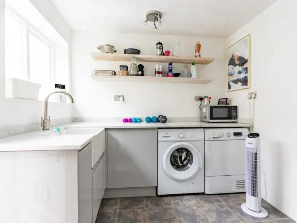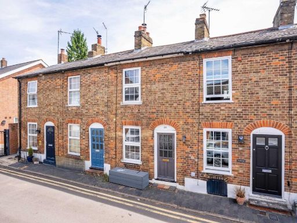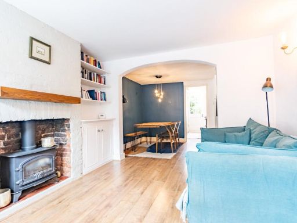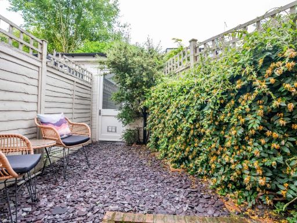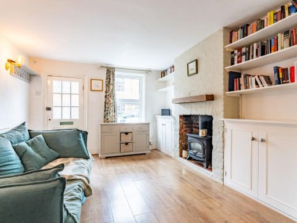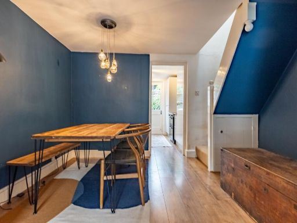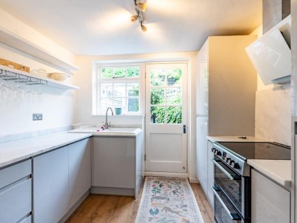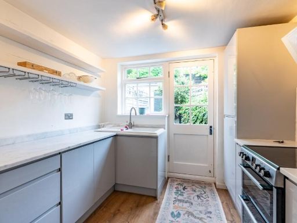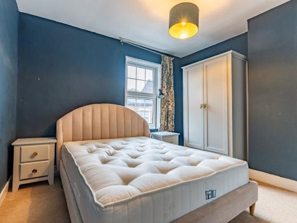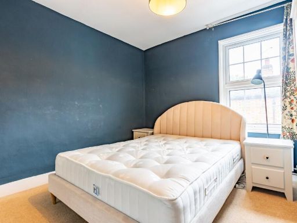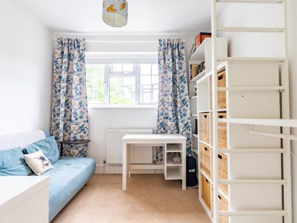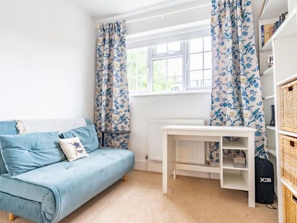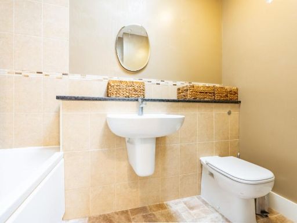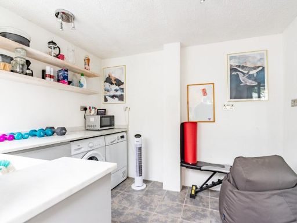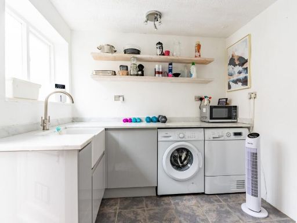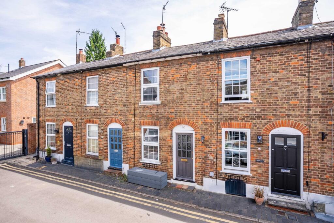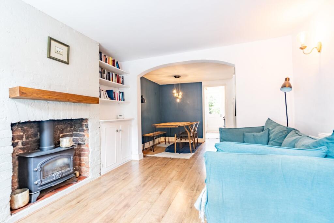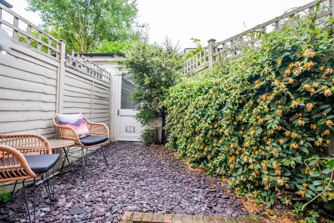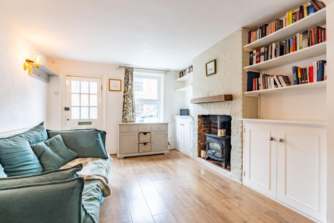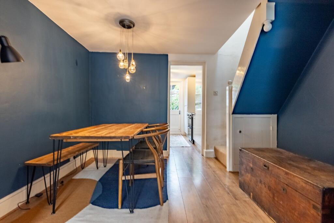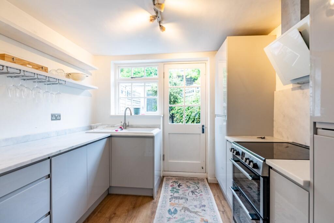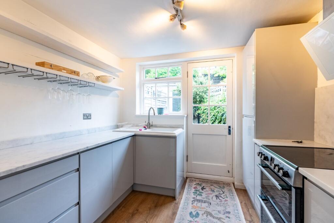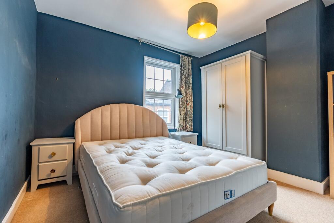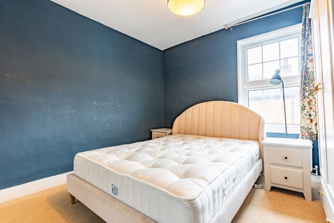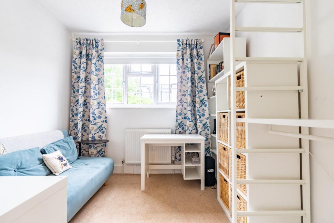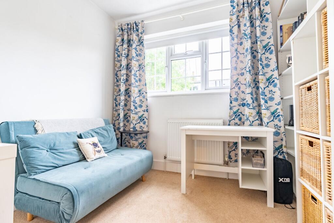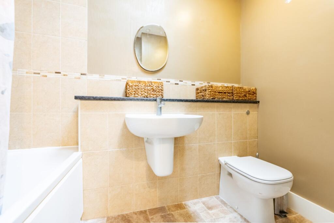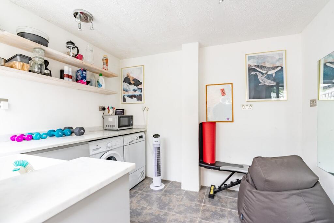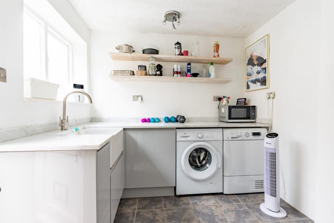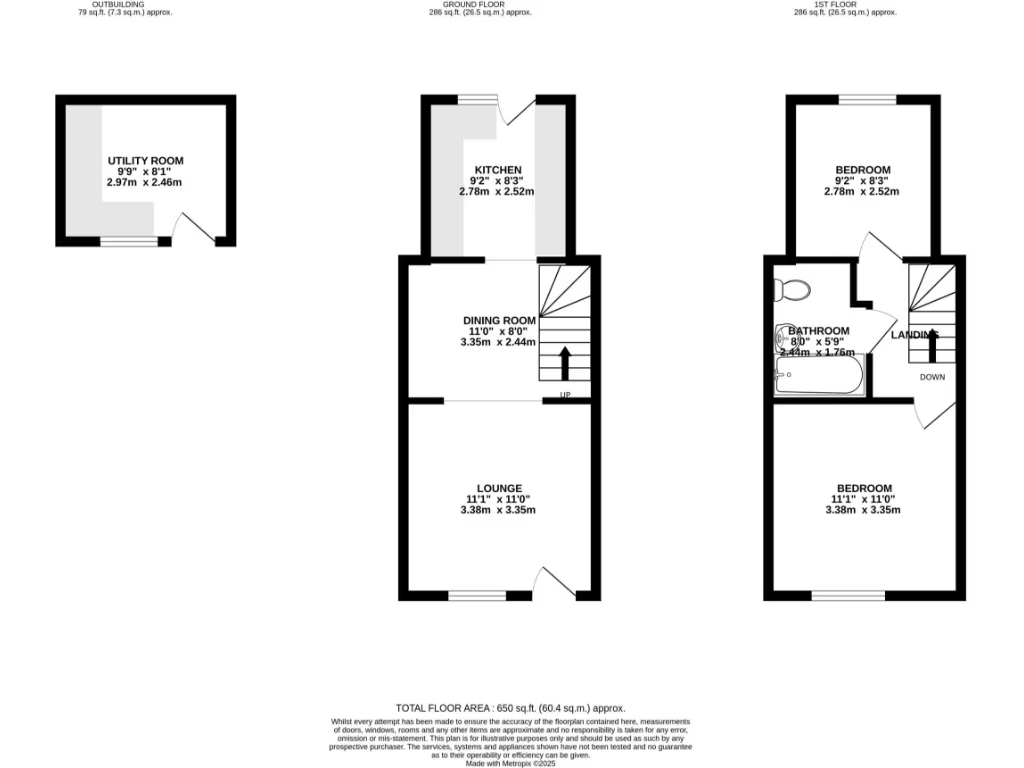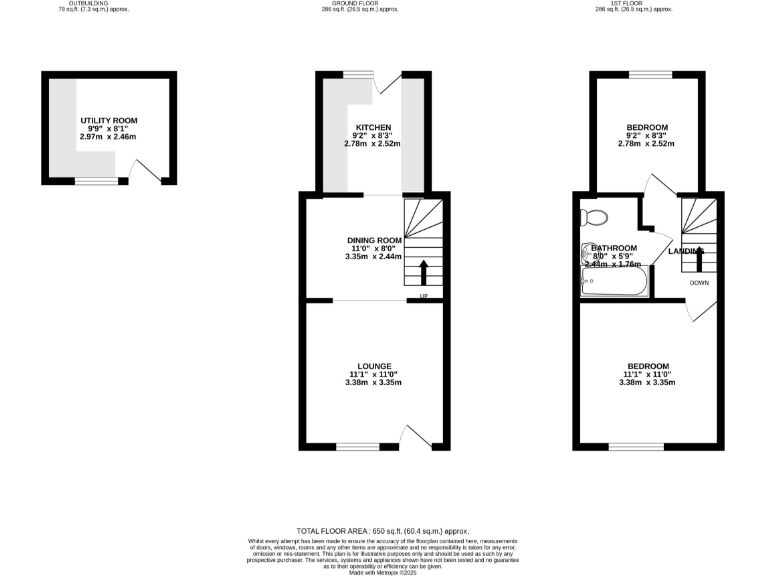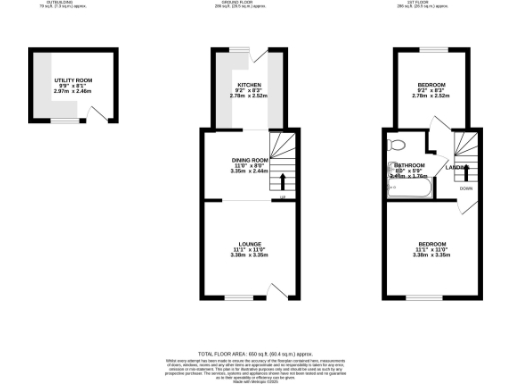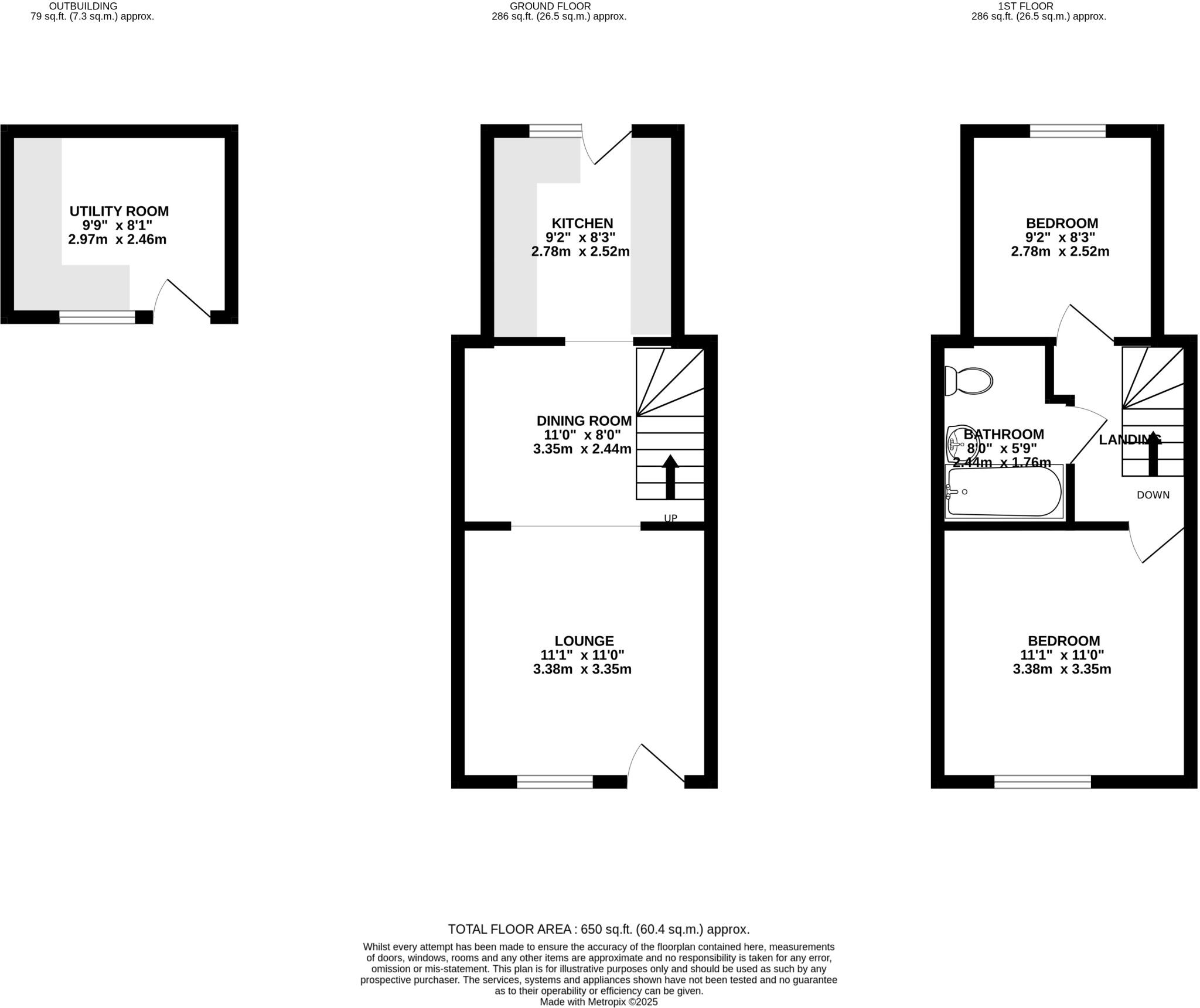Summary - 30 TEMPERANCE STREET ST ALBANS AL3 4QA
2 bed 1 bath Terraced
Characterful two-bedroom period home, newly updated, footsteps from St Albans high street and station.
- Two double bedrooms on the first floor
- Bright open-plan living/dining room with twin fireplaces
- Recently refitted contemporary kitchen and modern bathroom
- Enclosed rear garden plus brick outbuilding/utility room
- Resident permit on-street parking in a quiet cul-de-sac
- Very small plot; limited external space
- Solid brick walls (assumed uninsulated) and older glazing
- Above-average council tax and local higher crime levels
Set in a quiet cul-de-sac within St Michael’s conservation area, this newly renovated two-bedroom Victorian mid-terrace blends period character with contemporary updates. The bright open-plan living/dining room runs the length of the house and retains twin fireplaces and a log burner, creating a warm, versatile living space. A recently refitted kitchen and modern first-floor bathroom mean the property is largely move-in ready.
Practical extras include an enclosed rear garden with paved seating, a small lawn and a useful brick outbuilding/utility room — great for storage, laundry or a home office. Resident permit on-street parking serves the street and connectivity is a real strength: St Albans mainline station is about a mile away and the high street just 0.3 miles, placing shops, cafés and amenities within easy walking distance.
Considerations: the house sits on a very small plot and has solid brick walls with assumed no cavity insulation; double glazing is older (pre-2002). Council tax is above average for the area and local crime levels are higher than typical for the city. These factors are worth factoring into ongoing running and improvement costs.
This home will suit a professional couple or small family seeking a characterful, low-maintenance base in central St Albans with scope to improve energy performance and personalise the space further.
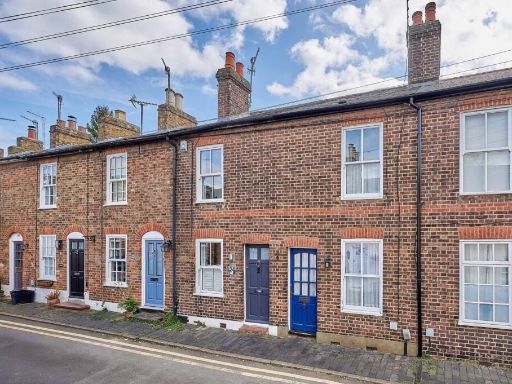 2 bedroom terraced house for sale in Temperance Street, St. Albans, Hertfordshire, AL3 — £450,000 • 2 bed • 1 bath • 472 ft²
2 bedroom terraced house for sale in Temperance Street, St. Albans, Hertfordshire, AL3 — £450,000 • 2 bed • 1 bath • 472 ft²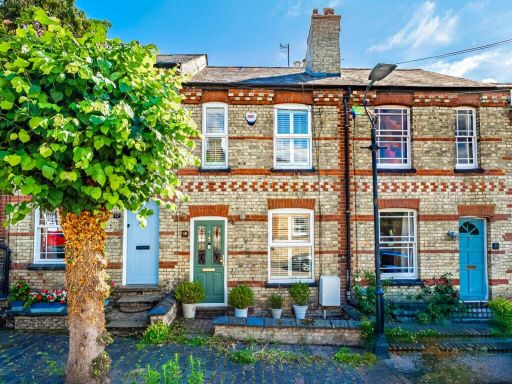 2 bedroom terraced house for sale in Thornton Street, St. Albans, Hertfordshire, AL3 — £575,000 • 2 bed • 1 bath • 704 ft²
2 bedroom terraced house for sale in Thornton Street, St. Albans, Hertfordshire, AL3 — £575,000 • 2 bed • 1 bath • 704 ft²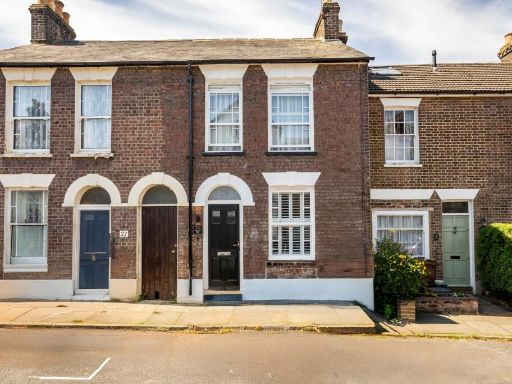 2 bedroom terraced house for sale in Grange Street, St. Albans, Hertfordshire, AL3 — £600,000 • 2 bed • 1 bath • 725 ft²
2 bedroom terraced house for sale in Grange Street, St. Albans, Hertfordshire, AL3 — £600,000 • 2 bed • 1 bath • 725 ft²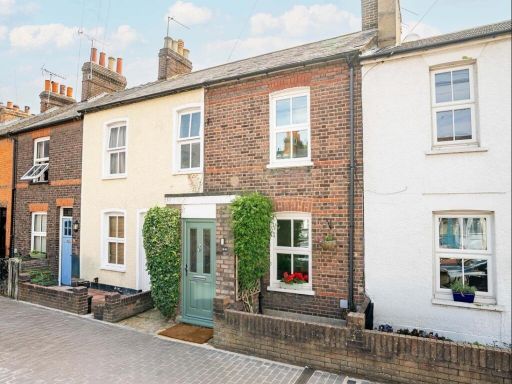 2 bedroom terraced house for sale in Culver Road, St. Albans, Hertfordshire, AL1 — £580,000 • 2 bed • 1 bath • 629 ft²
2 bedroom terraced house for sale in Culver Road, St. Albans, Hertfordshire, AL1 — £580,000 • 2 bed • 1 bath • 629 ft²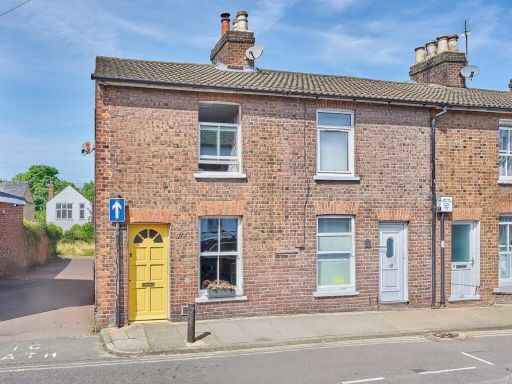 2 bedroom end of terrace house for sale in Bernard Street, St. Albans, Hertfordshire, AL3 — £575,000 • 2 bed • 1 bath • 658 ft²
2 bedroom end of terrace house for sale in Bernard Street, St. Albans, Hertfordshire, AL3 — £575,000 • 2 bed • 1 bath • 658 ft²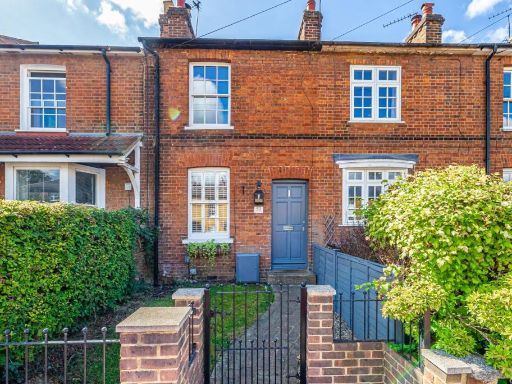 2 bedroom terraced house for sale in Prospect Road, St. Albans, Hertfordshire, AL1 — £625,000 • 2 bed • 1 bath • 635 ft²
2 bedroom terraced house for sale in Prospect Road, St. Albans, Hertfordshire, AL1 — £625,000 • 2 bed • 1 bath • 635 ft²