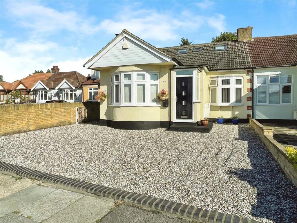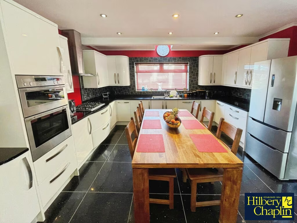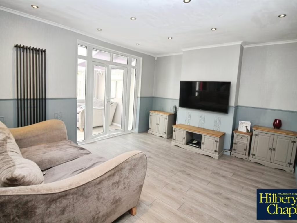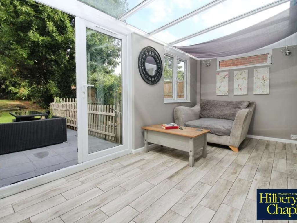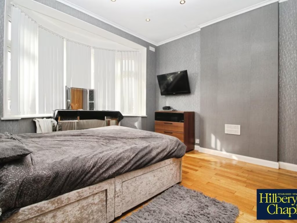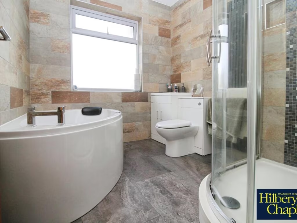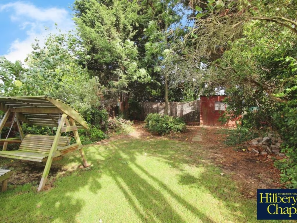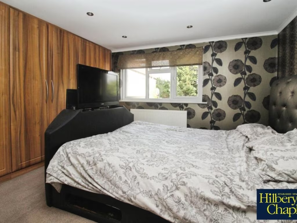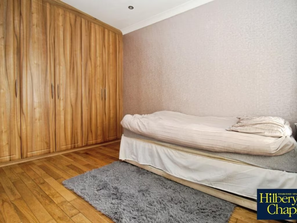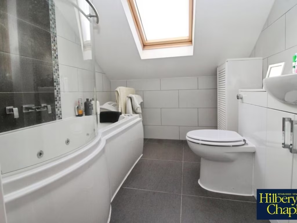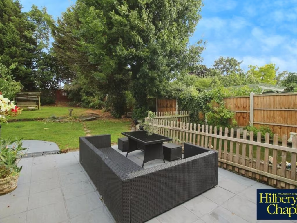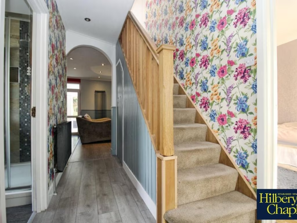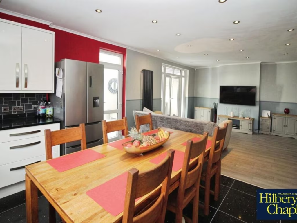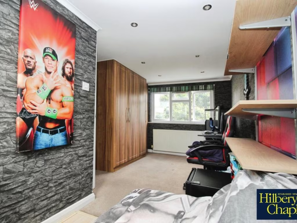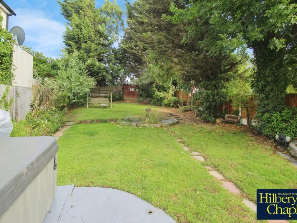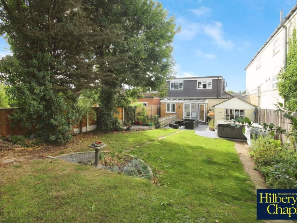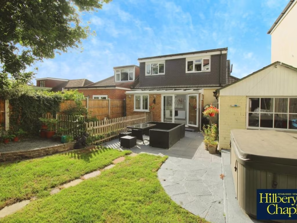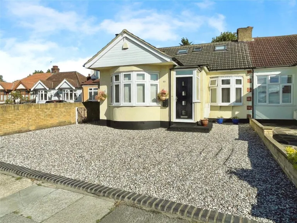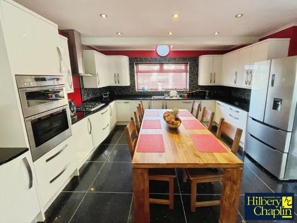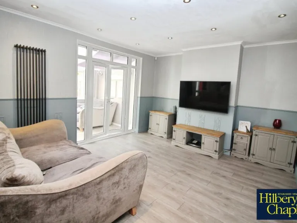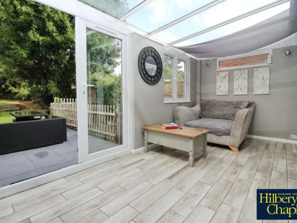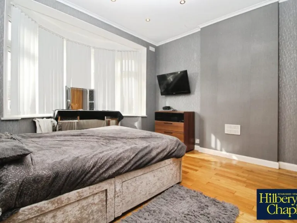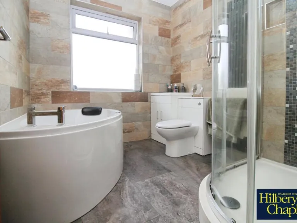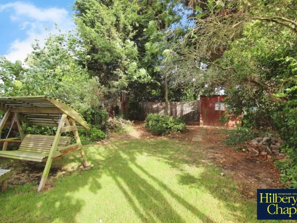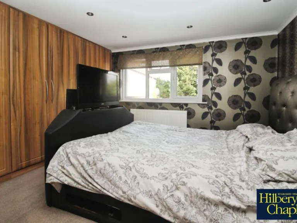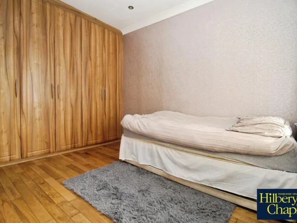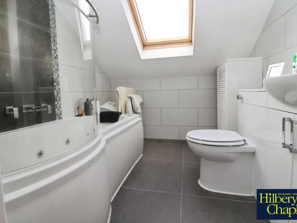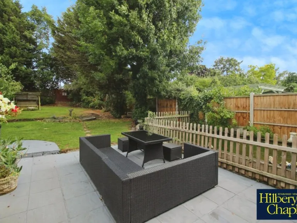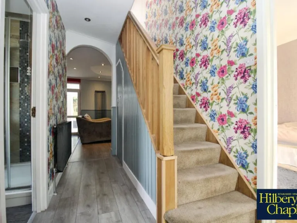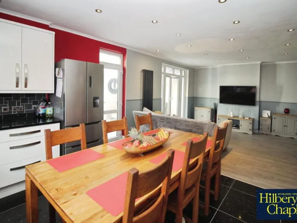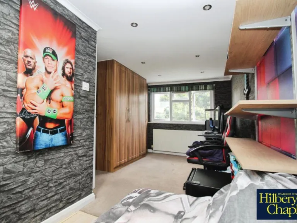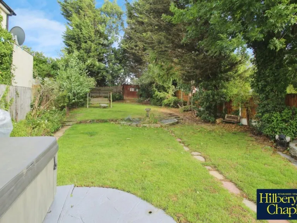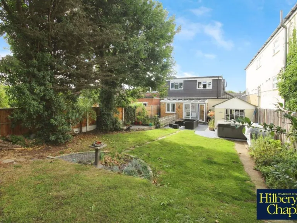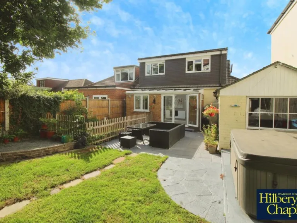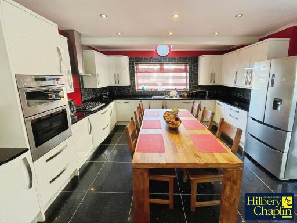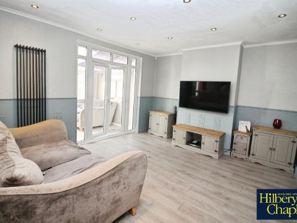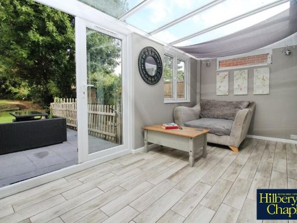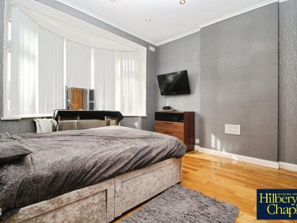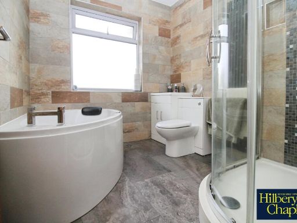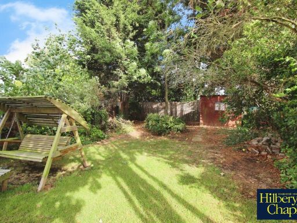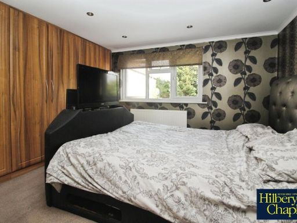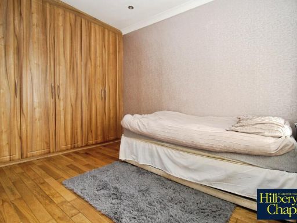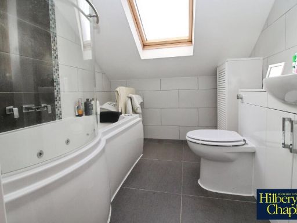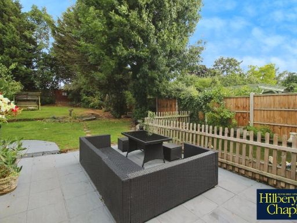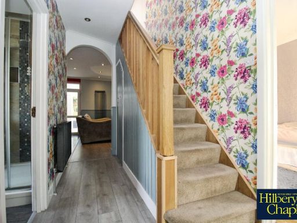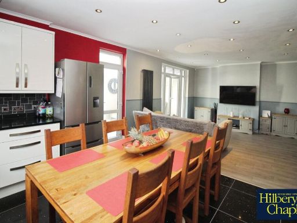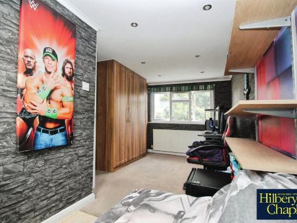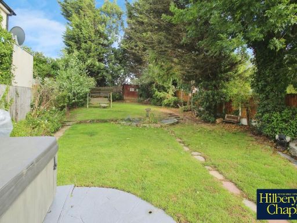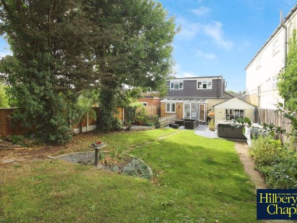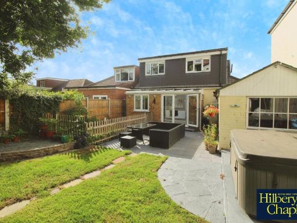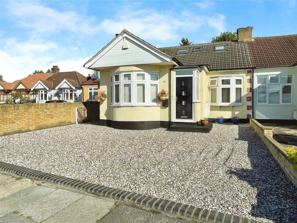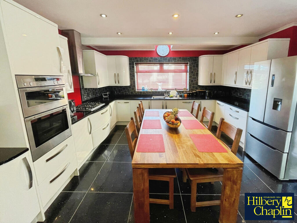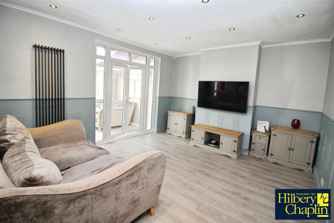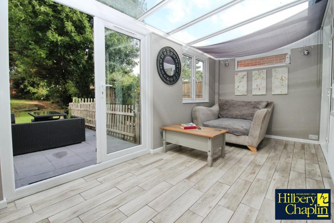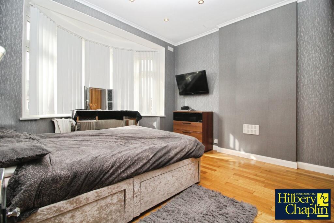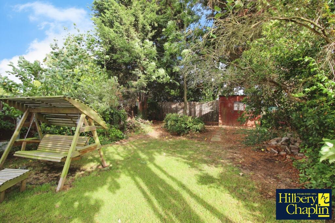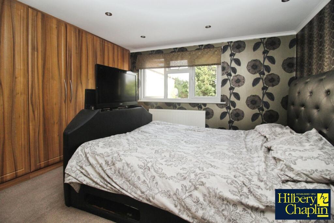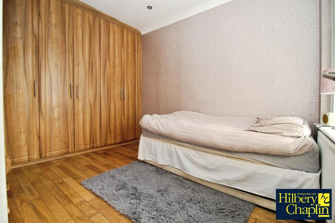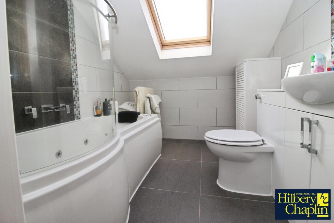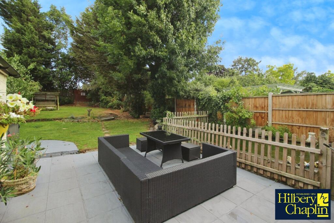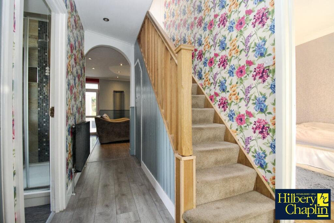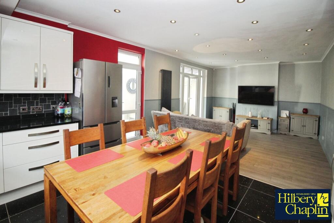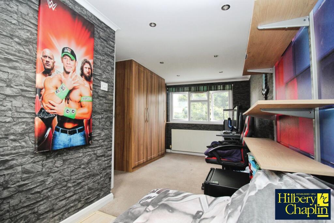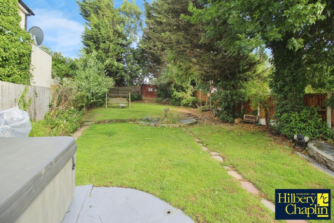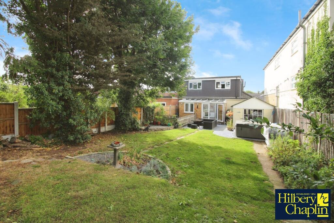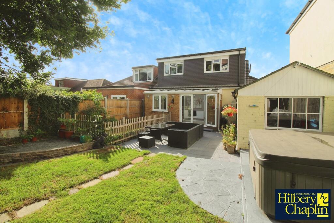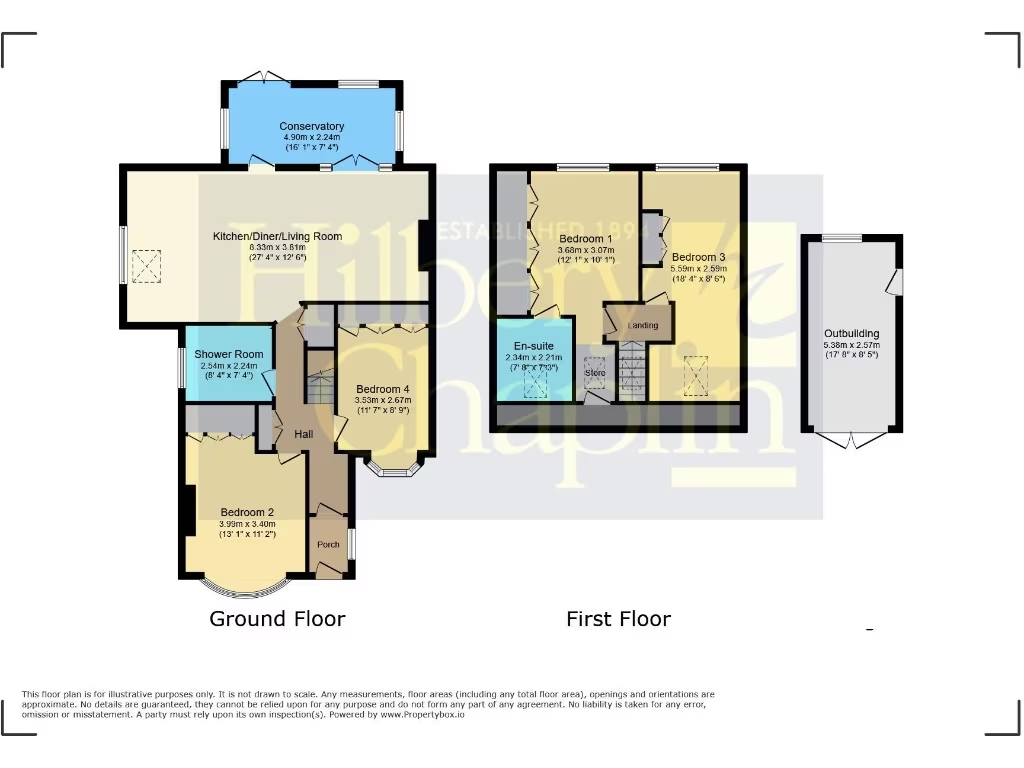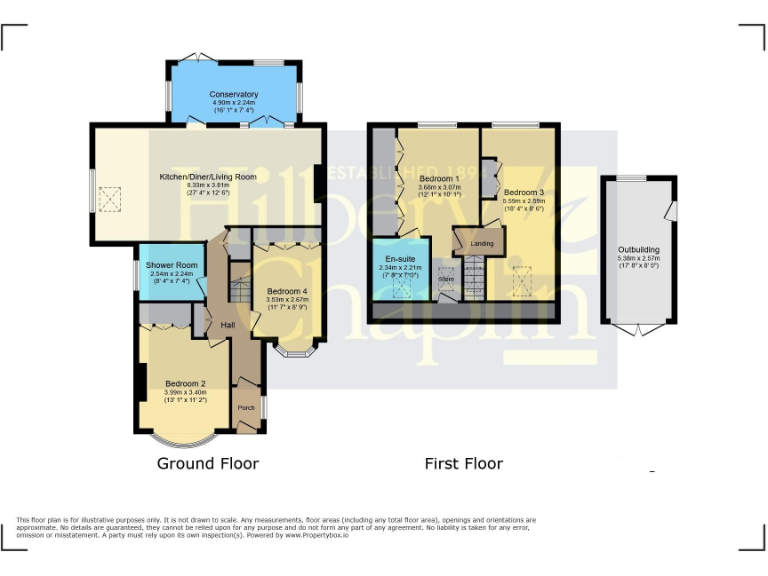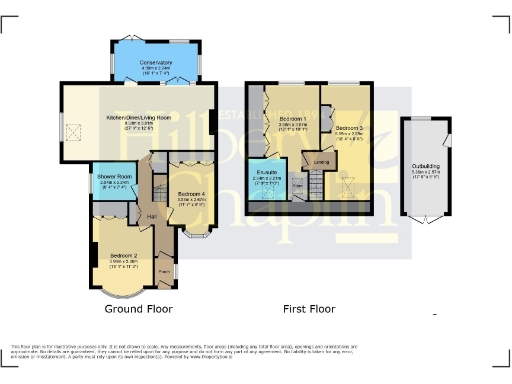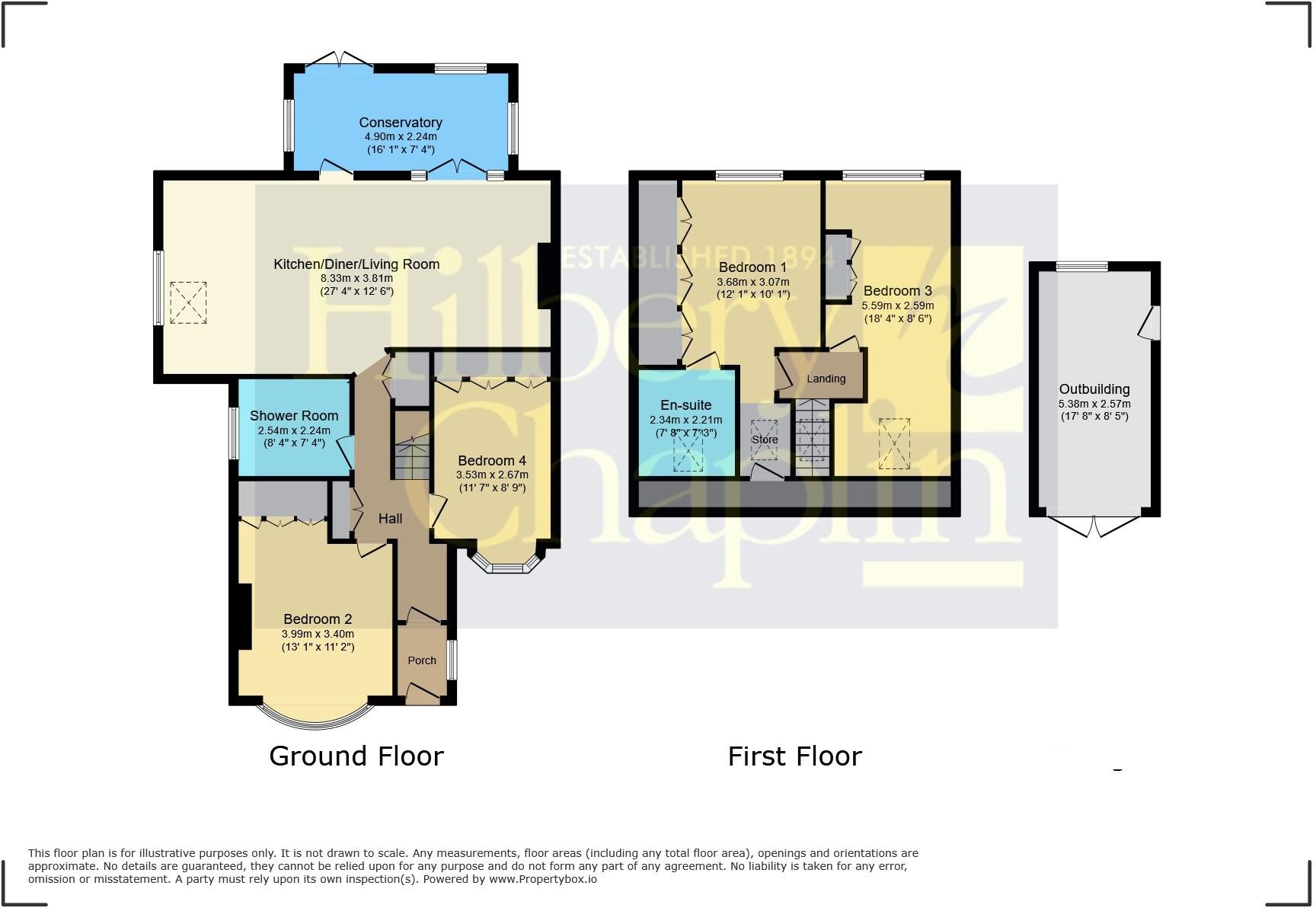Summary - 14, Patricia Drive, HORNCHURCH RM11 3RU
4 bed 2 bath Semi-Detached
Spacious four-bed chalet bungalow with off-street parking and conservatory, close to stations and good schools.
Four bedrooms across ground and first floors, flexible family layout
A versatile four-bedroom semi-detached chalet bungalow offering flexible family living across ground and first floors. The ground floor features a custom open-plan kitchen/diner with integrated appliances, a bright conservatory and two well-proportioned bedrooms, while the first floor provides a generous principal bedroom with ensuite and a further bedroom—useful for a home office or family. Outside there is a paved patio, lawn with mature shrub borders, a useful outbuilding for storage and a large gravelled driveway providing multiple off-street parking spaces.
Practical selling points include mains gas central heating with boiler and radiators, double glazing fitted after 2002, Freehold tenure and excellent local transport links near Upminster Bridge and Emerson Park stations. Nearby schools include several highly rated primary and secondary options, making the house suitable for families. The area is very affluent with low crime, fast broadband and strong mobile signal.
Important considerations: the property was built 1930–1949 with solid brick walls assumed to have no cavity insulation, and the EPC is D, so heating efficiency could be improved. Rooflights and the loft indicate previous roof-space work or potential for further conversion but likely require formal inspection and permissions. Council tax band is not provided and internal room sizes are not shown; purchasers should confirm measurements, services and any planning history before exchange.
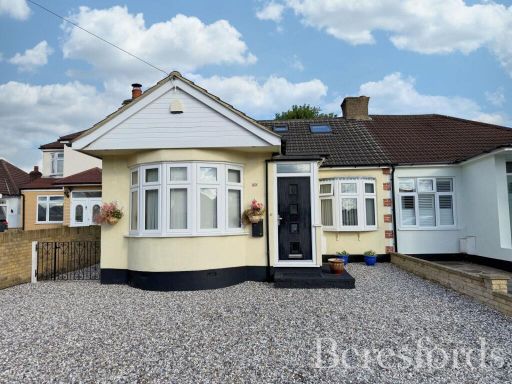 4 bedroom bungalow for sale in Patricia Drive, Hornchurch, RM11 — £575,000 • 4 bed • 2 bath
4 bedroom bungalow for sale in Patricia Drive, Hornchurch, RM11 — £575,000 • 4 bed • 2 bath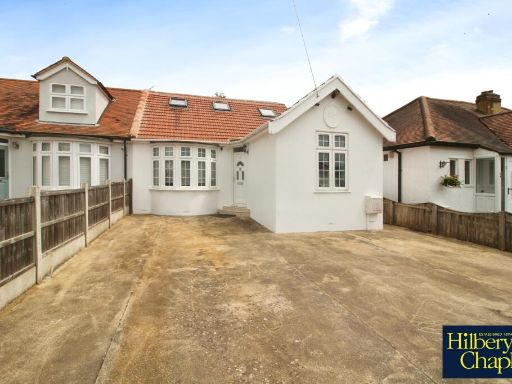 5 bedroom bungalow for sale in Belmont Road, Hornchurch, Essex, RM12 — £600,000 • 5 bed • 2 bath • 963 ft²
5 bedroom bungalow for sale in Belmont Road, Hornchurch, Essex, RM12 — £600,000 • 5 bed • 2 bath • 963 ft²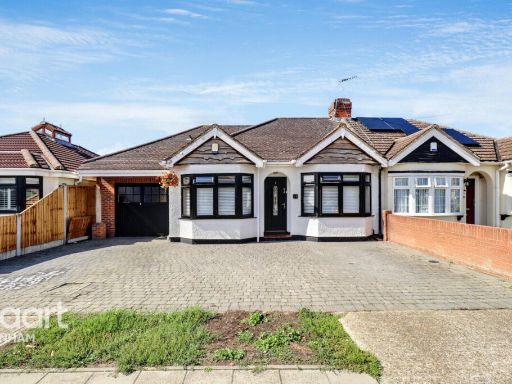 4 bedroom semi-detached bungalow for sale in Parsonage Road, Rainham, RM13 — £575,000 • 4 bed • 1 bath • 1292 ft²
4 bedroom semi-detached bungalow for sale in Parsonage Road, Rainham, RM13 — £575,000 • 4 bed • 1 bath • 1292 ft²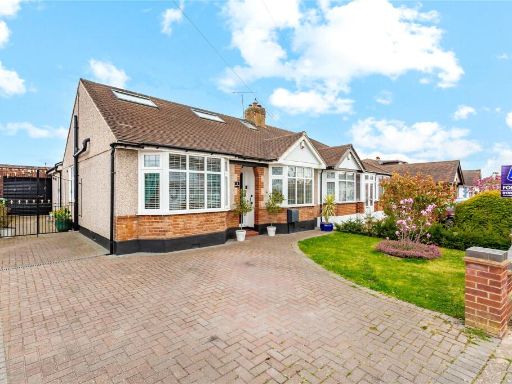 4 bedroom bungalow for sale in Ayr Way, Romford, RM1 — £650,000 • 4 bed • 2 bath • 1346 ft²
4 bedroom bungalow for sale in Ayr Way, Romford, RM1 — £650,000 • 4 bed • 2 bath • 1346 ft²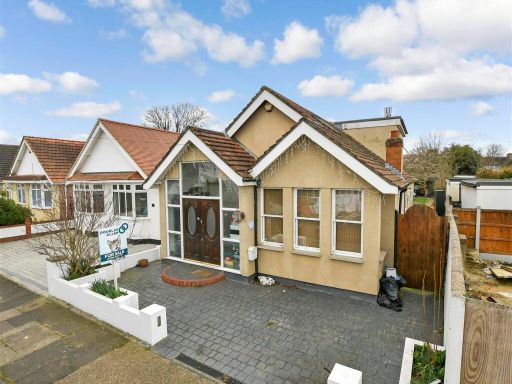 4 bedroom chalet for sale in Link Way, Hornchurch, Essex, RM11 — £675,000 • 4 bed • 2 bath • 1690 ft²
4 bedroom chalet for sale in Link Way, Hornchurch, Essex, RM11 — £675,000 • 4 bed • 2 bath • 1690 ft²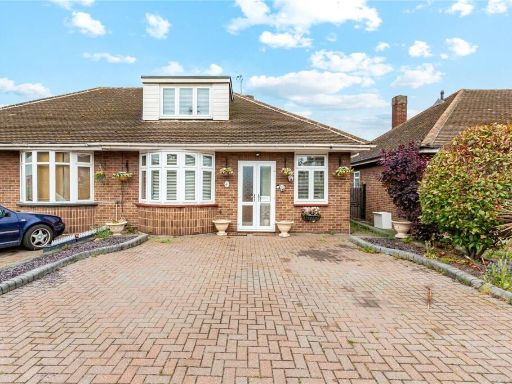 3 bedroom bungalow for sale in Suttons Lane, Hornchurch, RM12 — £500,000 • 3 bed • 1 bath • 1096 ft²
3 bedroom bungalow for sale in Suttons Lane, Hornchurch, RM12 — £500,000 • 3 bed • 1 bath • 1096 ft²