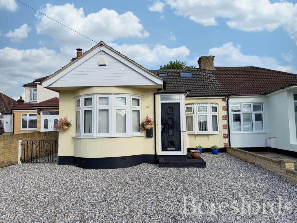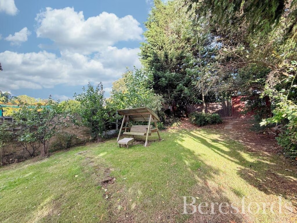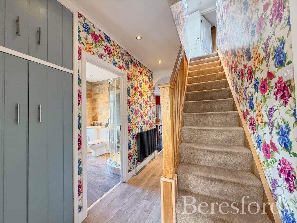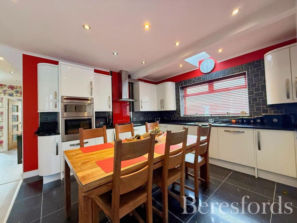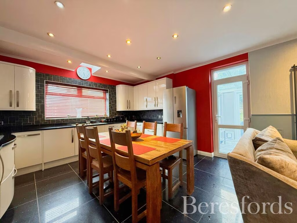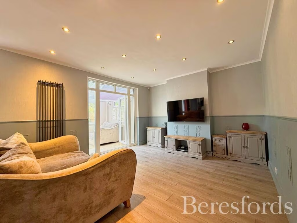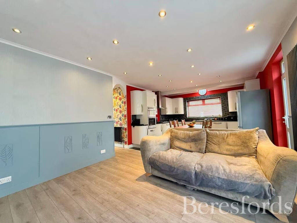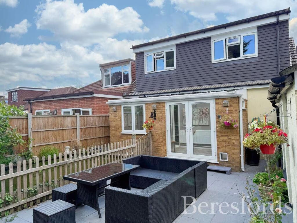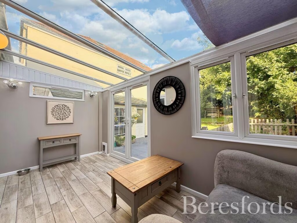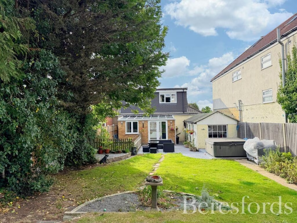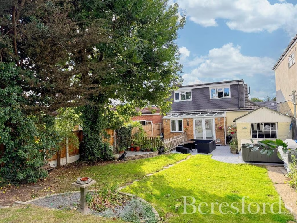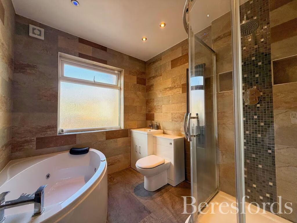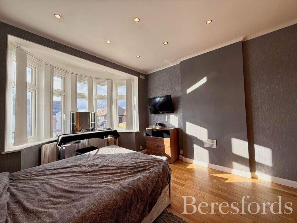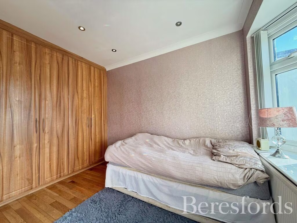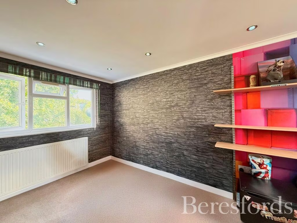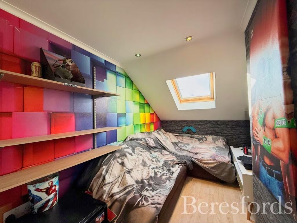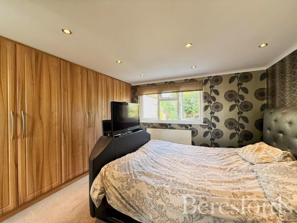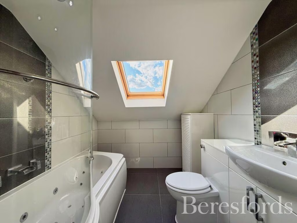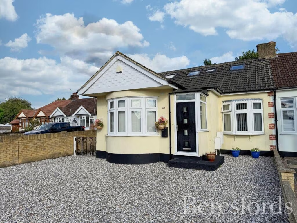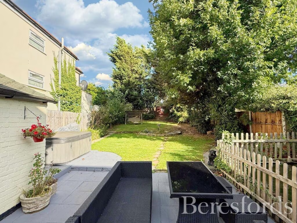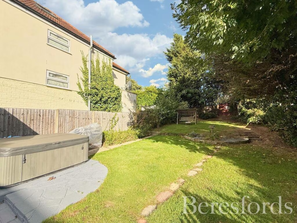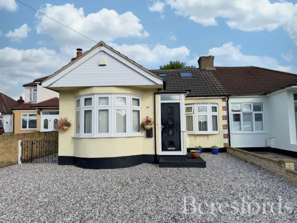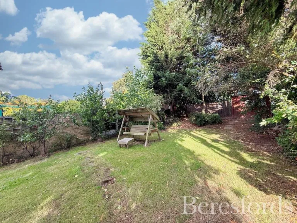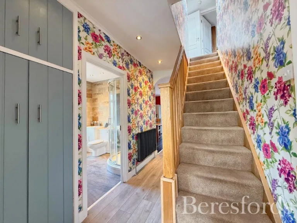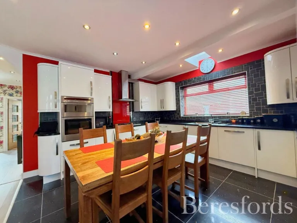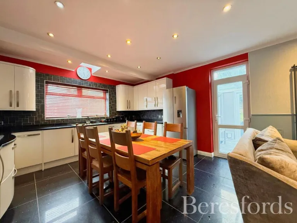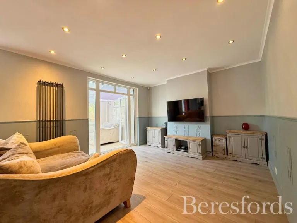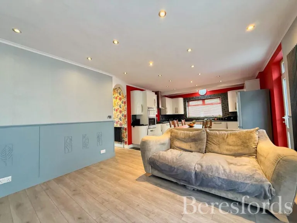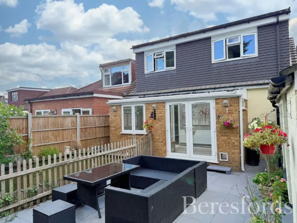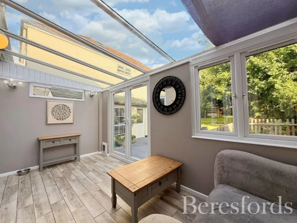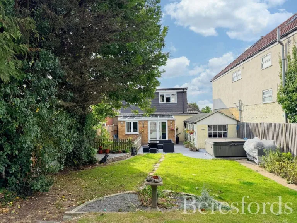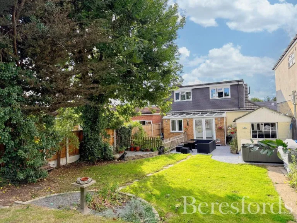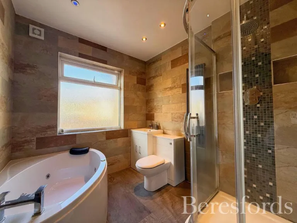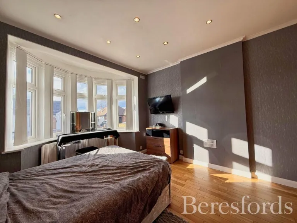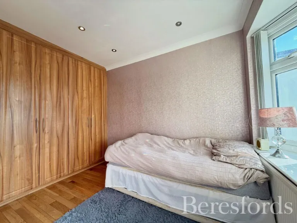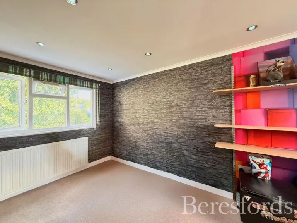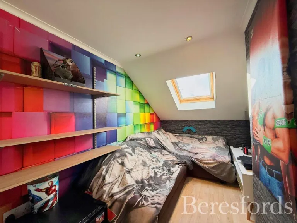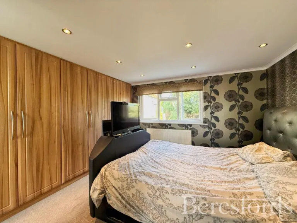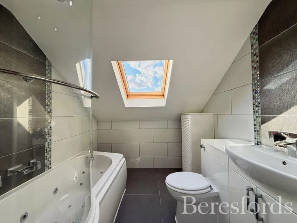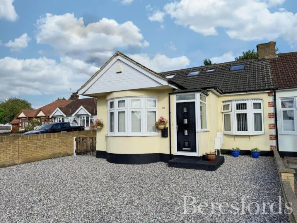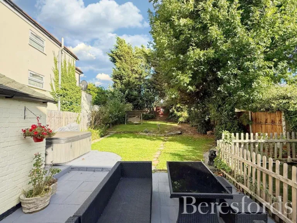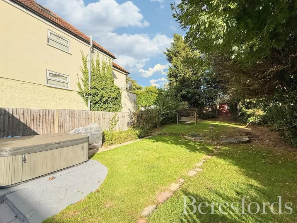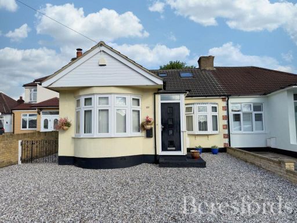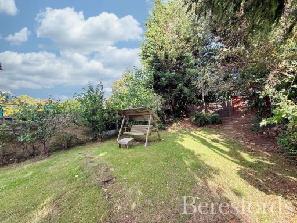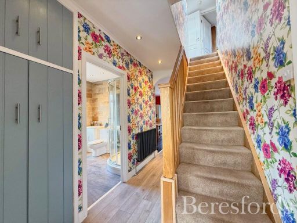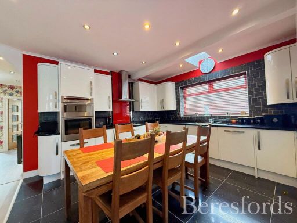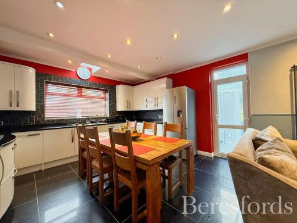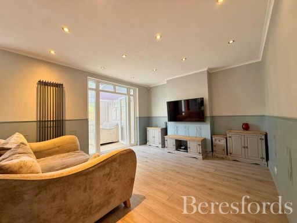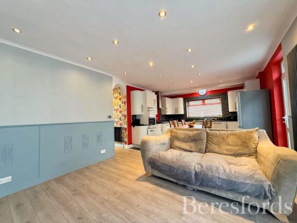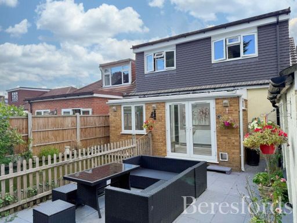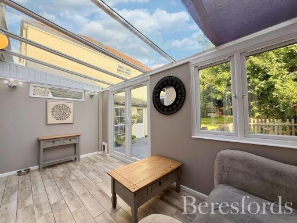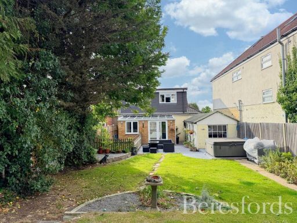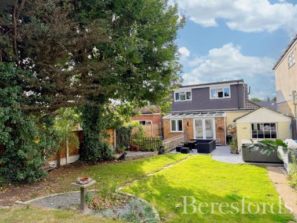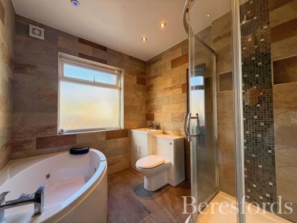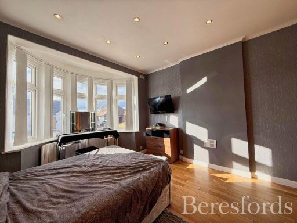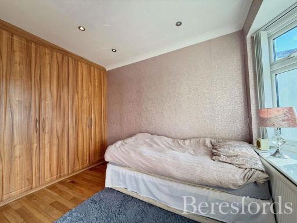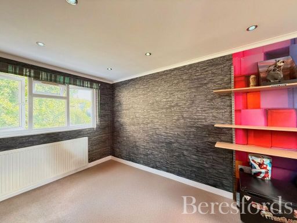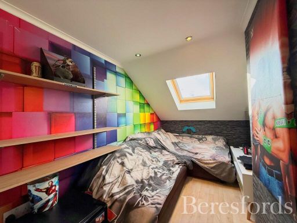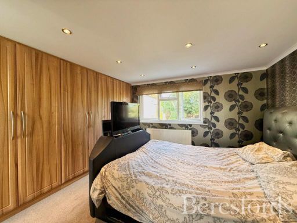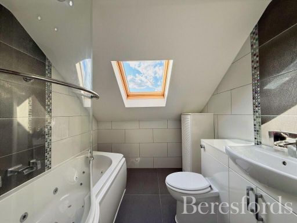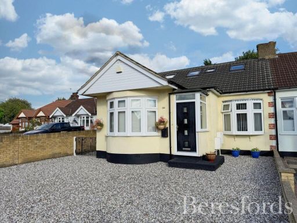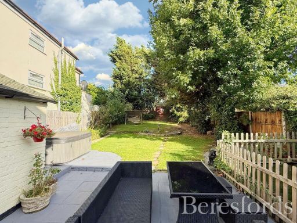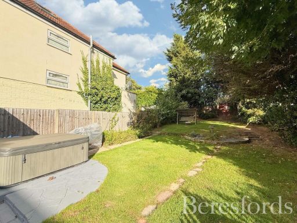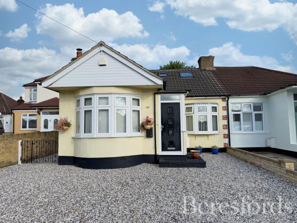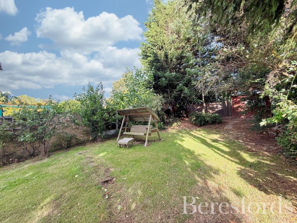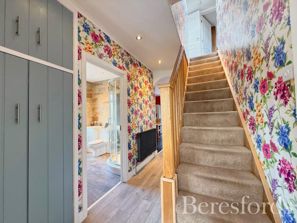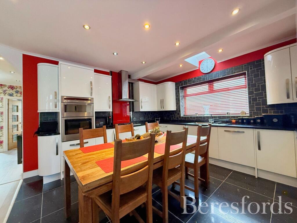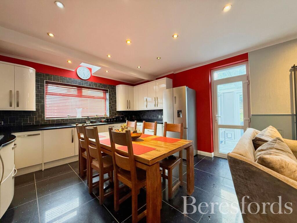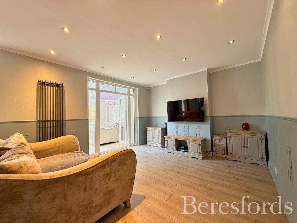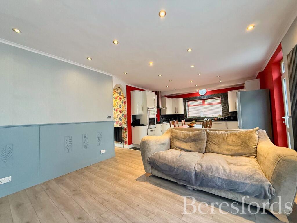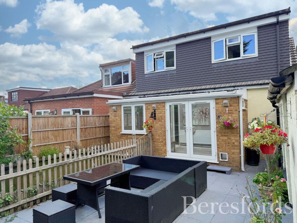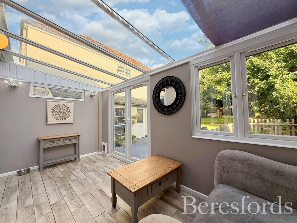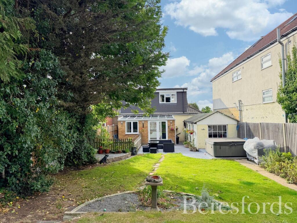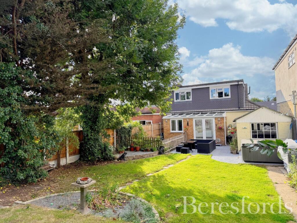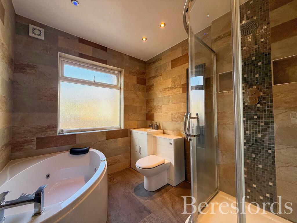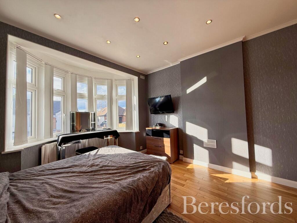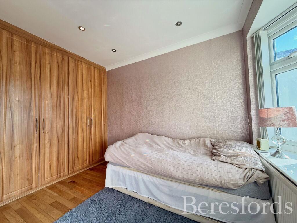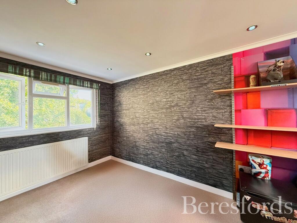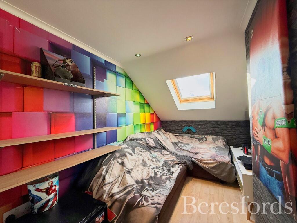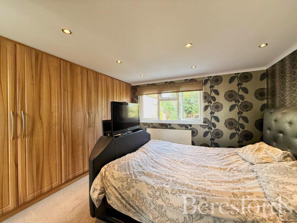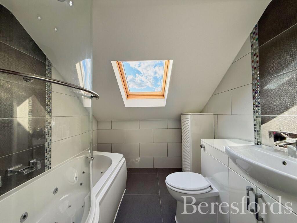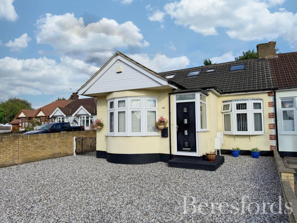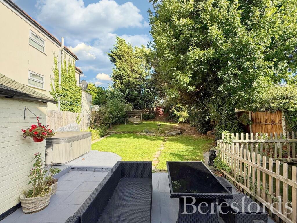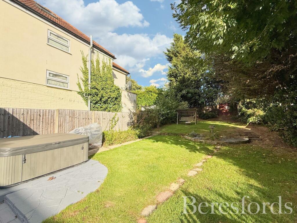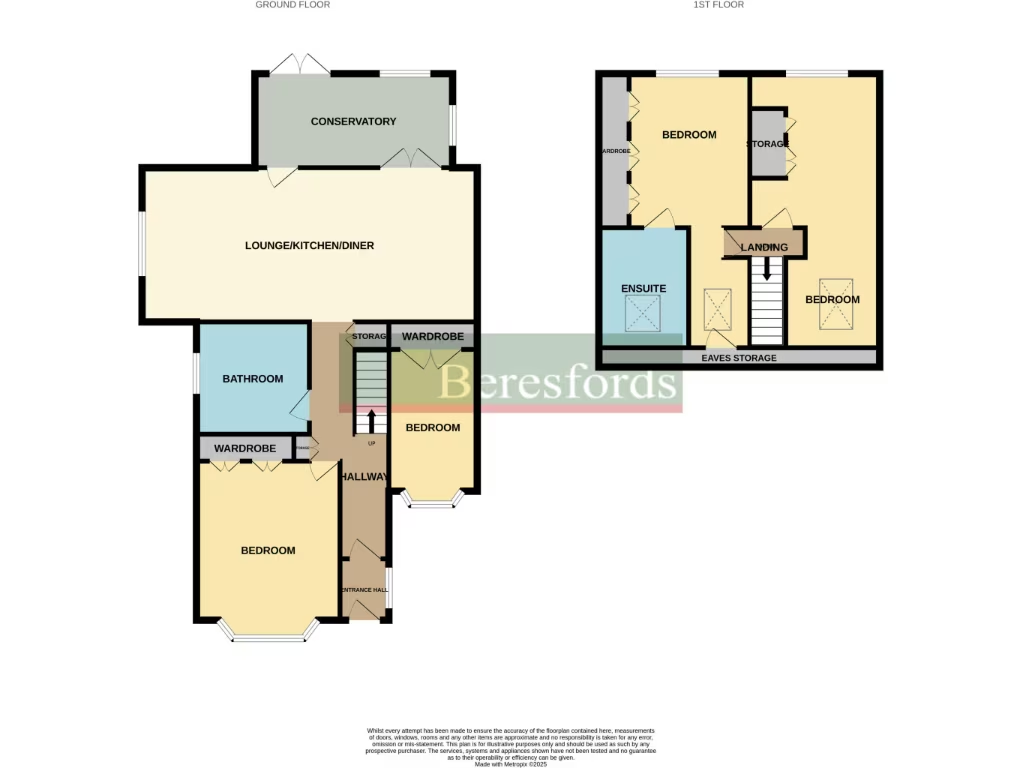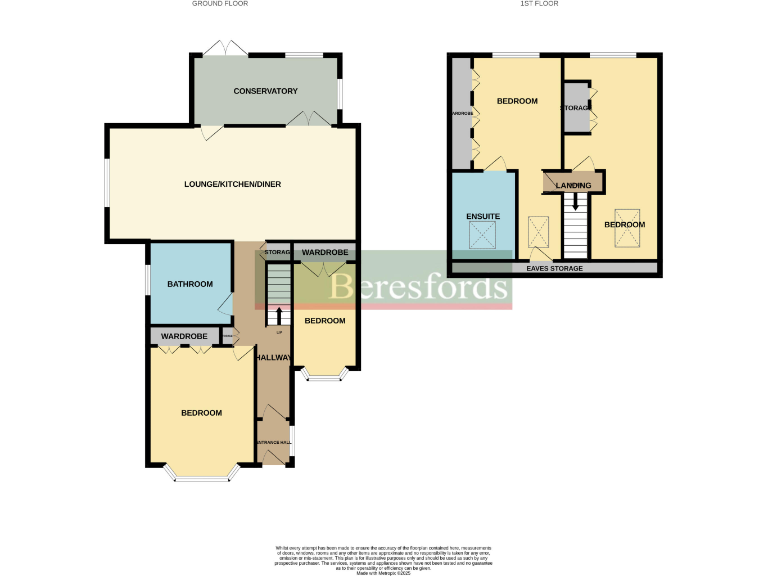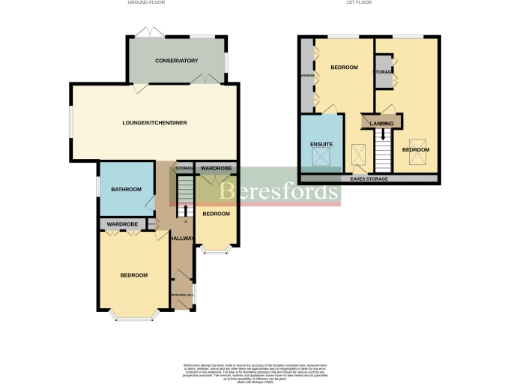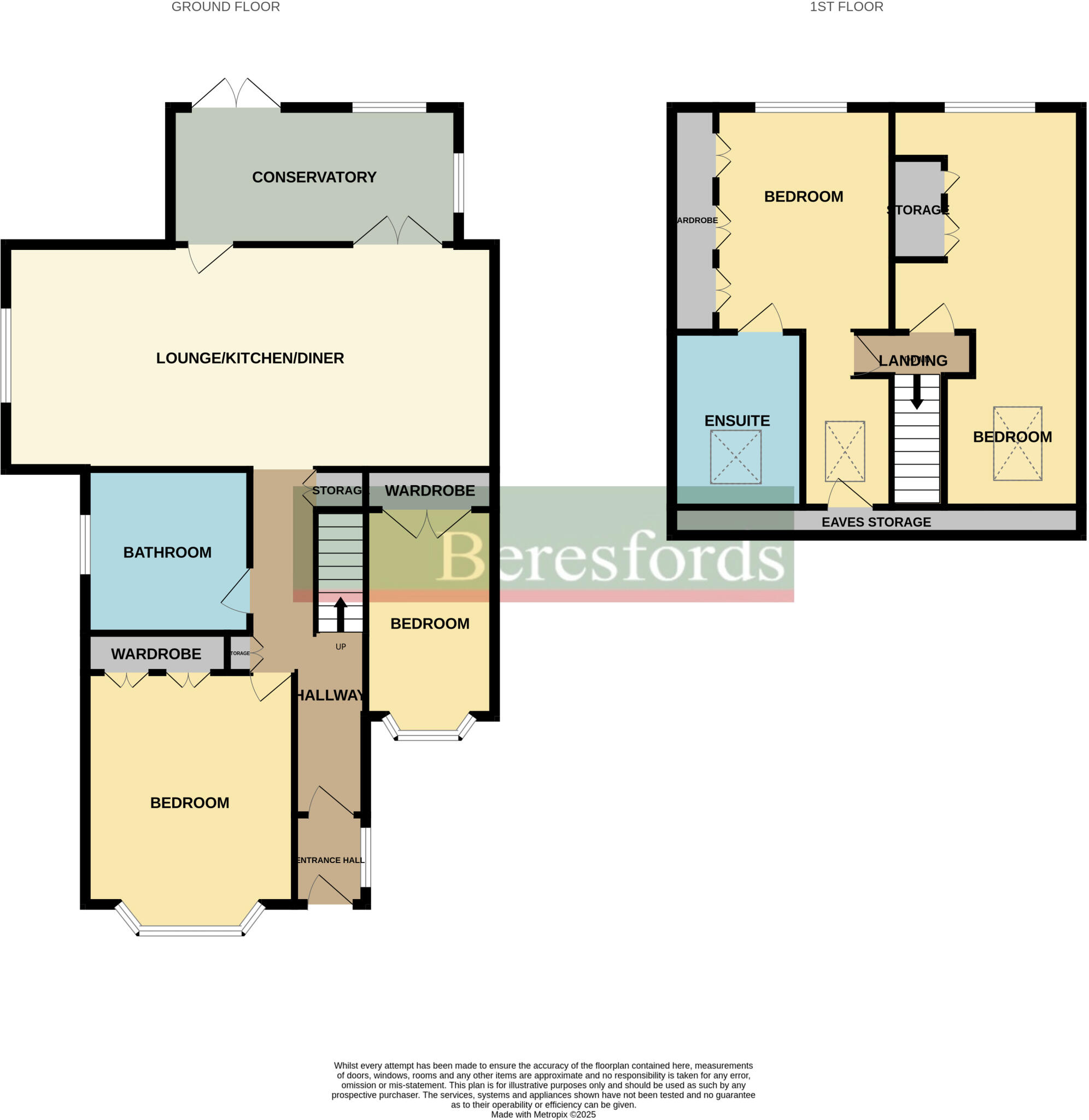Summary - 14, Patricia Drive, HORNCHURCH RM11 3RU
4 bed 2 bath Bungalow
Extended chalet bungalow with garden, parking and excellent access to stations and schools.
- Four bedrooms including two on the ground floor and ensuite to main bedroom
- Open‑plan kitchen/family room with adjoining conservatory
- South‑east facing rear garden, well maintained with mature shrubs
- Driveway providing off‑street parking for two vehicles and outbuilding
- 0.5 miles to Emerson Park and Upminster Bridge stations; good commute links
- Solid brick walls likely without cavity insulation; may require upgrading
- Double glazing installed before 2002; consider replacement for efficiency
- Council Tax Band E (above average); EPC D reported
This extended four‑bedroom chalet bungalow combines single‑level living with useful first‑floor bedrooms, making it a flexible home for families or downsizers. The open‑plan kitchen/family room and conservatory create a bright, social heart that flows to a well‑tended south‑east facing garden. Driveway parking for two and an outbuilding add everyday convenience.
Positioned 0.5 miles from Emerson Park and Upminster Bridge stations and within a short walk of Langtons schools, the location suits commuters and school runs. The property is freehold, in a very low‑crime area within an affluent neighbourhood and benefits from mains gas central heating and good broadband/mobile coverage.
Buyers should note a few practical points: the cavity walls are originally solid brick (assumed uninsulated), double glazing dates from before 2002, and Council Tax is above average (Band E). The bungalow is mid‑century in construction and—while presented in modern decorative order—offers scope for a loft conversion or sympathetic upgrades (subject to planning) to add value.
Guide price shown £575,000–£625,000. Overall this is a low‑maintenance, well‑located home with generous plot and transport links; it will appeal to families seeking nearby schools and commuters preferring single‑level living with expansion potential.
 4 bedroom semi-detached house for sale in Patricia Drive, Hornchurch, RM11 — £575,000 • 4 bed • 2 bath • 1101 ft²
4 bedroom semi-detached house for sale in Patricia Drive, Hornchurch, RM11 — £575,000 • 4 bed • 2 bath • 1101 ft²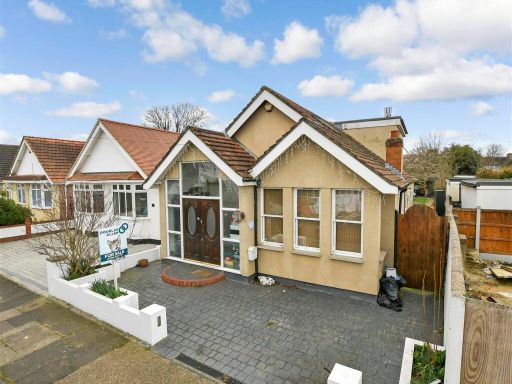 4 bedroom chalet for sale in Link Way, Hornchurch, Essex, RM11 — £675,000 • 4 bed • 2 bath • 1690 ft²
4 bedroom chalet for sale in Link Way, Hornchurch, Essex, RM11 — £675,000 • 4 bed • 2 bath • 1690 ft²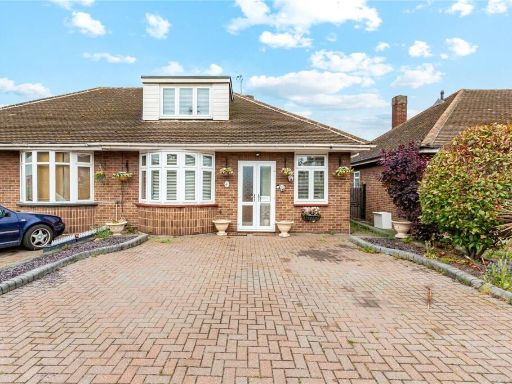 3 bedroom bungalow for sale in Suttons Lane, Hornchurch, RM12 — £500,000 • 3 bed • 1 bath • 1096 ft²
3 bedroom bungalow for sale in Suttons Lane, Hornchurch, RM12 — £500,000 • 3 bed • 1 bath • 1096 ft²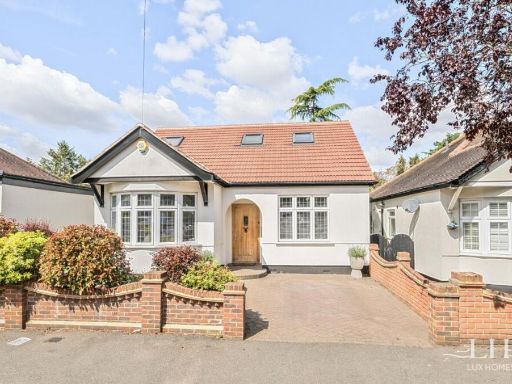 4 bedroom detached bungalow for sale in Boscombe Avenue, Hornchurch, RM11 — £750,000 • 4 bed • 3 bath • 1984 ft²
4 bedroom detached bungalow for sale in Boscombe Avenue, Hornchurch, RM11 — £750,000 • 4 bed • 3 bath • 1984 ft²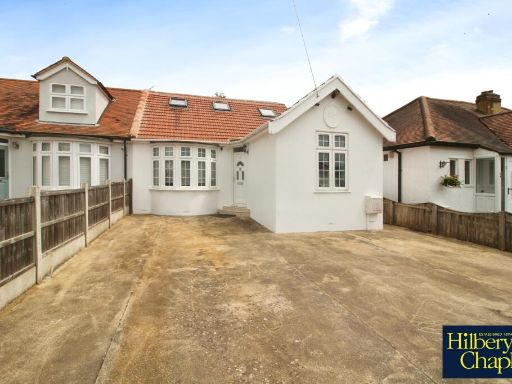 5 bedroom bungalow for sale in Belmont Road, Hornchurch, Essex, RM12 — £600,000 • 5 bed • 2 bath • 963 ft²
5 bedroom bungalow for sale in Belmont Road, Hornchurch, Essex, RM12 — £600,000 • 5 bed • 2 bath • 963 ft²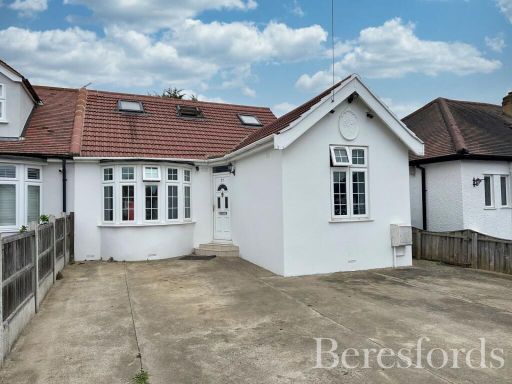 5 bedroom bungalow for sale in Belmont Road, Hornchurch, RM12 — £625,000 • 5 bed • 2 bath • 1098 ft²
5 bedroom bungalow for sale in Belmont Road, Hornchurch, RM12 — £625,000 • 5 bed • 2 bath • 1098 ft²