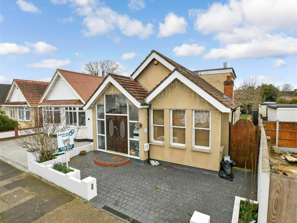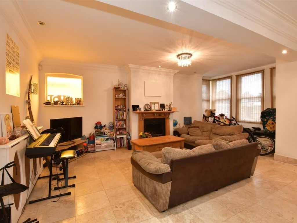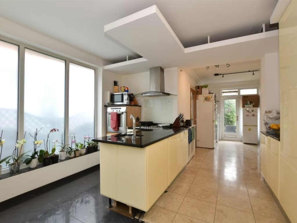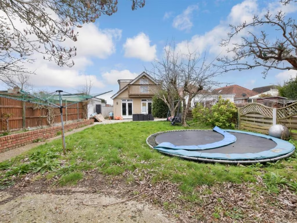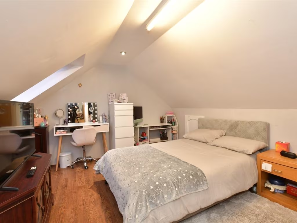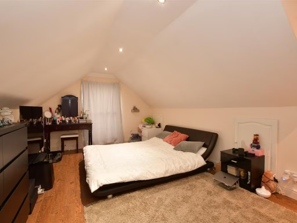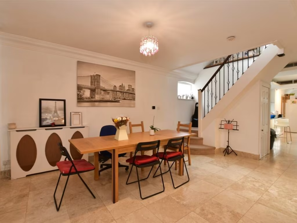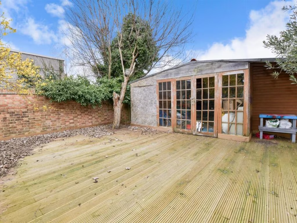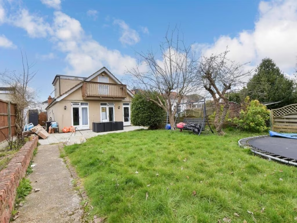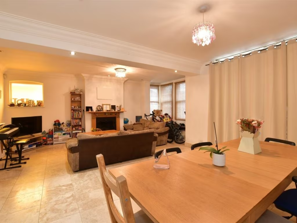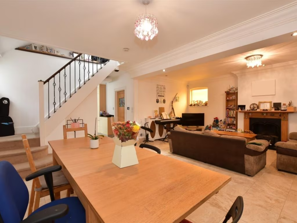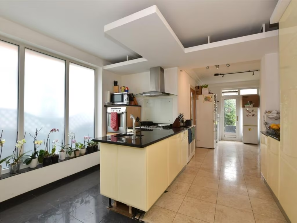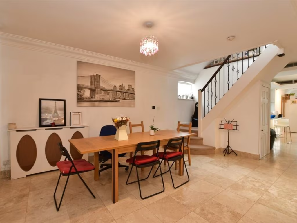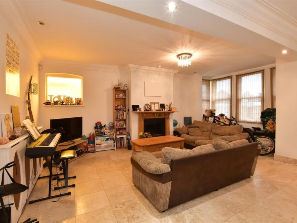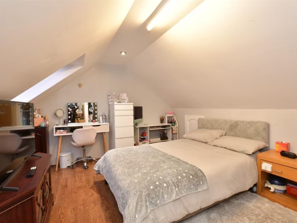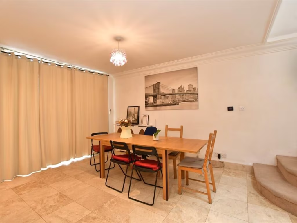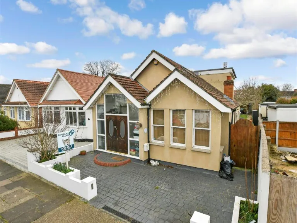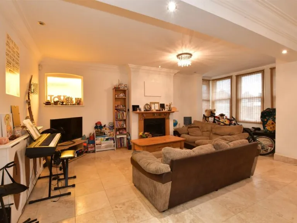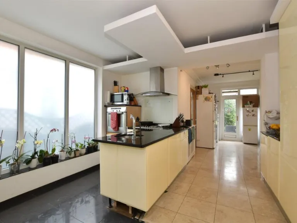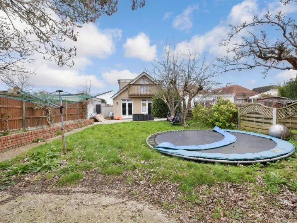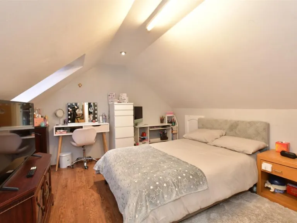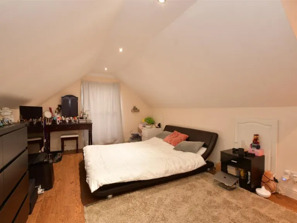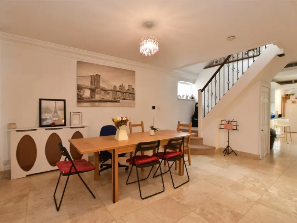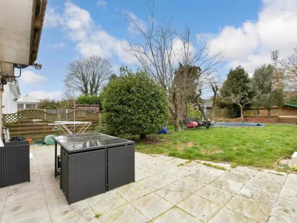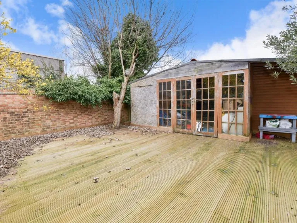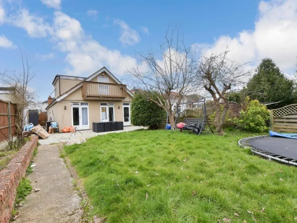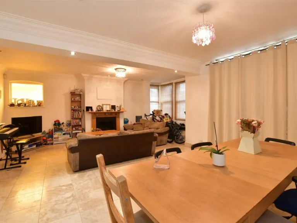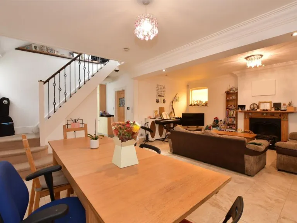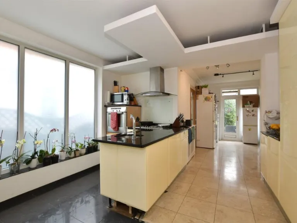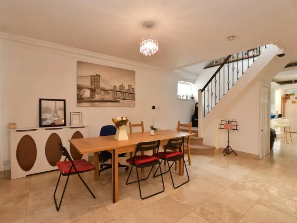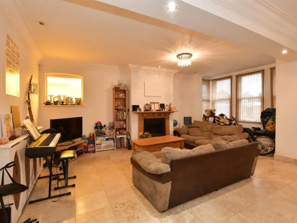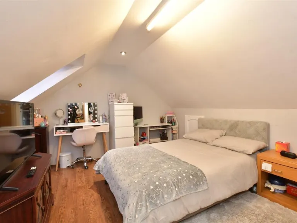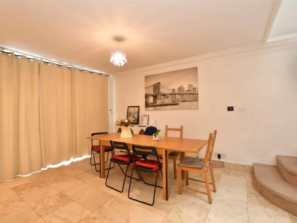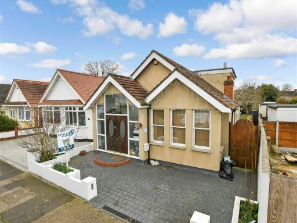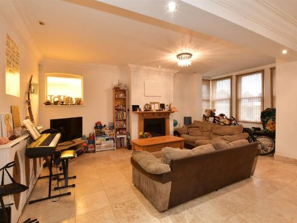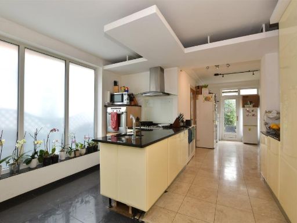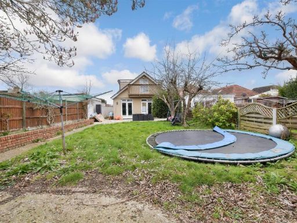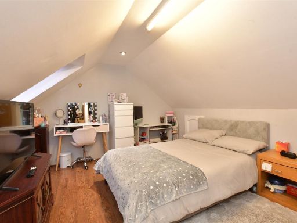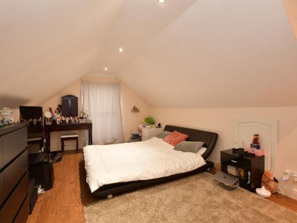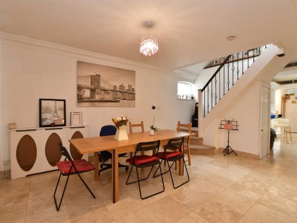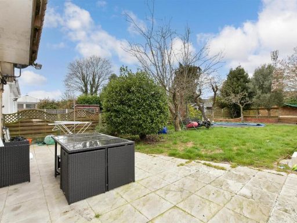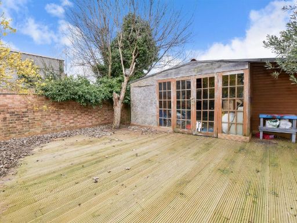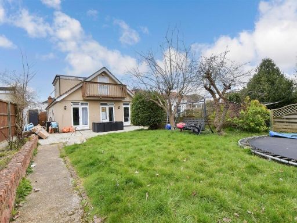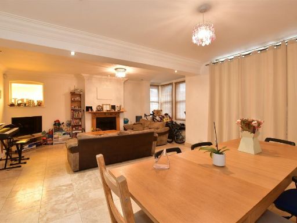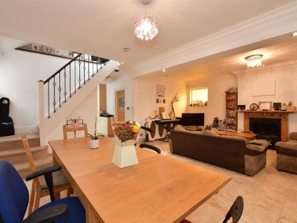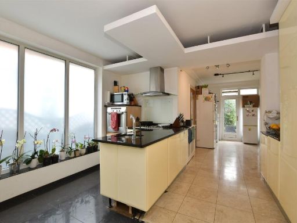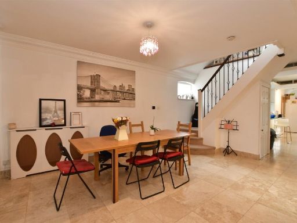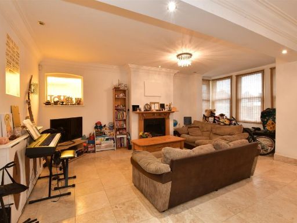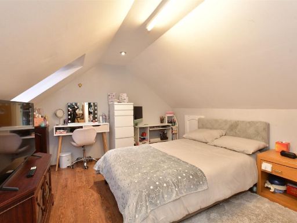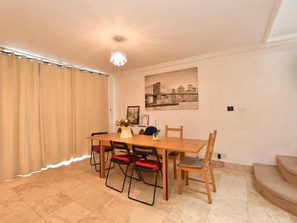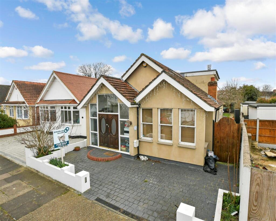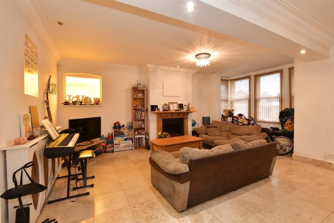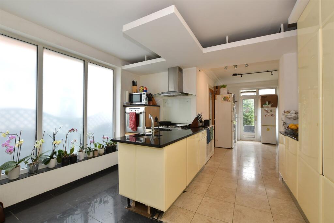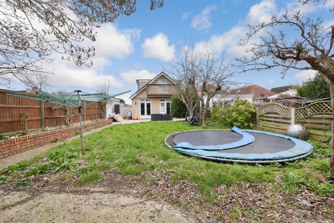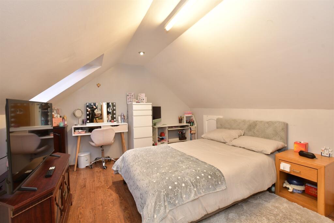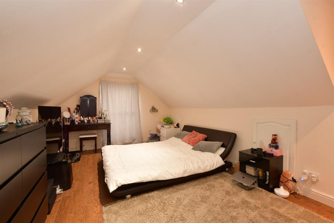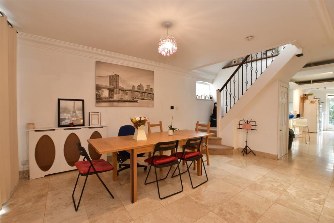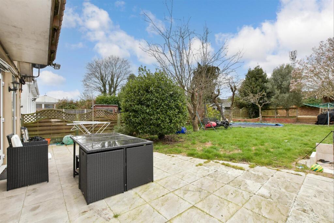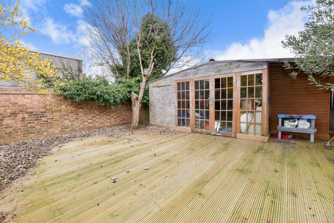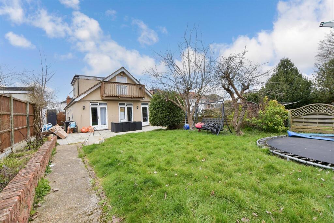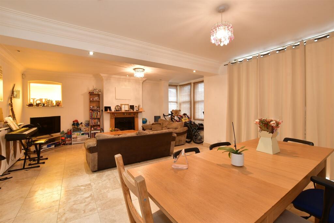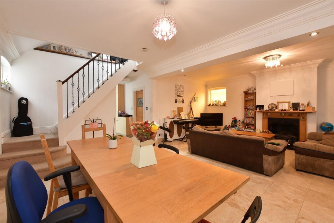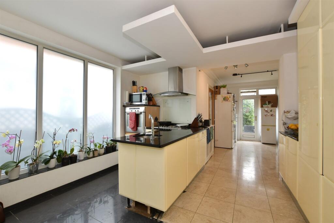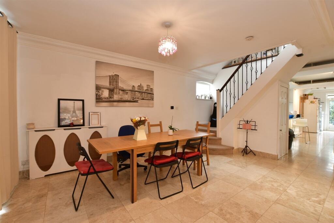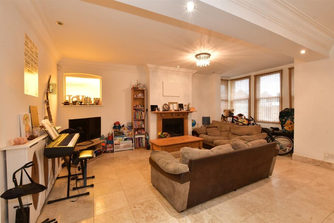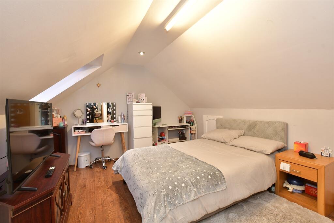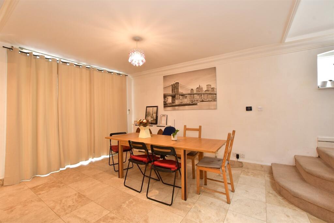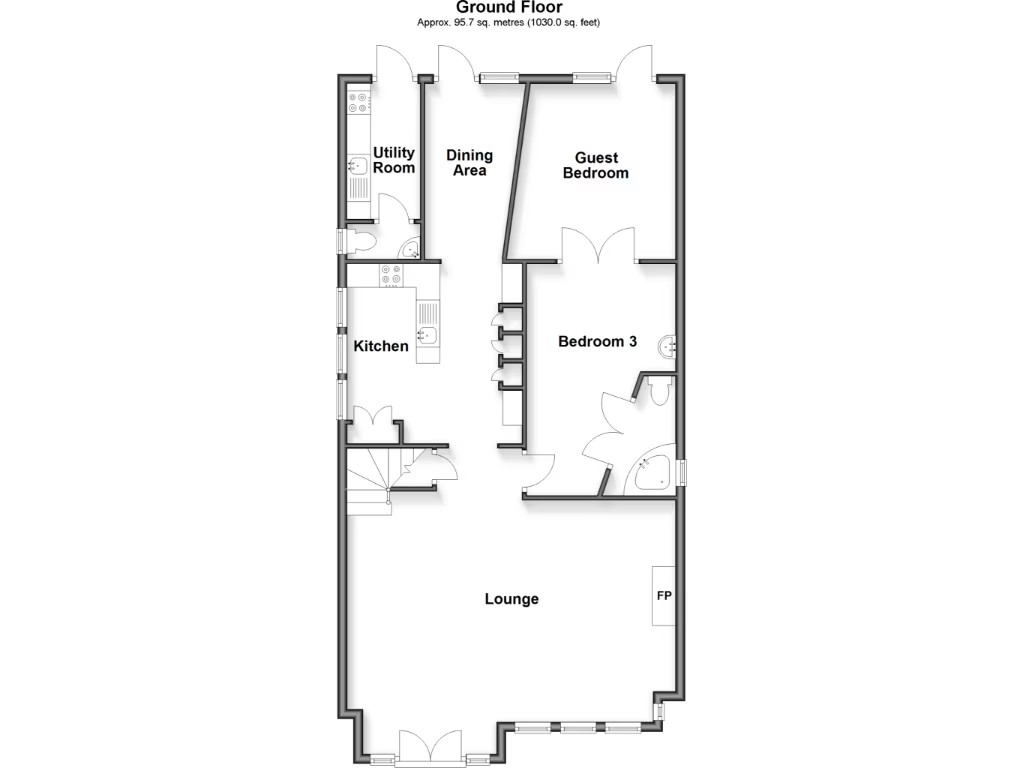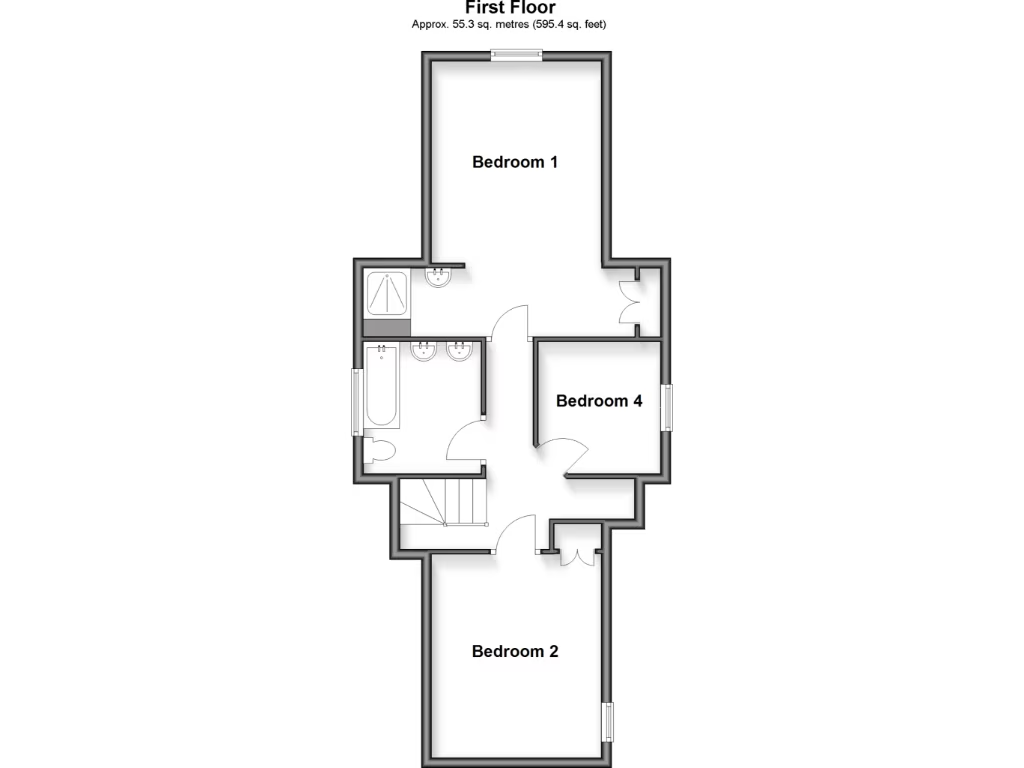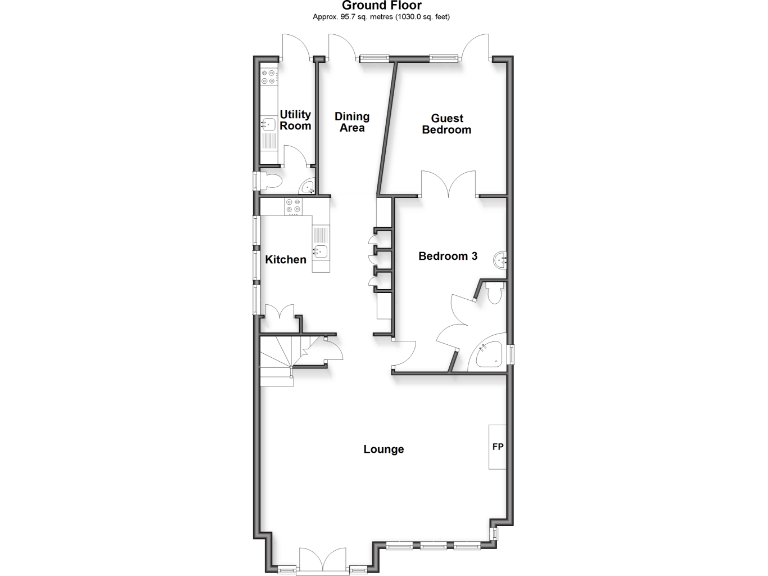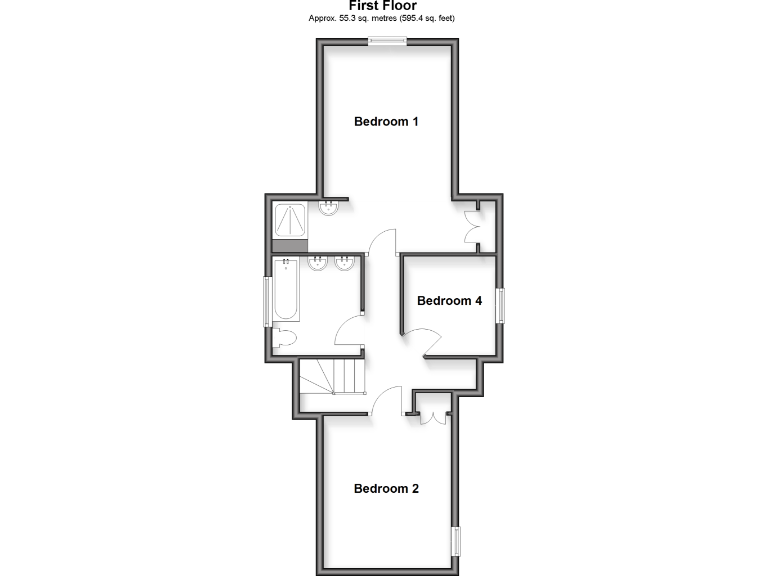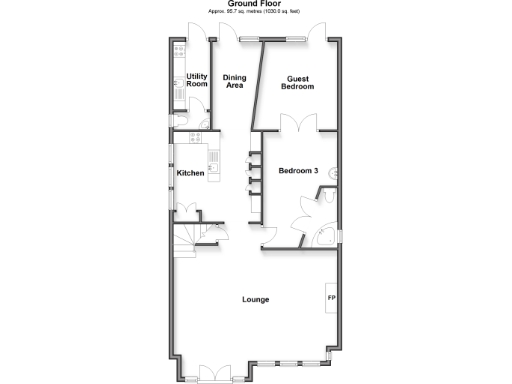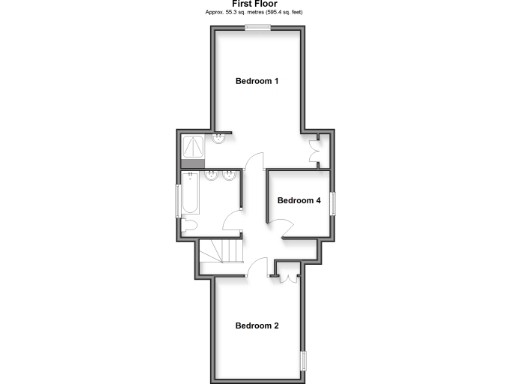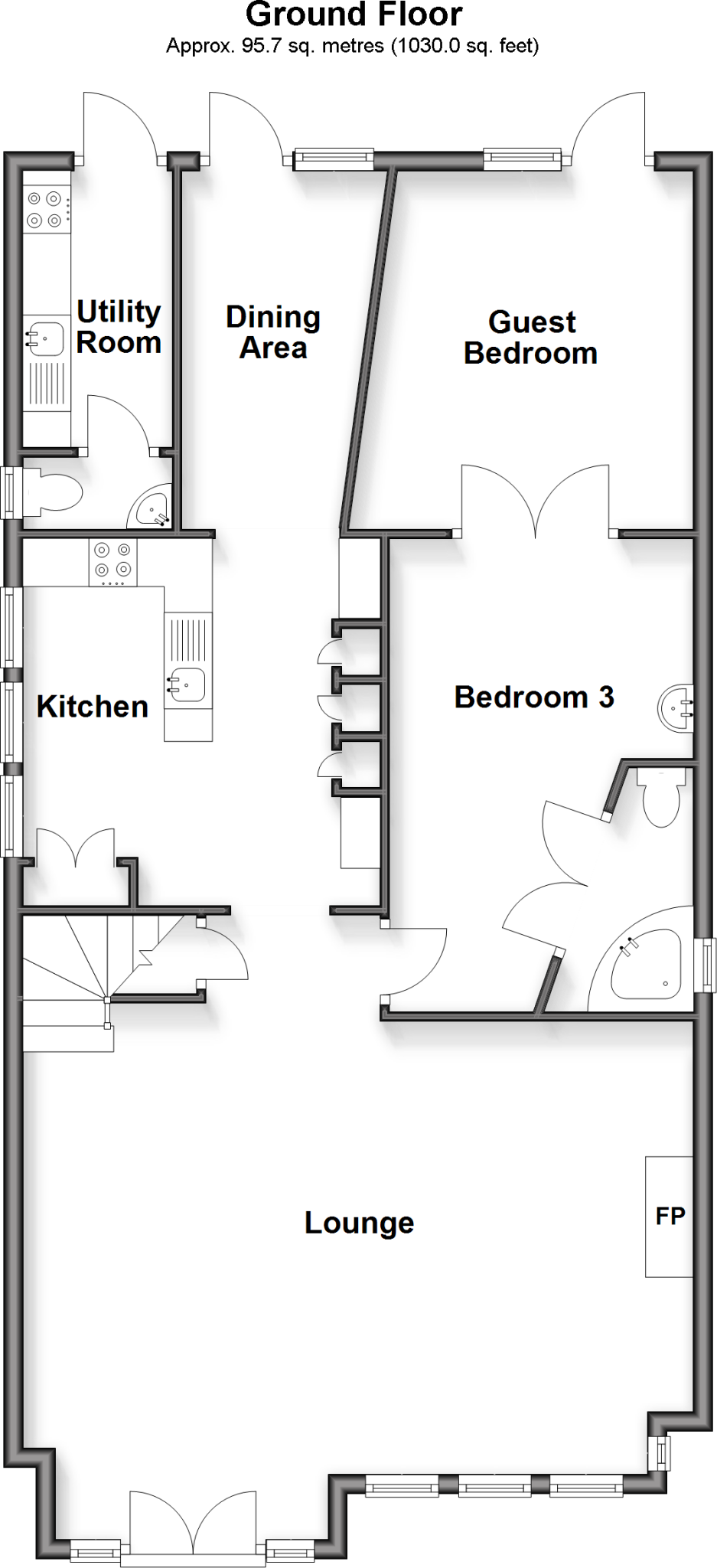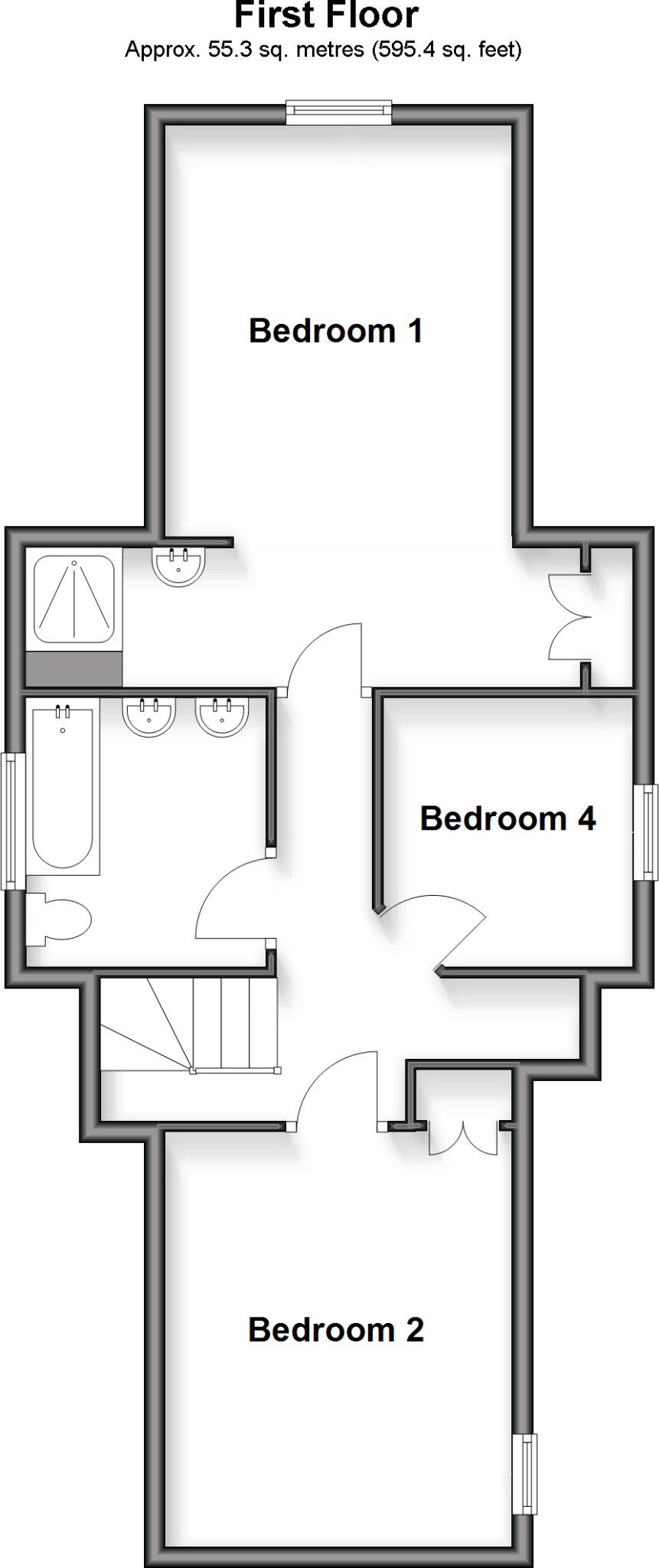Summary - 85 LINK WAY HORNCHURCH RM11 3RN
4 bed 2 bath Detached Bungalow
Roomy family home with large garden and easy access to transport links.
Spacious 1,690 sq ft accommodation with four bedrooms and large lounge
This detached chalet-style bungalow on Link Way offers spacious, flexible living arranged over two floors — ideal for growing families who need ground-floor accommodation and generous reception space. The large 22' x 19' lounge creates a social heart to the home, while a ground-floor bedroom with en-suite adds convenience for guests or family members who prefer single-level sleeping. Four bedrooms in total and about 1,690 sq ft give scope for home offices, playrooms or hobby space.
Outside, the large rear garden and useful outbuilding provide private outdoor space and storage, plus scope to landscape or extend (subject to planning). Off-street parking and a short walk to Hornchurch High Street and under a mile to Upminster Bridge station make daily errands and commuting straightforward. Local schools rated Good and plentiful amenities suit family life in a well-connected, affluent neighbourhood.
The house dates from the early 1900s, with solid brick walls and double glazing fitted since 2002. It is a traditional property that will benefit from updating in places; buyers should expect refurbishment work to modernise heating, insulation and interior finishes. Council tax is above average. Prospective purchasers must verify planning/building-regulation history for any past extensions or conversions and check fixtures, fittings and services for condition.
 4 bedroom semi-detached house for sale in Patricia Drive, Hornchurch, RM11 — £575,000 • 4 bed • 2 bath • 1101 ft²
4 bedroom semi-detached house for sale in Patricia Drive, Hornchurch, RM11 — £575,000 • 4 bed • 2 bath • 1101 ft²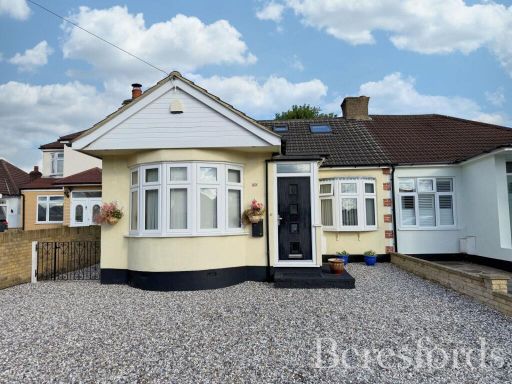 4 bedroom bungalow for sale in Patricia Drive, Hornchurch, RM11 — £575,000 • 4 bed • 2 bath
4 bedroom bungalow for sale in Patricia Drive, Hornchurch, RM11 — £575,000 • 4 bed • 2 bath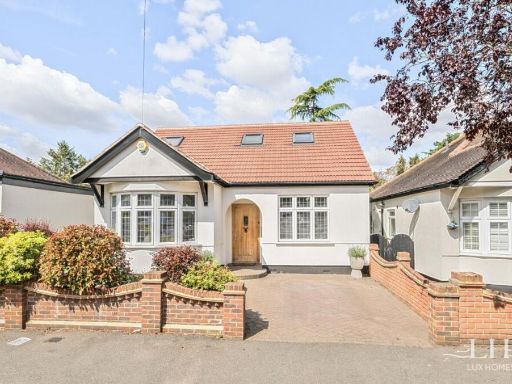 4 bedroom detached bungalow for sale in Boscombe Avenue, Hornchurch, RM11 — £750,000 • 4 bed • 3 bath • 1984 ft²
4 bedroom detached bungalow for sale in Boscombe Avenue, Hornchurch, RM11 — £750,000 • 4 bed • 3 bath • 1984 ft²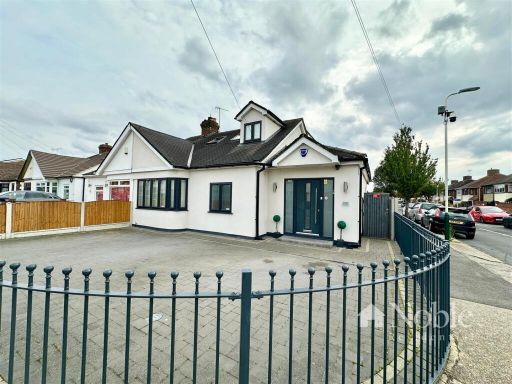 3 bedroom semi-detached bungalow for sale in Chestnut Avenue, Hornchurch, RM12 — £700,000 • 3 bed • 4 bath • 2137 ft²
3 bedroom semi-detached bungalow for sale in Chestnut Avenue, Hornchurch, RM12 — £700,000 • 3 bed • 4 bath • 2137 ft²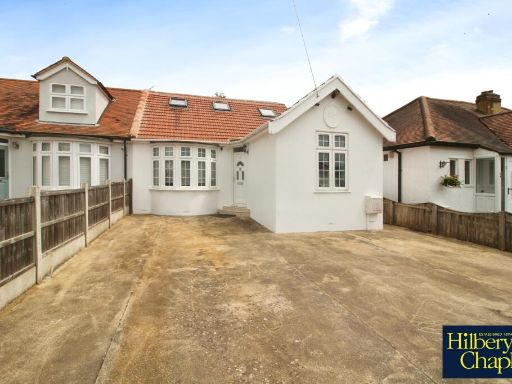 5 bedroom bungalow for sale in Belmont Road, Hornchurch, Essex, RM12 — £600,000 • 5 bed • 2 bath • 963 ft²
5 bedroom bungalow for sale in Belmont Road, Hornchurch, Essex, RM12 — £600,000 • 5 bed • 2 bath • 963 ft²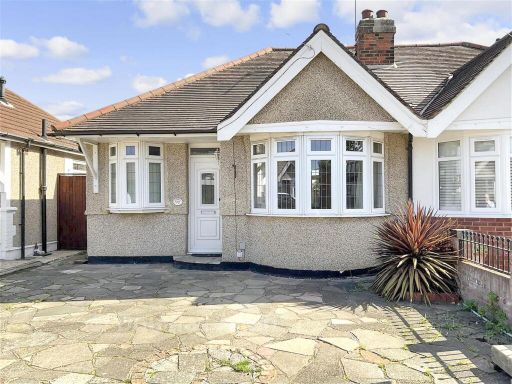 2 bedroom semi-detached bungalow for sale in Chiltern Gardens, Hornchurch, Essex, RM12 — £450,000 • 2 bed • 1 bath • 732 ft²
2 bedroom semi-detached bungalow for sale in Chiltern Gardens, Hornchurch, Essex, RM12 — £450,000 • 2 bed • 1 bath • 732 ft²