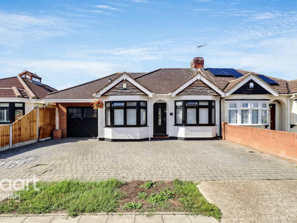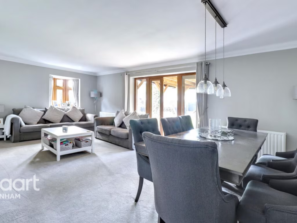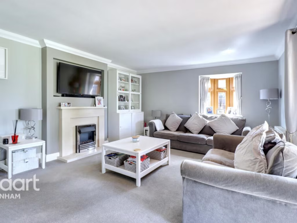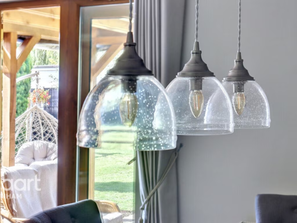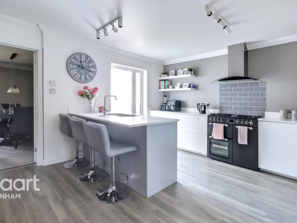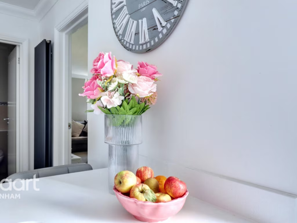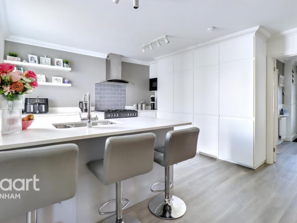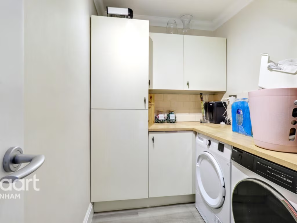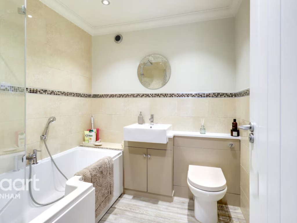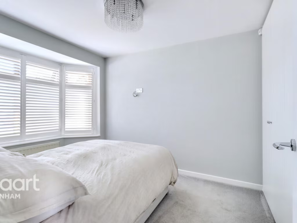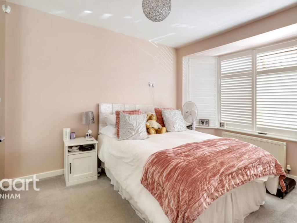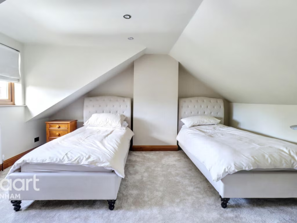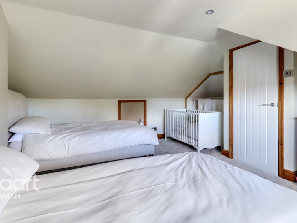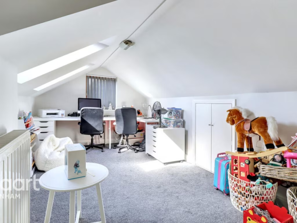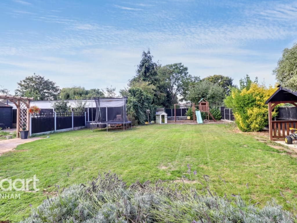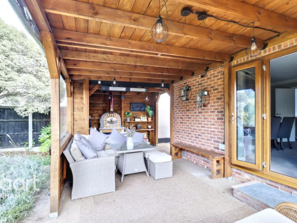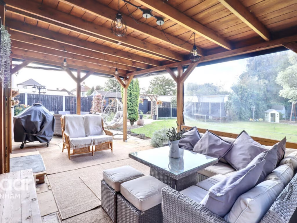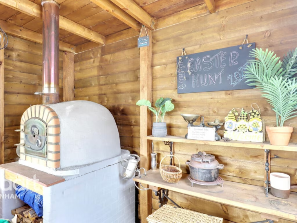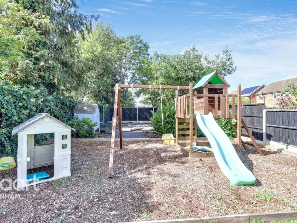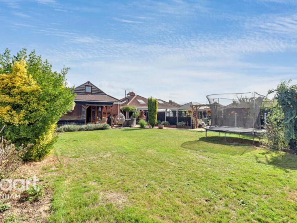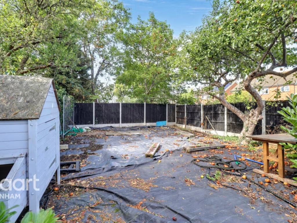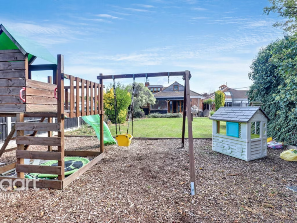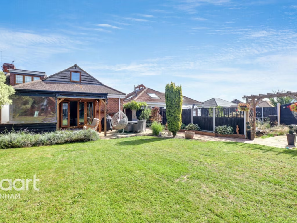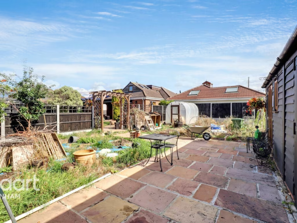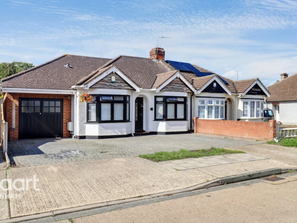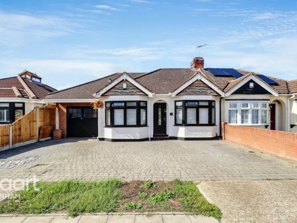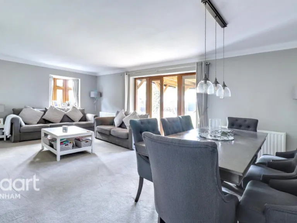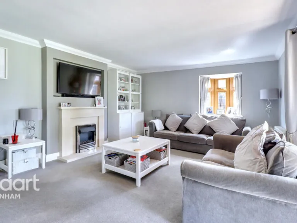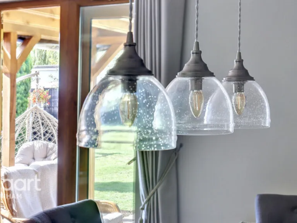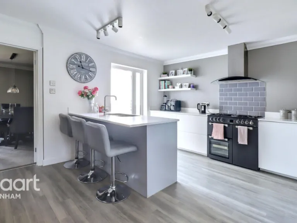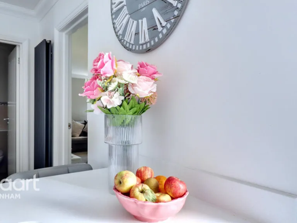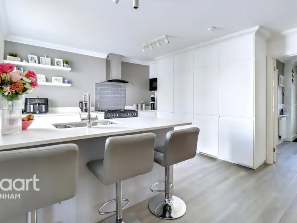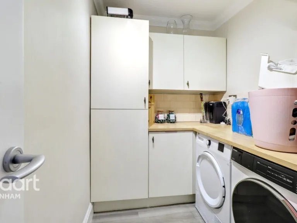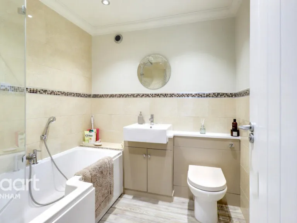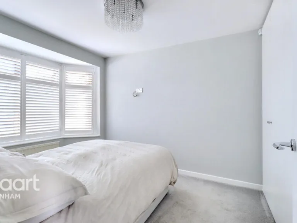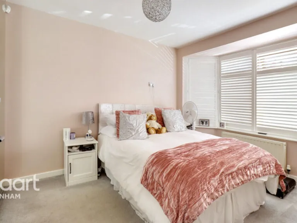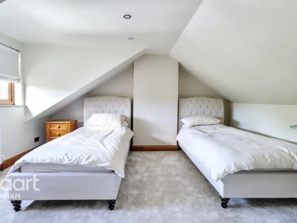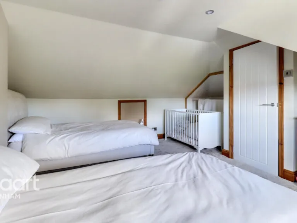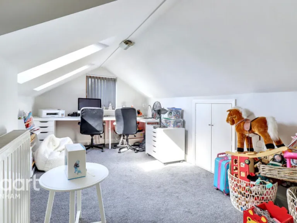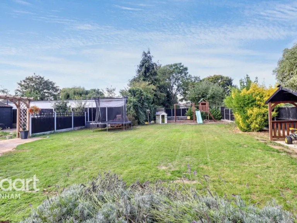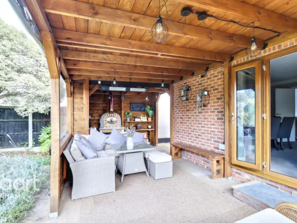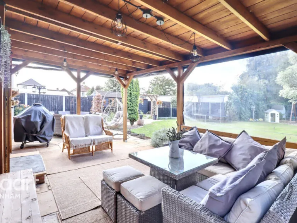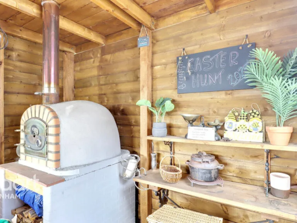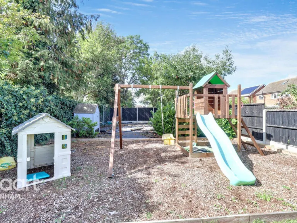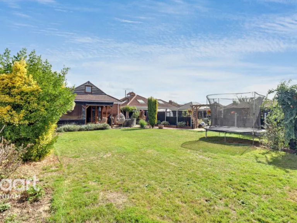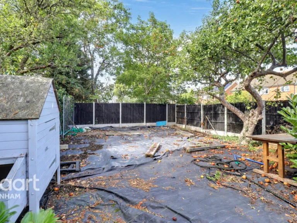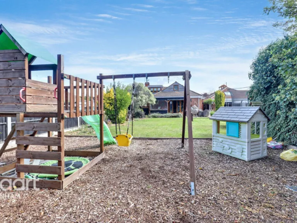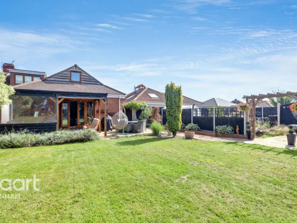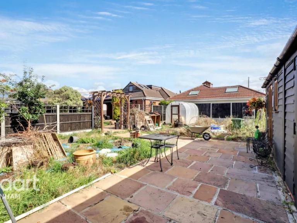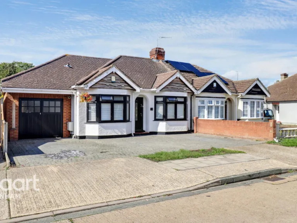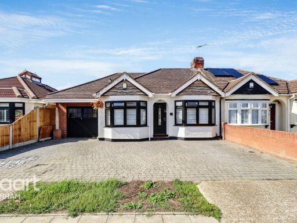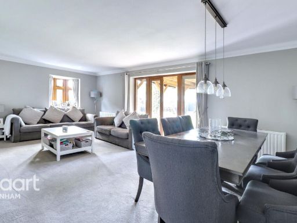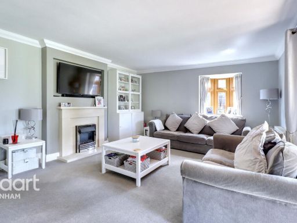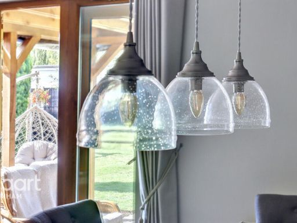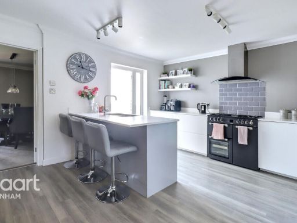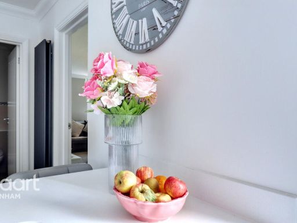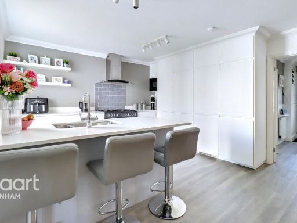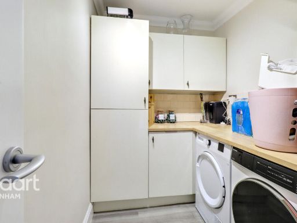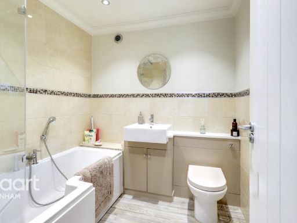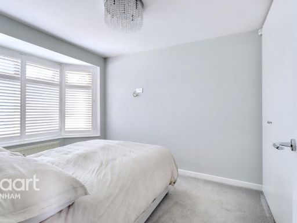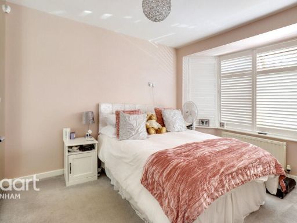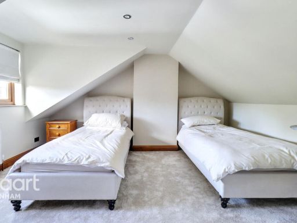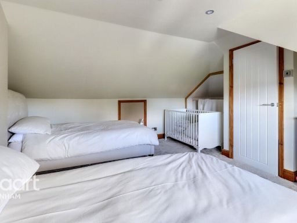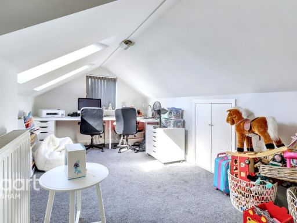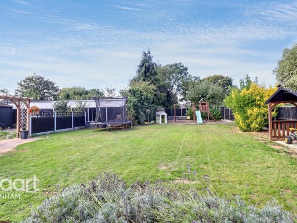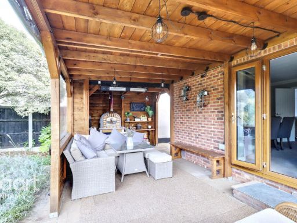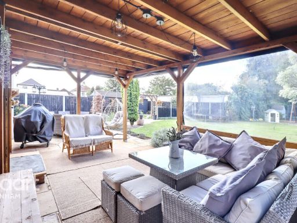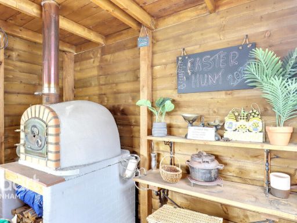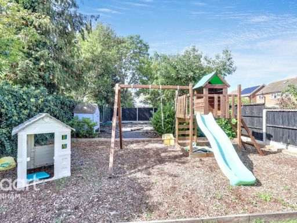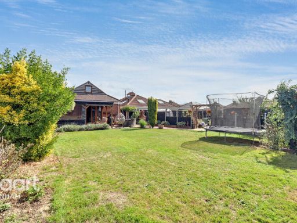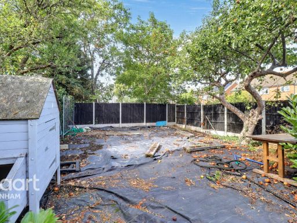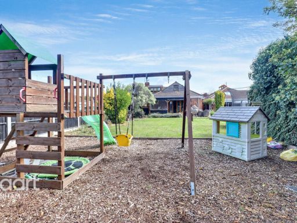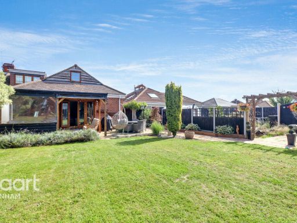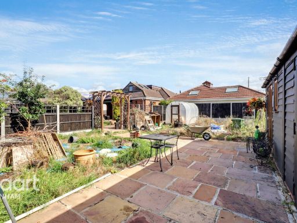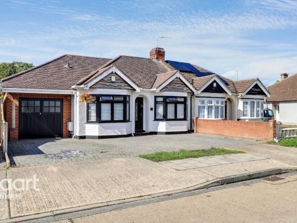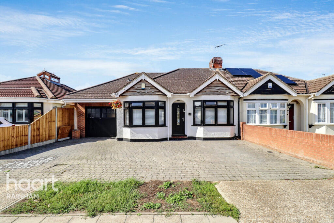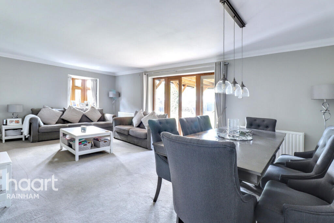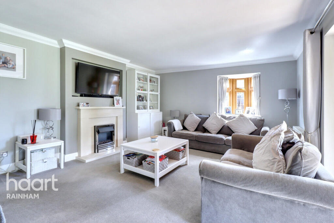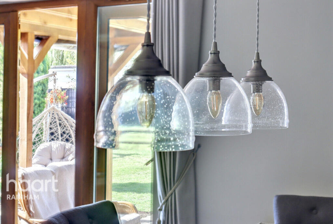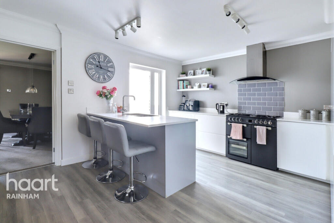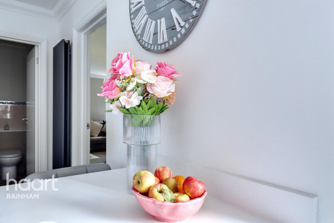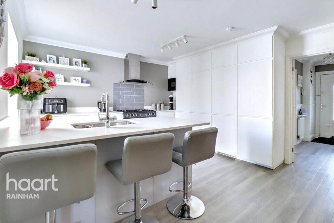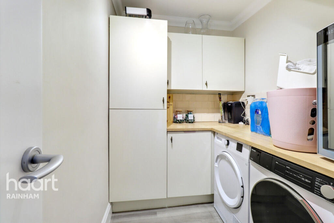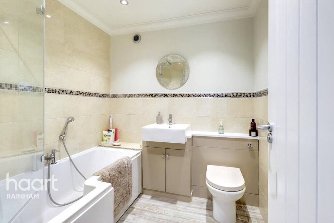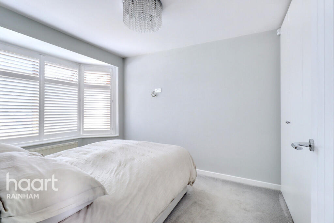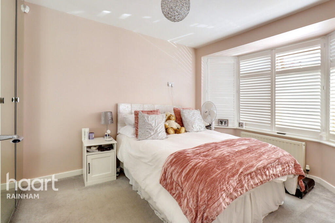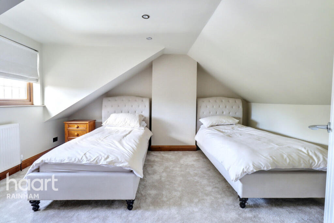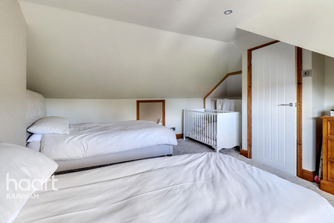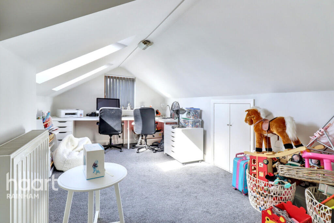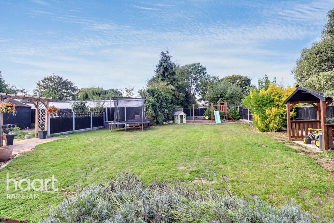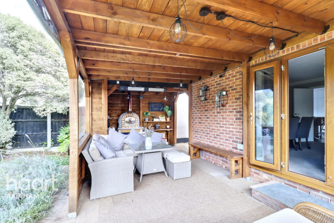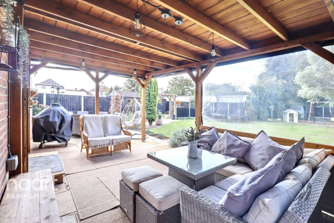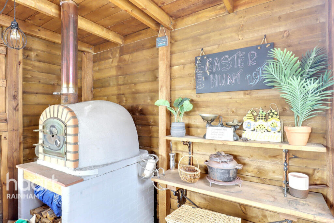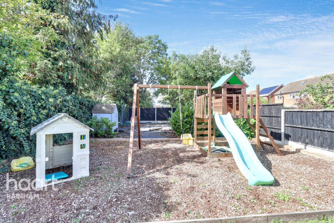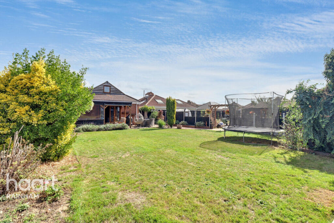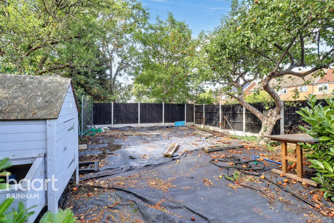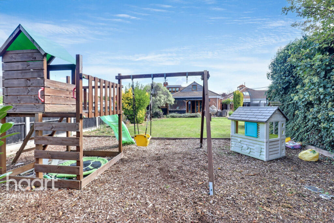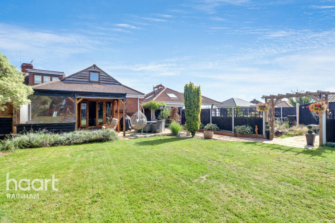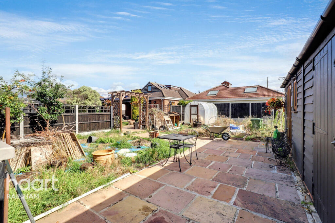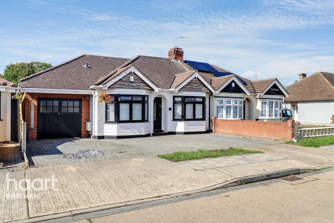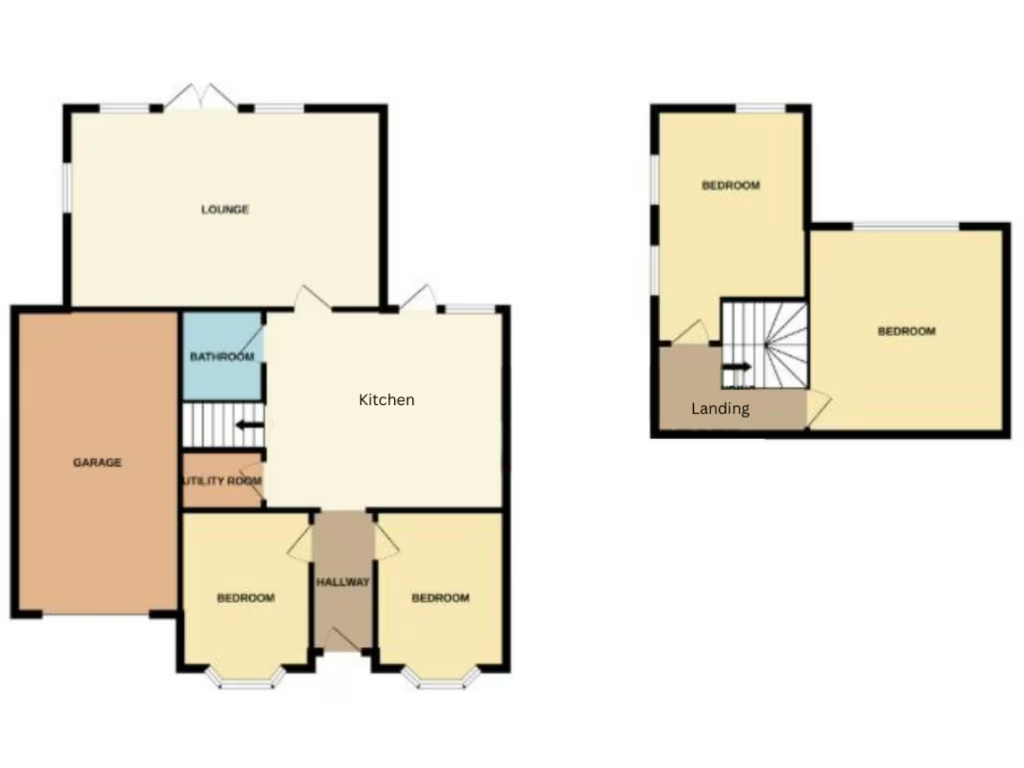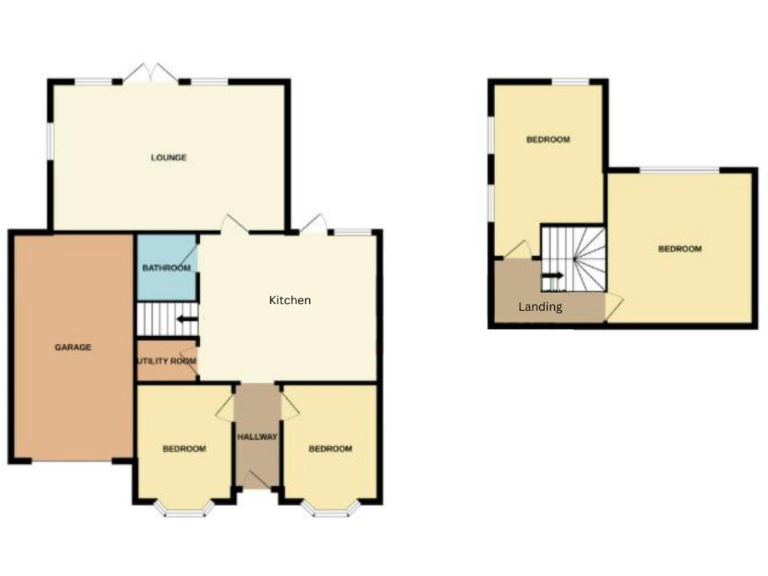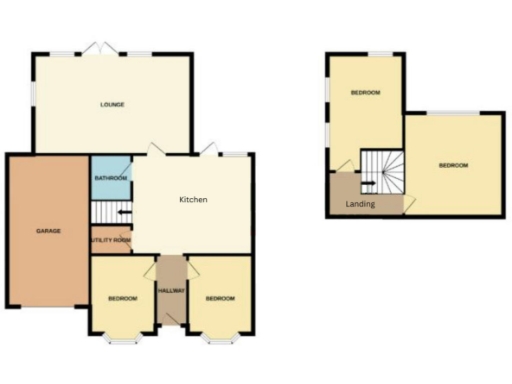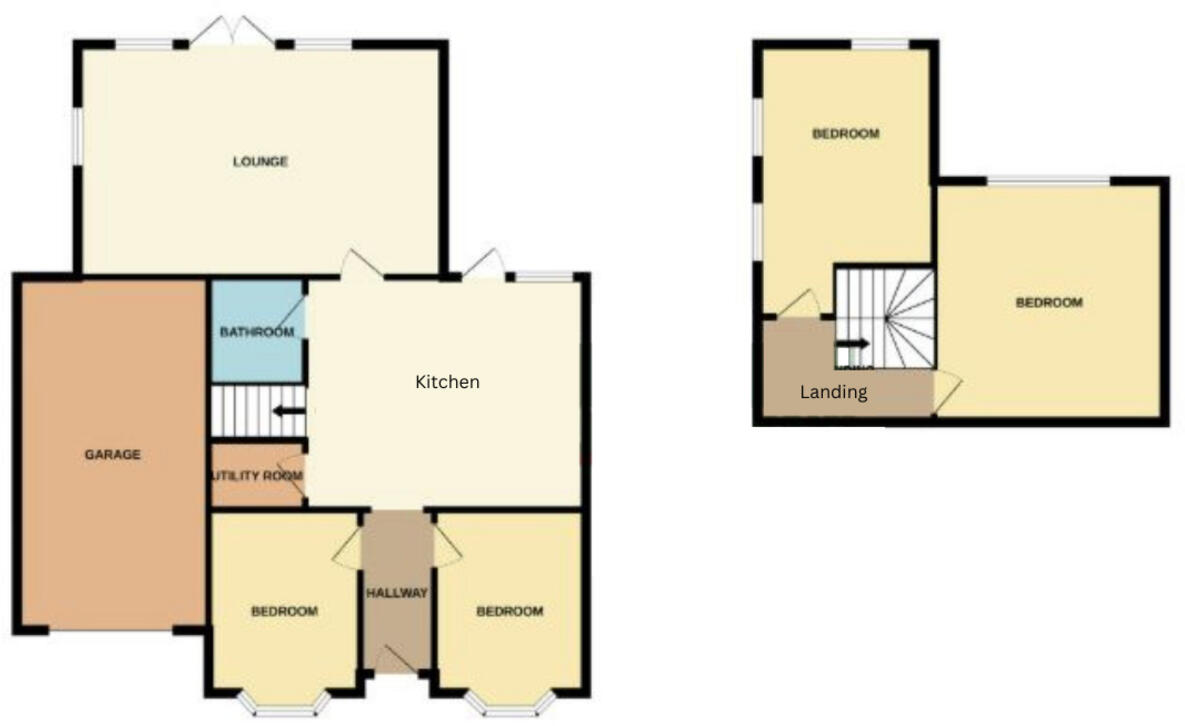Summary - 3 PARSONAGE ROAD RAINHAM RM13 9LW
4 bed 1 bath Semi-Detached Bungalow
Four-bedroom family home with large garden and garage, ready to move in.
Four double bedrooms across ground and first floors
Large rear garden — excellent space for family use
Single well-appointed bathroom only — may be limiting
Off-street parking plus side garage for storage or parking
Modern interior and open-plan living with lots of natural light
Solid brick walls (1930s) assumed without cavity insulation
Loft conversion potential to add space/value (subject to consent)
Freehold tenure and no flood risk; fast broadband and low crime
This four-bedroom semi-detached chalet bungalow on Parsonage Road combines comfortable, modern living with generous outdoor space — a practical family home in a quiet suburban setting. The ground floor offers two double bedrooms, a contemporary kitchen with a breakfast bar and utility room, and a large lounge that opens onto the extensive rear garden. Two further double bedrooms occupy the first floor, providing flexible space for children, guests or a home office.
The plot is a strong selling point: a large rear garden ideal for family activities, planting or entertaining, plus off-street parking and a side garage for secure storage. The property has been updated and presents modern interiors throughout, with large windows and sliding doors that bring natural light into the open-plan living and dining area.
Practical considerations: the house has just one bathroom and was built in the 1930s with solid brick walls that are assumed to have no cavity insulation — upgrading insulation could be a near-term cost. There is also loft conversion potential for buyers who want extra space or to add value, subject to consent. Overall size is average for this type, with comfortable room proportions and a large plot that enhances outdoor living.
Located in a comfortable, low-crime suburb with fast broadband and excellent mobile signal, the property sits near several Good-rated primary and secondary schools, local shops and transport links. The freehold tenure and no flood risk add further reassurance for families seeking a long-term home in Rainham.
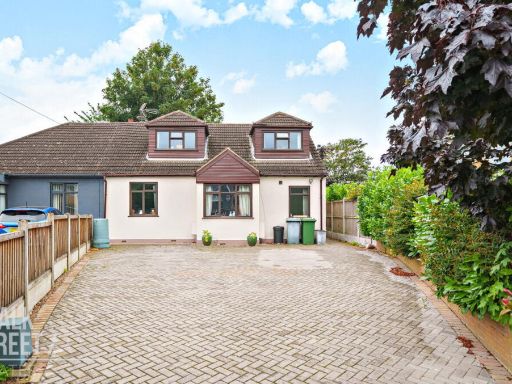 4 bedroom semi-detached bungalow for sale in Thakeray, New Road, Rainham, RM13 — £580,000 • 4 bed • 2 bath • 1460 ft²
4 bedroom semi-detached bungalow for sale in Thakeray, New Road, Rainham, RM13 — £580,000 • 4 bed • 2 bath • 1460 ft²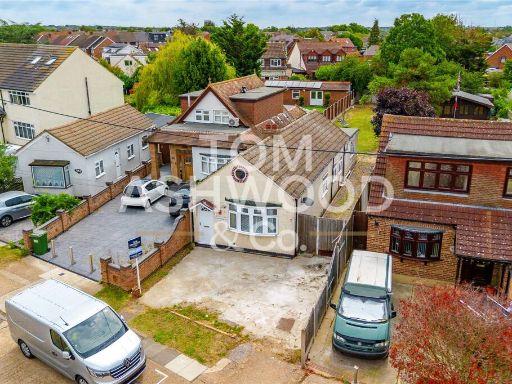 3 bedroom bungalow for sale in Parsonage Road, Rainham, RM13 — £425,000 • 3 bed • 2 bath • 933 ft²
3 bedroom bungalow for sale in Parsonage Road, Rainham, RM13 — £425,000 • 3 bed • 2 bath • 933 ft² 3 bedroom detached bungalow for sale in Parsonage Road, Rainham, RM13 — £600,000 • 3 bed • 2 bath • 2290 ft²
3 bedroom detached bungalow for sale in Parsonage Road, Rainham, RM13 — £600,000 • 3 bed • 2 bath • 2290 ft²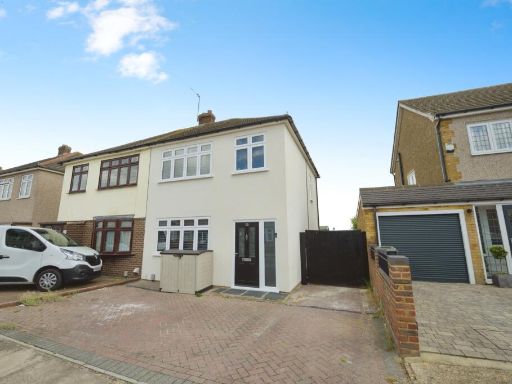 3 bedroom semi-detached house for sale in Lakeside, RAINHAM, Essex, RM13 — £475,000 • 3 bed • 1 bath • 912 ft²
3 bedroom semi-detached house for sale in Lakeside, RAINHAM, Essex, RM13 — £475,000 • 3 bed • 1 bath • 912 ft²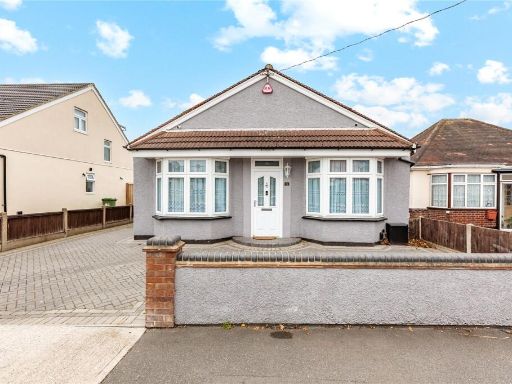 3 bedroom detached bungalow for sale in Fairview Avenue, Rainham, RM13 — £575,000 • 3 bed • 1 bath • 1023 ft²
3 bedroom detached bungalow for sale in Fairview Avenue, Rainham, RM13 — £575,000 • 3 bed • 1 bath • 1023 ft²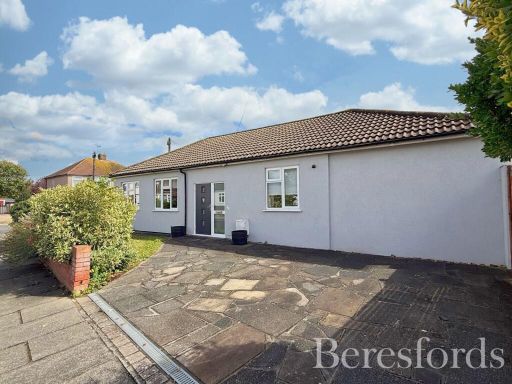 2 bedroom bungalow for sale in Sunningdale Road, Rainham, RM13 — £475,000 • 2 bed • 1 bath • 1023 ft²
2 bedroom bungalow for sale in Sunningdale Road, Rainham, RM13 — £475,000 • 2 bed • 1 bath • 1023 ft²