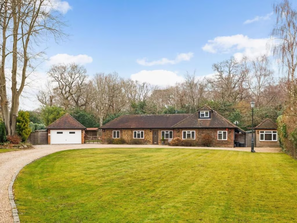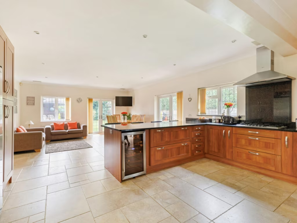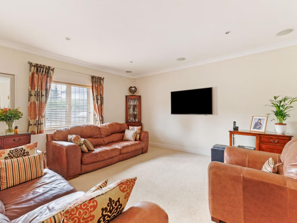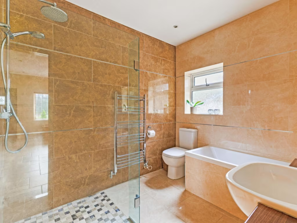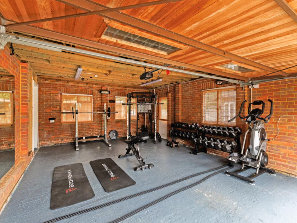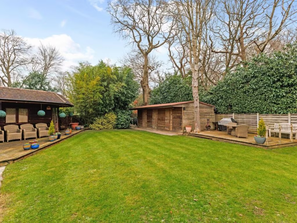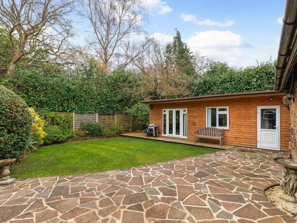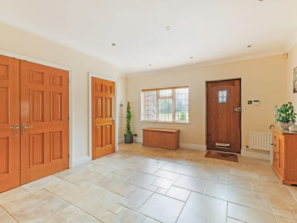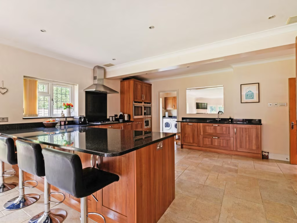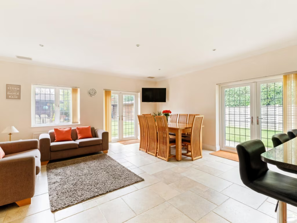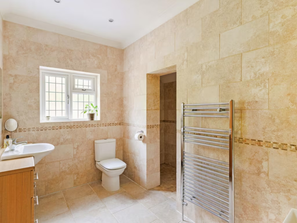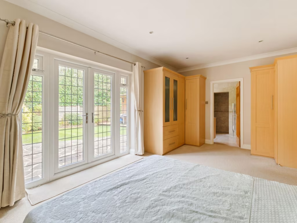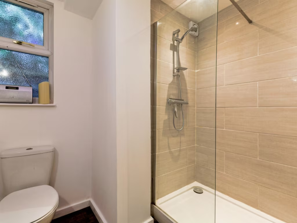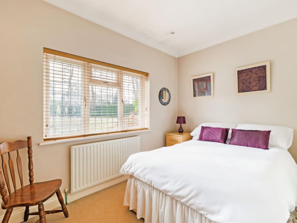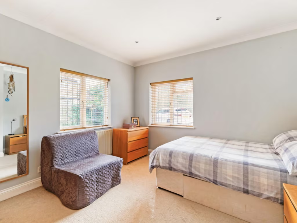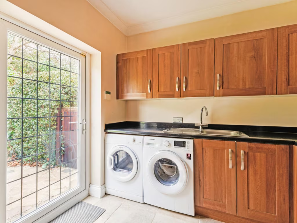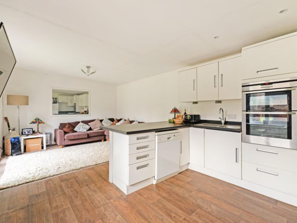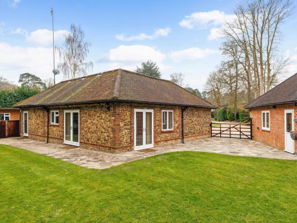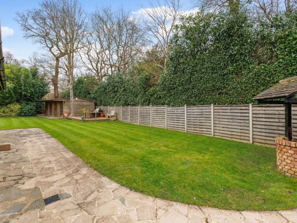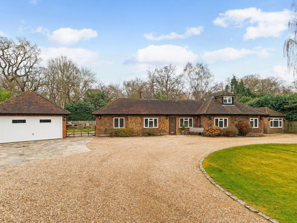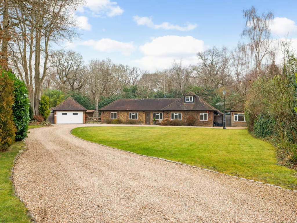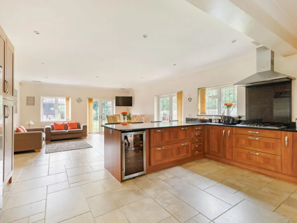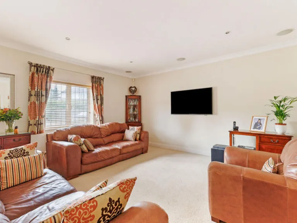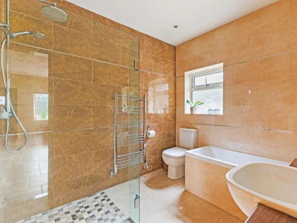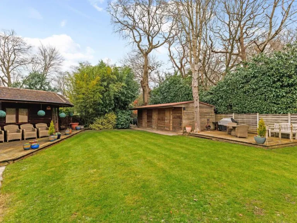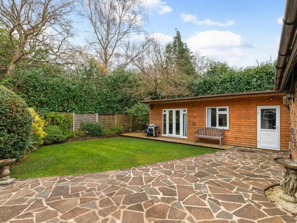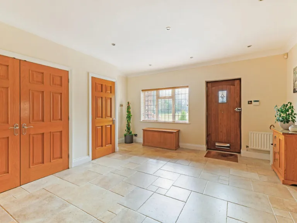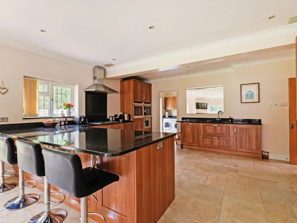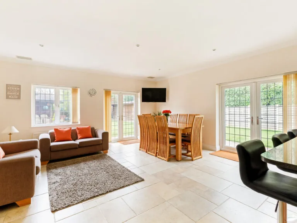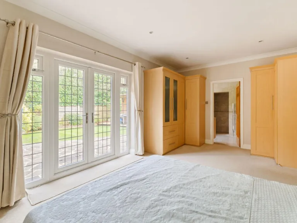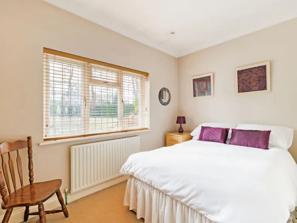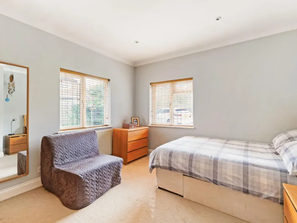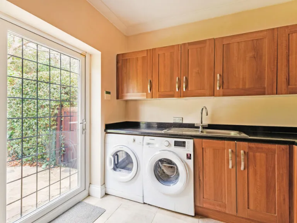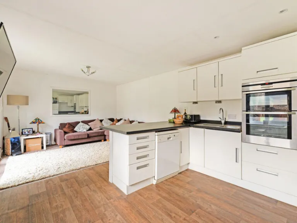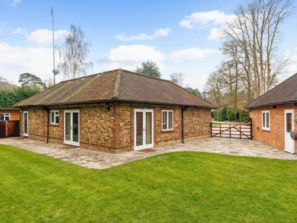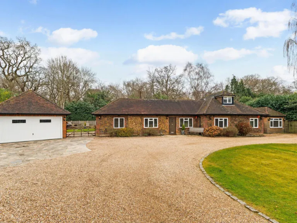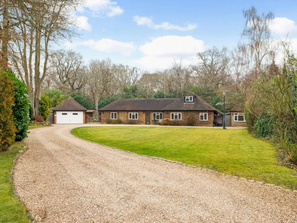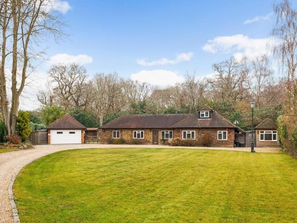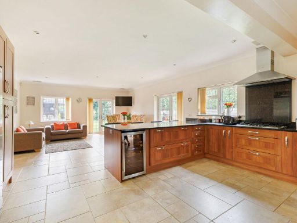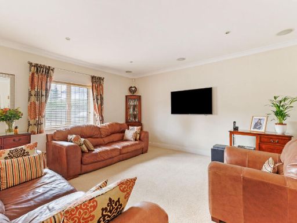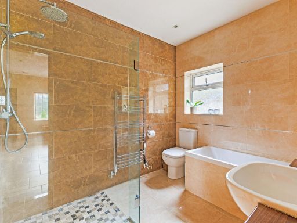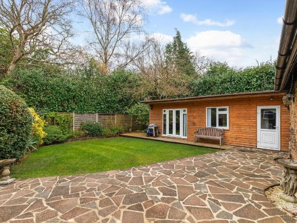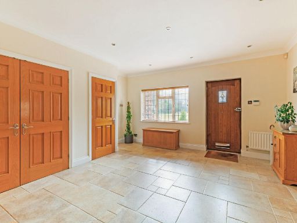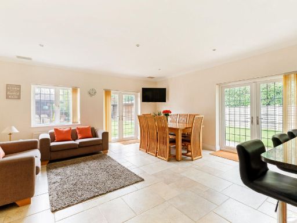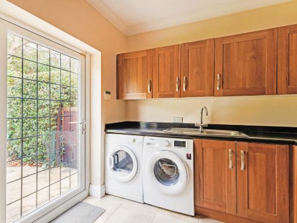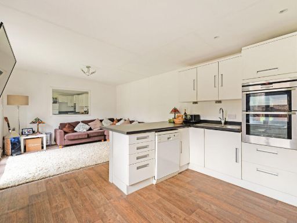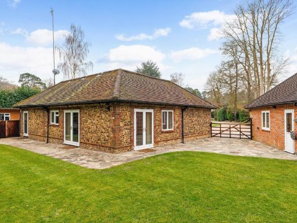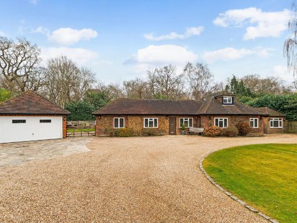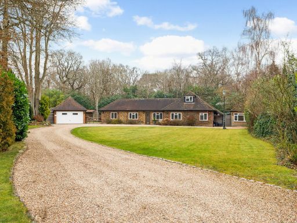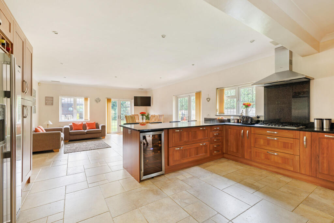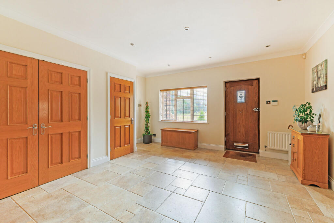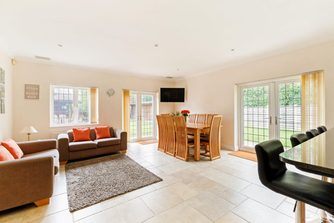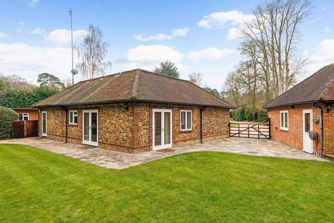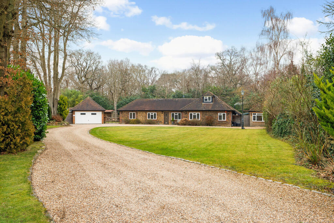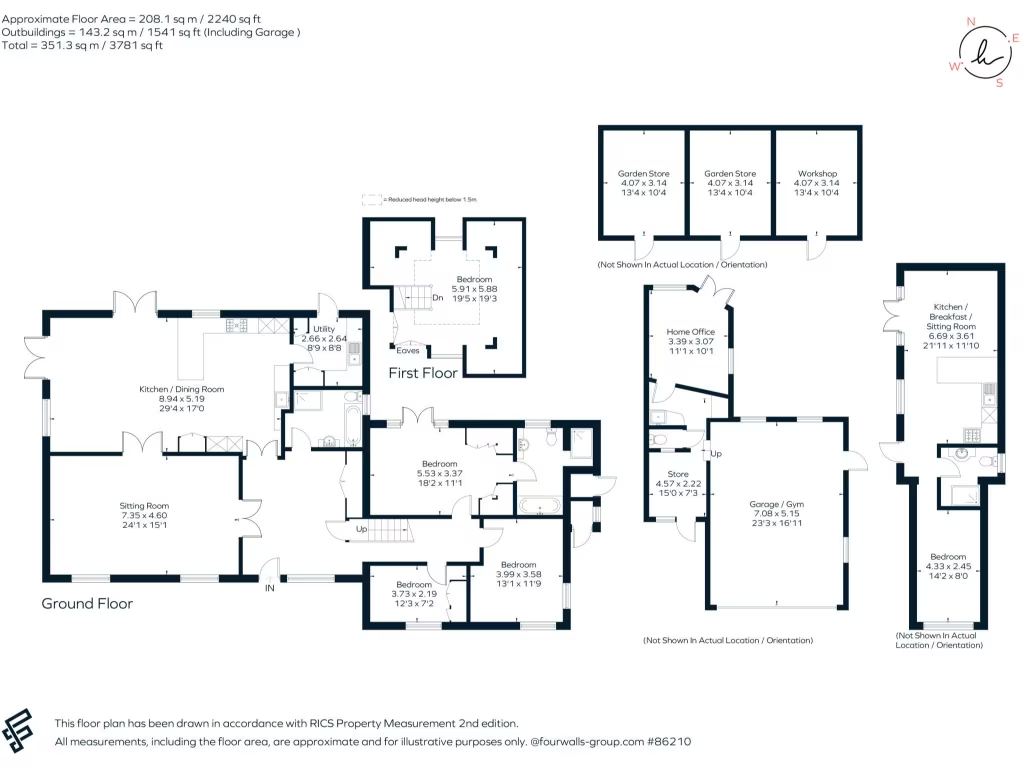Summary - Grange Gardens, Farnham Common, SL2 SL2 3HL
5 bed 3 bath Detached
Large detached house with annexe, double garage and generous plot in Farnham Common.
Five bedrooms plus self-contained one-bedroom annexe with separate entrance
Set on a large plot in sought-after Farnham Common, this spacious five-bedroom detached home balances family living with clear multi-generational or rental potential. The main house offers four sizable bedrooms and a large open-plan kitchen/dining area that opens to the garden, while a self-contained one-bedroom annexe provides independent accommodation or income opportunity. The double garage, sweeping driveway and separate home office add versatility for working-from-home needs and extra storage.
Comfort and convenience are strong points: mains gas central heating with boiler and radiators, double glazing fitted post-2002, fast broadband and very low local crime. Excellent local schools, Burnham Beeches nearby, and fast rail links to London make this a practical choice for commuters and growing families. The annexe has its own entrance, kitchen/living space, bedroom and bathroom, making it genuinely separate.
There are practical points to note. The house is of late-1960s/early-1970s construction with cavity walls assumed uninsulated, so further insulation work could be needed to improve thermal performance and running costs. Council tax is described as quite expensive. Parts of the garage have been adapted (home gym) and a kitchenette/WC-equipped office sits behind it; these spaces may require reinstatement if different use is preferred.
Overall this is a large, flexible family home with immediate liveability and scope for improvement or income generation from the annexe. Buyers wanting modern thermal efficiency or a fully reconfigured garage should budget for upgrades, but the property's size, layout and location deliver strong long-term appeal.
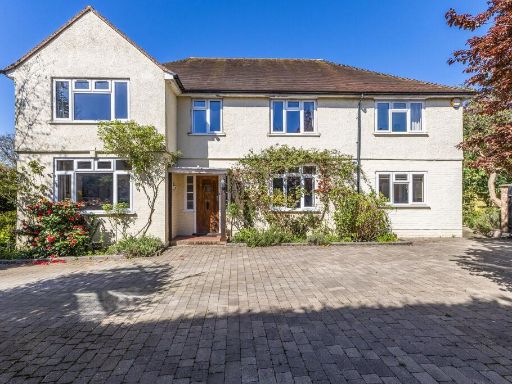 6 bedroom detached house for sale in Cherry Tree Road, Farnham Royal, SL2 — £1,200,000 • 6 bed • 3 bath • 2712 ft²
6 bedroom detached house for sale in Cherry Tree Road, Farnham Royal, SL2 — £1,200,000 • 6 bed • 3 bath • 2712 ft²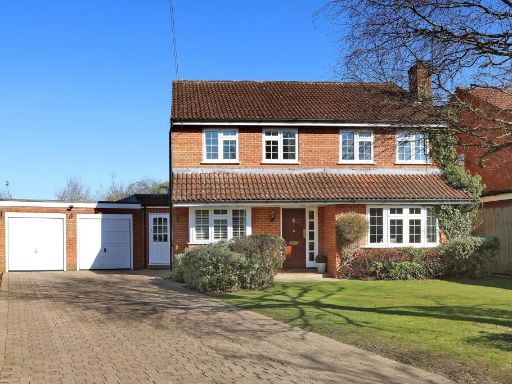 4 bedroom detached house for sale in Woodland Glade, Farnham Common, SL2 — £1,150,000 • 4 bed • 2 bath • 2454 ft²
4 bedroom detached house for sale in Woodland Glade, Farnham Common, SL2 — £1,150,000 • 4 bed • 2 bath • 2454 ft²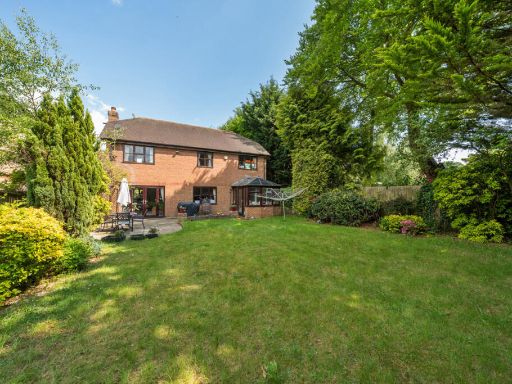 5 bedroom detached house for sale in Collum Green Road, Farnham Common, SL2 — £1,150,000 • 5 bed • 3 bath • 2774 ft²
5 bedroom detached house for sale in Collum Green Road, Farnham Common, SL2 — £1,150,000 • 5 bed • 3 bath • 2774 ft²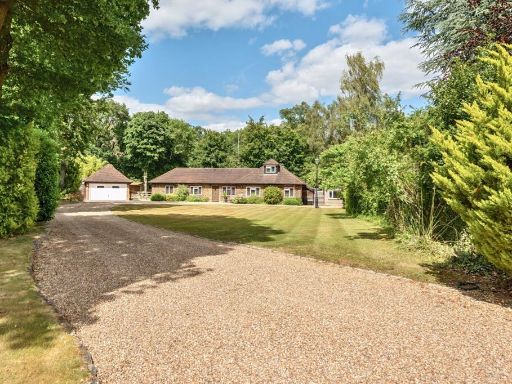 4 bedroom detached house for sale in Grange Gardens, Farnham Common, Buckinghamshire, SL2 — £1,675,000 • 4 bed • 2 bath • 3801 ft²
4 bedroom detached house for sale in Grange Gardens, Farnham Common, Buckinghamshire, SL2 — £1,675,000 • 4 bed • 2 bath • 3801 ft²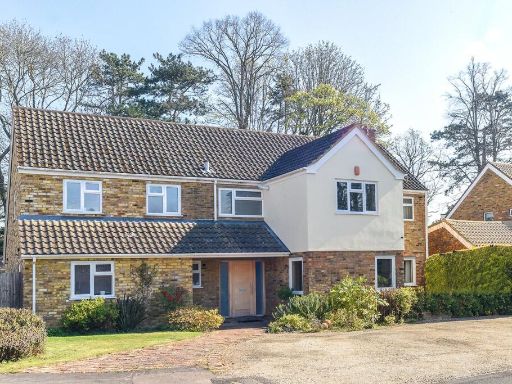 5 bedroom detached house for sale in Badgers Wood, Farnham Common, Buckinghamshire, SL2 — £1,325,000 • 5 bed • 4 bath • 3074 ft²
5 bedroom detached house for sale in Badgers Wood, Farnham Common, Buckinghamshire, SL2 — £1,325,000 • 5 bed • 4 bath • 3074 ft²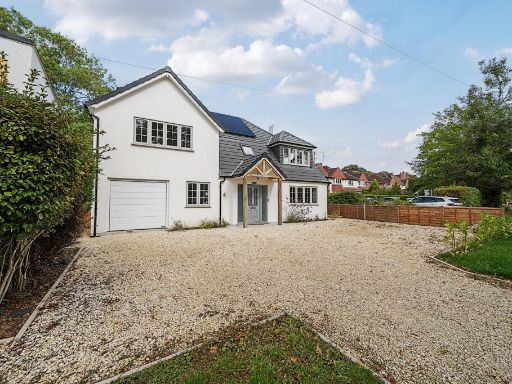 4 bedroom detached house for sale in One Pin Lane, Farnham Common, SL2 — £1,395,000 • 4 bed • 3 bath • 2648 ft²
4 bedroom detached house for sale in One Pin Lane, Farnham Common, SL2 — £1,395,000 • 4 bed • 3 bath • 2648 ft²