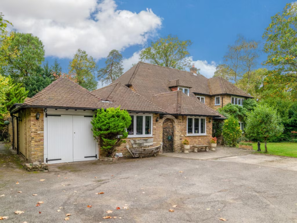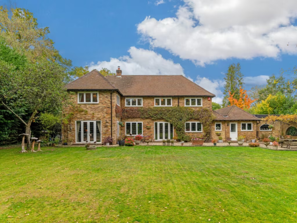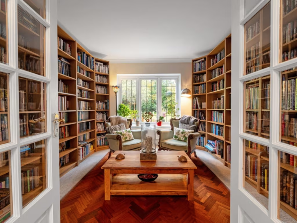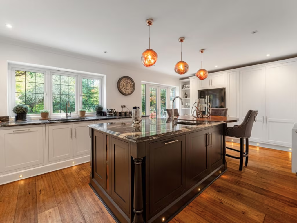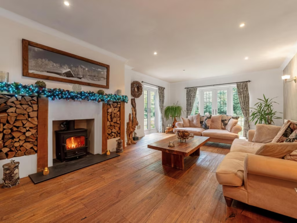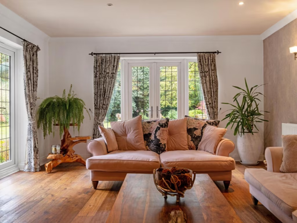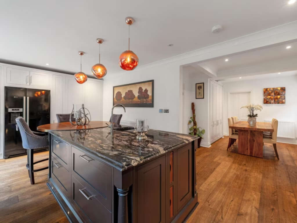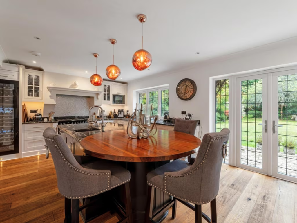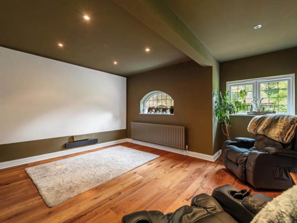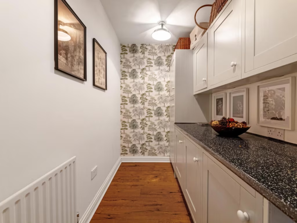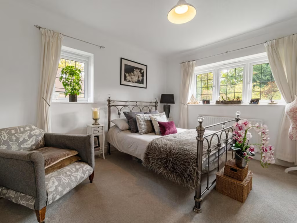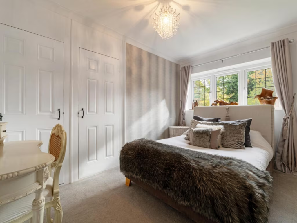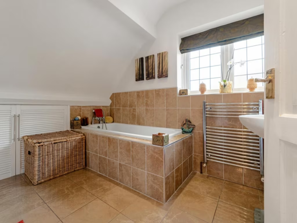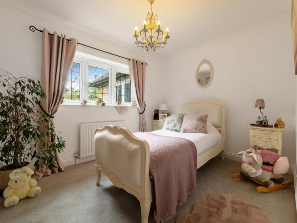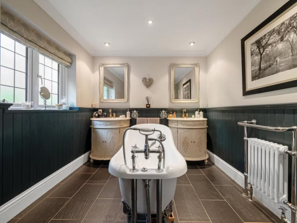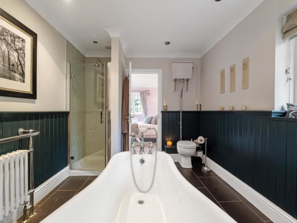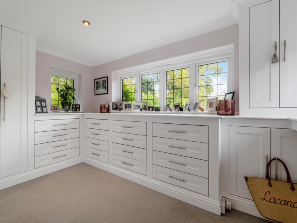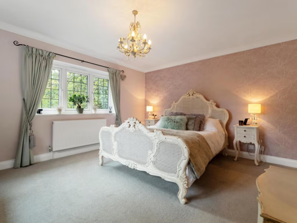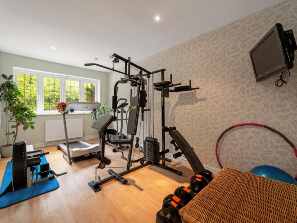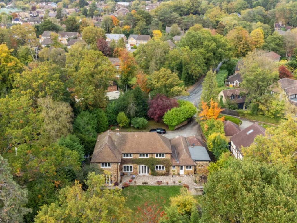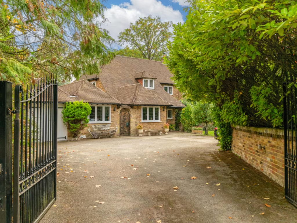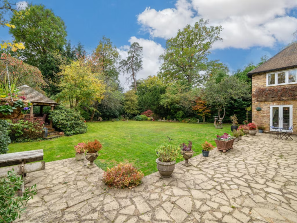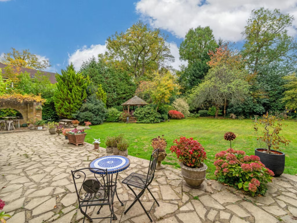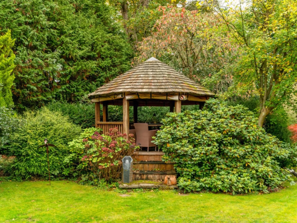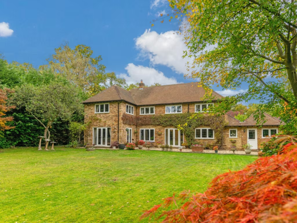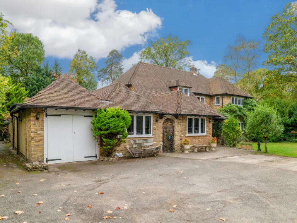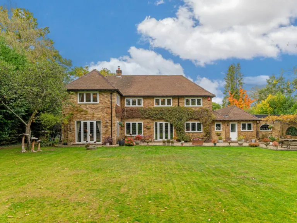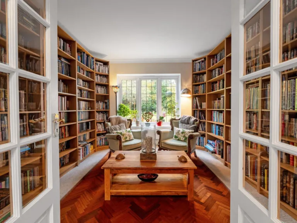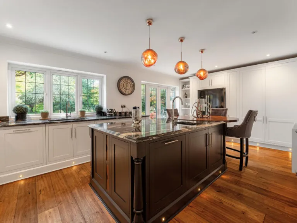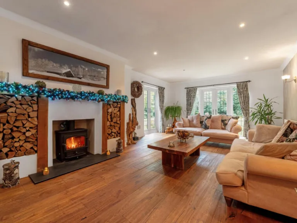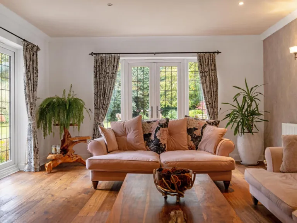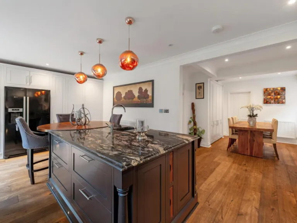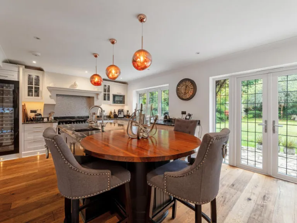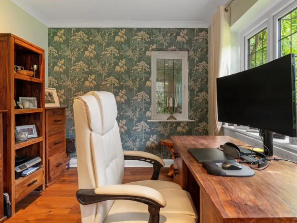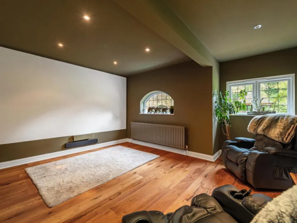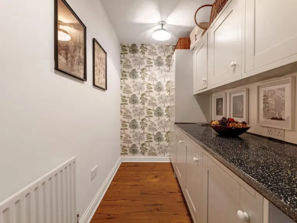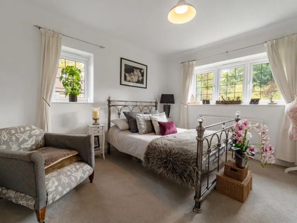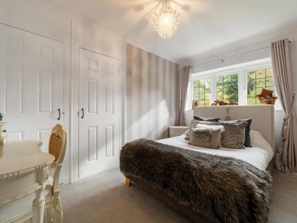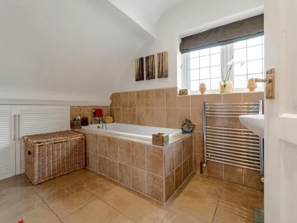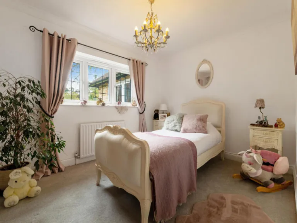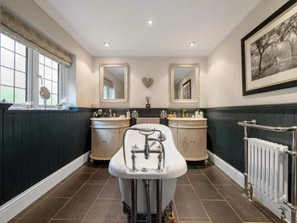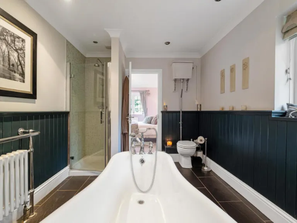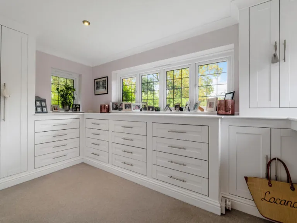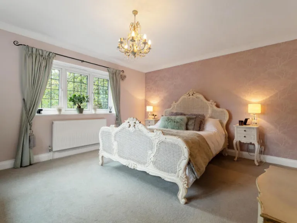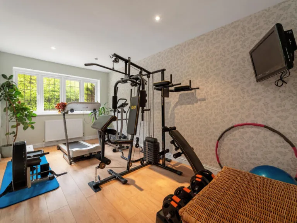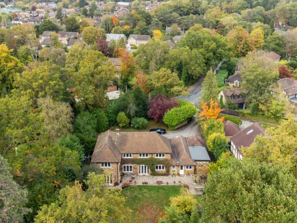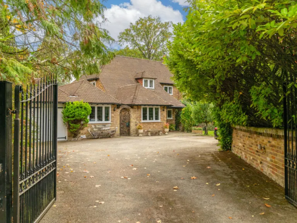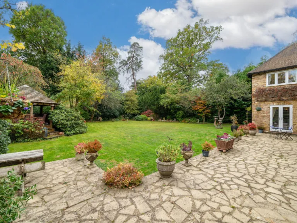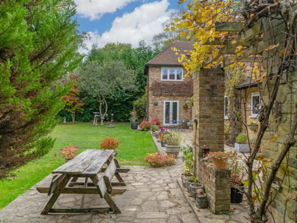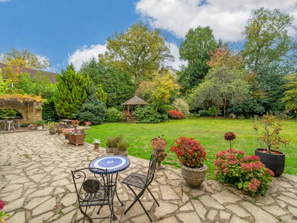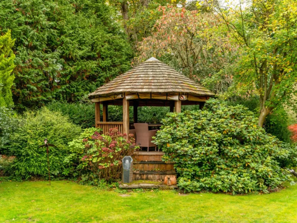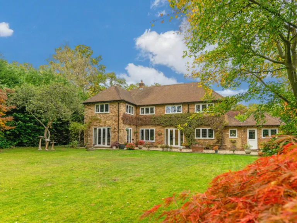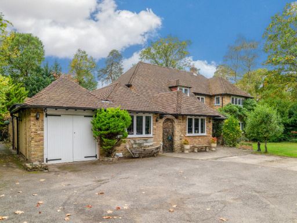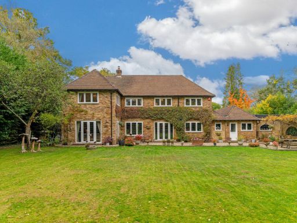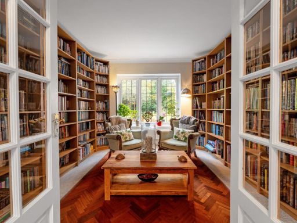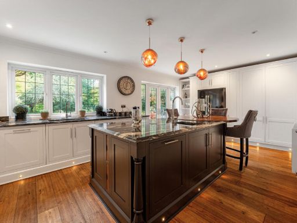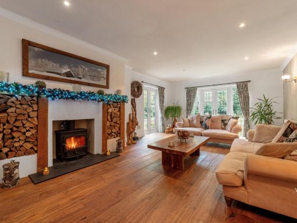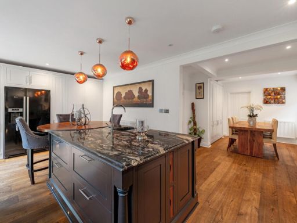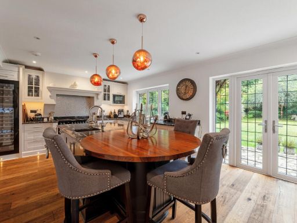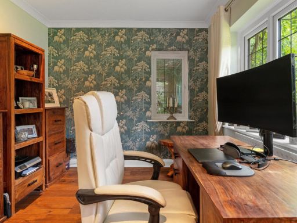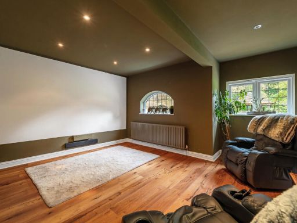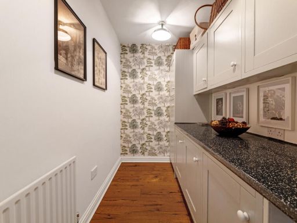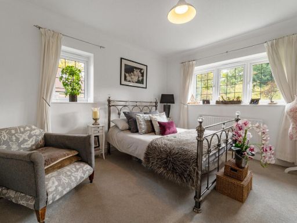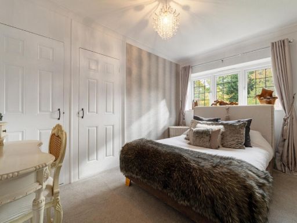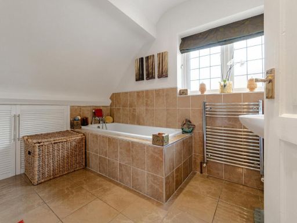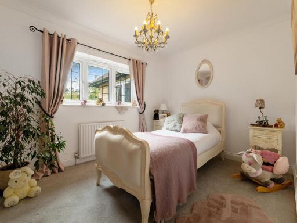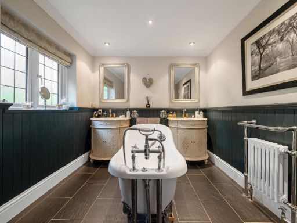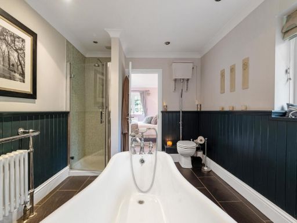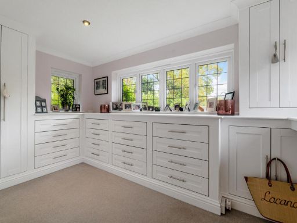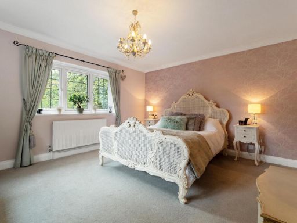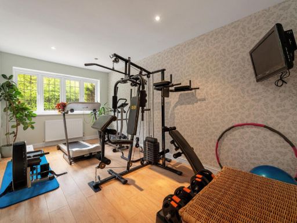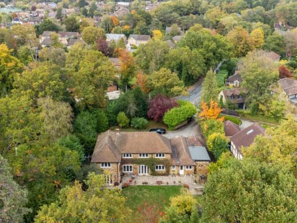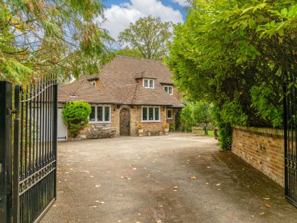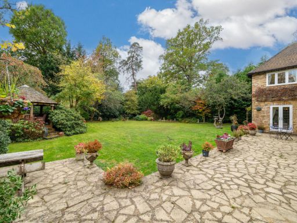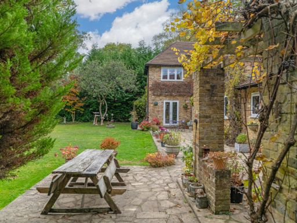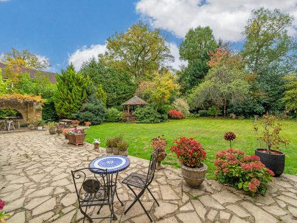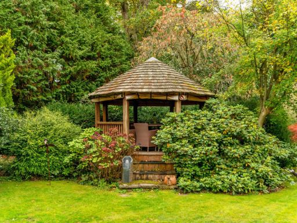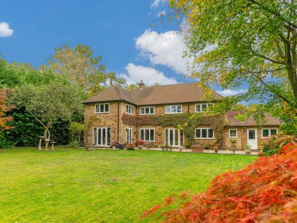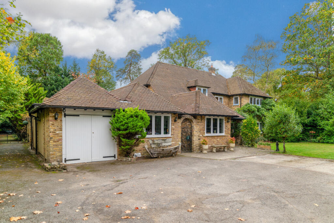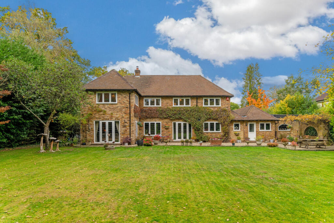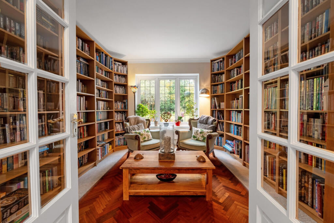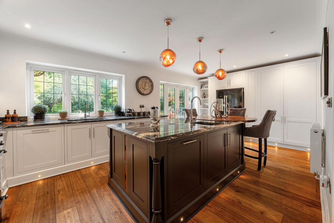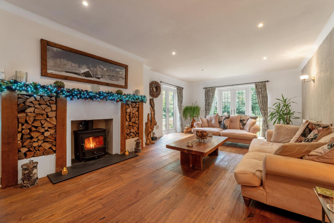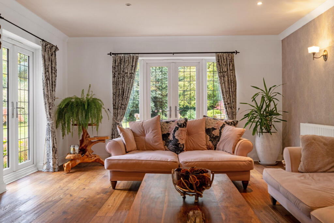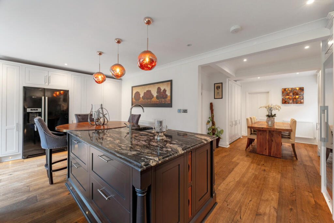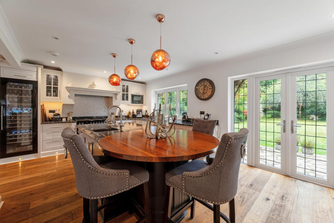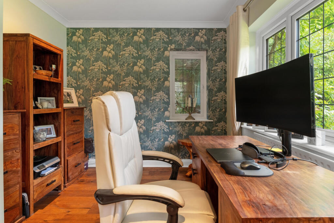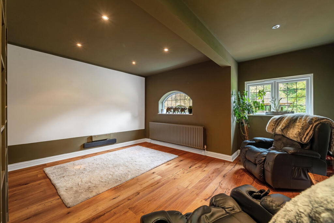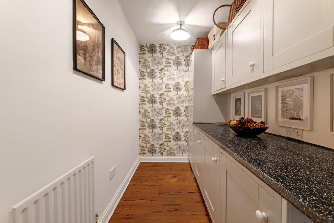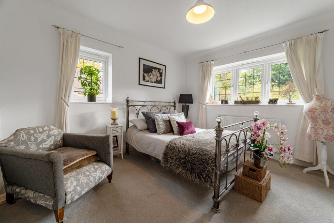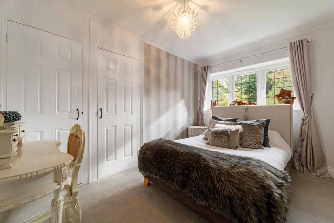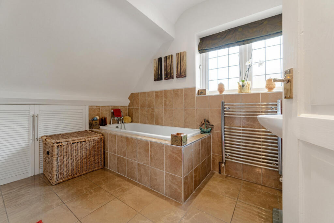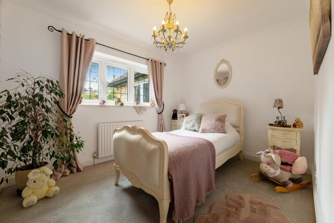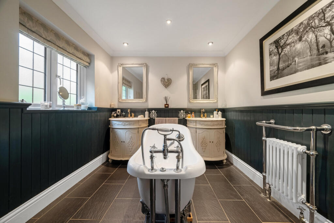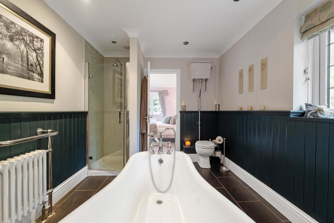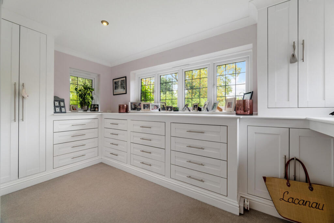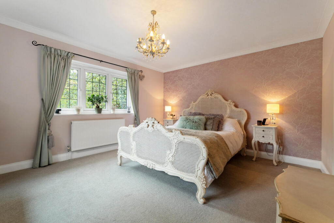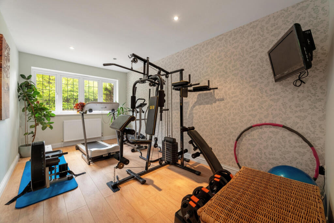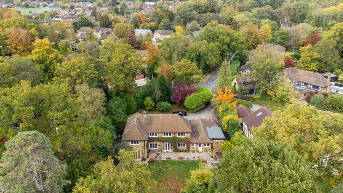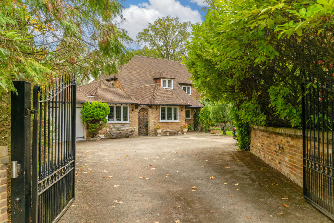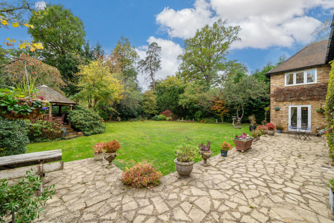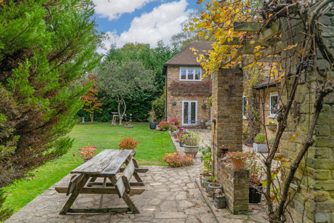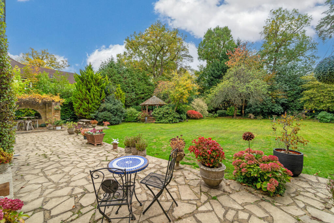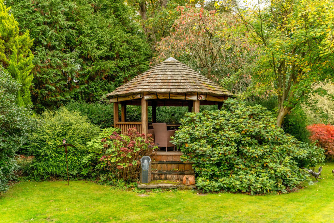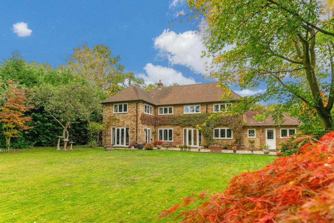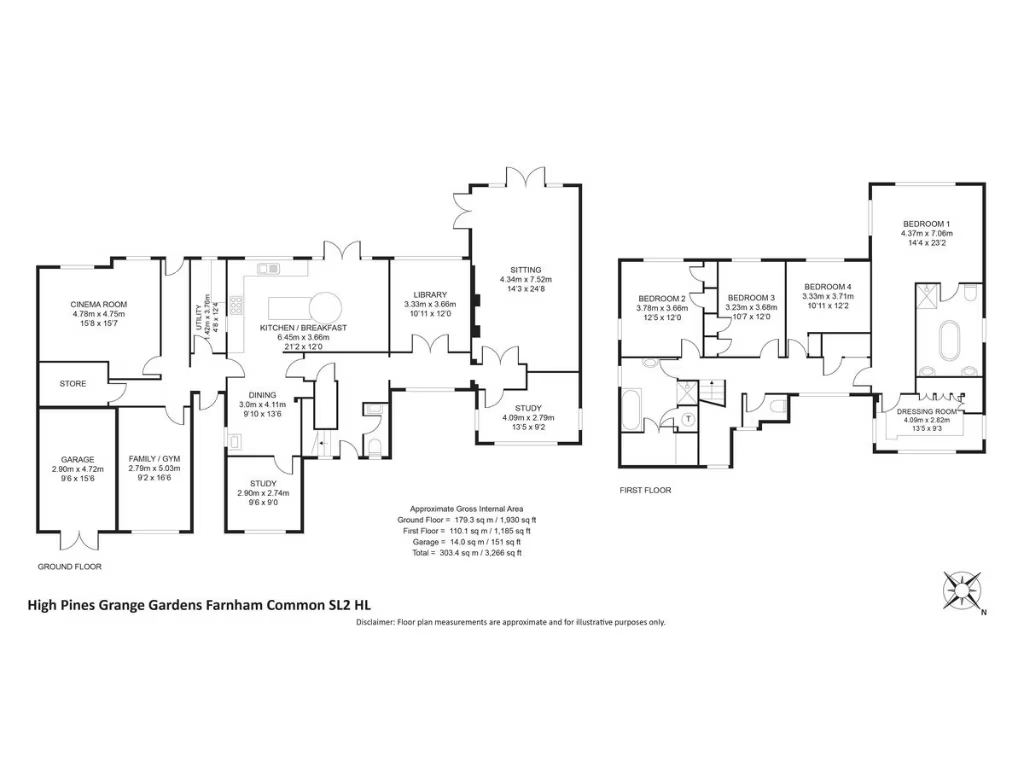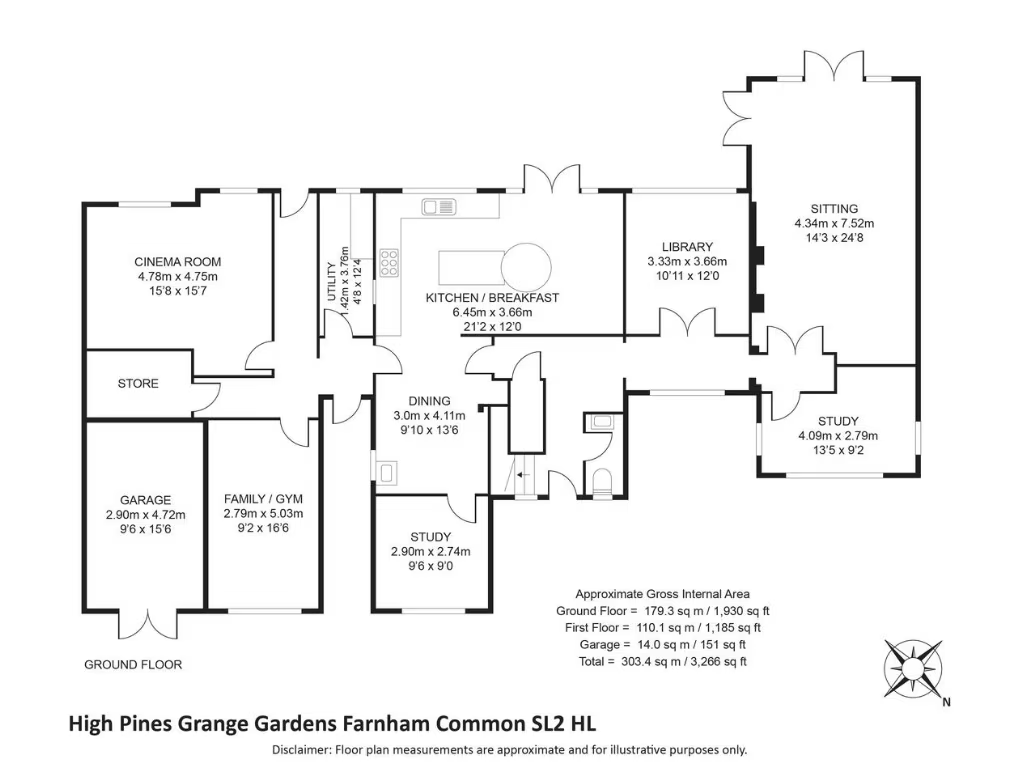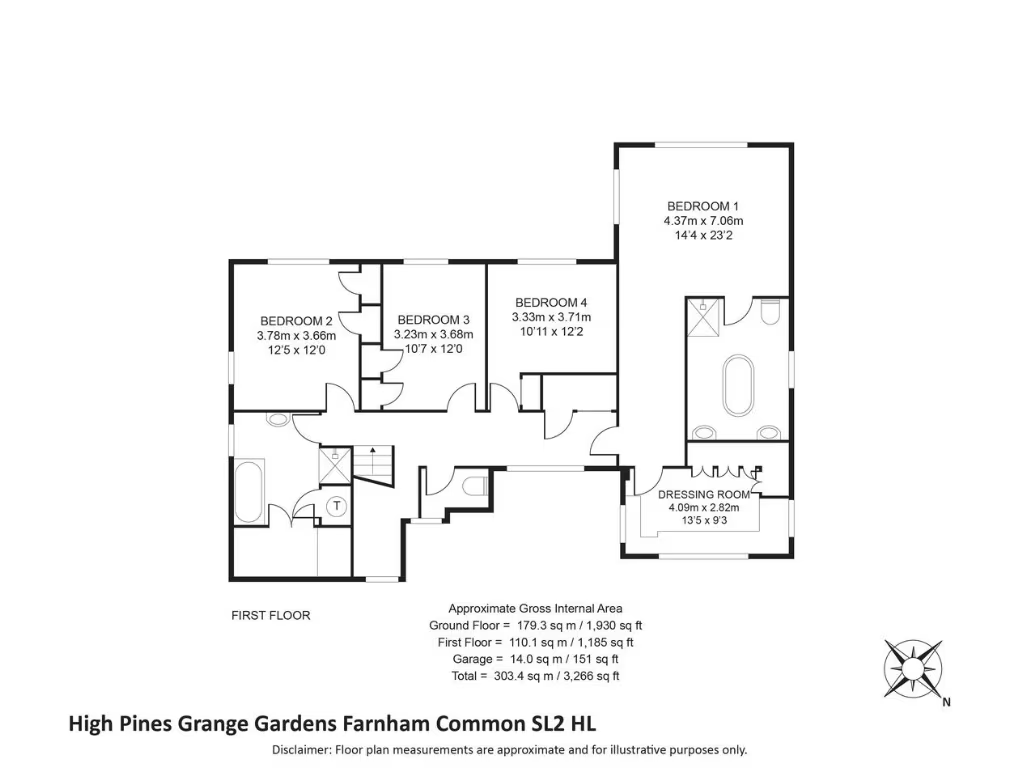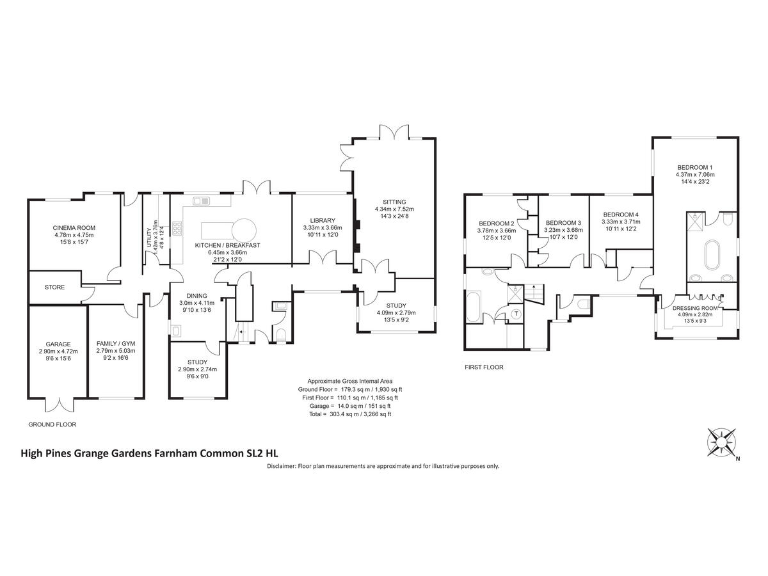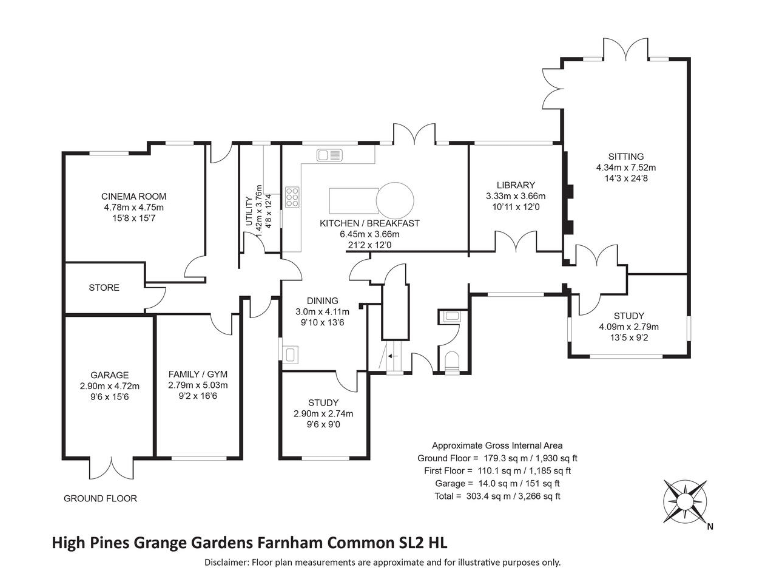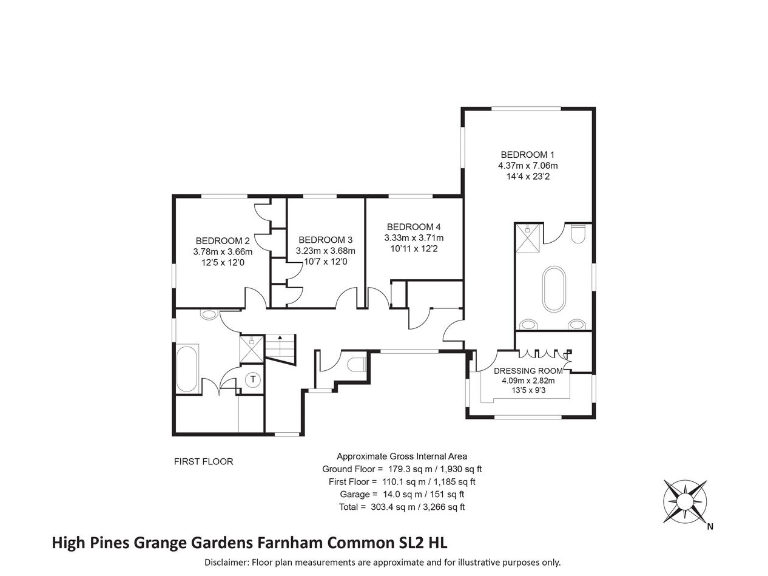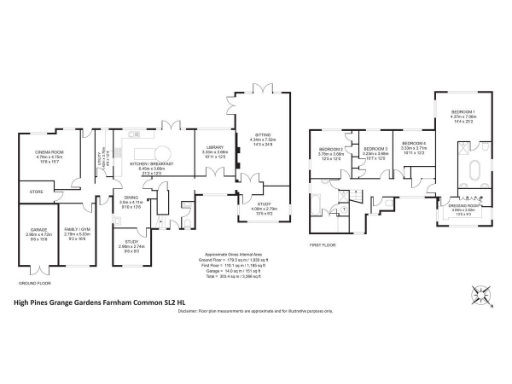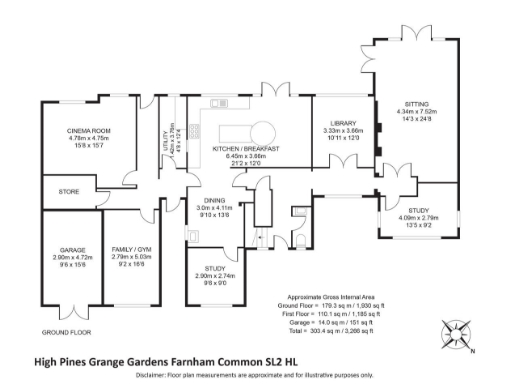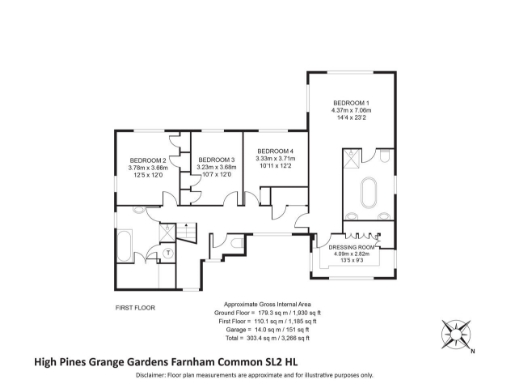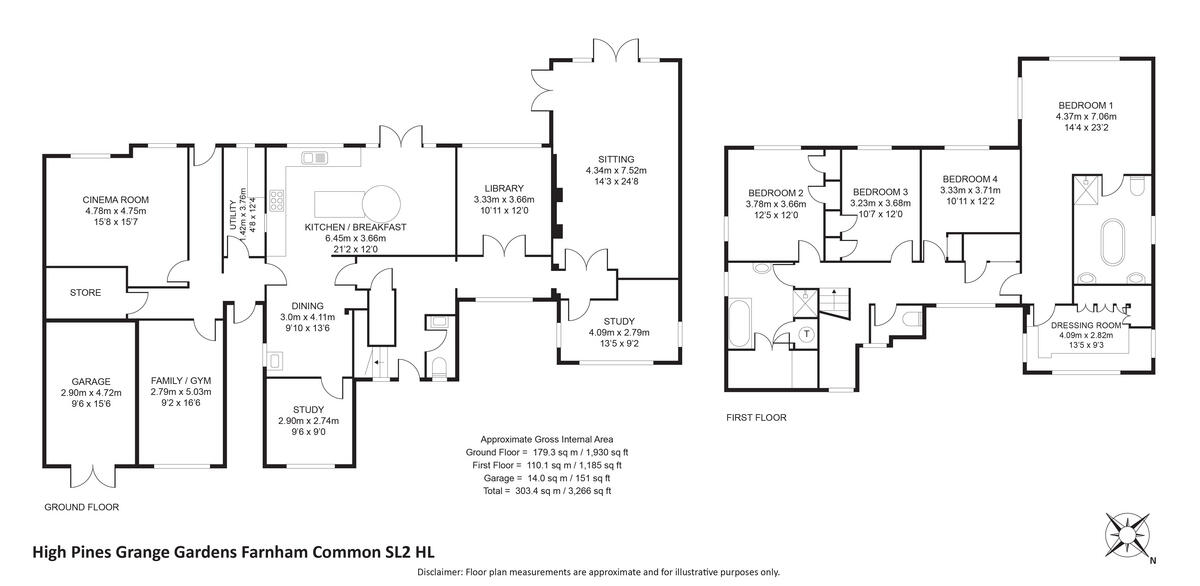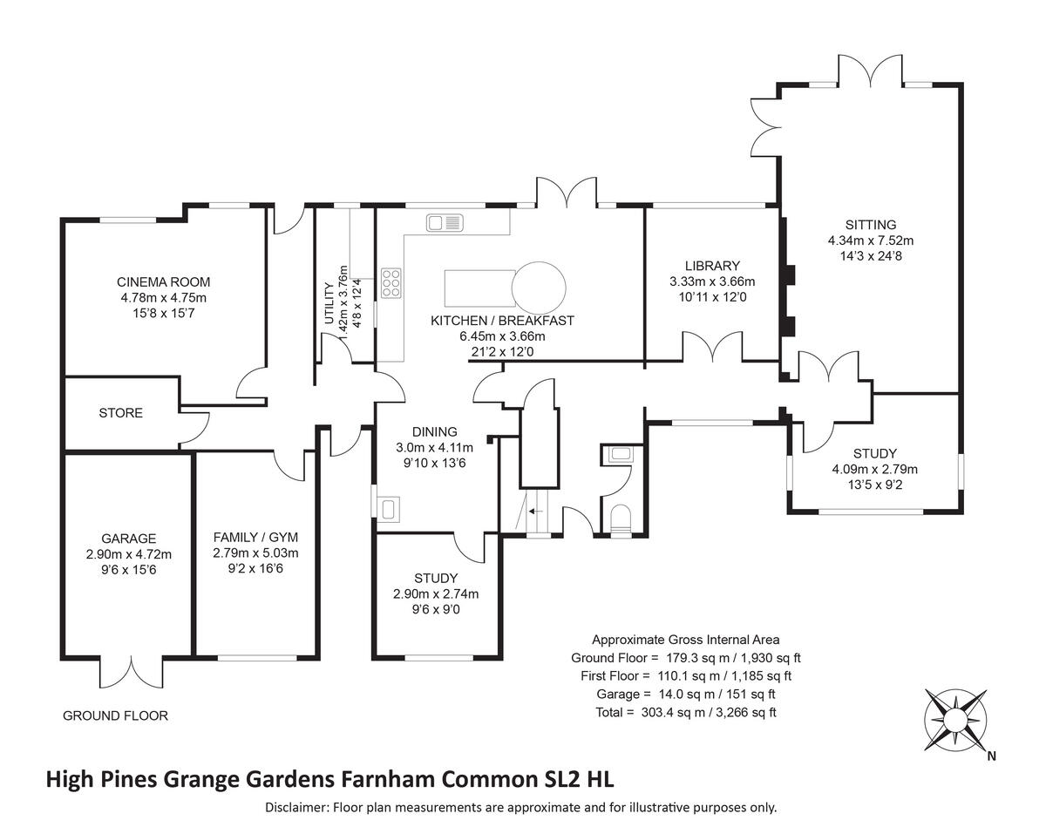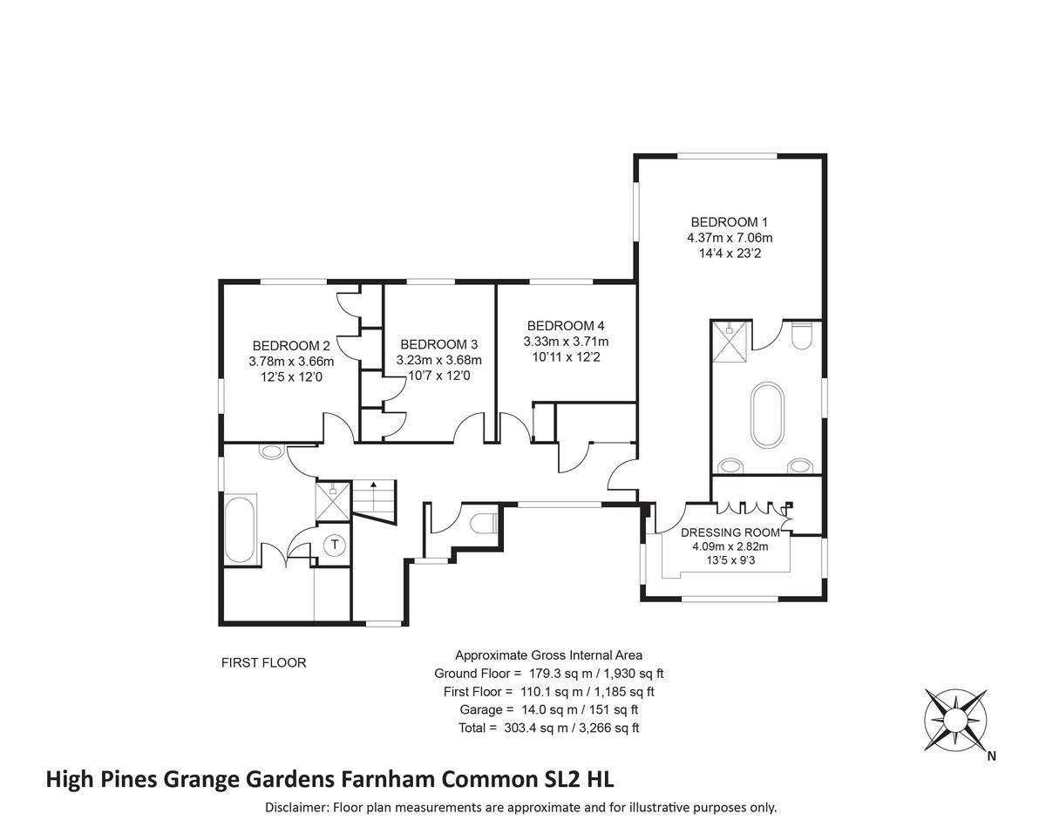Summary - HIGH PINES GRANGE GARDENS FARNHAM COMMON SLOUGH SL2 3HL
5 bed 2 bath Detached
Secluded plot with cinema, gym and extensive entertaining garden.
- Five bedrooms and six reception rooms, very flexible layout
- Large private 0.6-acre south-facing plot with heated gazebo
- Modern eat-in kitchen; log burner in living room
- Home cinema and dedicated gym included in accommodation
- Single garage and private driveway with electric gates
- Energy Rating D; cavity walls assumed uninsulated
- Only two bathrooms for five bedrooms; may need reconfiguration
- Council Tax Band G — higher ongoing running costs
Set on a secluded 0.6-acre plot in Farnham Common, this substantial Tudor Revival detached house blends period character with contemporary living. Five bedrooms and six reception rooms provide flexible space for family life — from a cosy living room with a log burner to a home cinema and a dedicated gym. The bespoke modern eat-in kitchen serves as the heart of the home for everyday family meals and entertaining.
The garden is a major selling point: a south-facing rear garden, heated gazebo for year-round use, and a private driveway with electric gates create a secure, private setting. Accommodation could be reconfigured to create a self-contained annex for guests or extended family, offering long-term adaptability. Practical extras include a single garage, fast FTTP broadband availability and mains gas central heating.
Buyers should note a few material facts: the energy rating is D and the cavity walls were built without insulation (assumed), so energy-efficiency improvements may be required. There are two bathrooms serving five bedrooms, and council tax is Band G, reflecting higher running costs. Constructed in the late 1960s–1970s, the house retains character but may benefit from selective updating to meet modern standards.
This property suits families seeking space, privacy and flexible living in a very affluent area with good local primary schools and fast commuter links. It offers an attractive mix of period detail and contemporary amenities, with clear potential to enhance energy performance and internal layout over time.
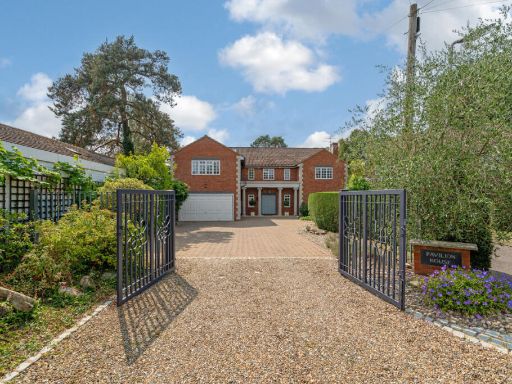 6 bedroom detached house for sale in Woodland Glade Farnham Common, Buckinghamshire, SL2 3RG, SL2 — £1,950,000 • 6 bed • 5 bath • 4683 ft²
6 bedroom detached house for sale in Woodland Glade Farnham Common, Buckinghamshire, SL2 3RG, SL2 — £1,950,000 • 6 bed • 5 bath • 4683 ft²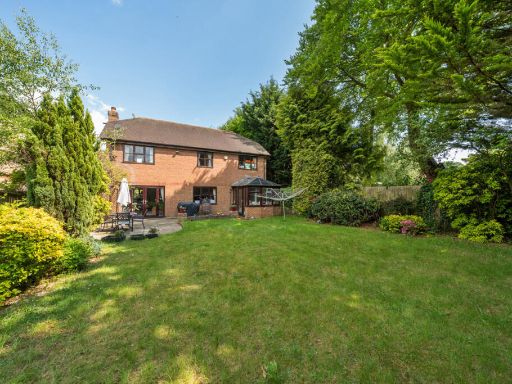 5 bedroom detached house for sale in Collum Green Road, Farnham Common, SL2 — £1,075,000 • 5 bed • 3 bath • 2774 ft²
5 bedroom detached house for sale in Collum Green Road, Farnham Common, SL2 — £1,075,000 • 5 bed • 3 bath • 2774 ft²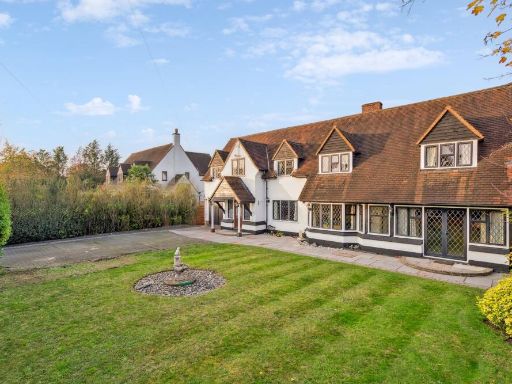 4 bedroom house for sale in Elm Close, Farnham Common, SL2 — £1,150,000 • 4 bed • 3 bath • 3375 ft²
4 bedroom house for sale in Elm Close, Farnham Common, SL2 — £1,150,000 • 4 bed • 3 bath • 3375 ft²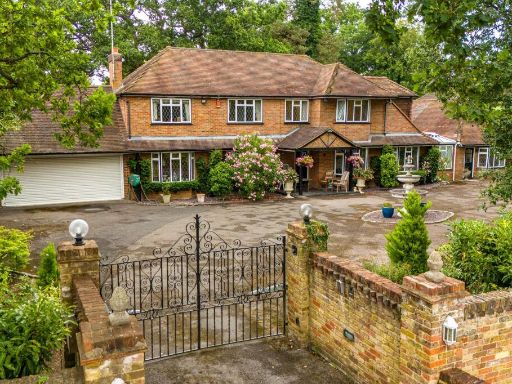 5 bedroom detached house for sale in Templewood Lane, Farnham Common, SL2 — £1,725,000 • 5 bed • 4 bath • 4075 ft²
5 bedroom detached house for sale in Templewood Lane, Farnham Common, SL2 — £1,725,000 • 5 bed • 4 bath • 4075 ft²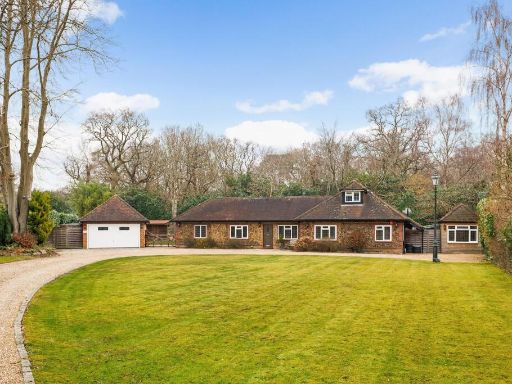 5 bedroom detached house for sale in Grange Gardens, Farnham Common, SL2 — £1,675,000 • 5 bed • 3 bath • 3781 ft²
5 bedroom detached house for sale in Grange Gardens, Farnham Common, SL2 — £1,675,000 • 5 bed • 3 bath • 3781 ft²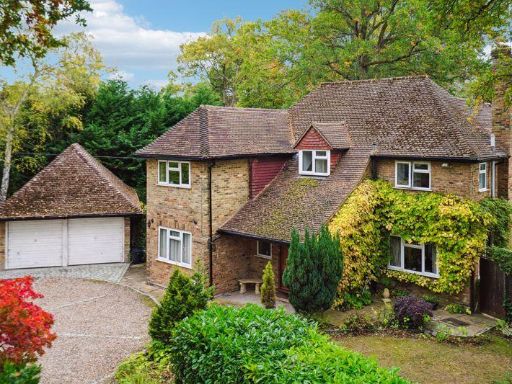 4 bedroom detached house for sale in Templewood Lane, Farnham Common, SL2 — £1,300,000 • 4 bed • 2 bath • 1791 ft²
4 bedroom detached house for sale in Templewood Lane, Farnham Common, SL2 — £1,300,000 • 4 bed • 2 bath • 1791 ft²