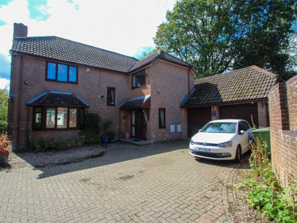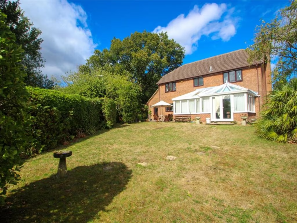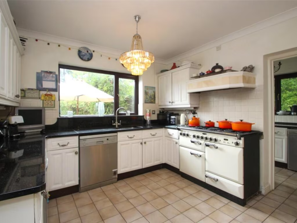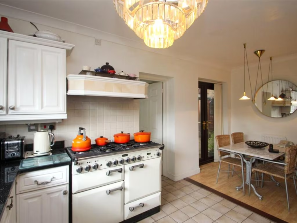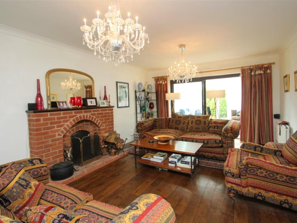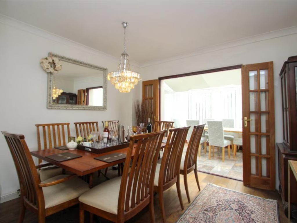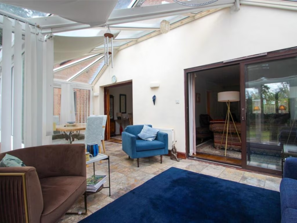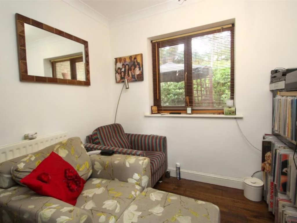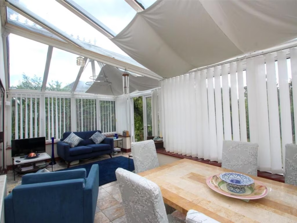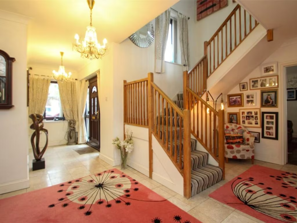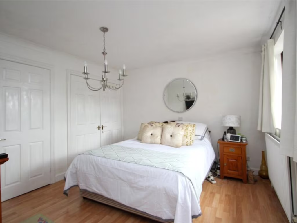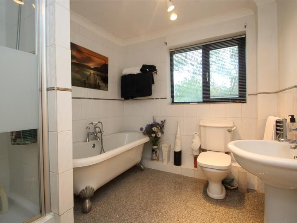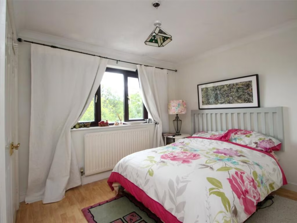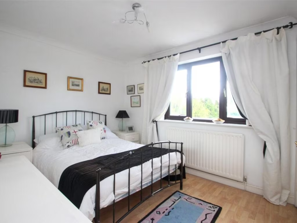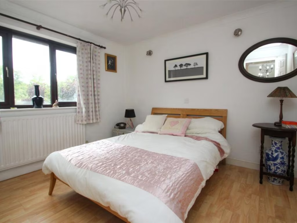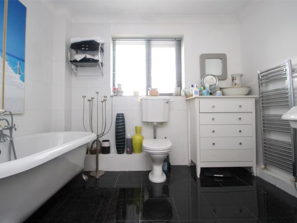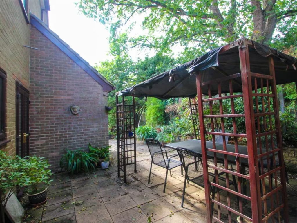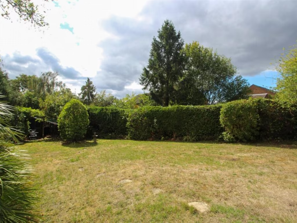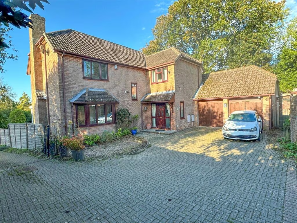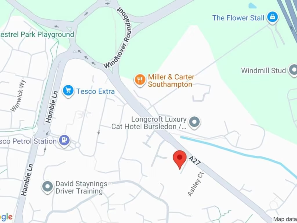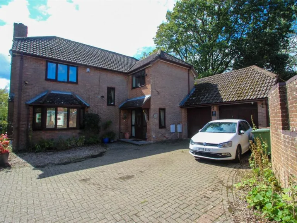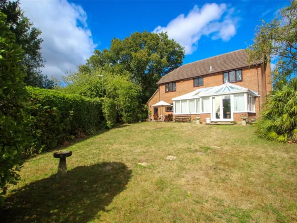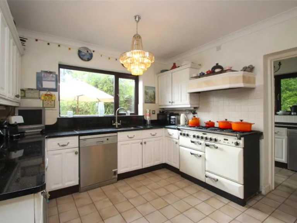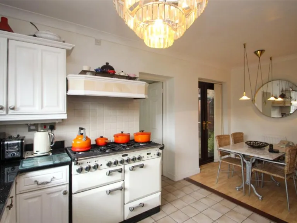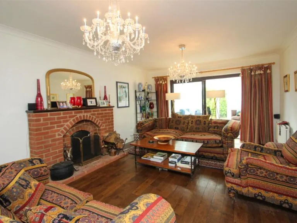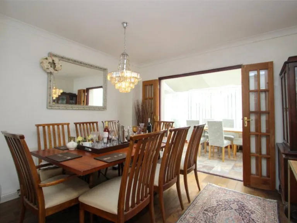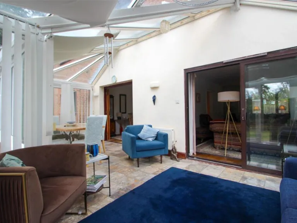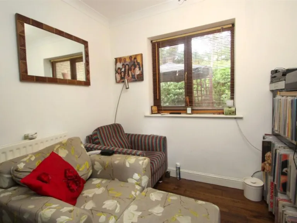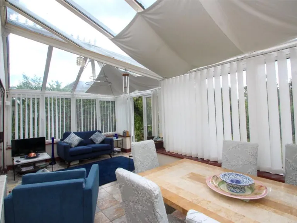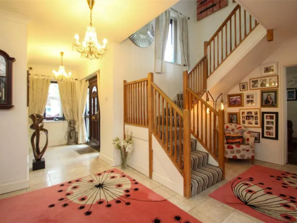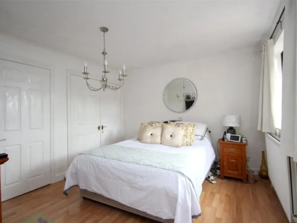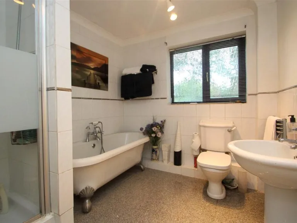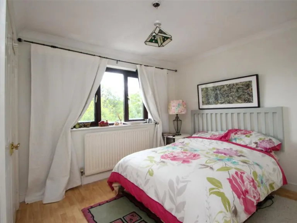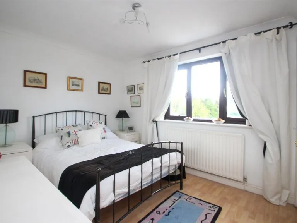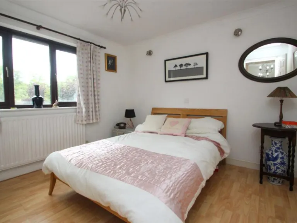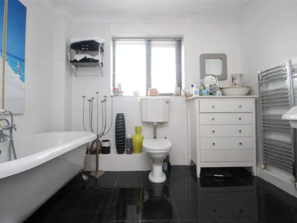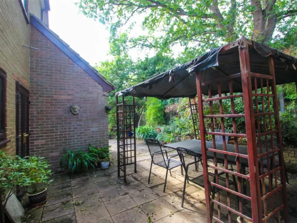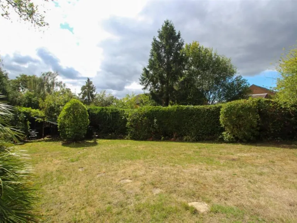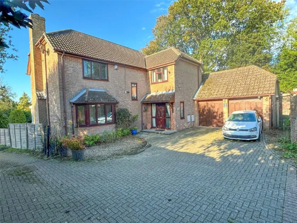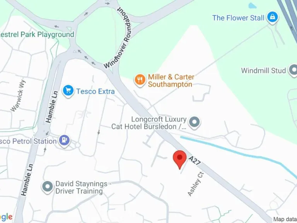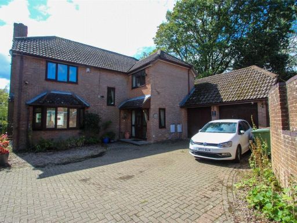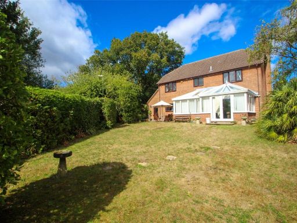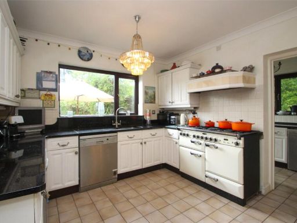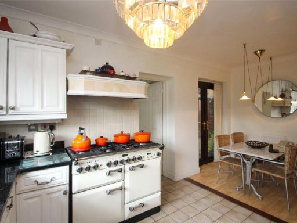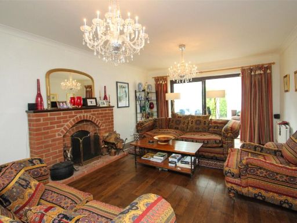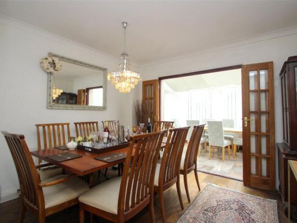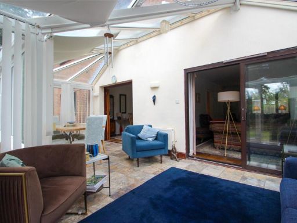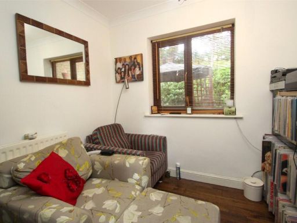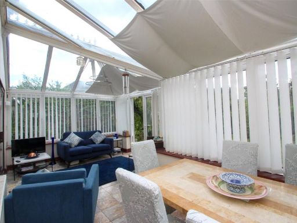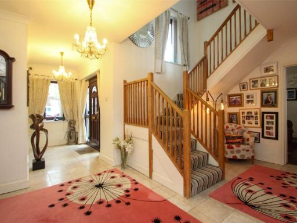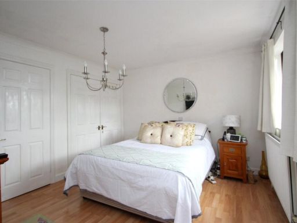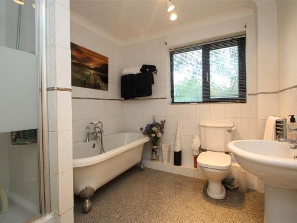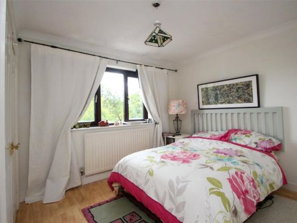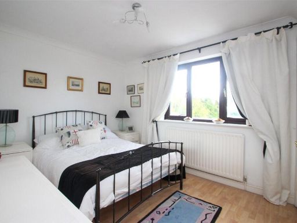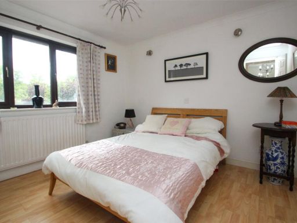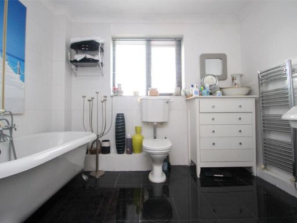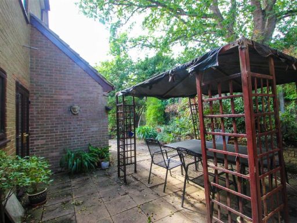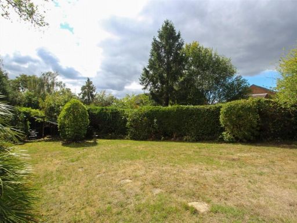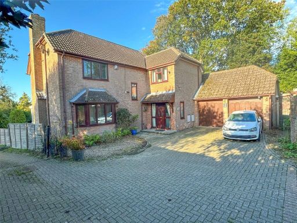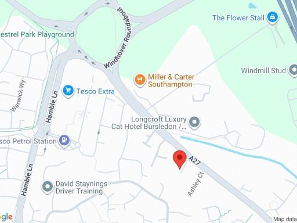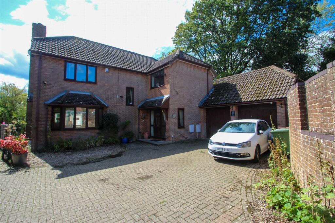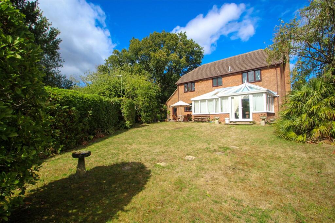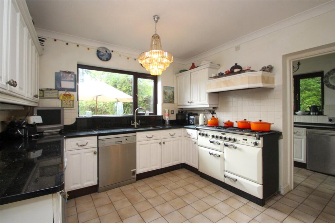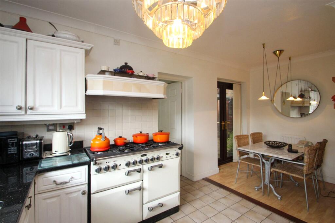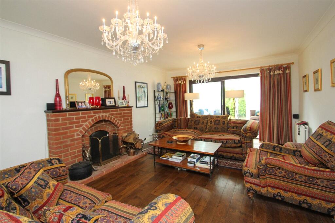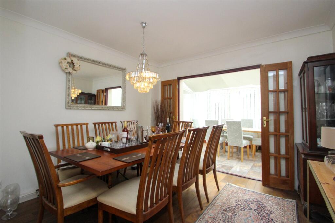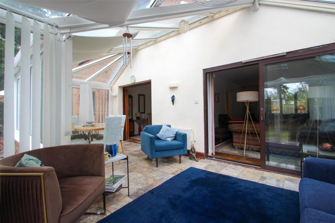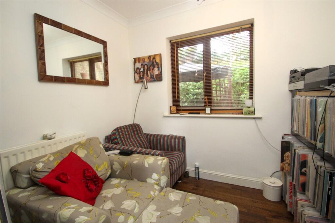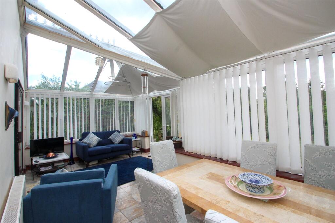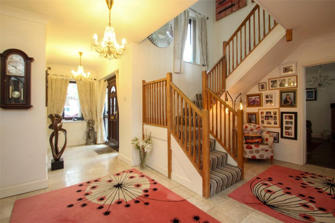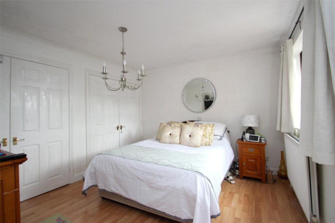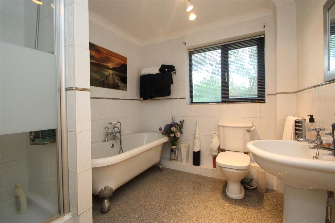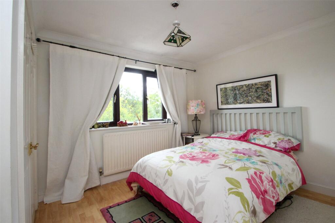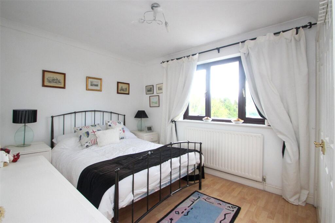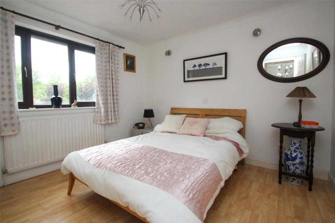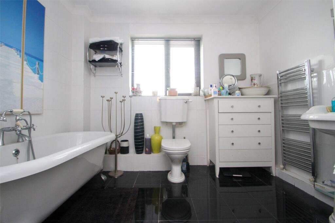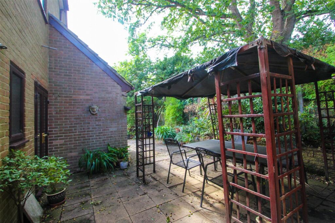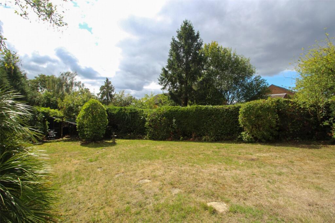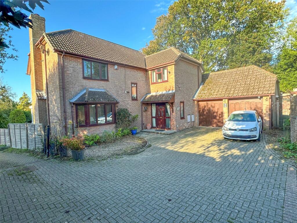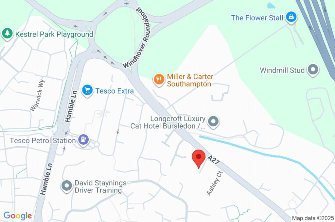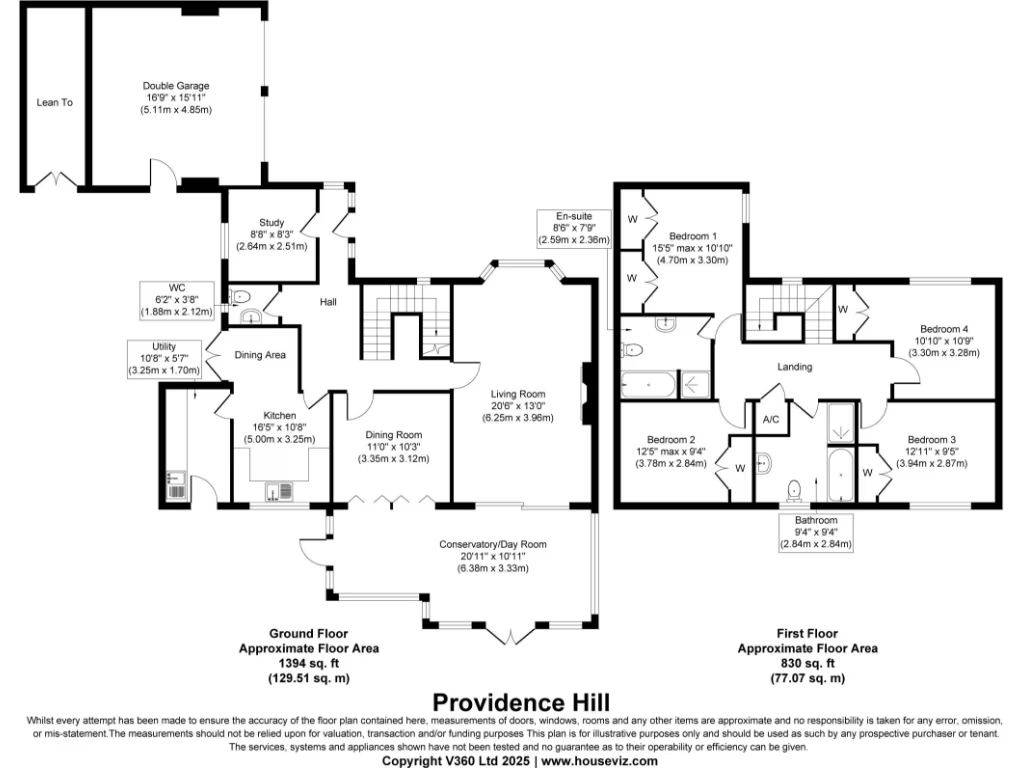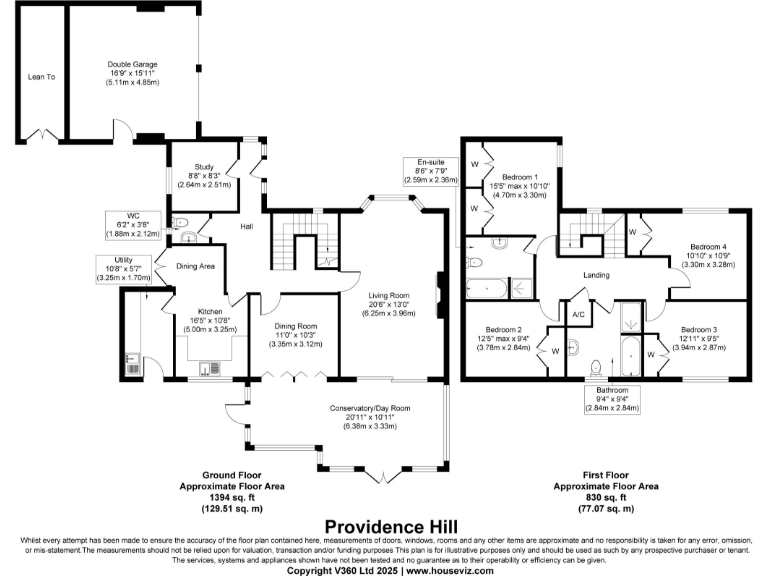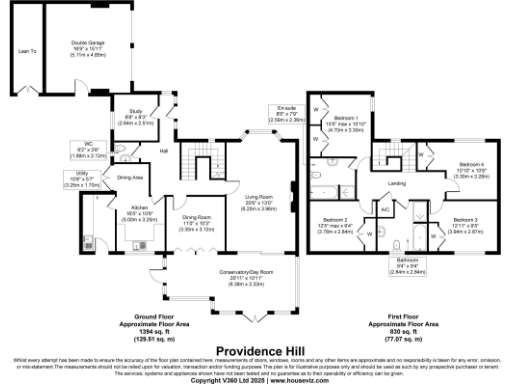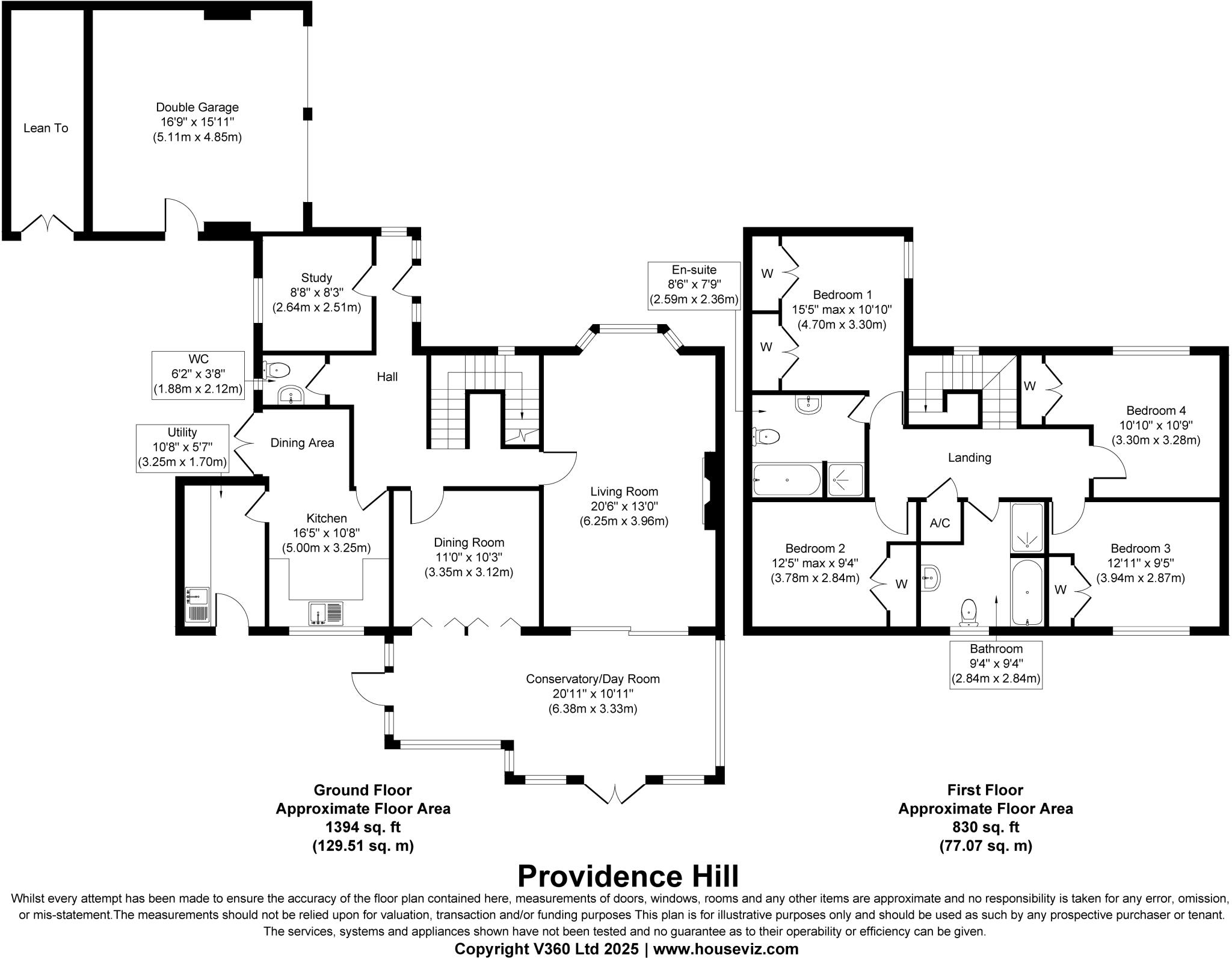Summary - Providence Hill, Bursledon, Southampton, Hampshire, SO31 SO31 8AT
4 bed 2 bath Detached
Large garden, double garage and excellent motorway access ideal for busy families.
Four double bedrooms with fitted wardrobes and en suite to main bedroom|Over 20ft conservatory with garden-facing French doors|Double garage plus driveway parking and side access|Mature, private garden with lean-to and storage shed|Spacious reception hall with galleried staircase and study|Cavity walls assumed uninsulated — potential energy improvements needed|Council Tax Band F; broadband average, mobile signal excellent|Local crime levels above average — consider security measures
A substantial four-double-bedroom detached house arranged over two floors, set back on a private drive in Bursledon. The home offers generous living space for a growing family, including a large living room with open fire, separate dining room, study and a 20ft-plus conservatory overlooking a mature, private garden. Practical ground-floor layout includes kitchen/diner, utility room and downstairs WC for everyday convenience.
Upstairs provides four double bedrooms with fitted wardrobes, a main en suite and a family bathroom — both featuring freestanding clawfoot baths and separate showers. A galleried landing and reception hall give an attractive arrival sequence, while a double garage and driveway provide secure parking and storage. The plot is large with side access and useful outbuildings including a lean-to and shed.
Important practical notes: the house was built in the 1930s–1940s and has cavity walls with no known insulation upgrade (assumed). Broadband speeds are average and local crime levels are above average. Council Tax Band F applies. Transport links are strong with easy M27 access to Southampton, Portsmouth and Winchester, and local primary schools rated Good.
This property suits families seeking space, character and straightforward access to regional centres. It also offers scope for energy-efficiency improvements and cosmetic updating to personalise the home.
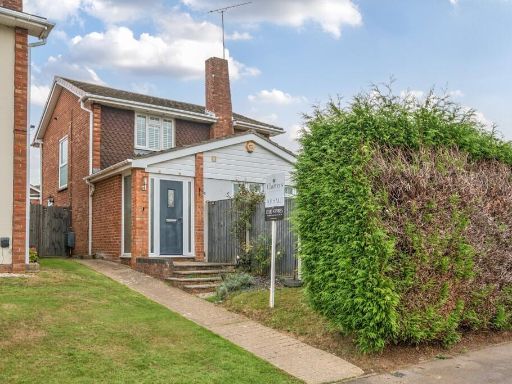 4 bedroom detached house for sale in Broadwater Road, Southampton, Hampshire, SO18 — £450,000 • 4 bed • 1 bath • 1012 ft²
4 bedroom detached house for sale in Broadwater Road, Southampton, Hampshire, SO18 — £450,000 • 4 bed • 1 bath • 1012 ft²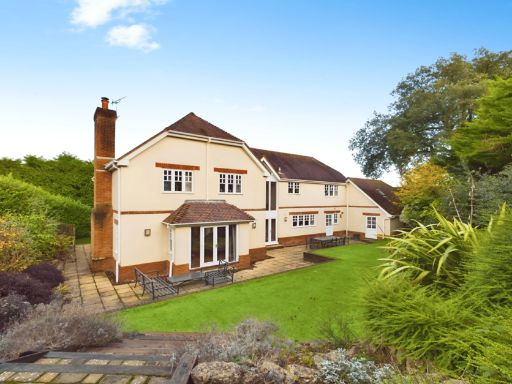 5 bedroom detached house for sale in Bridge Road, Bursledon , Southampton , SO31 — £950,000 • 5 bed • 3 bath • 2414 ft²
5 bedroom detached house for sale in Bridge Road, Bursledon , Southampton , SO31 — £950,000 • 5 bed • 3 bath • 2414 ft²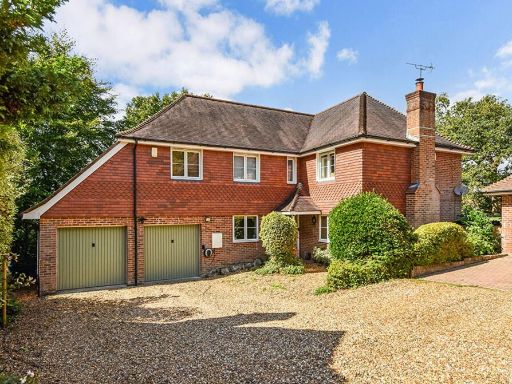 5 bedroom detached house for sale in Boundary Acre, Bursledon, SO31 — £695,000 • 5 bed • 2 bath • 2024 ft²
5 bedroom detached house for sale in Boundary Acre, Bursledon, SO31 — £695,000 • 5 bed • 2 bath • 2024 ft²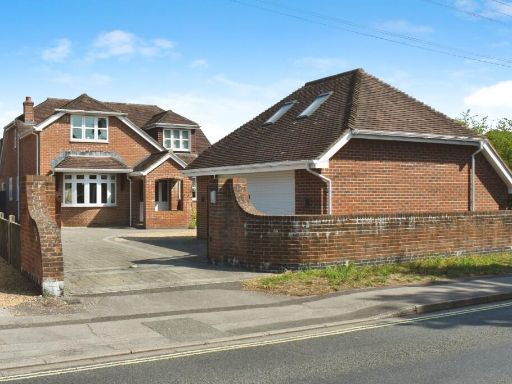 4 bedroom detached house for sale in Locks Road, Locks Heath SO31 — £695,000 • 4 bed • 1 bath • 2000 ft²
4 bedroom detached house for sale in Locks Road, Locks Heath SO31 — £695,000 • 4 bed • 1 bath • 2000 ft²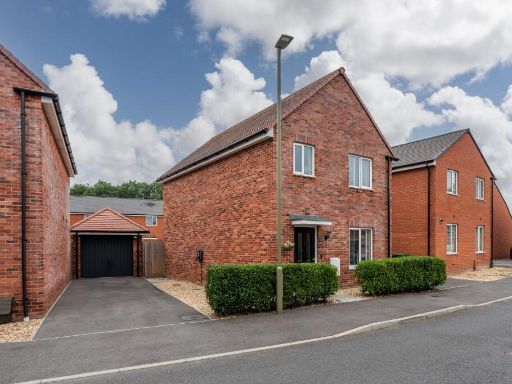 3 bedroom detached house for sale in Parsons Avenue, Bursleon, Hampshire, SO31 — £390,000 • 3 bed • 2 bath • 1122 ft²
3 bedroom detached house for sale in Parsons Avenue, Bursleon, Hampshire, SO31 — £390,000 • 3 bed • 2 bath • 1122 ft²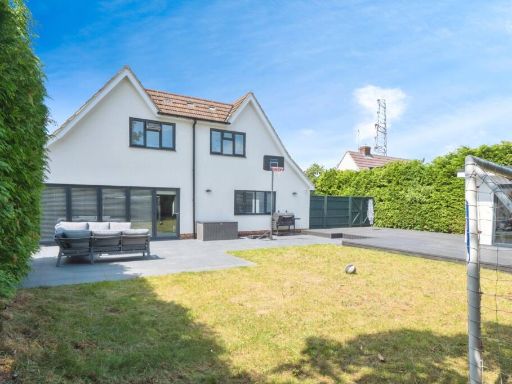 4 bedroom detached house for sale in Chestnut Close, Chandler's Ford, Eastleigh, Hampshire, SO53 — £850,000 • 4 bed • 4 bath • 2864 ft²
4 bedroom detached house for sale in Chestnut Close, Chandler's Ford, Eastleigh, Hampshire, SO53 — £850,000 • 4 bed • 4 bath • 2864 ft²