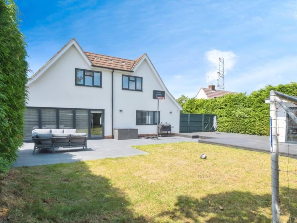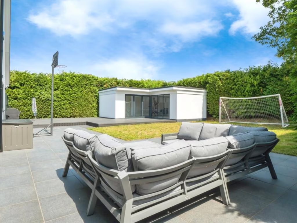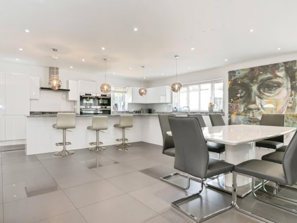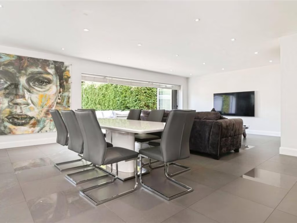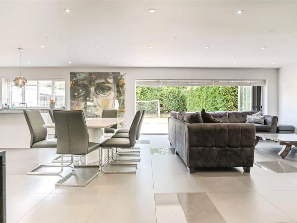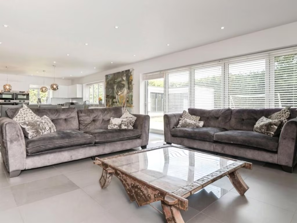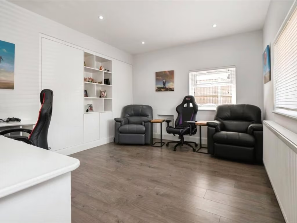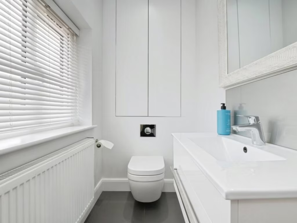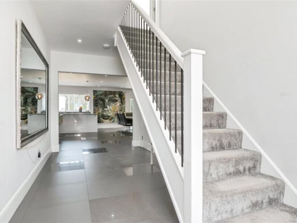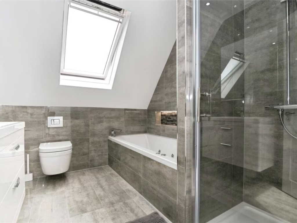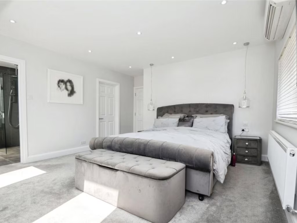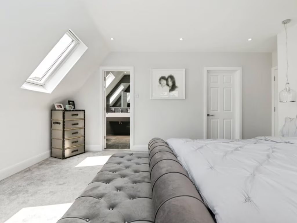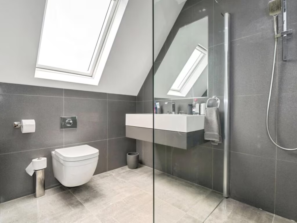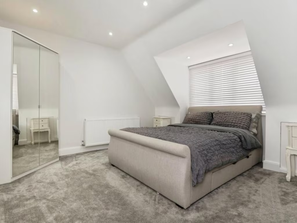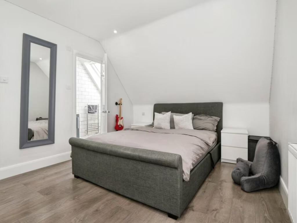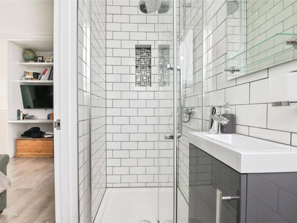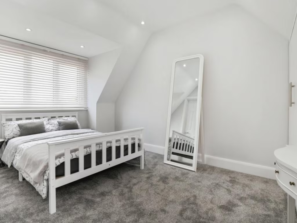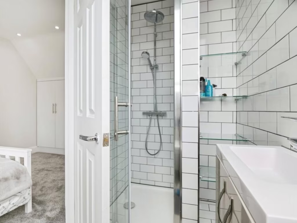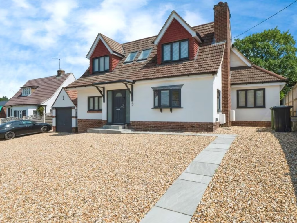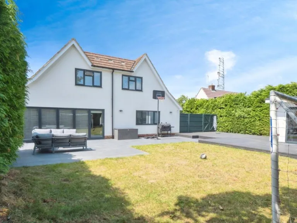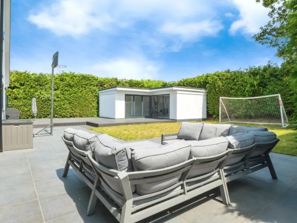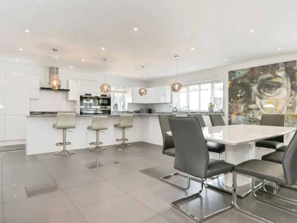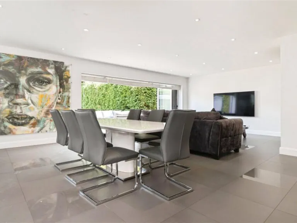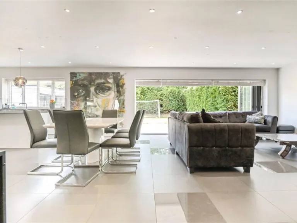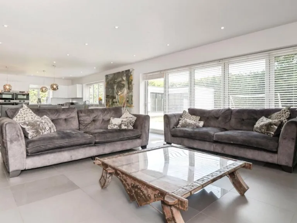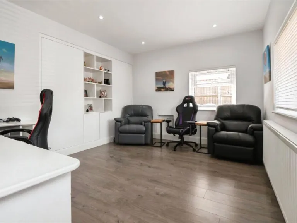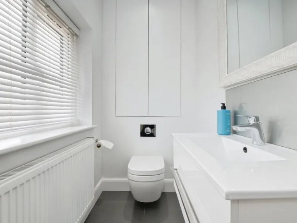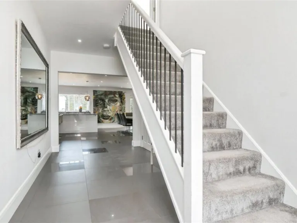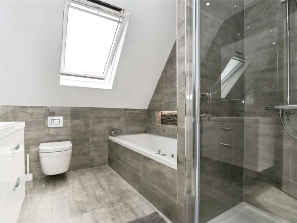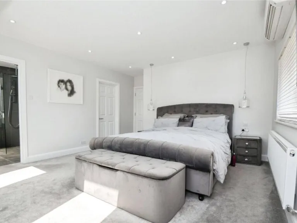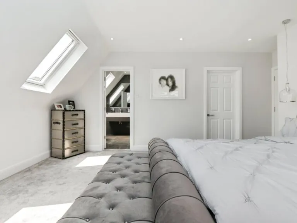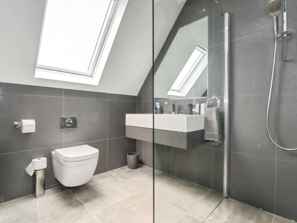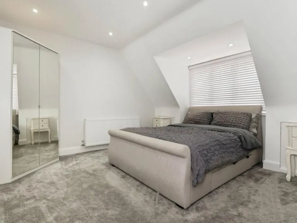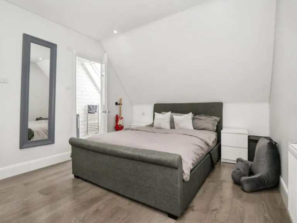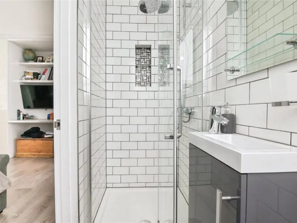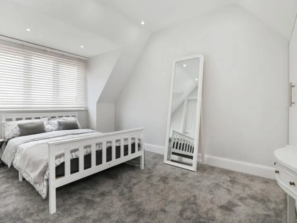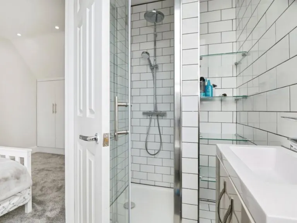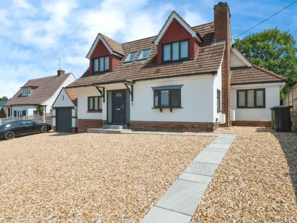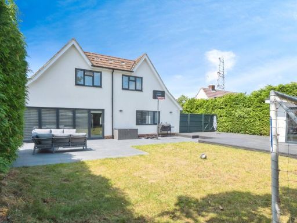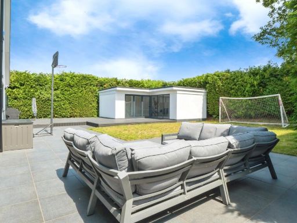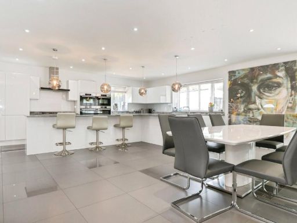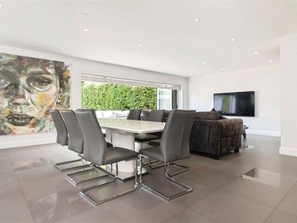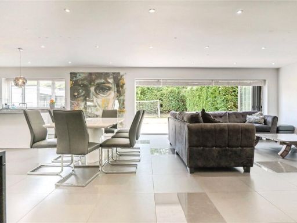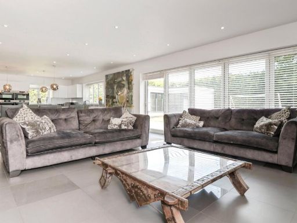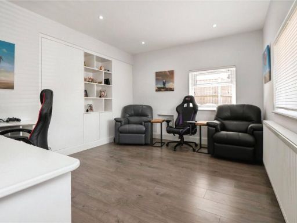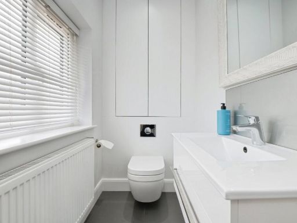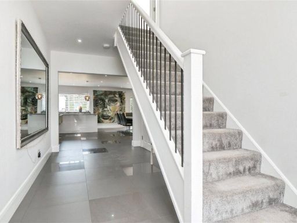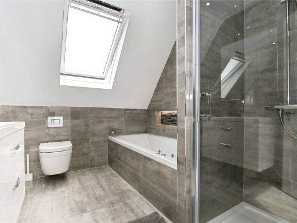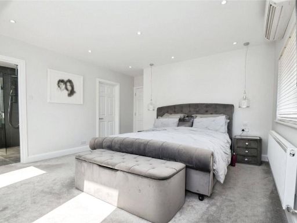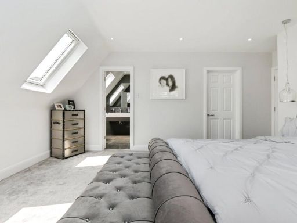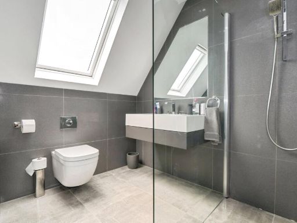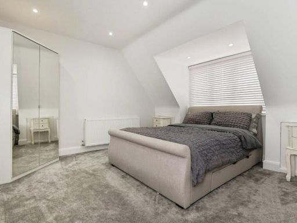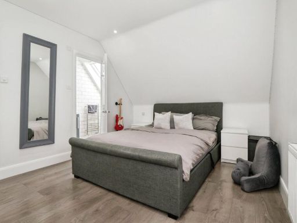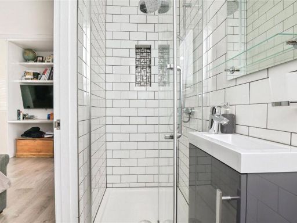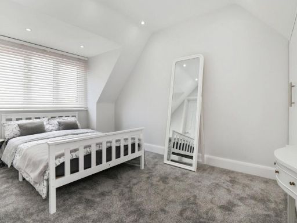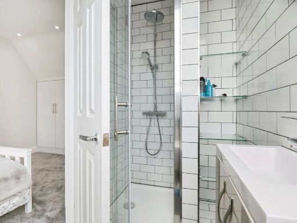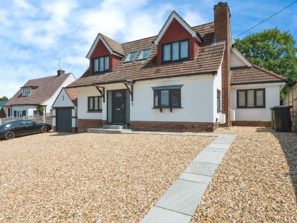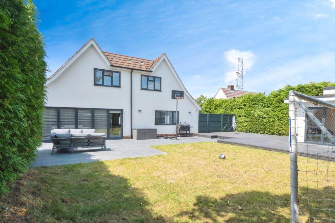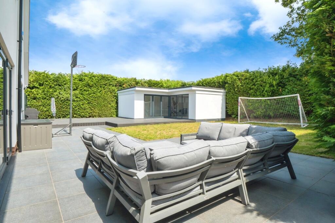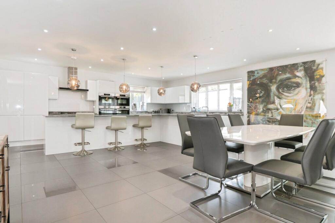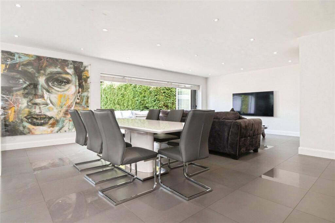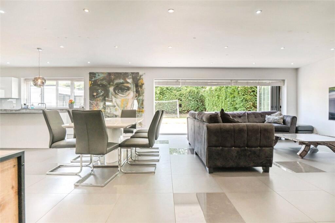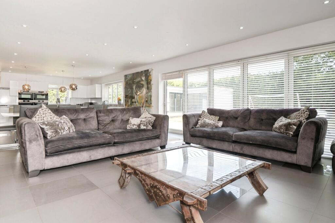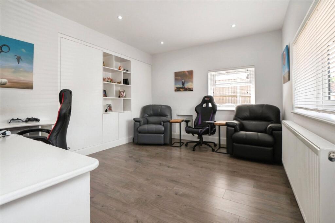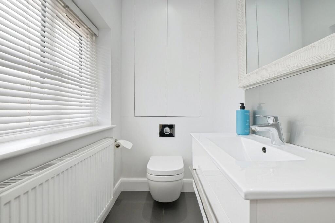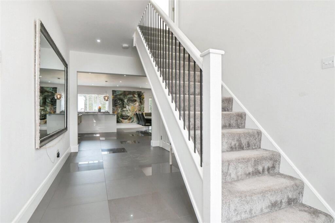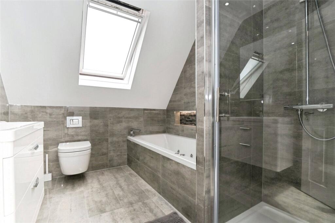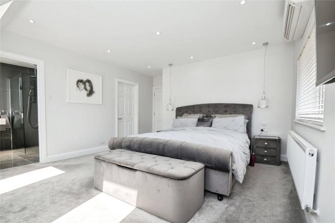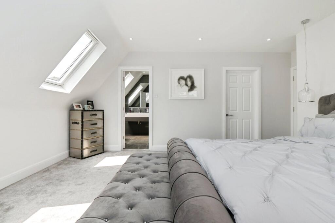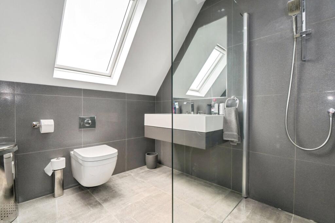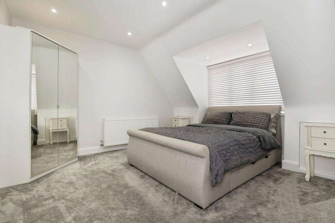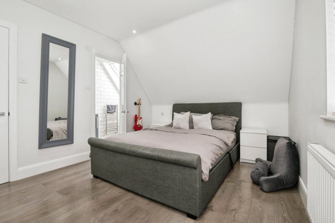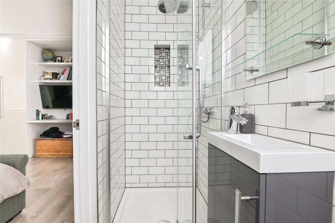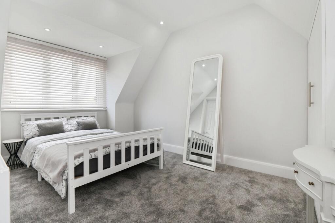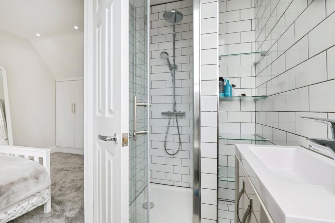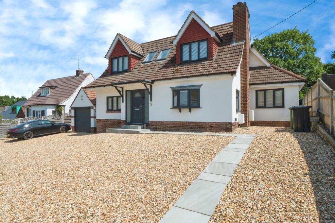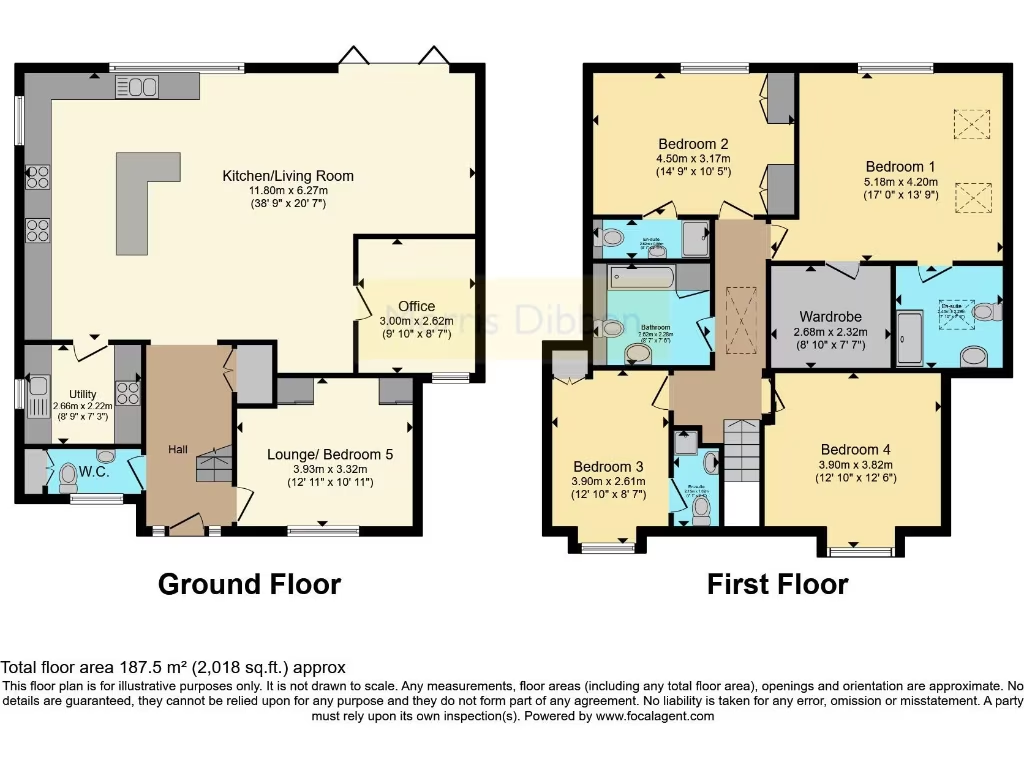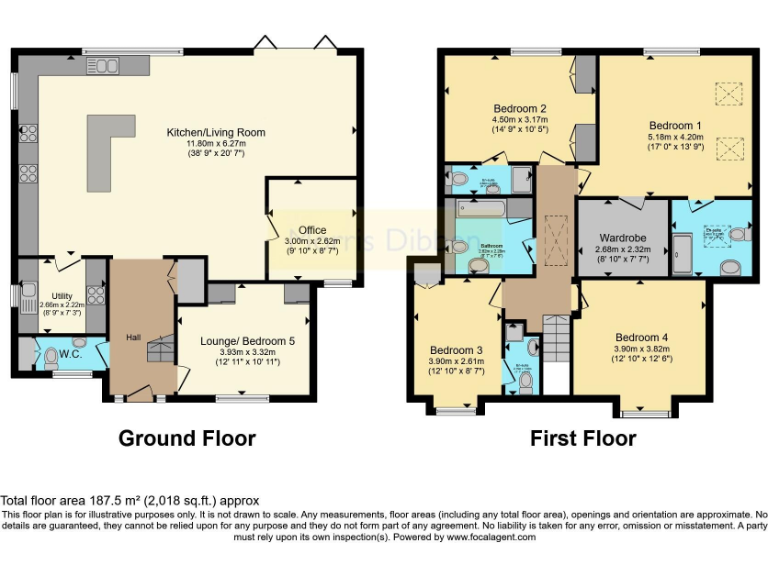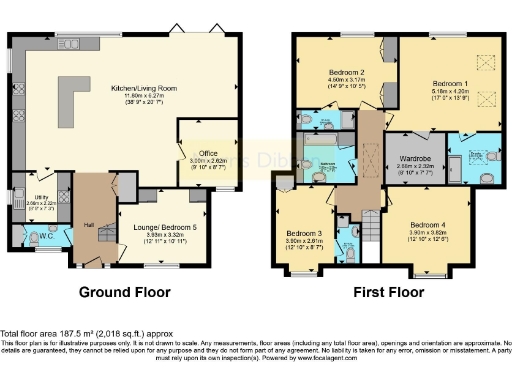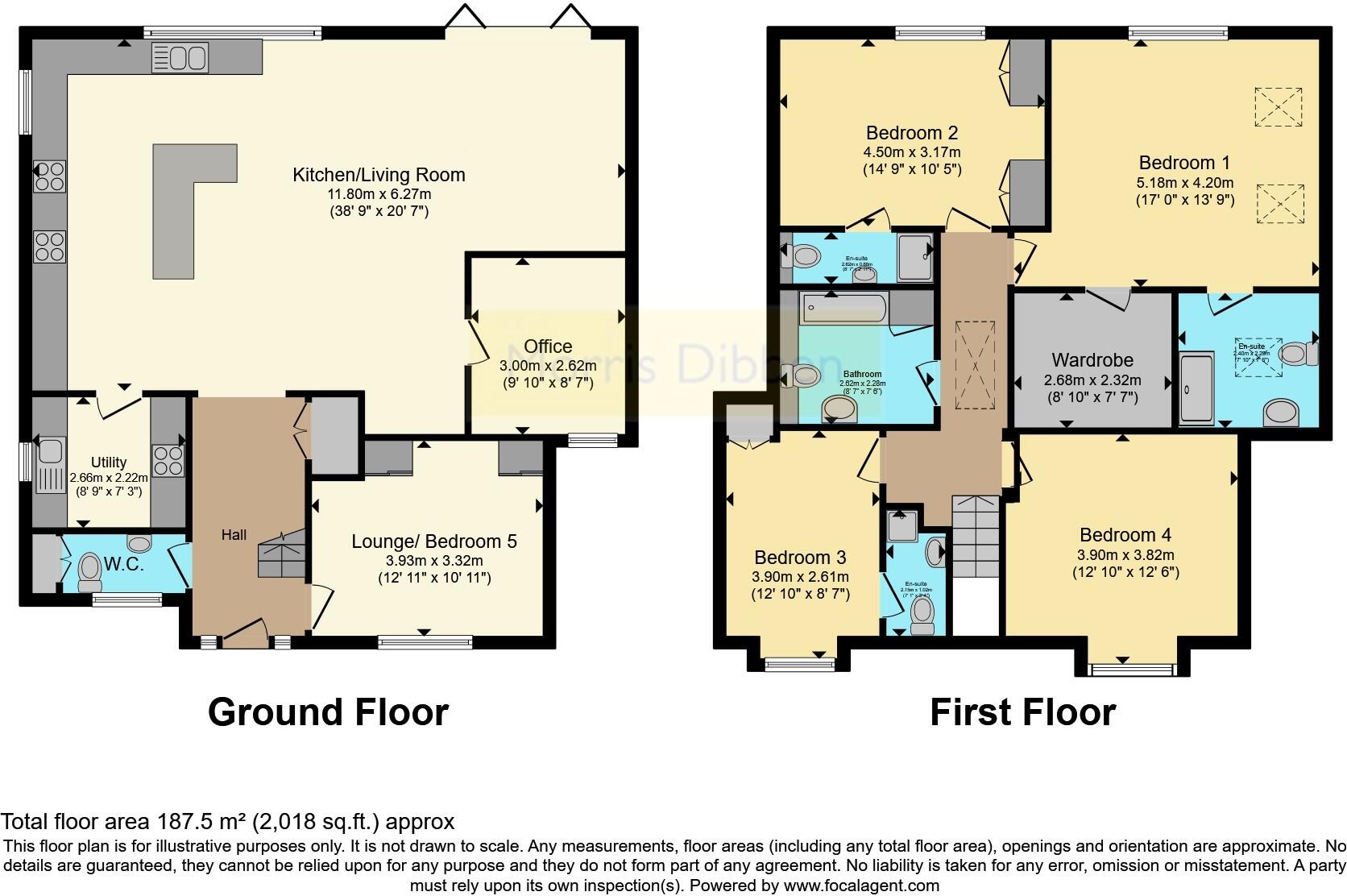Summary - 5 CHESTNUT CLOSE CHANDLER'S FORD EASTLEIGH SO53 3HH
4 bed 4 bath Detached
Large modern layout with versatile outbuilding and extensive parking for family life.
- Spacious open-plan kitchen, dining and living with bi-fold doors
- Four double bedrooms; three with en-suites and walk-in wardrobe
- Underfloor heating to tiled ground-floor areas, A/C in two bedrooms
- Detached garage plus wide driveway for multiple vehicles
- Large, low-maintenance rear garden with powered outbuilding
- Built 1950s–1960s; double glazing installed before 2002
- Area shows higher crime and local deprivation indicators
- Average broadband speeds; mains gas heating, freehold tenure
An exceptionally spacious detached home arranged over two floors, this four-bedroom property offers contemporary open-plan living with generous room sizes and flexible layout. The ground floor centres on a large kitchen-dining-living area with bi-fold doors, underfloor heating and a luxury kitchen, plus a separate lounge/occasional fifth bedroom and a dedicated home office. Practical additions include a utility room, cloakroom, detached garage and wide driveway providing multiple off-road parking spaces.
Upstairs are four double bedrooms, three with en-suites, and a principal suite with a walk-in wardrobe; two bedrooms have air conditioning. The property footprint is substantial (circa 266 sqm / 2,864 sq ft) and the plot includes a low-maintenance rear garden, paved entertaining terrace, lawn framed by mature trees and a powered detached garden building with bi-fold doors, suitable as a gym, office or family room.
Important factual points to note: the house dates from the 1950s–1960s with double glazing fitted before 2002, and mains gas central heating via boiler and radiators. Local indicators show higher-than-average crime and area deprivation in this neighbourhood, and broadband speeds are average. The property is offered freehold with a moderate council tax band.
This home will suit buyers seeking a large, modern family house with substantial indoor/outdoor living and versatile ancillary space. It is turnkey in style but buyers wanting the very latest glazing or neighbourhood improvements should factor those considerations into their plans.
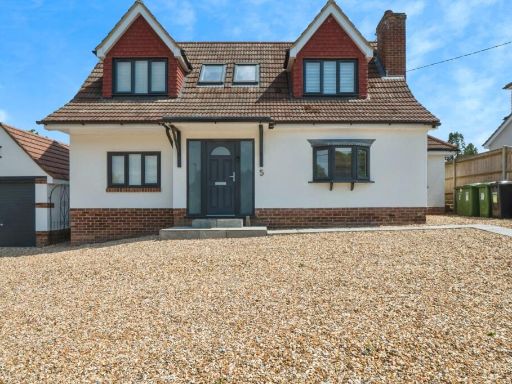 4 bedroom detached house for sale in Chestnut Close, Chandler's Ford, Eastleigh, Hampshire, SO53 — £900,000 • 4 bed • 5 bath • 2181 ft²
4 bedroom detached house for sale in Chestnut Close, Chandler's Ford, Eastleigh, Hampshire, SO53 — £900,000 • 4 bed • 5 bath • 2181 ft²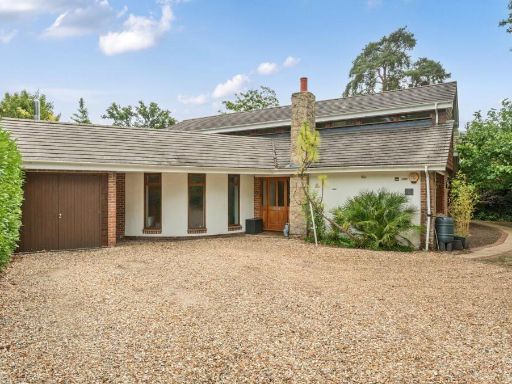 5 bedroom detached house for sale in Merdon Avenue, Hiltingbury, Chandler's Ford, SO53 — £1,150,000 • 5 bed • 4 bath • 3026 ft²
5 bedroom detached house for sale in Merdon Avenue, Hiltingbury, Chandler's Ford, SO53 — £1,150,000 • 5 bed • 4 bath • 3026 ft²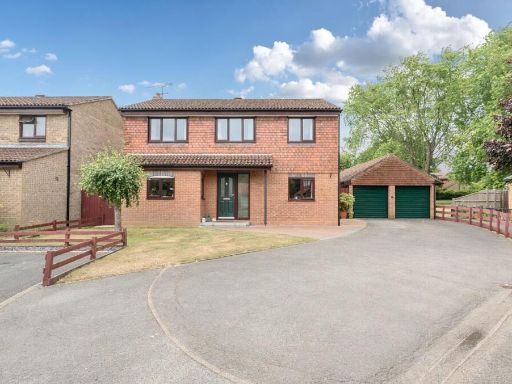 4 bedroom detached house for sale in Cranford Gardens, Chandler's Ford, SO53 — £600,000 • 4 bed • 2 bath • 1342 ft²
4 bedroom detached house for sale in Cranford Gardens, Chandler's Ford, SO53 — £600,000 • 4 bed • 2 bath • 1342 ft²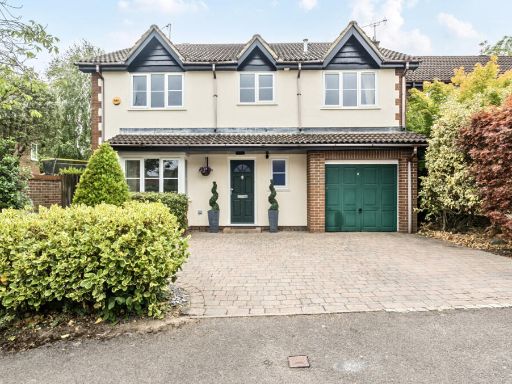 5 bedroom detached house for sale in Tees Close, Chandler's Ford, Hampshire, SO53 — £650,000 • 5 bed • 3 bath • 1558 ft²
5 bedroom detached house for sale in Tees Close, Chandler's Ford, Hampshire, SO53 — £650,000 • 5 bed • 3 bath • 1558 ft²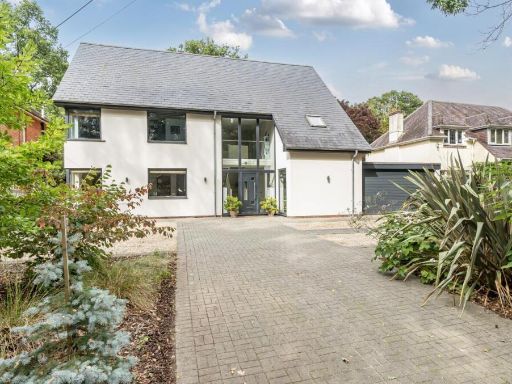 5 bedroom detached house for sale in Baddesley Road, Parish of Ampfield, Chandler's Ford, SO53 — £1,100,000 • 5 bed • 4 bath • 2986 ft²
5 bedroom detached house for sale in Baddesley Road, Parish of Ampfield, Chandler's Ford, SO53 — £1,100,000 • 5 bed • 4 bath • 2986 ft²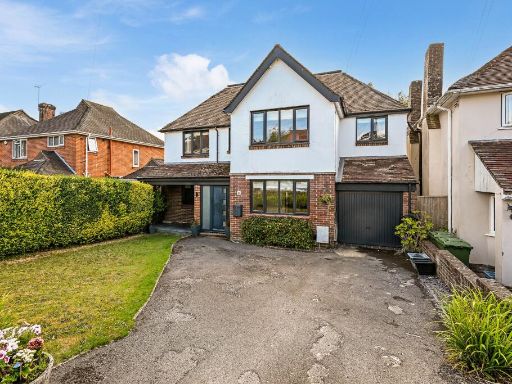 5 bedroom detached house for sale in Bassett, Southampton, SO16 — £795,000 • 5 bed • 3 bath • 1999 ft²
5 bedroom detached house for sale in Bassett, Southampton, SO16 — £795,000 • 5 bed • 3 bath • 1999 ft²