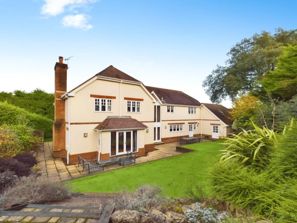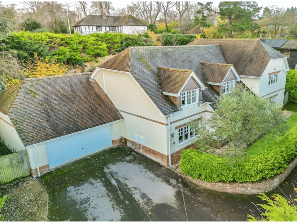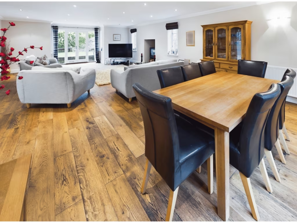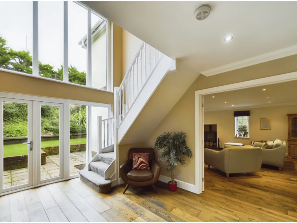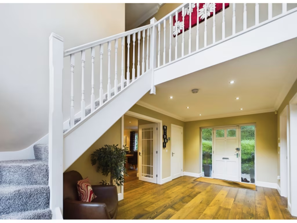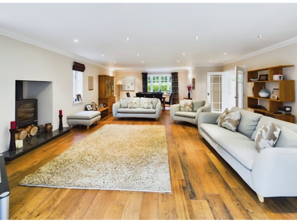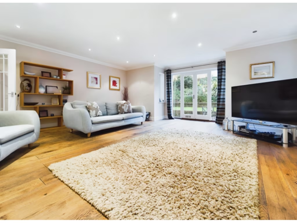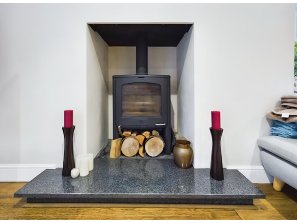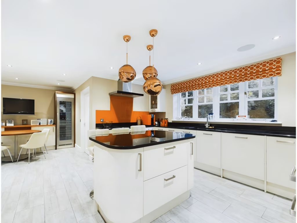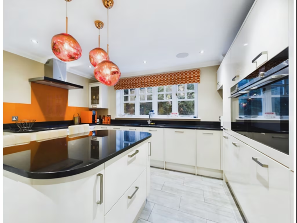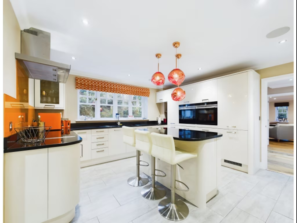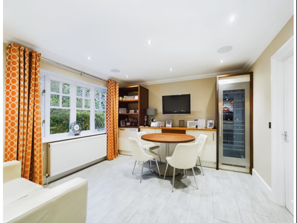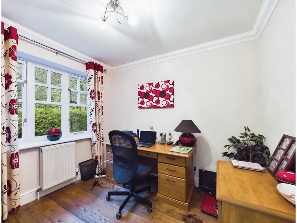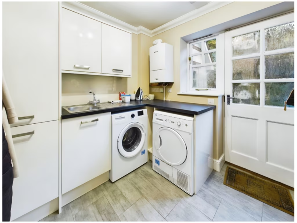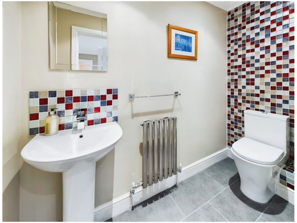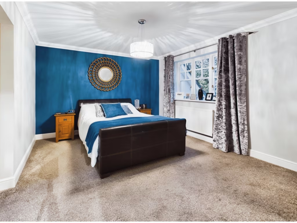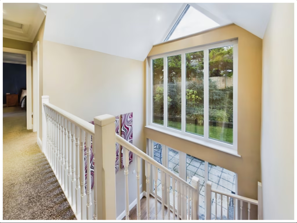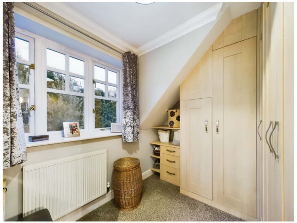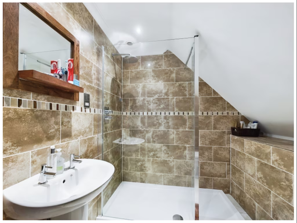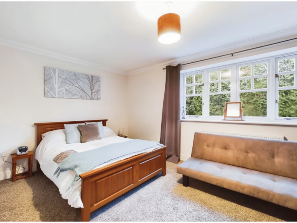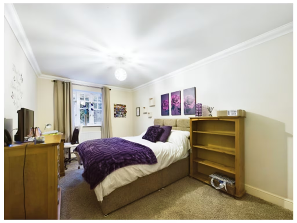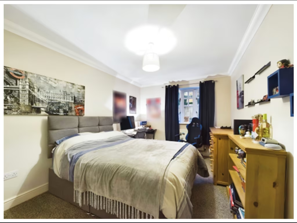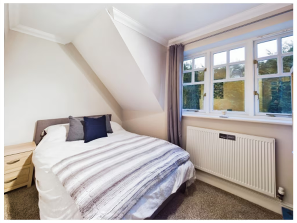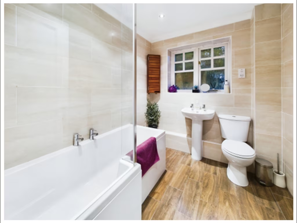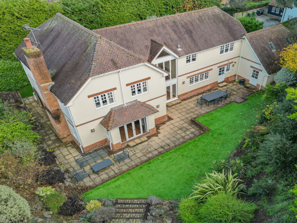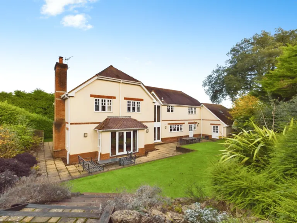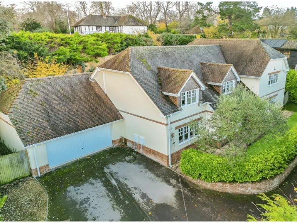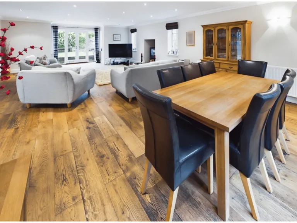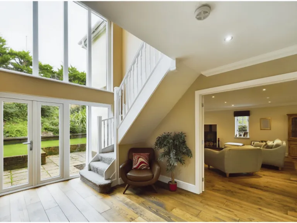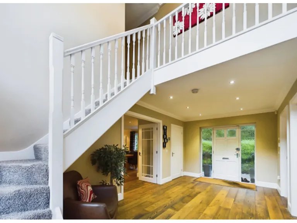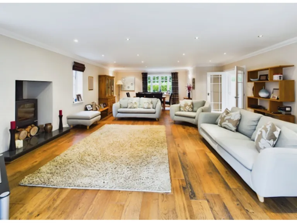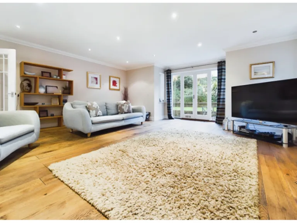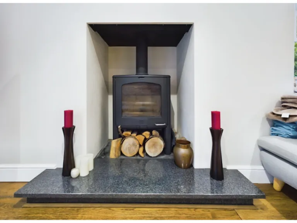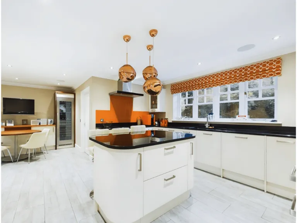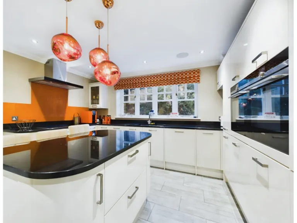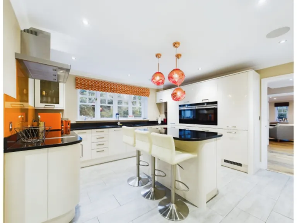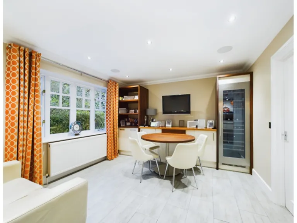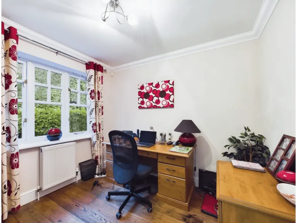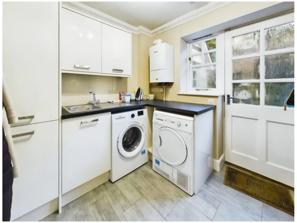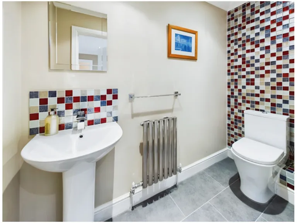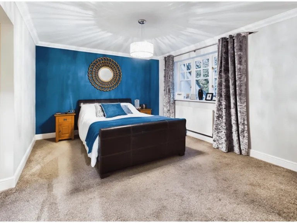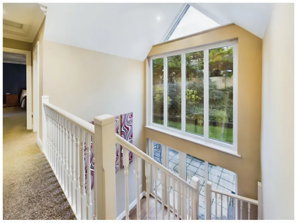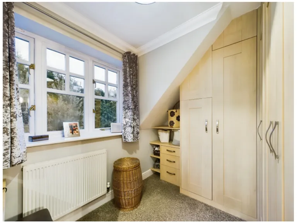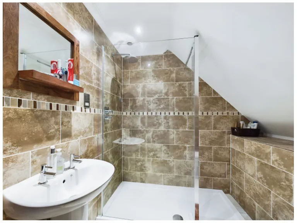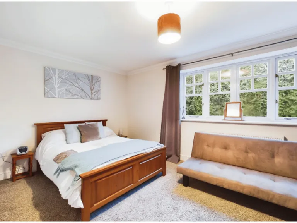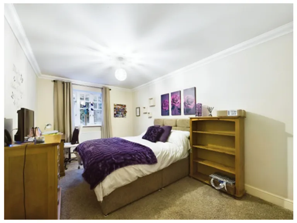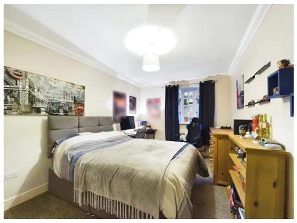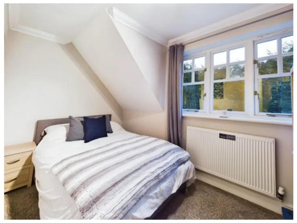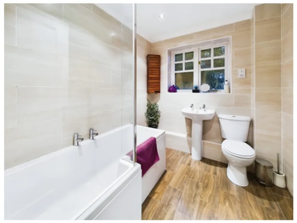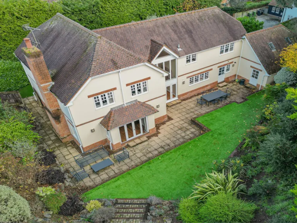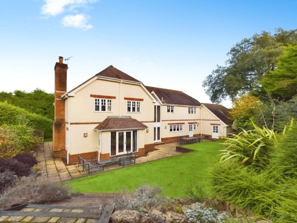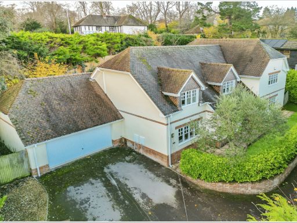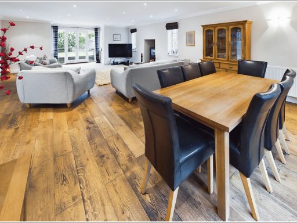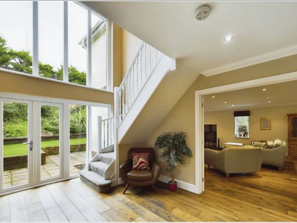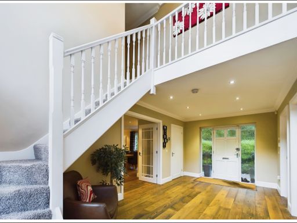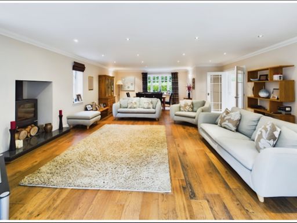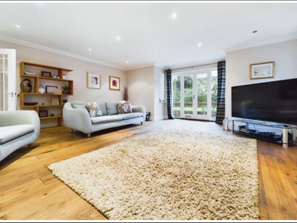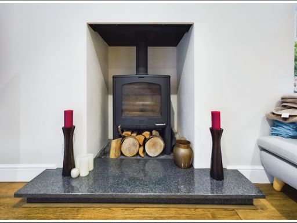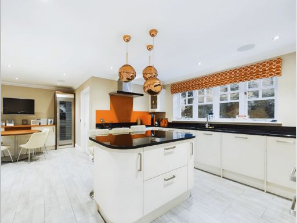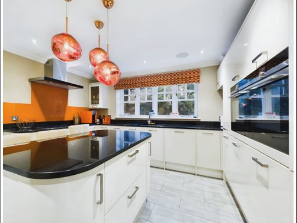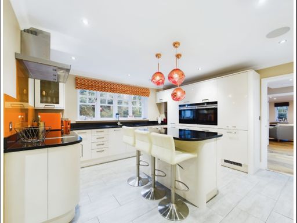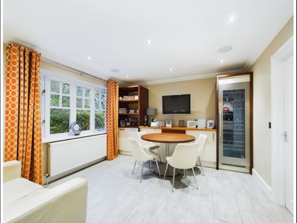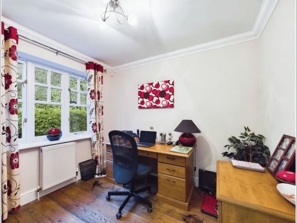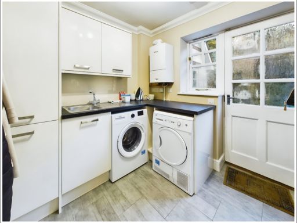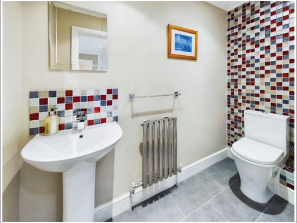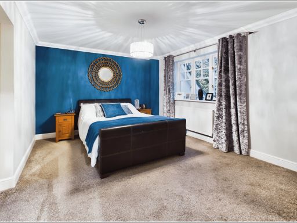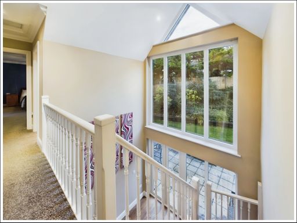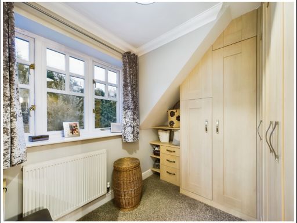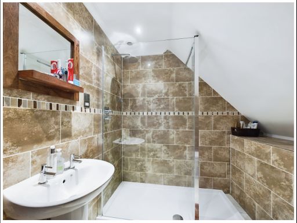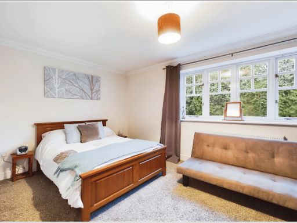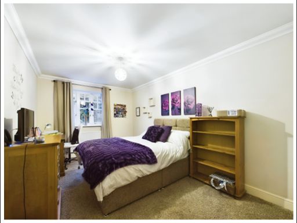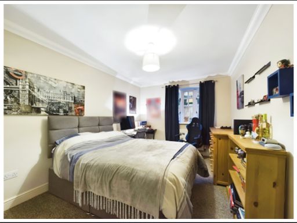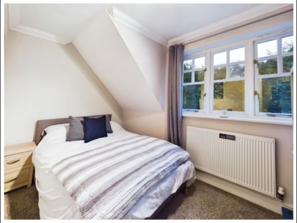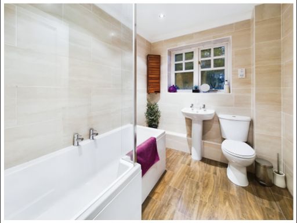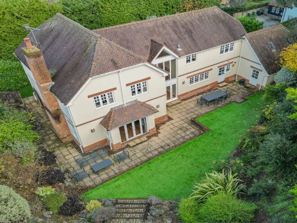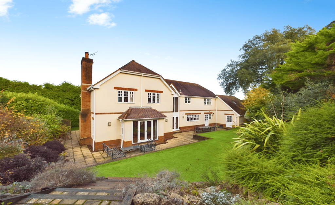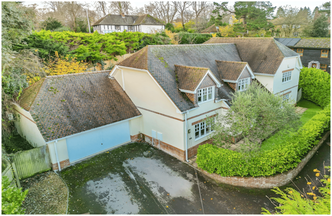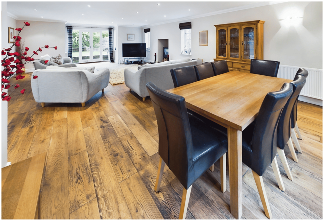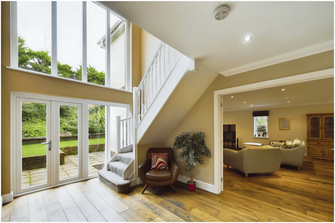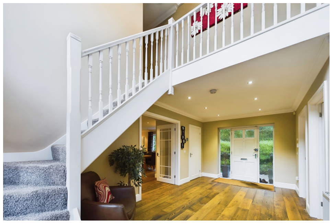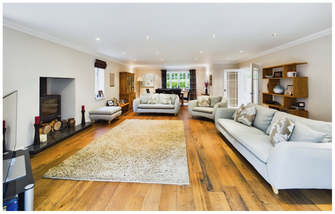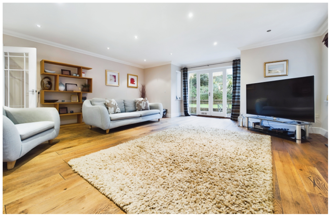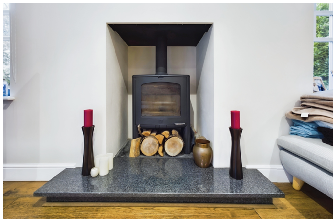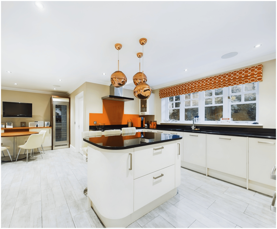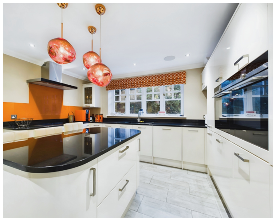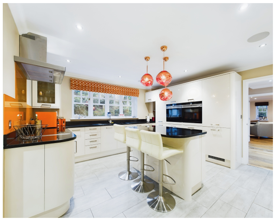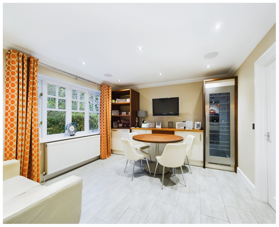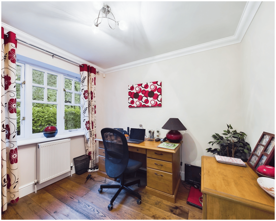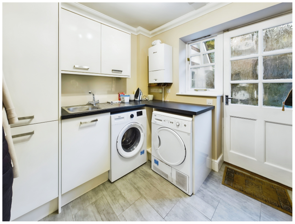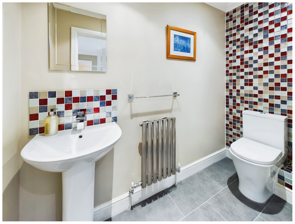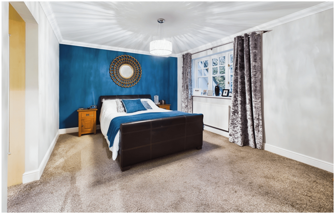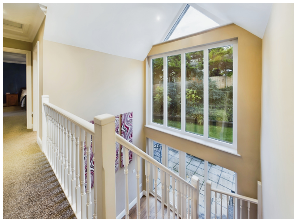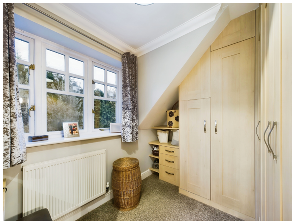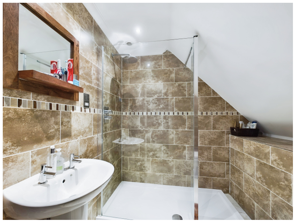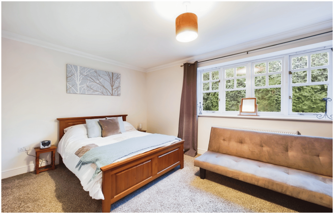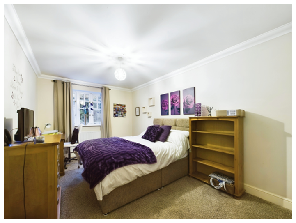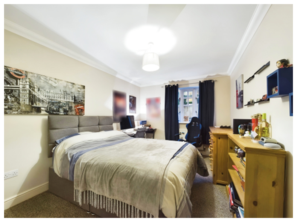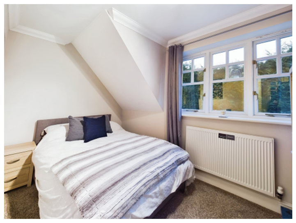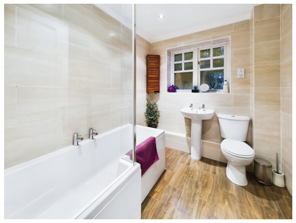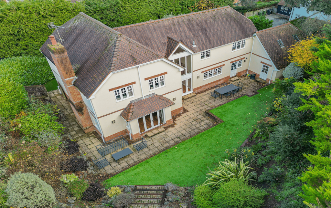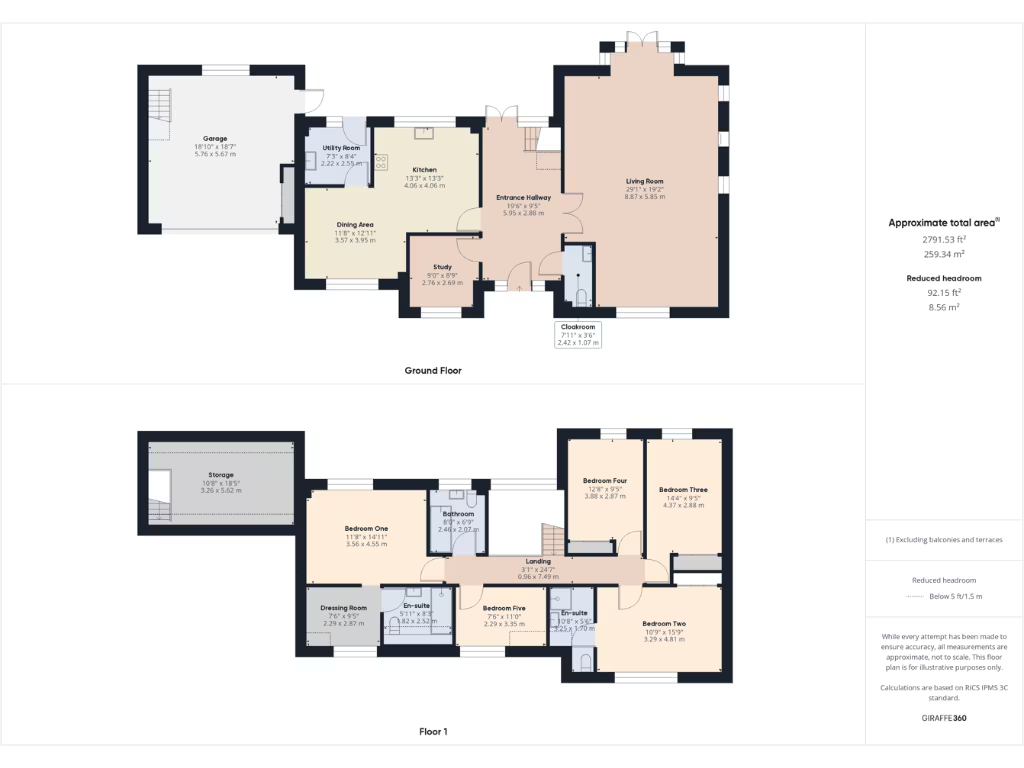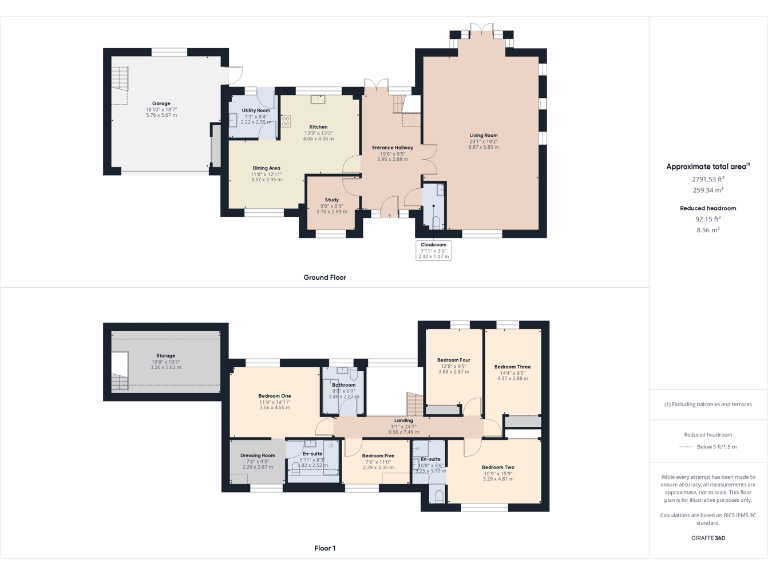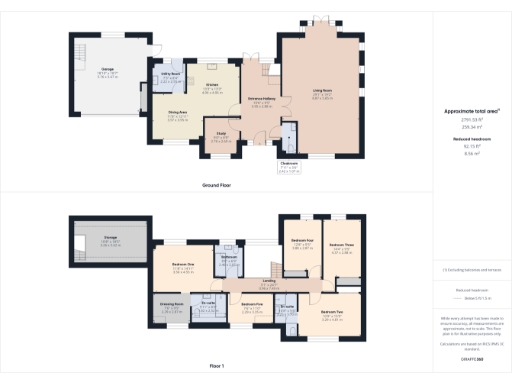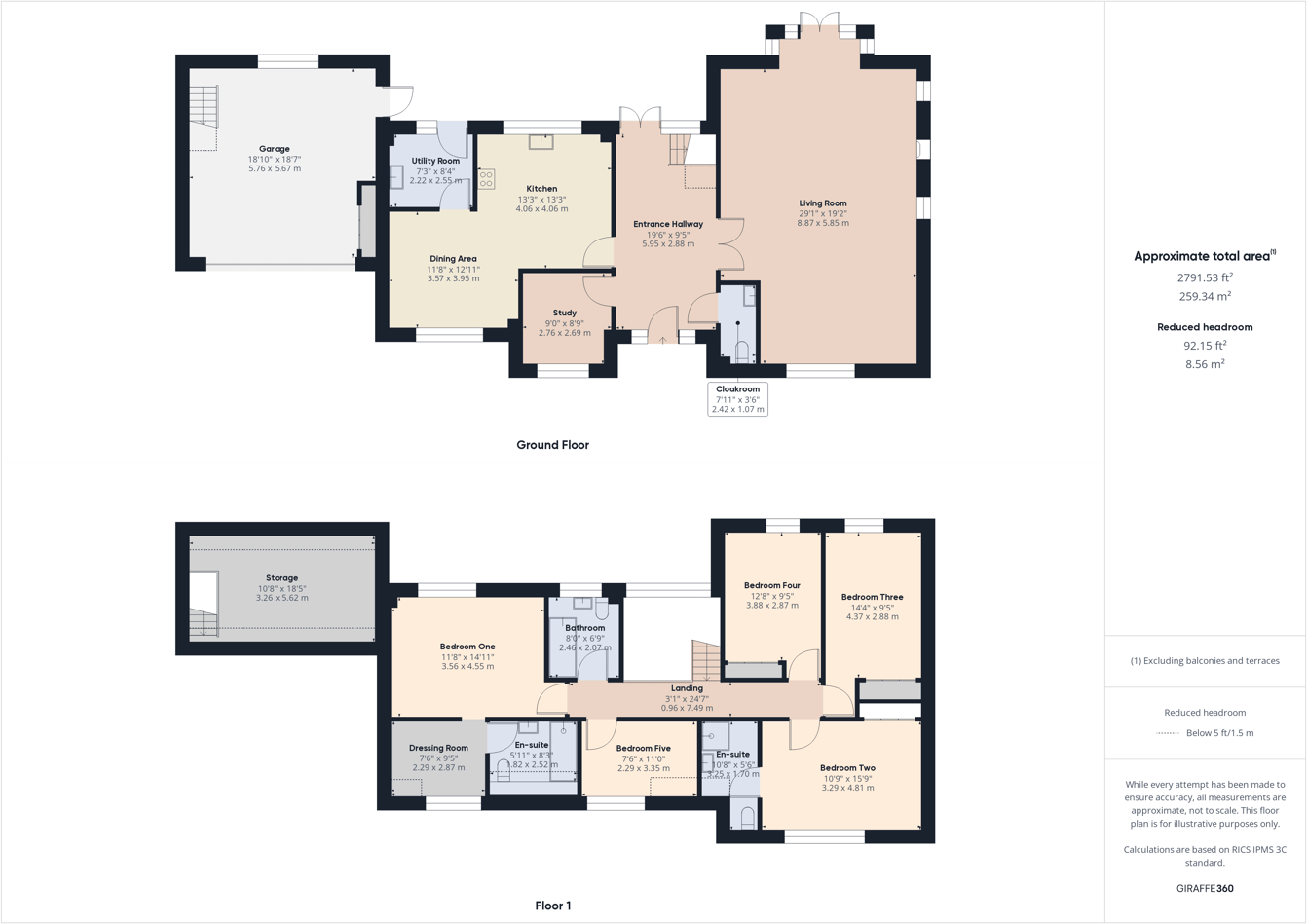Summary - BROOK HOUSE BRIDGE ROAD BURSLEDON SOUTHAMPTON SO31 8AH
5 bed 3 bath Detached
Large five‑bedroom detached house with double garage and riverside proximity..
- Five double bedrooms; two en‑suites and dressing room to principal
- 30 ft living room with feature log burner
- Impressive open hallway with high vaulted glazing
- Modern kitchen/diner, separate utility and study
- Double garage with storage/office above and wide driveway
- Large, landscaped front and rear gardens; private plot
- Built 1930–1949; may require modernisation in places
- Council tax band high; glazing install dates unknown
Set on a mature, well‑screened plot in desirable Bursledon, this substantial five‑bedroom detached house offers generous family living close to the River Hamble and local marinas. The ground floor centres on an impressive open hallway with high vaulted glazing, a 30 ft living room with feature log burner and a modern kitchen/diner with separate utility — practical for everyday family life and entertaining. A study and cloakroom add flexibility.
Upstairs are five double bedrooms, two en‑suites and a dressing room off the principal bedroom, giving good sleeping separation for families and guests. The double garage with storage/office above and wide private driveway provide plentiful parking and workspace. Landscaped front and rear gardens offer safe outdoor space and privacy.
Built in the 1930s–1940s with cavity walls, gas central heating and double glazing to most windows, the house blends period proportions with modern conveniences. Note the glazing install dates are unknown and parts of the house may benefit from updating to suit contemporary tastes. Council tax is high — an important running cost to factor in. Overall this is a spacious, well‑located family home with river access potential and scope to personalise through modest modernisation.
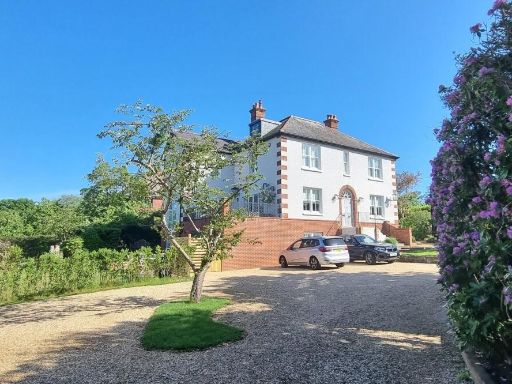 5 bedroom detached house for sale in Kew Lane , Bursledon, SOUTHAMPTON, SO31 — £1,750,000 • 5 bed • 5 bath • 3530 ft²
5 bedroom detached house for sale in Kew Lane , Bursledon, SOUTHAMPTON, SO31 — £1,750,000 • 5 bed • 5 bath • 3530 ft²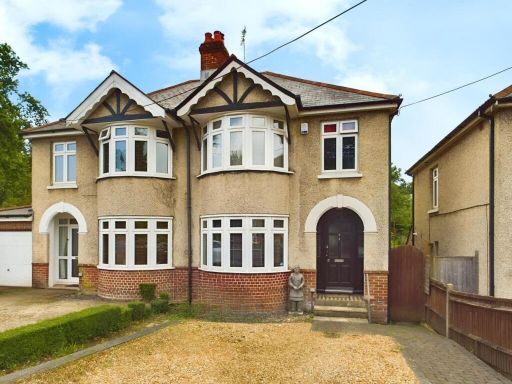 3 bedroom semi-detached house for sale in Oak Hill, Bursledon, Southampton, SO31 — £395,000 • 3 bed • 1 bath • 1057 ft²
3 bedroom semi-detached house for sale in Oak Hill, Bursledon, Southampton, SO31 — £395,000 • 3 bed • 1 bath • 1057 ft²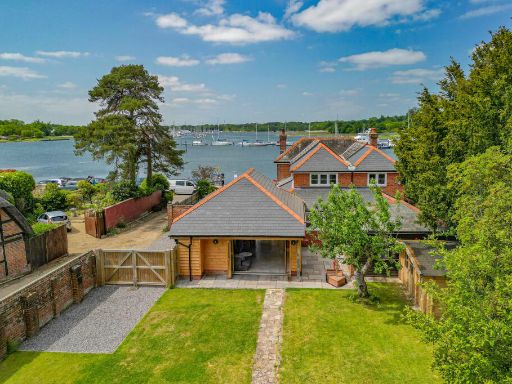 5 bedroom detached house for sale in Swanwick Shore Road, Swanwick, Southampton, SO31 — £1,700,000 • 5 bed • 3 bath • 2811 ft²
5 bedroom detached house for sale in Swanwick Shore Road, Swanwick, Southampton, SO31 — £1,700,000 • 5 bed • 3 bath • 2811 ft²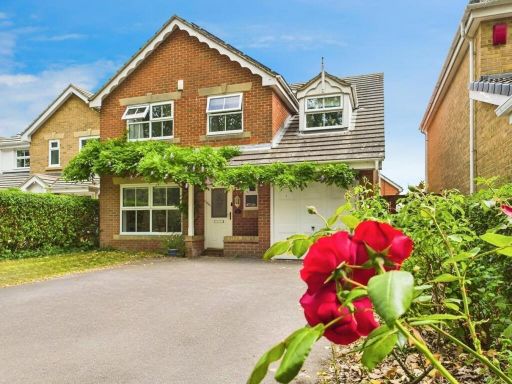 5 bedroom detached house for sale in Spitfire Way, Hamble, Southampton, SO31 — £650,000 • 5 bed • 3 bath • 1697 ft²
5 bedroom detached house for sale in Spitfire Way, Hamble, Southampton, SO31 — £650,000 • 5 bed • 3 bath • 1697 ft²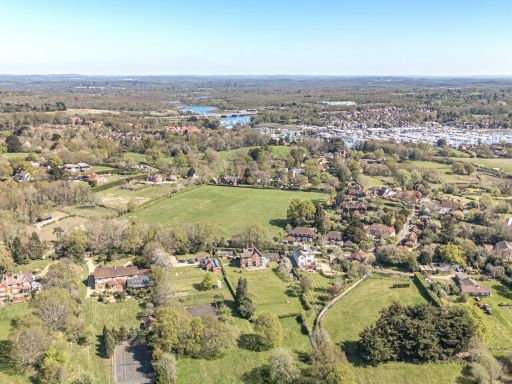 6 bedroom detached house for sale in Kew Lane, Bursledon, SO31 — £1,395,000 • 6 bed • 3 bath • 3454 ft²
6 bedroom detached house for sale in Kew Lane, Bursledon, SO31 — £1,395,000 • 6 bed • 3 bath • 3454 ft²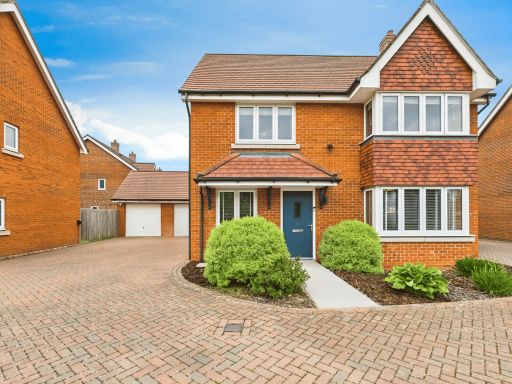 4 bedroom detached house for sale in Cleverley Rise, Bursledon, Southampton, SO31 — £620,000 • 4 bed • 2 bath • 1250 ft²
4 bedroom detached house for sale in Cleverley Rise, Bursledon, Southampton, SO31 — £620,000 • 4 bed • 2 bath • 1250 ft²