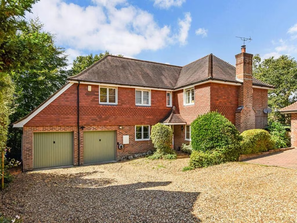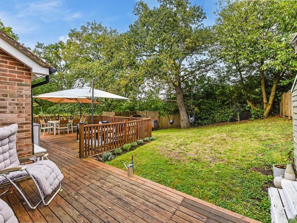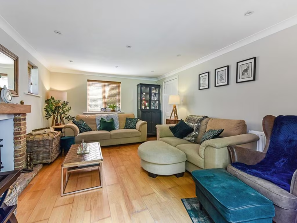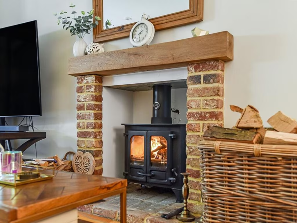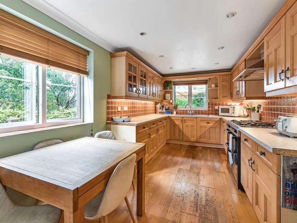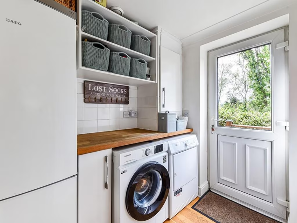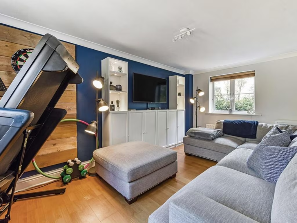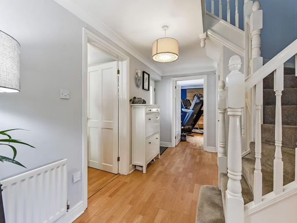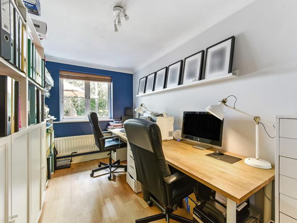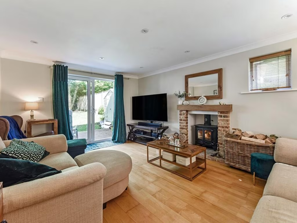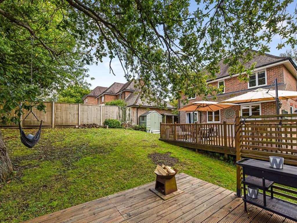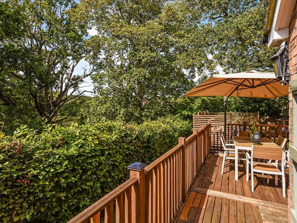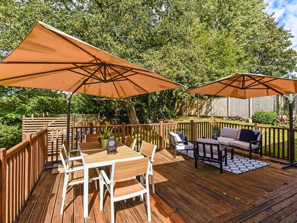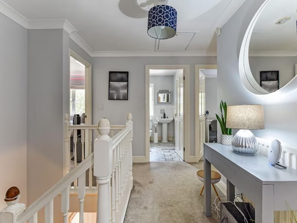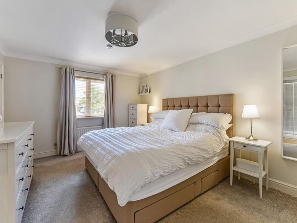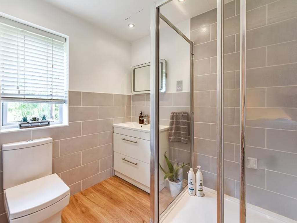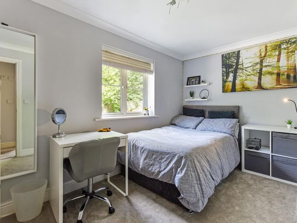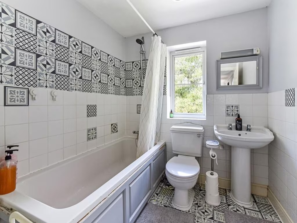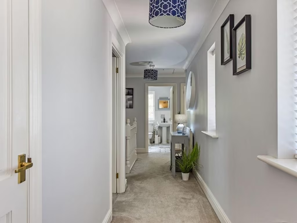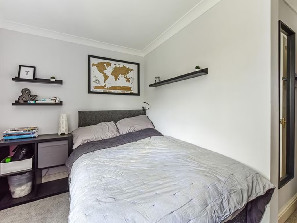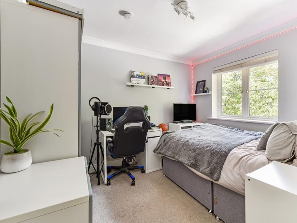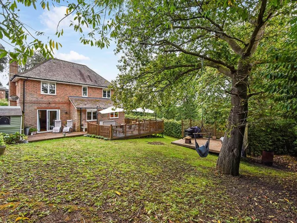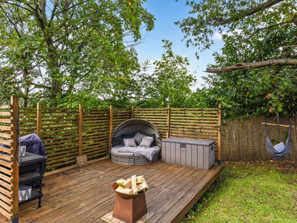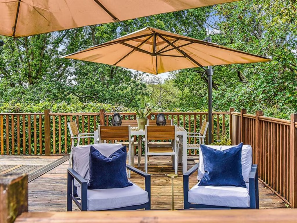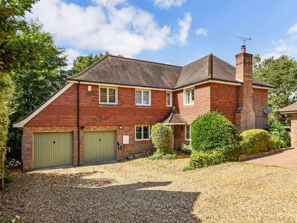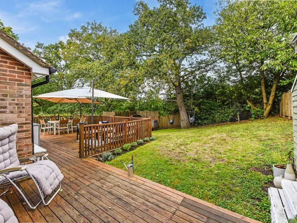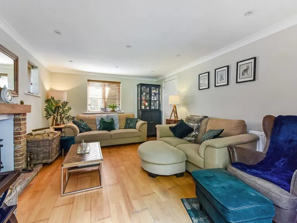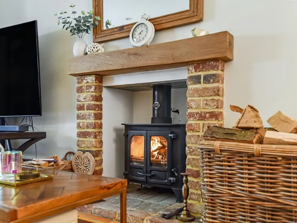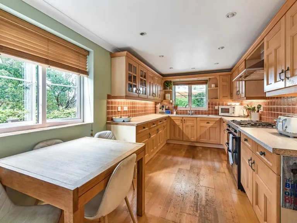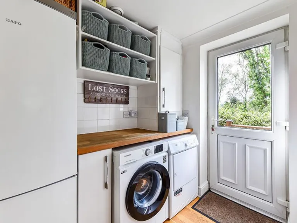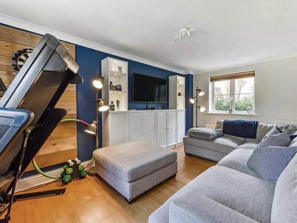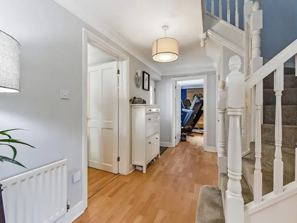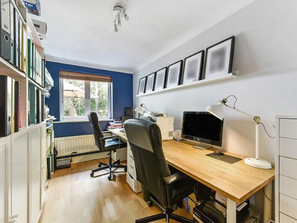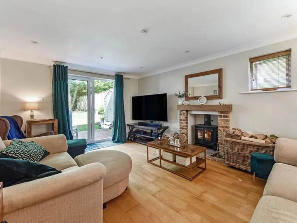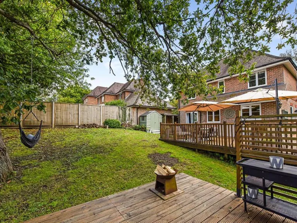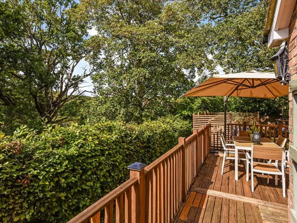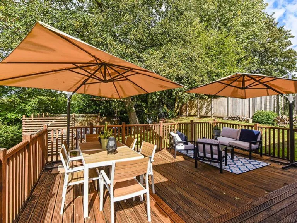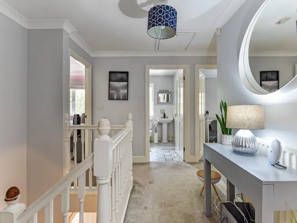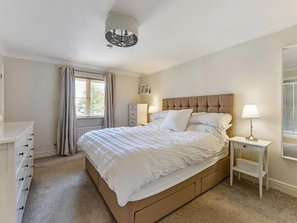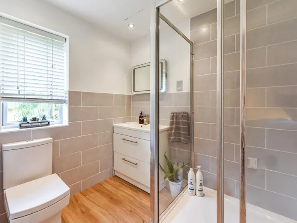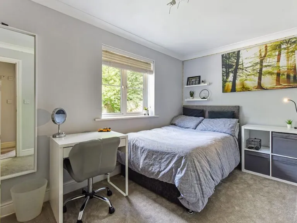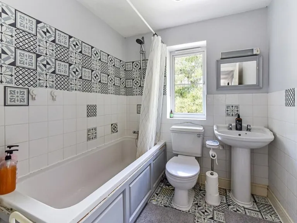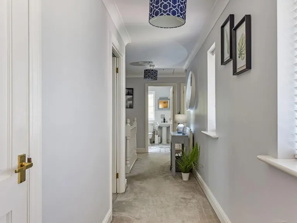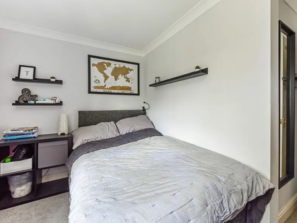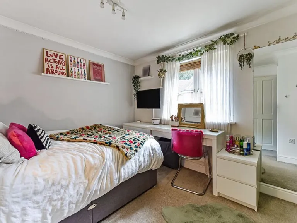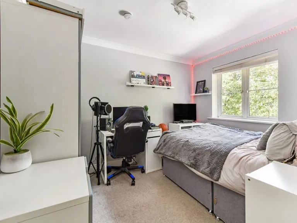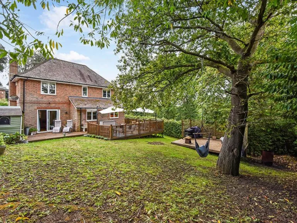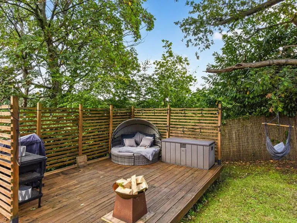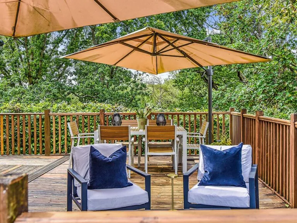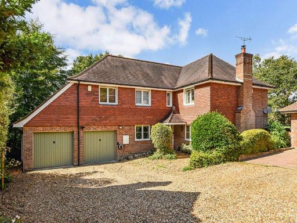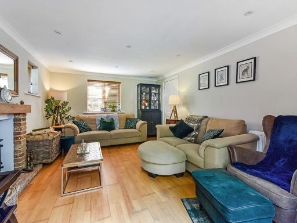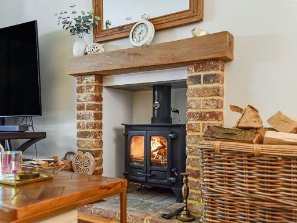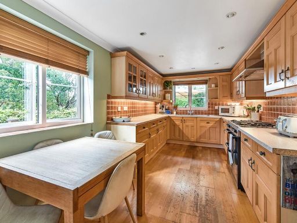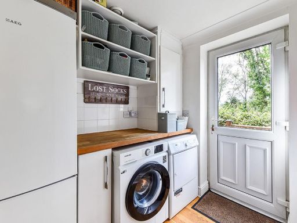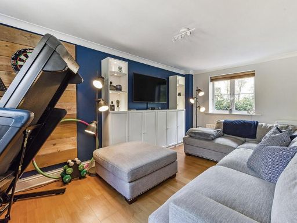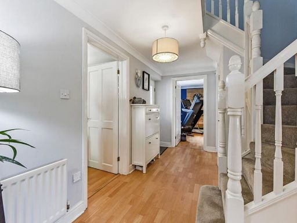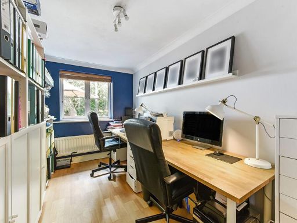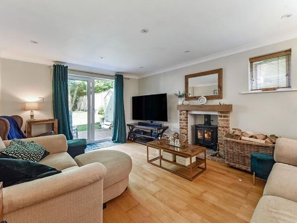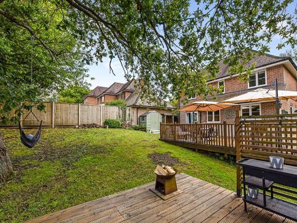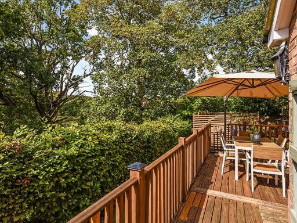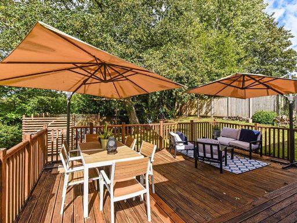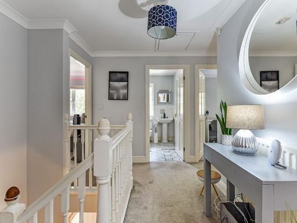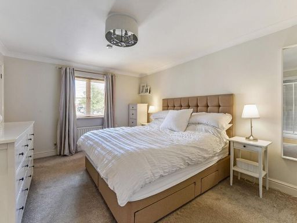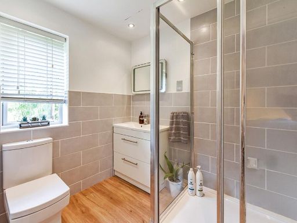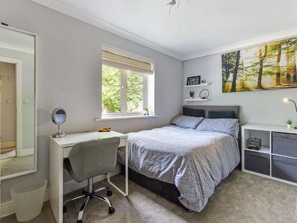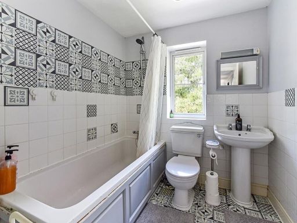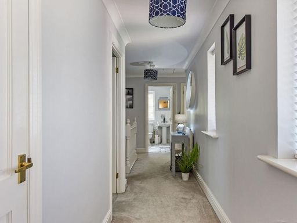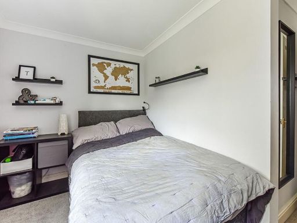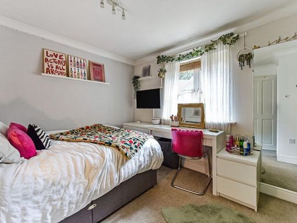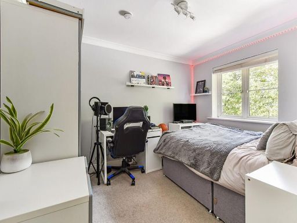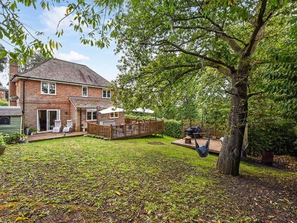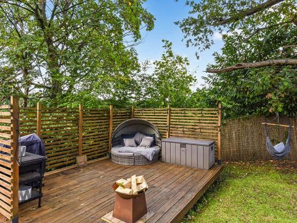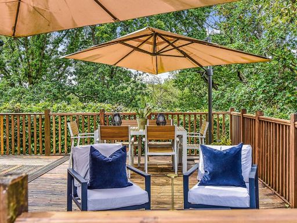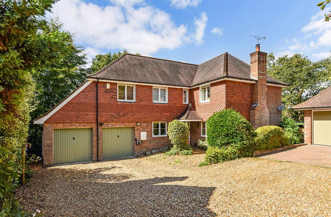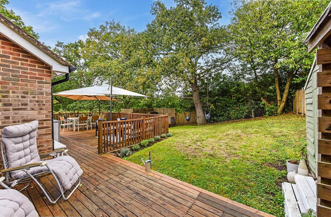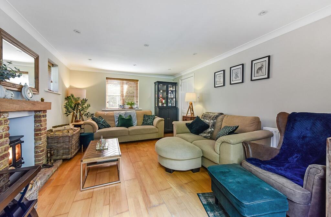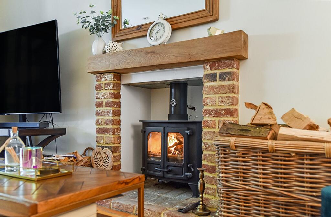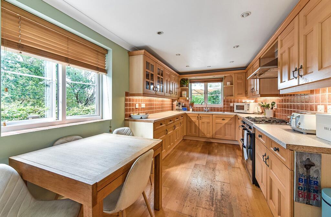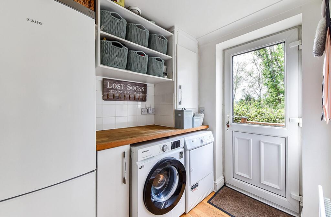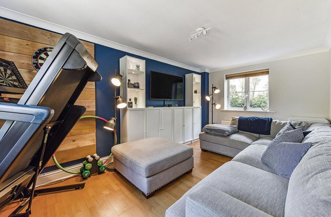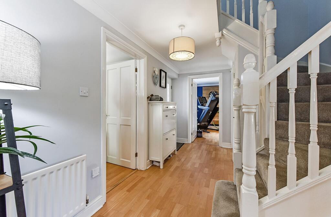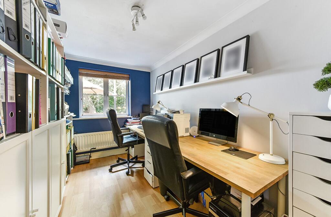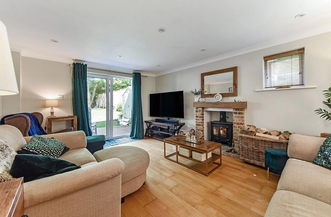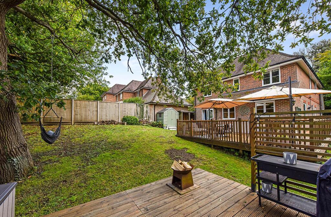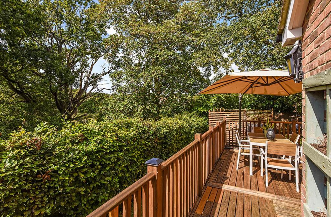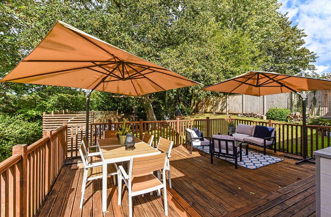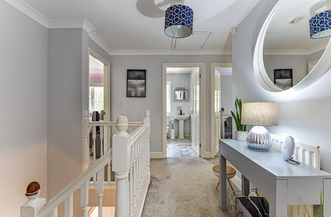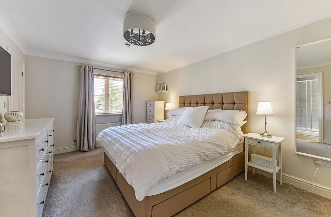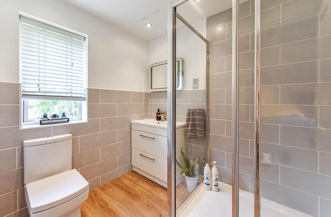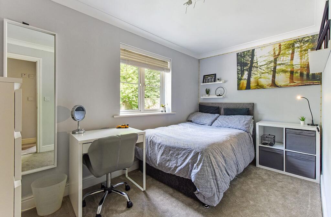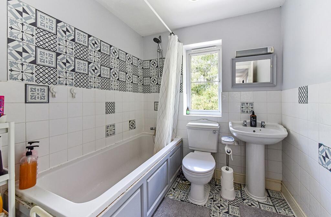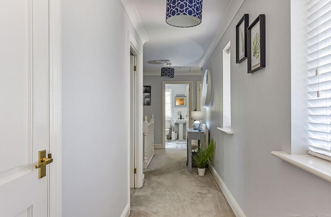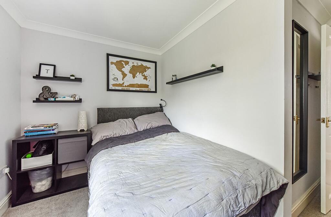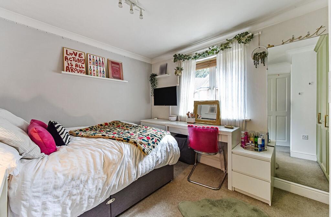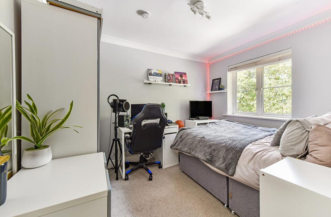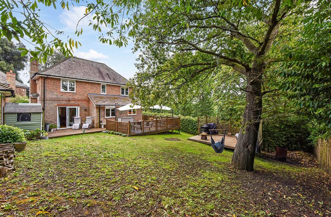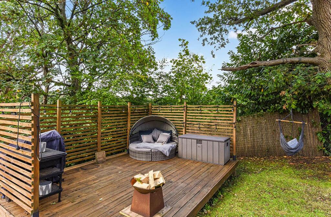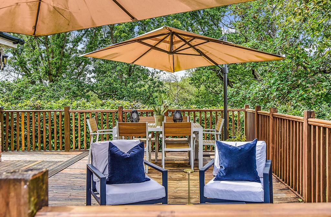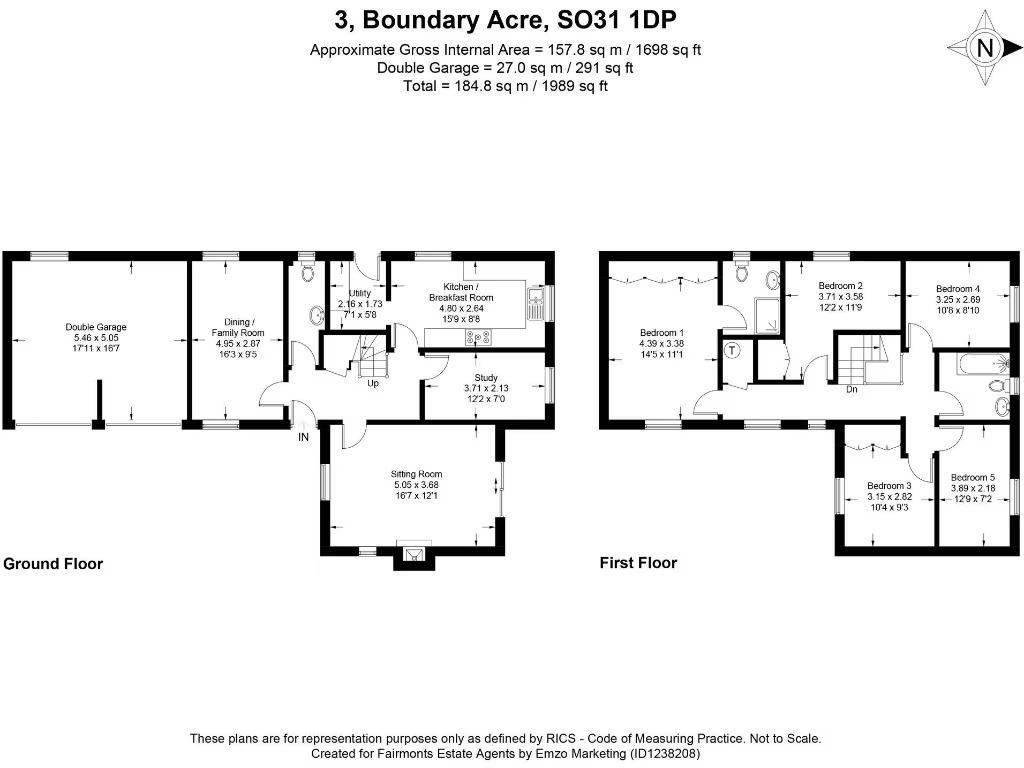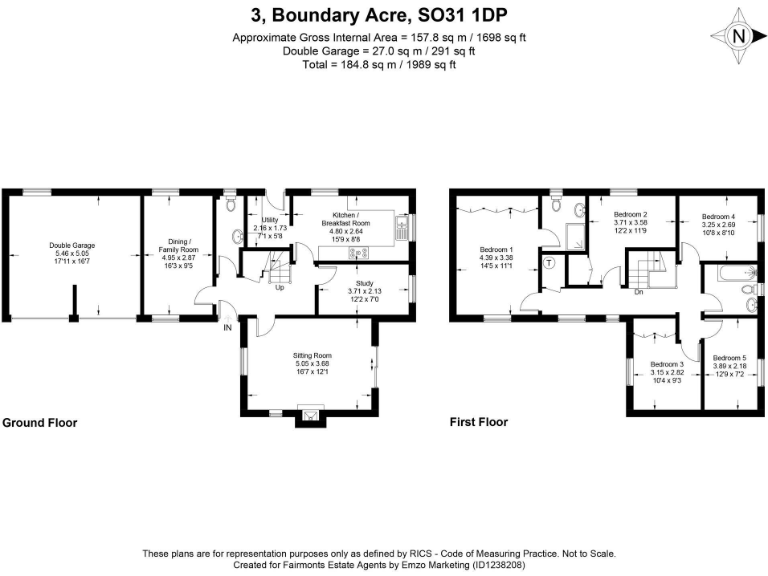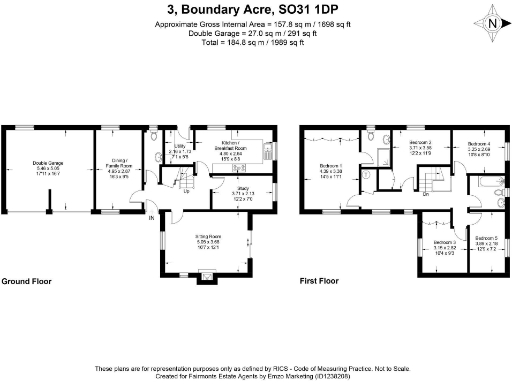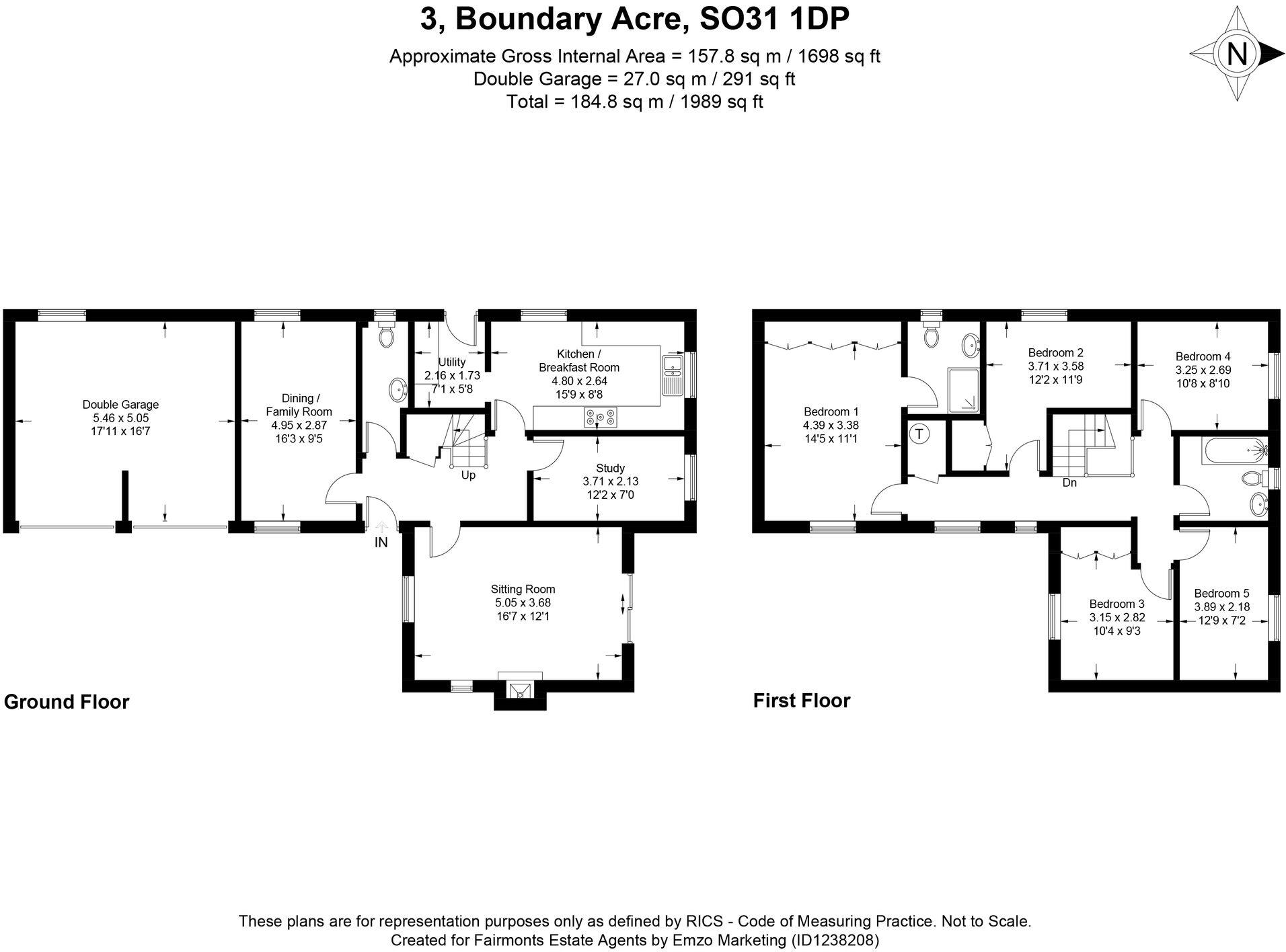Summary - 3 BOUNDARY ACRE BURSLEDON SOUTHAMPTON SO31 1DP
5 bed 2 bath Detached
Executive five-bed with woodland backing and large west-facing garden.
Five double bedrooms, including refitted master en suite
Set in a quiet cul-de-sac of just a few executive homes, this five-bedroom detached house sits on a larger-than-average plot backing onto lightly wooded land — a rare private setting on the edge of Bursledon. The ground floor offers a welcoming sitting room with a wood-burning stove, a separate family/dining room, a dedicated study and a double-aspect kitchen/breakfast room with an adjoining utility, delivering practical family living and flexible layouts.
Upstairs are five well-proportioned bedrooms, including a master suite with refitted en suite and three bedrooms with fitted wardrobes. The accommodation totals around 2,024 sq ft, providing space for growing families, guests and home working. Fast broadband and excellent mobile signal support remote working from the study or a bedroom workspace.
Outside, a west-facing rear garden with two large decking areas and lawn backs onto woodland, offering privacy and a pleasant outlook. Driveway parking leads to an integral double garage with power and lighting. The location is convenient for local shops, Wildern secondary school, Swanwick station and the M27, making this a strong choice for commuters and families wanting countryside feels with good connections.
Notable practical points: the house sits in a very affluent area and is freehold with no flood risk, but council tax is described as expensive. The larger plot and multiple decking areas will require ongoing maintenance. Overall this is a comfortable, well-laid-out family home with private outdoor space and excellent local schools nearby.
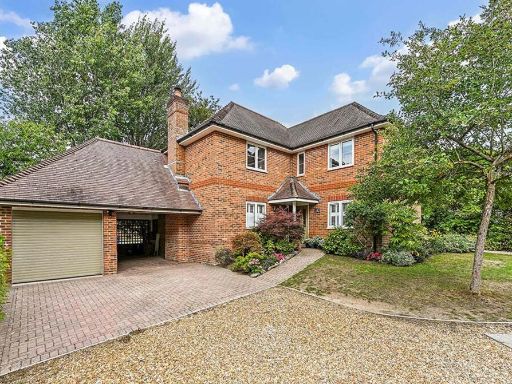 5 bedroom detached house for sale in Boundary Acre, Bursledon, SO31 — £700,000 • 5 bed • 2 bath • 1658 ft²
5 bedroom detached house for sale in Boundary Acre, Bursledon, SO31 — £700,000 • 5 bed • 2 bath • 1658 ft²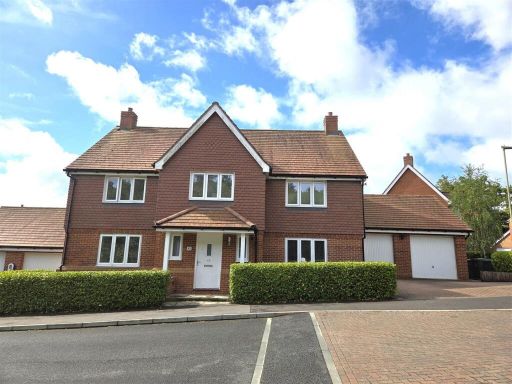 5 bedroom detached house for sale in Cleverley Rise, Bursledon, Southampton, SO31 — £775,000 • 5 bed • 3 bath • 1880 ft²
5 bedroom detached house for sale in Cleverley Rise, Bursledon, Southampton, SO31 — £775,000 • 5 bed • 3 bath • 1880 ft²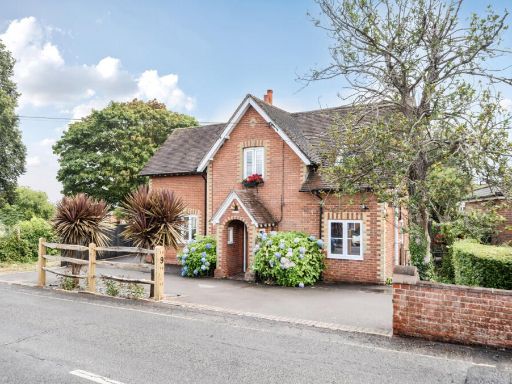 5 bedroom detached house for sale in St. Johns Road, Hedge End, Southampton, Hampshire, SO30 — £725,000 • 5 bed • 4 bath • 2411 ft²
5 bedroom detached house for sale in St. Johns Road, Hedge End, Southampton, Hampshire, SO30 — £725,000 • 5 bed • 4 bath • 2411 ft²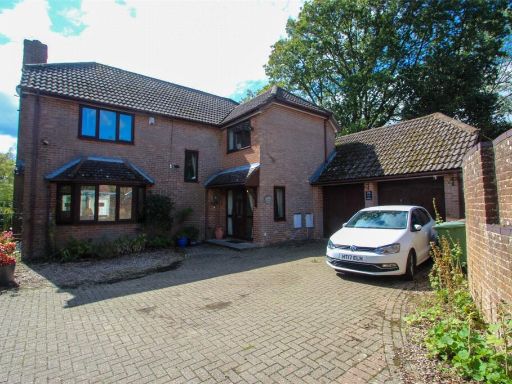 4 bedroom detached house for sale in Providence Hill, Bursledon, Southampton, Hampshire, SO31 — £665,000 • 4 bed • 2 bath • 2224 ft²
4 bedroom detached house for sale in Providence Hill, Bursledon, Southampton, Hampshire, SO31 — £665,000 • 4 bed • 2 bath • 2224 ft²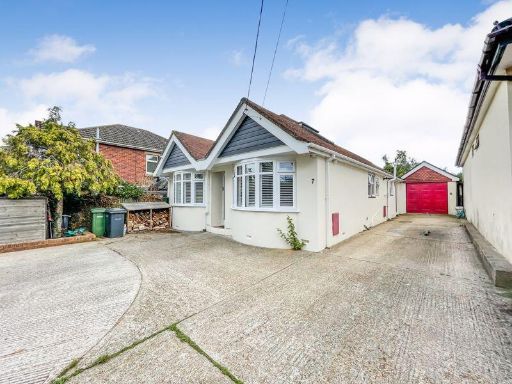 4 bedroom detached house for sale in Netley Firs Road, Hedge End, SO30 — £650,000 • 4 bed • 1 bath • 1382 ft²
4 bedroom detached house for sale in Netley Firs Road, Hedge End, SO30 — £650,000 • 4 bed • 1 bath • 1382 ft²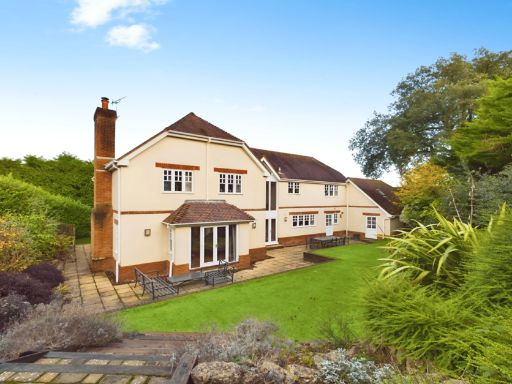 5 bedroom detached house for sale in Bridge Road, Bursledon , Southampton , SO31 — £950,000 • 5 bed • 3 bath • 2414 ft²
5 bedroom detached house for sale in Bridge Road, Bursledon , Southampton , SO31 — £950,000 • 5 bed • 3 bath • 2414 ft²