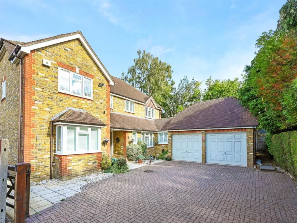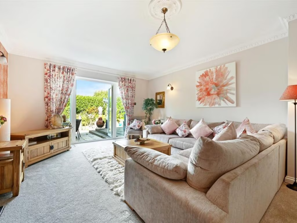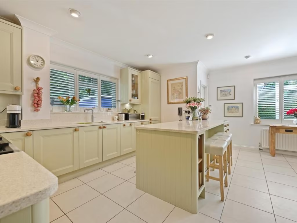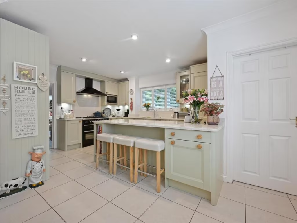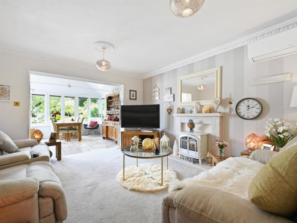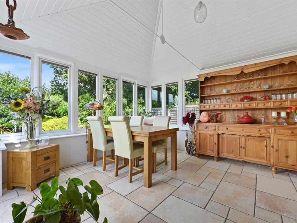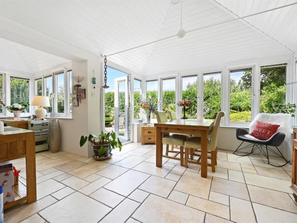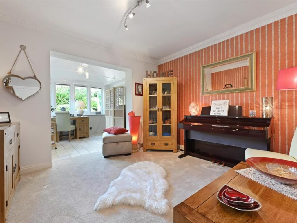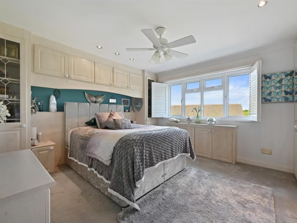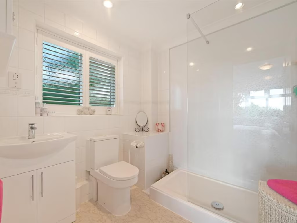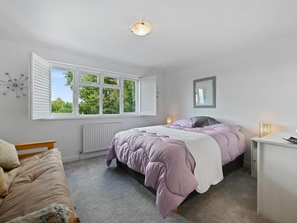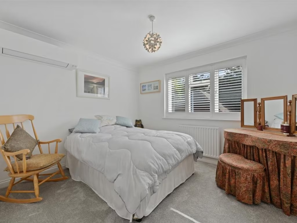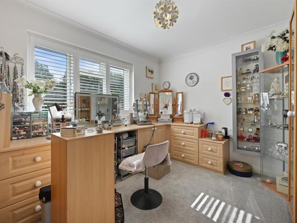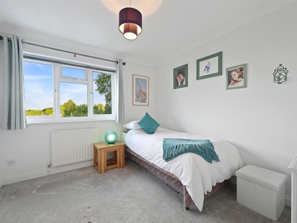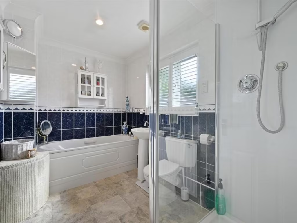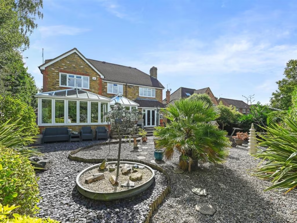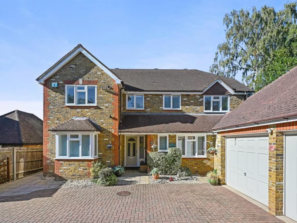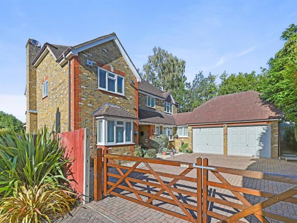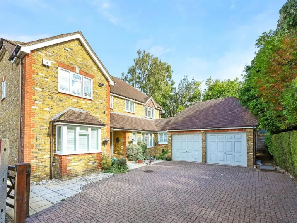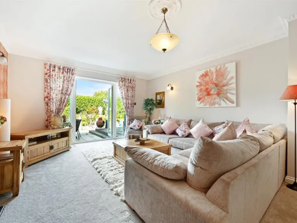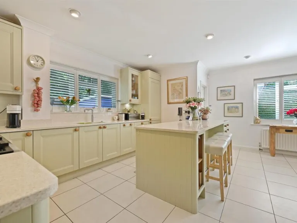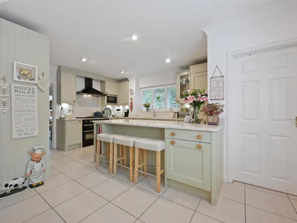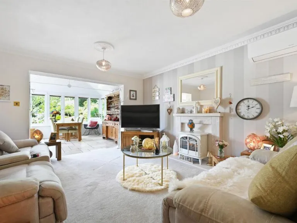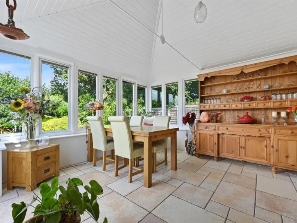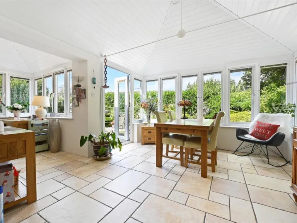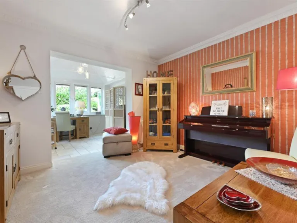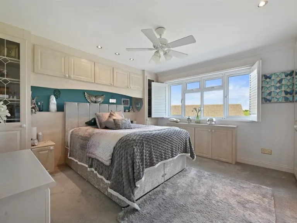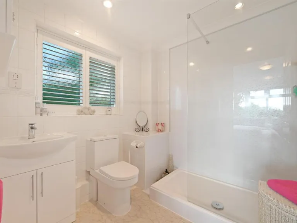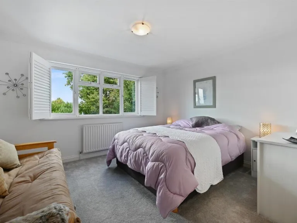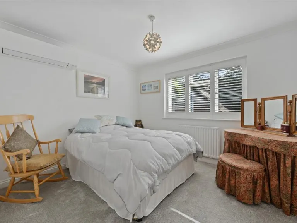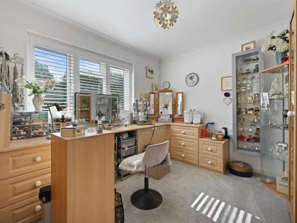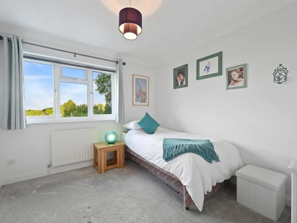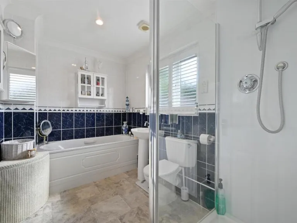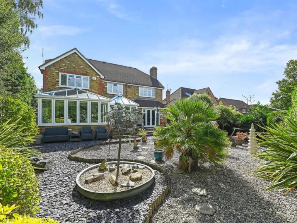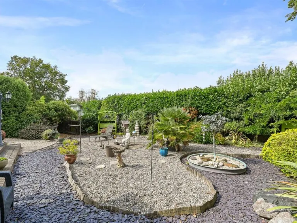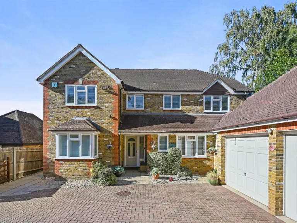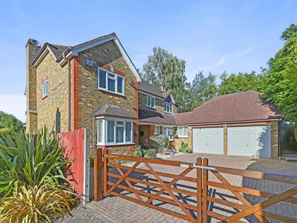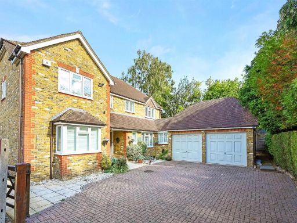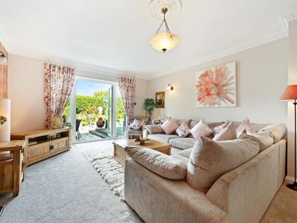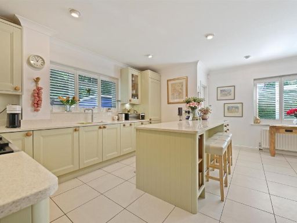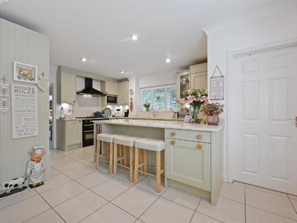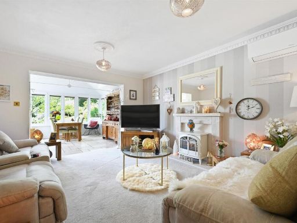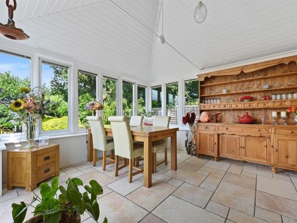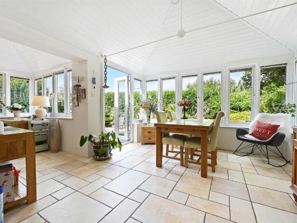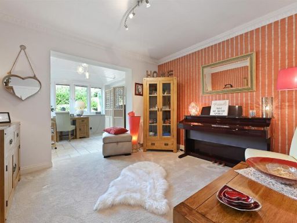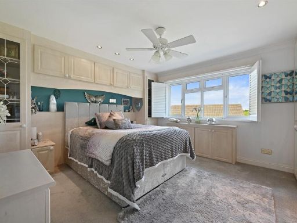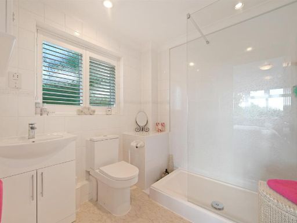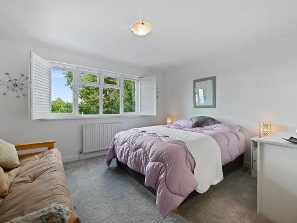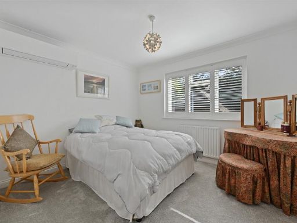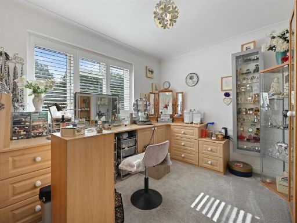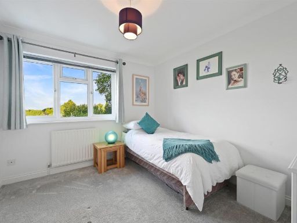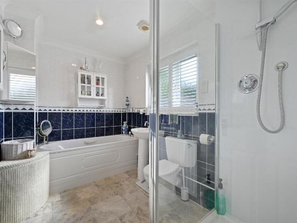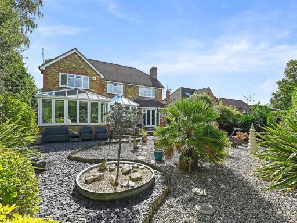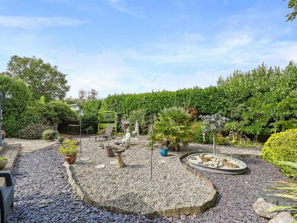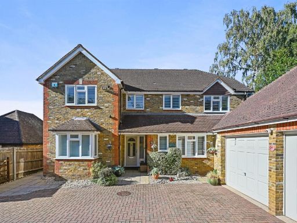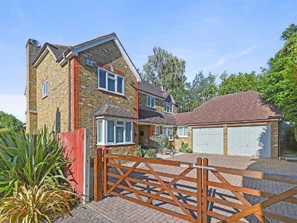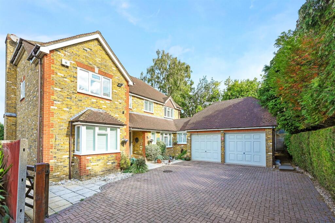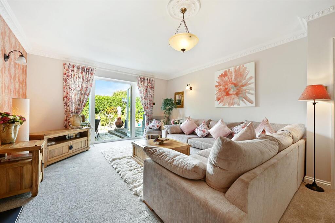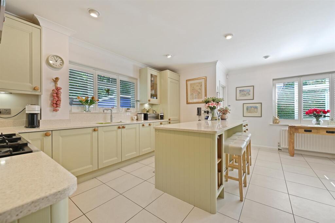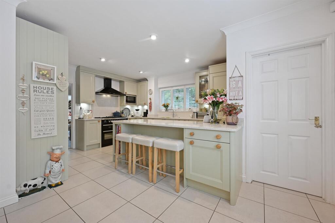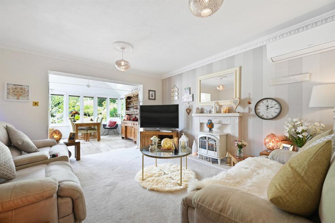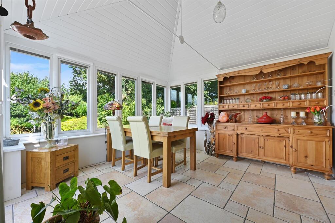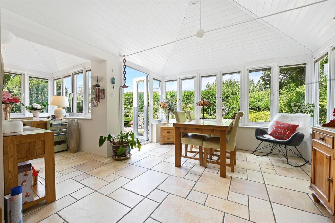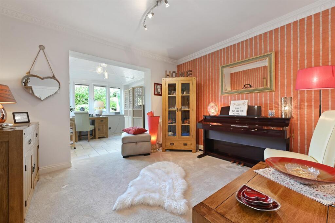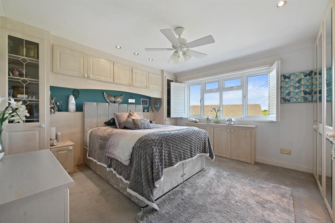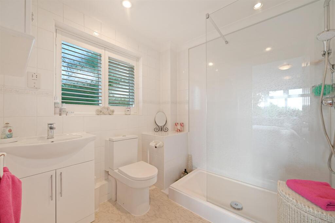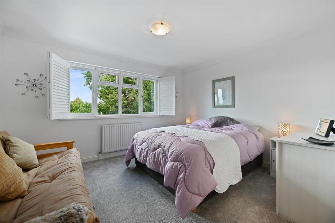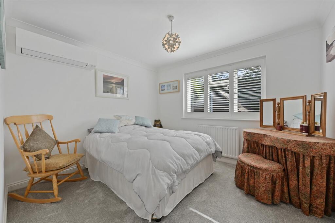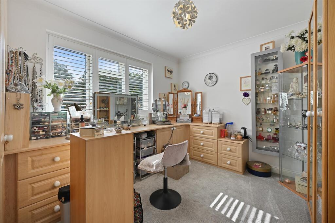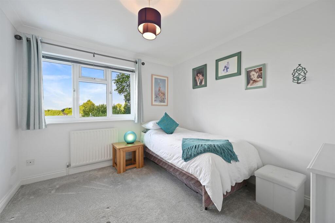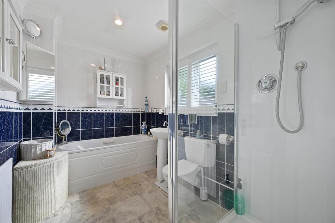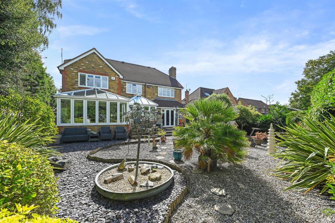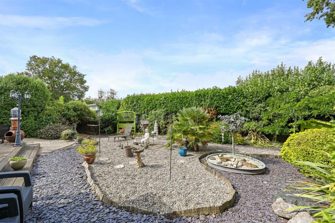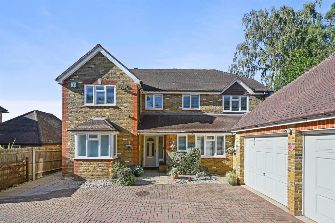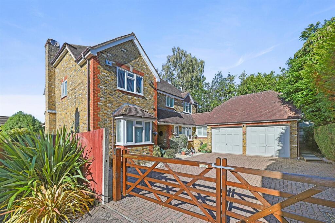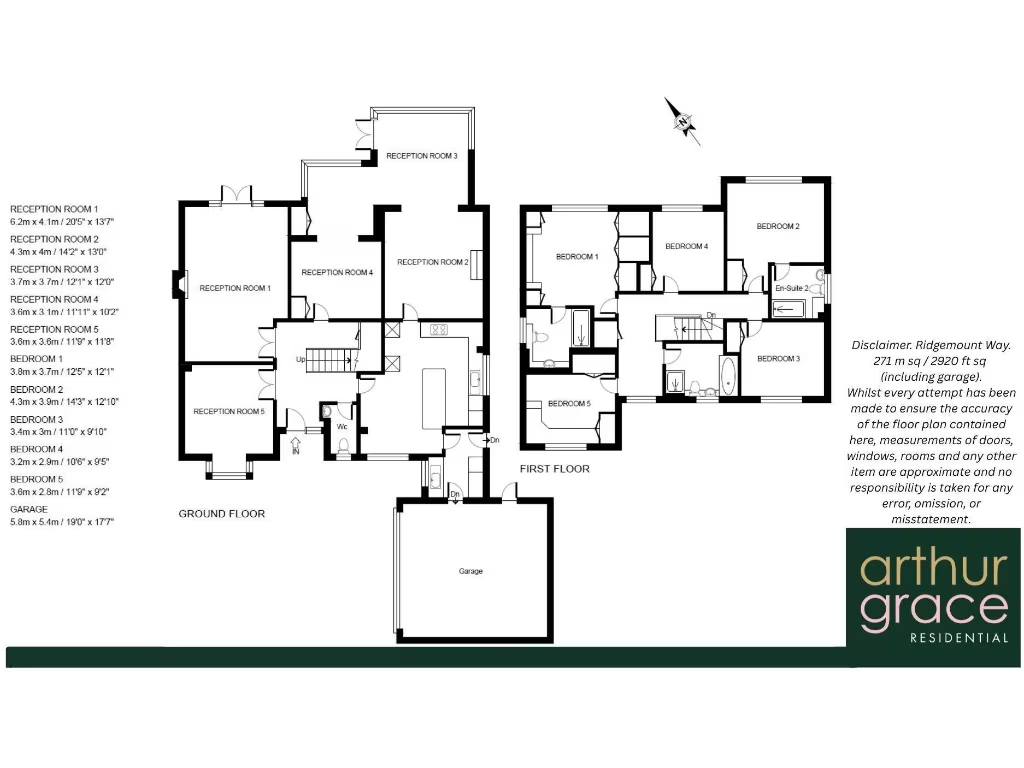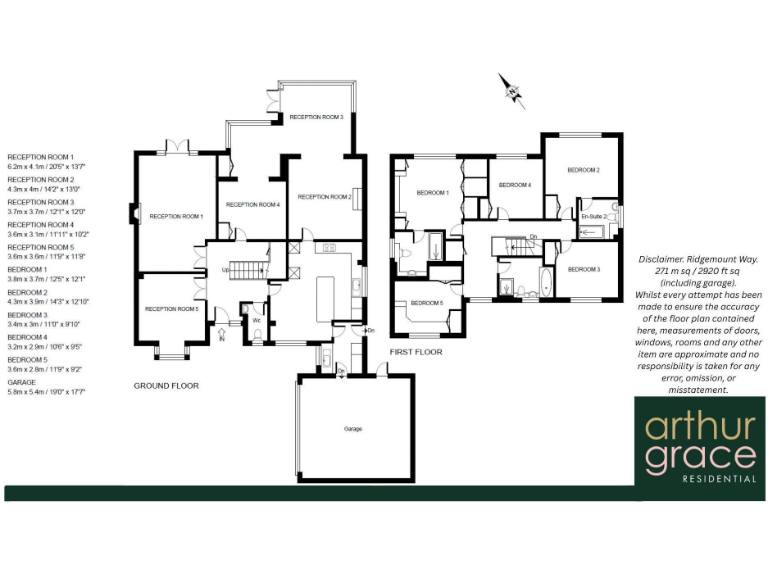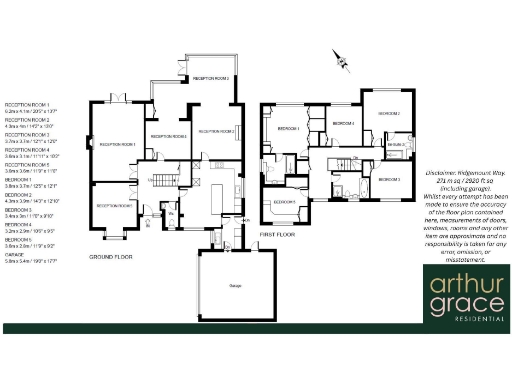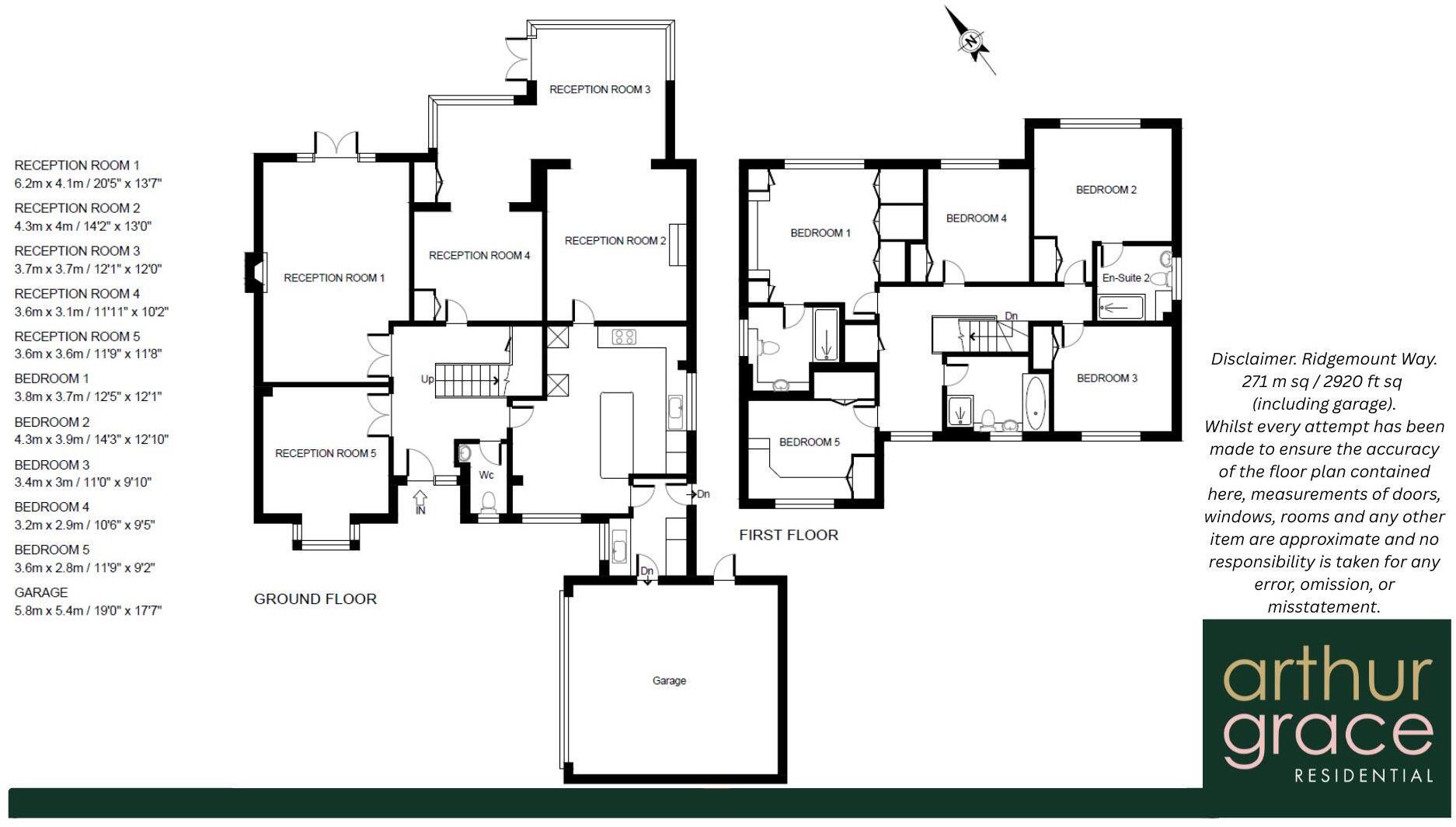Summary - 15 RIDGEMOUNT END CHALFONT ST PETER GERRARDS CROSS SL9 0SA
5 bed 3 bath Detached
Five receptions and double garage in coveted school catchment, ready to move into.
Nearly 2,920 sq ft with five double bedrooms and built-in wardrobes
Set back behind mature screening on a generous plot, this modern-traditional detached house offers nearly 2,920 sq ft of flexible living across two floors. The ground floor provides five reception rooms — dining, office, snug, music room and formal sitting — plus a bright eat-in kitchen with central island and an adjoining utility. Three receptions open directly to the landscaped garden, creating a sunny, family-oriented layout.
Upstairs are five double bedrooms, all with fitted wardrobes, and three bathrooms; the principal and second bedrooms both have en suites. A double garage and wide paved driveway provide substantial parking and storage. The property is presented in immaculate, neutral condition and will suit buyers wanting move-in-ready accommodation with scope to personalise.
There is potential to increase footprint: previously approved plans (now lapsed) showed an extension over the garage (application CH/2005/2416/FA). Any buyer should allow for planning review and the possibility that further approvals will be required. Practical details to note: Council Tax Band G (relatively high) and an EPC rated C; broadband speeds are average for the area.
Located in a very affluent, low-crime area with excellent commuter links (near Gerrards Cross station and major A-roads) and within sought-after state and independent school catchments, the house will particularly appeal to buyers prioritising space, schooling and easy access to London and Heathrow. For families seeking flexible reception space, strong storage and parking provision, this property merits a viewing.
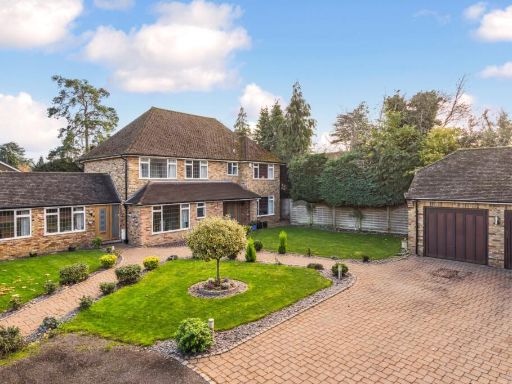 4 bedroom detached house for sale in Cherry Tree Lane, Chalfont St Peter, Buckinghamshire, SL9 — £1,595,000 • 4 bed • 3 bath • 2544 ft²
4 bedroom detached house for sale in Cherry Tree Lane, Chalfont St Peter, Buckinghamshire, SL9 — £1,595,000 • 4 bed • 3 bath • 2544 ft²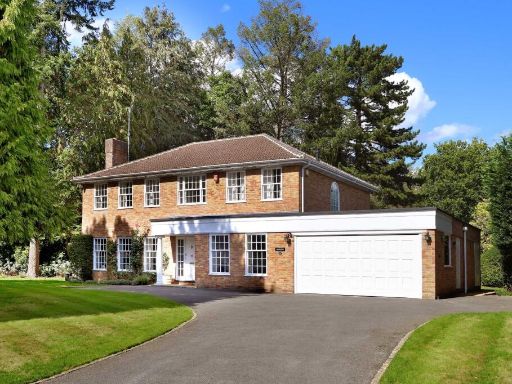 5 bedroom detached house for sale in Camp Road, Gerrards Cross, Buckinghamshire, SL9 — £2,495,000 • 5 bed • 2 bath • 2939 ft²
5 bedroom detached house for sale in Camp Road, Gerrards Cross, Buckinghamshire, SL9 — £2,495,000 • 5 bed • 2 bath • 2939 ft²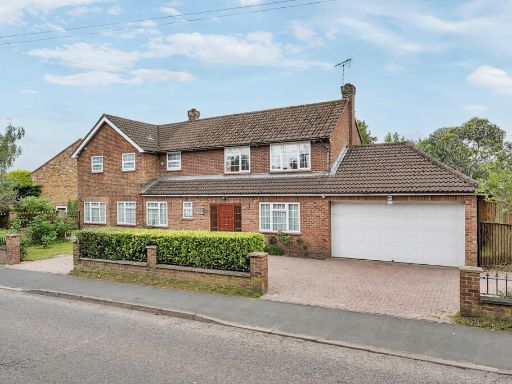 4 bedroom detached house for sale in Nicol Road, Chalfont St. Peter, Gerrards Cross, SL9 — £1,100,000 • 4 bed • 3 bath • 1965 ft²
4 bedroom detached house for sale in Nicol Road, Chalfont St. Peter, Gerrards Cross, SL9 — £1,100,000 • 4 bed • 3 bath • 1965 ft²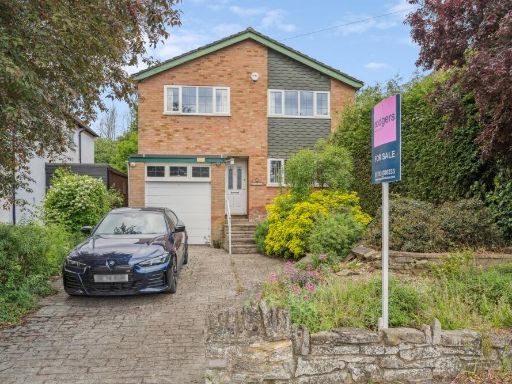 4 bedroom detached house for sale in Fieldway, Chalfont St Peter, SL9 — £795,000 • 4 bed • 1 bath • 1419 ft²
4 bedroom detached house for sale in Fieldway, Chalfont St Peter, SL9 — £795,000 • 4 bed • 1 bath • 1419 ft²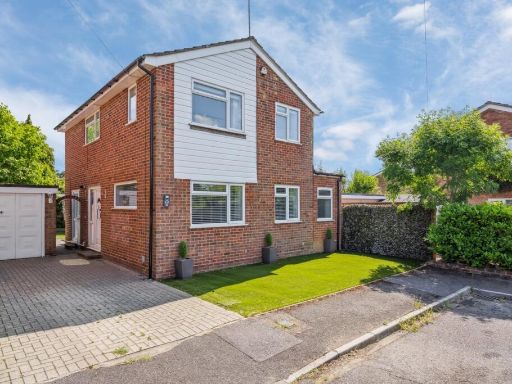 3 bedroom detached house for sale in Royle Close, Chalfont St Peter, Gerrards Cross, SL9 — £699,000 • 3 bed • 2 bath • 1400 ft²
3 bedroom detached house for sale in Royle Close, Chalfont St Peter, Gerrards Cross, SL9 — £699,000 • 3 bed • 2 bath • 1400 ft²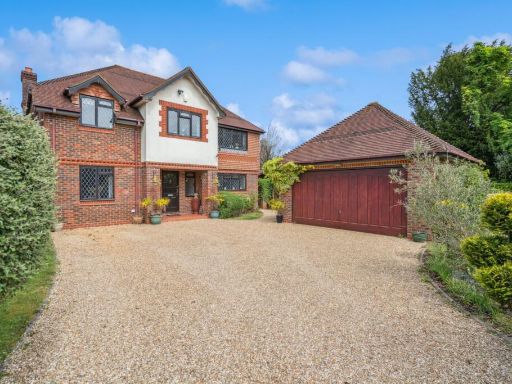 5 bedroom detached house for sale in Denham Walk, Chalfont St. Peter, Gerrards Cross, SL9 — £1,395,000 • 5 bed • 3 bath • 2155 ft²
5 bedroom detached house for sale in Denham Walk, Chalfont St. Peter, Gerrards Cross, SL9 — £1,395,000 • 5 bed • 3 bath • 2155 ft²