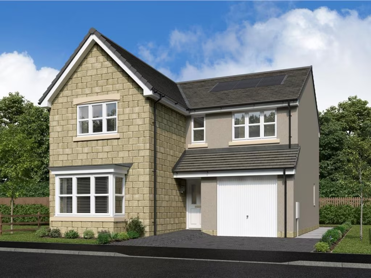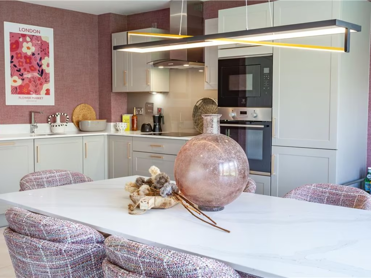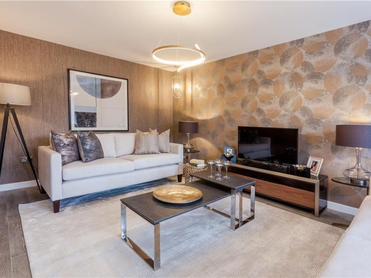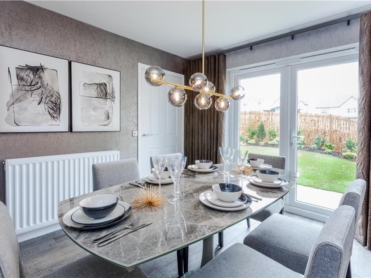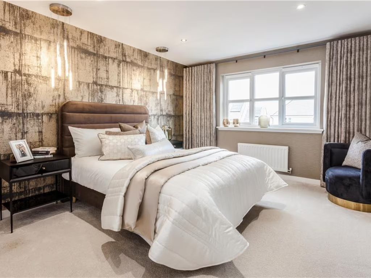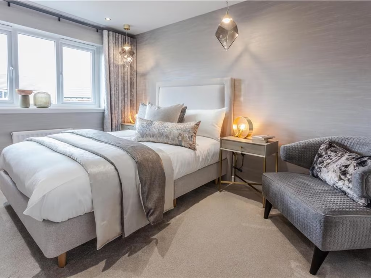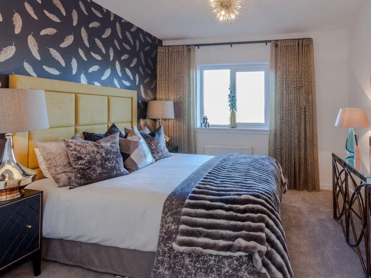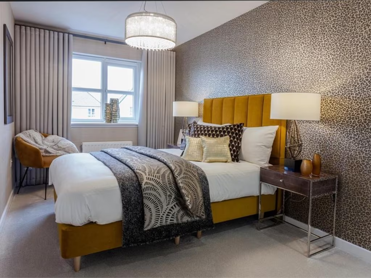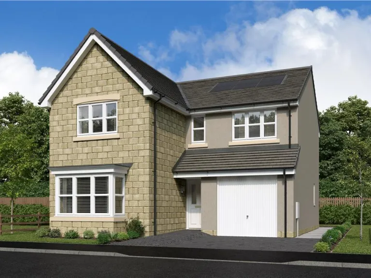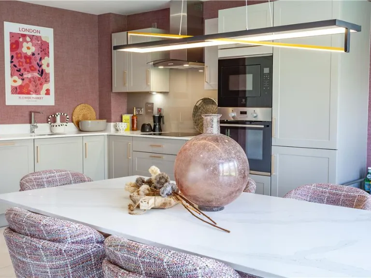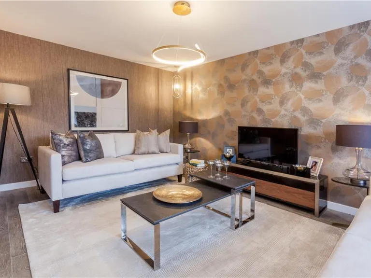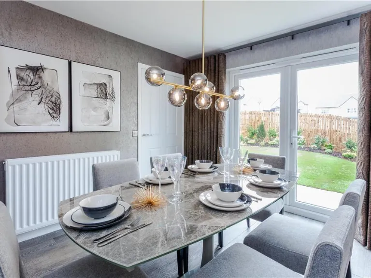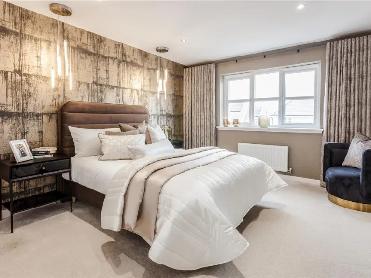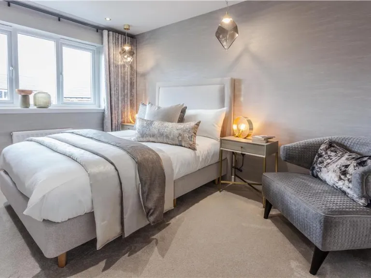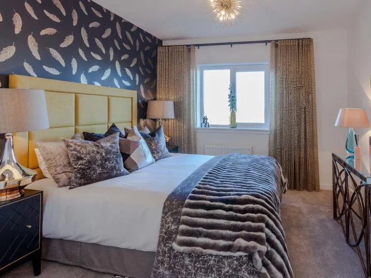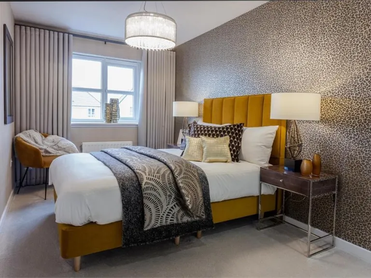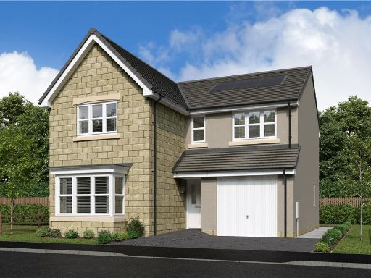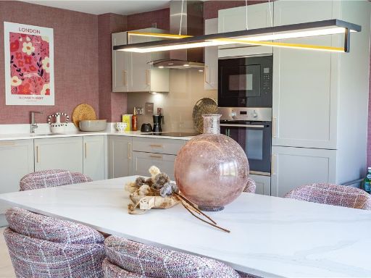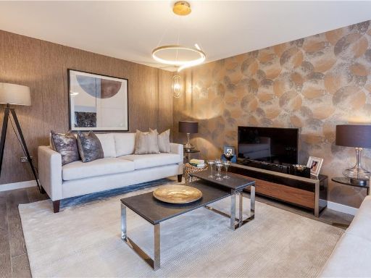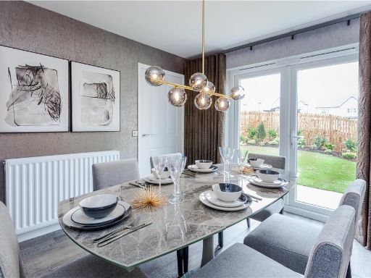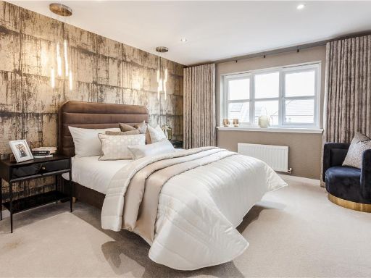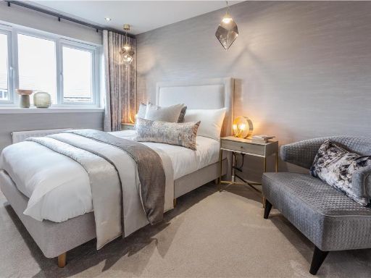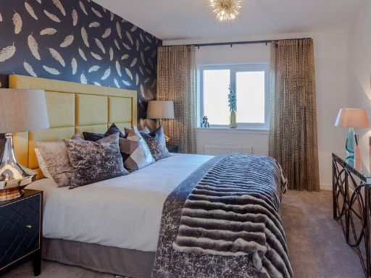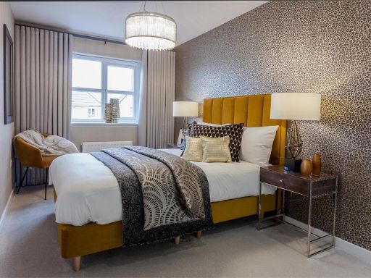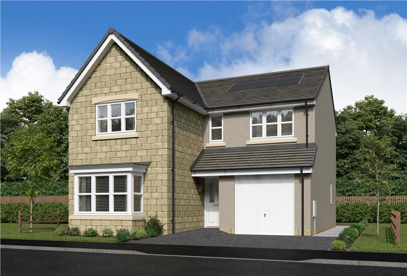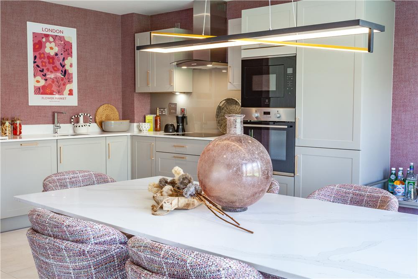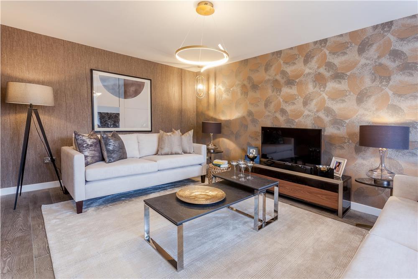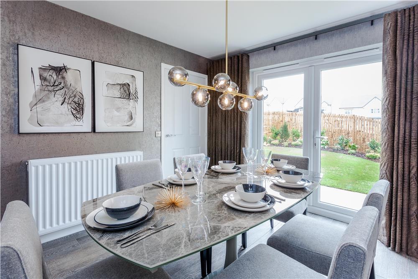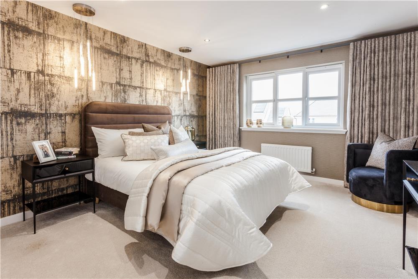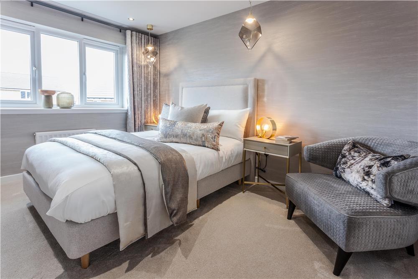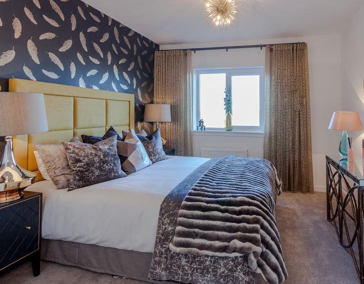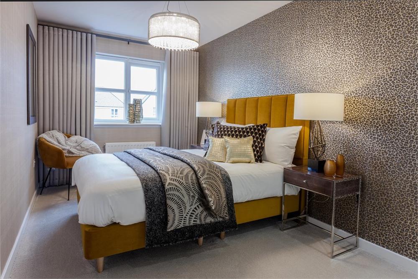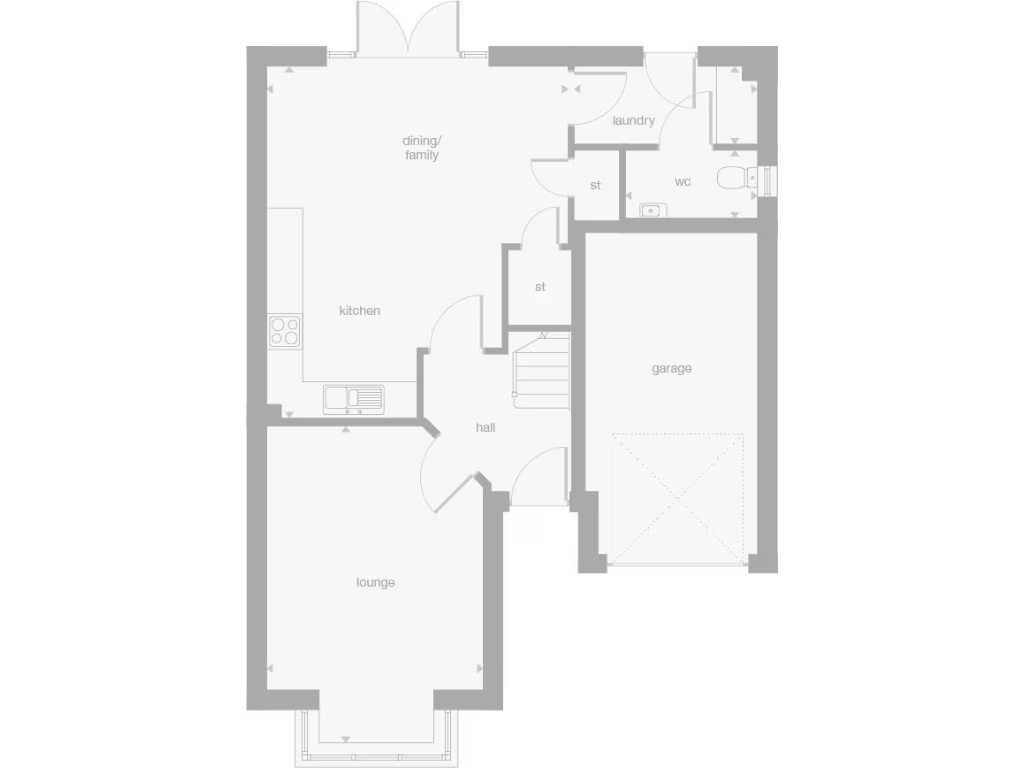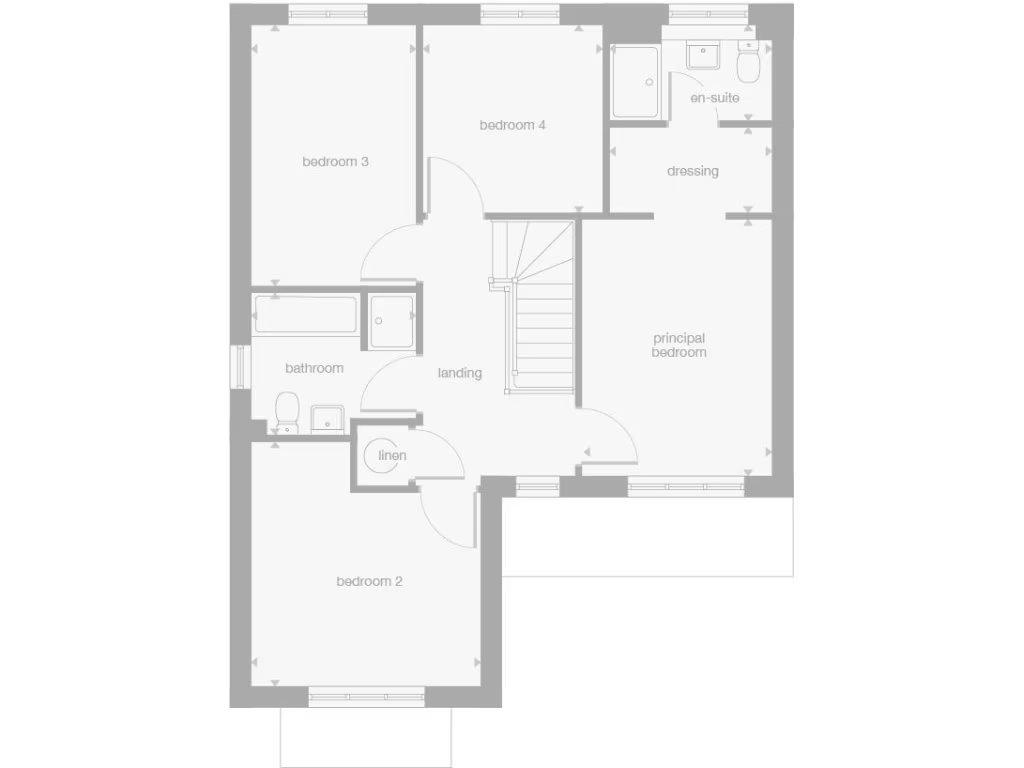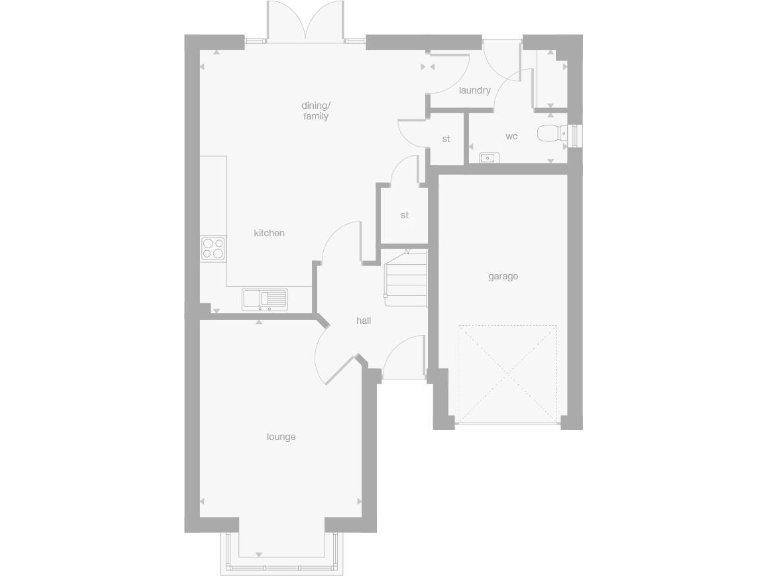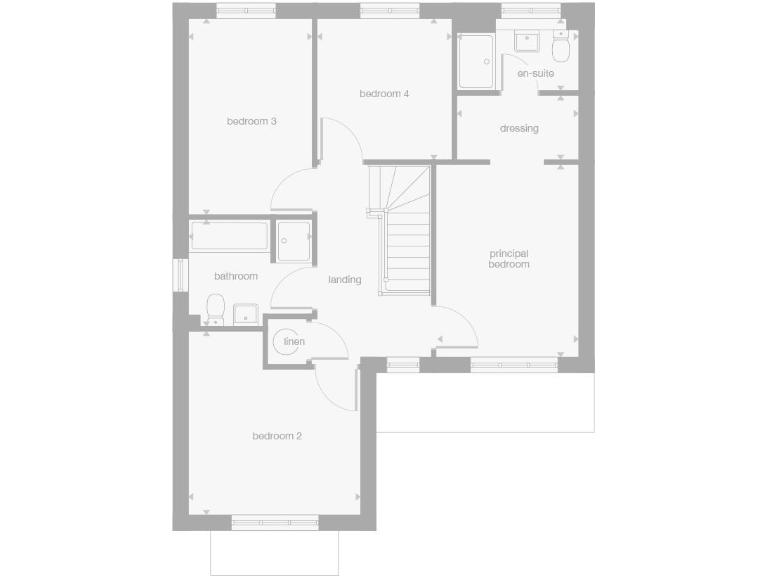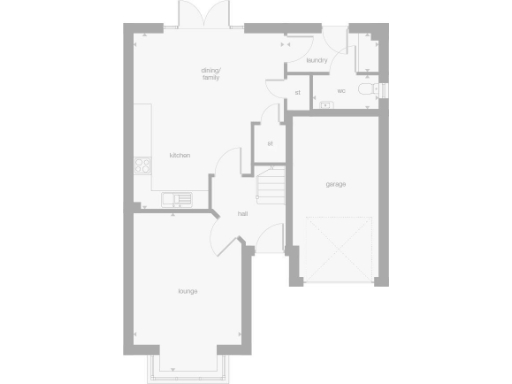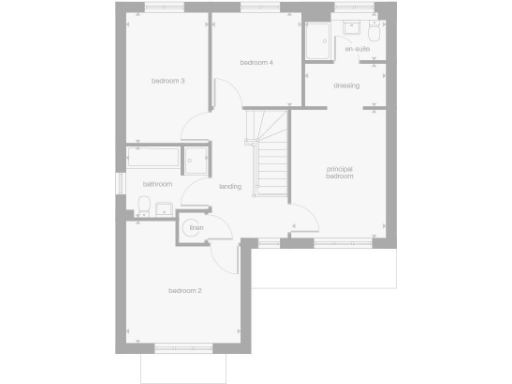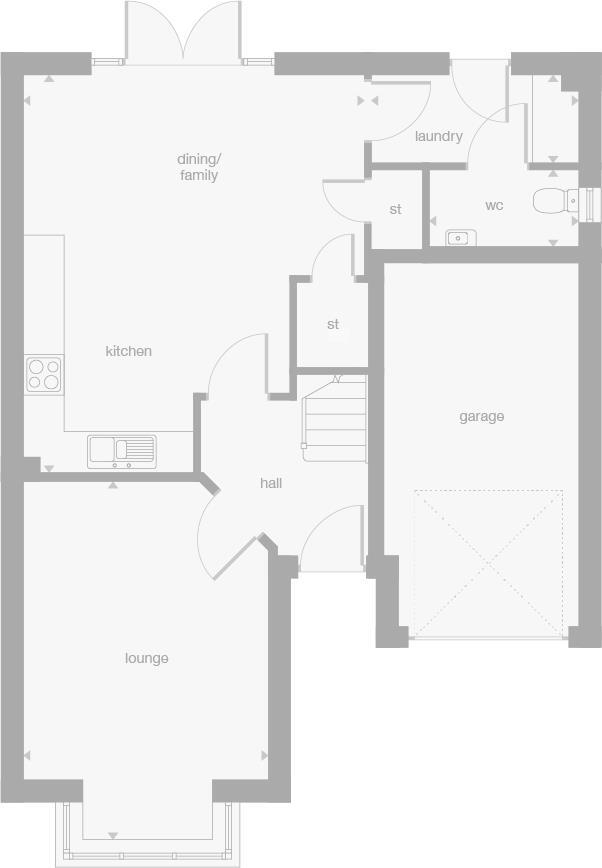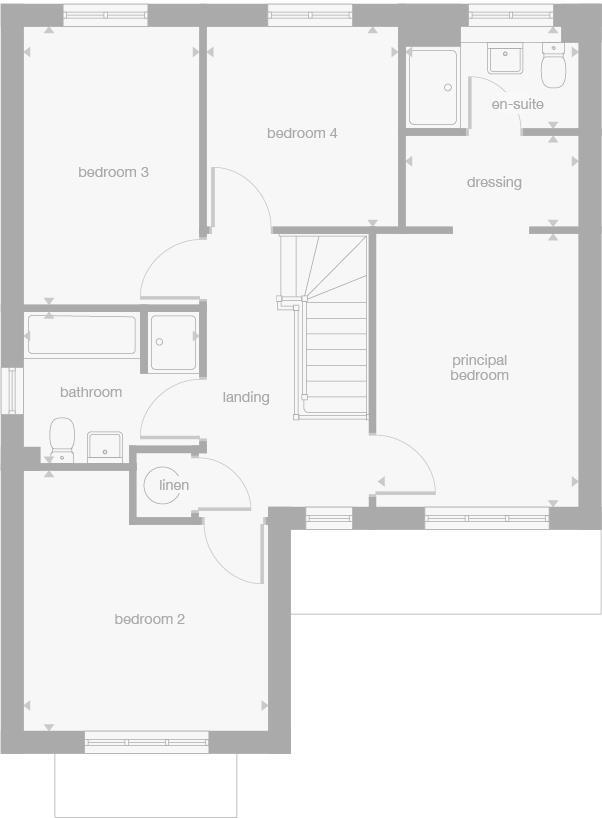Summary - Off B6392,
Bonnyrigg,
Midlothian,
EH19 3FA EH19 3FA
4 bed 1 bath Detached
Energy-efficient family layout with garage and garden.
Four bedrooms including principal with en-suite and dressing area
A modern four-bedroom detached house designed around family living. The ground floor opens into an open-plan kitchen, dining and family area with French doors to the garden, a separate lounge with a feature bay window, and a handy laundry room — practical for everyday life. Upstairs a bright gallery landing leads to four bedrooms; the principal bedroom includes an en-suite and dressing area while a family bathroom has a separate shower.
Built by Miller Homes and covered by a 10-year NHBC warranty, the home is energy-efficient and fitted with solar panels, helping to reduce running costs. A single garage and driveway provide parking and storage, and the plot is freehold with a below-average annual service charge of £196.74. Broadband speeds are fast and the property sits in a quiet suburban development close to local amenities, play areas and bus links.
Important considerations: the overall internal size is modest at about 1,121 sq ft, so room proportions are compact. Local area data flags higher-than-average deprivation for the wider area, and council tax banding is not yet confirmed. There is a reservation fee of £500 for new-build purchase options and a small yearly service charge. These factors should be weighed alongside the new-build warranty and low-maintenance, energy-efficient specification.
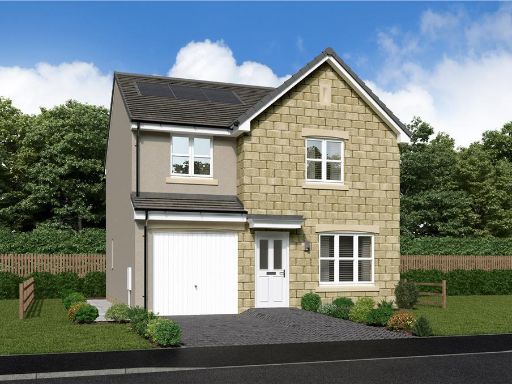 4 bedroom detached house for sale in Off B6392,
Bonnyrigg,
Midlothian,
EH19 3FA, EH19 — £378,000 • 4 bed • 1 bath • 763 ft²
4 bedroom detached house for sale in Off B6392,
Bonnyrigg,
Midlothian,
EH19 3FA, EH19 — £378,000 • 4 bed • 1 bath • 763 ft²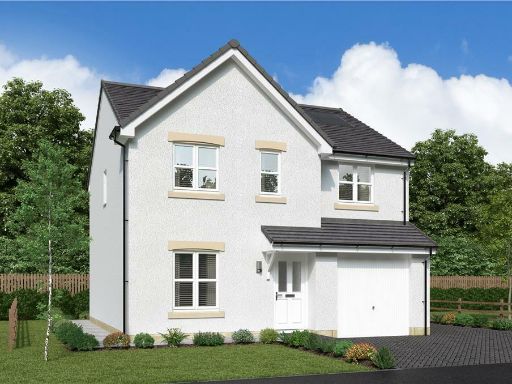 4 bedroom detached house for sale in Off B6392,
Bonnyrigg,
Midlothian,
EH19 3FA, EH19 — £390,000 • 4 bed • 1 bath • 895 ft²
4 bedroom detached house for sale in Off B6392,
Bonnyrigg,
Midlothian,
EH19 3FA, EH19 — £390,000 • 4 bed • 1 bath • 895 ft²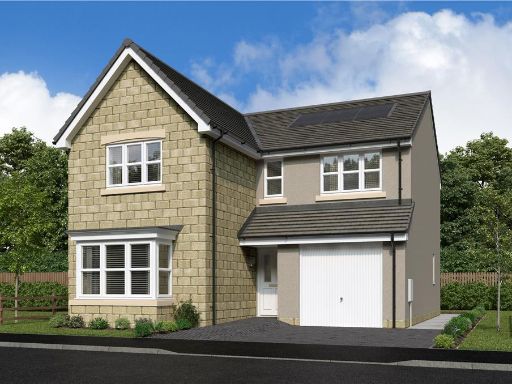 4 bedroom detached house for sale in Off B6392,
Bonnyrigg,
Midlothian,
EH19 3FA, EH19 — £425,000 • 4 bed • 1 bath • 1121 ft²
4 bedroom detached house for sale in Off B6392,
Bonnyrigg,
Midlothian,
EH19 3FA, EH19 — £425,000 • 4 bed • 1 bath • 1121 ft²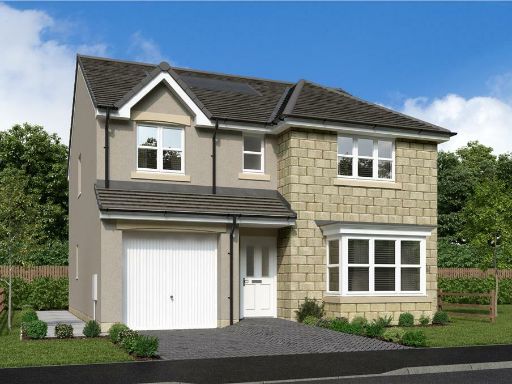 4 bedroom detached house for sale in Off B6392,
Bonnyrigg,
Midlothian,
EH19 3FA, EH19 — £435,000 • 4 bed • 1 bath • 1090 ft²
4 bedroom detached house for sale in Off B6392,
Bonnyrigg,
Midlothian,
EH19 3FA, EH19 — £435,000 • 4 bed • 1 bath • 1090 ft²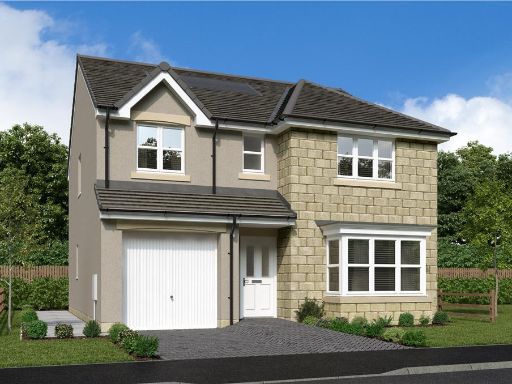 4 bedroom detached house for sale in Off B6392,
Bonnyrigg,
Midlothian,
EH19 3FA, EH19 — £410,000 • 4 bed • 1 bath • 1090 ft²
4 bedroom detached house for sale in Off B6392,
Bonnyrigg,
Midlothian,
EH19 3FA, EH19 — £410,000 • 4 bed • 1 bath • 1090 ft²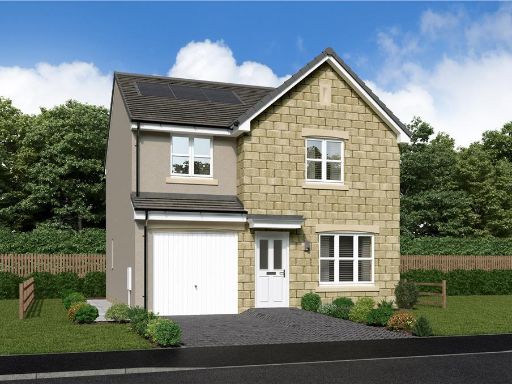 4 bedroom detached house for sale in Off B6392,
Bonnyrigg,
Midlothian,
EH19 3FA, EH19 — £375,000 • 4 bed • 1 bath • 763 ft²
4 bedroom detached house for sale in Off B6392,
Bonnyrigg,
Midlothian,
EH19 3FA, EH19 — £375,000 • 4 bed • 1 bath • 763 ft²