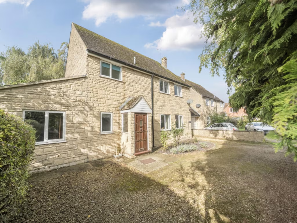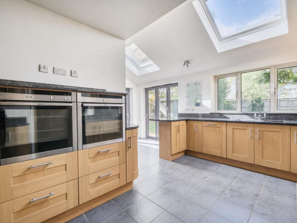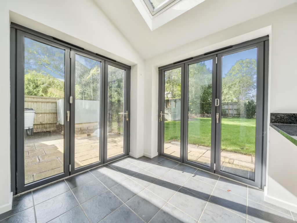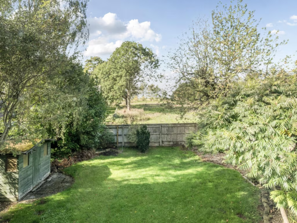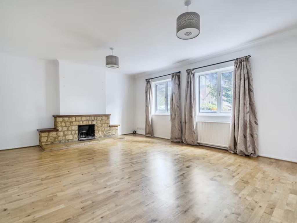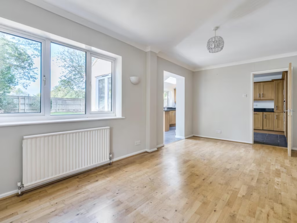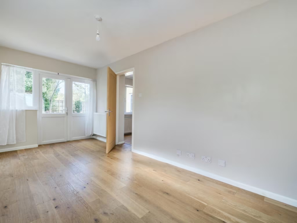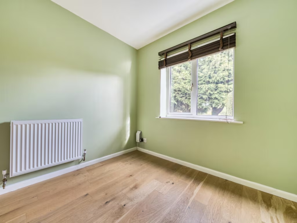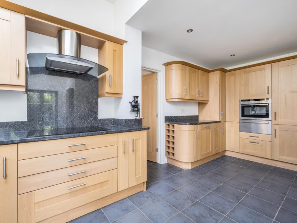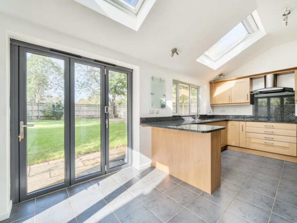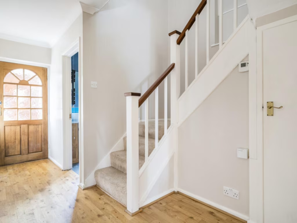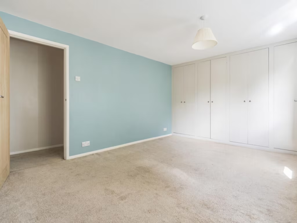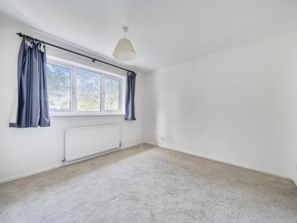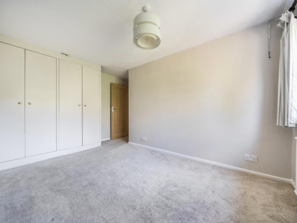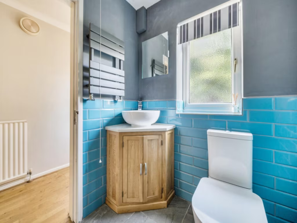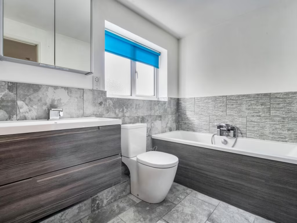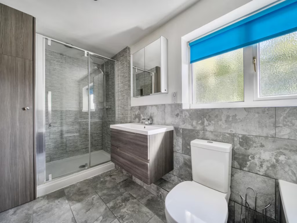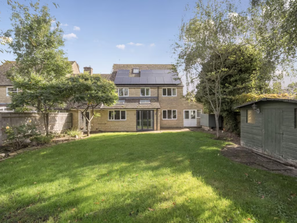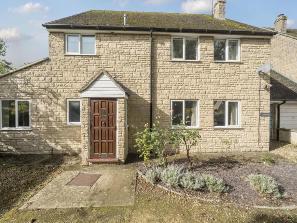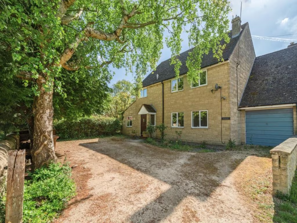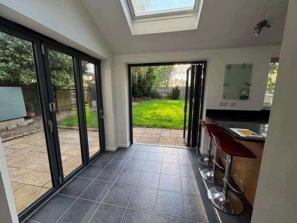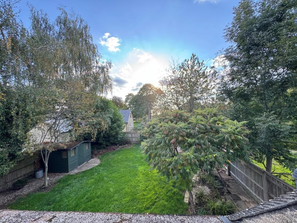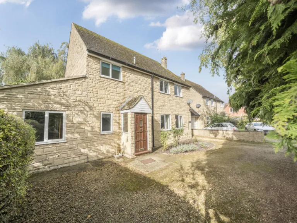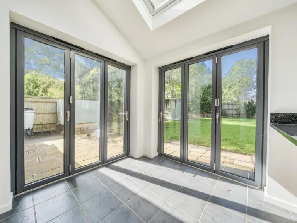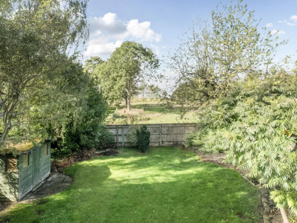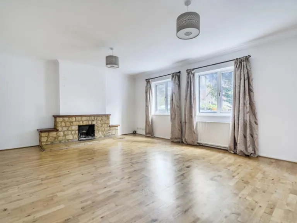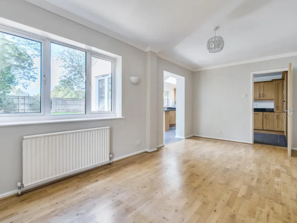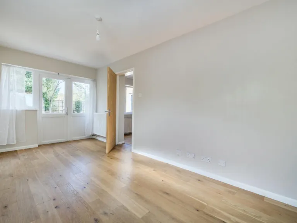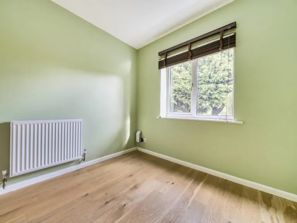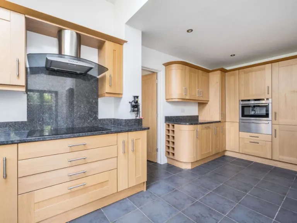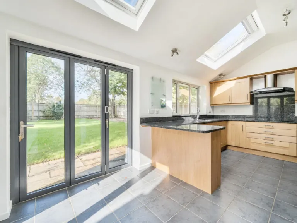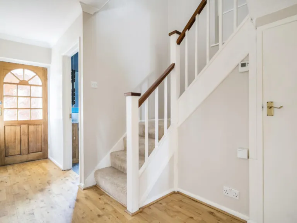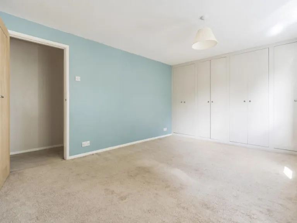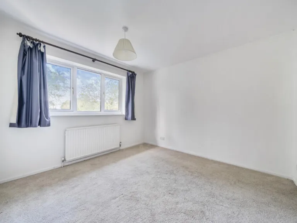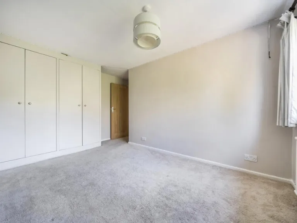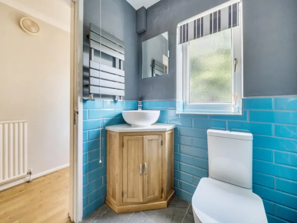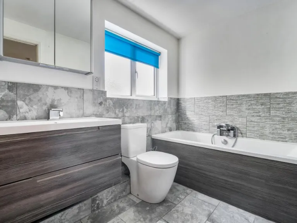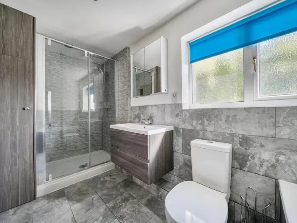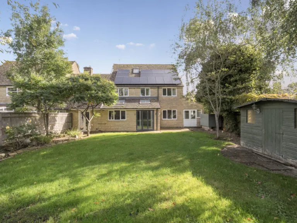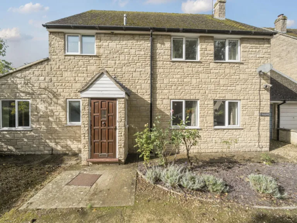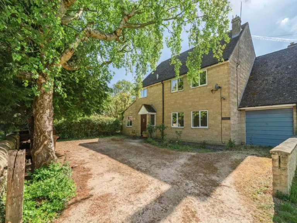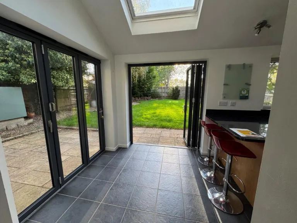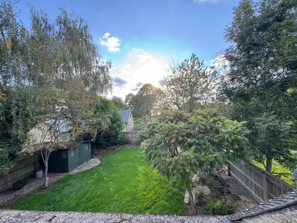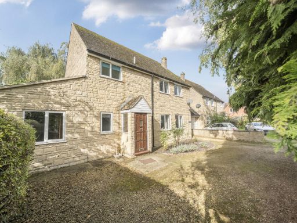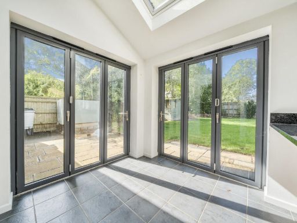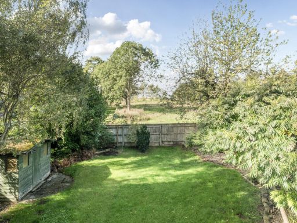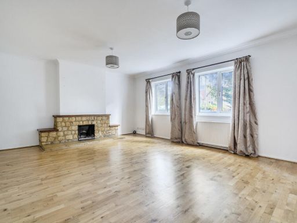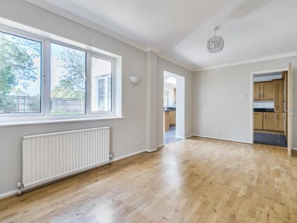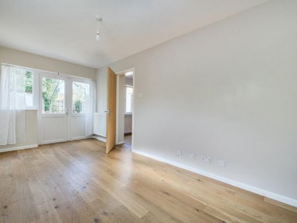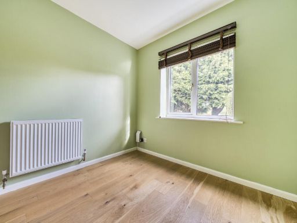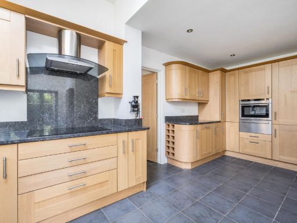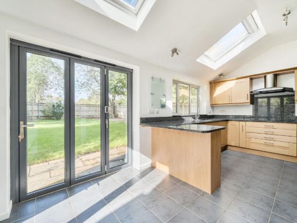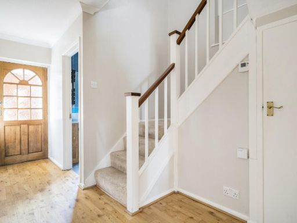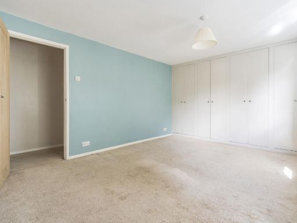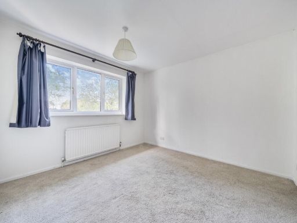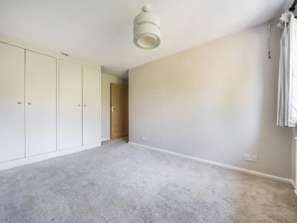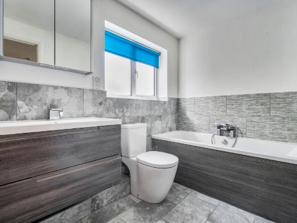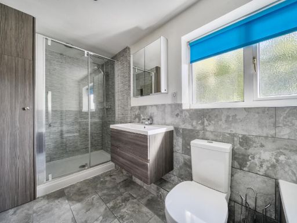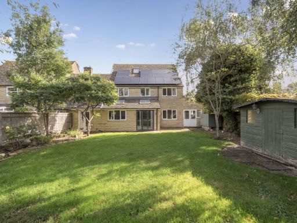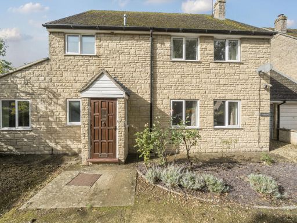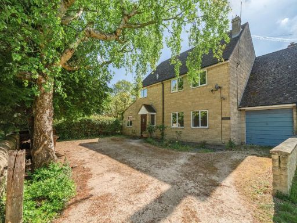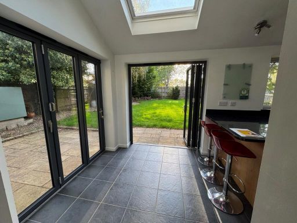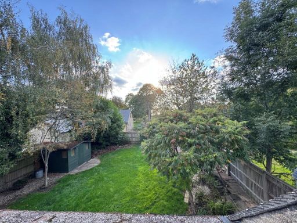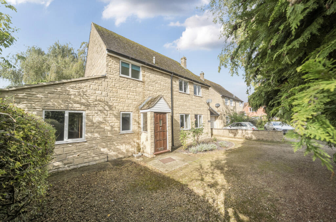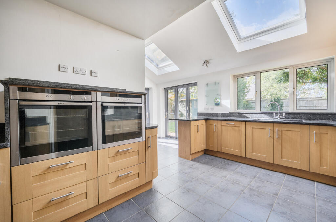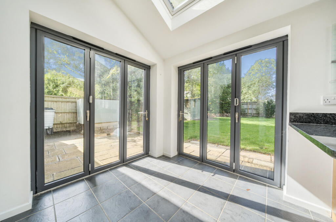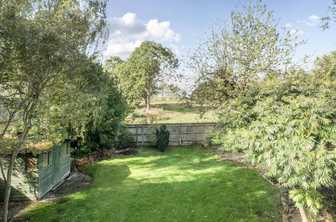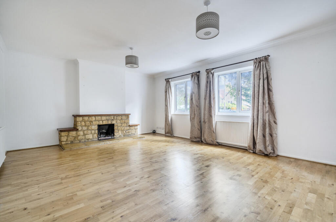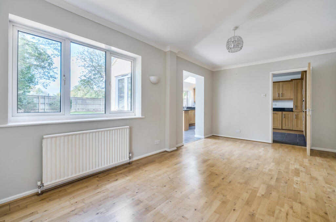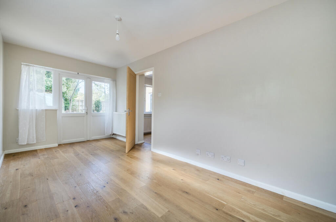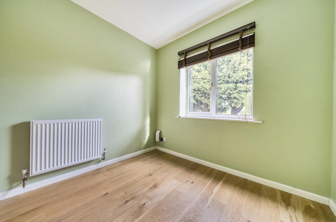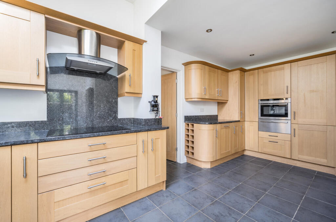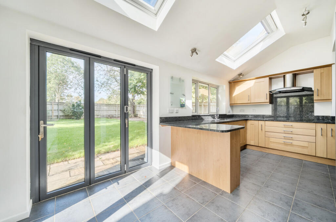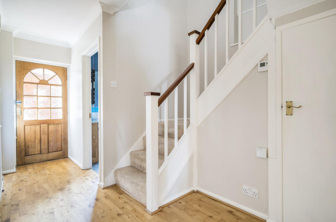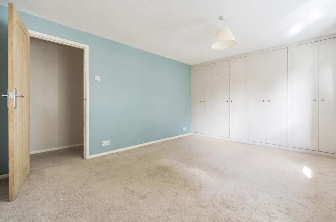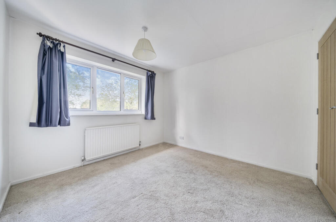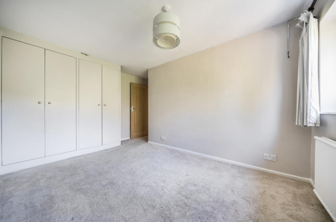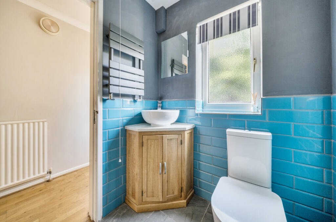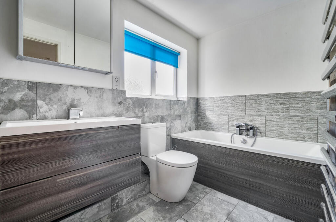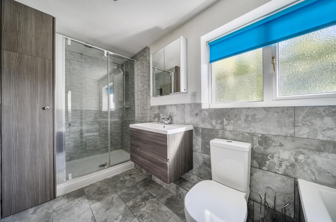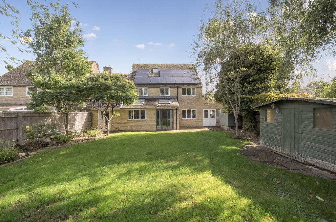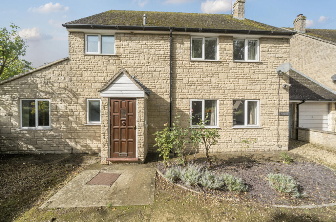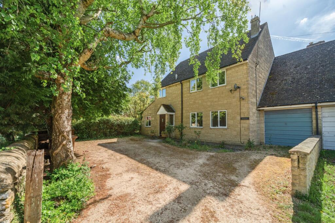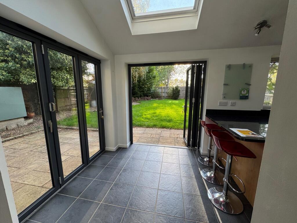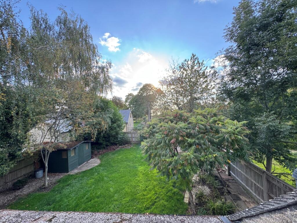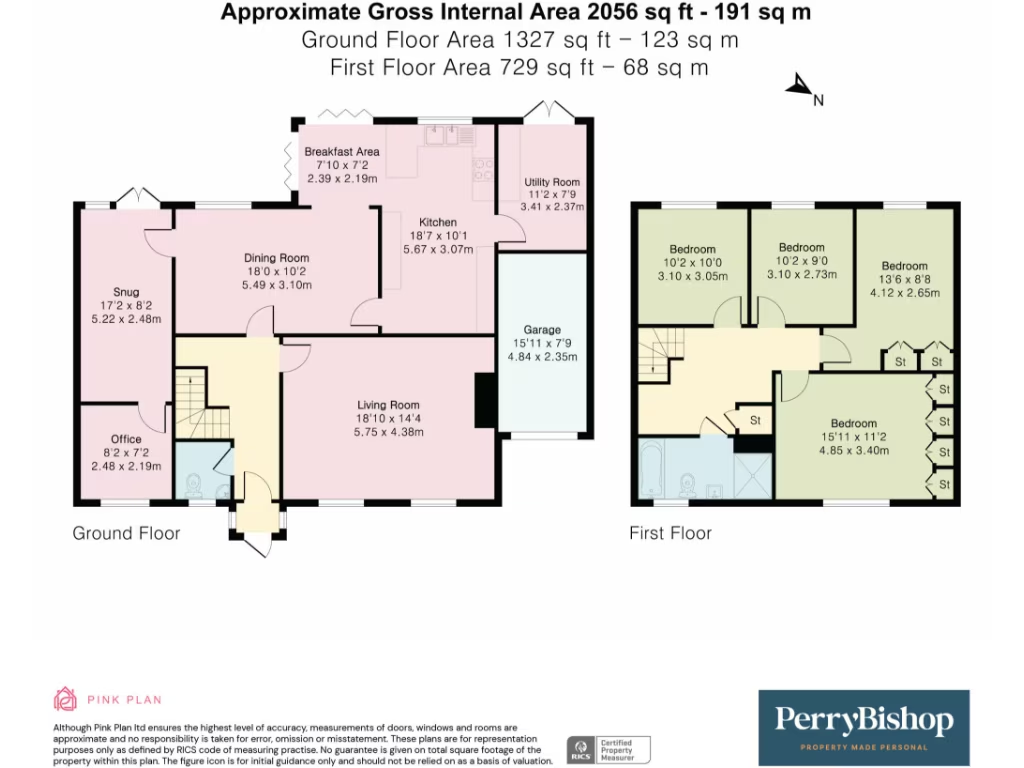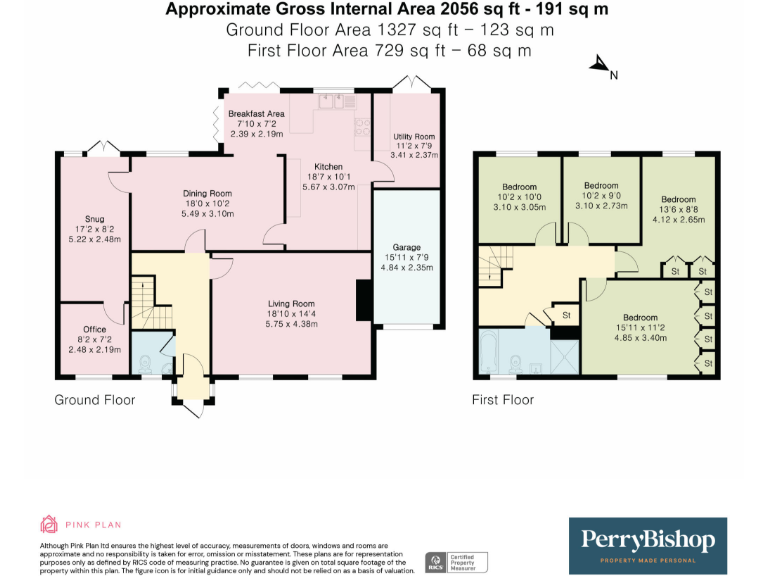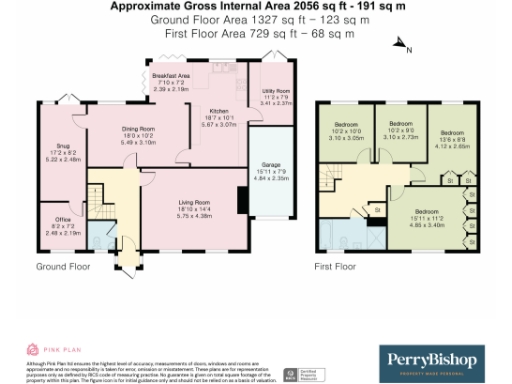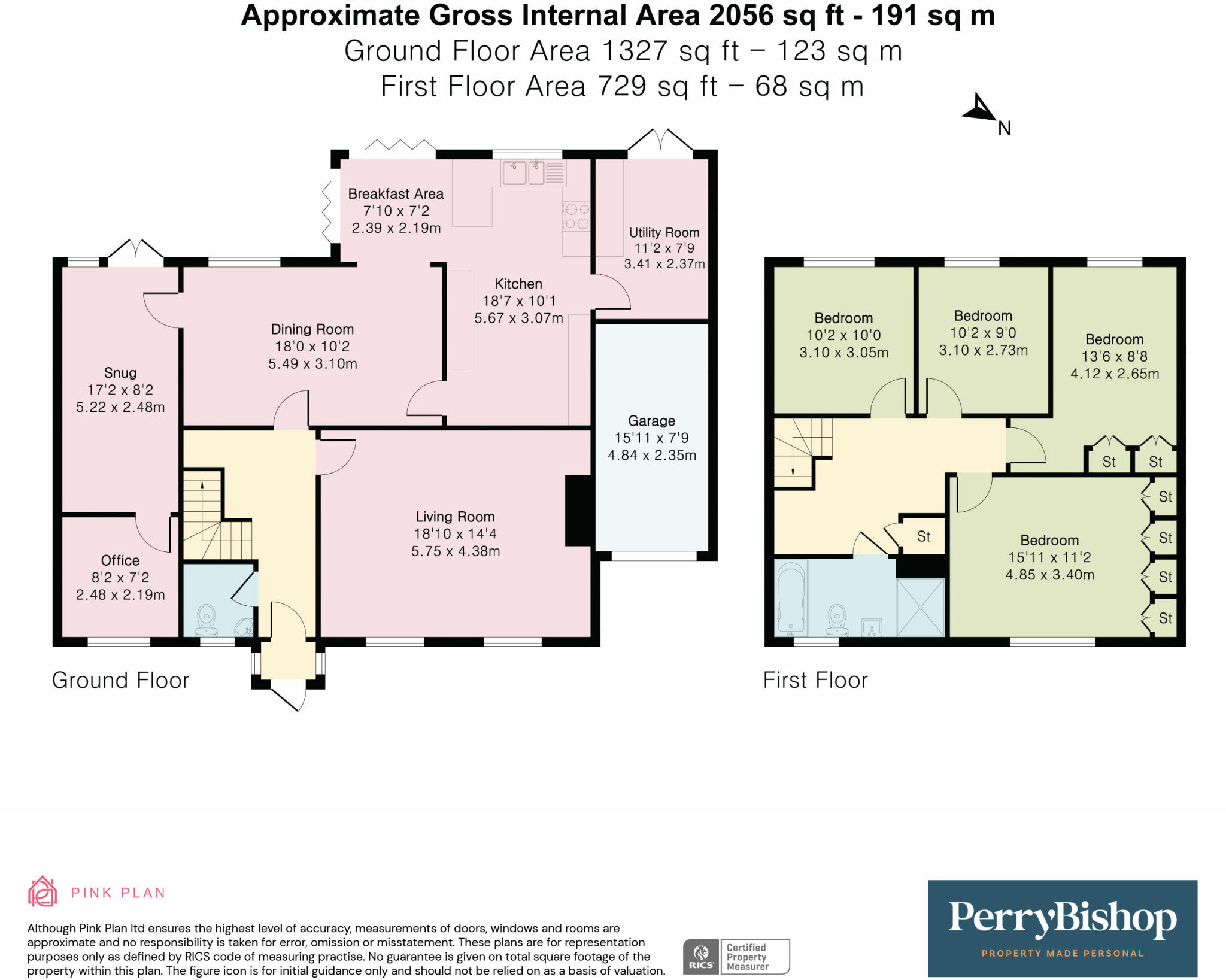Summary - BRENDON LITTLEWORTH FARINGDON SN7 8ED
4 bed 1 bath Link Detached House
Ready to move in property with solar panels, garage and large secluded garden..
Four double bedrooms across a spacious 2,056 sq ft layout.
This well-proportioned four-bedroom link-detached house (approximately 2,056 sq ft) is offered chain free and presented as a turn-key, newly renovated property. The ground floor extension creates generous, light-filled living areas: a living room with open fireplace, a formal dining room, a modern kitchen/breakfast area with bi-fold doors and Velux, a snug, utility room and a dedicated study/work-from-home space. Integrated Neff appliances and granite worktops add a high-quality finish.
Externally the plot is a real asset — a large, private mature garden with a full-length patio, plus off-street parking for at least four cars and an integral single garage. Solar panels are fitted, helping reduce electricity costs. The layout suits family life with versatile reception rooms, good circulation and clear potential to extend or convert the loft to increase accommodation if desired.
Practical points to note: the heating is from an oil-fired boiler and radiators (not a community system), there is a single family bathroom serving four double bedrooms, and council tax is recorded as expensive. The village location offers a quiet countryside lifestyle with good links to Faringdon and road/rail routes to Swindon and Oxford, plus nearby primary and secondary schools.
Overall, this property will suit buyers seeking a spacious, move-ready family house in a desirable village setting, with scope to personalise or enlarge accommodation and benefit from a large private garden and useful outbuildings.
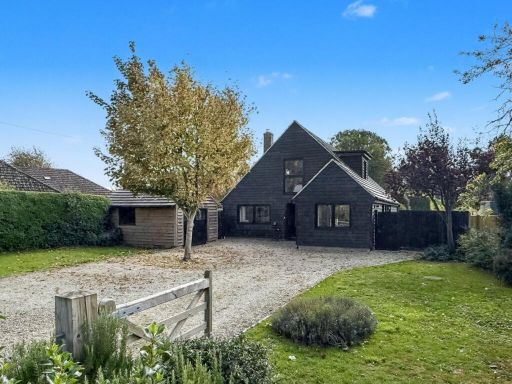 4 bedroom detached house for sale in Littleworth, Oxfordshire, SN7 — £765,000 • 4 bed • 3 bath • 2059 ft²
4 bedroom detached house for sale in Littleworth, Oxfordshire, SN7 — £765,000 • 4 bed • 3 bath • 2059 ft²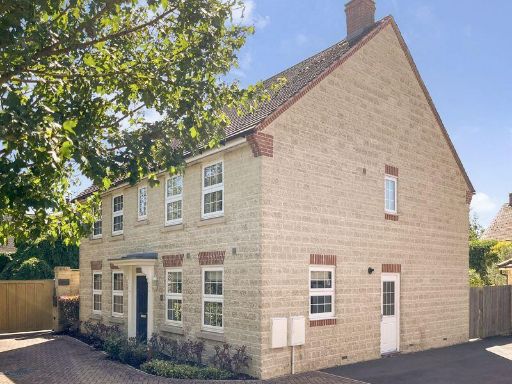 4 bedroom detached house for sale in Nursery End, Stanford-in-the-Vale, SN7 — £575,000 • 4 bed • 2 bath • 1730 ft²
4 bedroom detached house for sale in Nursery End, Stanford-in-the-Vale, SN7 — £575,000 • 4 bed • 2 bath • 1730 ft²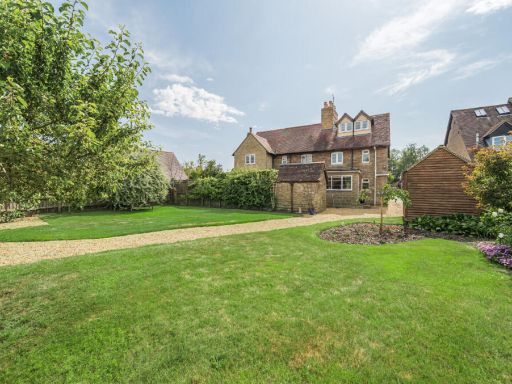 3 bedroom semi-detached house for sale in Ladman Villas, Littleworth, Faringdon, Oxfordshire, SN7 — £550,000 • 3 bed • 1 bath • 1683 ft²
3 bedroom semi-detached house for sale in Ladman Villas, Littleworth, Faringdon, Oxfordshire, SN7 — £550,000 • 3 bed • 1 bath • 1683 ft²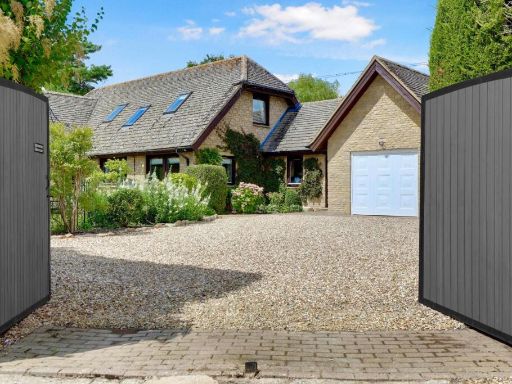 4 bedroom detached house for sale in Great Coxwell, Faringdon, Oxfordshire, SN7 — £850,000 • 4 bed • 3 bath • 3177 ft²
4 bedroom detached house for sale in Great Coxwell, Faringdon, Oxfordshire, SN7 — £850,000 • 4 bed • 3 bath • 3177 ft²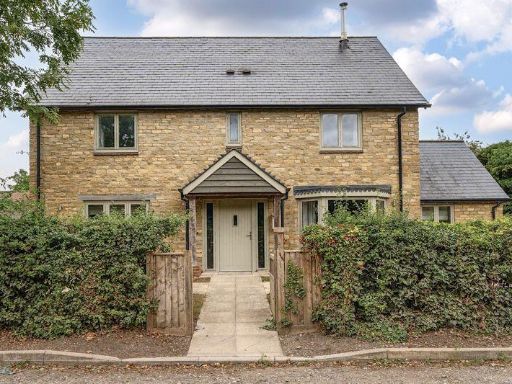 4 bedroom detached house for sale in Walnut Court, West Hanney, OX12 — £850,000 • 4 bed • 2 bath • 2111 ft²
4 bedroom detached house for sale in Walnut Court, West Hanney, OX12 — £850,000 • 4 bed • 2 bath • 2111 ft²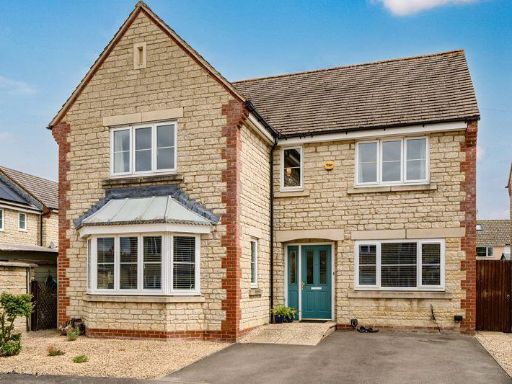 4 bedroom detached house for sale in Fawkner Way, Stanford in the Vale, SN7 — £575,000 • 4 bed • 2 bath • 1501 ft²
4 bedroom detached house for sale in Fawkner Way, Stanford in the Vale, SN7 — £575,000 • 4 bed • 2 bath • 1501 ft²