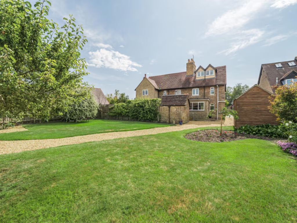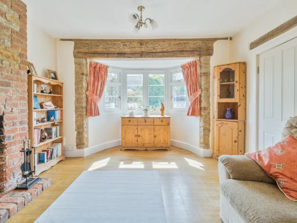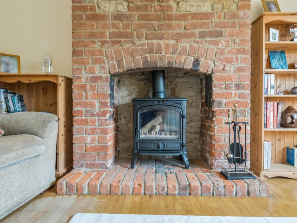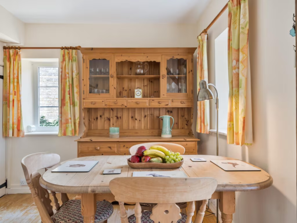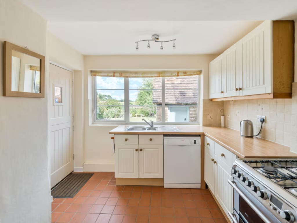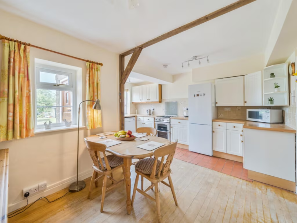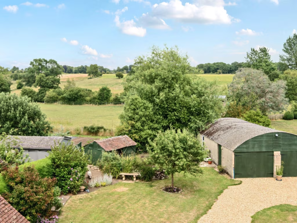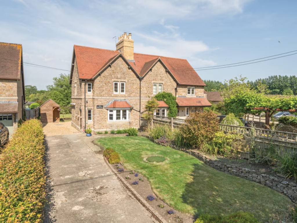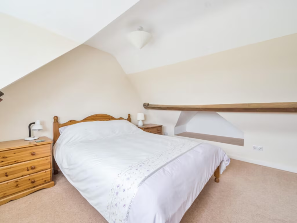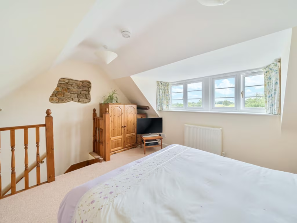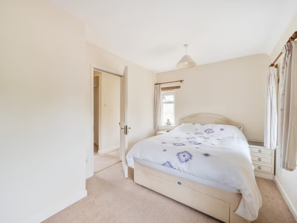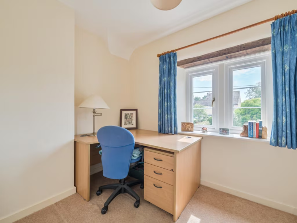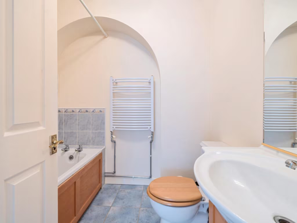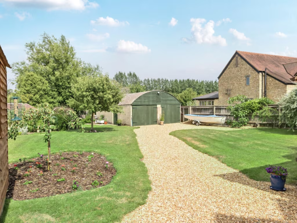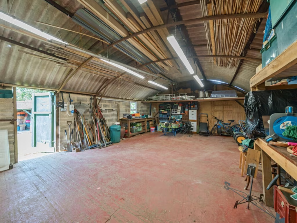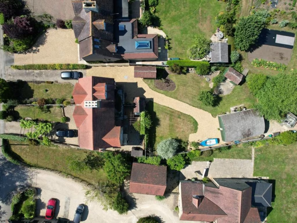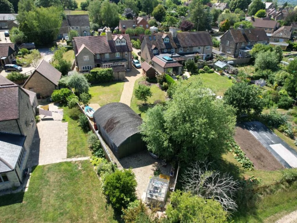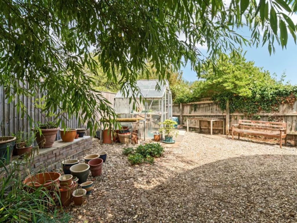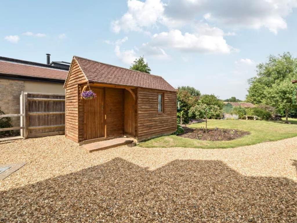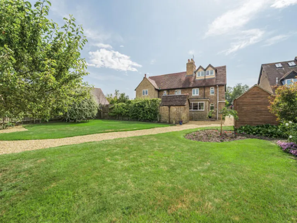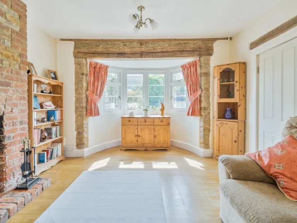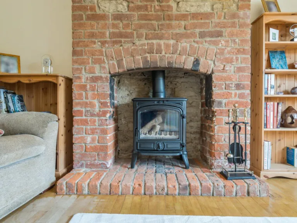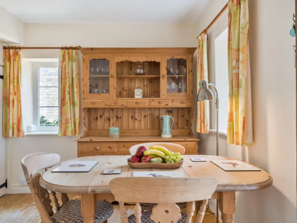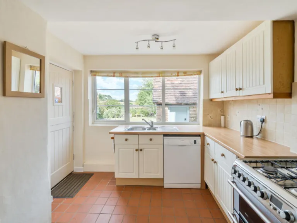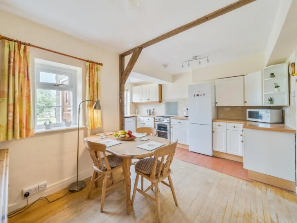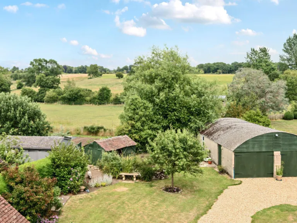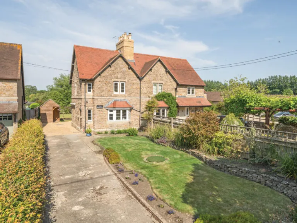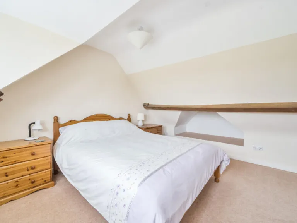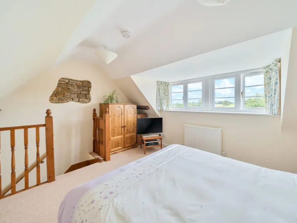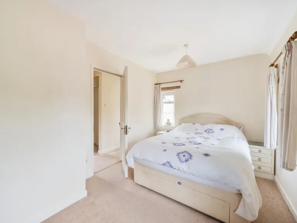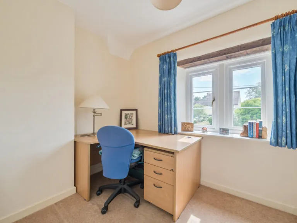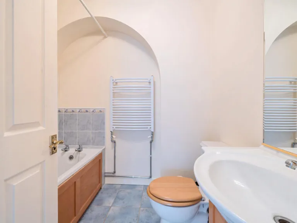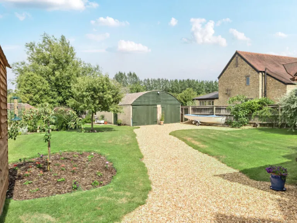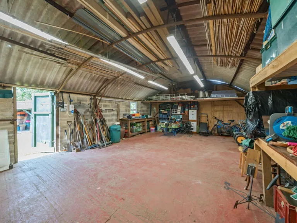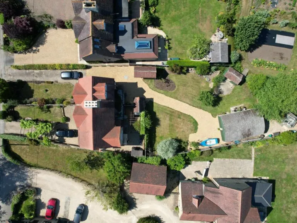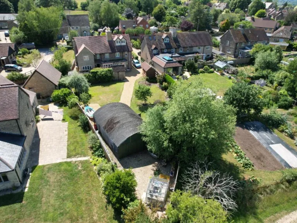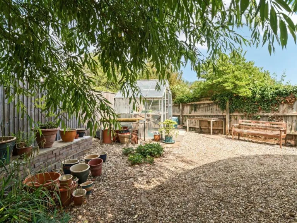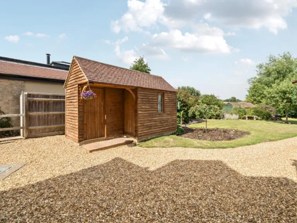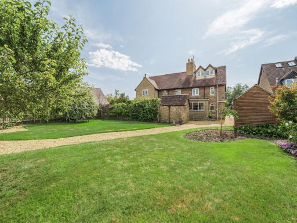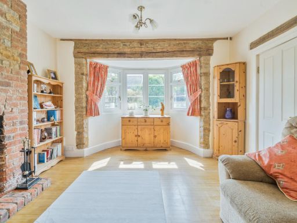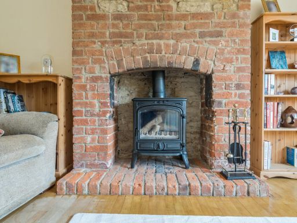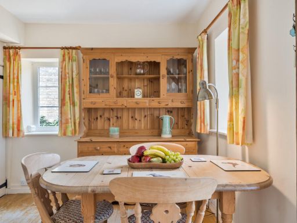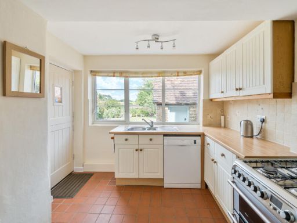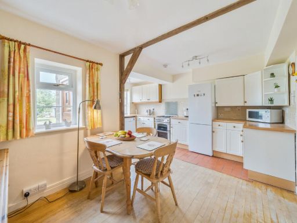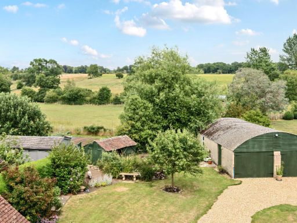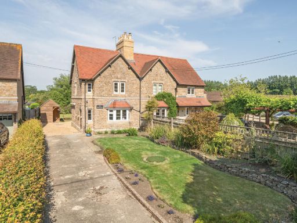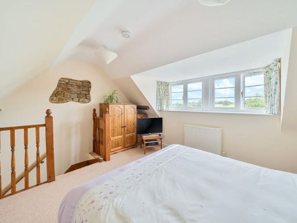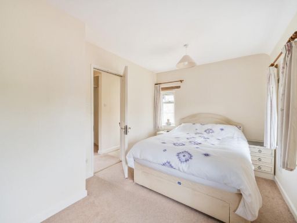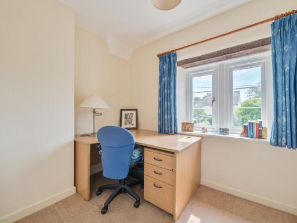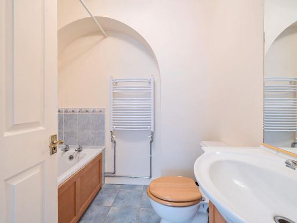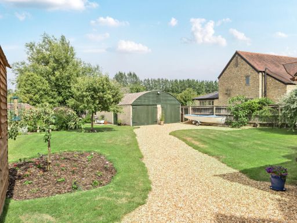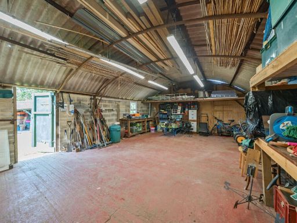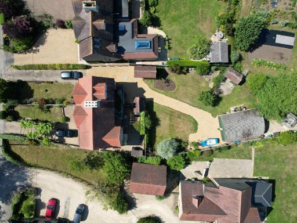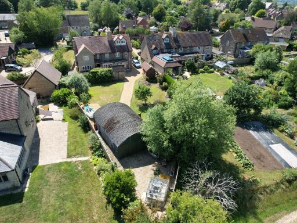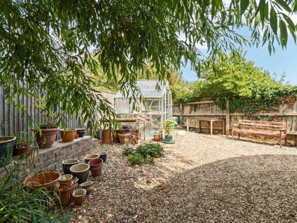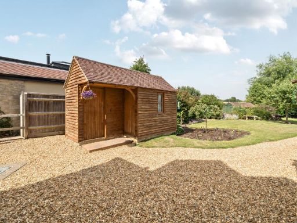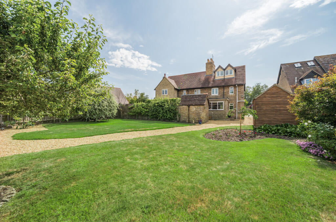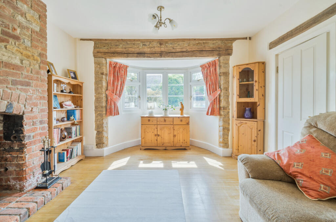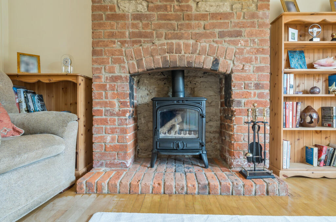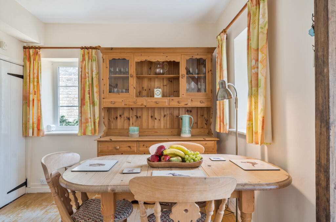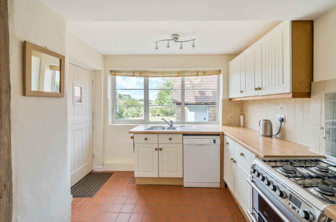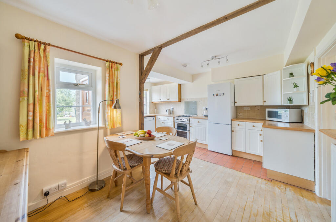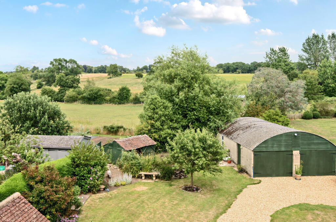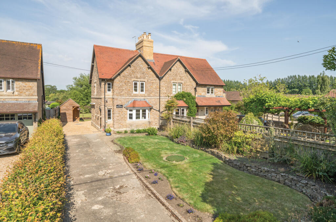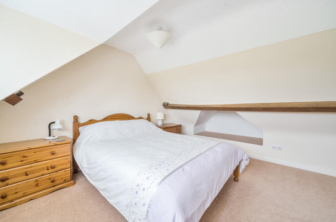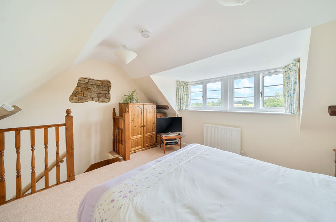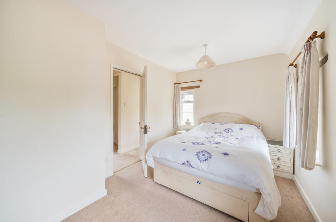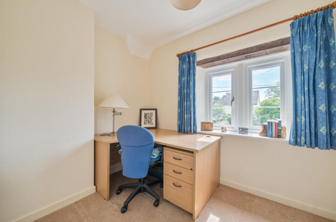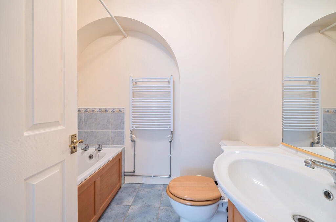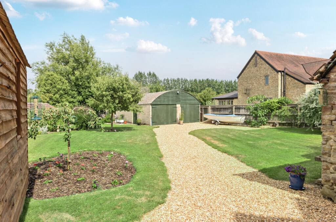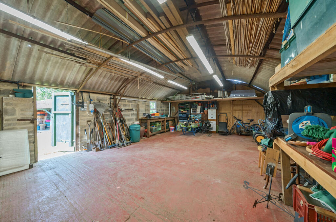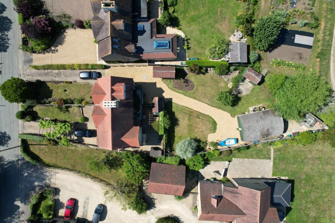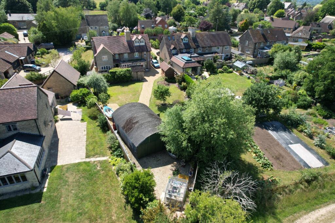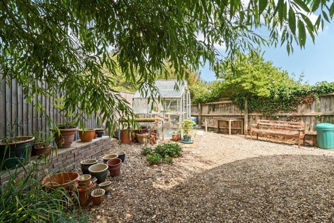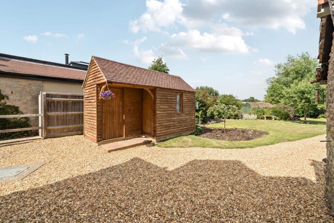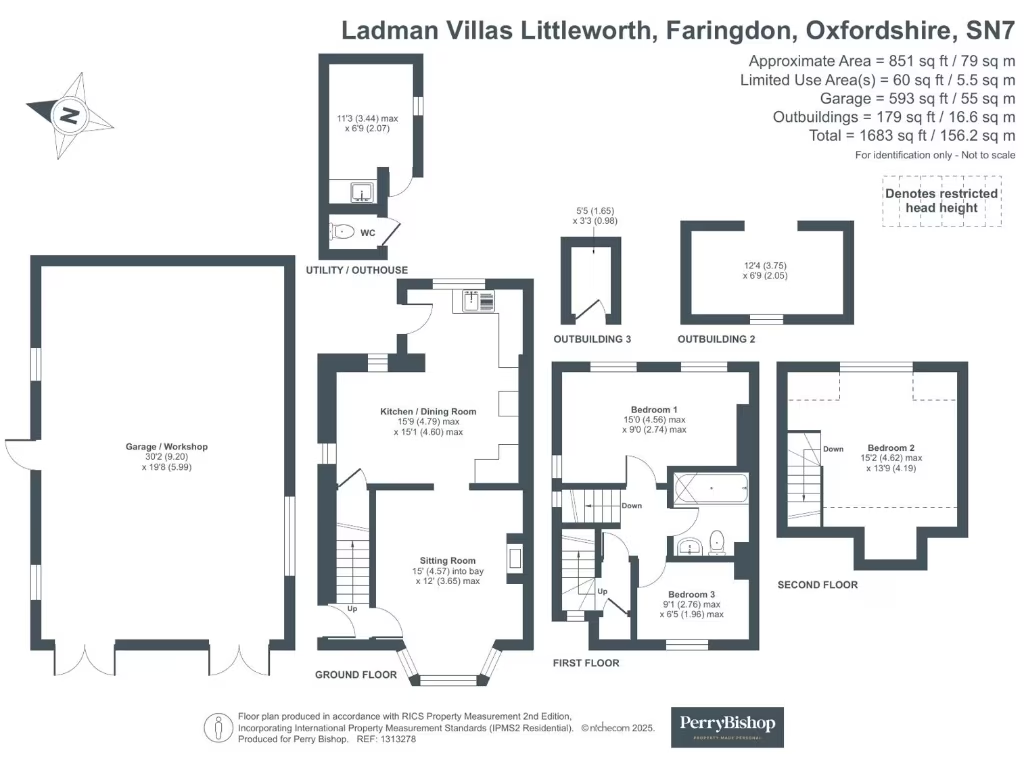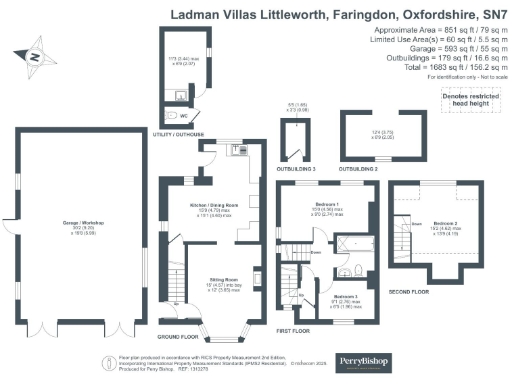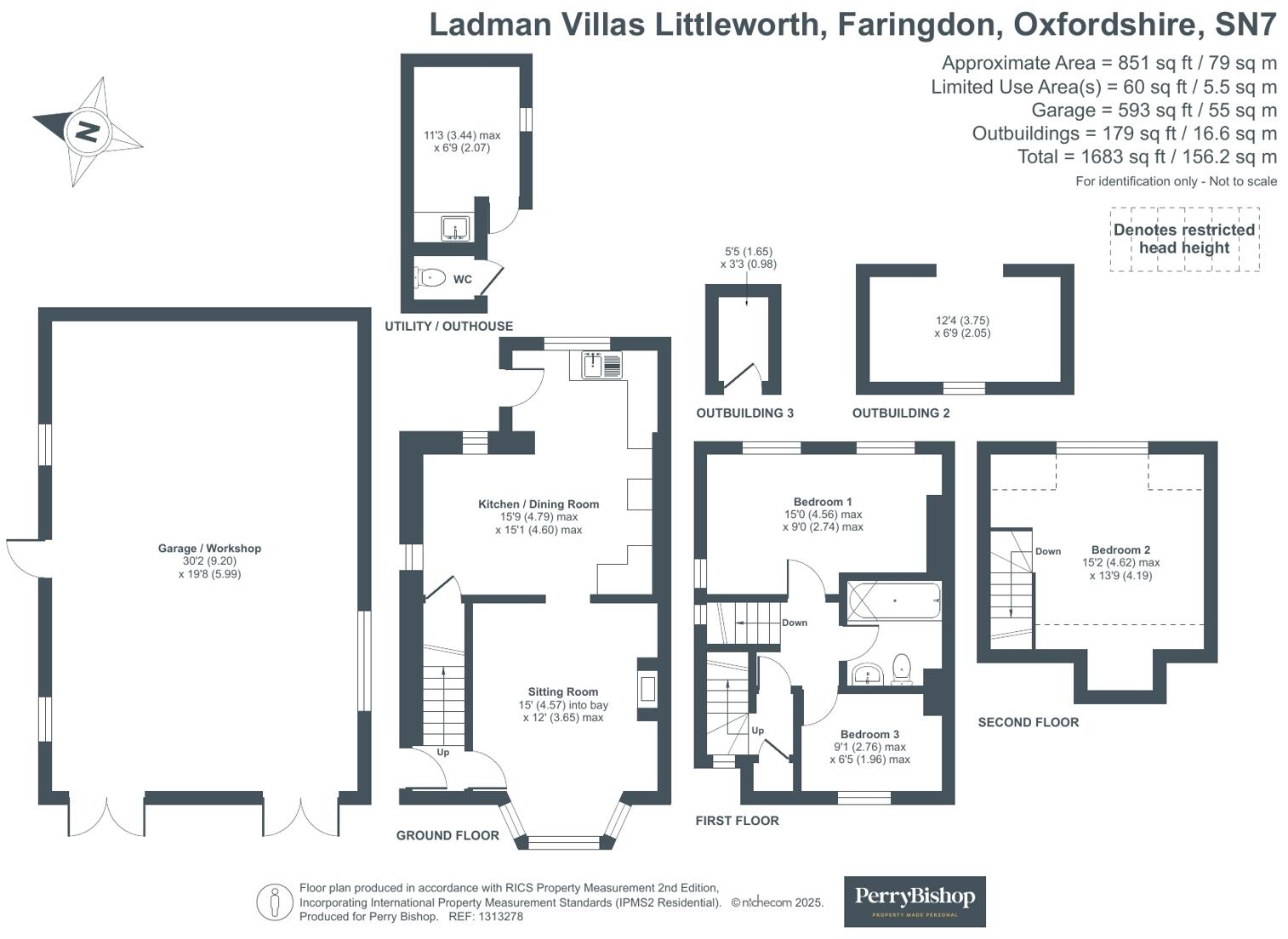Summary - 2 LADMAN VILLAS LITTLEWORTH FARINGDON SN7 8EQ
3 bed 1 bath Semi-Detached
Spacious plot, workshop and far-reaching rural views ideal for family life.
Traditional stone facade with period features and working log burner
A traditional stone semi in a peaceful village setting, this three-bedroom home sits on a generous plot with far-reaching countryside views. The house retains character features—exposed stone, beams and a working log burner—and benefits from a converted loft bedroom completed around 2004. Outside there’s a large workshop (30ft+ with 32A supply), greenhouse, utility/outbuilding and mature fruit trees, making the plot highly versatile for hobbyists and gardeners.
Practical positives include off-street parking on a long driveway, double glazing (installed before 2002) and no onward chain for a straightforward sale. The kitchen/diner opens directly to the rear garden via a stable door, and the bright first-floor bedrooms plus the top-floor master take advantage of the views across the surrounding farmland.
Buyers should note a few material facts: heating is oil-fired via boiler and radiators (main fuel: oil, not a community supply), the stone walls are likely uninsulated as built, and the glazing and general fabric will benefit from targeted upgrades to improve efficiency. There is only one family bathroom. While the house is comfortable as-is, it offers clear potential for extension subject to planning permission and for energy-efficiency improvements.
This property will suit families or countryside buyers seeking space, outbuildings and a ready-to-enjoy garden, as well as anyone wanting a home with scope to personalise. Good local amenities in nearby Faringdon and convenient road and rail links make it a practical rural base rather than a remote hideaway.
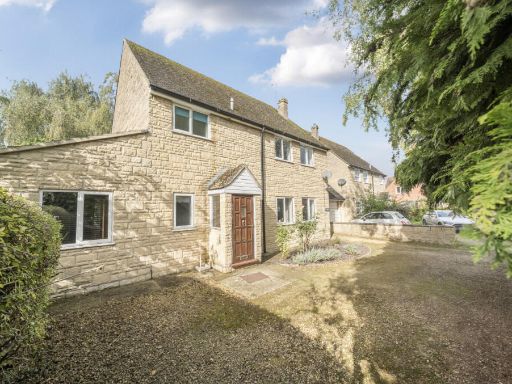 4 bedroom link detached house for sale in Littleworth Road, Littleworth, Faringdon, Oxfordshire, SN7 — £700,000 • 4 bed • 1 bath • 2056 ft²
4 bedroom link detached house for sale in Littleworth Road, Littleworth, Faringdon, Oxfordshire, SN7 — £700,000 • 4 bed • 1 bath • 2056 ft²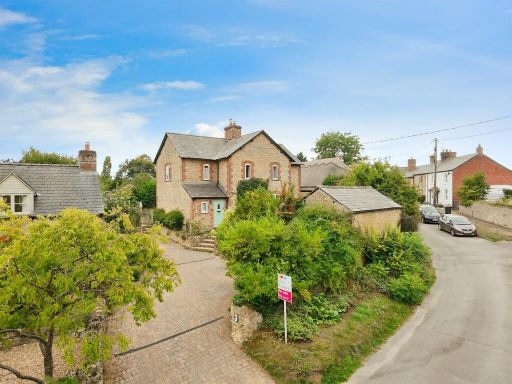 4 bedroom cottage for sale in Oxford Square, Watchfield, Swindon, SN6 — £650,000 • 4 bed • 2 bath • 1507 ft²
4 bedroom cottage for sale in Oxford Square, Watchfield, Swindon, SN6 — £650,000 • 4 bed • 2 bath • 1507 ft²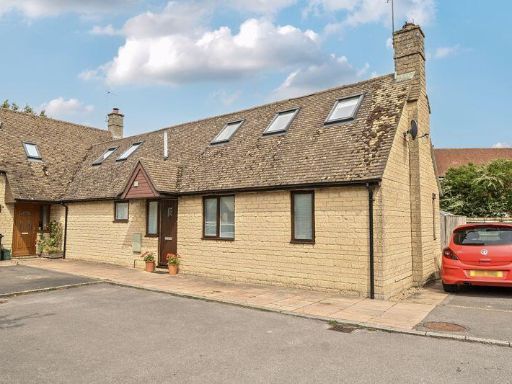 3 bedroom terraced house for sale in Treadwells, Stanford in the Vale, SN7 — £395,000 • 3 bed • 1 bath • 1189 ft²
3 bedroom terraced house for sale in Treadwells, Stanford in the Vale, SN7 — £395,000 • 3 bed • 1 bath • 1189 ft²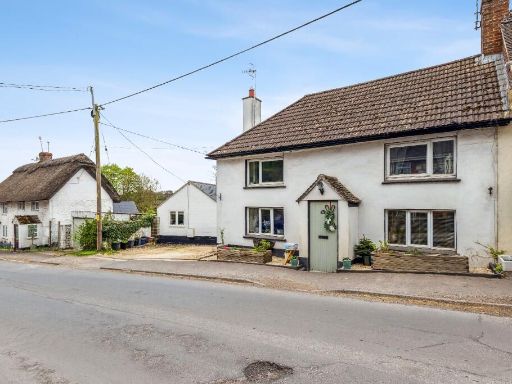 4 bedroom semi-detached house for sale in Oxford Street, Aldbourne, Wiltshire, SN8 2DQ., SN8 — £695,000 • 4 bed • 1 bath • 1953 ft²
4 bedroom semi-detached house for sale in Oxford Street, Aldbourne, Wiltshire, SN8 2DQ., SN8 — £695,000 • 4 bed • 1 bath • 1953 ft²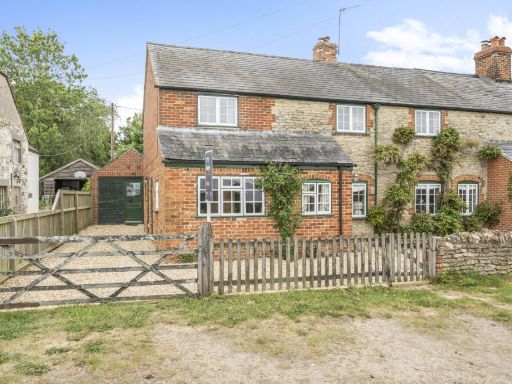 4 bedroom end of terrace house for sale in Baulking, Faringdon, Oxfordshire, SN7 — £750,000 • 4 bed • 3 bath • 2751 ft²
4 bedroom end of terrace house for sale in Baulking, Faringdon, Oxfordshire, SN7 — £750,000 • 4 bed • 3 bath • 2751 ft²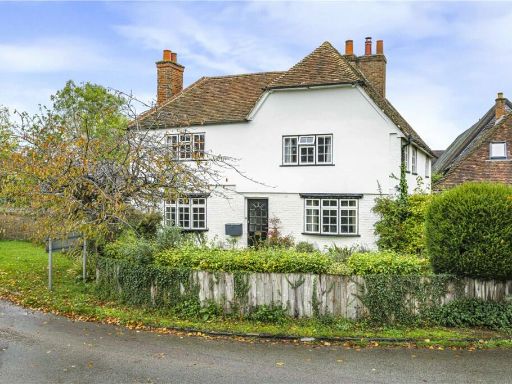 4 bedroom detached house for sale in Long Wittenham, Abingdon, Oxfordshire, OX14 — £975,000 • 4 bed • 2 bath • 2816 ft²
4 bedroom detached house for sale in Long Wittenham, Abingdon, Oxfordshire, OX14 — £975,000 • 4 bed • 2 bath • 2816 ft²