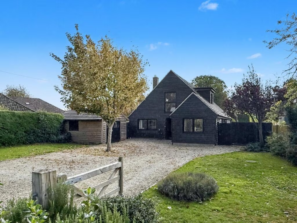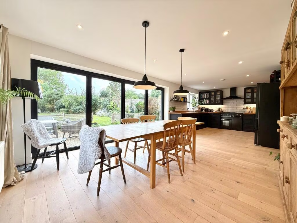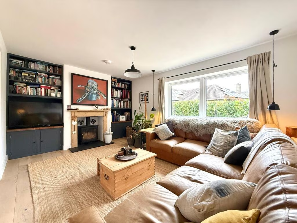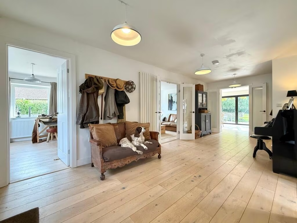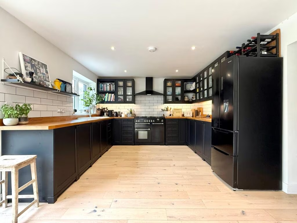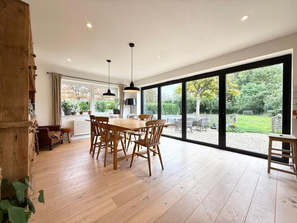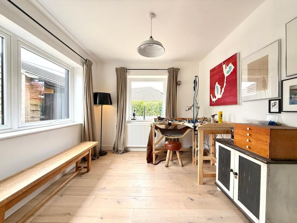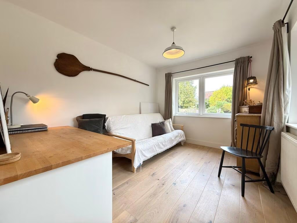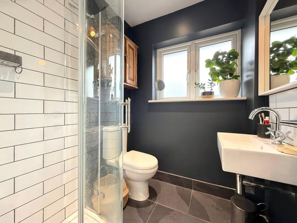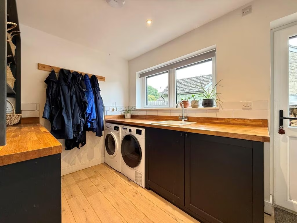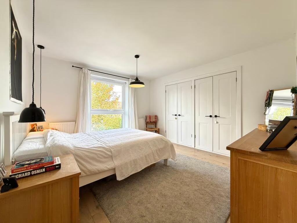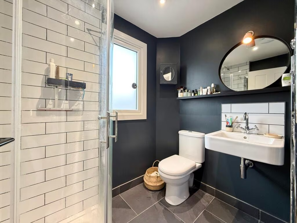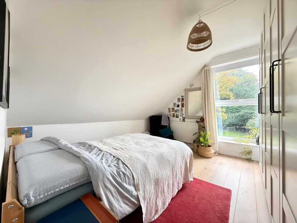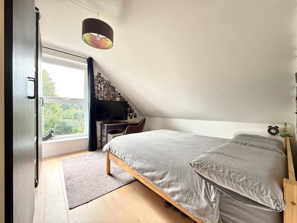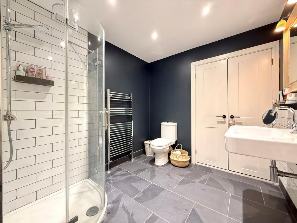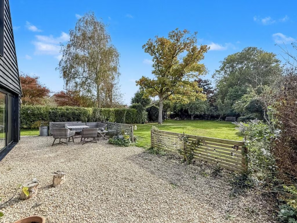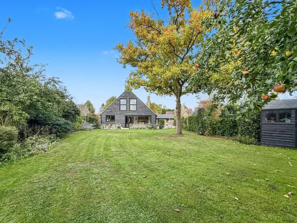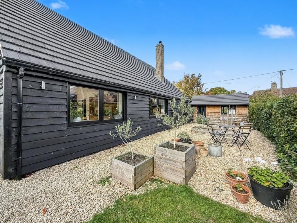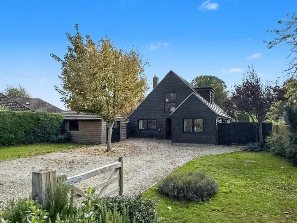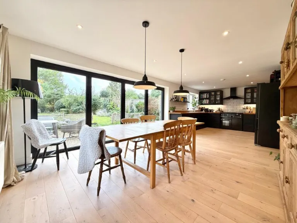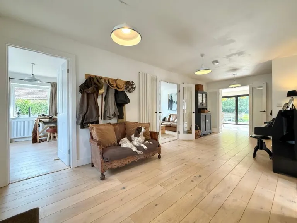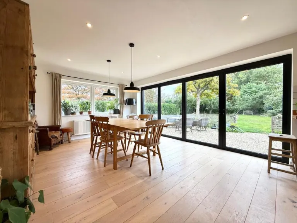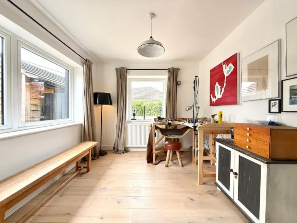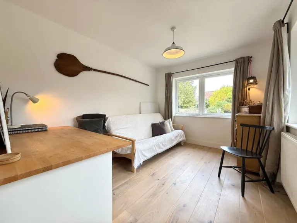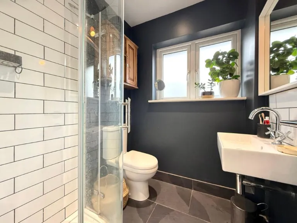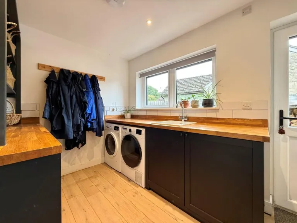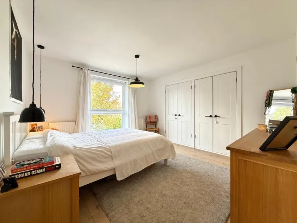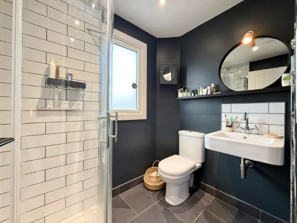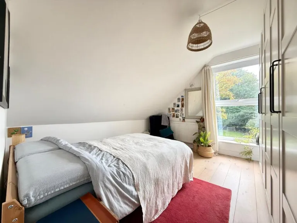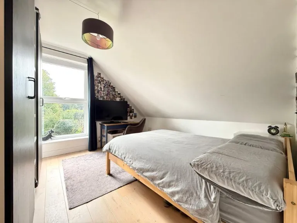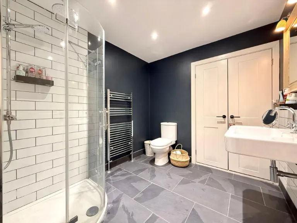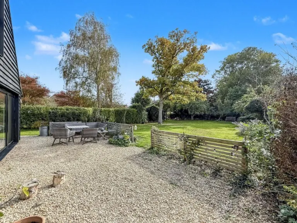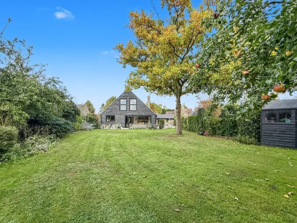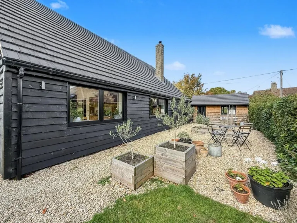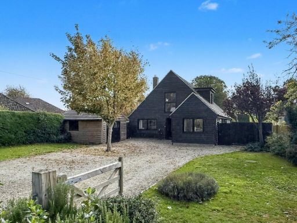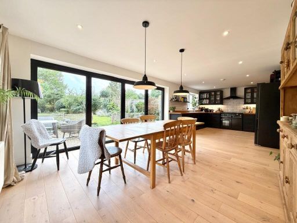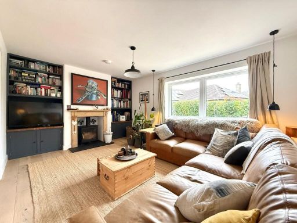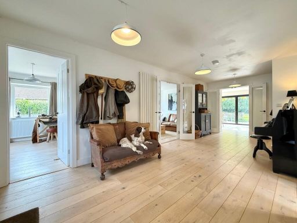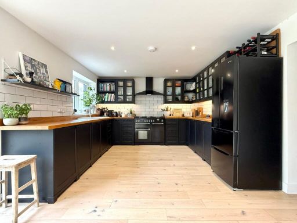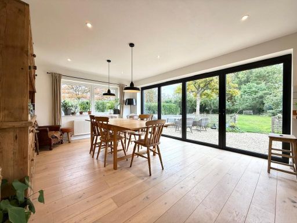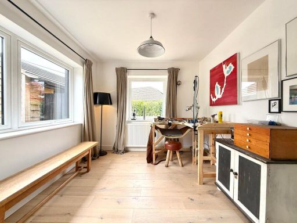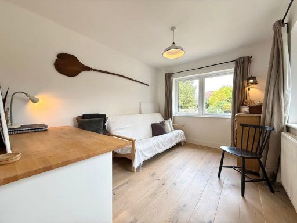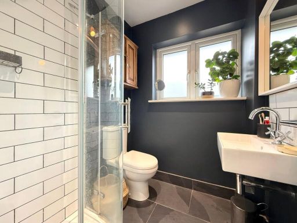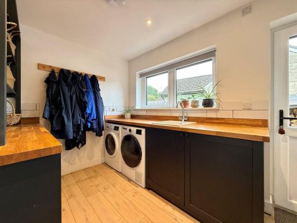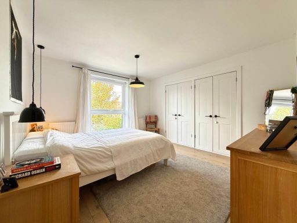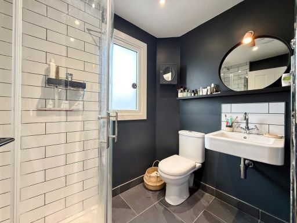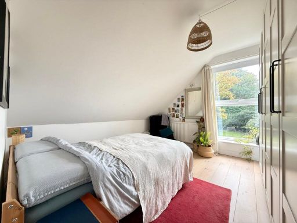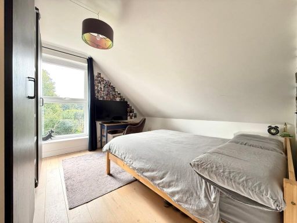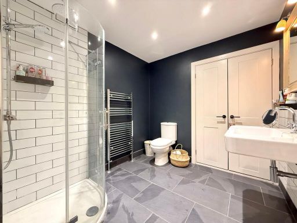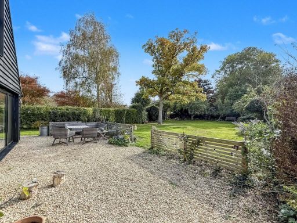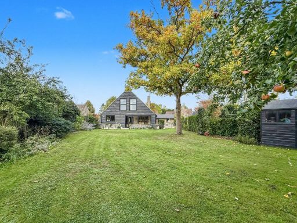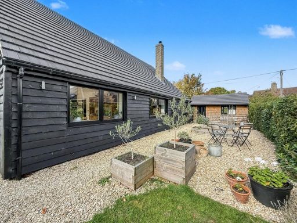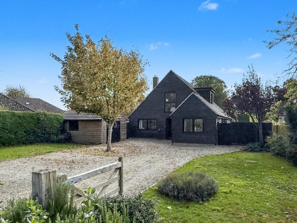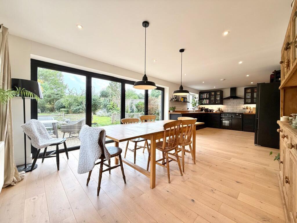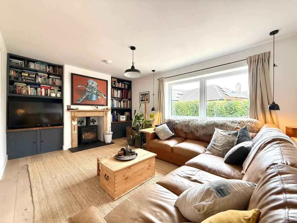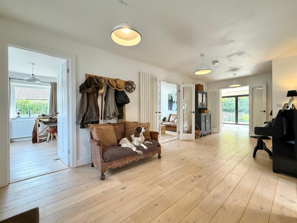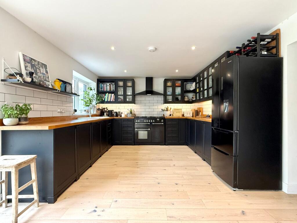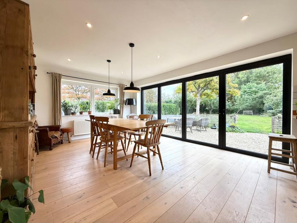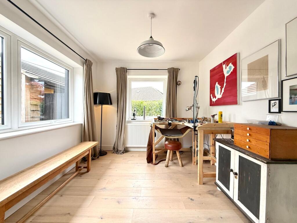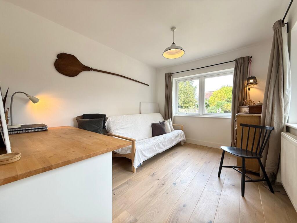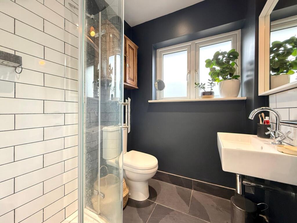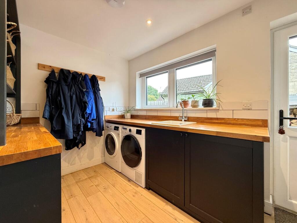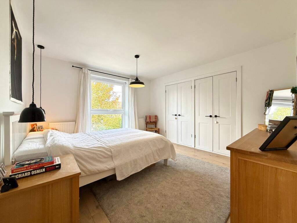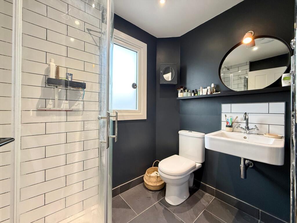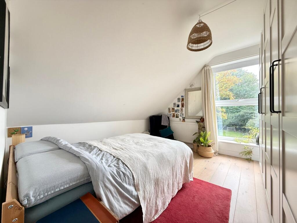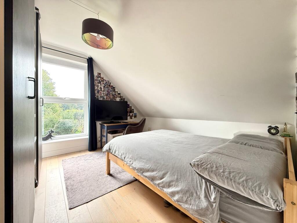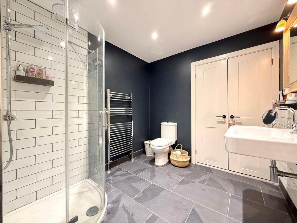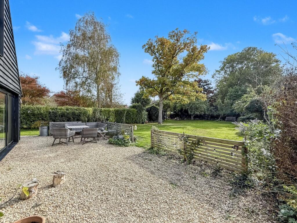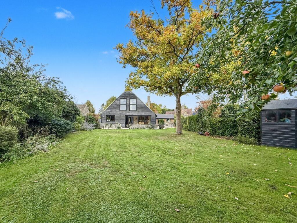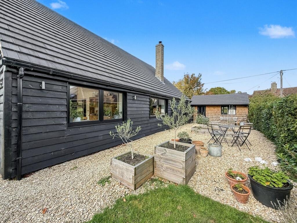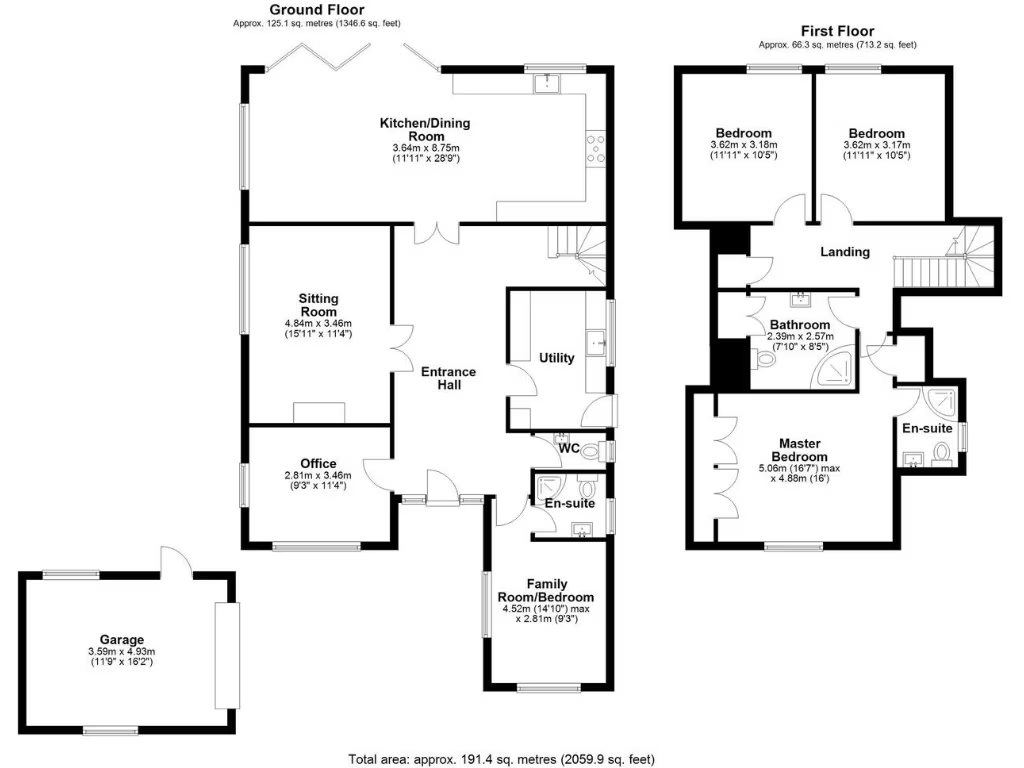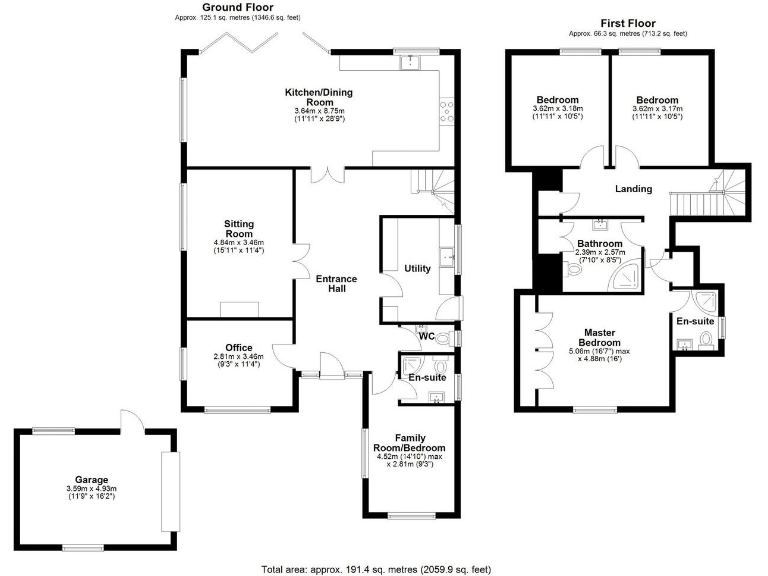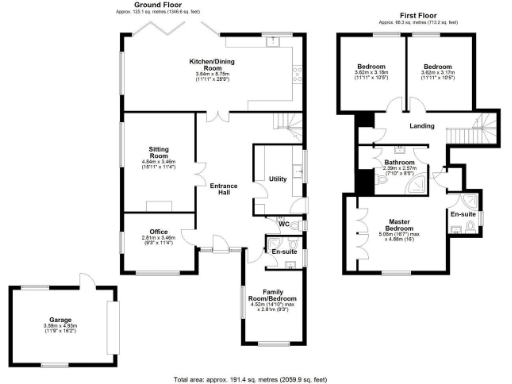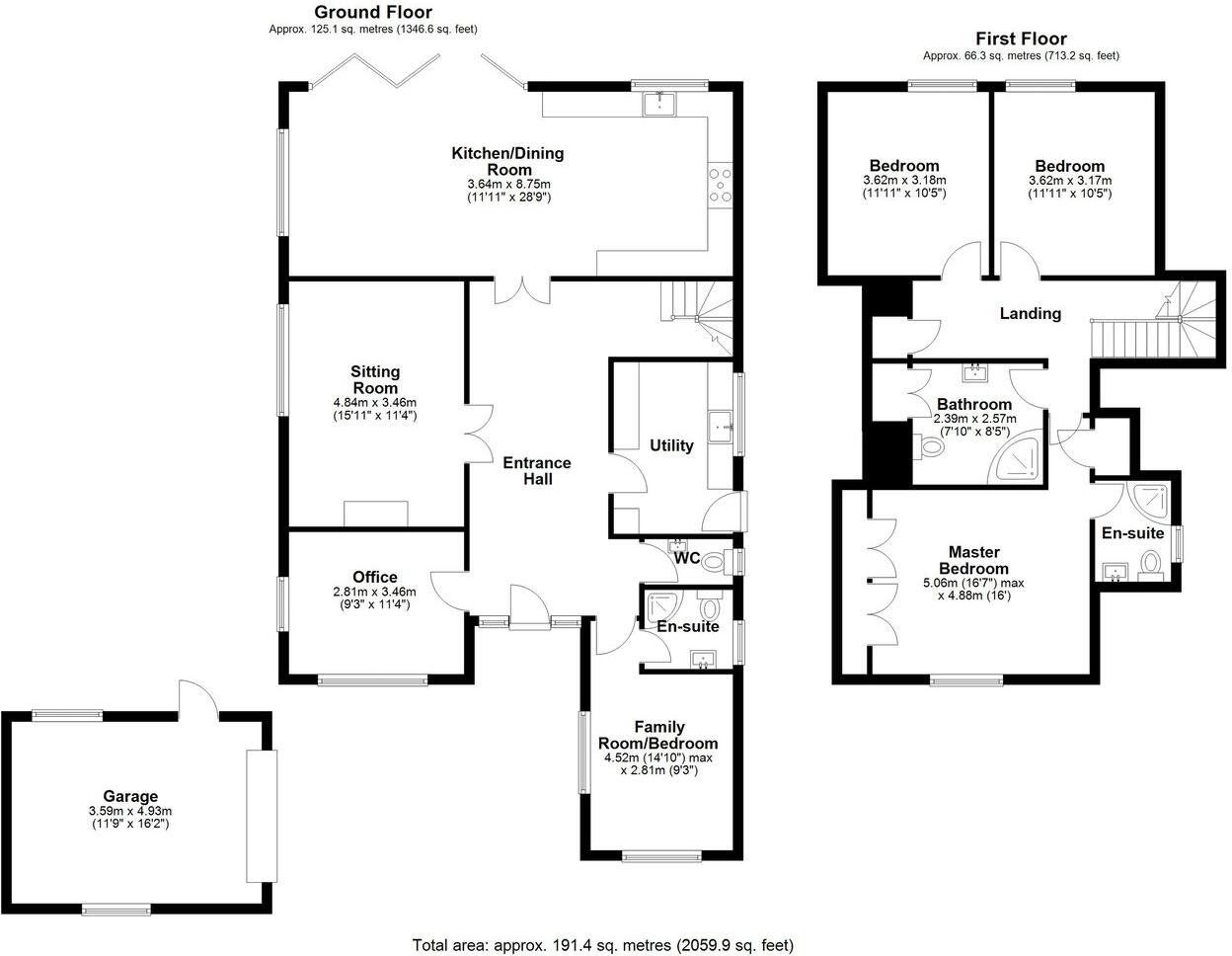Summary - UNDERWOOD, FARINGDON, LITTLEWORTH SN7 8ED
4 bed 3 bath Detached
Spacious four-bedroom family house with bi-fold kitchen and large private garden..
- Four generous double bedrooms and three modern bathrooms
- Large open-plan kitchen/diner with bi-fold doors to garden
- Sitting room with wood-burning stove and separate home office
- Recently extended and refurbished to a high standard
- Gated gravel driveway with ample parking; detached single garage
- Private mature rear garden with terrace and storage shed
- Oil-fired central heating; UPVC double glazing throughout
- Council tax band noted as expensive
A beautifully refurbished detached family house in Littleworth, offering flexible accommodation across two floors and finished to a high standard by the current owners. The ground floor centres on a large open-plan kitchen/diner with bi-fold doors to the private rear garden, while a cosy sitting room with wood-burning stove and a separate dual-aspect study/home office add everyday comfort and adaptability.
The home provides four double bedrooms and three modern bathrooms, including an en-suite to the principal bedroom and a ground-floor WC/utility area. Recent extension and refurbishment deliver quality fixtures, light oak-style flooring and contemporary joinery; UPVC double glazing is fitted throughout and heating is by oil-fired central heating.
Outside, the property sits on a generous plot with mature trees and hedging creating a secluded rear garden, a gravel entertaining terrace, gated driveway with ample parking and a detached single garage. The village location is quiet and sought-after, with easy access to Faringdon and local schools including St Hugh's and Buckland CE Primary.
Practical considerations: the house is freehold, connected to mains services, and presents a largely move-in ready finish. Buyers should note heating is oil-fired and council tax is described as expensive. There may be scope for further alteration or extension subject to planning consent.
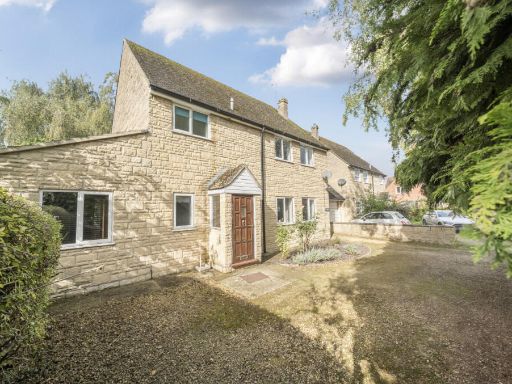 4 bedroom link detached house for sale in Littleworth Road, Littleworth, Faringdon, Oxfordshire, SN7 — £700,000 • 4 bed • 1 bath • 2056 ft²
4 bedroom link detached house for sale in Littleworth Road, Littleworth, Faringdon, Oxfordshire, SN7 — £700,000 • 4 bed • 1 bath • 2056 ft²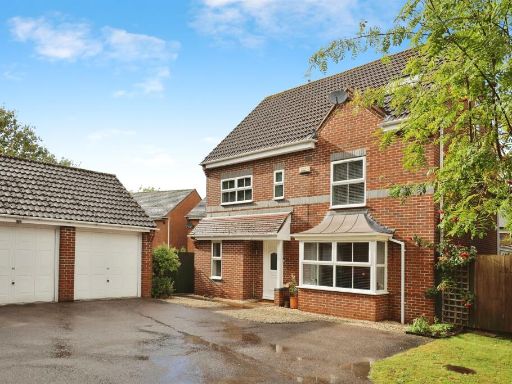 6 bedroom detached house for sale in Coopers Close, Littleworth, Oxford, OX33 — £825,000 • 6 bed • 3 bath • 1927 ft²
6 bedroom detached house for sale in Coopers Close, Littleworth, Oxford, OX33 — £825,000 • 6 bed • 3 bath • 1927 ft²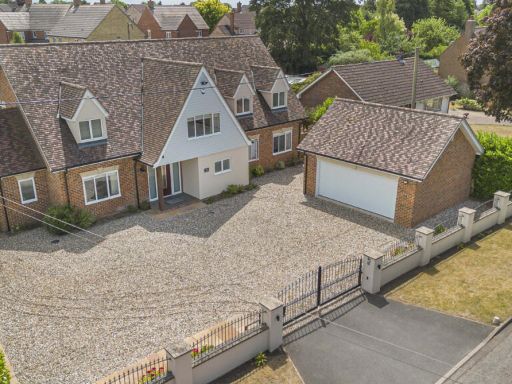 5 bedroom detached house for sale in Beggars Lane, Longworth, OX13 — £1,250,000 • 5 bed • 4 bath • 3000 ft²
5 bedroom detached house for sale in Beggars Lane, Longworth, OX13 — £1,250,000 • 5 bed • 4 bath • 3000 ft²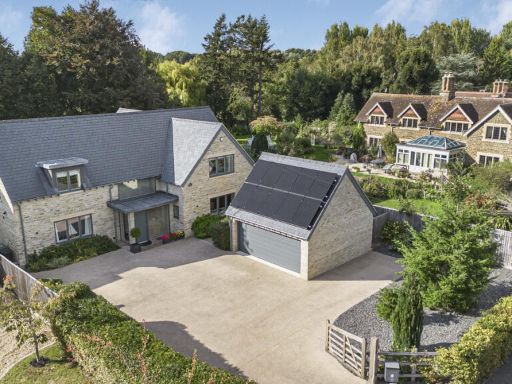 4 bedroom detached house for sale in Beggars Lane, Longworth, OX13 — £1,250,000 • 4 bed • 4 bath • 2724 ft²
4 bedroom detached house for sale in Beggars Lane, Longworth, OX13 — £1,250,000 • 4 bed • 4 bath • 2724 ft²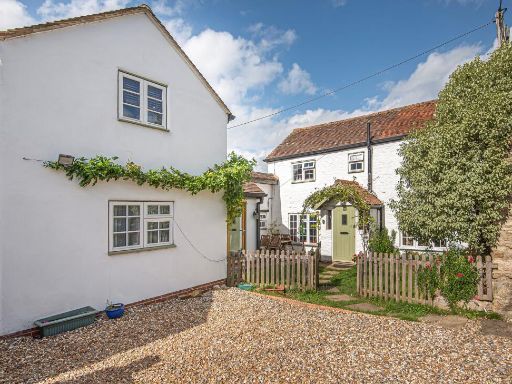 4 bedroom detached house for sale in Littleworth, Wheatley, Oxford OX33 — £475,000 • 4 bed • 2 bath • 1270 ft²
4 bedroom detached house for sale in Littleworth, Wheatley, Oxford OX33 — £475,000 • 4 bed • 2 bath • 1270 ft²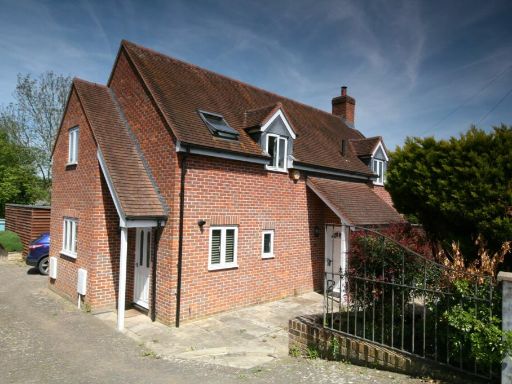 3 bedroom detached house for sale in Littleworth, Oxon, OX33 — £495,000 • 3 bed • 2 bath • 1263 ft²
3 bedroom detached house for sale in Littleworth, Oxon, OX33 — £495,000 • 3 bed • 2 bath • 1263 ft²