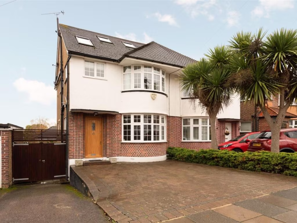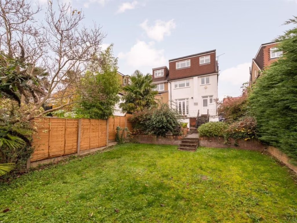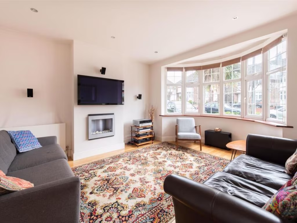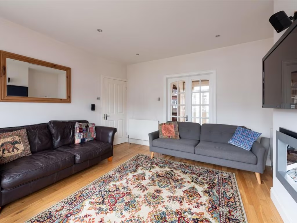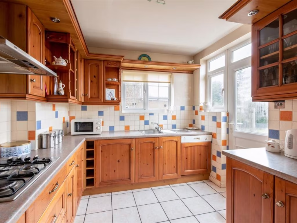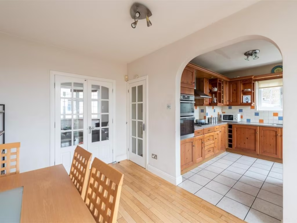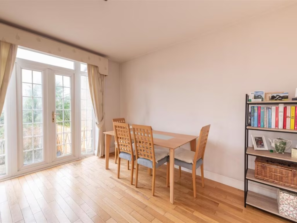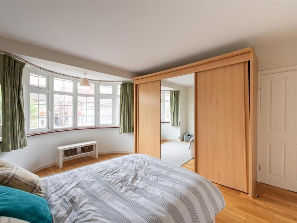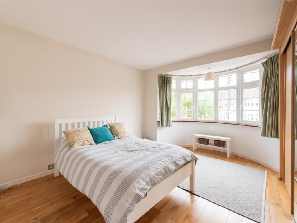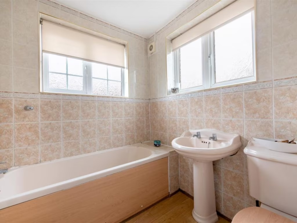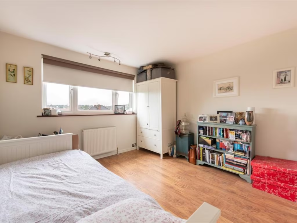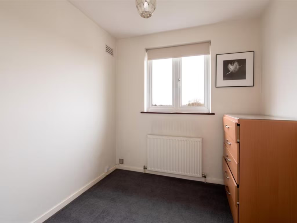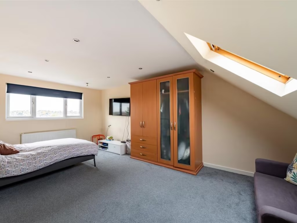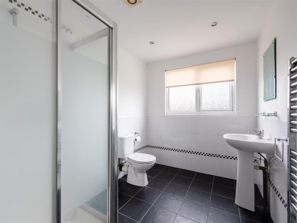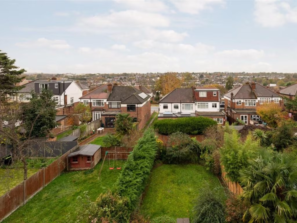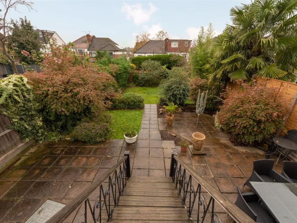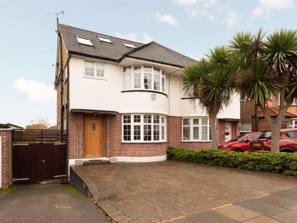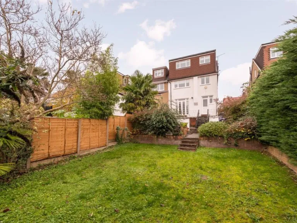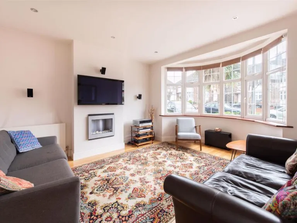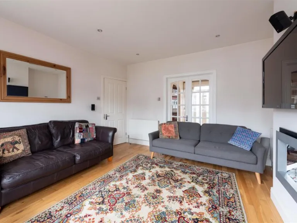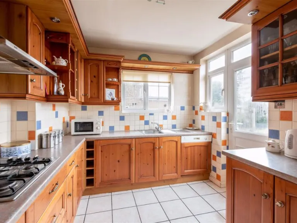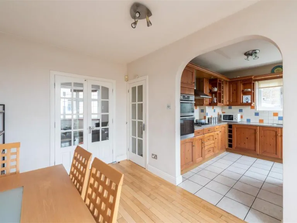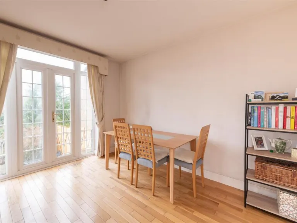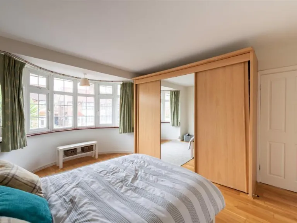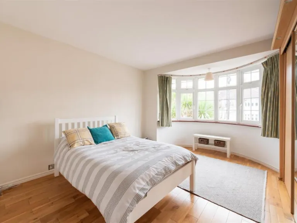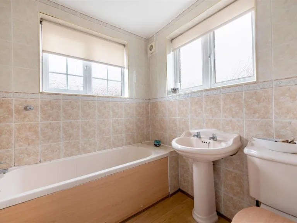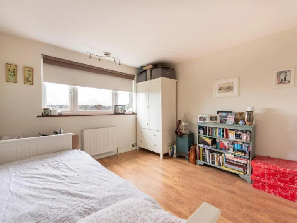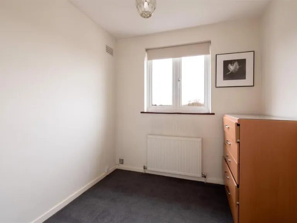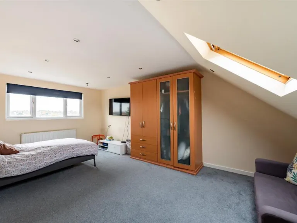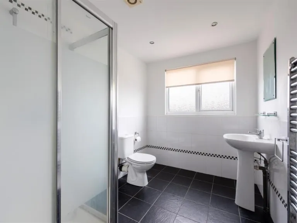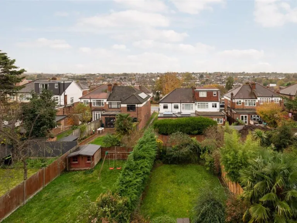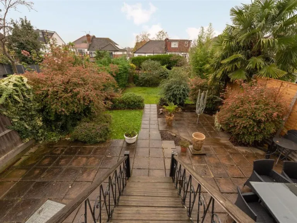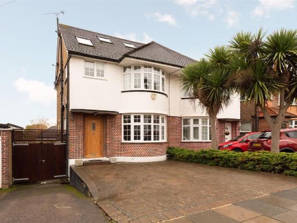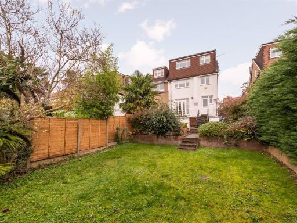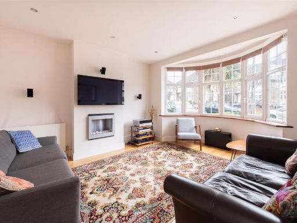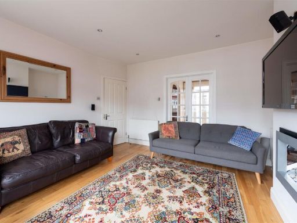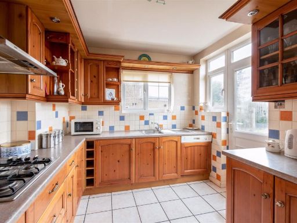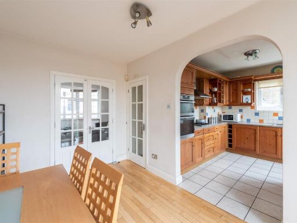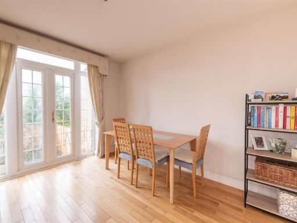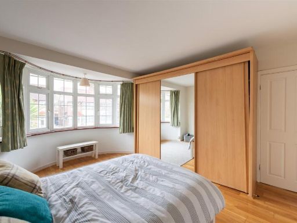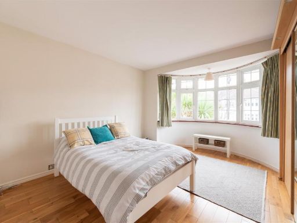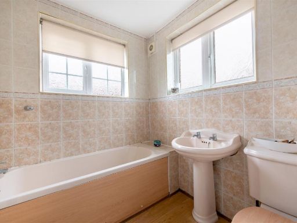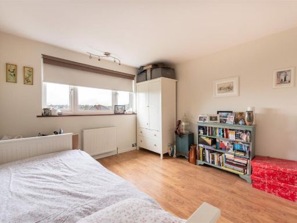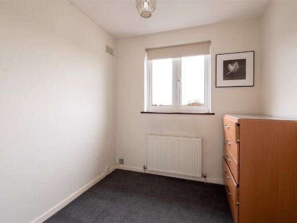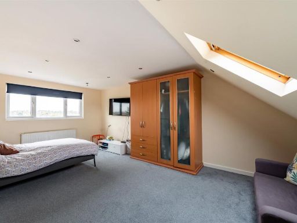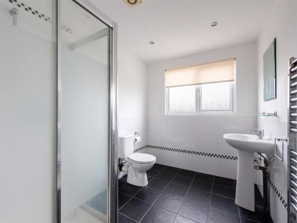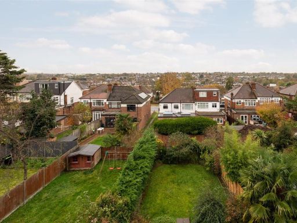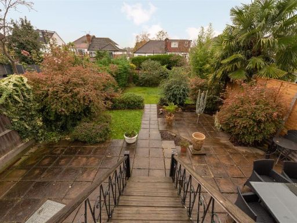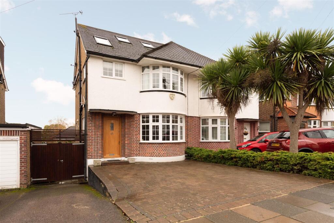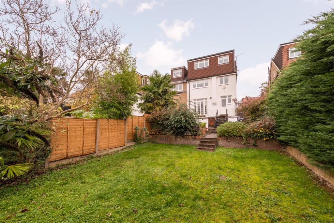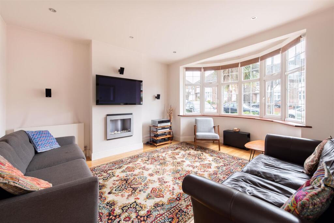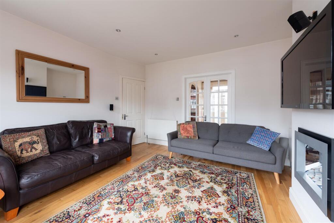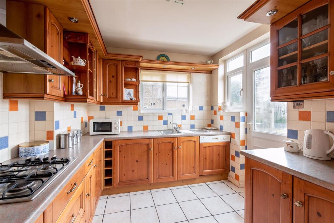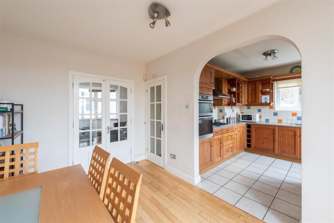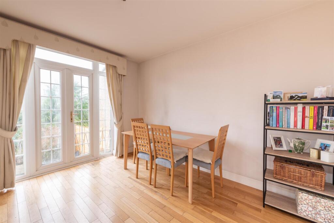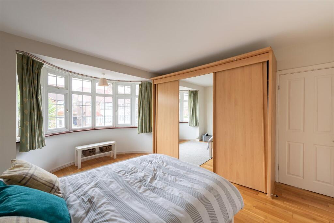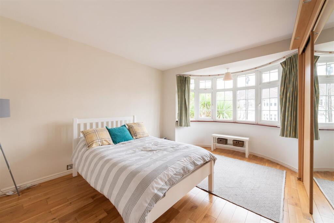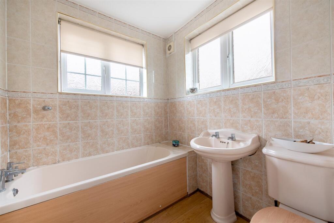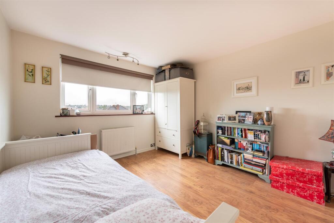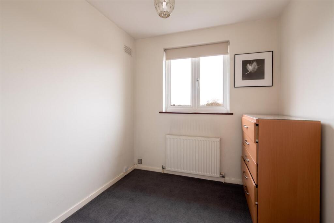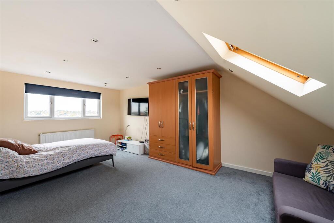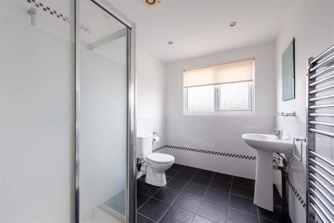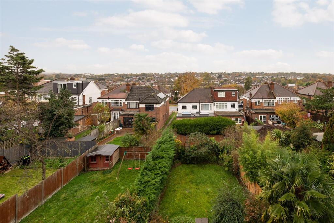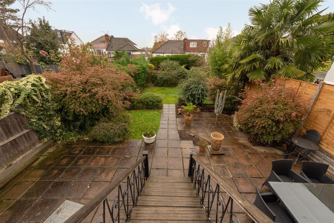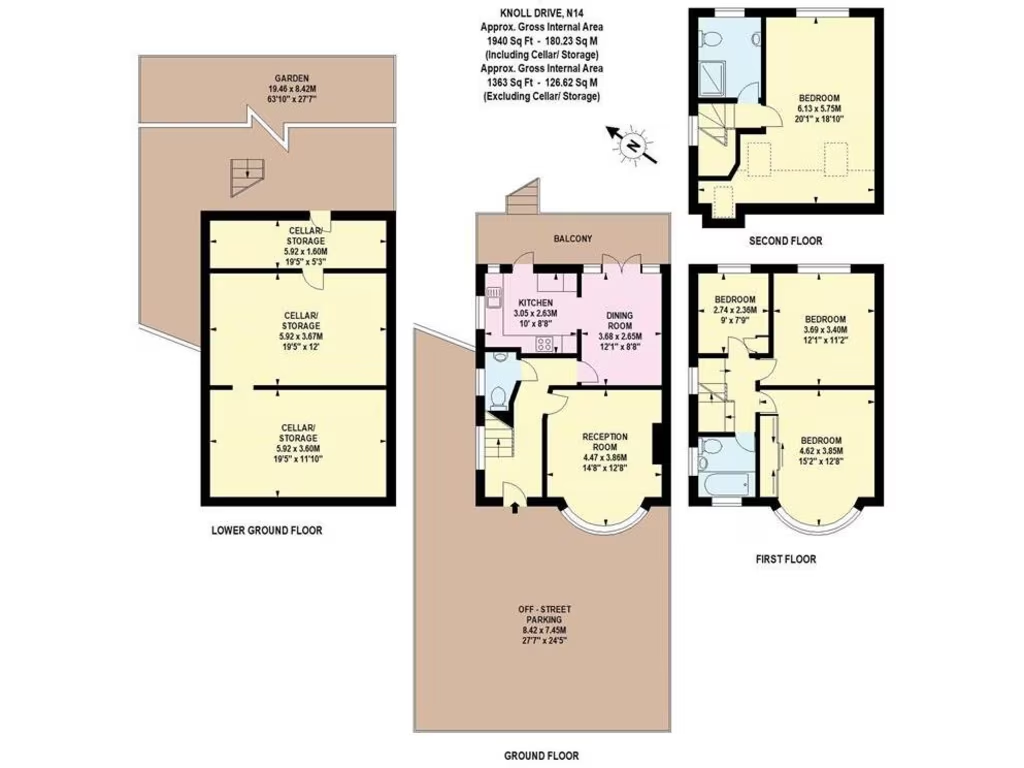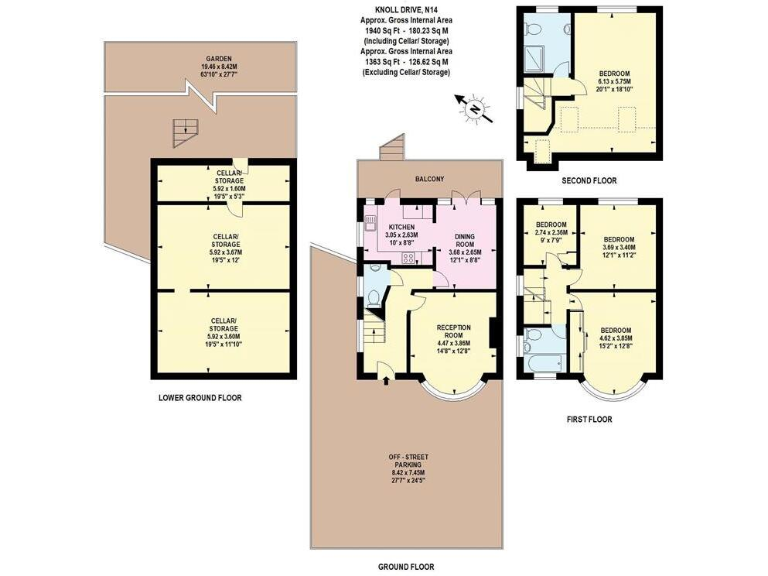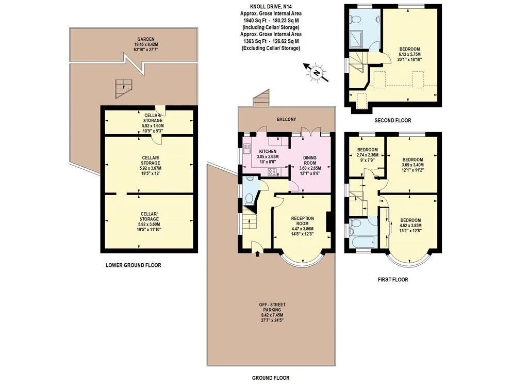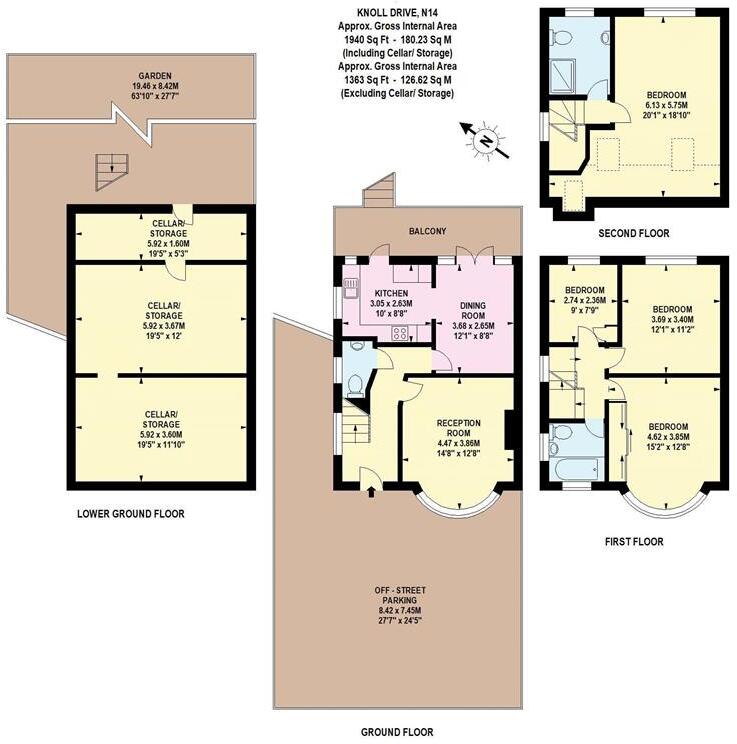Summary - 17 Knoll Drive N14 5LU
4 bed 2 bath Semi-Detached
Large garden, excellent schools and clear extension potential for growing families.
- Four bedrooms including loft ensuite
- Two reception rooms and fitted kitchen
- South-west facing garden approx. 60–63 ft
- Driveway parking for up to three cars
- Cellar storage and gated side access
- Scope to extend side/rear subject to STPP
- EPC Band F; energy improvements likely needed
- Council Tax Band F (relatively expensive)
Set in a sought-after Southgate pocket, this four-bedroom semi delivers practical family living across three floors. The loft conversion provides a fourth bedroom with ensuite while two receptions, a fitted kitchen and a downstairs WC give flexible daily space. A mature south-west facing garden of approximately 60–63 ft with paved terrace and lawn is ideal for children and entertaining, and the wide block-paved driveway provides off-street parking for up to three cars.
The house is well located for families: approximately 0.15 miles from Monkfrith Primary and within catchments for other highly regarded schools, and a short walk to Southgate Underground (Piccadilly Line) and local shops. There is also cellar storage and scope to extend to the side or rear subject to planning permission (STPP), offering clear potential to increase living space and value.
Buyers should note practical drawbacks: the current Energy Performance Certificate is band F and the property will benefit from energy-efficiency improvements; council tax sits in band F which is relatively costly. The house is a 1930s solid-brick build with assumed limited wall insulation and may require modernisation in parts despite appearing in generally good order.
Overall this freehold home offers a comfortable mid‑sized family layout, generous external space and strong local schools and transport — appealing to growing families seeking scope to update and extend in a well-connected, leafy neighbourhood.
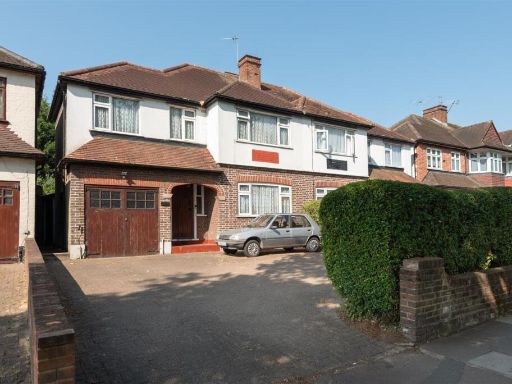 4 bedroom semi-detached house for sale in Chase Side, London, N14 — £975,000 • 4 bed • 1 bath • 1579 ft²
4 bedroom semi-detached house for sale in Chase Side, London, N14 — £975,000 • 4 bed • 1 bath • 1579 ft²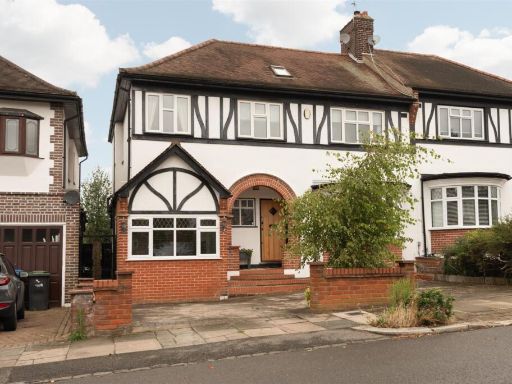 5 bedroom semi-detached house for sale in Townsend Avenue, London, N14 — £1,200,000 • 5 bed • 3 bath • 2330 ft²
5 bedroom semi-detached house for sale in Townsend Avenue, London, N14 — £1,200,000 • 5 bed • 3 bath • 2330 ft²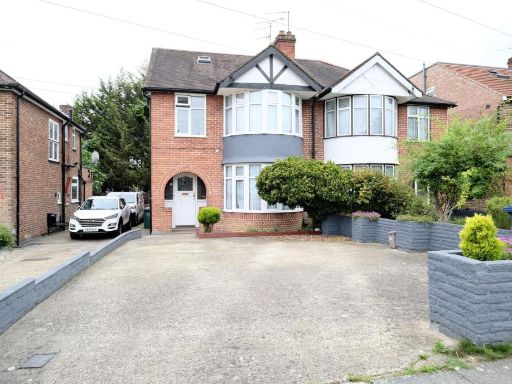 4 bedroom semi-detached house for sale in The Woodlands, Southgate, London, N14 — £800,000 • 4 bed • 3 bath • 1777 ft²
4 bedroom semi-detached house for sale in The Woodlands, Southgate, London, N14 — £800,000 • 4 bed • 3 bath • 1777 ft²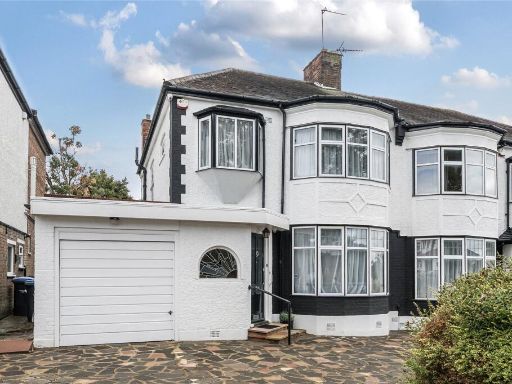 3 bedroom semi-detached house for sale in Minchenden Crescent, Southgate, London, N14 — £1,100,000 • 3 bed • 2 bath • 1937 ft²
3 bedroom semi-detached house for sale in Minchenden Crescent, Southgate, London, N14 — £1,100,000 • 3 bed • 2 bath • 1937 ft²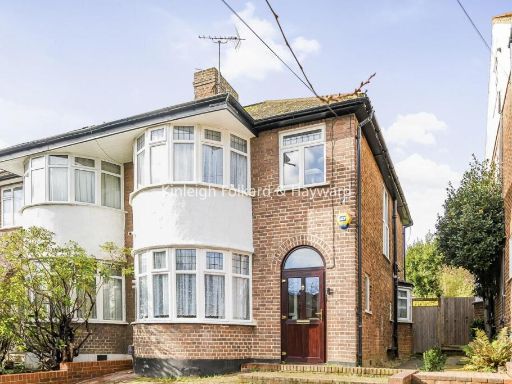 3 bedroom semi-detached house for sale in Lincoln Avenue, Southgate, London, N14 — £775,000 • 3 bed • 1 bath • 1253 ft²
3 bedroom semi-detached house for sale in Lincoln Avenue, Southgate, London, N14 — £775,000 • 3 bed • 1 bath • 1253 ft²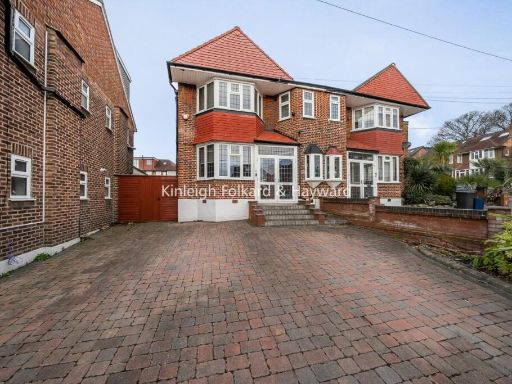 4 bedroom semi-detached house for sale in Mandeville Road, Southgate, London, N14 — £900,000 • 4 bed • 2 bath • 1585 ft²
4 bedroom semi-detached house for sale in Mandeville Road, Southgate, London, N14 — £900,000 • 4 bed • 2 bath • 1585 ft²