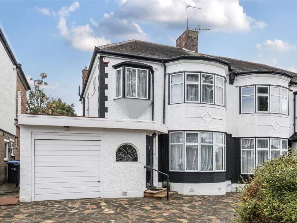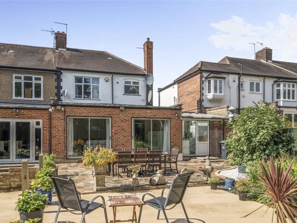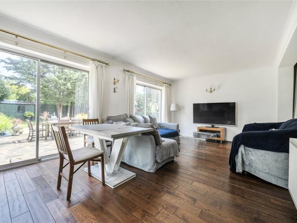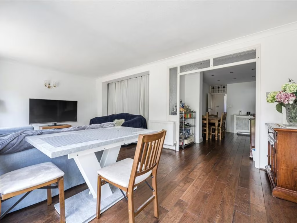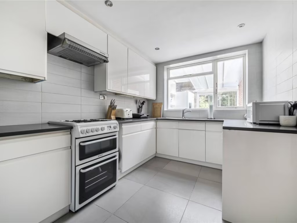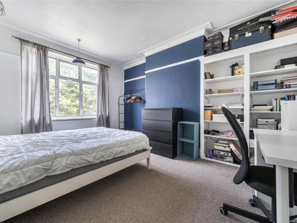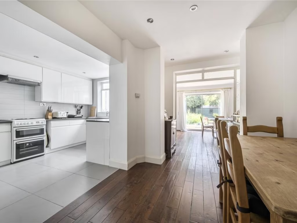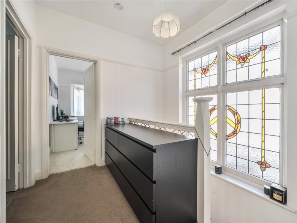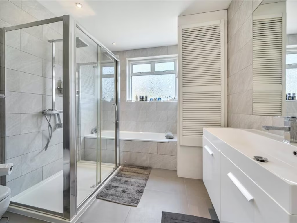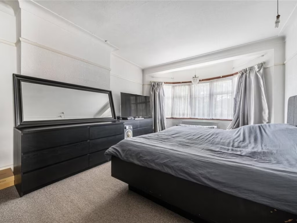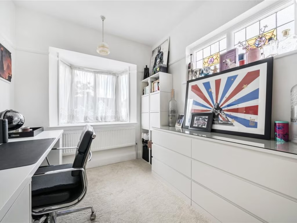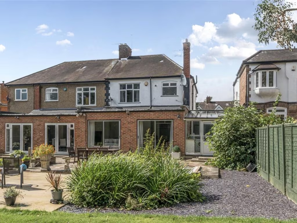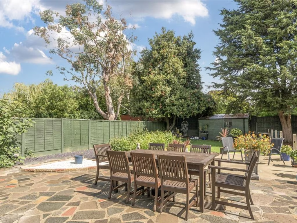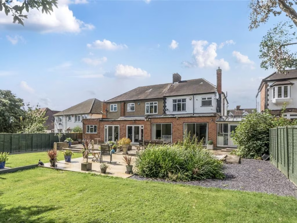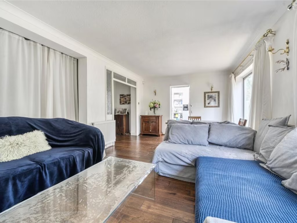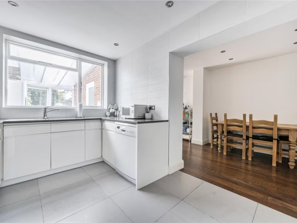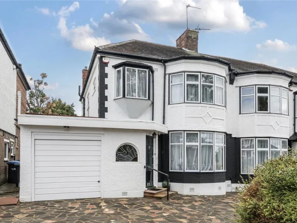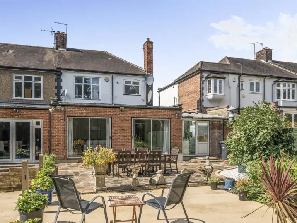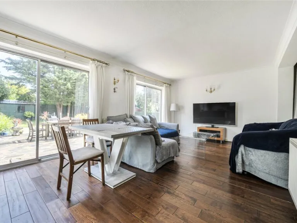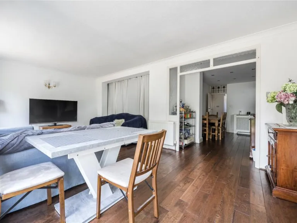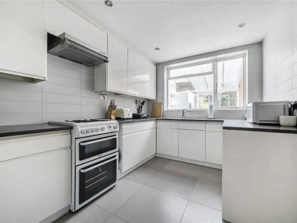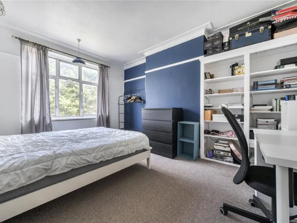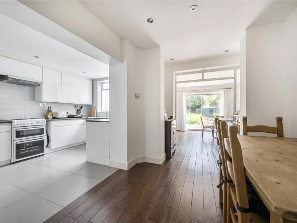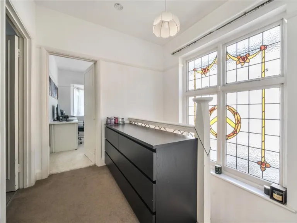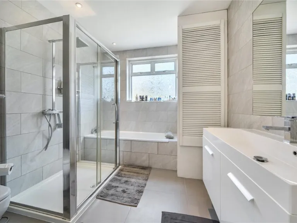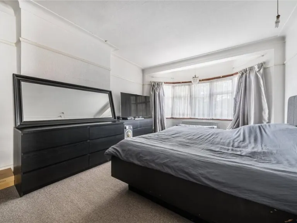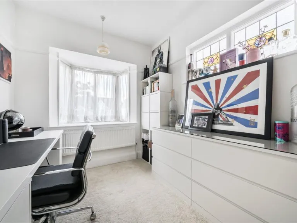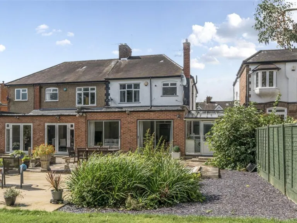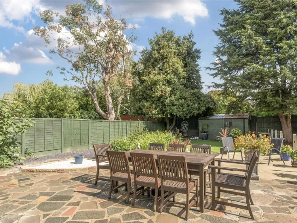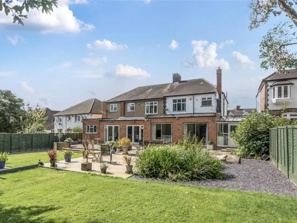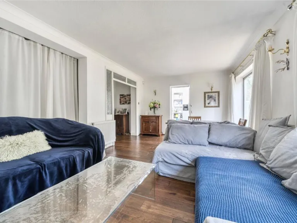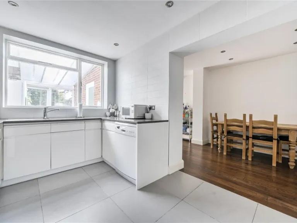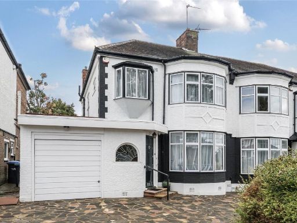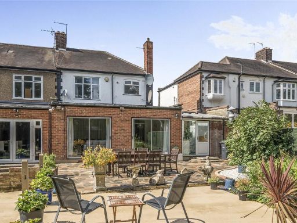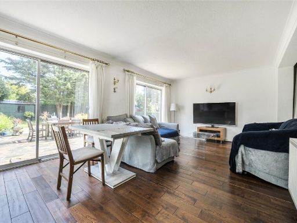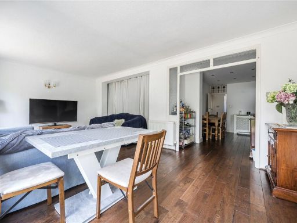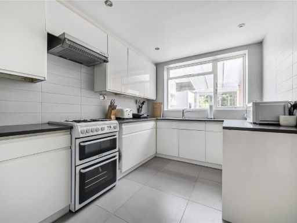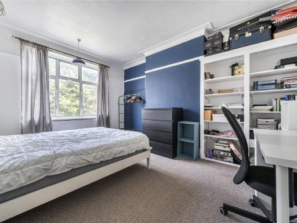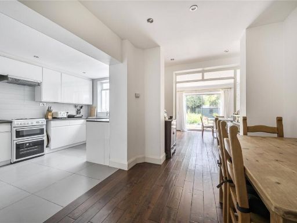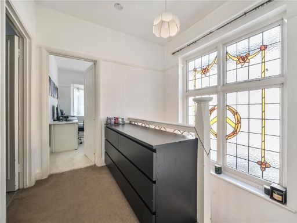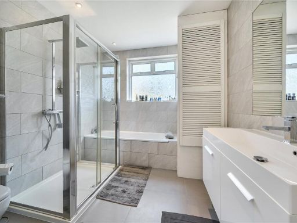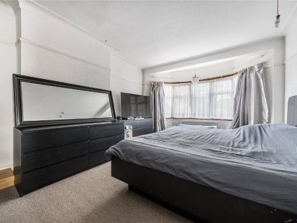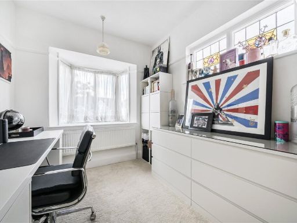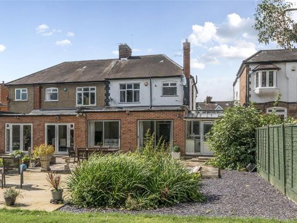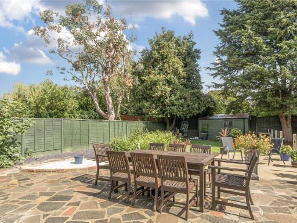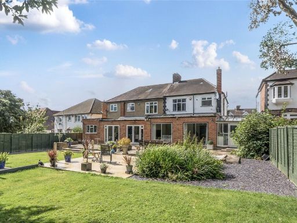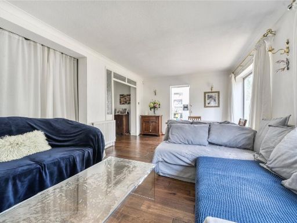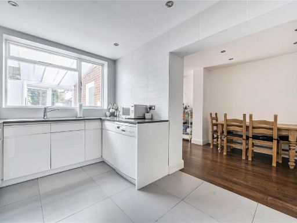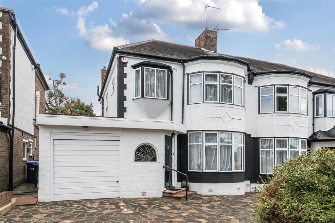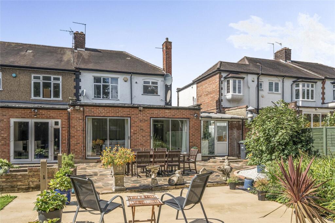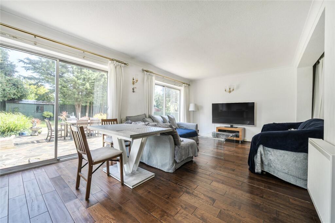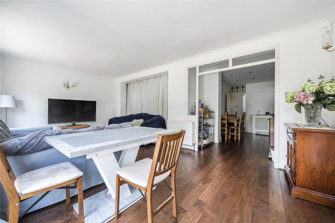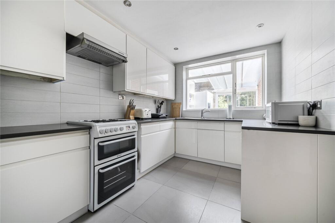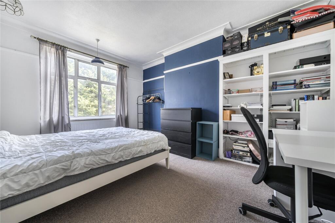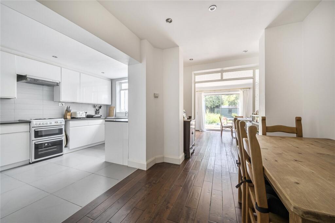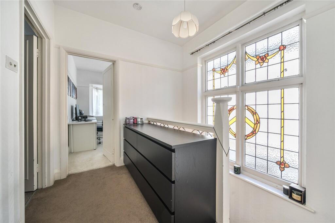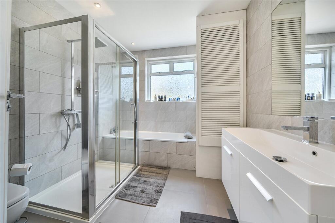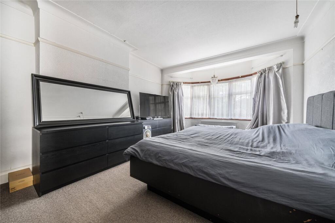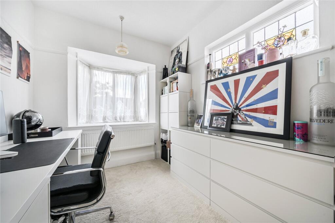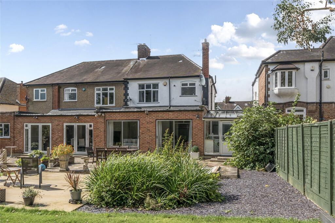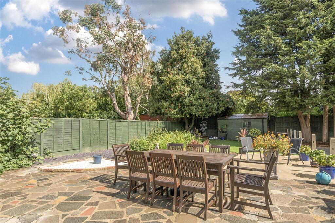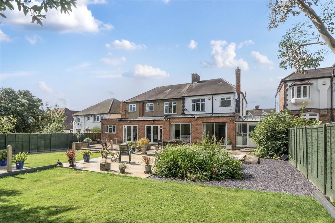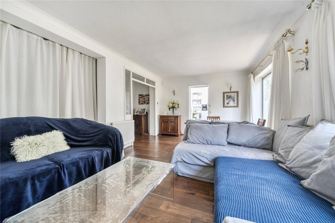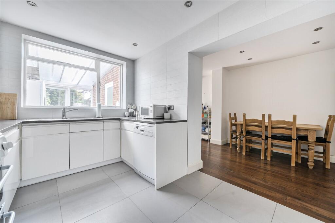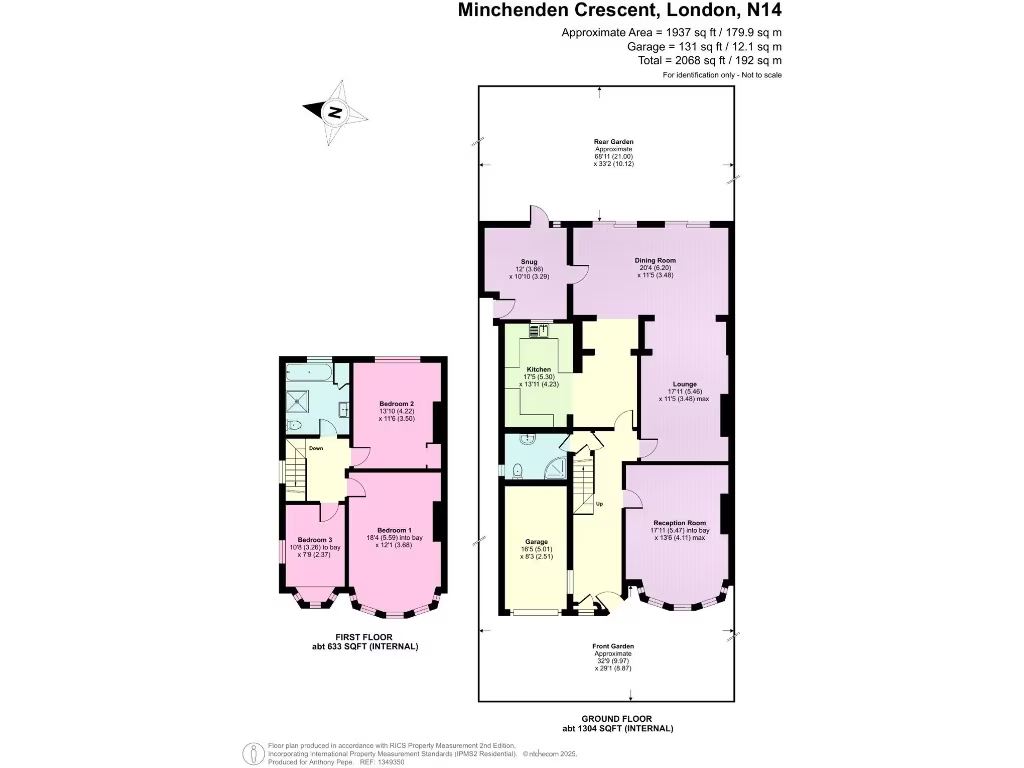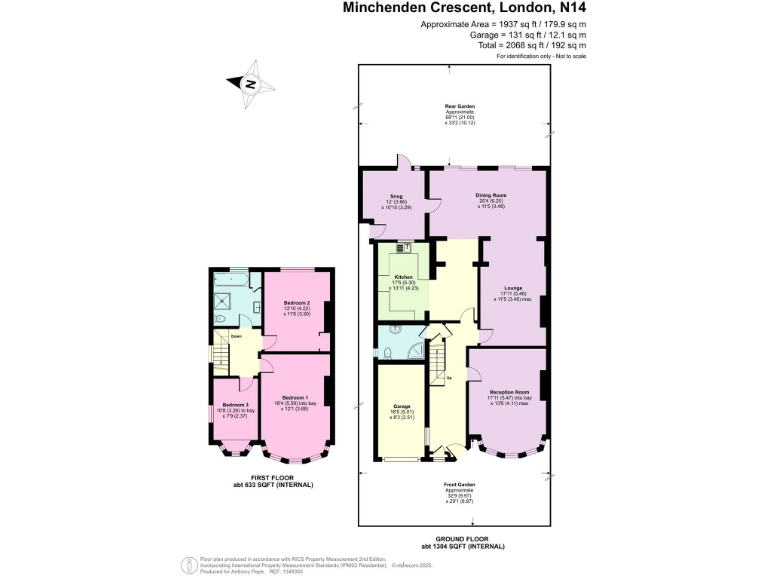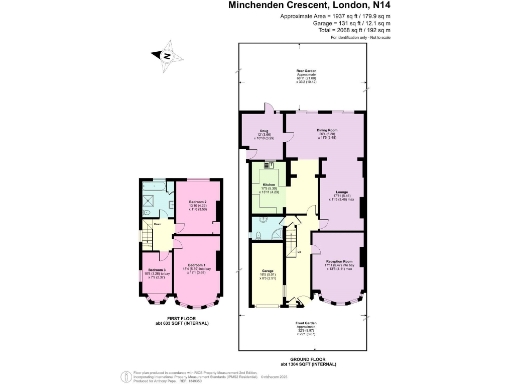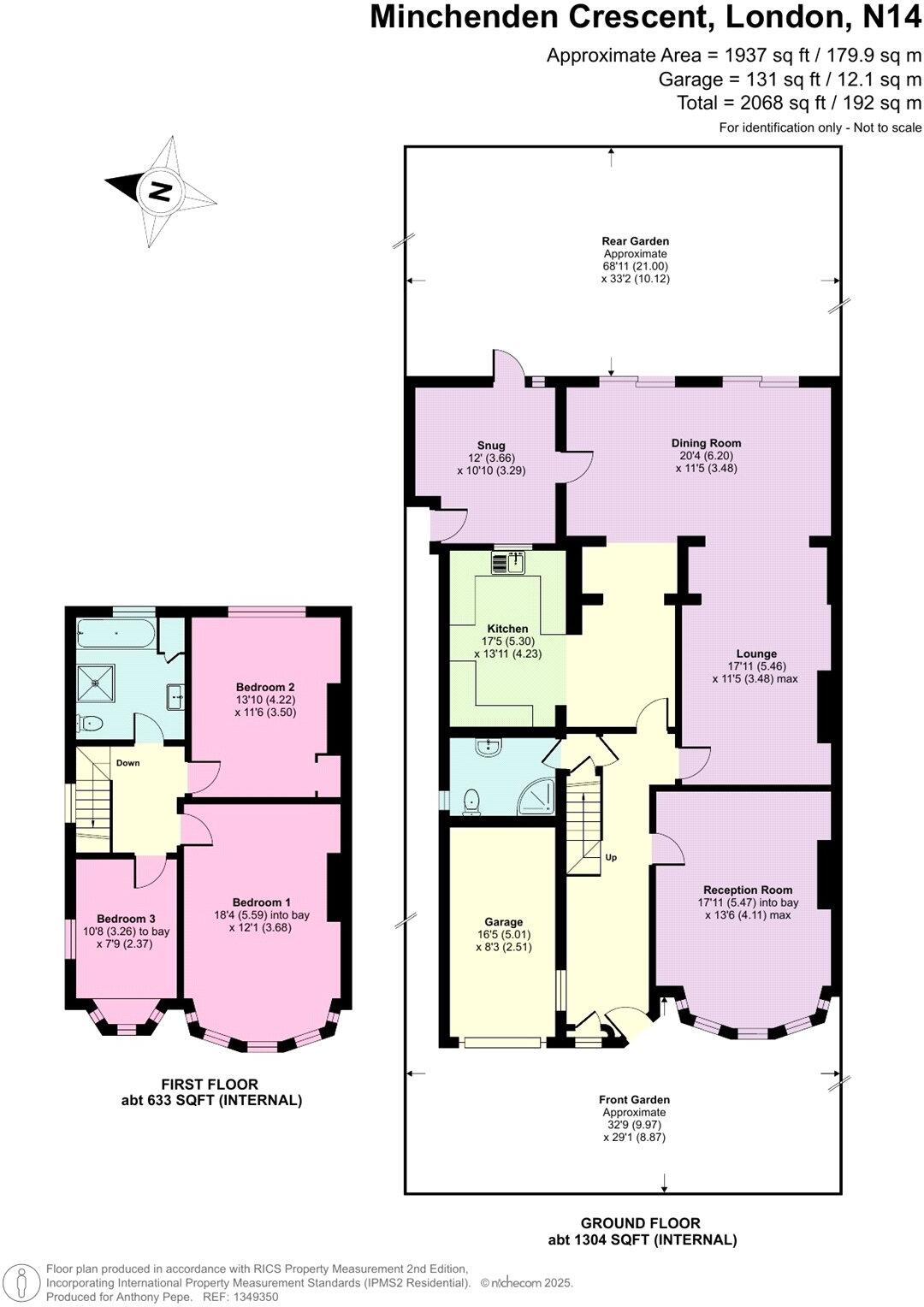Summary - 3 MINCHENDEN CRESCENT LONDON N14 7EJ
3 bed 2 bath Semi-Detached
Large 3-bed Tudor-style family home with garage, driveway and 68ft garden.
Extremely large internal area — approx. 1,937 sq ft
Large 68ft rear garden with patio, lawn and low‑maintenance planting
Integral garage plus generous driveway for off‑street parking
Three double bedrooms and two bathrooms including ground-floor shower
Full-width rear extension creating flexible living/dining space
Double glazing installed before 2002; may not meet modern standards
External walls likely without insulation — energy upgrades may be needed
Freehold property in a very affluent, low-crime Southgate area
Set well on sought-after Minchenden Crescent, this substantial three-bedroom semi-detached family home offers generous, well-proportioned living across nearly 1,937 sq ft. A full-width rear extension creates flexible open-plan living and a ground-floor shower room adds practical family convenience. The house includes an integral garage, large driveway parking and a 68ft rear garden with patio and lawn — ideal for children and outdoor entertaining.
The property will suit families who value space, local schools and strong transport links (Southgate Underground, Piccadilly Line). Period features such as bay windows and Tudor-style external detailing give character, while the interior presentation is largely turn-key; however the layout offers scope for further modernisation or reconfiguration if a more contemporary open-plan kitchen/living space is preferred.
Important practical points: double glazing is installed but predates 2002 and the original external walls are likely uninsulated, so buyers should allow for potential energy- efficiency upgrades. The front garden is modest in size despite an ample driveway. Council tax banding is currently unknown. Overall, this freehold home provides significant family-oriented space in a very affluent, low-crime North London location with fast broadband and excellent mobile signal.
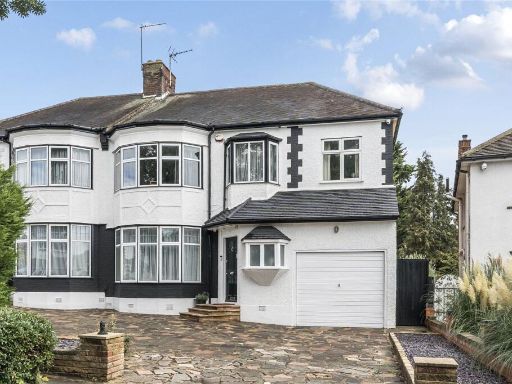 4 bedroom semi-detached house for sale in Minchenden Crescent, Southgate, London, N14 — £1,300,000 • 4 bed • 2 bath • 2069 ft²
4 bedroom semi-detached house for sale in Minchenden Crescent, Southgate, London, N14 — £1,300,000 • 4 bed • 2 bath • 2069 ft²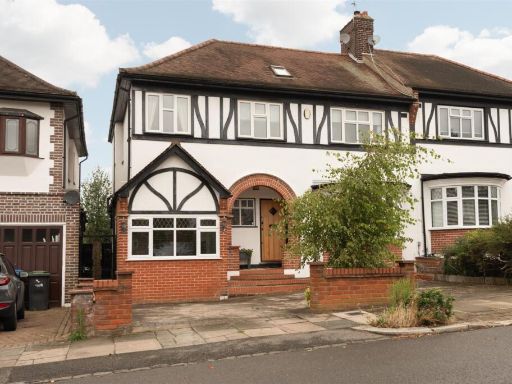 5 bedroom semi-detached house for sale in Townsend Avenue, London, N14 — £1,200,000 • 5 bed • 3 bath • 2330 ft²
5 bedroom semi-detached house for sale in Townsend Avenue, London, N14 — £1,200,000 • 5 bed • 3 bath • 2330 ft²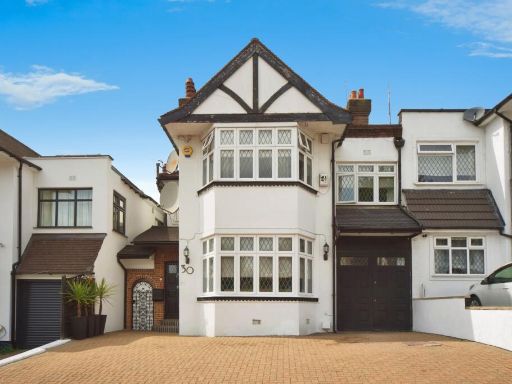 4 bedroom semi-detached house for sale in Osidge Lane, LONDON, London, N14 — £1,100,000 • 4 bed • 1 bath • 1772 ft²
4 bedroom semi-detached house for sale in Osidge Lane, LONDON, London, N14 — £1,100,000 • 4 bed • 1 bath • 1772 ft²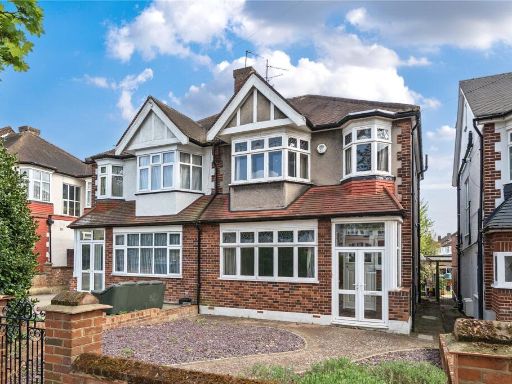 3 bedroom semi-detached house for sale in Wilmer Way, Southgate, London, N14 — £650,000 • 3 bed • 1 bath • 1155 ft²
3 bedroom semi-detached house for sale in Wilmer Way, Southgate, London, N14 — £650,000 • 3 bed • 1 bath • 1155 ft²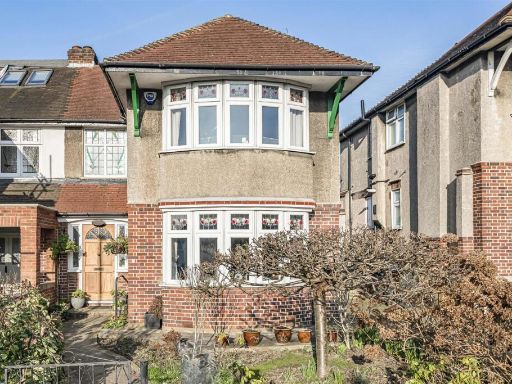 3 bedroom semi-detached house for sale in Exeter Road, Southgate, N14 — £825,000 • 3 bed • 1 bath • 1563 ft²
3 bedroom semi-detached house for sale in Exeter Road, Southgate, N14 — £825,000 • 3 bed • 1 bath • 1563 ft²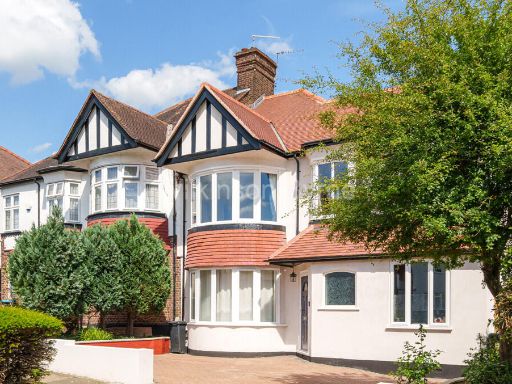 5 bedroom semi-detached house for sale in Townsend Avenue, N14 — £1,299,995 • 5 bed • 2 bath • 1950 ft²
5 bedroom semi-detached house for sale in Townsend Avenue, N14 — £1,299,995 • 5 bed • 2 bath • 1950 ft²