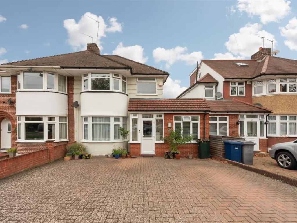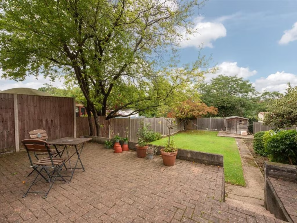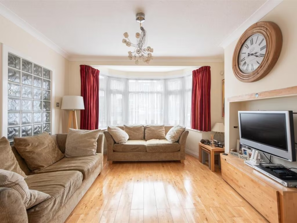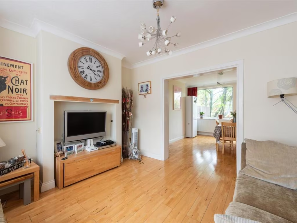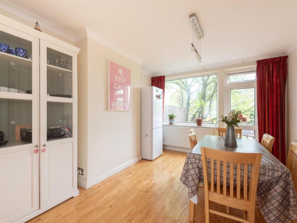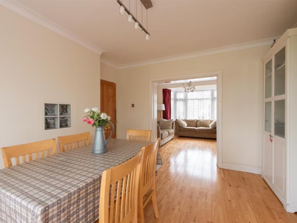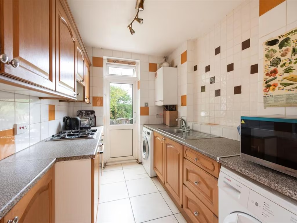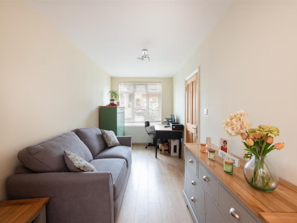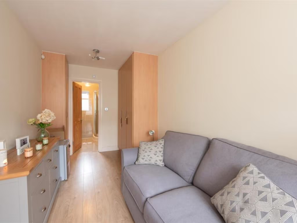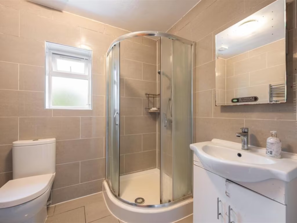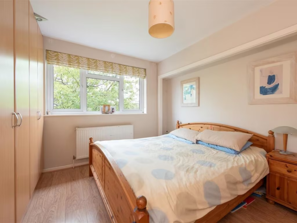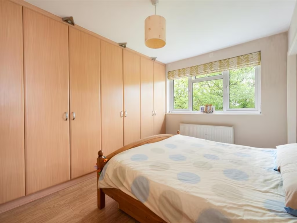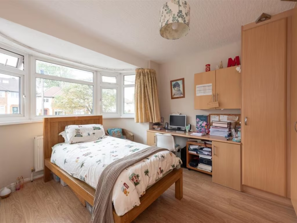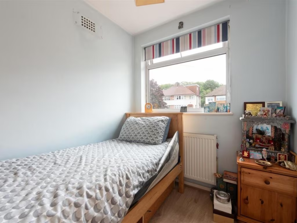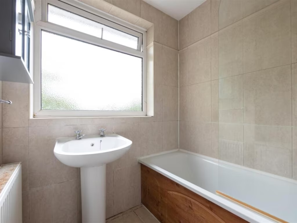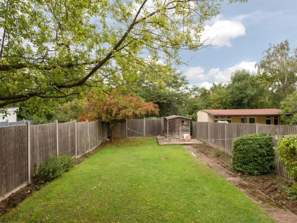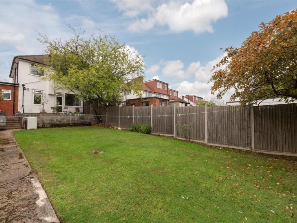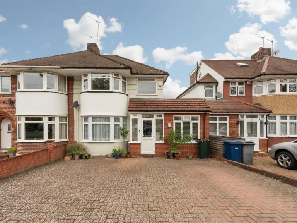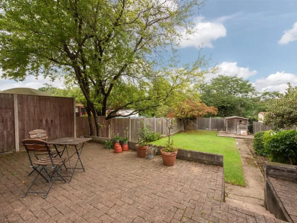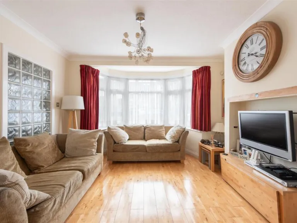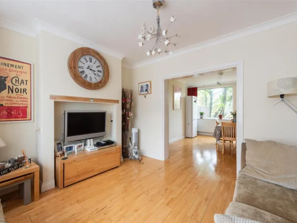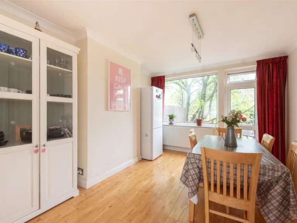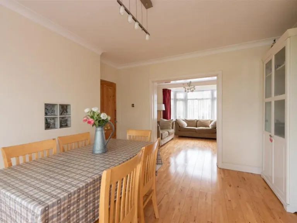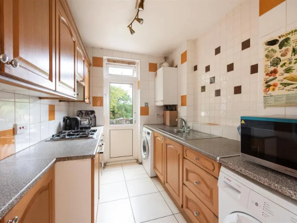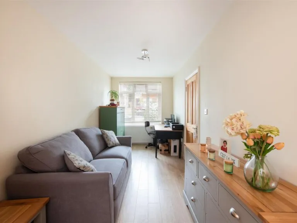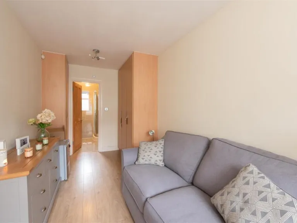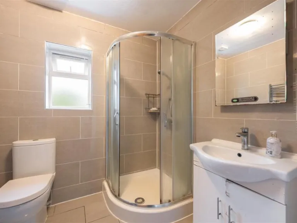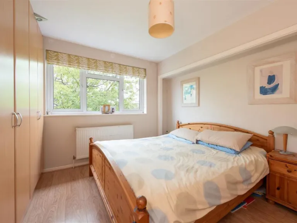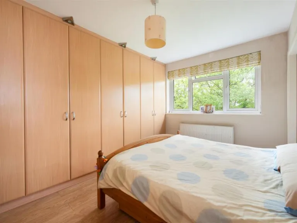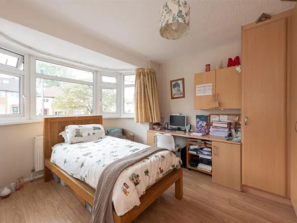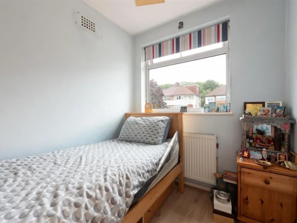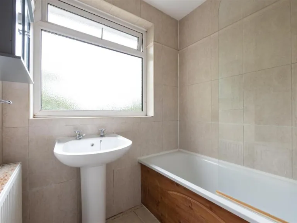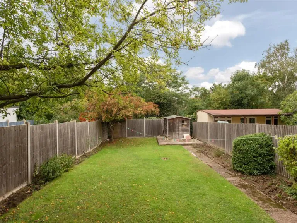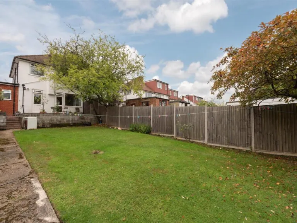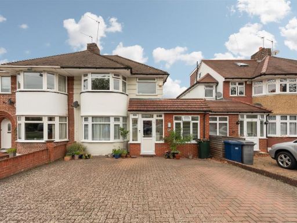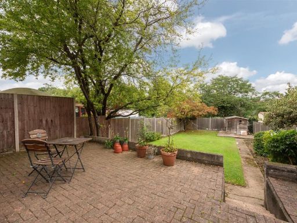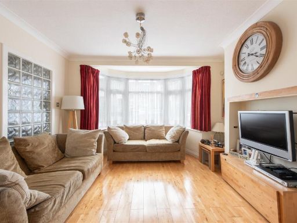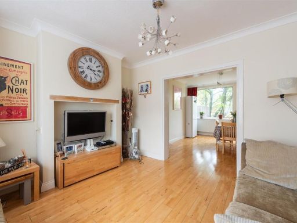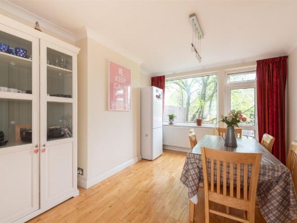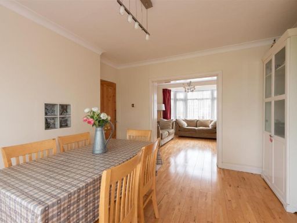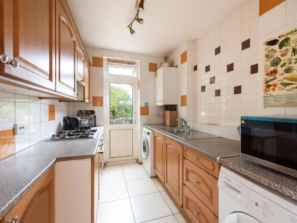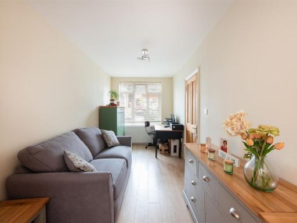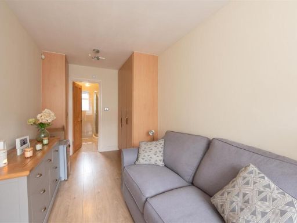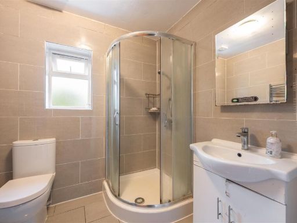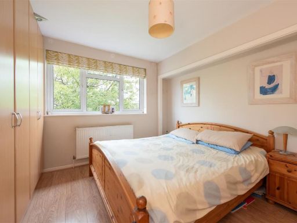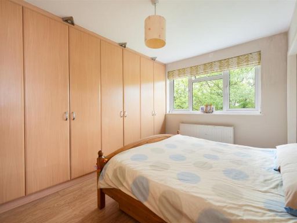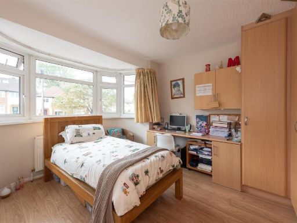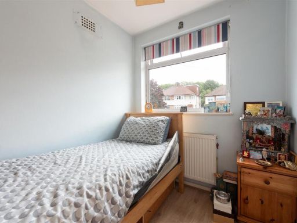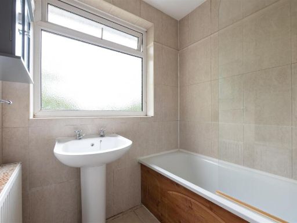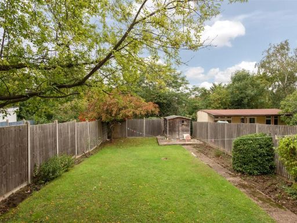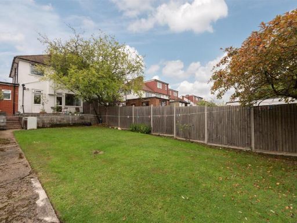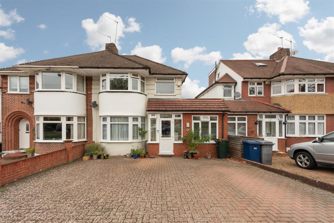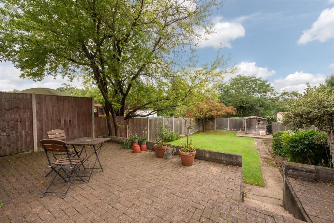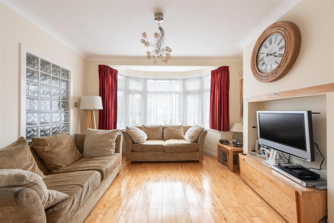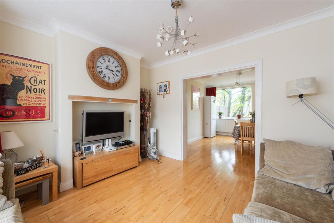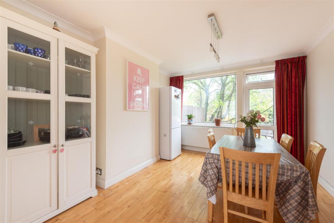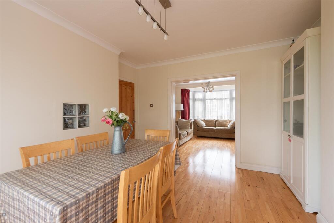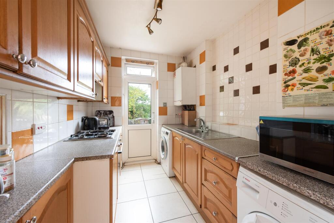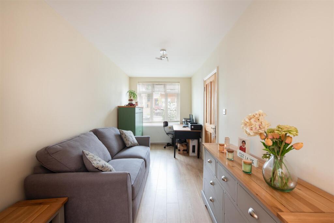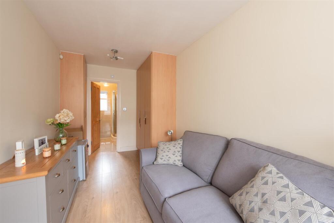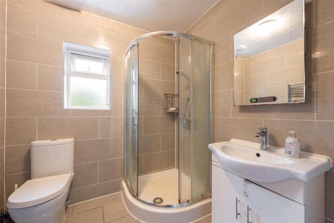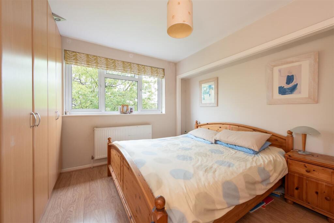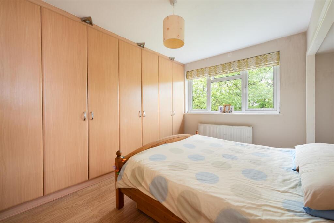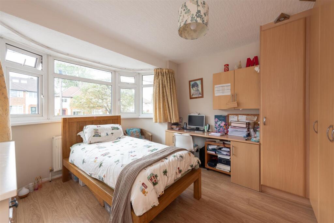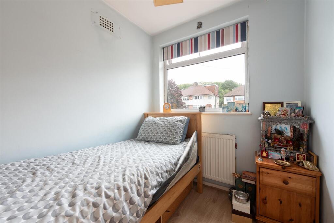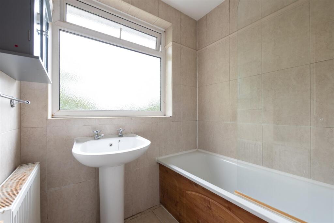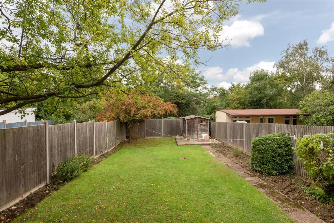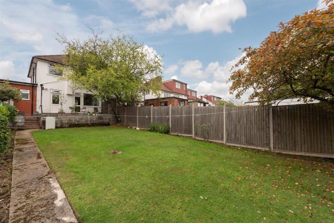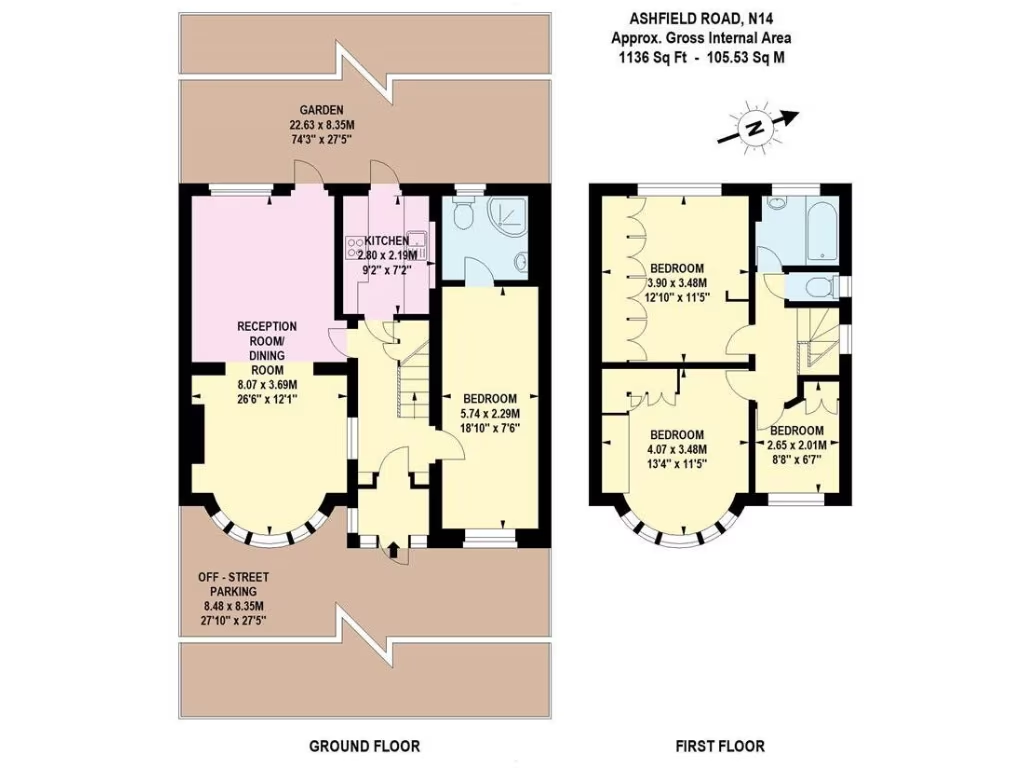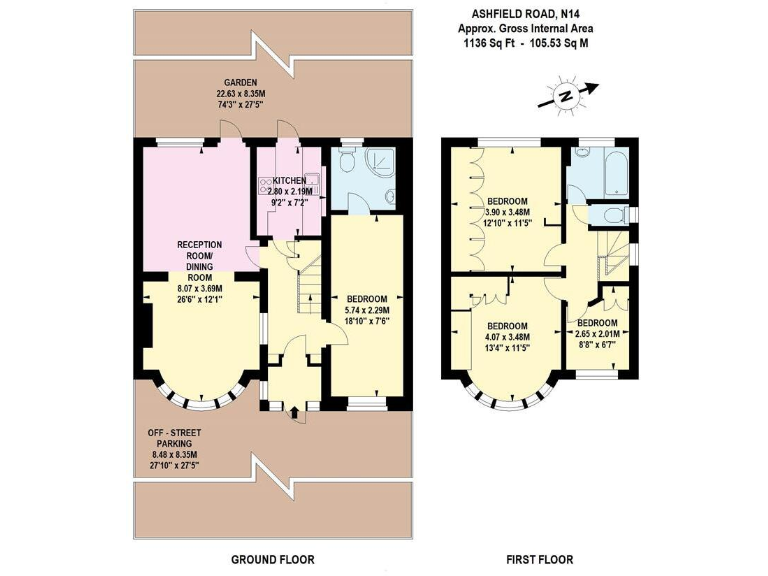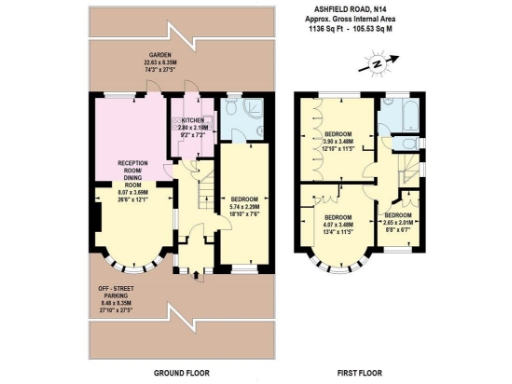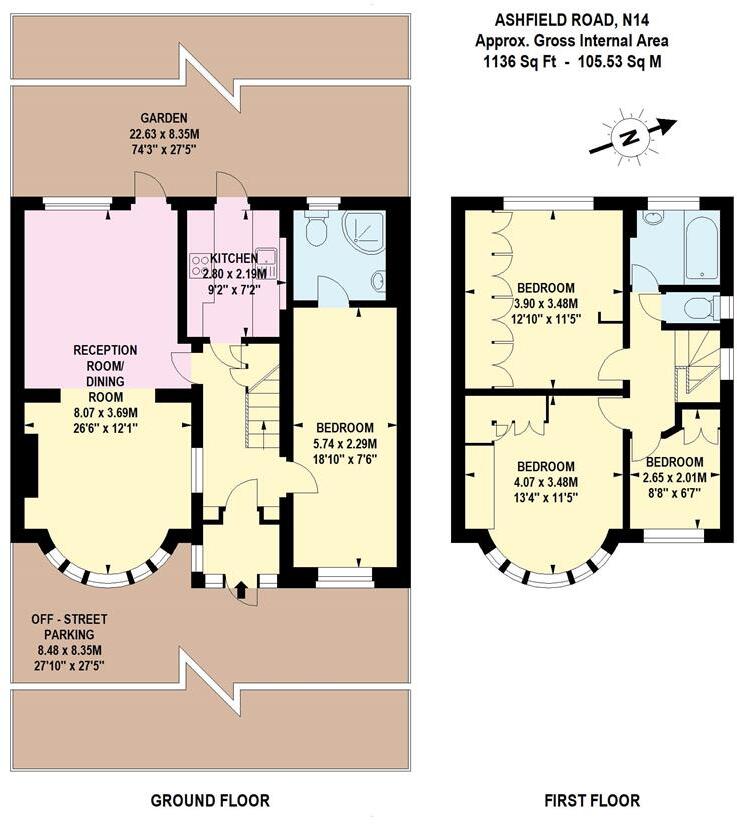Summary - 113 ASHFIELD ROAD LONDON N14 7LA
4 bed 2 bath Semi-Detached
Period semi with big garden, driveway parking and scope to extend (STPP)..
West‑facing rear garden approximately 74 ft — large for an urban plot
Quiet cul‑de‑sac location, excellent schools and strong transport links make this a practical family purchase. The house offers flexible accommodation over two storeys plus a converted garage currently used as a fourth bedroom with en‑suite — useful for guests, home working or multigenerational arrangements. A bright 26 ft reception/dining room opens to a generous west‑facing garden of about 74 ft, creating good indoor–outdoor flow for family life and entertaining.
There is clear scope to add value: loft extension potential (subject to planning) and room to modernise parts of the interior. The property sits on a decent plot with a large block‑paved driveway providing multiple off‑street parking spaces — a notable asset in this North London location. Proximity to Southgate Underground and Arnos Park increases everyday convenience and lifestyle appeal.
Be aware of a few material points. The house is a 1930s solid‑wall build with no confirmed wall insulation, so upgrading thermal performance may be required. EPC grade D and Council Tax band E reflect current energy and running costs. The garage conversion means there is no longer a dedicated garage; any replacement parking is on the driveway.
Overall this freehold semi‑detached property will suit a growing family seeking good schools, a large garden and parking, or a buyer wanting a renovation/extension project to increase space and value.
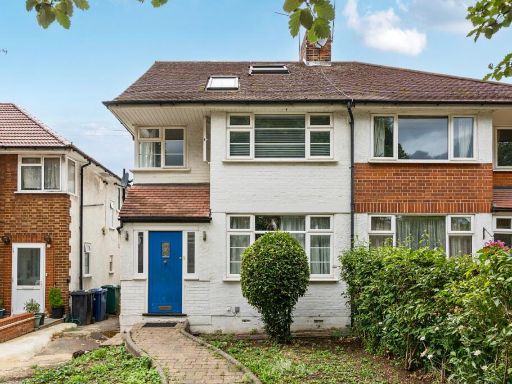 4 bedroom semi-detached house for sale in Ashfield Road, Southgate, London, N14 — £750,000 • 4 bed • 2 bath • 1403 ft²
4 bedroom semi-detached house for sale in Ashfield Road, Southgate, London, N14 — £750,000 • 4 bed • 2 bath • 1403 ft²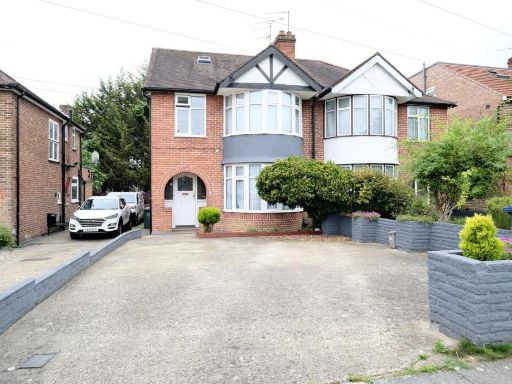 4 bedroom semi-detached house for sale in The Woodlands, Southgate, Londono, N14 — £875,000 • 4 bed • 3 bath • 1777 ft²
4 bedroom semi-detached house for sale in The Woodlands, Southgate, Londono, N14 — £875,000 • 4 bed • 3 bath • 1777 ft²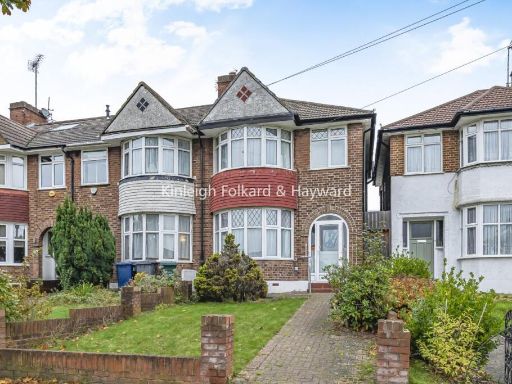 3 bedroom end of terrace house for sale in Hampden Way, Southgate, London, N14 — £685,000 • 3 bed • 2 bath • 1027 ft²
3 bedroom end of terrace house for sale in Hampden Way, Southgate, London, N14 — £685,000 • 3 bed • 2 bath • 1027 ft²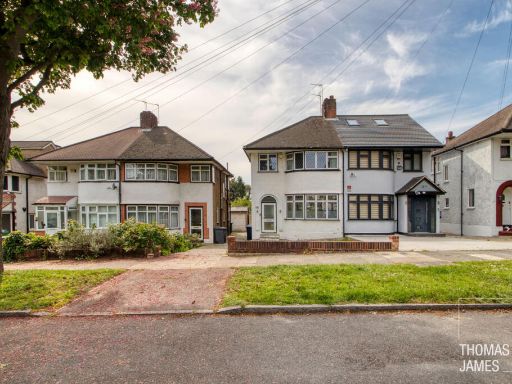 3 bedroom semi-detached house for sale in Ashfield Road, London, N14 — £650,000 • 3 bed • 1 bath • 1016 ft²
3 bedroom semi-detached house for sale in Ashfield Road, London, N14 — £650,000 • 3 bed • 1 bath • 1016 ft²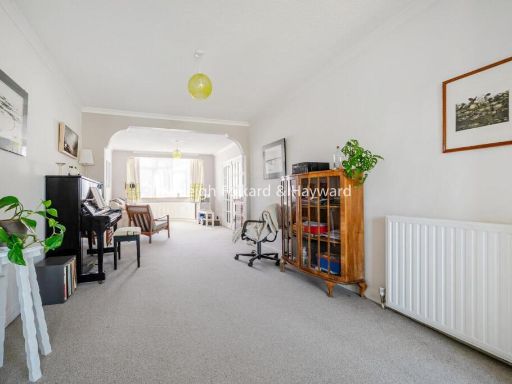 3 bedroom semi-detached house for sale in Hampden Way, Southgate, London, N14 — £675,000 • 3 bed • 1 bath • 1129 ft²
3 bedroom semi-detached house for sale in Hampden Way, Southgate, London, N14 — £675,000 • 3 bed • 1 bath • 1129 ft²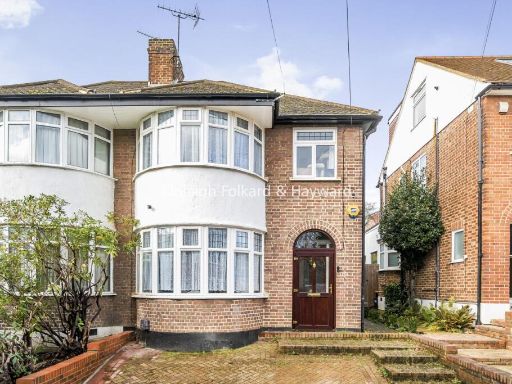 3 bedroom semi-detached house for sale in Lincoln Avenue, Southgate, London, N14 — £775,000 • 3 bed • 1 bath • 1253 ft²
3 bedroom semi-detached house for sale in Lincoln Avenue, Southgate, London, N14 — £775,000 • 3 bed • 1 bath • 1253 ft²