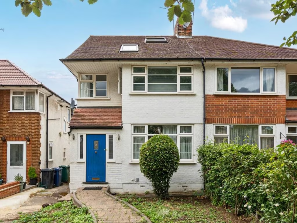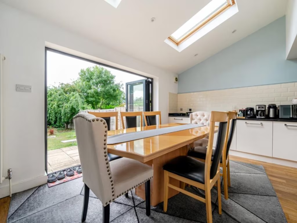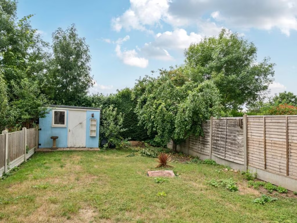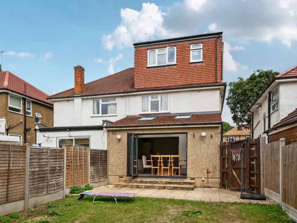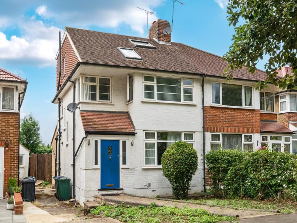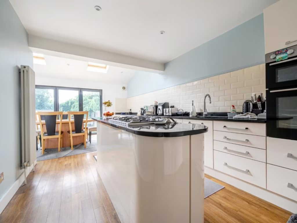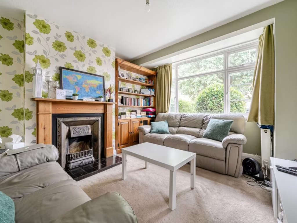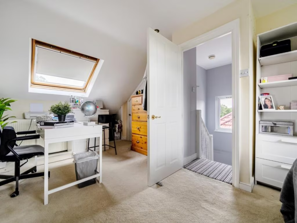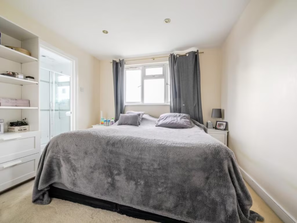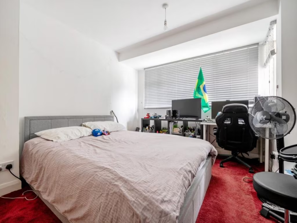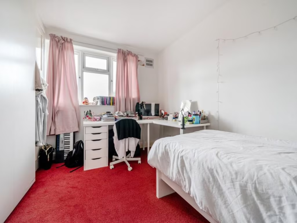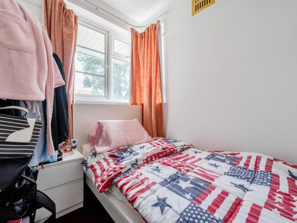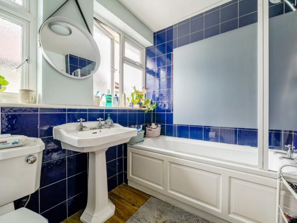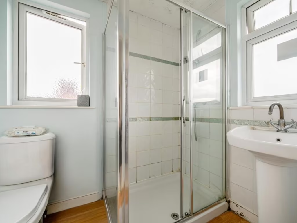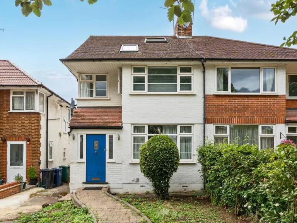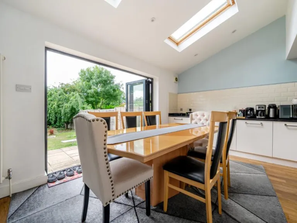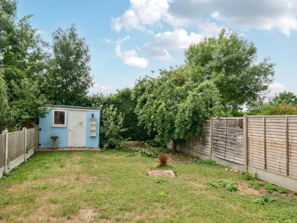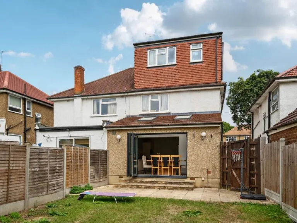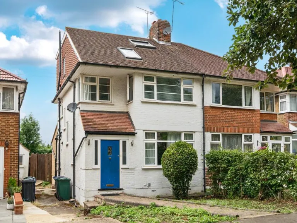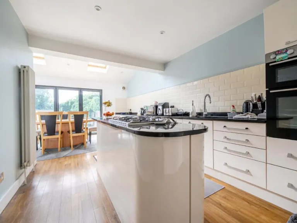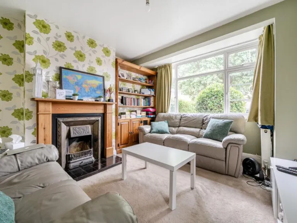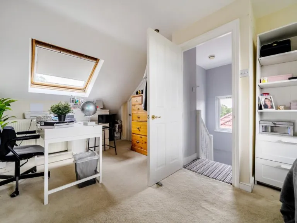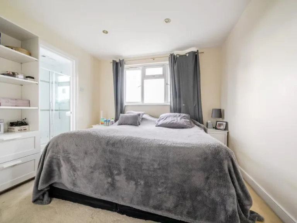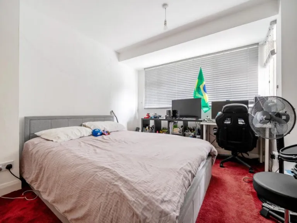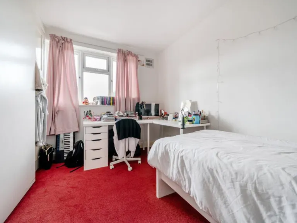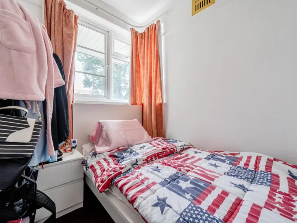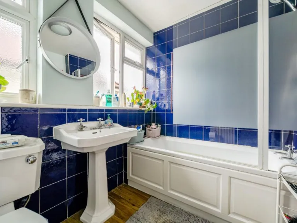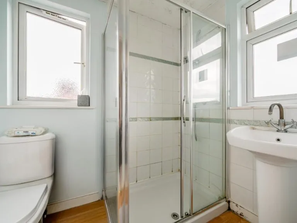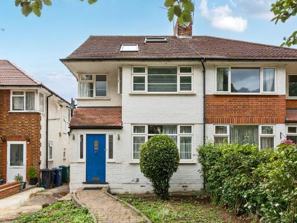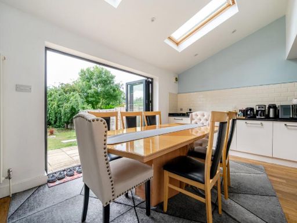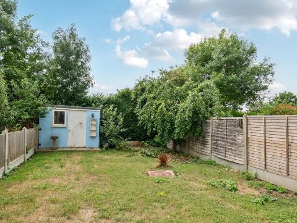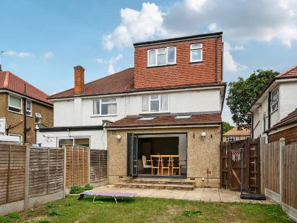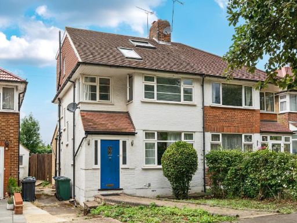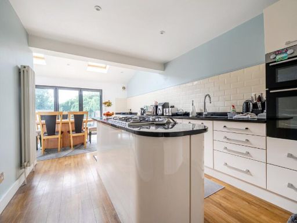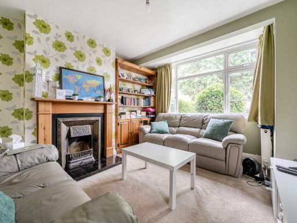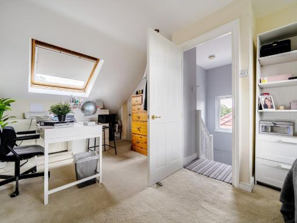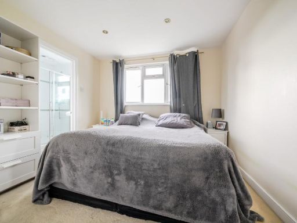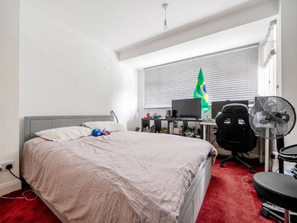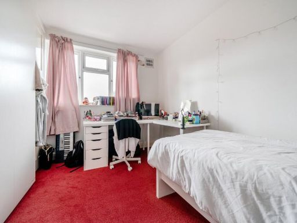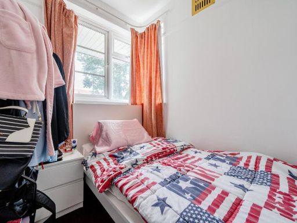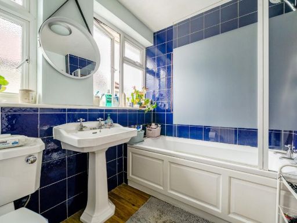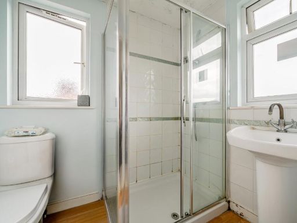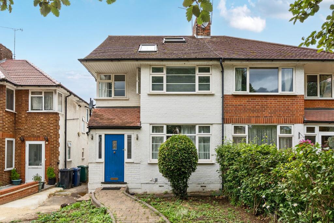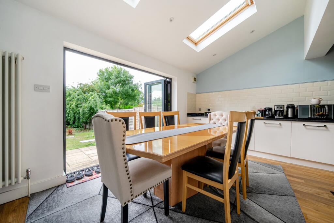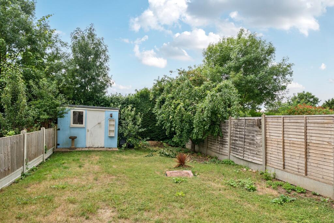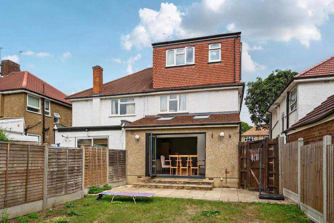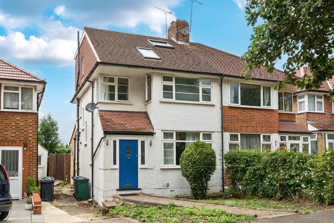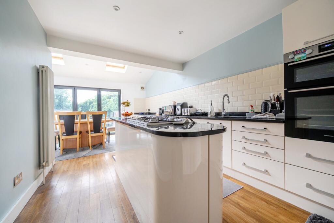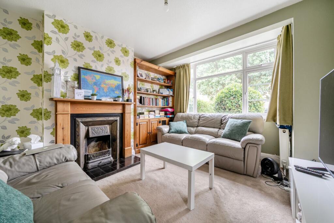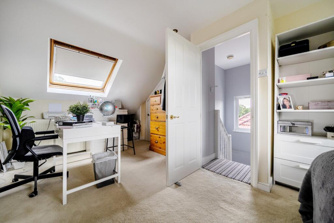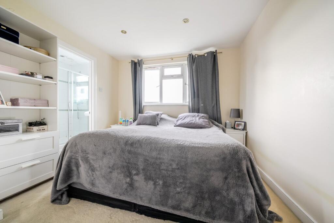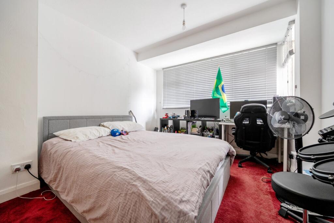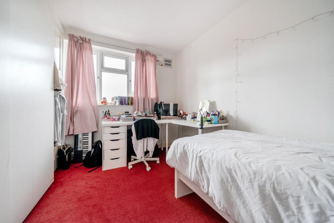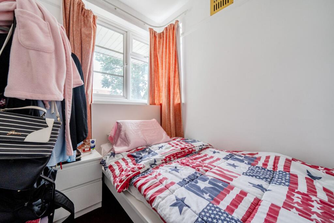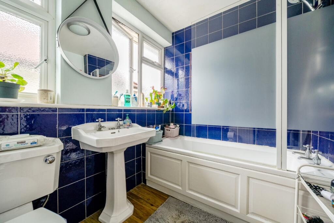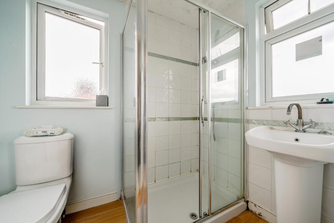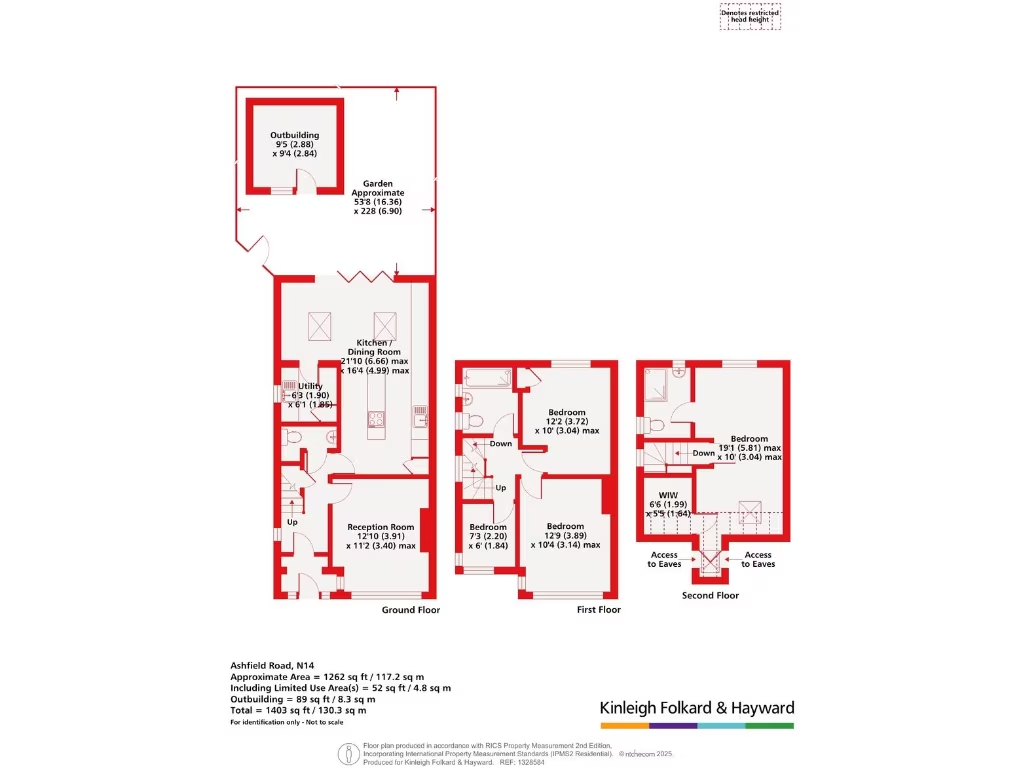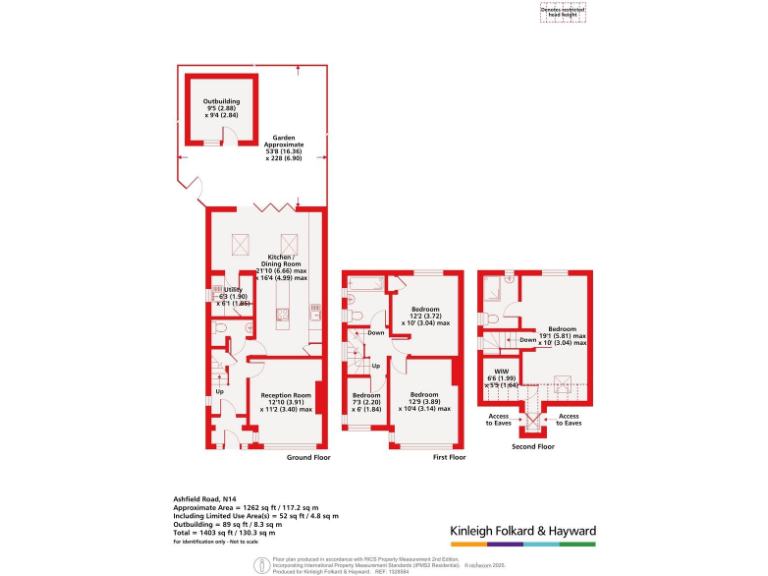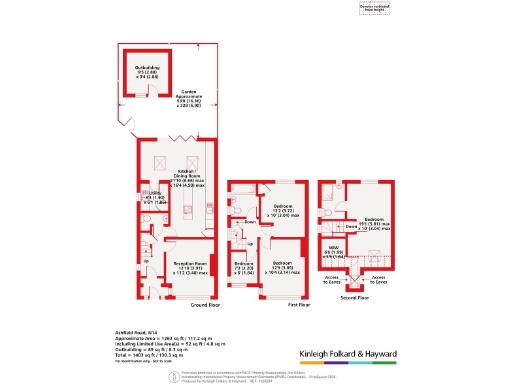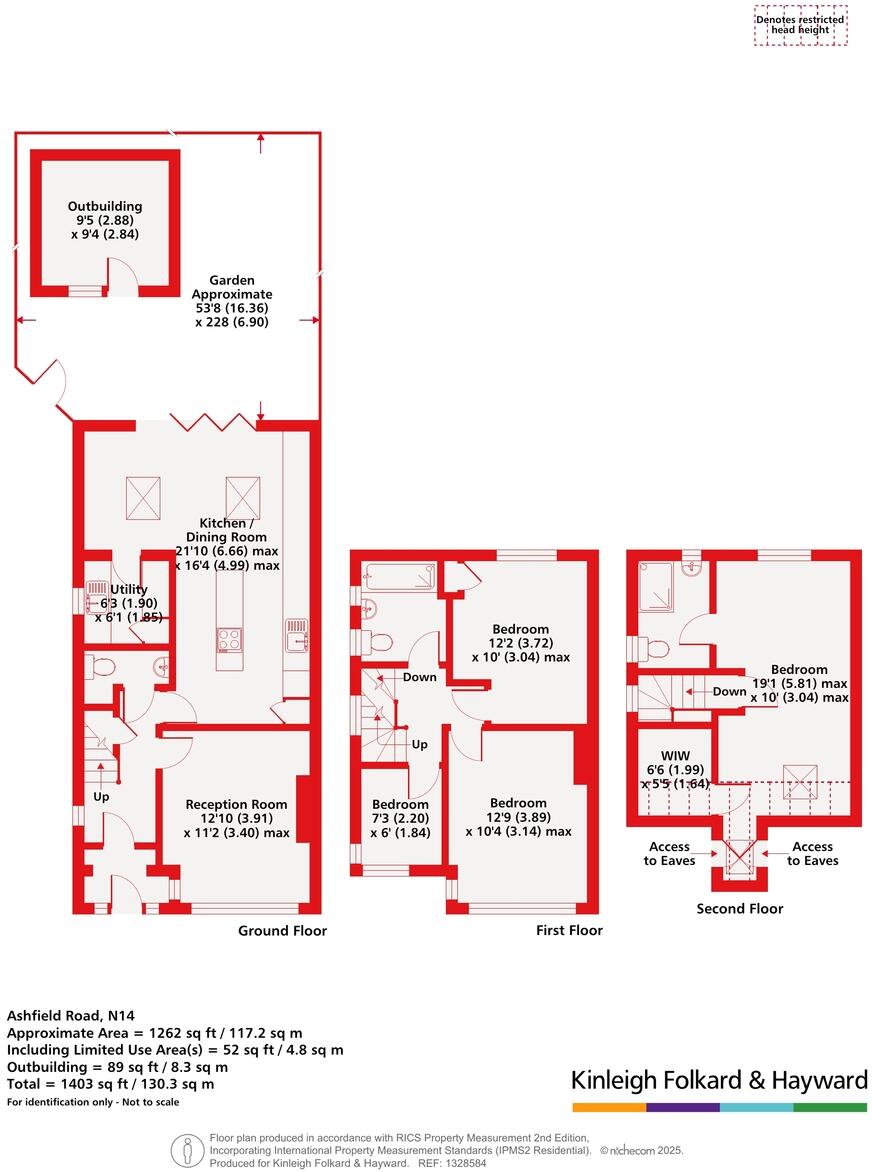Summary - 35 ASHFIELD ROAD LONDON N14 7LA
4 bed 2 bath Semi-Detached
Extended 4-bed family home with open-plan kitchen, west garden and basement potential.
Extended open-plan kitchen/diner with skylight and bi-fold doors
West-facing garden ideal for evening sun and children’s play
Off-street driveway parking and decent plot width
Four bedrooms and two bathrooms across three floors
Basement with potential to excavate; requires planning and structural work
1930s solid brick construction; walls assumed uninsulated (energy upgrades likely)
Walking distance to outstanding schools and parks
Freehold tenure; fast broadband and excellent mobile signal
Set on a quiet, tree-lined street in Southgate, this 1930s semi offers practical family living with clear scope to personalise. The extended open-plan kitchen/diner with skylight and bi-fold doors creates a bright hub that opens onto a west-facing, well-kept garden — ideal for evening light and family play.
Four bedrooms and two bathrooms spread across three floors provide flexible space for children, home working, or guest rooms. Off-street parking and a decent plot size are useful extras for suburban convenience. The property is freehold and sits within easy walking distance of top-rated schools and local parks, making school runs and weekend outdoor time straightforward.
A basement with potential to excavate presents upside for buyers wanting more living space or a home cinema/office, but any works will require planning, structural input and budget. The house retains solid 1930s brick construction but walls are assumed uninsulated — expect energy-efficiency upgrades (insulation, possible window or boiler updates) to reduce running costs.
This home suits growing families who value location and space and are prepared to invest modestly to modernise and unlock further value. Fast broadband, excellent mobile signal and very low local crime add practical day-to-day benefits in a popular, affluent neighbourhood.
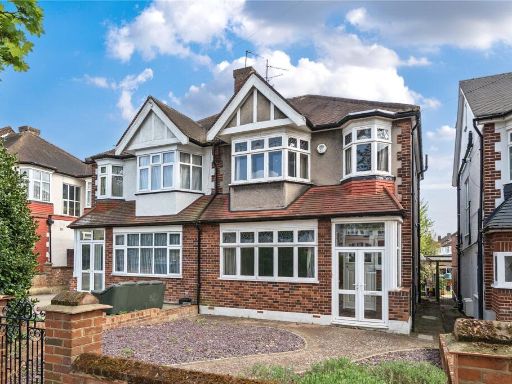 3 bedroom semi-detached house for sale in Wilmer Way, Southgate, London, N14 — £650,000 • 3 bed • 1 bath • 1155 ft²
3 bedroom semi-detached house for sale in Wilmer Way, Southgate, London, N14 — £650,000 • 3 bed • 1 bath • 1155 ft²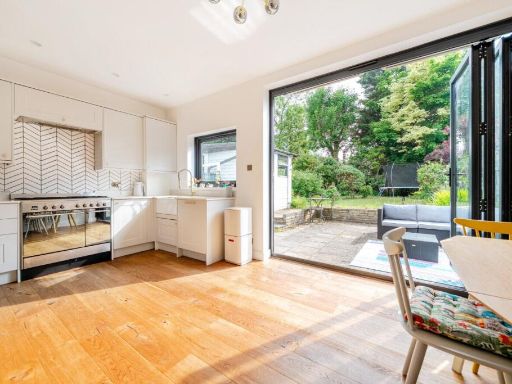 3 bedroom semi-detached house for sale in De Bohun Avenue, Southgate, London, N14 — £750,000 • 3 bed • 1 bath • 1077 ft²
3 bedroom semi-detached house for sale in De Bohun Avenue, Southgate, London, N14 — £750,000 • 3 bed • 1 bath • 1077 ft²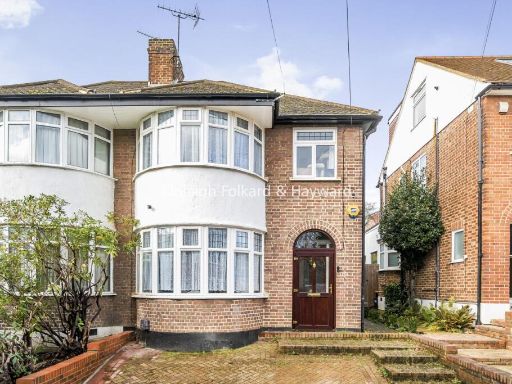 3 bedroom semi-detached house for sale in Lincoln Avenue, Southgate, London, N14 — £800,000 • 3 bed • 1 bath • 1253 ft²
3 bedroom semi-detached house for sale in Lincoln Avenue, Southgate, London, N14 — £800,000 • 3 bed • 1 bath • 1253 ft²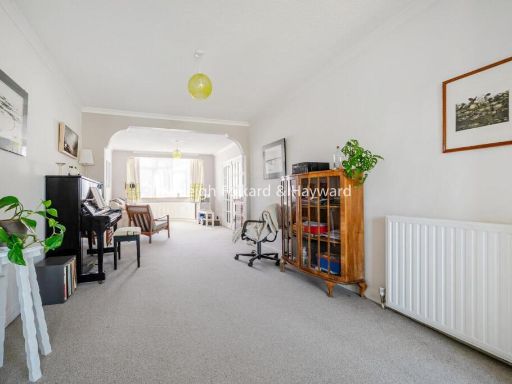 3 bedroom semi-detached house for sale in Hampden Way, Southgate, London, N14 — £675,000 • 3 bed • 1 bath • 1129 ft²
3 bedroom semi-detached house for sale in Hampden Way, Southgate, London, N14 — £675,000 • 3 bed • 1 bath • 1129 ft²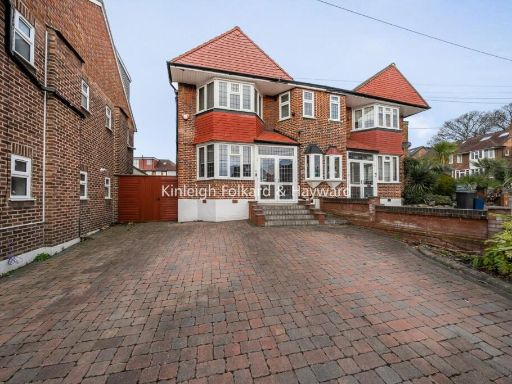 4 bedroom semi-detached house for sale in Mandeville Road, Southgate, London, N14 — £900,000 • 4 bed • 2 bath • 1585 ft²
4 bedroom semi-detached house for sale in Mandeville Road, Southgate, London, N14 — £900,000 • 4 bed • 2 bath • 1585 ft²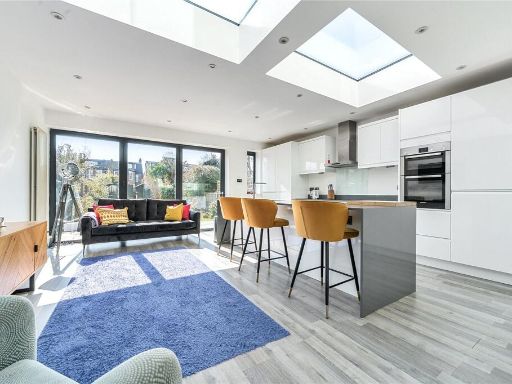 4 bedroom terraced house for sale in Oakfield Road, Southgate, London, N14 — £1,050,000 • 4 bed • 2 bath • 1836 ft²
4 bedroom terraced house for sale in Oakfield Road, Southgate, London, N14 — £1,050,000 • 4 bed • 2 bath • 1836 ft²