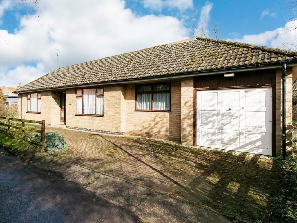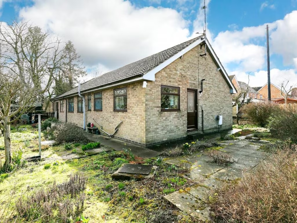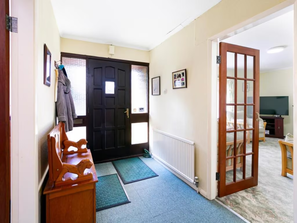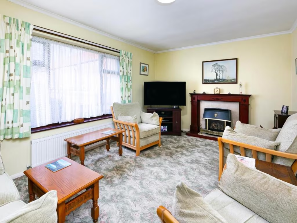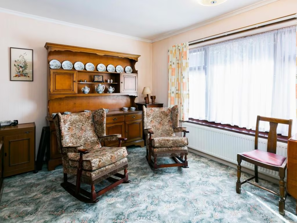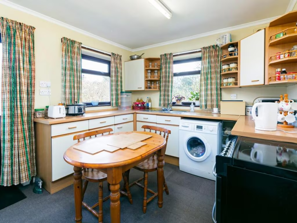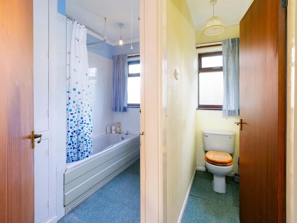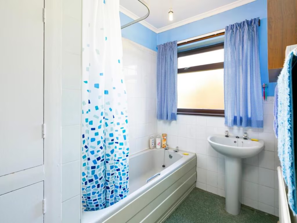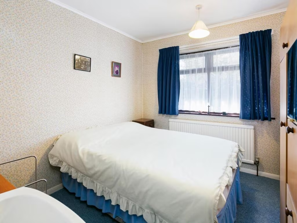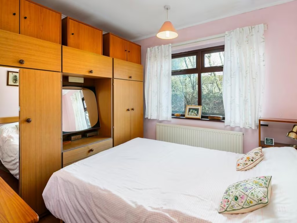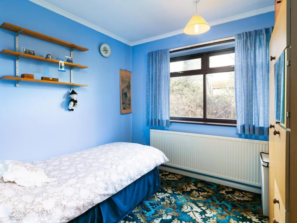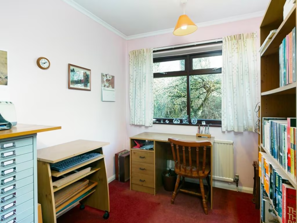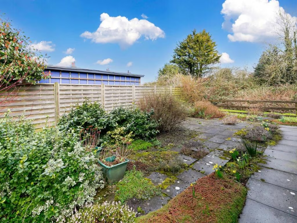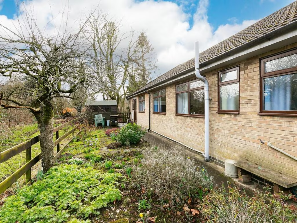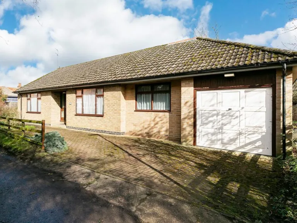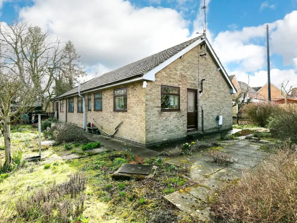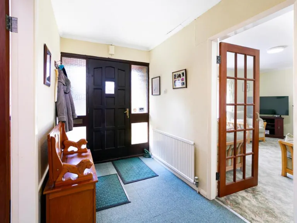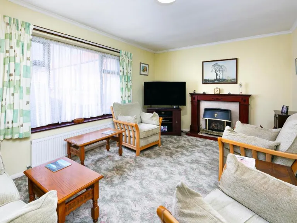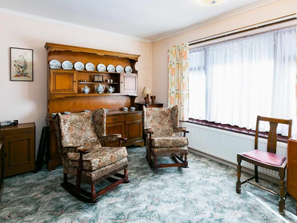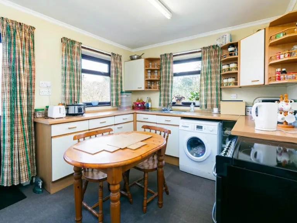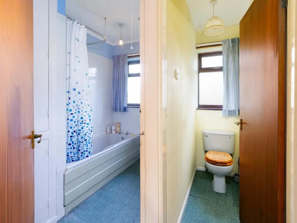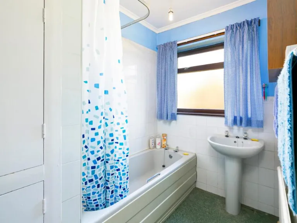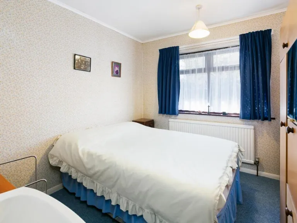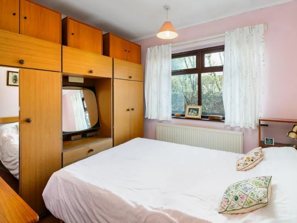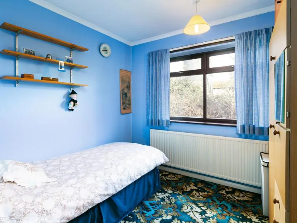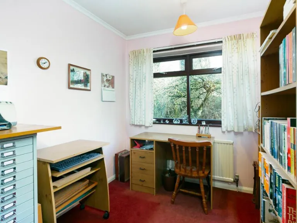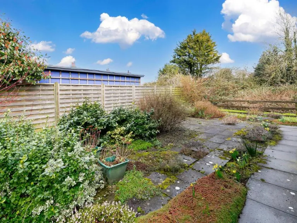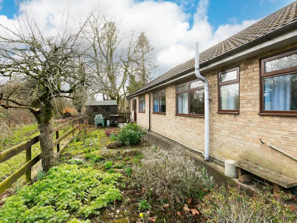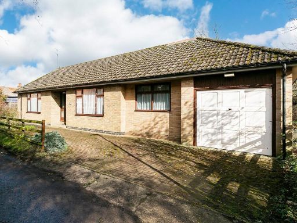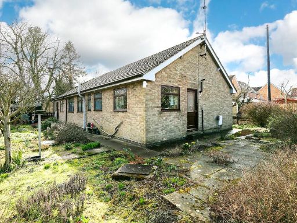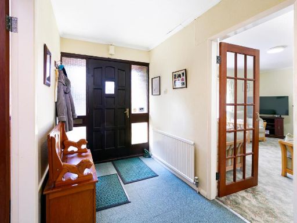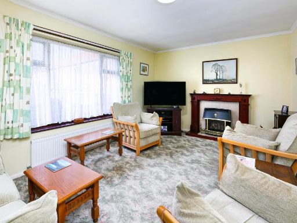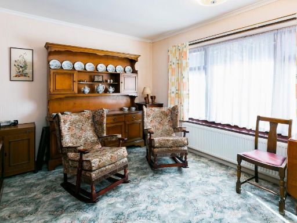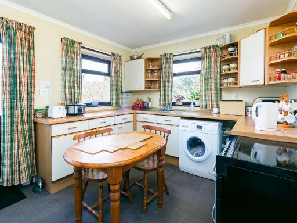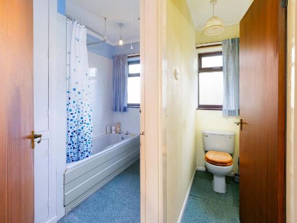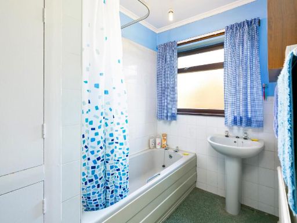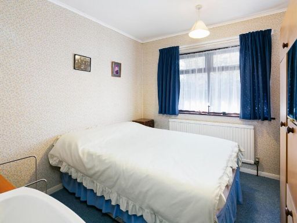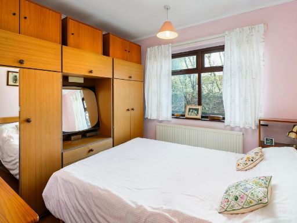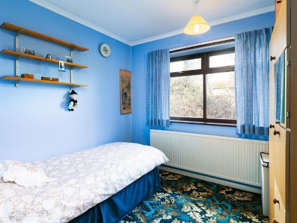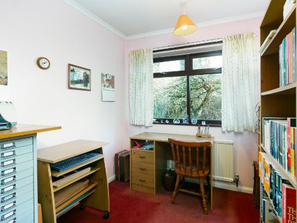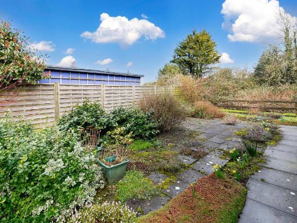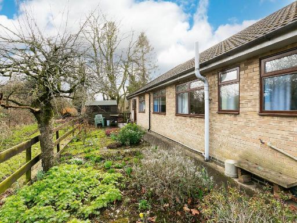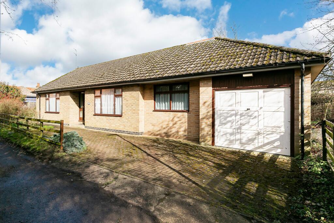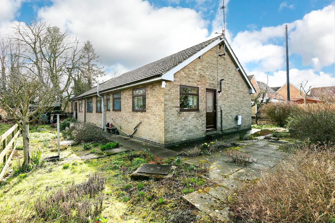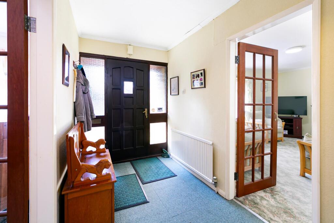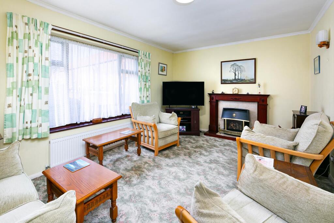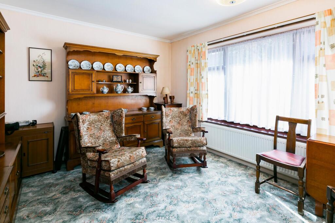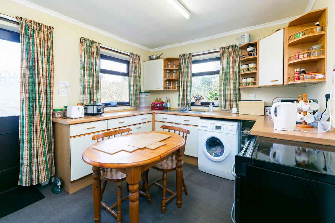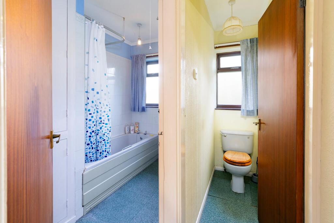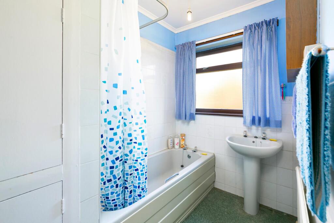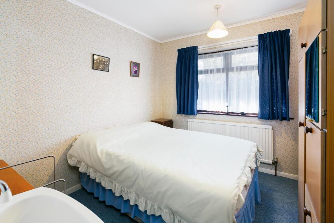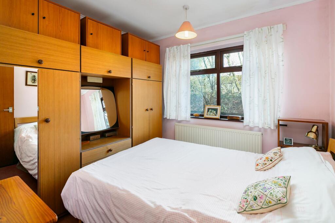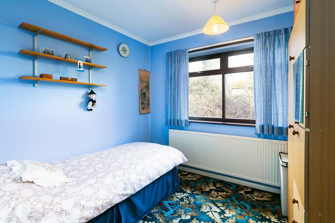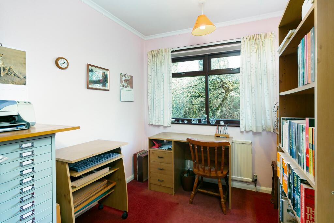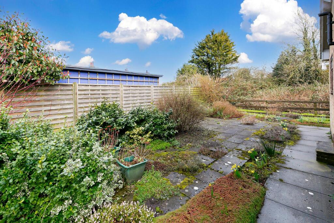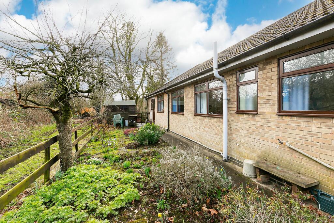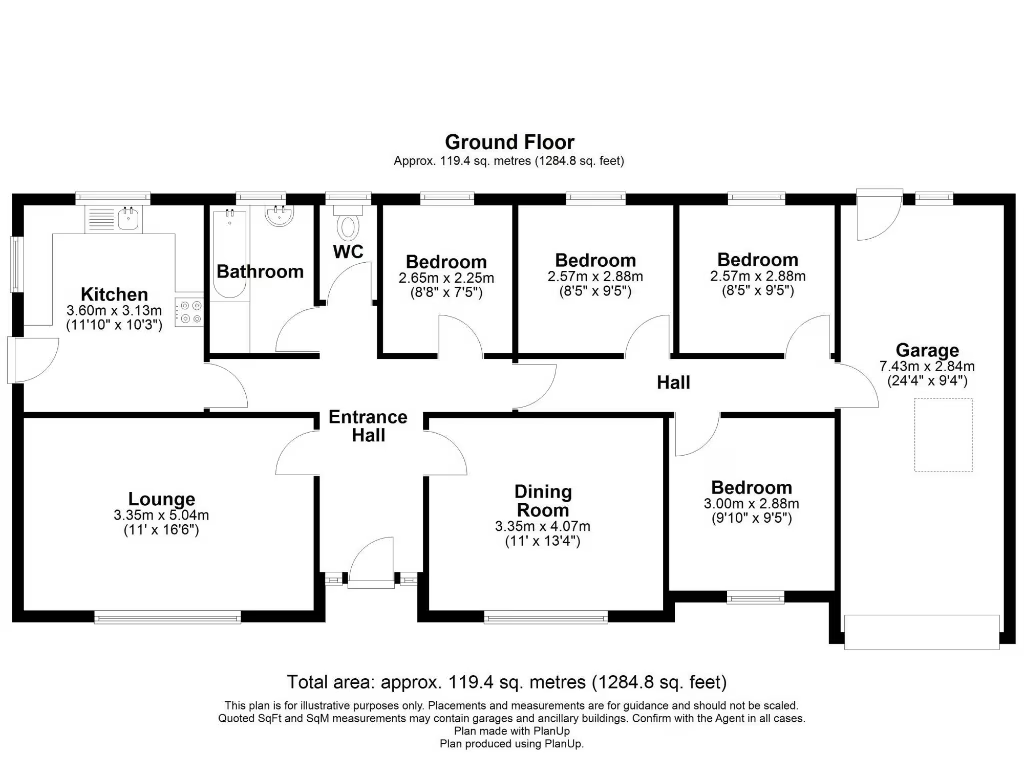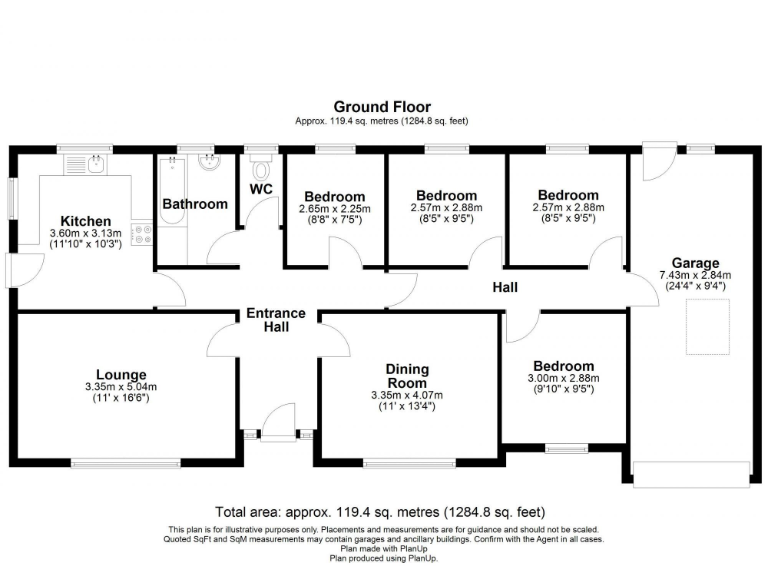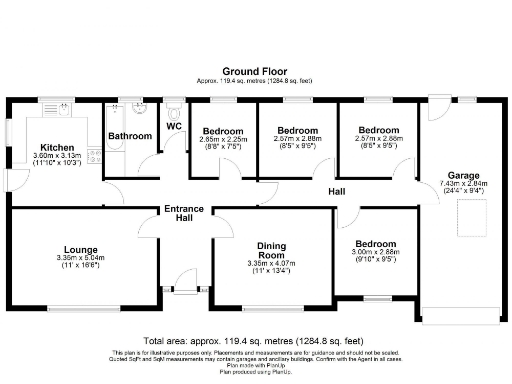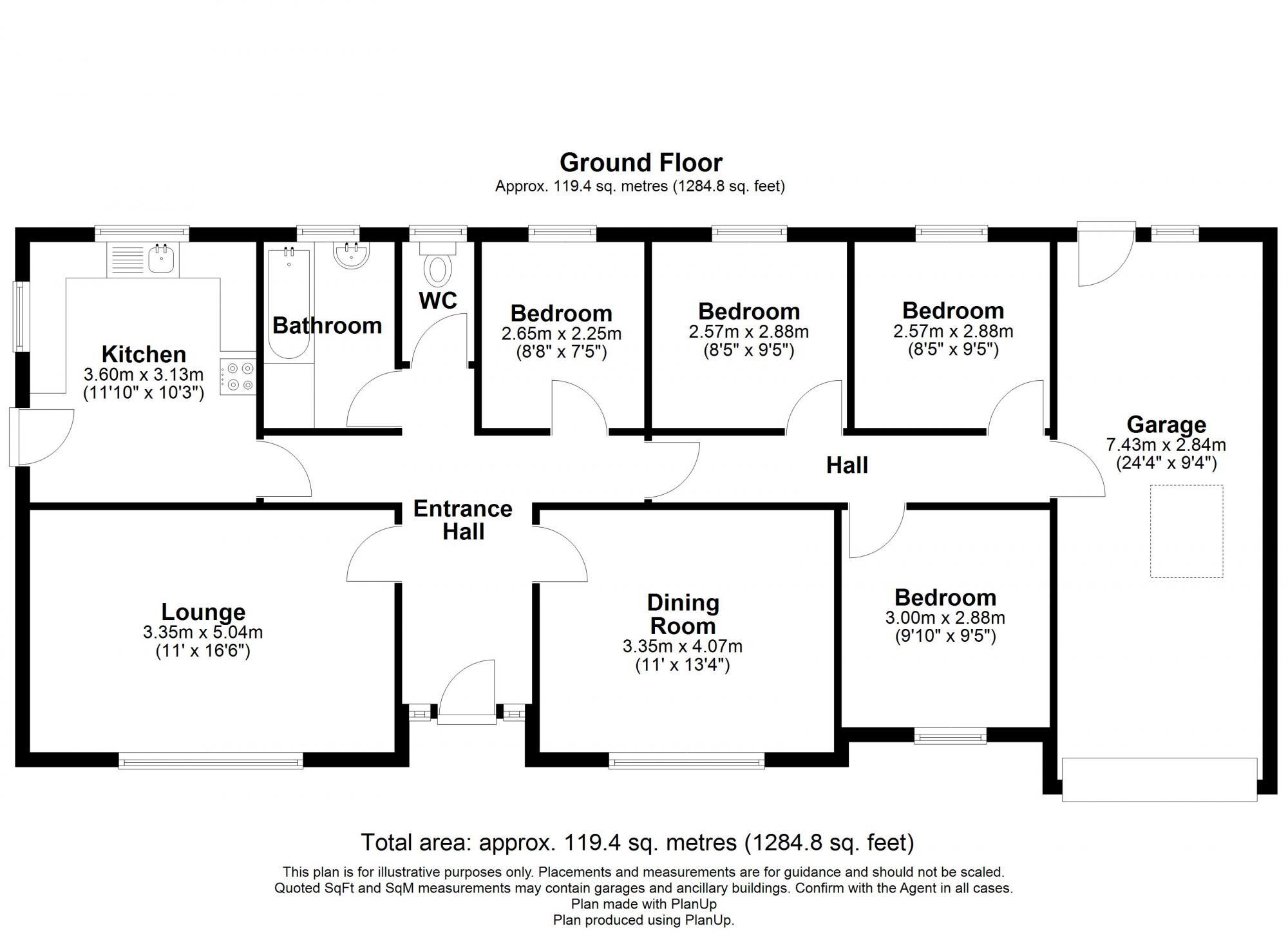Summary - 6, Butts Lane, Wilberfoss YO41 5PT
4 bed 1 bath Detached Bungalow
Roomy single-storey family living with large garden and garage, chain free.
- Detached four-bedroom single-storey home with large plot
- Enclosed side and rear gardens, private and child-friendly
- Large garage with internal access and off-street parking
- Bright living room with central gas fire and separate dining room
- Underfloor heating via mains gas boiler; double glazed post-2002
- Single family bathroom plus separate WC may limit convenience
- Dated fittings and décor; cosmetic renovation likely needed
- EPC rating D; roof shows mossing and needs routine maintenance
Set on a large plot in the popular village of Wilberfoss, this detached four-bedroom bungalow offers single-storey living with scope for modernisation. The layout includes a welcoming entrance hall, bright living room with a central gas fire, separate dining room and a practical U-shaped kitchen with direct garden access. Families will appreciate the easy flow between rooms and the enclosed side and rear gardens for children and pets.
The property includes a sizeable garage with internal access and off-street parking for convenience. Underfloor heating served by a mains gas boiler provides efficient warmth; double glazing was installed after 2002. The home is offered chain free, so a buyer can move quickly if desired.
There are some practical drawbacks to note. Accommodation is arranged around a single house bathroom plus a separate WC, which may not suit larger families without reconfiguration. The bungalow dates from the late 1960s–1970s and shows signs of dated fittings and surfaces; it would benefit from cosmetic updating throughout. The EPC rating is D and the pitched roof shows mossing, indicating routine maintenance and potential longer-term upgrades.
Overall this is a comfortable, roomy bungalow in a quiet, well-served village location. It will suit buyers seeking single-level living with generous outdoor space and a straightforward renovation project to tailor the home to modern standards.
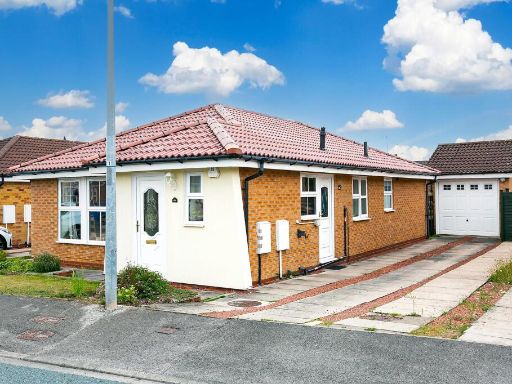 3 bedroom detached bungalow for sale in Moorfield Way, Wilberfoss, York, North Yorkshire, YO41 5PL, YO41 — £307,500 • 3 bed • 1 bath • 806 ft²
3 bedroom detached bungalow for sale in Moorfield Way, Wilberfoss, York, North Yorkshire, YO41 5PL, YO41 — £307,500 • 3 bed • 1 bath • 806 ft²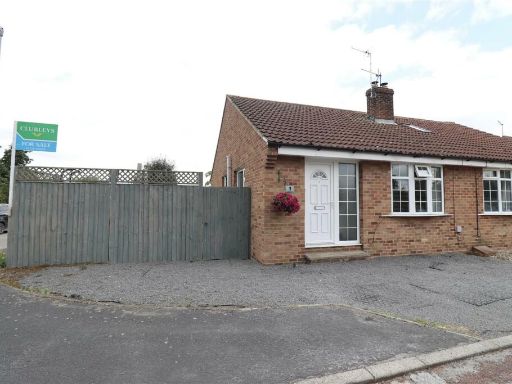 2 bedroom semi-detached bungalow for sale in St. Oswalds Close, Wilberfoss, York, YO41 — £220,000 • 2 bed • 1 bath • 549 ft²
2 bedroom semi-detached bungalow for sale in St. Oswalds Close, Wilberfoss, York, YO41 — £220,000 • 2 bed • 1 bath • 549 ft²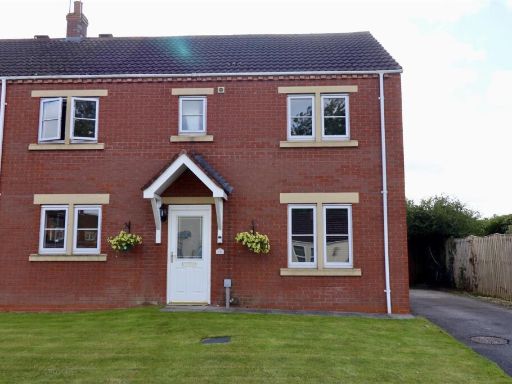 4 bedroom semi-detached house for sale in St. Oswalds Close, Wilberfoss, York, YO41 — £370,000 • 4 bed • 2 bath • 1227 ft²
4 bedroom semi-detached house for sale in St. Oswalds Close, Wilberfoss, York, YO41 — £370,000 • 4 bed • 2 bath • 1227 ft²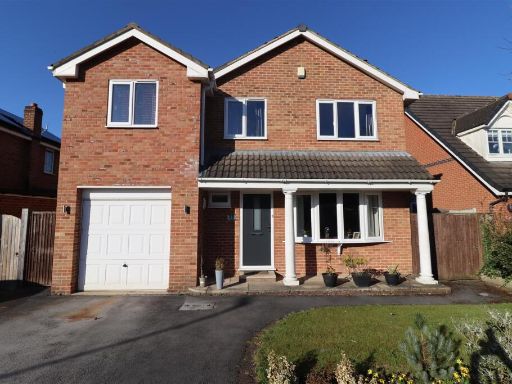 5 bedroom detached house for sale in The Paddock, Wilberfoss, York, YO41 — £440,000 • 5 bed • 2 bath • 1421 ft²
5 bedroom detached house for sale in The Paddock, Wilberfoss, York, YO41 — £440,000 • 5 bed • 2 bath • 1421 ft²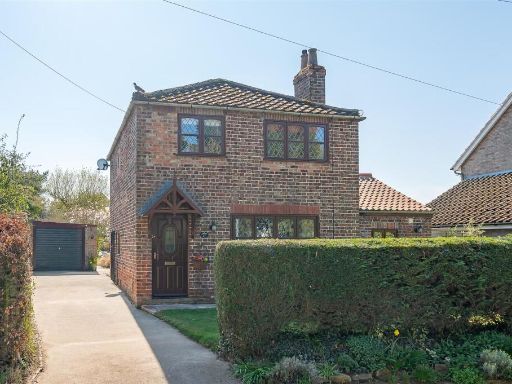 3 bedroom detached house for sale in Main Street, Wilberfoss, York YO41 5NN, YO41 — £395,000 • 3 bed • 1 bath • 1427 ft²
3 bedroom detached house for sale in Main Street, Wilberfoss, York YO41 5NN, YO41 — £395,000 • 3 bed • 1 bath • 1427 ft²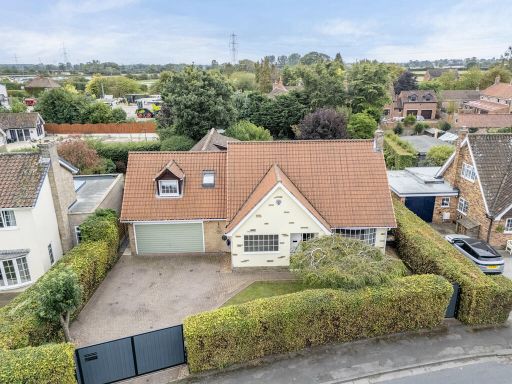 5 bedroom detached house for sale in Willow Park Road, Wilberfoss, YO41 — £725,000 • 5 bed • 4 bath • 2790 ft²
5 bedroom detached house for sale in Willow Park Road, Wilberfoss, YO41 — £725,000 • 5 bed • 4 bath • 2790 ft²