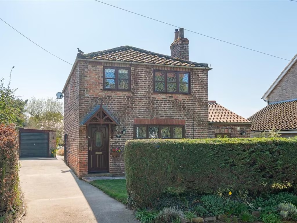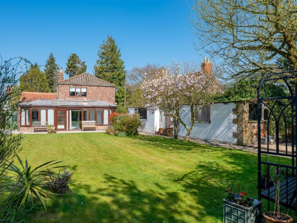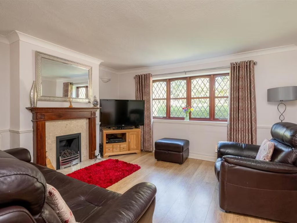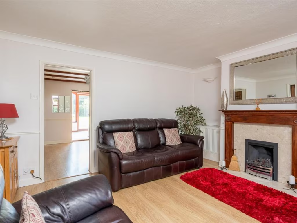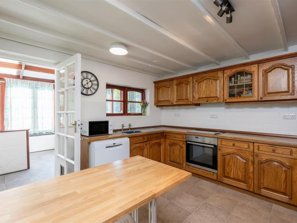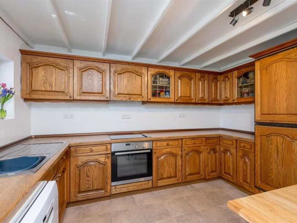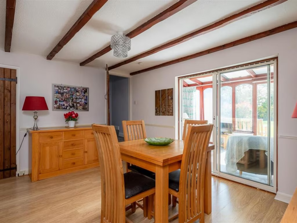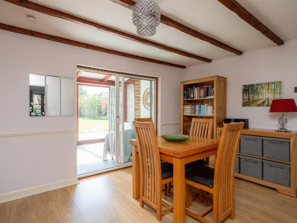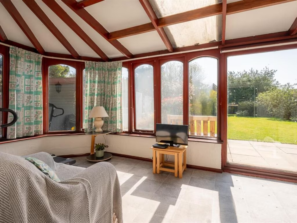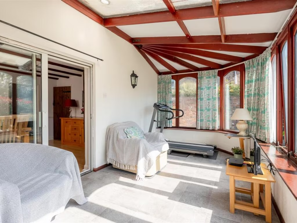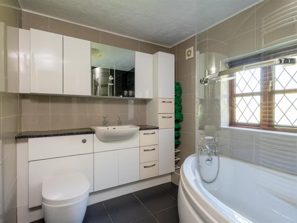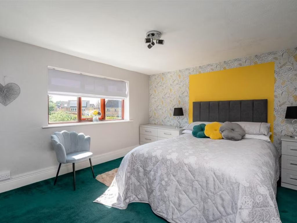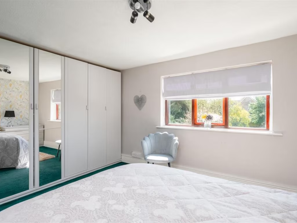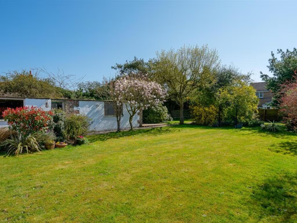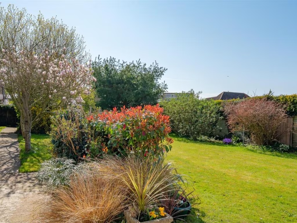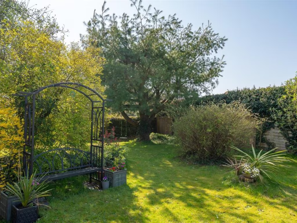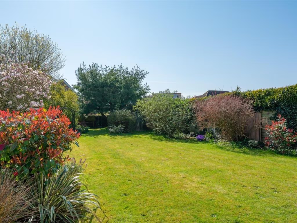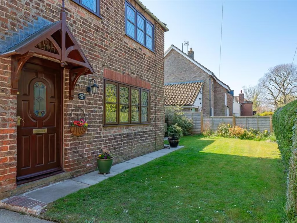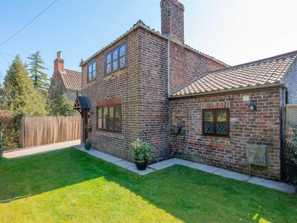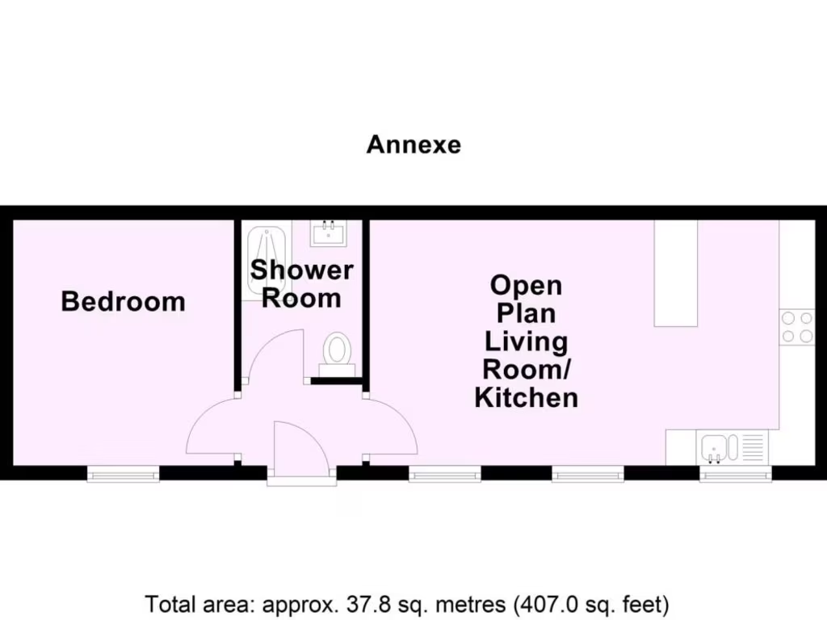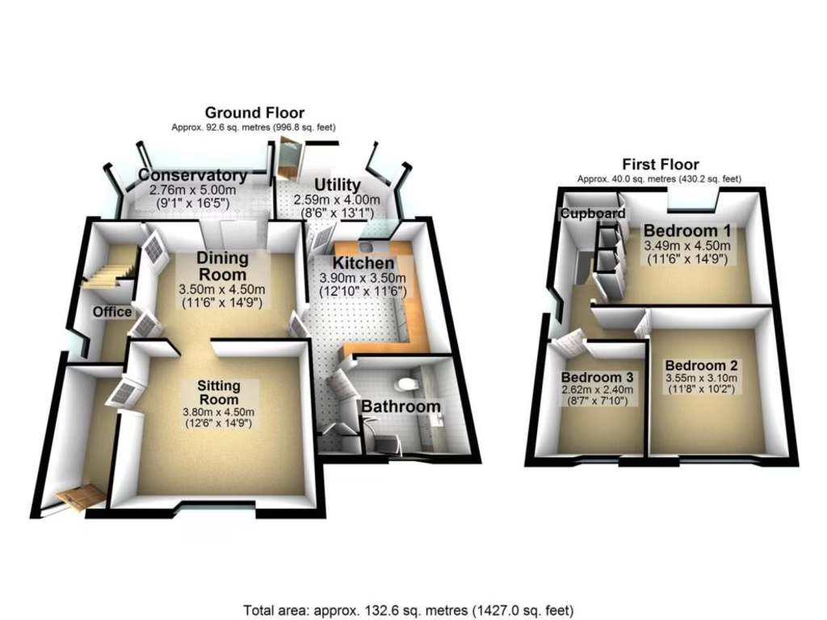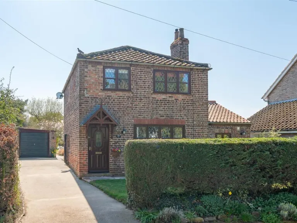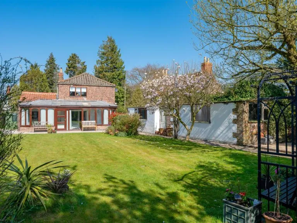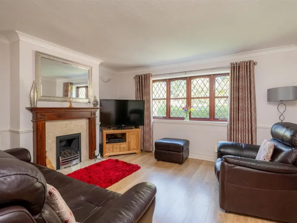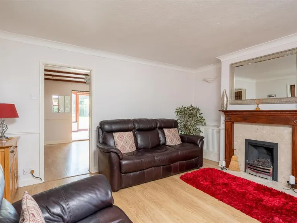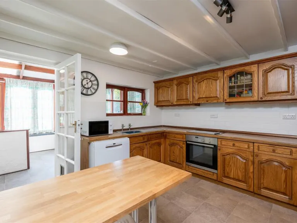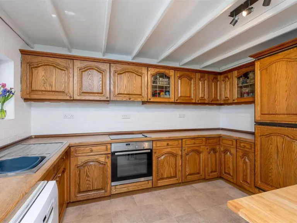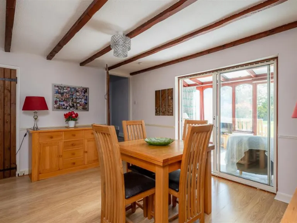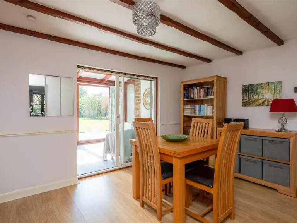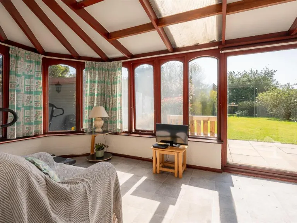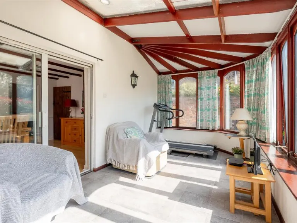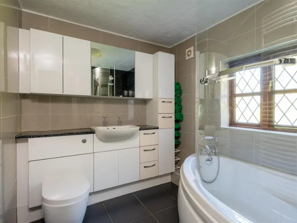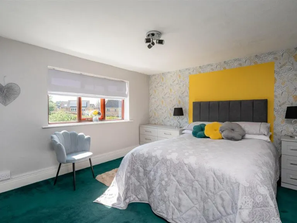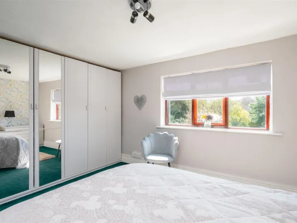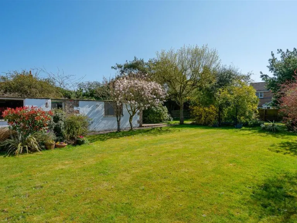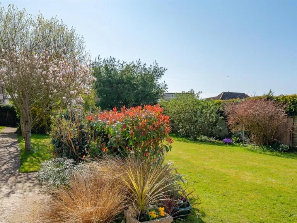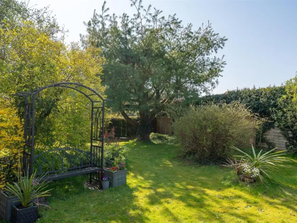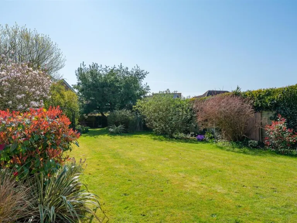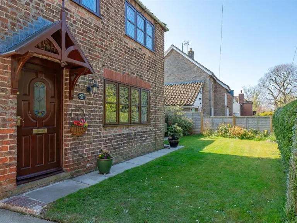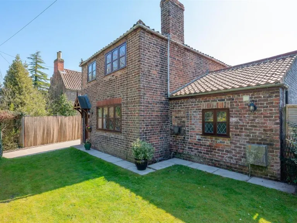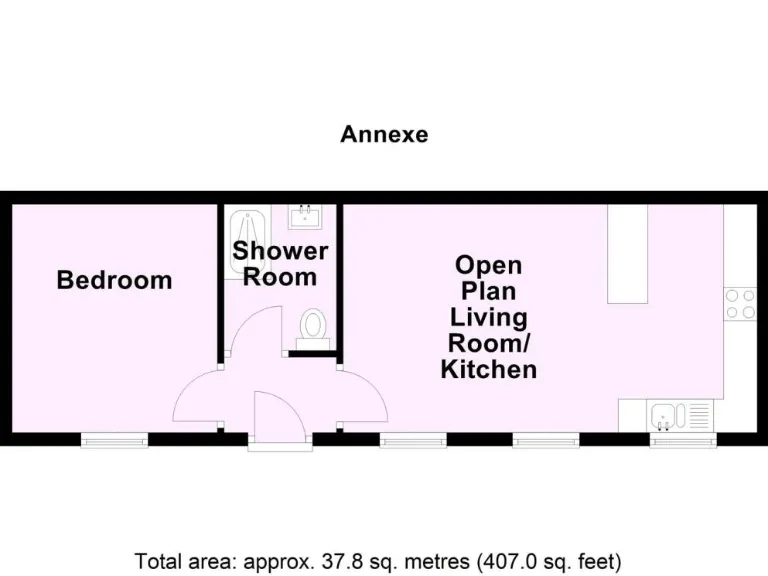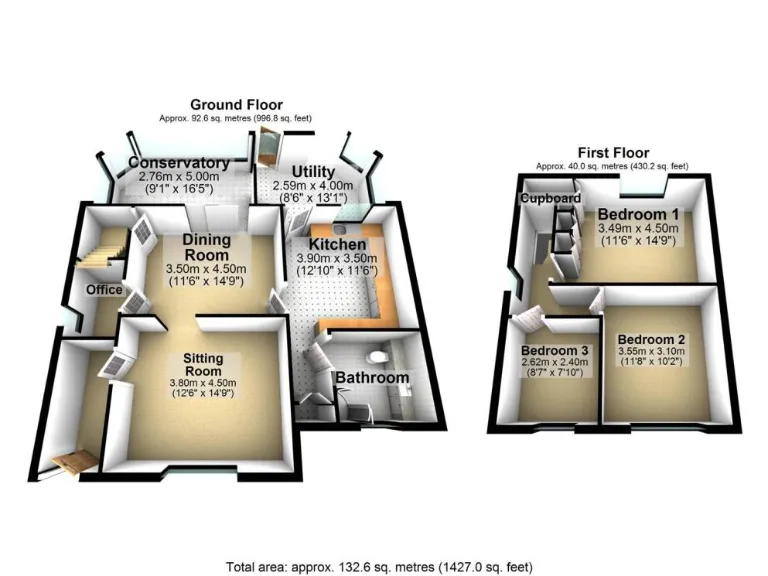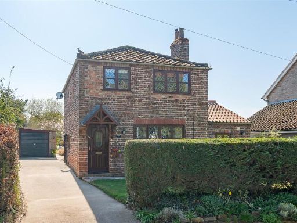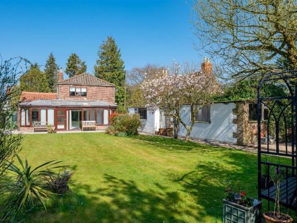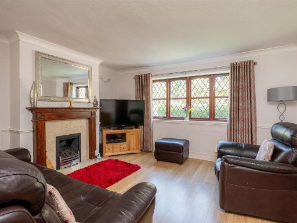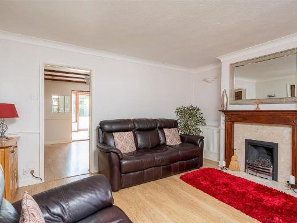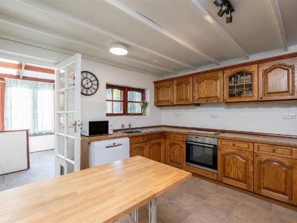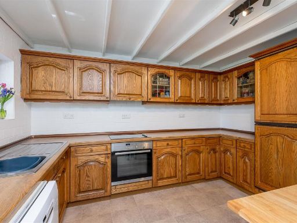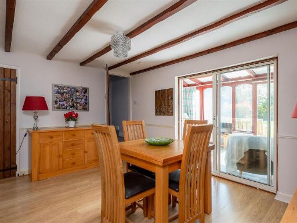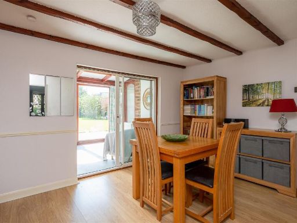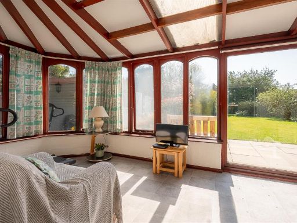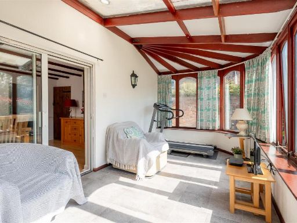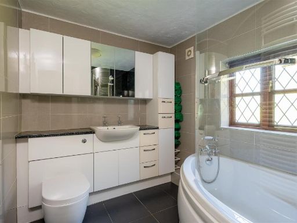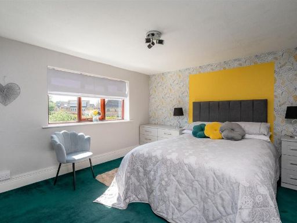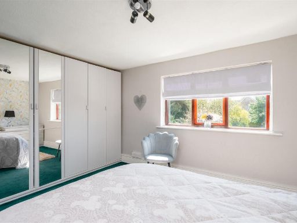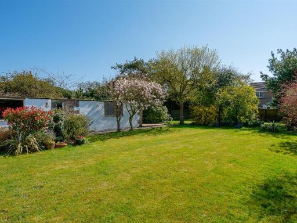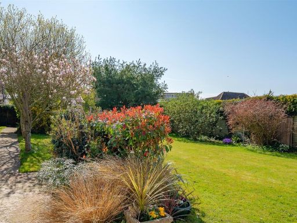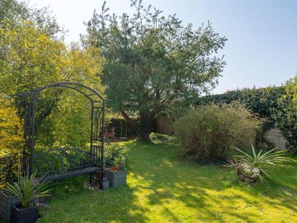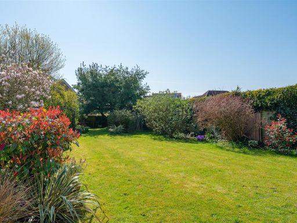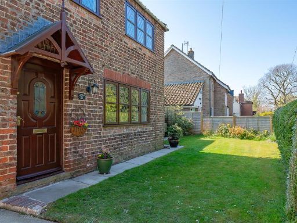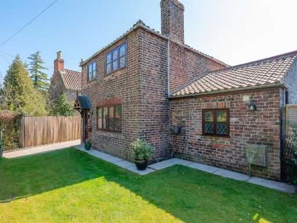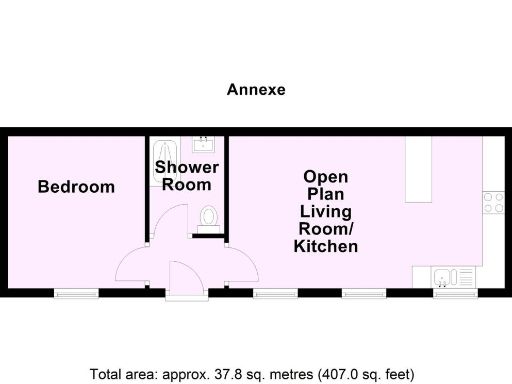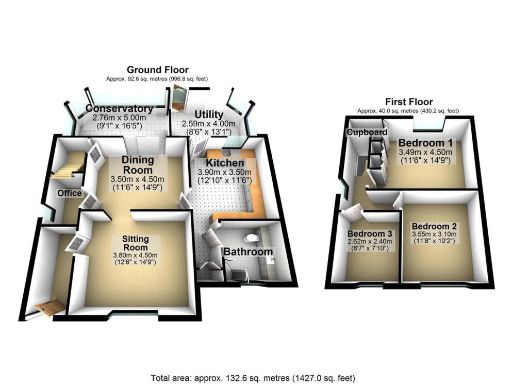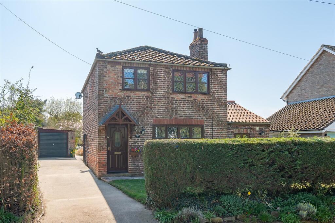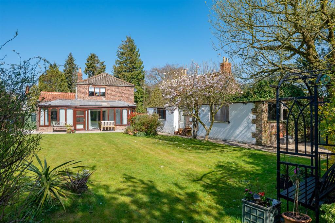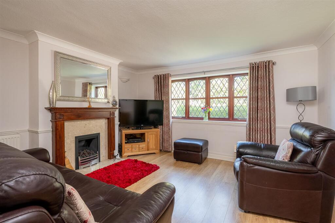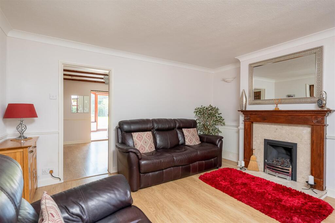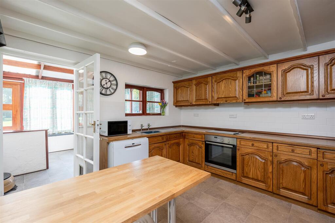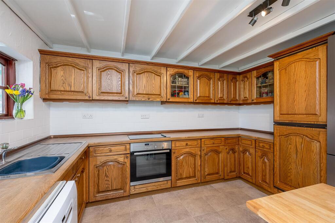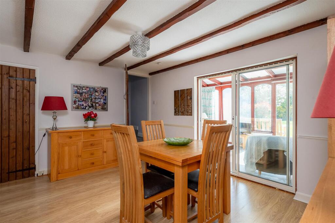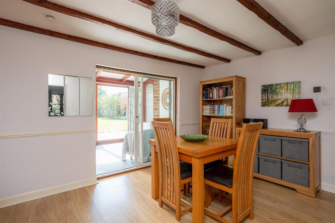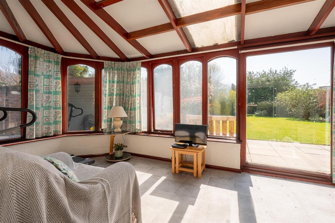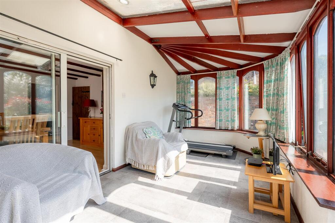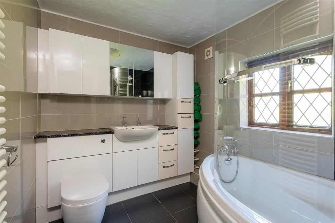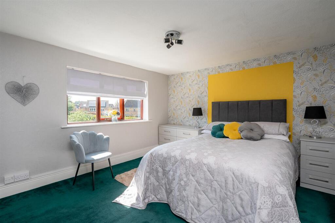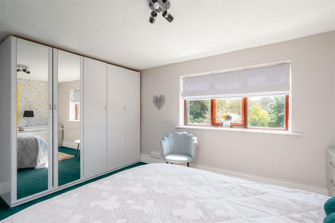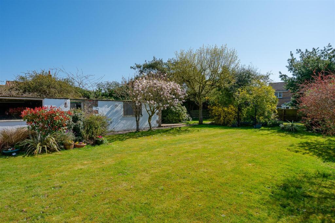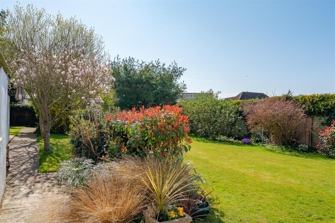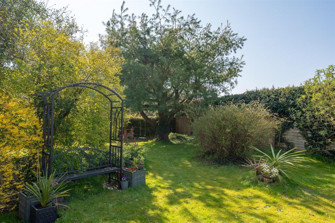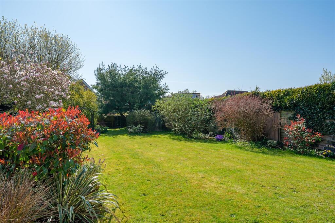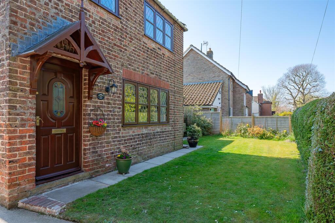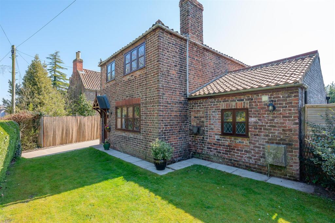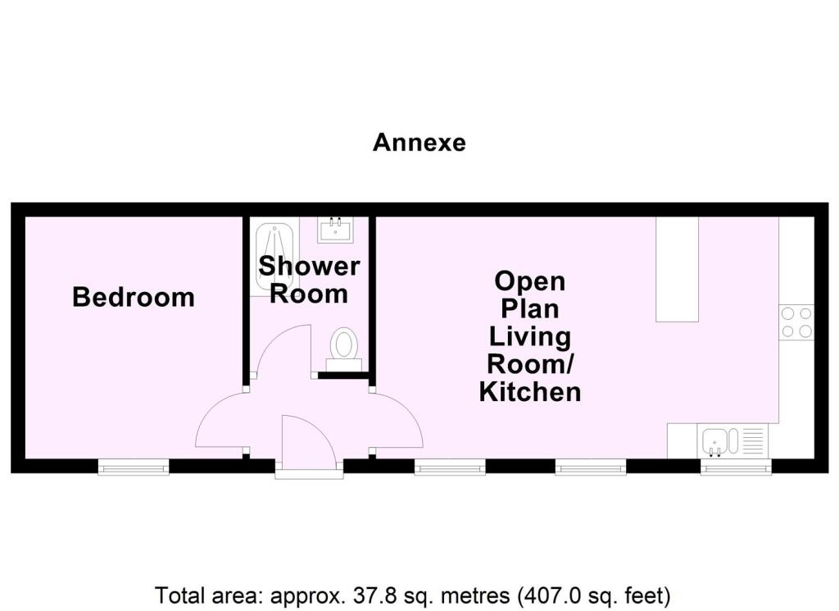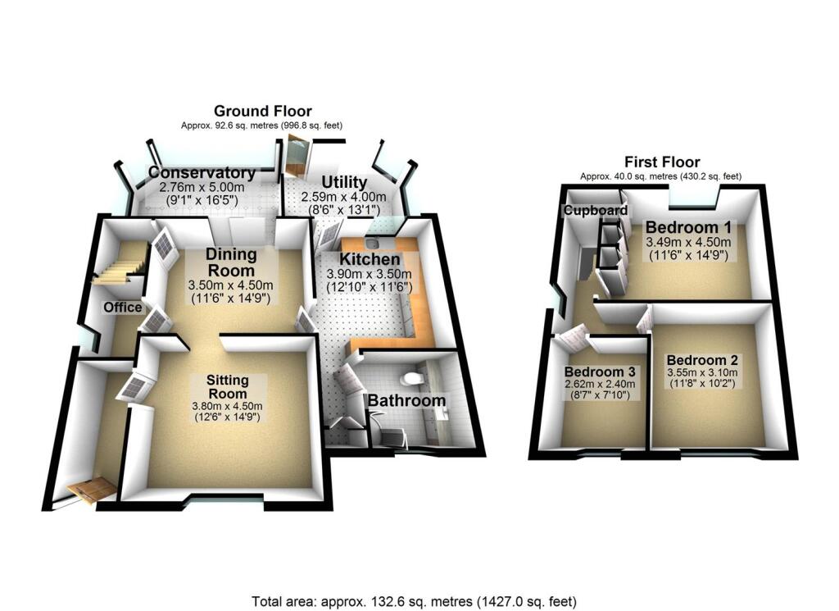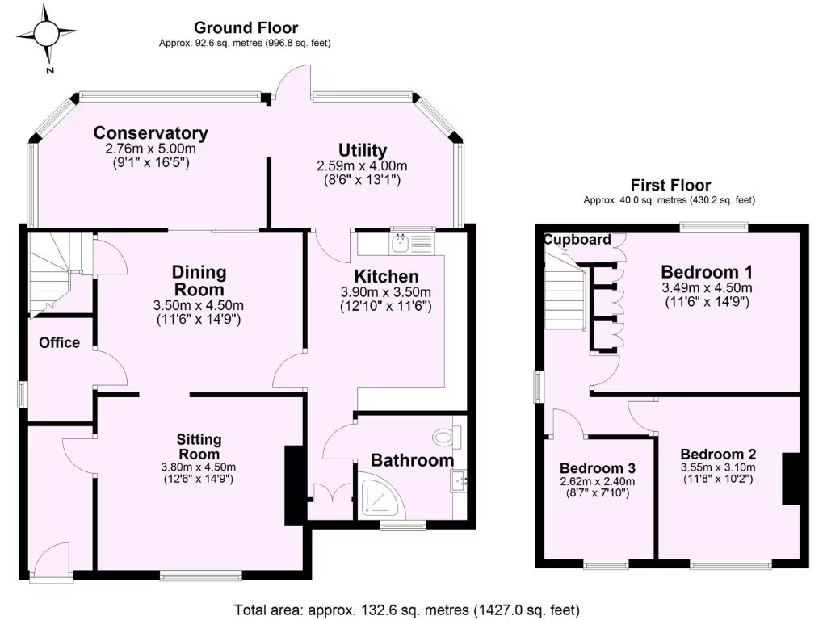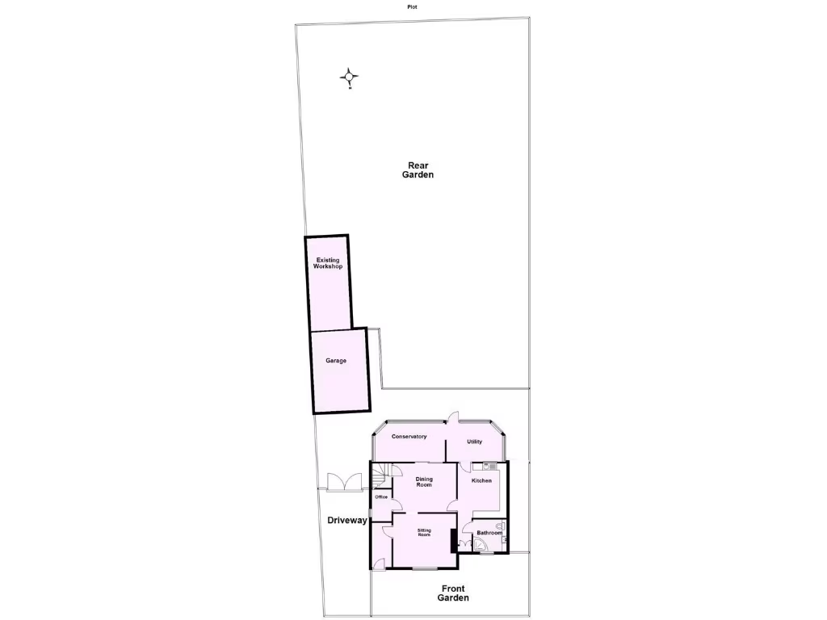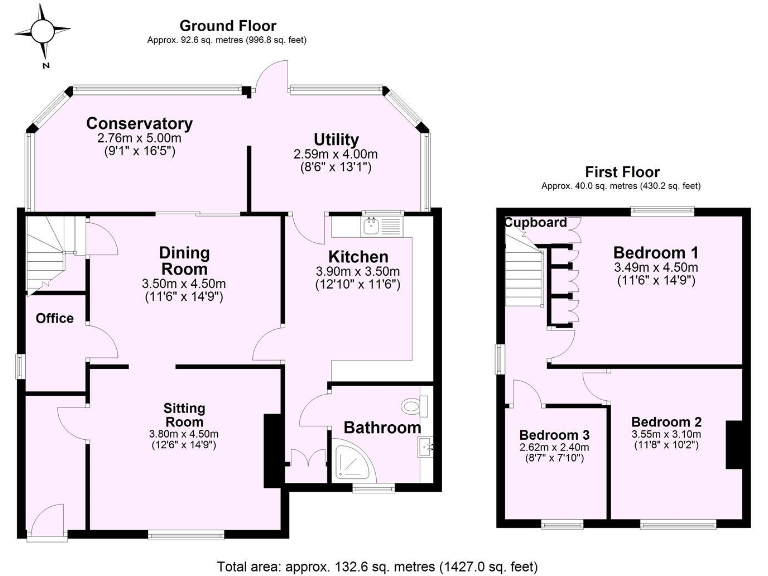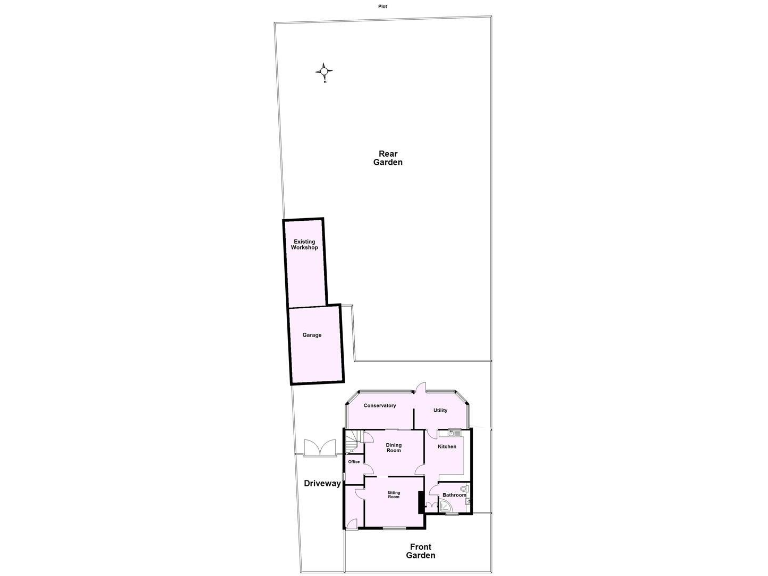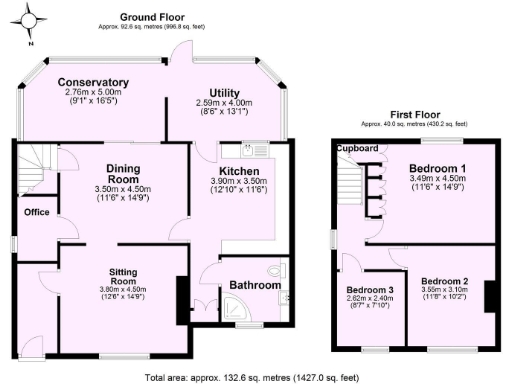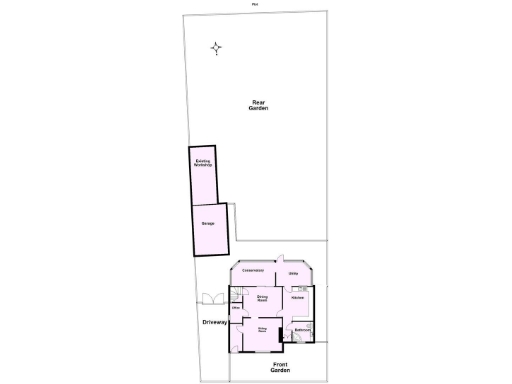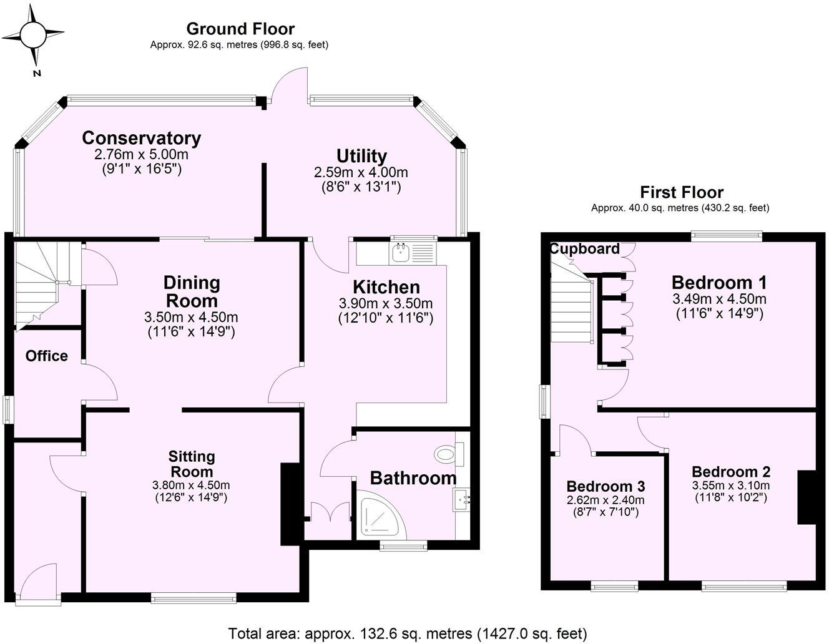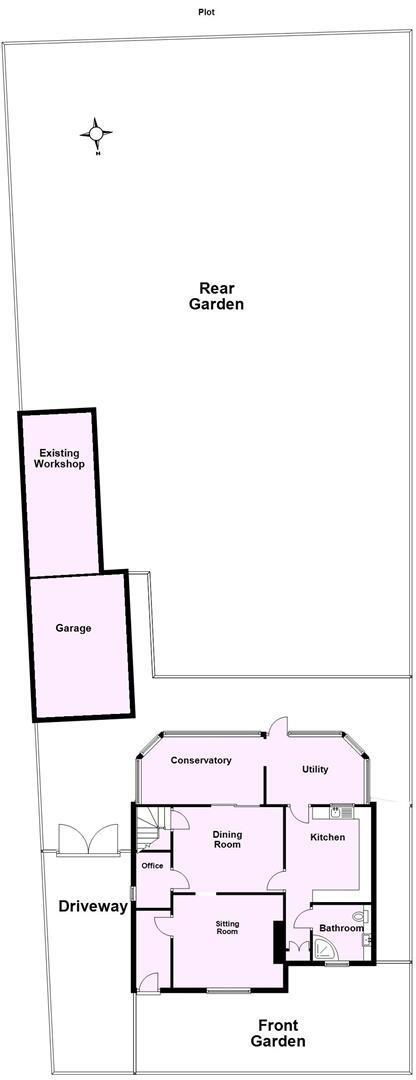Summary - 27, MAIN STREET, YORK, WILBERFOSS YO41 5NN
3 bed 1 bath Detached
Spacious village cottage on a deep south garden with approved annexe conversion..
Southerly-facing rear garden approximately 100 ft long
Detached outbuilding/garage with planning consent to convert to annexe
Driveway parking for multiple vehicles; detached single garage
Period features: leaded windows, character fireplace, solid brick walls
One bathroom only; three bedrooms may suit small families
Requires internal updating/modernisation in places
Currently oil heating; seller arranging gas boiler installation
Freehold, no flooding risk; EPC to be provided after boiler work
Set well on Main Street in sought-after Wilberfoss, this three-bedroom detached cottage sits on a large, southerly-facing plot of roughly 100 ft. Period character — leaded windows, exposed brick and a coal-effect gas fireplace — combines with practical family spaces including a full-width conservatory/utility, dining room and a good-sized kitchen-breakfast room.
A major value driver is the detached garage/outbuilding with planning consent (Application No: 24/02386/PLF) to extend and convert into a one-bedroom annexe, offering intergenerational or rental potential. The driveway provides parking for multiple vehicles and the rear garden is a standout: deep lawn, paved sun patio and mature borders with Magnolia and Cherry Blossom.
The house has been in the same family for over 40 years and is generally well maintained externally, but the interior would benefit from some updating to match modern expectations. There is one bathroom and a small first-floor layout of three bedrooms, which may feel tight for larger families. Services note: the property currently reports oil-fired central heating though the seller is arranging installation of a gas boiler prior to completion; the EPC will follow.
This village location suits families seeking good schools and community amenities—Wilberfoss Primary is highly regarded—and commuters wanting easy access to York, A1079 and regular bus routes. Buyers should budget for internal modernisation and should review the approved annexe plans if considering extended use or rental income.
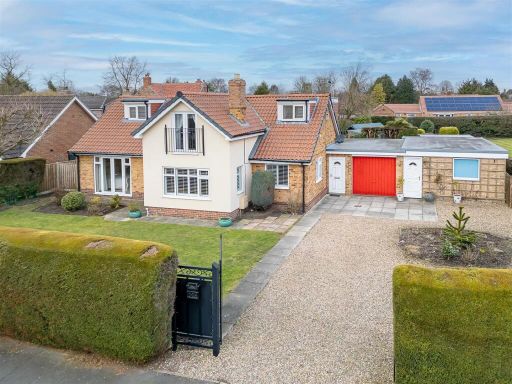 4 bedroom detached bungalow for sale in Willow Park Road, Wilberfoss, York YO41 5PS, YO41 — £515,000 • 4 bed • 2 bath • 2336 ft²
4 bedroom detached bungalow for sale in Willow Park Road, Wilberfoss, York YO41 5PS, YO41 — £515,000 • 4 bed • 2 bath • 2336 ft²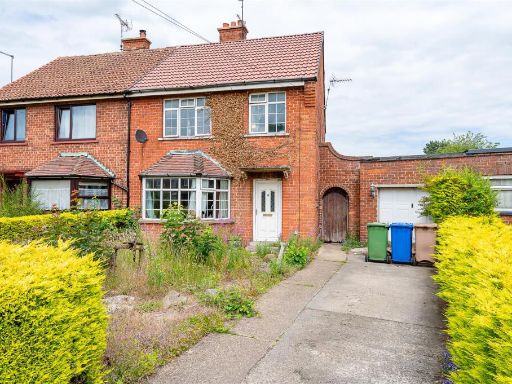 3 bedroom semi-detached house for sale in Hawthorn Drive, Wilberfoss, York YO41 5NQ, YO41 — £229,500 • 3 bed • 1 bath • 1007 ft²
3 bedroom semi-detached house for sale in Hawthorn Drive, Wilberfoss, York YO41 5NQ, YO41 — £229,500 • 3 bed • 1 bath • 1007 ft²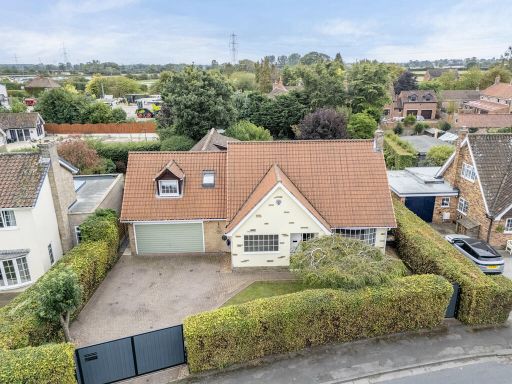 5 bedroom detached house for sale in Willow Park Road, Wilberfoss, YO41 — £725,000 • 5 bed • 4 bath • 2790 ft²
5 bedroom detached house for sale in Willow Park Road, Wilberfoss, YO41 — £725,000 • 5 bed • 4 bath • 2790 ft²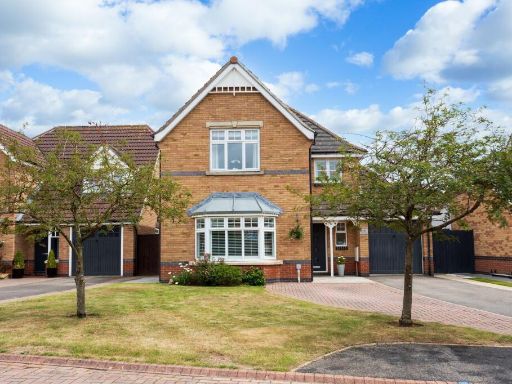 4 bedroom detached house for sale in Orchard Close, Wilberfoss, YO41 — £410,000 • 4 bed • 2 bath • 1270 ft²
4 bedroom detached house for sale in Orchard Close, Wilberfoss, YO41 — £410,000 • 4 bed • 2 bath • 1270 ft²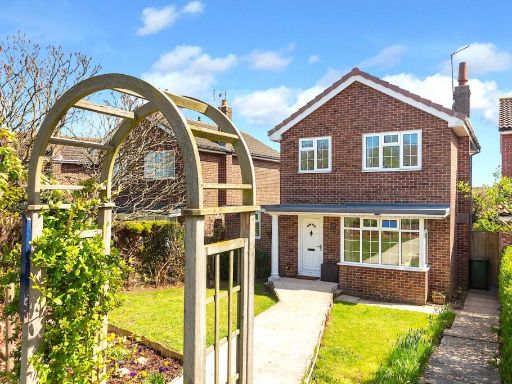 3 bedroom detached house for sale in Main Street, Wilberfoss, York, YO41 5LY, YO41 — £280,000 • 3 bed • 2 bath • 998 ft²
3 bedroom detached house for sale in Main Street, Wilberfoss, York, YO41 5LY, YO41 — £280,000 • 3 bed • 2 bath • 998 ft²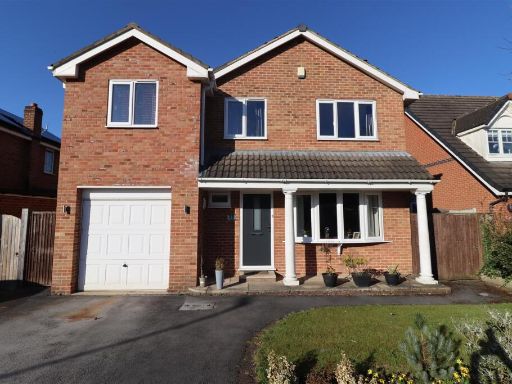 5 bedroom detached house for sale in The Paddock, Wilberfoss, York, YO41 — £440,000 • 5 bed • 2 bath • 1421 ft²
5 bedroom detached house for sale in The Paddock, Wilberfoss, York, YO41 — £440,000 • 5 bed • 2 bath • 1421 ft²