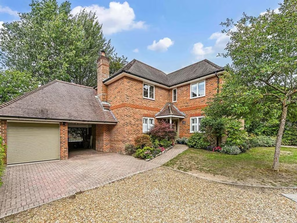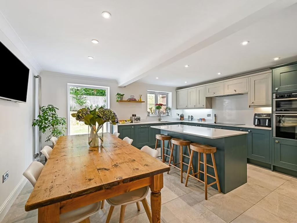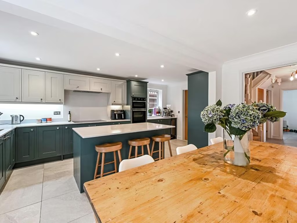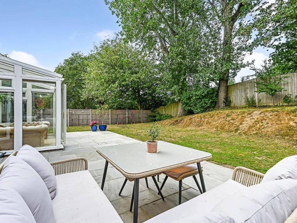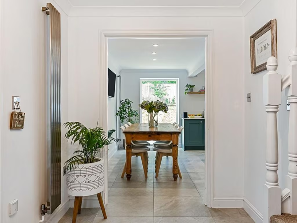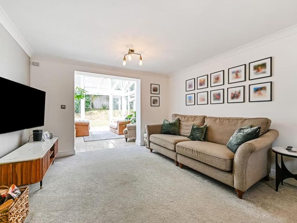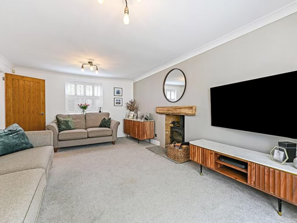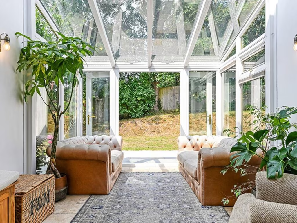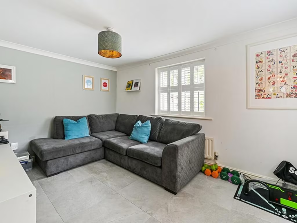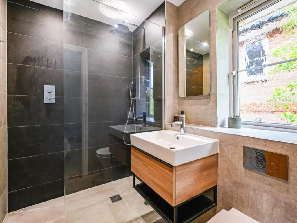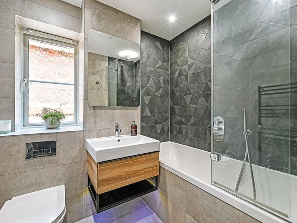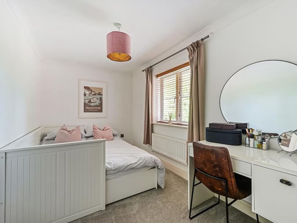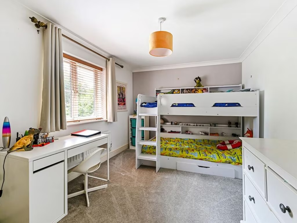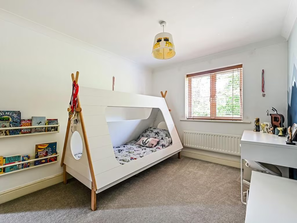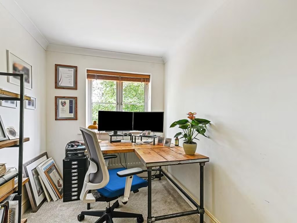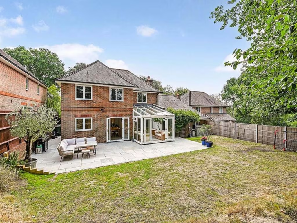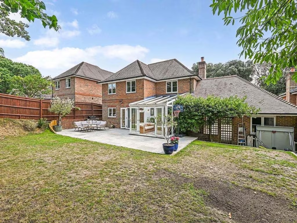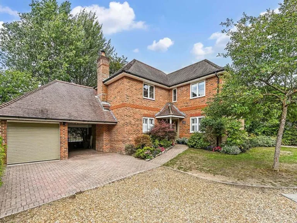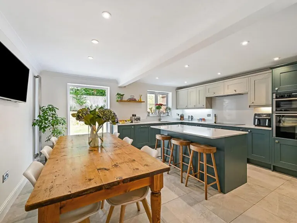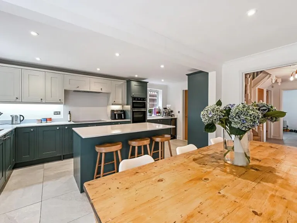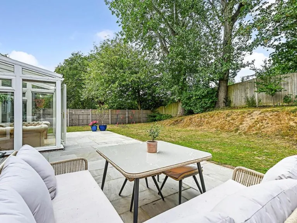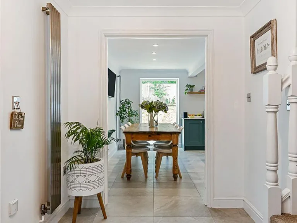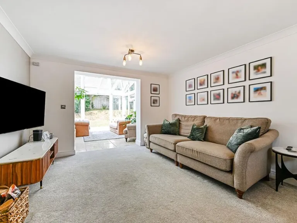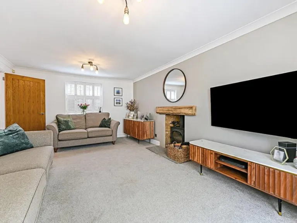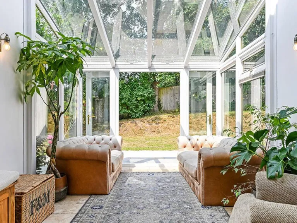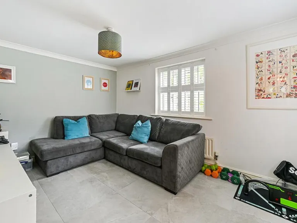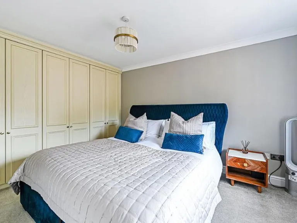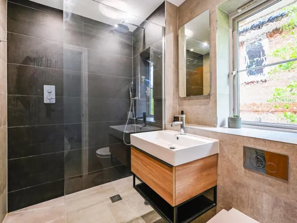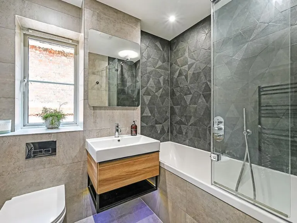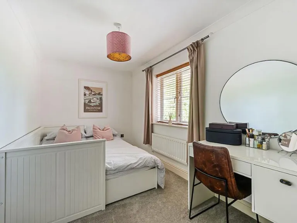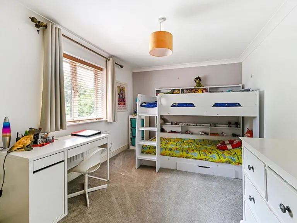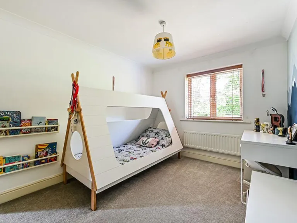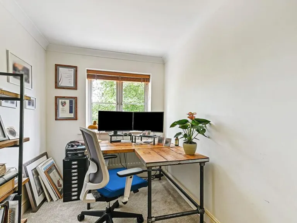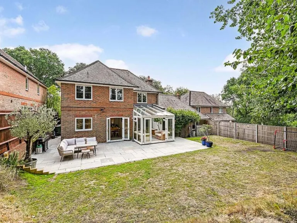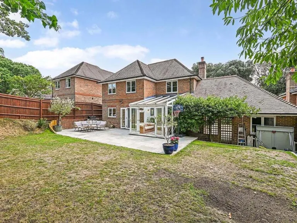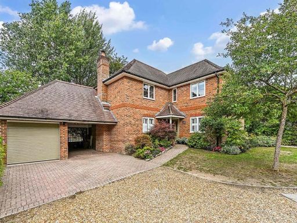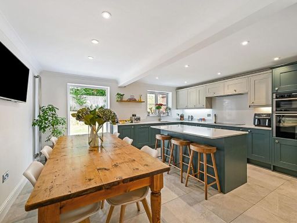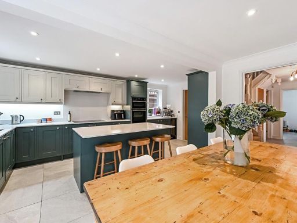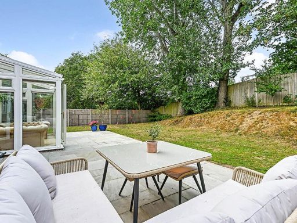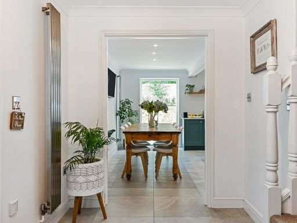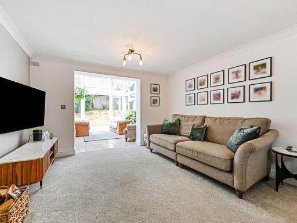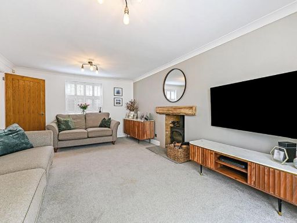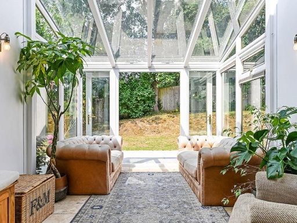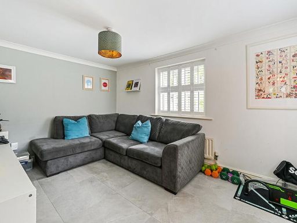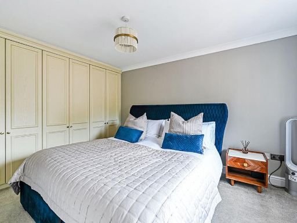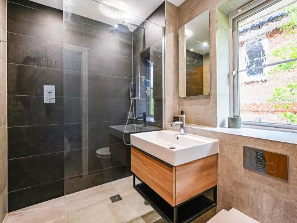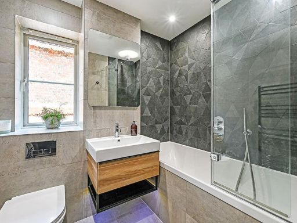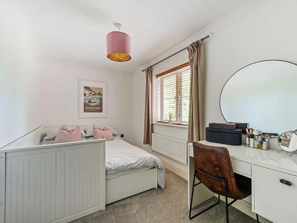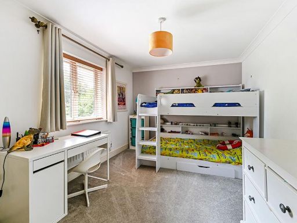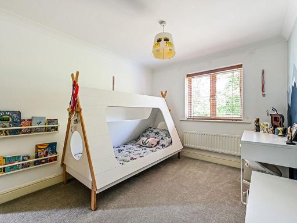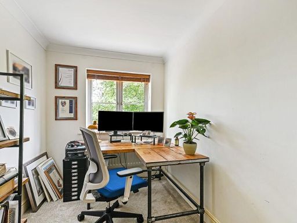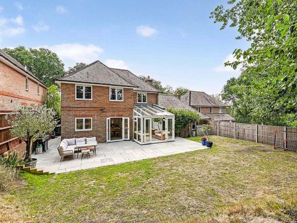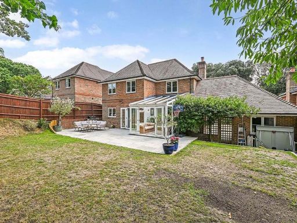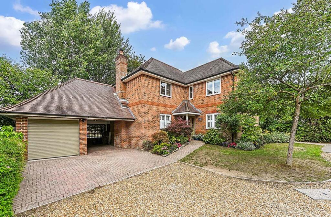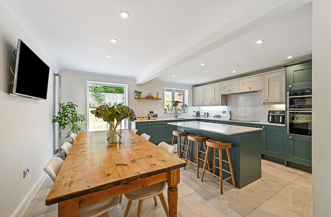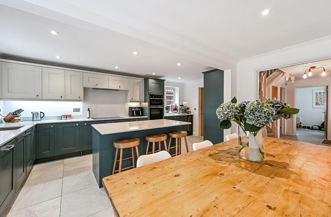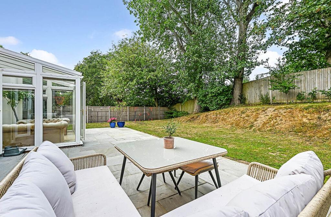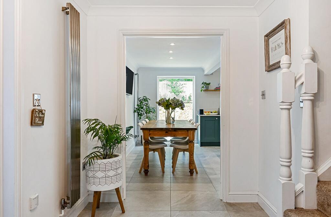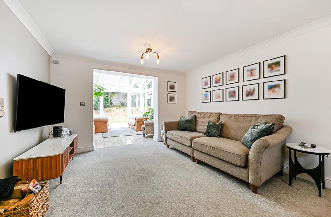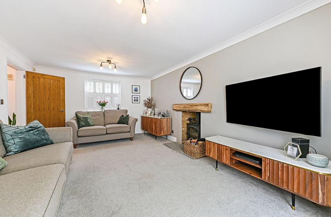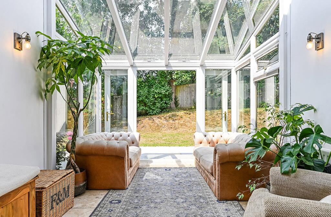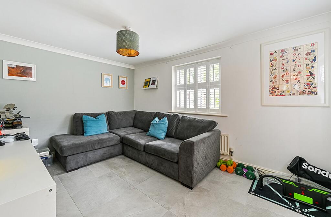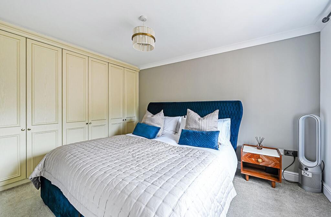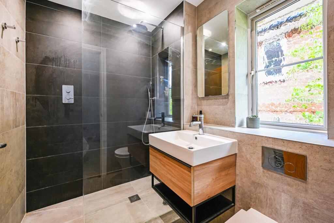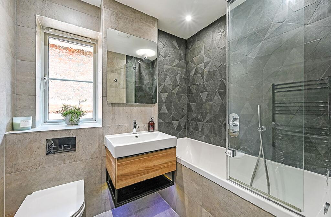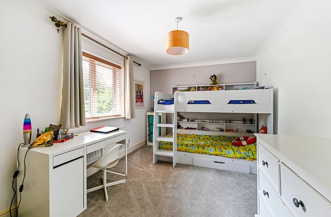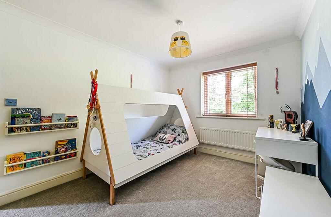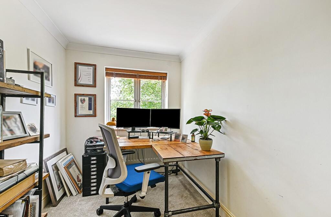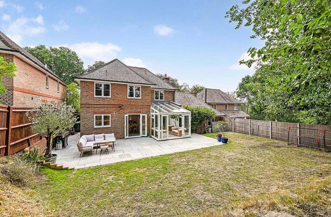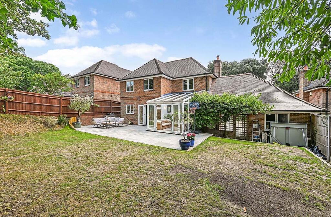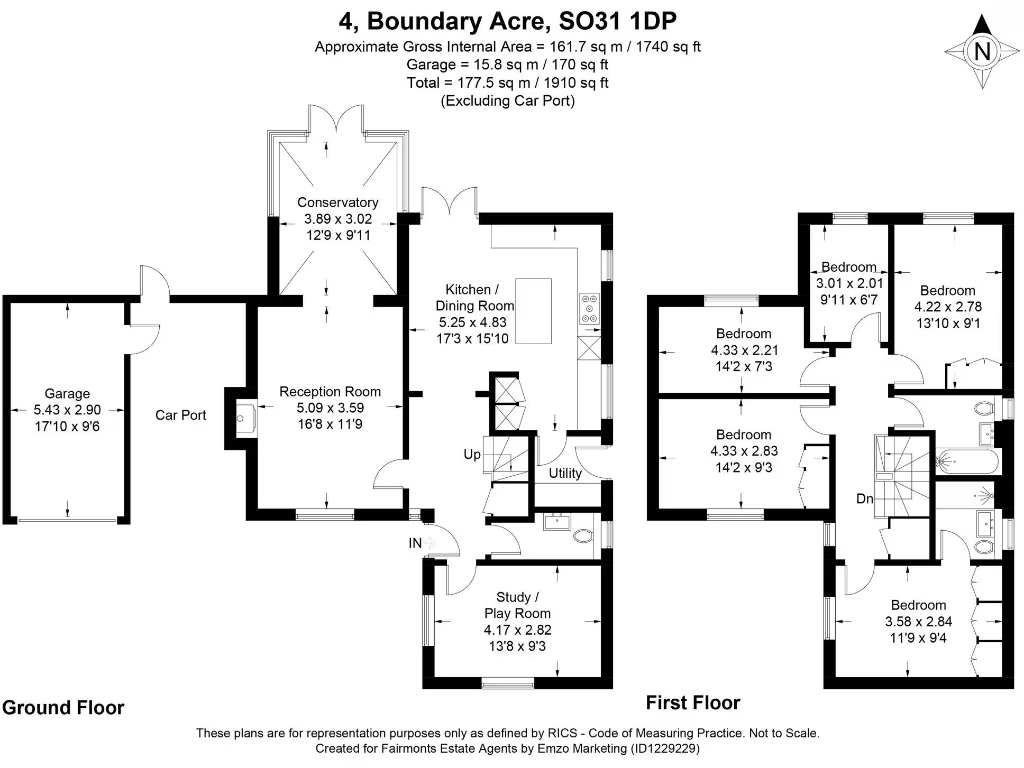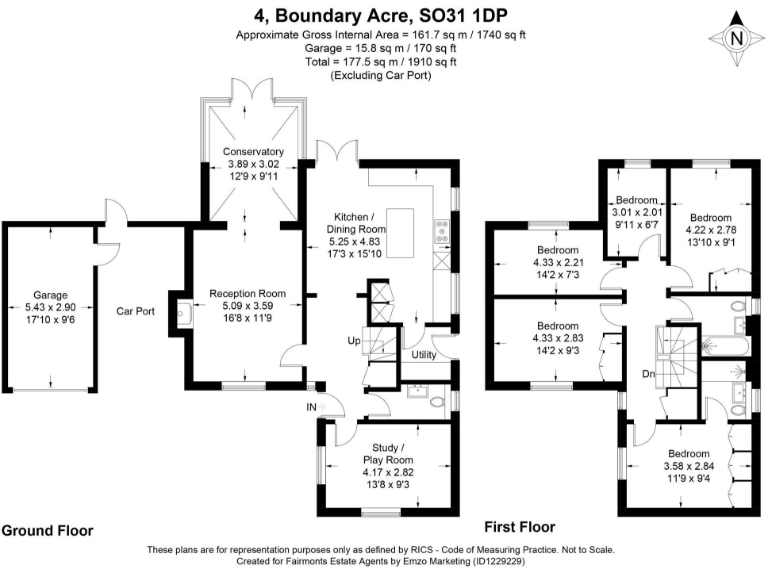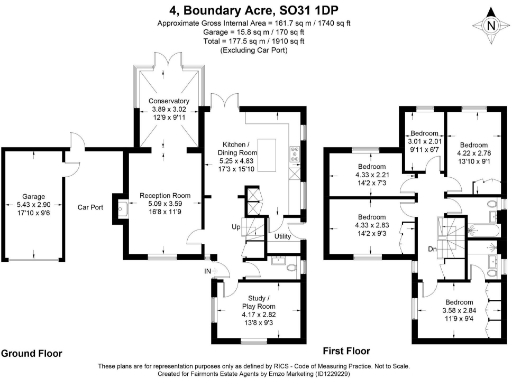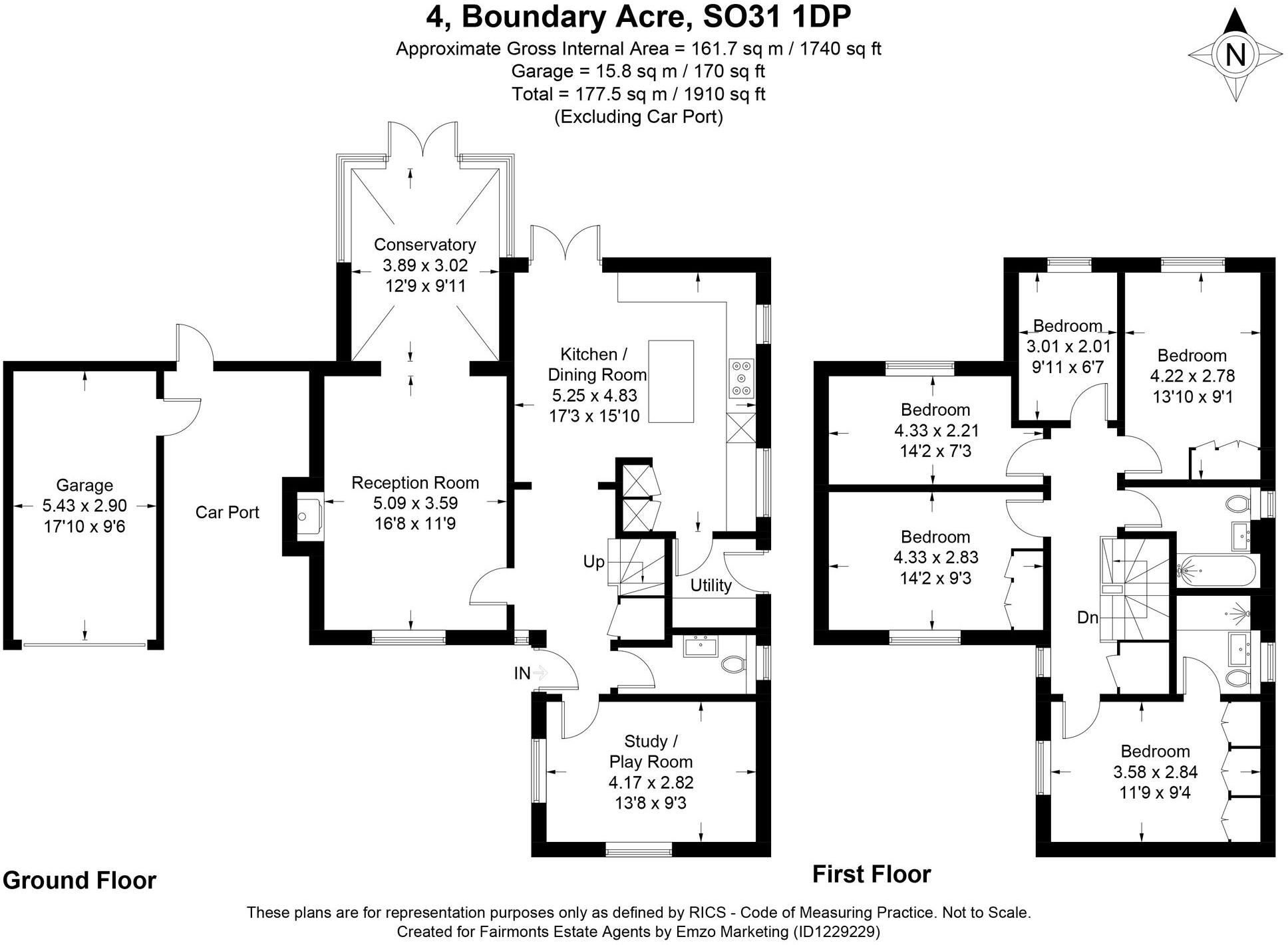Summary - 4 BOUNDARY ACRE BURSLEDON SOUTHAMPTON SO31 1DP
5 bed 2 bath Detached
Spacious five-bedroom family home with new bespoke kitchen and private garden..
- Five bedrooms with principal en suite and built-in wardrobes
- Newly fitted bespoke kitchen with granite worktops and island
- Light sun lounge with vaulted glass ceiling overlooking private garden
- Large, mostly level rear garden with substantial patio for entertaining
- Private gravel driveway, covered car port and single garage (used as gym)
- Constructed 1996–2002; double glazing and mains gas heating
- EPC rating D and higher council tax band — running costs may be high
- Comfortable, family-friendly footprint rather than oversized for price
Tucked at the end of a quiet cul-de-sac, this five-bedroom detached house is designed for family life and flexible modern living. A newly fitted bespoke kitchen in deep green with granite worktops and a central island forms the heart of the home, with a separate utility and direct access to the private rear garden for effortless indoor–outdoor entertaining.
Multiple reception rooms include a formal living room with feature fireplace, a front-facing family room or home office, and a light-filled sun lounge with a vaulted glass ceiling — perfect for relaxed mornings or children’s activities. Upstairs the principal bedroom benefits from extensive built-in wardrobes and a contemporary en suite; four further bedrooms provide space for family, guests or home working.
Outside, a large, mostly level rear garden with generous patio offers privacy and scope for landscaping or play. Parking and storage are strong practical features: private gravel driveway, covered car port and a single garage currently used as a home gym (may suit different uses). Constructed c.1996–2002, the house has double glazing and mains gas central heating.
Notable points for buyers: the property has an EPC rating of D and falls in a higher council tax band, so running costs may be above average. The overall footprint is comfortable rather than expansive for this price bracket, and any buyer wanting to change the garage or make major layout changes should factor in conversion costs. Presented in good decorative order with high-quality bathrooms and kitchen, it will suit families seeking a private, well-located home near schools and transport links.
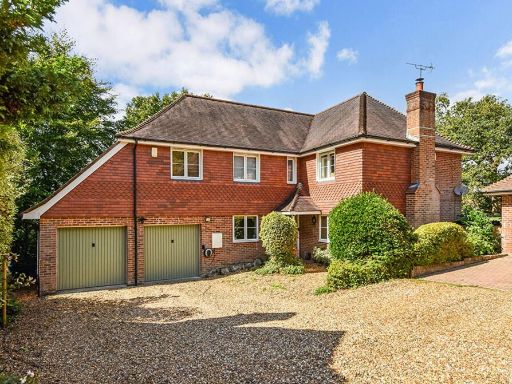 5 bedroom detached house for sale in Boundary Acre, Bursledon, SO31 — £695,000 • 5 bed • 2 bath • 2024 ft²
5 bedroom detached house for sale in Boundary Acre, Bursledon, SO31 — £695,000 • 5 bed • 2 bath • 2024 ft²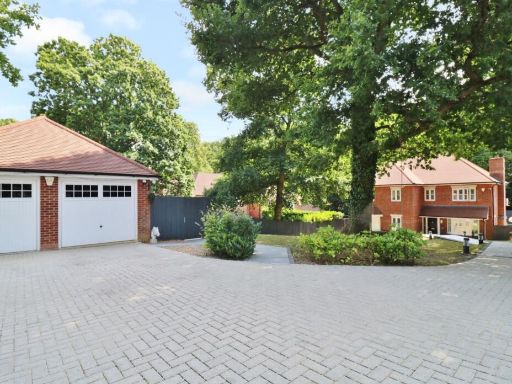 5 bedroom detached house for sale in Heath House Close, Hedge End, SO30 — £800,000 • 5 bed • 3 bath • 2305 ft²
5 bedroom detached house for sale in Heath House Close, Hedge End, SO30 — £800,000 • 5 bed • 3 bath • 2305 ft²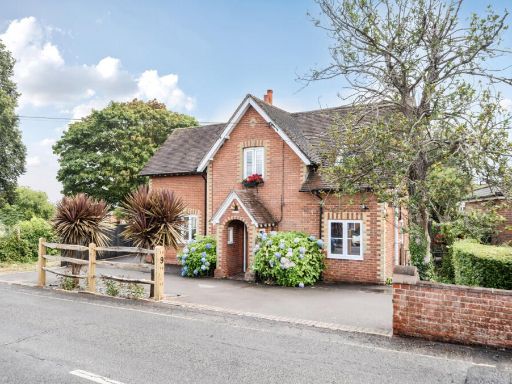 5 bedroom detached house for sale in St. Johns Road, Hedge End, Southampton, Hampshire, SO30 — £725,000 • 5 bed • 4 bath • 2411 ft²
5 bedroom detached house for sale in St. Johns Road, Hedge End, Southampton, Hampshire, SO30 — £725,000 • 5 bed • 4 bath • 2411 ft²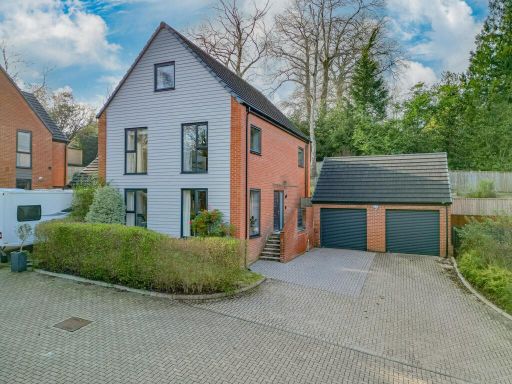 4 bedroom detached house for sale in Sundays Hill Close, Hedge End, Hampshire, SO30 0AR., SO30 — £575,000 • 4 bed • 3 bath • 1169 ft²
4 bedroom detached house for sale in Sundays Hill Close, Hedge End, Hampshire, SO30 0AR., SO30 — £575,000 • 4 bed • 3 bath • 1169 ft²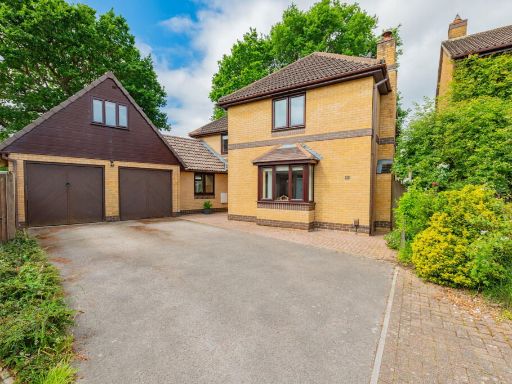 5 bedroom detached house for sale in Giles Close, Hedge End, Southampton, SO30 — £625,000 • 5 bed • 3 bath • 2575 ft²
5 bedroom detached house for sale in Giles Close, Hedge End, Southampton, SO30 — £625,000 • 5 bed • 3 bath • 2575 ft²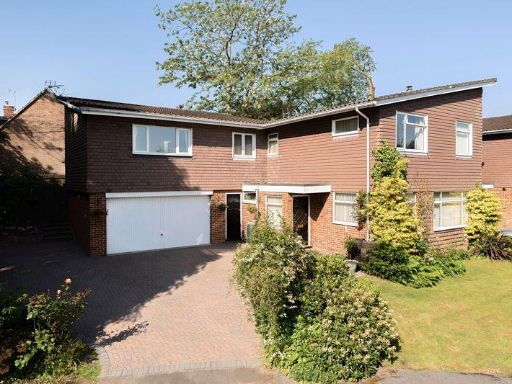 4 bedroom detached house for sale in Vicarage Drive, Hedge End, SO30 — £500,000 • 4 bed • 2 bath • 2000 ft²
4 bedroom detached house for sale in Vicarage Drive, Hedge End, SO30 — £500,000 • 4 bed • 2 bath • 2000 ft²