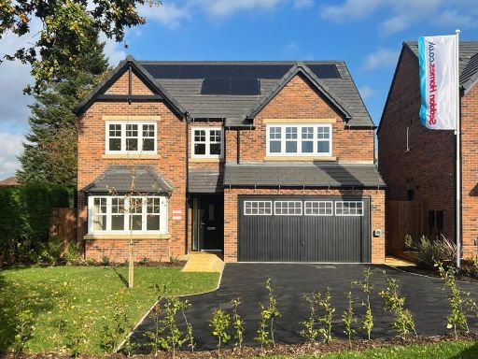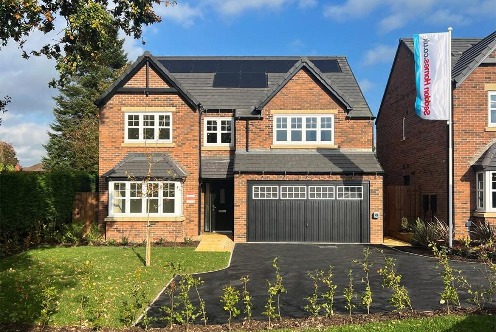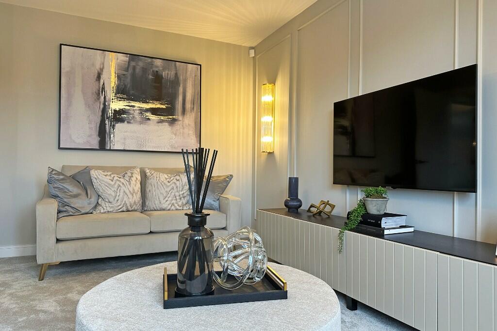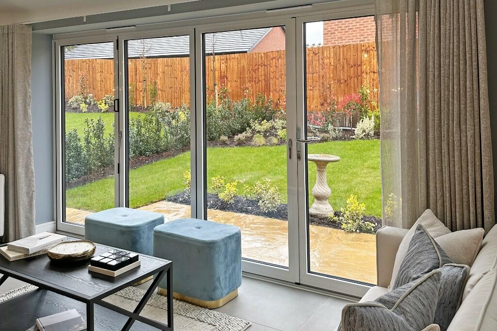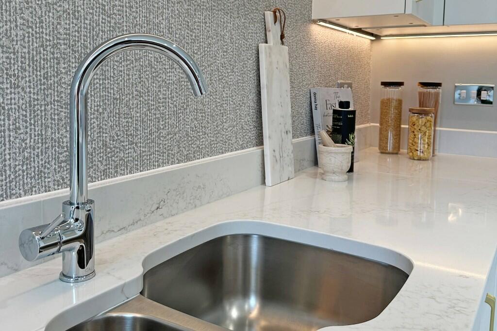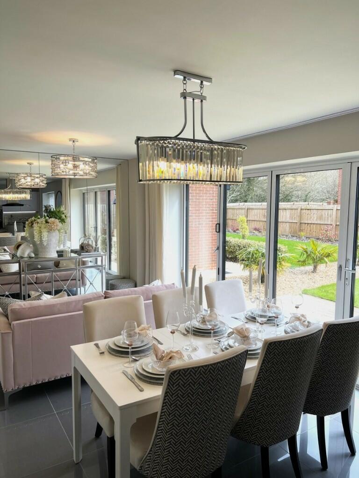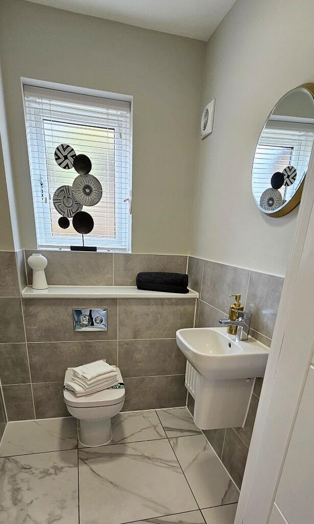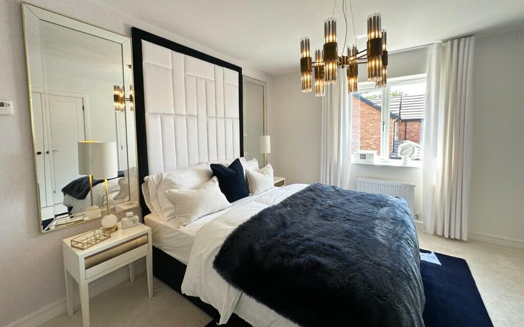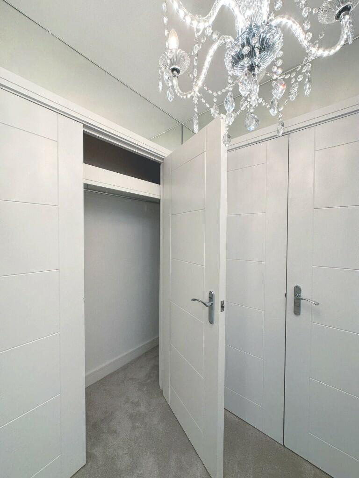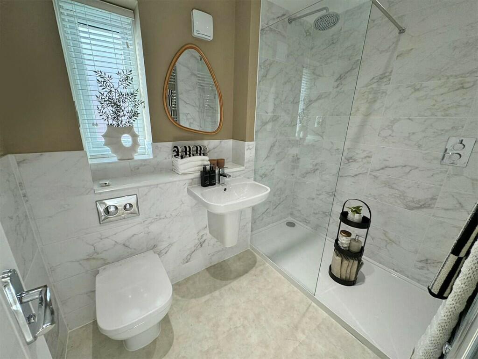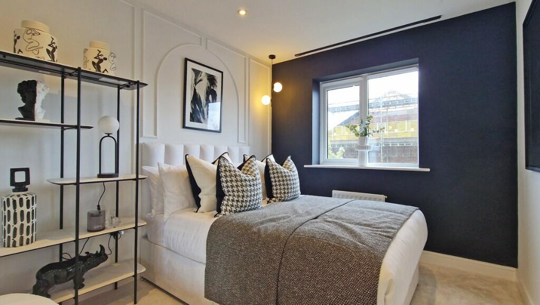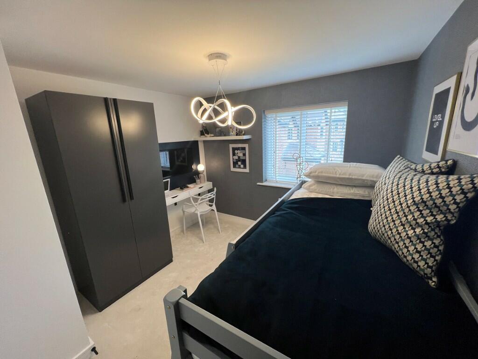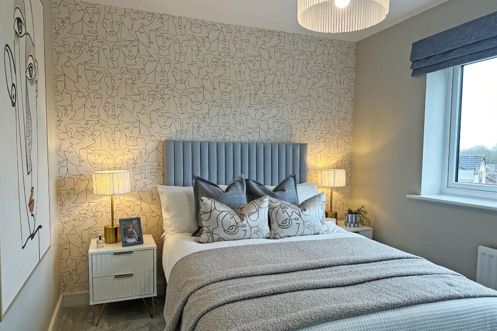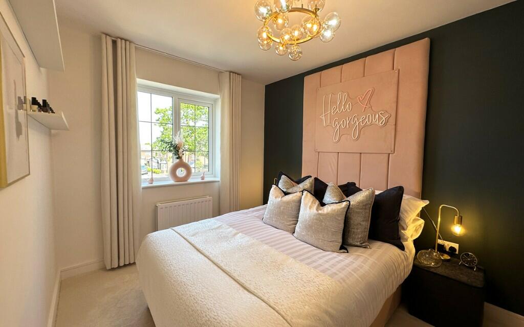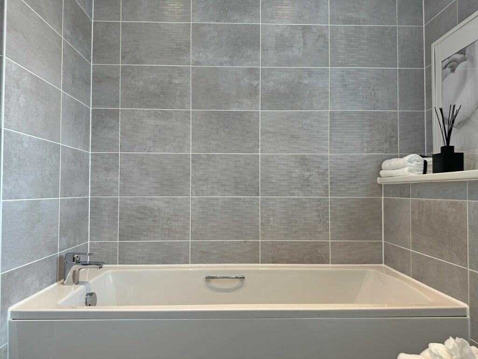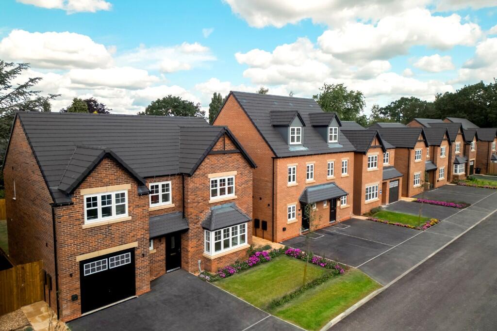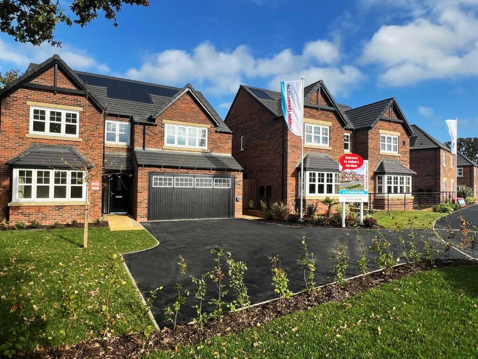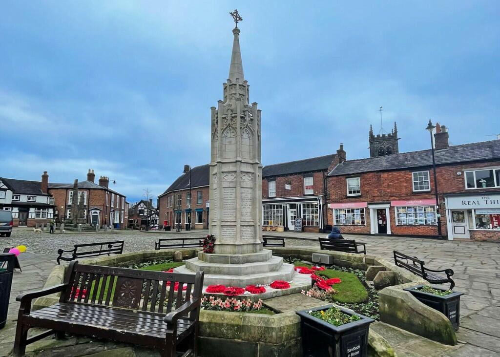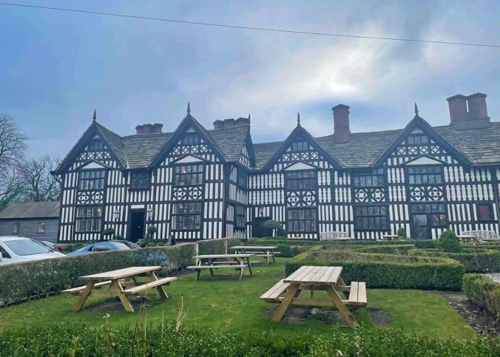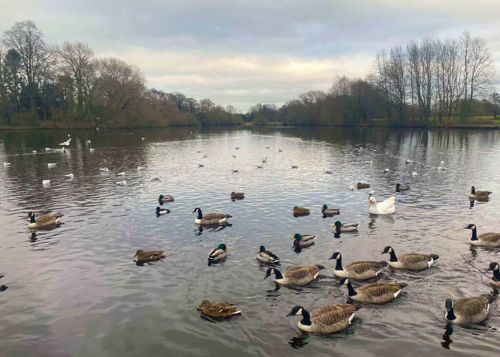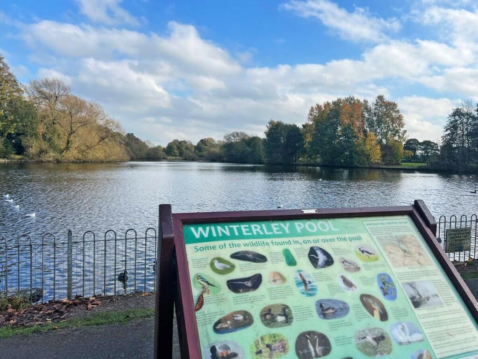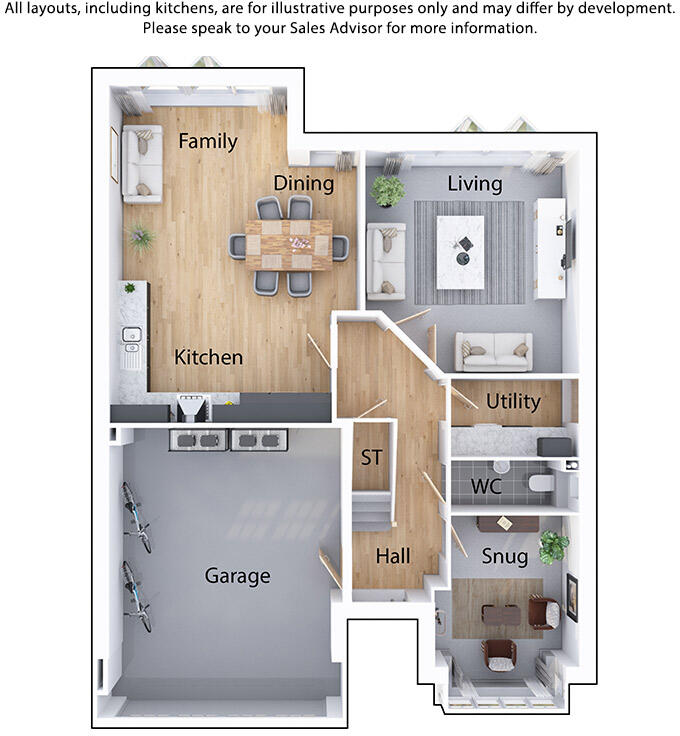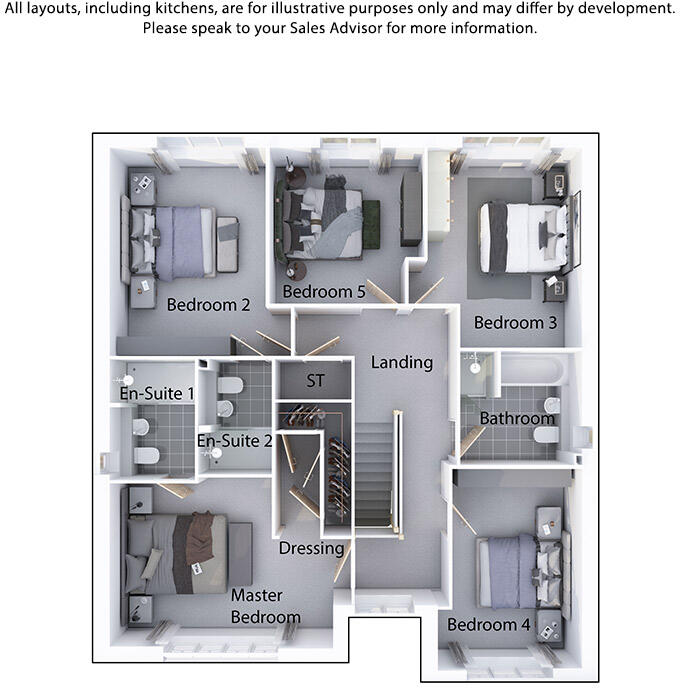Summary - ARTHUR PRICE CLOSE,
Winterley,
CW114TX CW11 4TX
5 bed 3 bath Detached
High-spec family living in a semi-rural setting with good commuter links.
Spacious open-plan kitchen/dining/family area with bi-fold doors to garden
South- and east-facing rear garden for morning and afternoon sun
Master bedroom with dressing area and rainfall-shower en suite
Integral double garage plus driveway parking and utility room
Provision for solar panels and EV charging, fast broadband
New-build specification; some finishes/ layouts may vary by plot
Garden size typical for new-build plots, not exceptionally large
Average mobile signal in the area (rural location)
This Wavendon five-bedroom detached new-build offers generous, family-focused living across an efficiently planned 1,977 sqft layout. The ground floor centres on a large open-plan kitchen/dining/family room with bi-fold doors to a south- and east-facing garden, plus a separate lounge and study for flexible daily use.
The master suite includes a dressing area and rainfall-shower en suite; a second en suite serves another bedroom and a family bathroom completes the first floor. Practical extras include an integral double garage, utility room and provision for solar panels and EV charging — features that reduce running costs and future-proof the home.
Set in the semi-rural village of Winterley, the development suits families seeking countryside living with easy road links to Sandbach, Crewe and the M6. The area is very affluent with low crime, good schools nearby and fast broadband, making it suitable for remote working and commuting.
Buyers should note this is a new build with standard new-home caveats: brochure imagery may be illustrative and specifications can vary between plots. Mobile signal is average and garden size is typical for a new development rather than exceptionally large. An annual maintenance estimate of £186.43 applies.
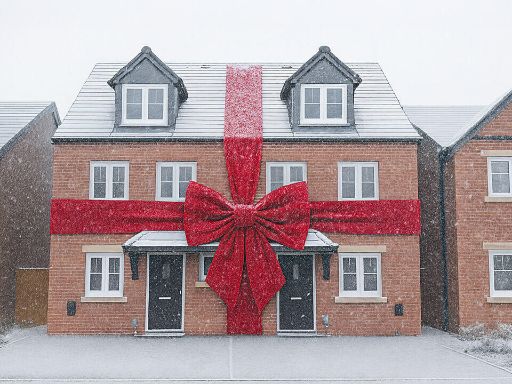 3 bedroom semi-detached house for sale in ARTHUR PRICE CLOSE,
Winterley,
CW114TX, CW11 — £303,500 • 3 bed • 2 bath • 1060 ft²
3 bedroom semi-detached house for sale in ARTHUR PRICE CLOSE,
Winterley,
CW114TX, CW11 — £303,500 • 3 bed • 2 bath • 1060 ft²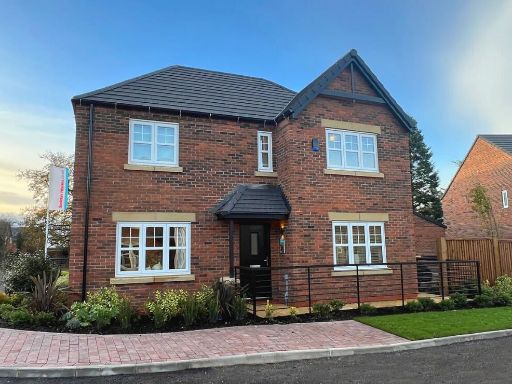 4 bedroom detached house for sale in ARTHUR PRICE CLOSE,
Winterley,
CW114TX, CW11 — £408,995 • 4 bed • 2 bath • 1266 ft²
4 bedroom detached house for sale in ARTHUR PRICE CLOSE,
Winterley,
CW114TX, CW11 — £408,995 • 4 bed • 2 bath • 1266 ft²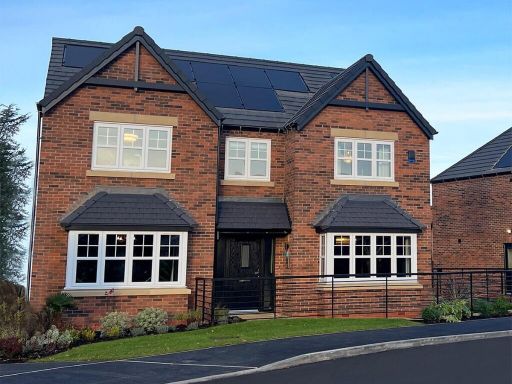 5 bedroom detached house for sale in ARTHUR PRICE CLOSE,
Winterley,
CW114TX, CW11 — £604,995 • 5 bed • 3 bath • 1850 ft²
5 bedroom detached house for sale in ARTHUR PRICE CLOSE,
Winterley,
CW114TX, CW11 — £604,995 • 5 bed • 3 bath • 1850 ft²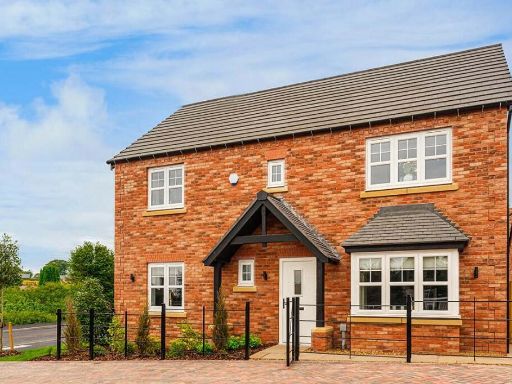 4 bedroom detached house for sale in ARTHUR PRICE CLOSE,
Winterley,
CW114TX, CW11 — £502,500 • 4 bed • 3 bath • 1265 ft²
4 bedroom detached house for sale in ARTHUR PRICE CLOSE,
Winterley,
CW114TX, CW11 — £502,500 • 4 bed • 3 bath • 1265 ft²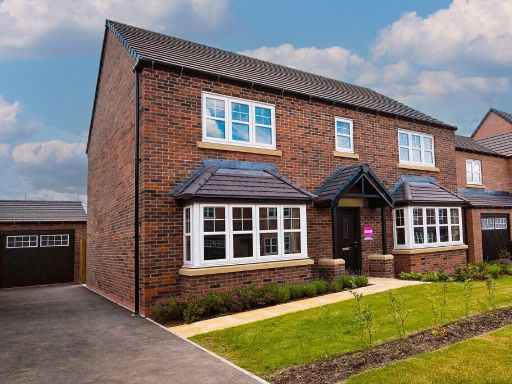 4 bedroom detached house for sale in ARTHUR PRICE CLOSE,
Winterley,
CW114TX, CW11 — £514,995 • 4 bed • 3 bath • 1271 ft²
4 bedroom detached house for sale in ARTHUR PRICE CLOSE,
Winterley,
CW114TX, CW11 — £514,995 • 4 bed • 3 bath • 1271 ft²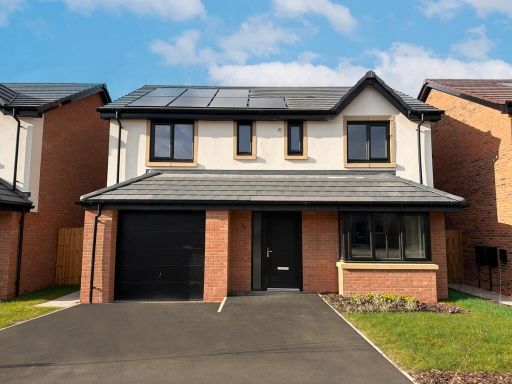 4 bedroom detached house for sale in Sydney Road,
Crewe,
CW15LU, CW1 — £354,995 • 4 bed • 2 bath • 1256 ft²
4 bedroom detached house for sale in Sydney Road,
Crewe,
CW15LU, CW1 — £354,995 • 4 bed • 2 bath • 1256 ft²









































