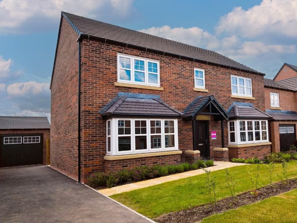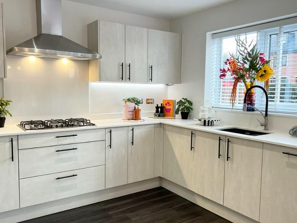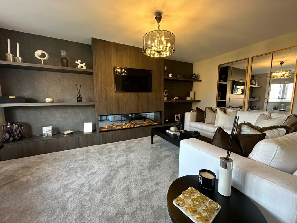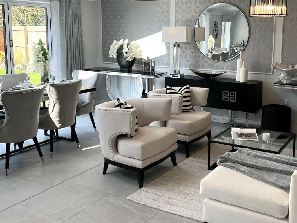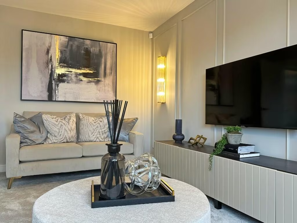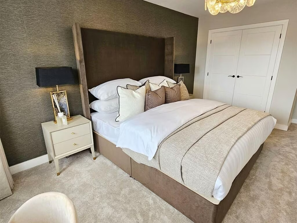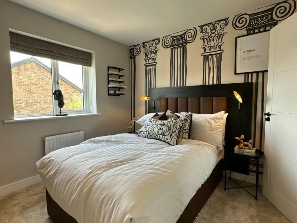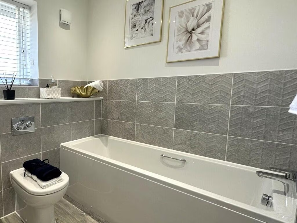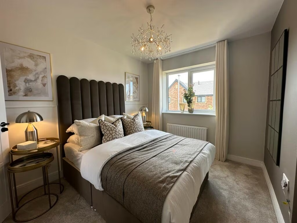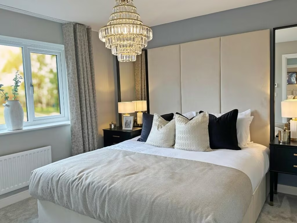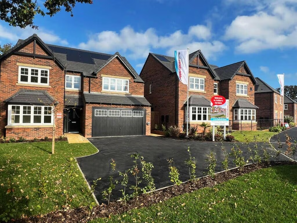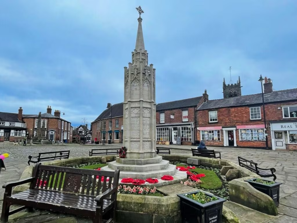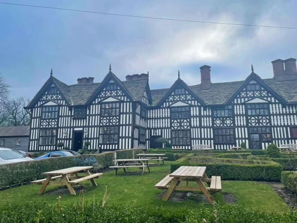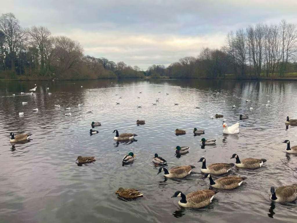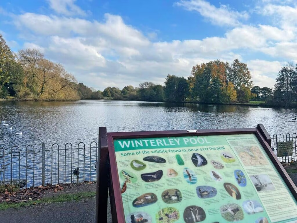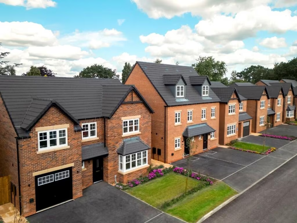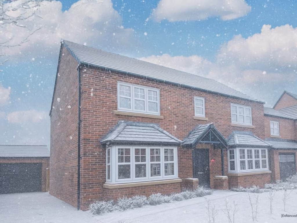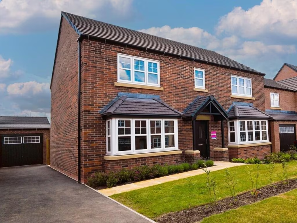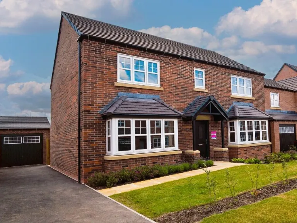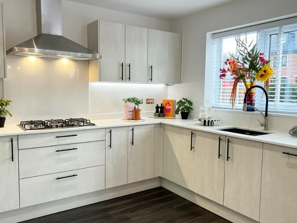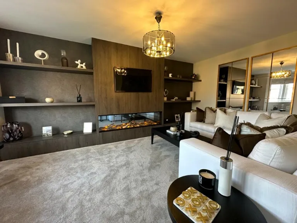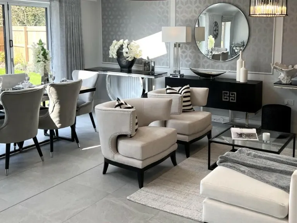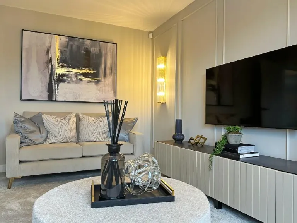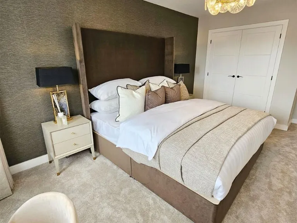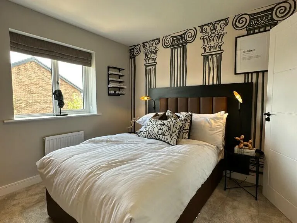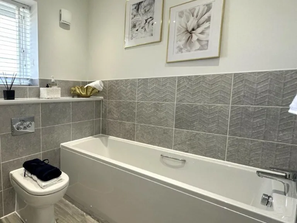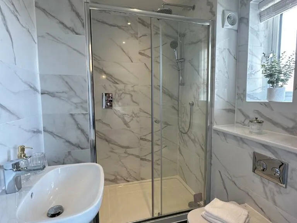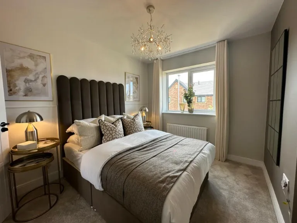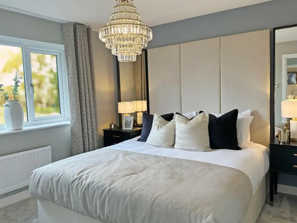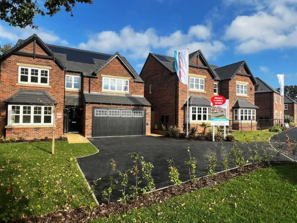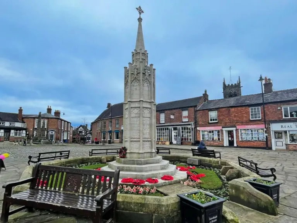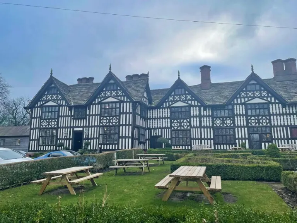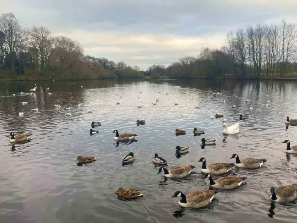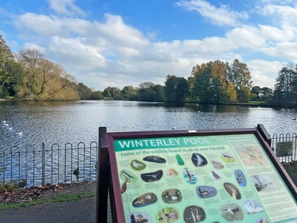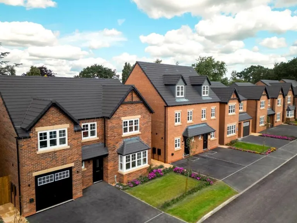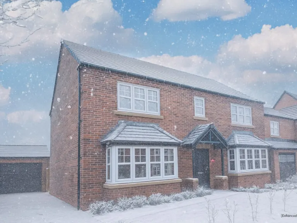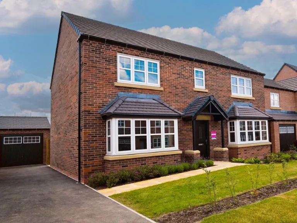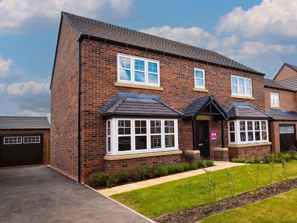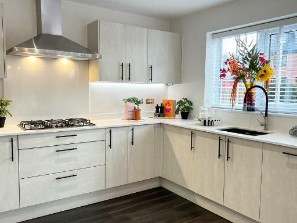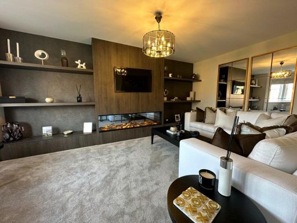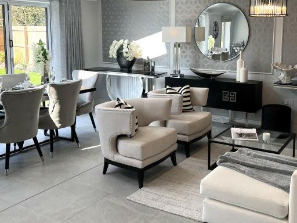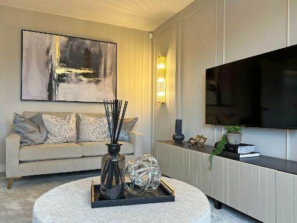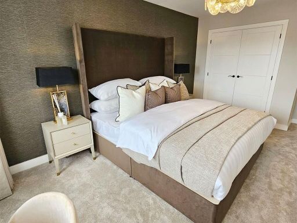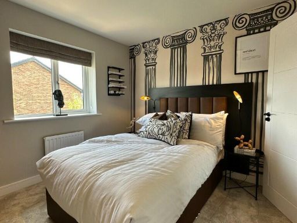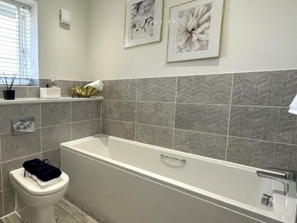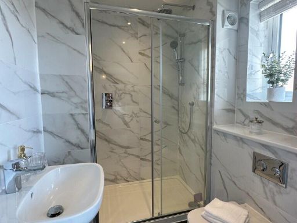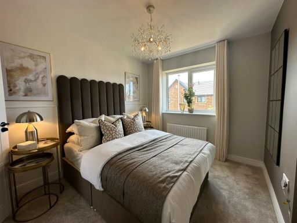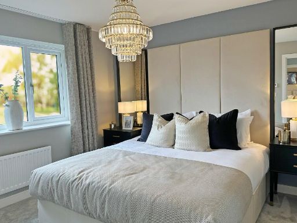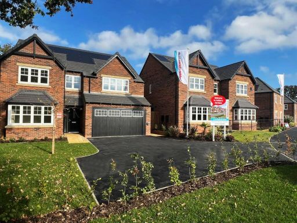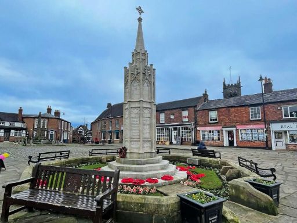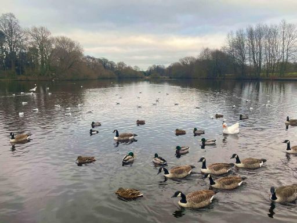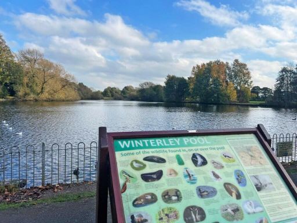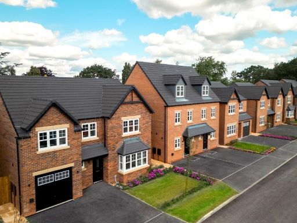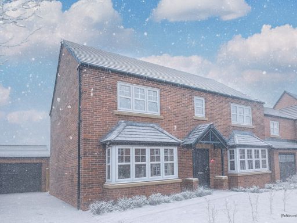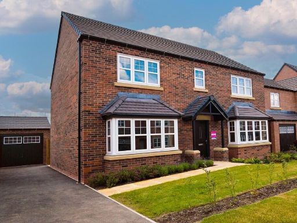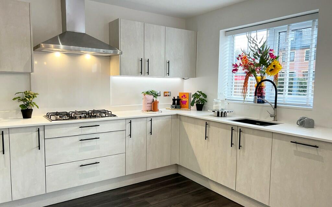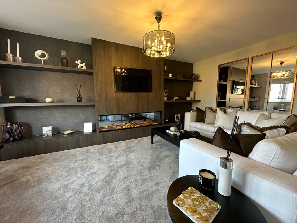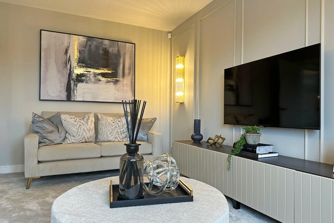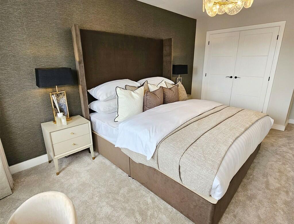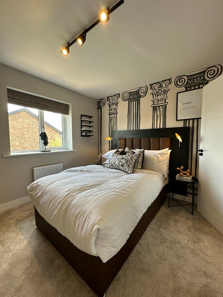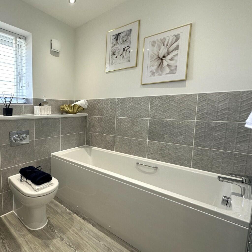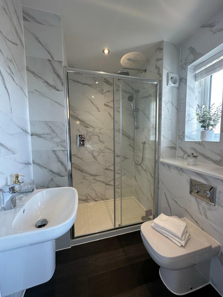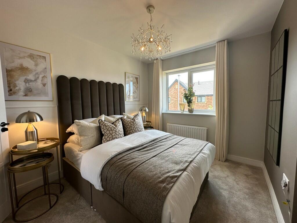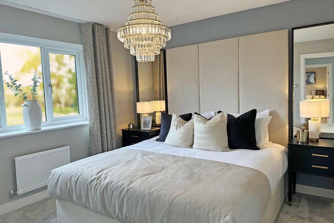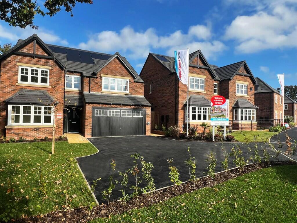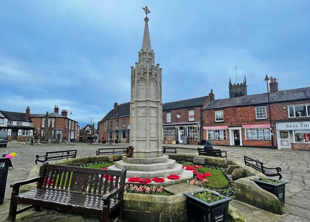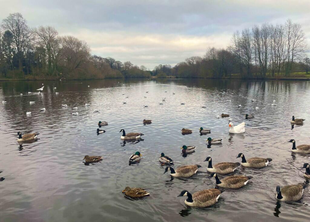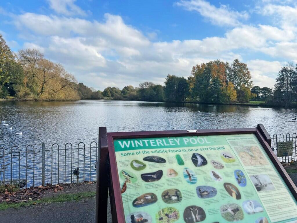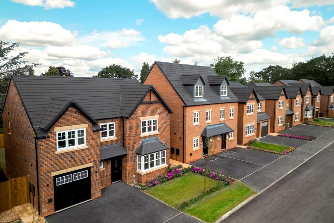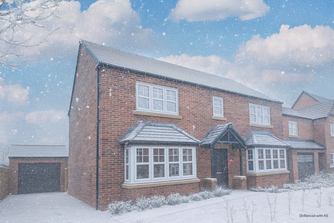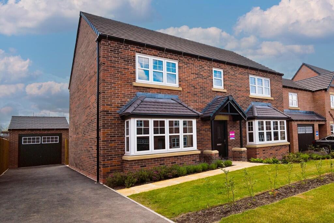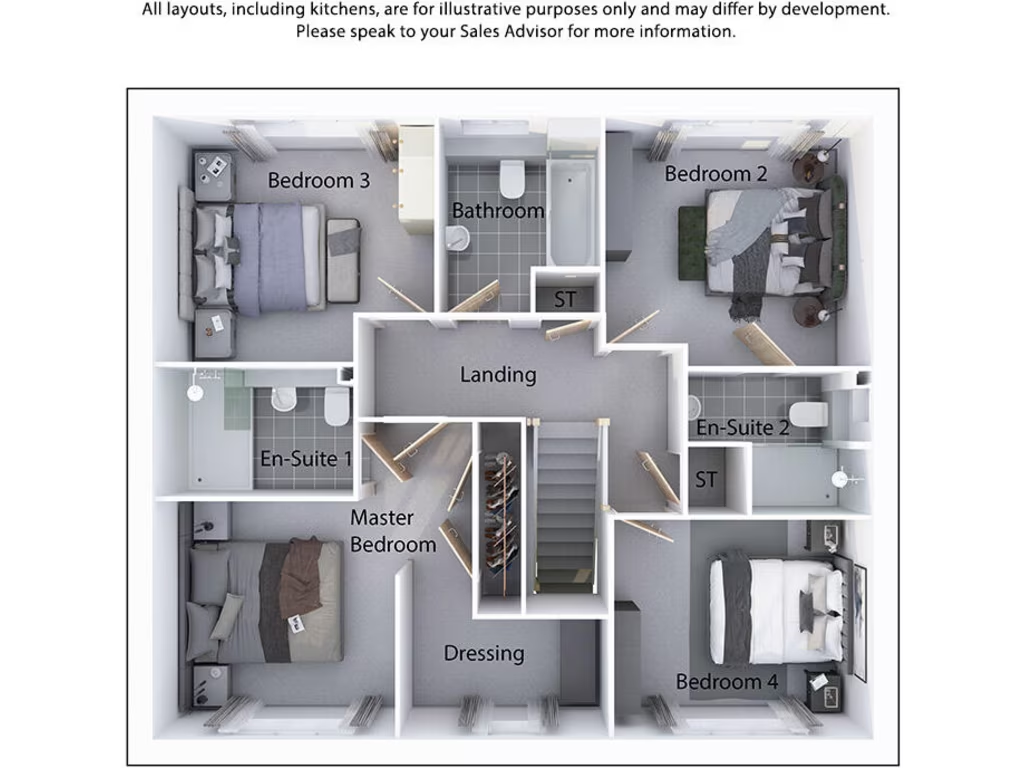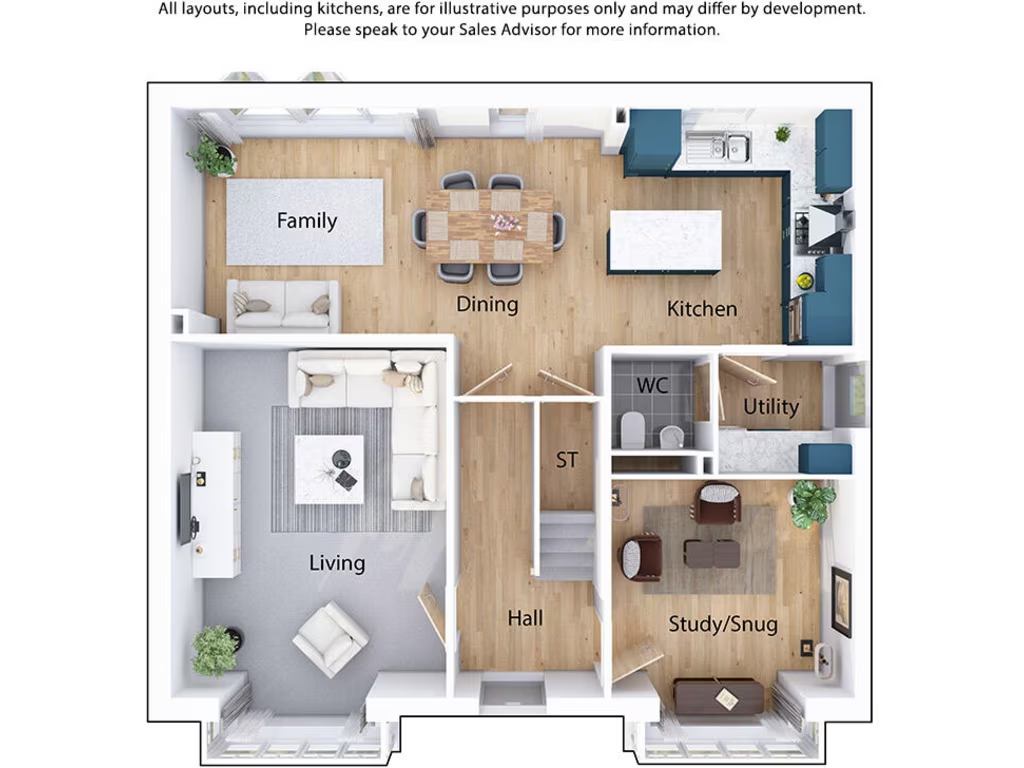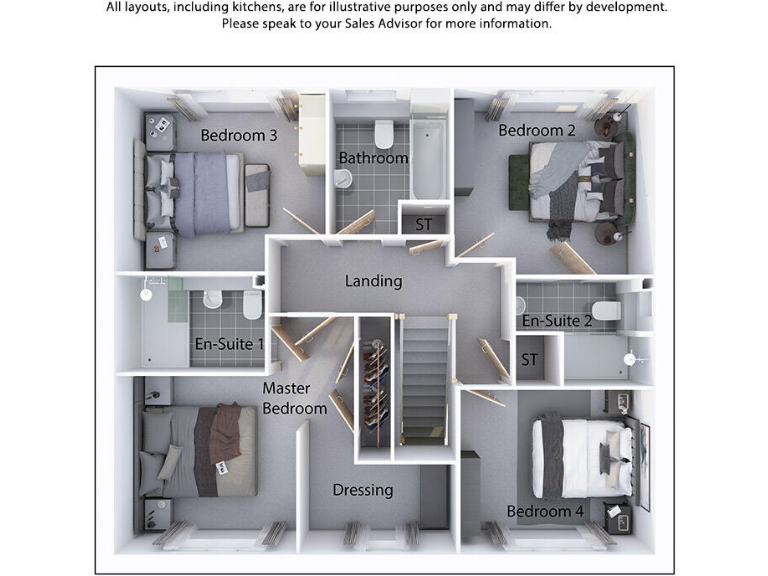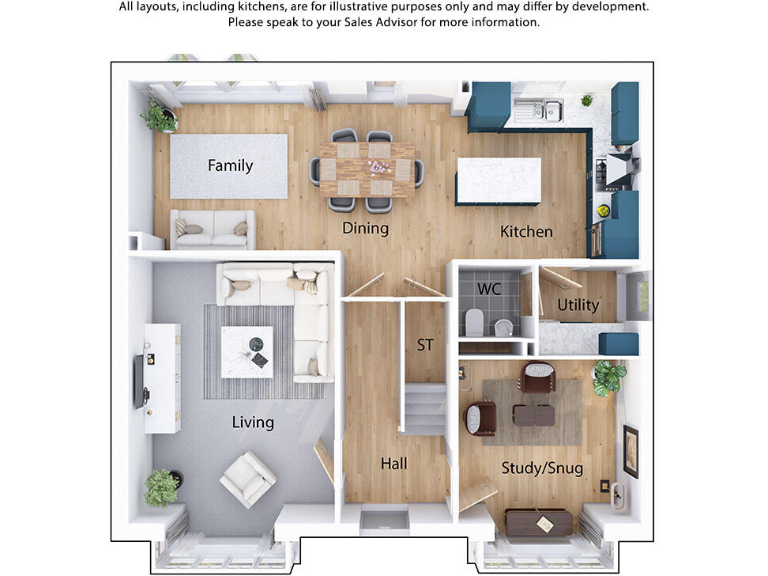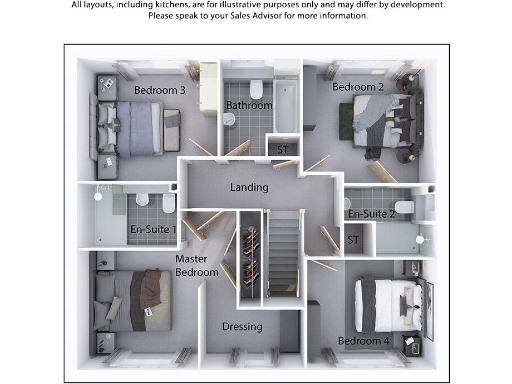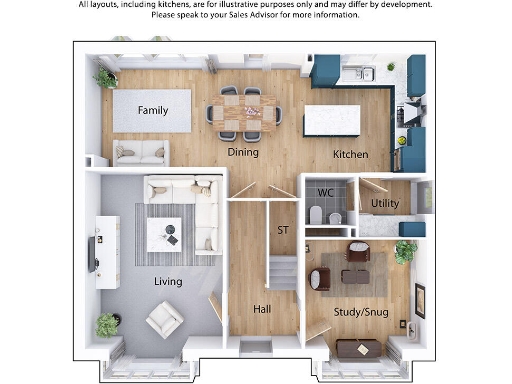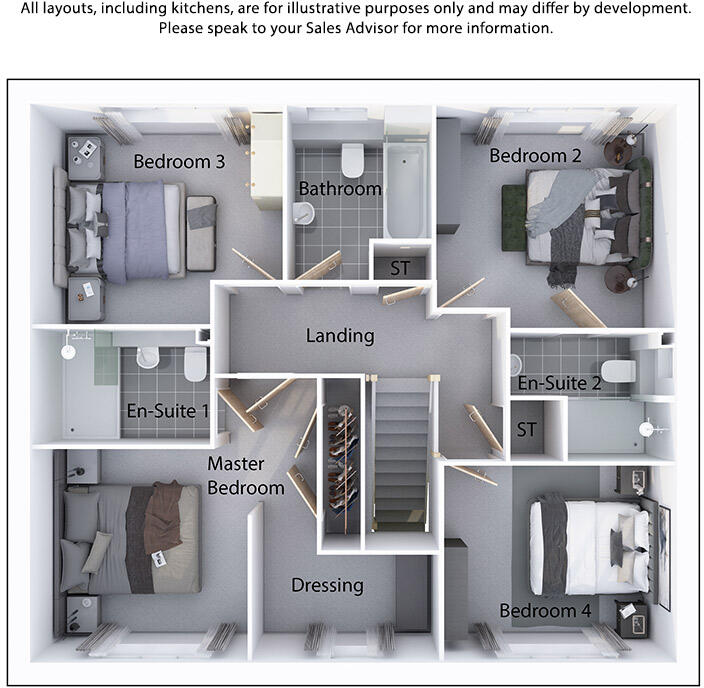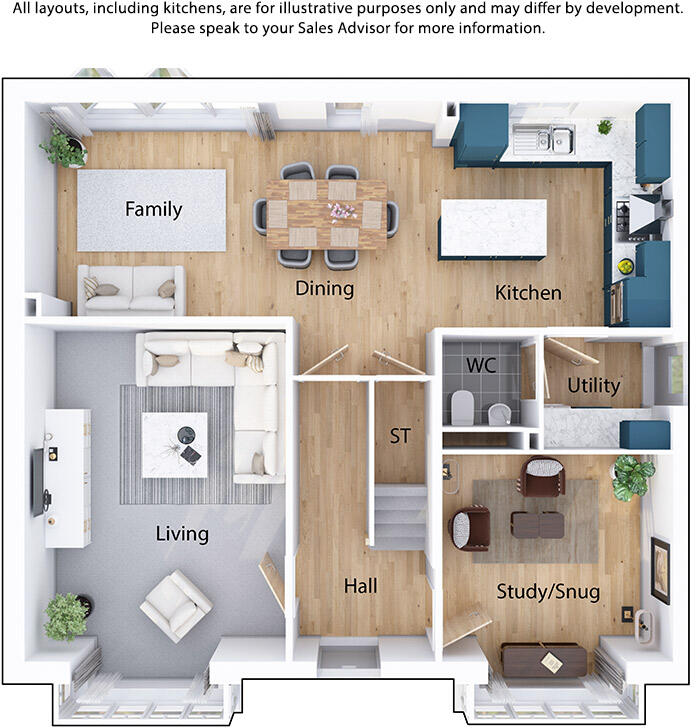Summary - ARTHUR PRICE CLOSE,
Winterley,
CW114TX CW11 4TX
4 bed 3 bath Detached
Spacious family living in a peaceful Cheshire village with excellent commuter links.
Open-plan kitchen, dining and family space with bi-fold doors
Separate lounge plus study/snug ideal for home working
Four double bedrooms; two bedrooms have en suites
Master includes dressing area and rainfall-shower en suite
Single detached garage and decent private garden
Freehold new-build with modern fixtures and energy-efficient glazing
Service charge c. £160pa; images/specification may differ from finished plot
Some bedrooms are modest in size — check dimensions for furniture planning
Step inside The Belgrave at Astbury Gardens and find a family-focused new-build arranged over two floors. The ground floor prioritises sociable living with a large open-plan kitchen, dining and family area illuminated by bi-fold doors to the garden, plus a separate lounge and a versatile study/snug for home working or play. A practical utility and ground-floor WC complete daily living needs.
Upstairs are four double bedrooms, two with en suite shower rooms and the master with a dressing area — useful for growing families who need private spaces. The room sizes are generous in the dining/family and lounge areas; some bedrooms are more modest in proportion, so check the floorplan against your furniture. Total internal area is about 1,271 sq ft.
This freehold home is built to current new-build standards with modern kitchens, energy-efficient glazing and contemporary finishes throughout. Outside there’s a decent garden and a single detached garage for parking and storage. Broadband is fast and the village setting offers low crime, good schools nearby and easy access to the M6 for commuters.
Buyers should note a small annual maintenance/service charge of around £160, and that some images and finishes are illustrative and may vary from the final fit. Availability is limited across the development, and exact internal layouts and specifications may differ by plot.
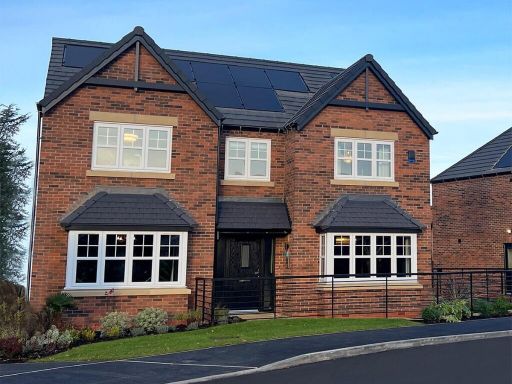 5 bedroom detached house for sale in ARTHUR PRICE CLOSE,
Winterley,
CW114TX, CW11 — £604,995 • 5 bed • 3 bath • 1850 ft²
5 bedroom detached house for sale in ARTHUR PRICE CLOSE,
Winterley,
CW114TX, CW11 — £604,995 • 5 bed • 3 bath • 1850 ft²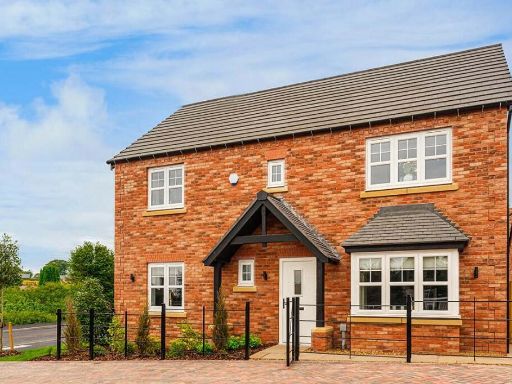 4 bedroom detached house for sale in ARTHUR PRICE CLOSE,
Winterley,
CW114TX, CW11 — £502,500 • 4 bed • 3 bath • 1265 ft²
4 bedroom detached house for sale in ARTHUR PRICE CLOSE,
Winterley,
CW114TX, CW11 — £502,500 • 4 bed • 3 bath • 1265 ft²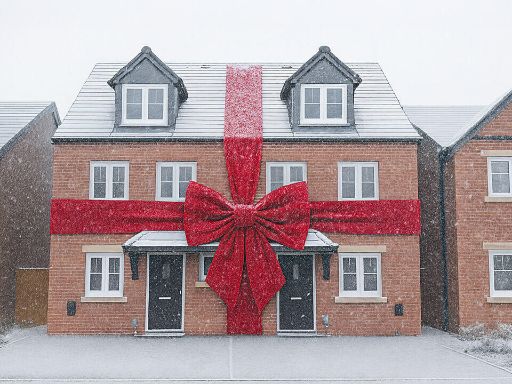 3 bedroom semi-detached house for sale in ARTHUR PRICE CLOSE,
Winterley,
CW114TX, CW11 — £303,500 • 3 bed • 2 bath • 1060 ft²
3 bedroom semi-detached house for sale in ARTHUR PRICE CLOSE,
Winterley,
CW114TX, CW11 — £303,500 • 3 bed • 2 bath • 1060 ft²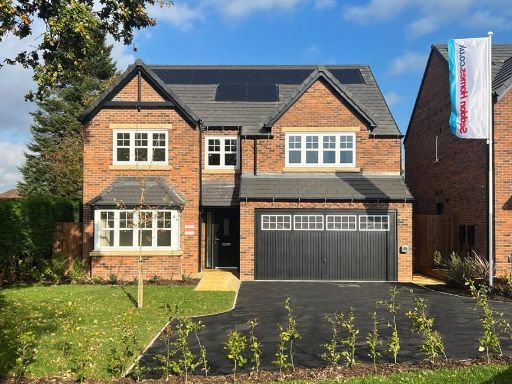 5 bedroom detached house for sale in ARTHUR PRICE CLOSE,
Winterley,
CW114TX, CW11 — £622,995 • 5 bed • 3 bath • 1977 ft²
5 bedroom detached house for sale in ARTHUR PRICE CLOSE,
Winterley,
CW114TX, CW11 — £622,995 • 5 bed • 3 bath • 1977 ft²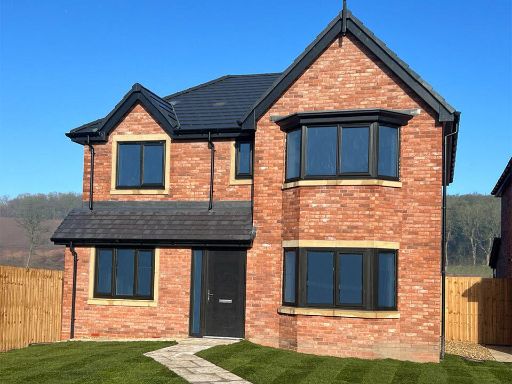 4 bedroom detached house for sale in Sydney Road,
Crewe,
CW15LU, CW1 — £424,995 • 4 bed • 1 bath • 1204 ft²
4 bedroom detached house for sale in Sydney Road,
Crewe,
CW15LU, CW1 — £424,995 • 4 bed • 1 bath • 1204 ft²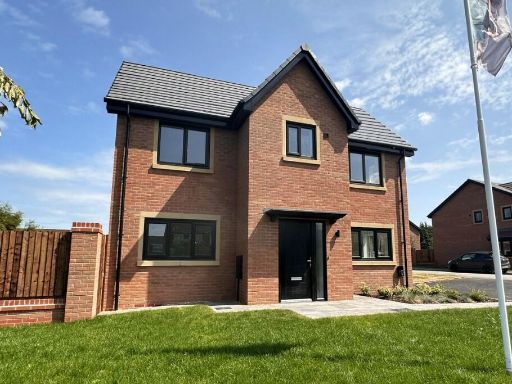 3 bedroom semi-detached house for sale in Sydney Road,
Crewe,
CW15LU, CW1 — £274,995 • 3 bed • 2 bath • 672 ft²
3 bedroom semi-detached house for sale in Sydney Road,
Crewe,
CW15LU, CW1 — £274,995 • 3 bed • 2 bath • 672 ft²