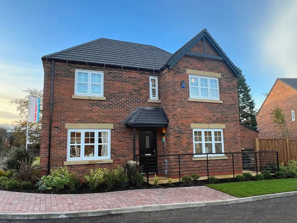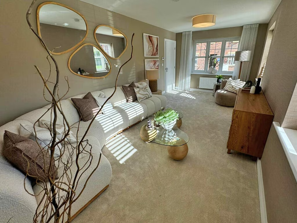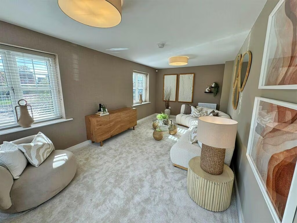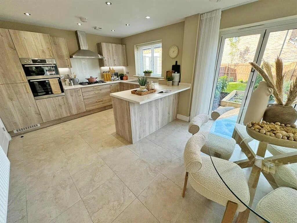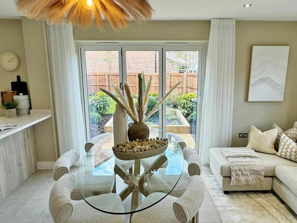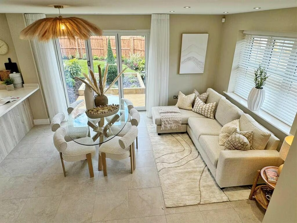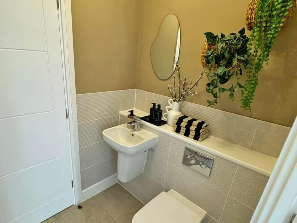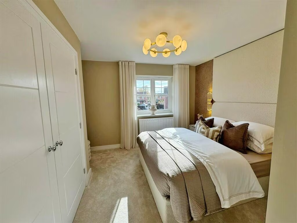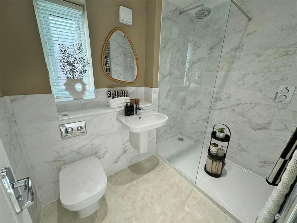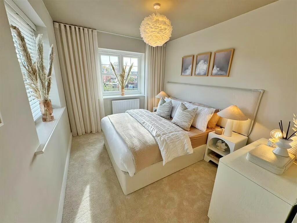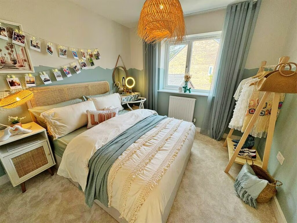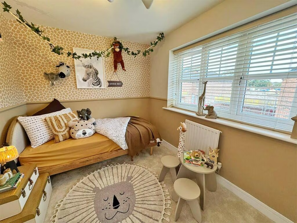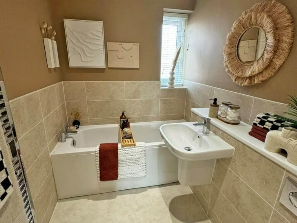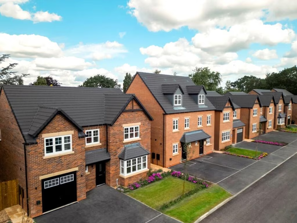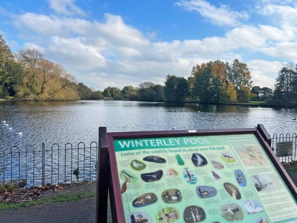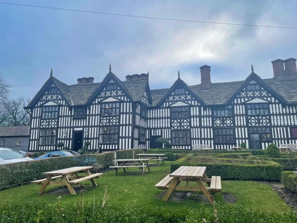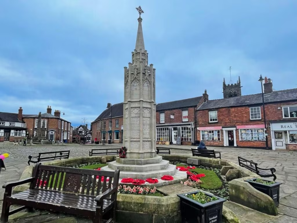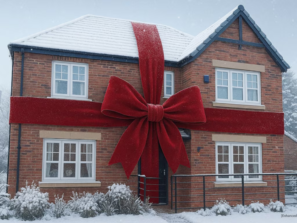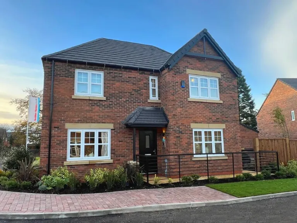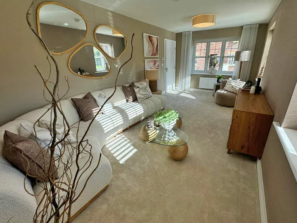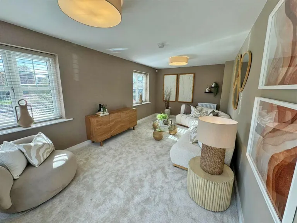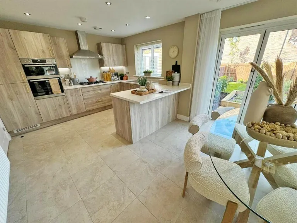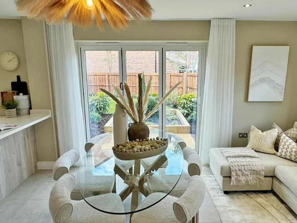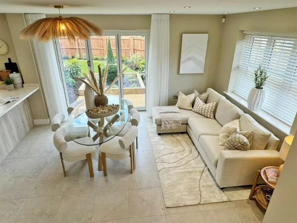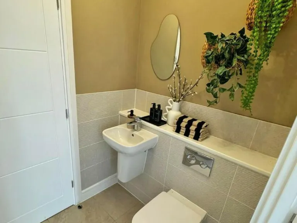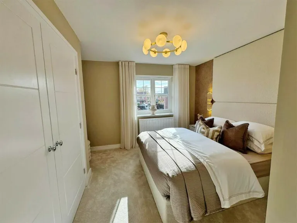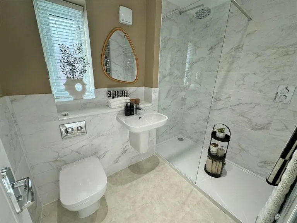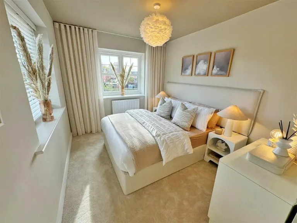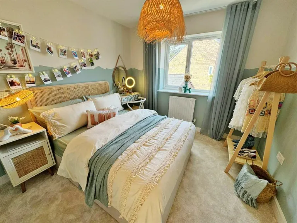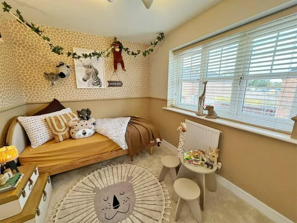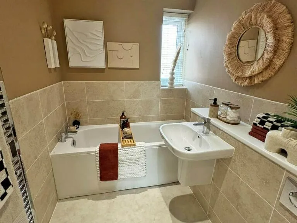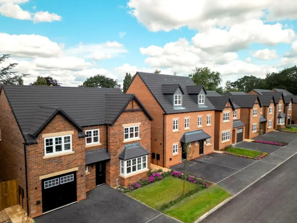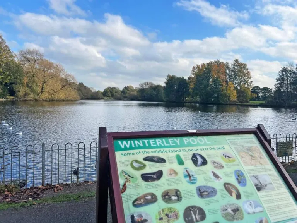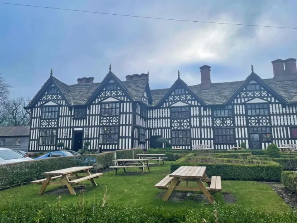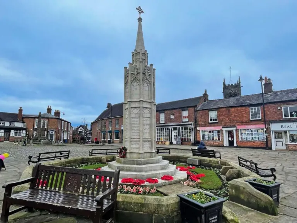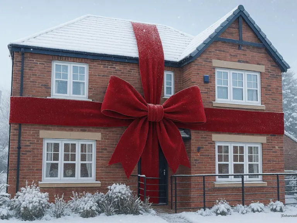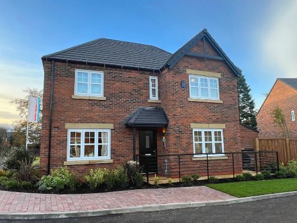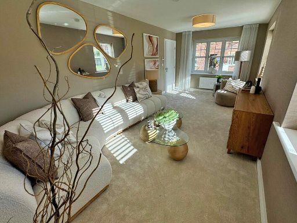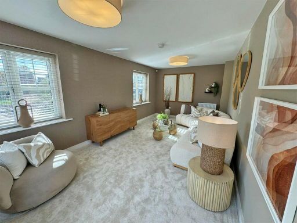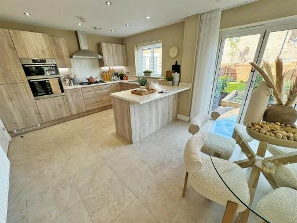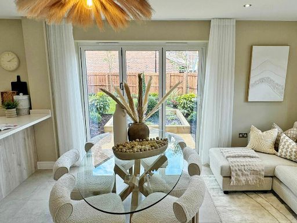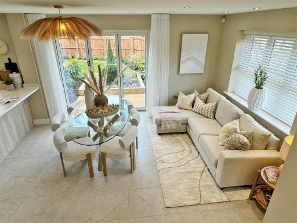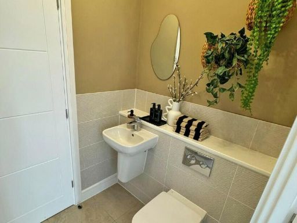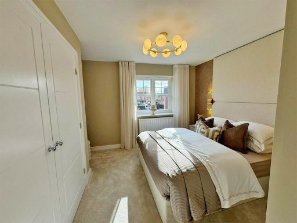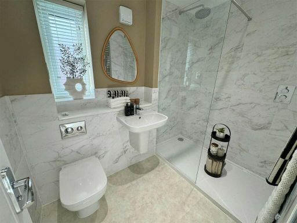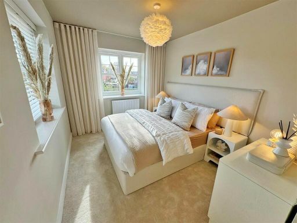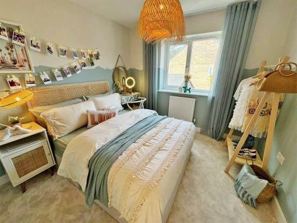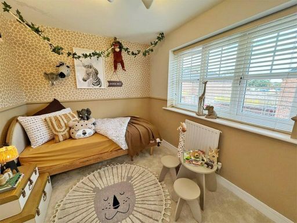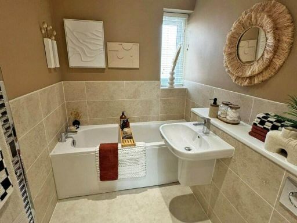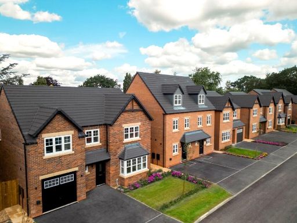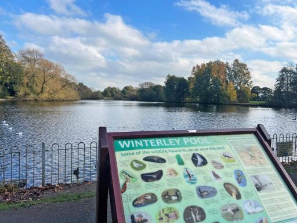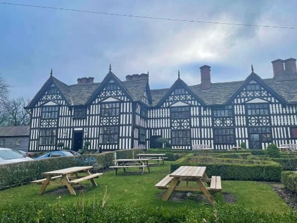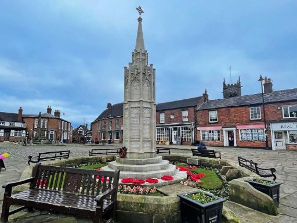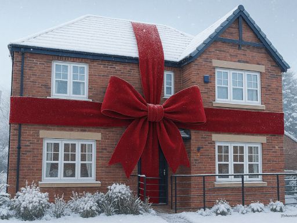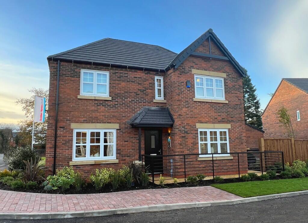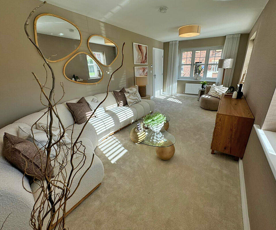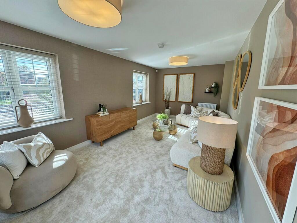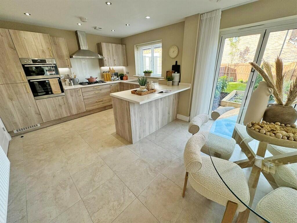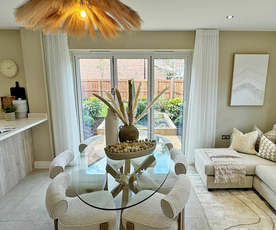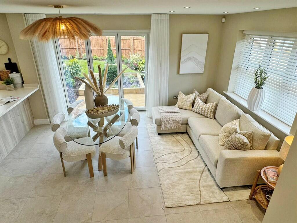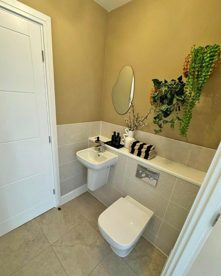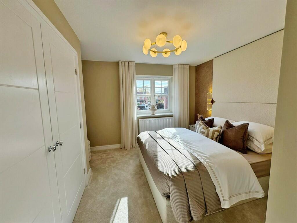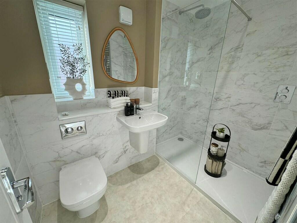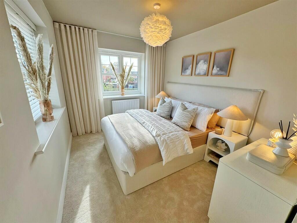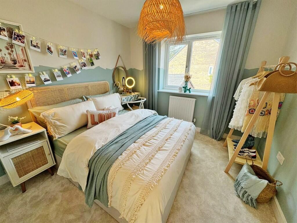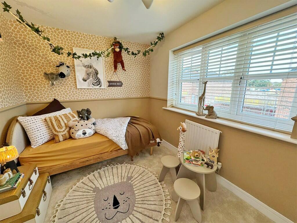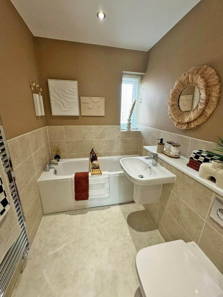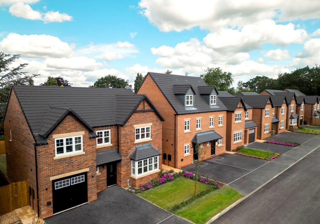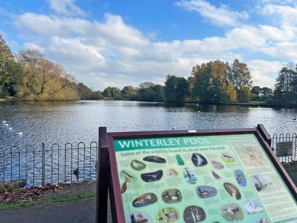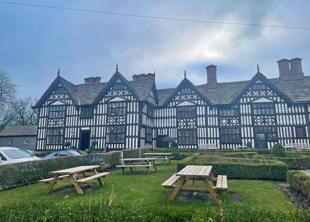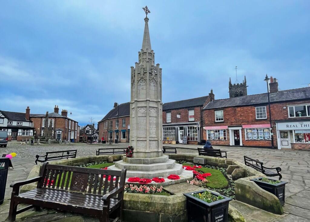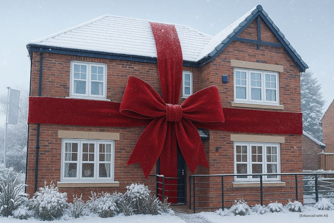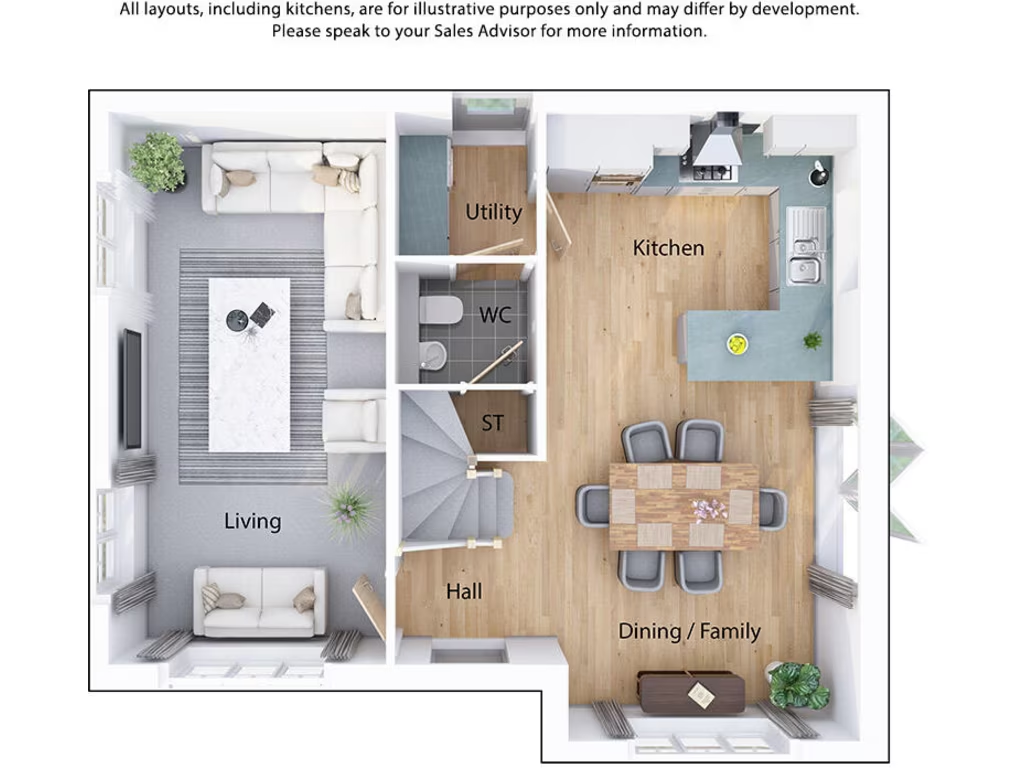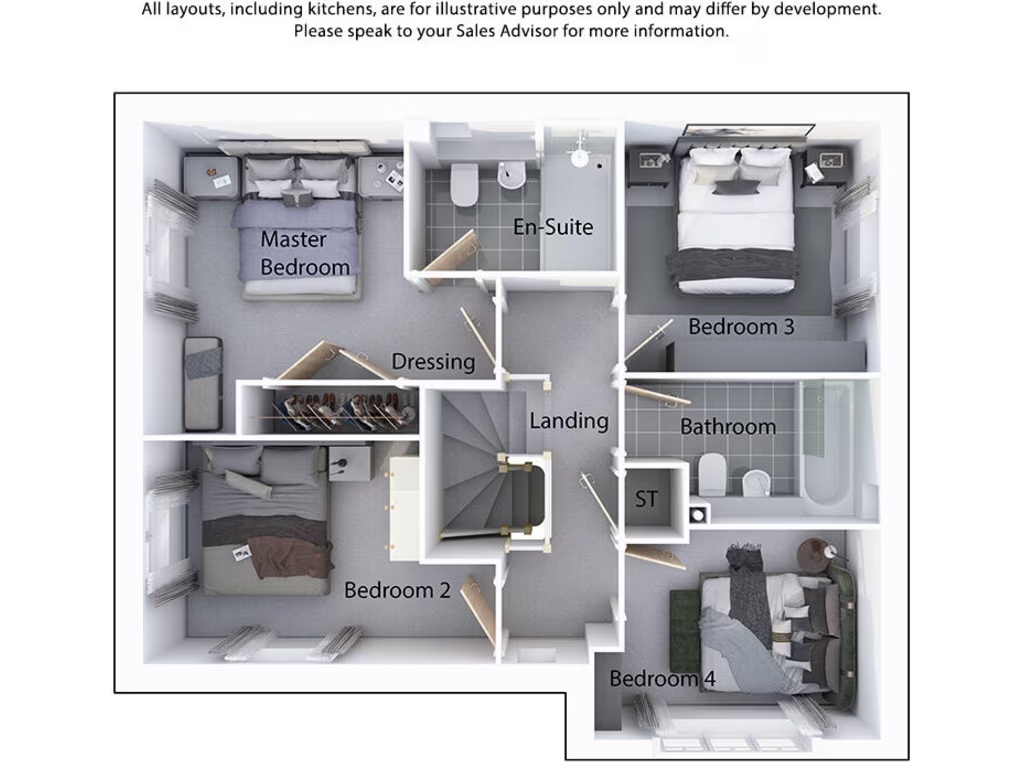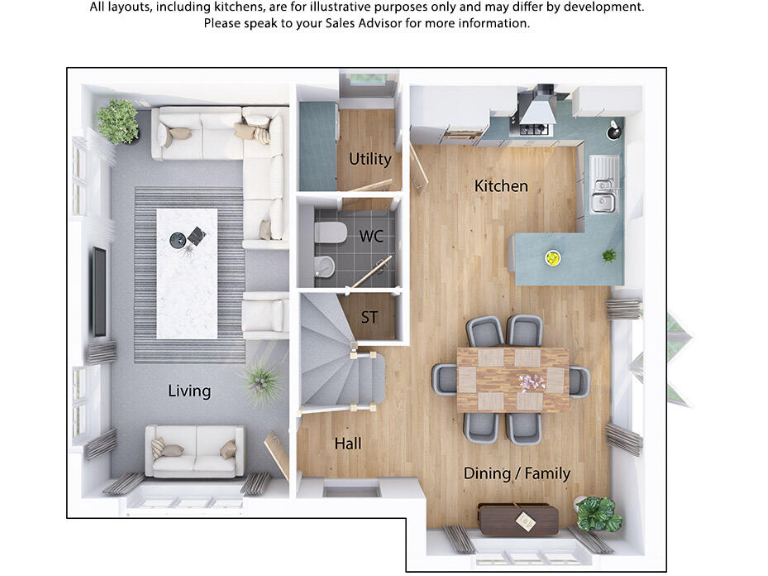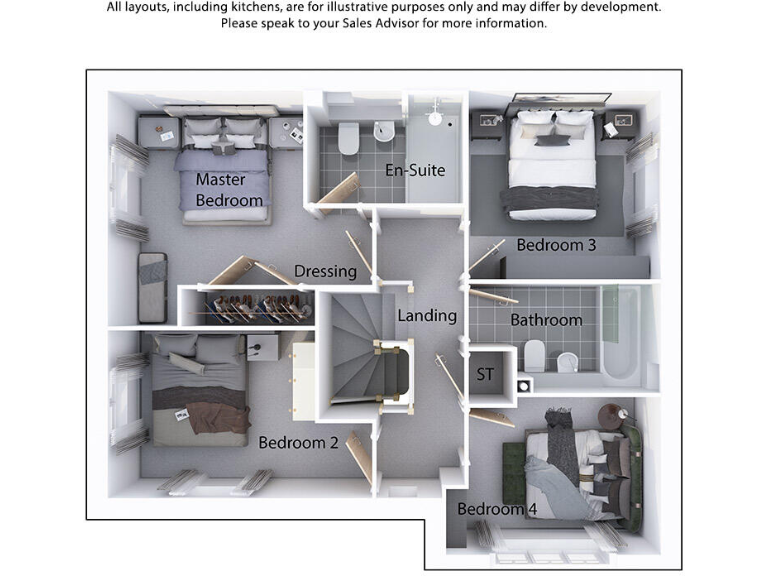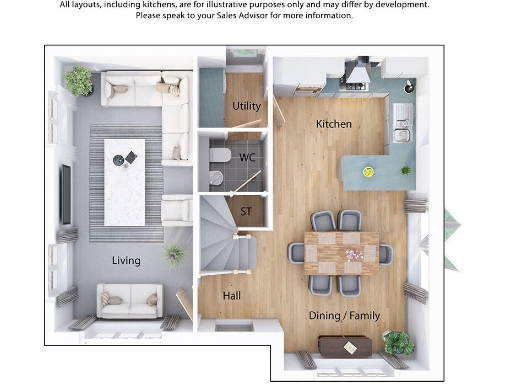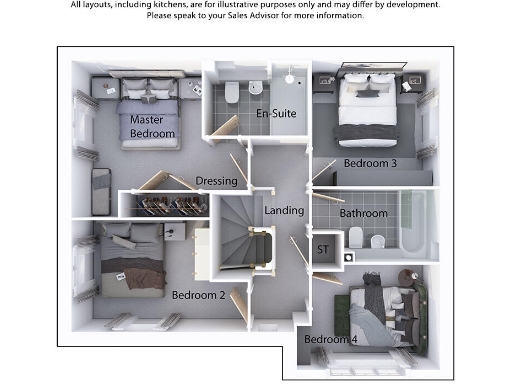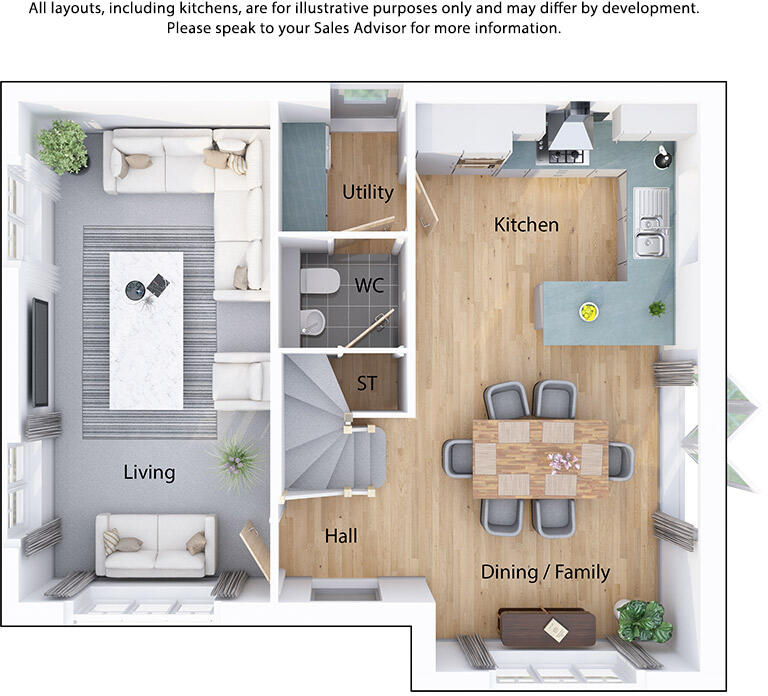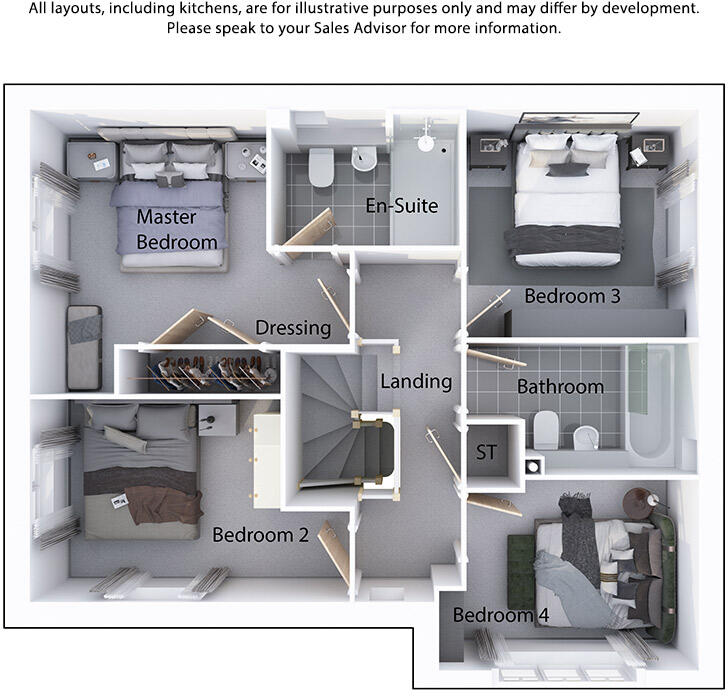Summary - ARTHUR PRICE CLOSE,
Winterley,
CW114TX CW11 4TX
4 bed 2 bath Detached
Spacious four-bedroom family home with west-facing garden and garage.
Four double bedrooms including master with en suite and fitted dressing area
This four-bedroom detached new build is arranged over two floors and designed for family life. Ground floor living centres on a large dual-aspect lounge and an expansive open-plan kitchen/dining/family area with bi-fold doors leading to a west-facing garden — ideal for evening light and outdoor entertaining. A separate utility and ground-floor WC keep day-to-day clutter under control.
Upstairs offers four spacious bedrooms, including a master with a rainfall-shower en suite and fitted dressing area, plus a family bathroom and landing storage. An integral single garage and private driveway provide secure parking and extra storage. The home sits on a decent-sized plot within the semi-rural village of Winterley, close to green spaces, good schools and commuter routes.
Practical points to note: this is a new-build home sold freehold with a modest annual service charge (£186.43). Specification details may vary between plots and images/tours may have been enhanced — buyers should check final fittings and finishes. Council Tax will apply. Mobile signal is average; broadband speeds in the area are reported as fast.
Overall this house suits growing families wanting a modern, low-maintenance home in a peaceful village setting with easy road and rail links to nearby towns and employment centres.
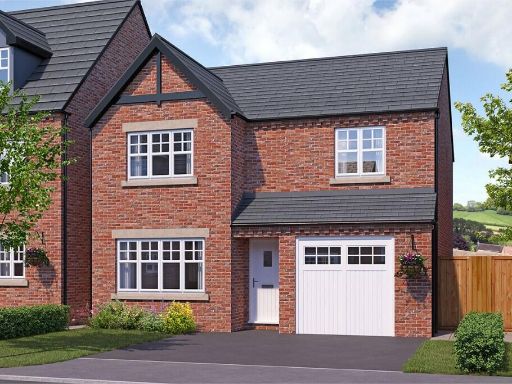 4 bedroom detached house for sale in ARTHUR PRICE CLOSE,
Winterley,
CW114TX, CW11 — £405,995 • 4 bed • 2 bath • 1095 ft²
4 bedroom detached house for sale in ARTHUR PRICE CLOSE,
Winterley,
CW114TX, CW11 — £405,995 • 4 bed • 2 bath • 1095 ft²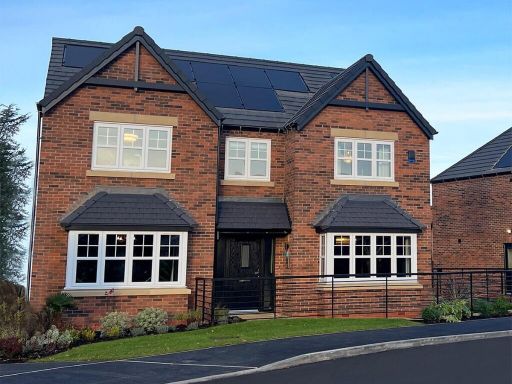 5 bedroom detached house for sale in ARTHUR PRICE CLOSE,
Winterley,
CW114TX, CW11 — £604,995 • 5 bed • 3 bath • 1850 ft²
5 bedroom detached house for sale in ARTHUR PRICE CLOSE,
Winterley,
CW114TX, CW11 — £604,995 • 5 bed • 3 bath • 1850 ft²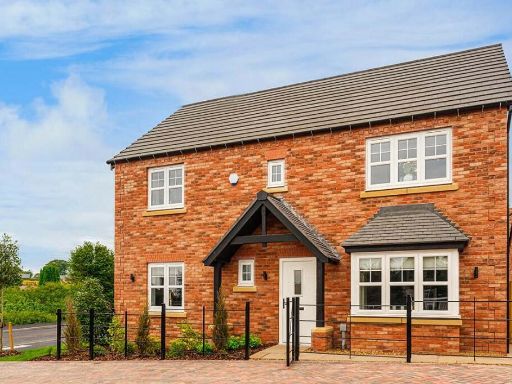 4 bedroom detached house for sale in ARTHUR PRICE CLOSE,
Winterley,
CW114TX, CW11 — £502,500 • 4 bed • 3 bath • 1265 ft²
4 bedroom detached house for sale in ARTHUR PRICE CLOSE,
Winterley,
CW114TX, CW11 — £502,500 • 4 bed • 3 bath • 1265 ft²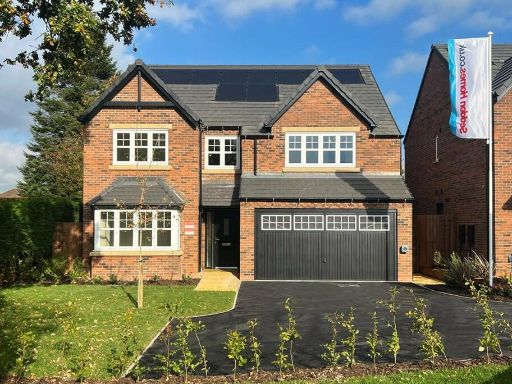 5 bedroom detached house for sale in ARTHUR PRICE CLOSE,
Winterley,
CW114TX, CW11 — £594,995 • 5 bed • 3 bath • 1977 ft²
5 bedroom detached house for sale in ARTHUR PRICE CLOSE,
Winterley,
CW114TX, CW11 — £594,995 • 5 bed • 3 bath • 1977 ft²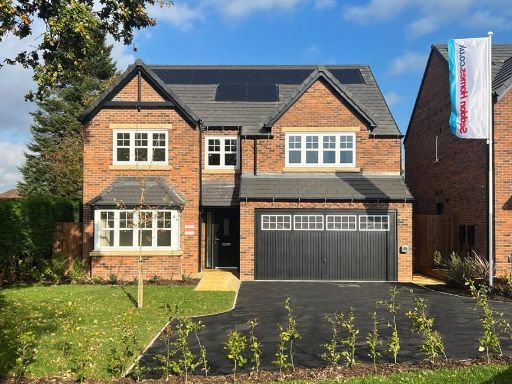 5 bedroom detached house for sale in ARTHUR PRICE CLOSE,
Winterley,
CW114TX, CW11 — £622,995 • 5 bed • 3 bath • 1977 ft²
5 bedroom detached house for sale in ARTHUR PRICE CLOSE,
Winterley,
CW114TX, CW11 — £622,995 • 5 bed • 3 bath • 1977 ft²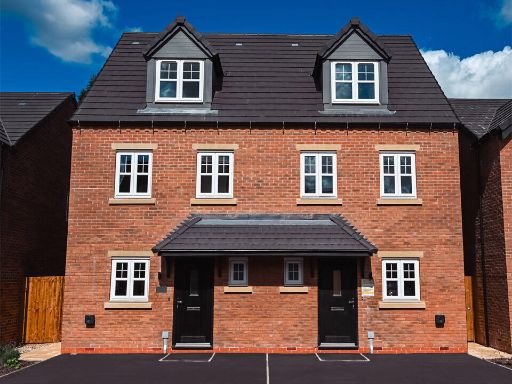 3 bedroom semi-detached house for sale in ARTHUR PRICE CLOSE,
Winterley,
CW114TX, CW11 — £303,500 • 3 bed • 2 bath • 1060 ft²
3 bedroom semi-detached house for sale in ARTHUR PRICE CLOSE,
Winterley,
CW114TX, CW11 — £303,500 • 3 bed • 2 bath • 1060 ft²