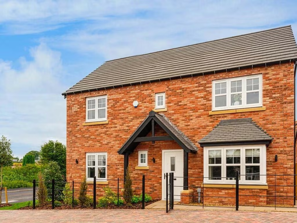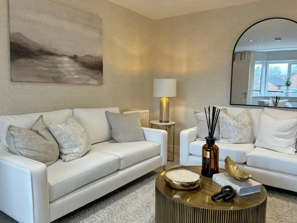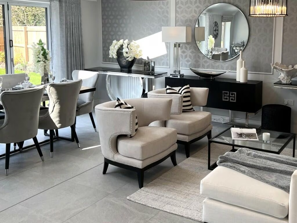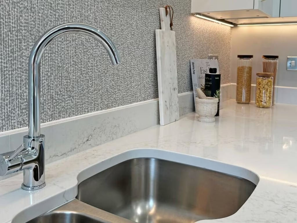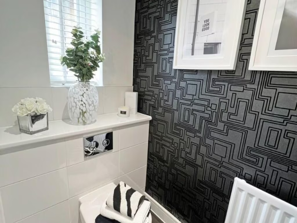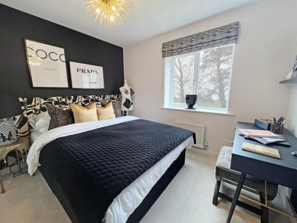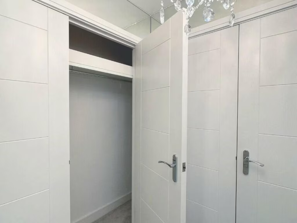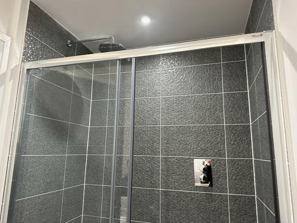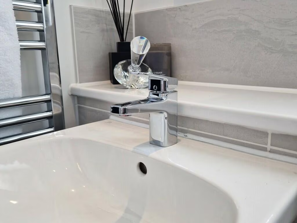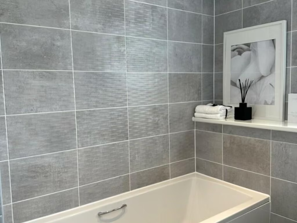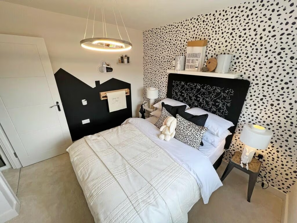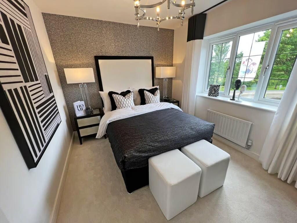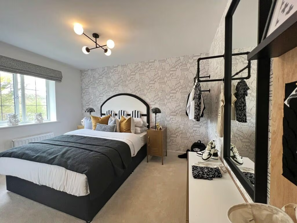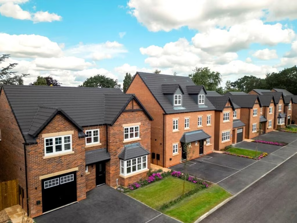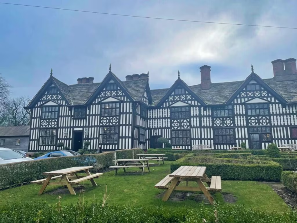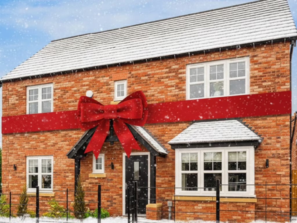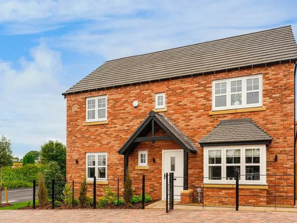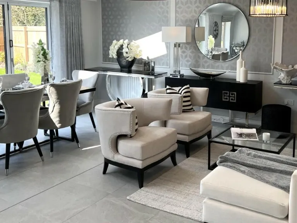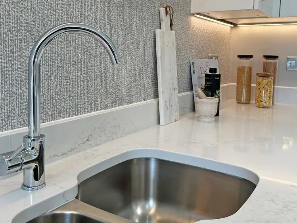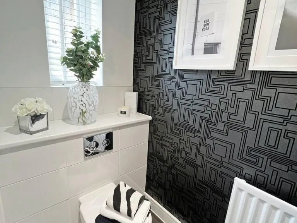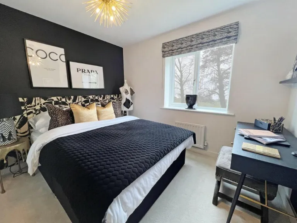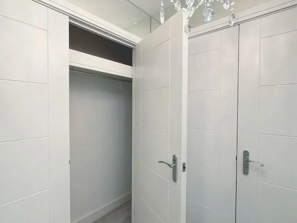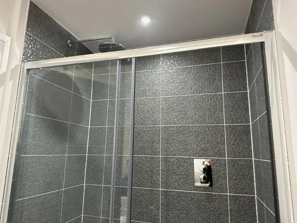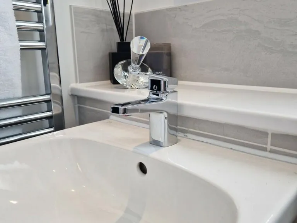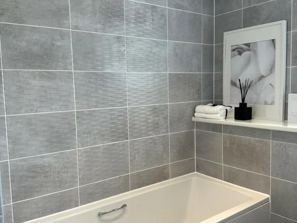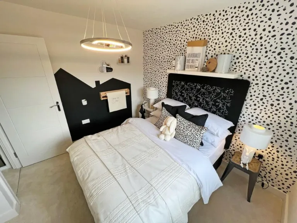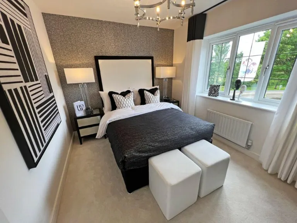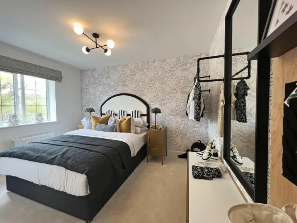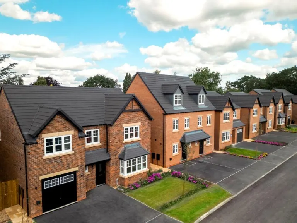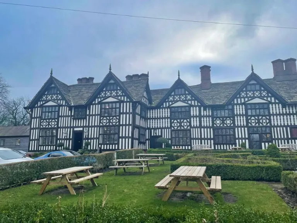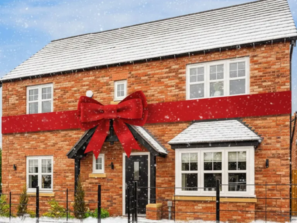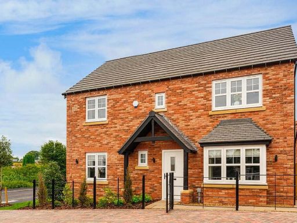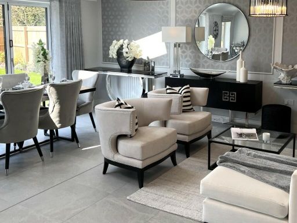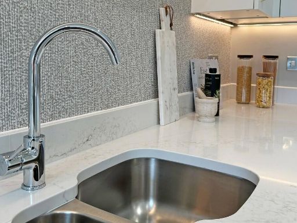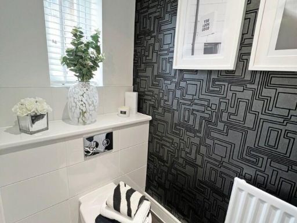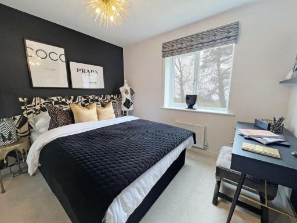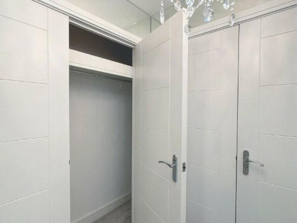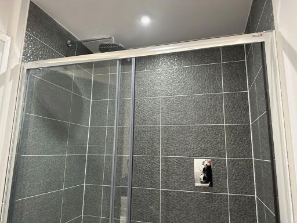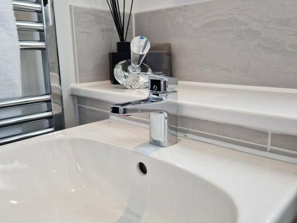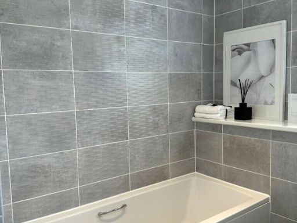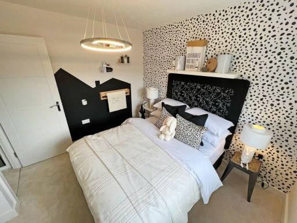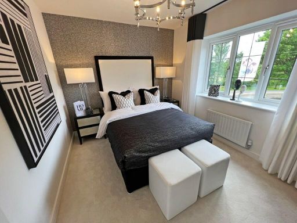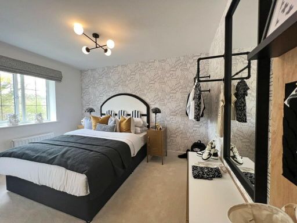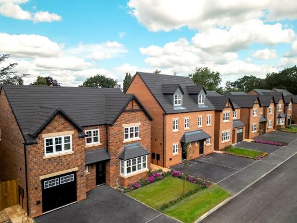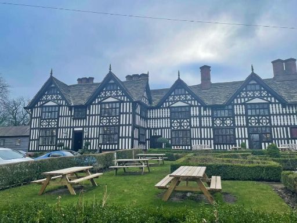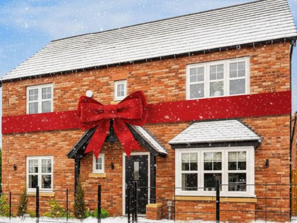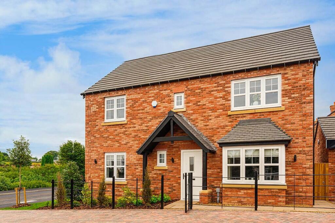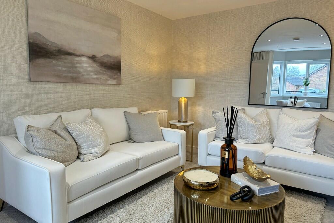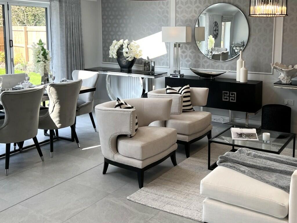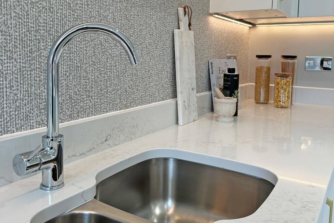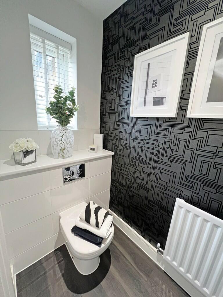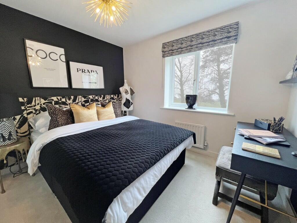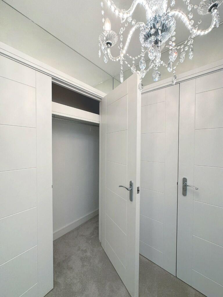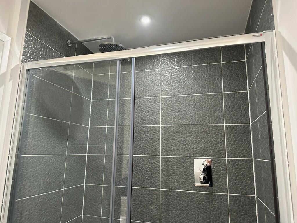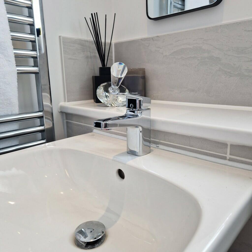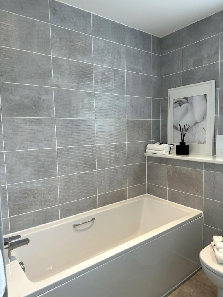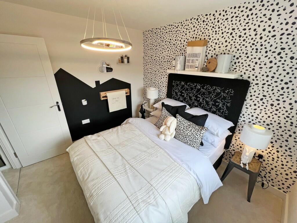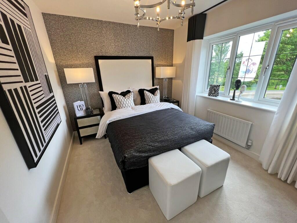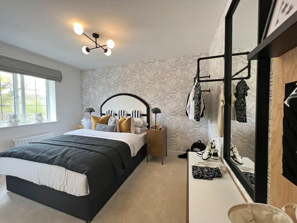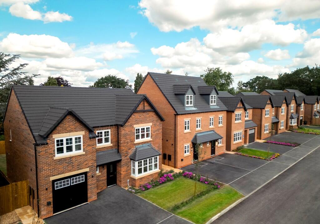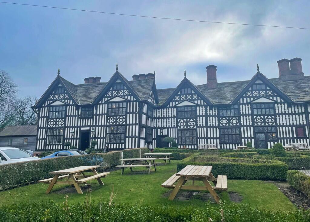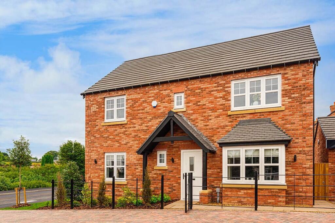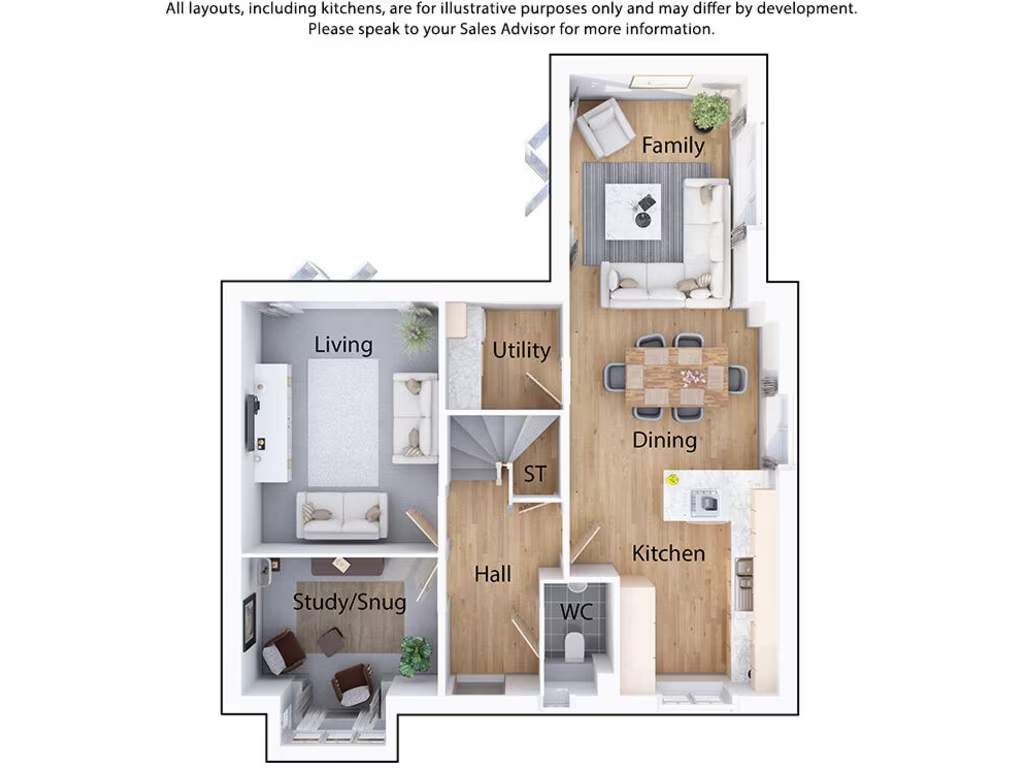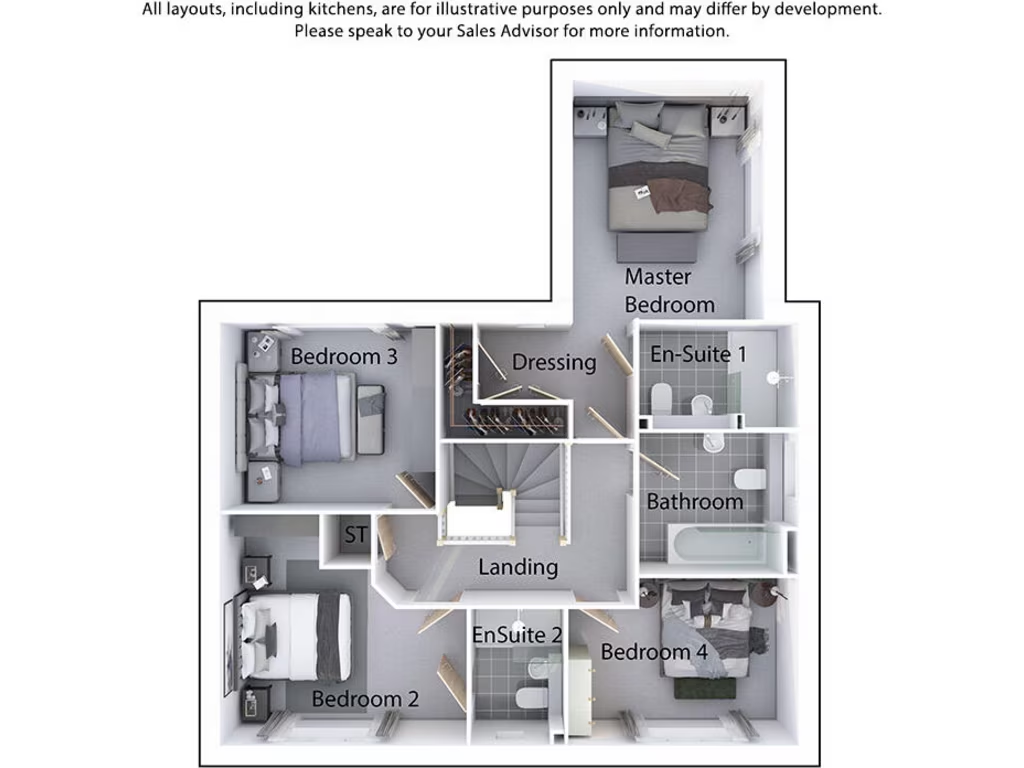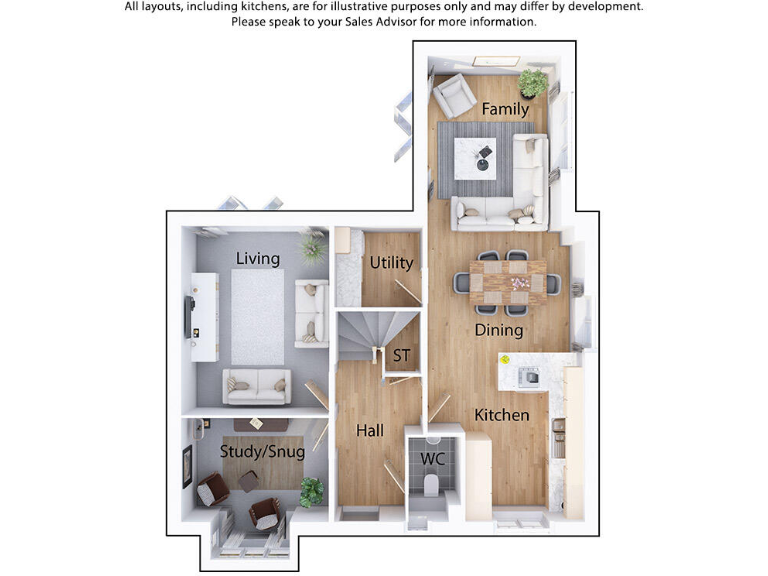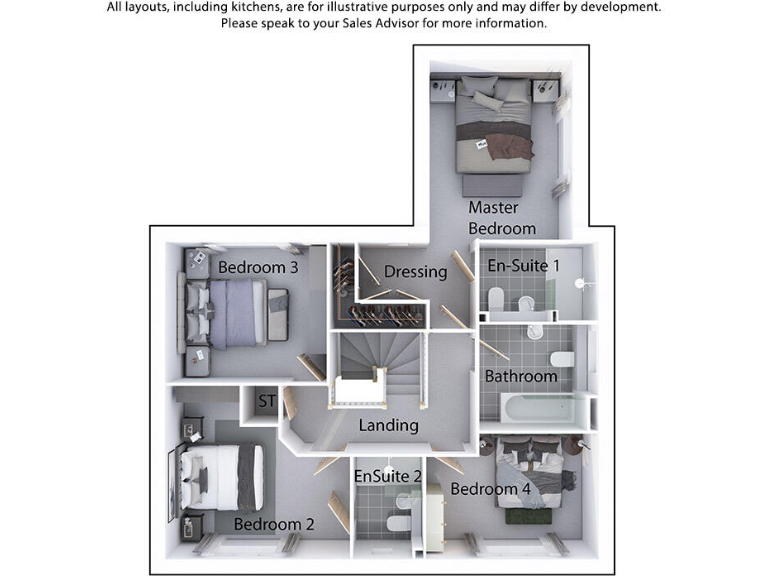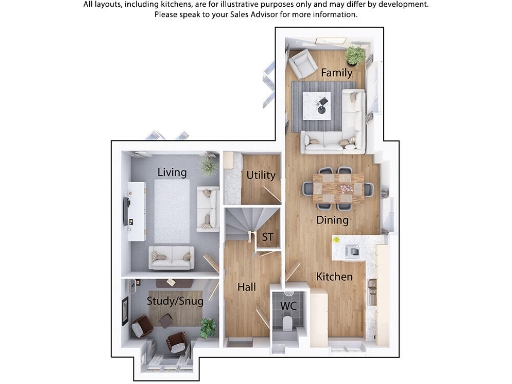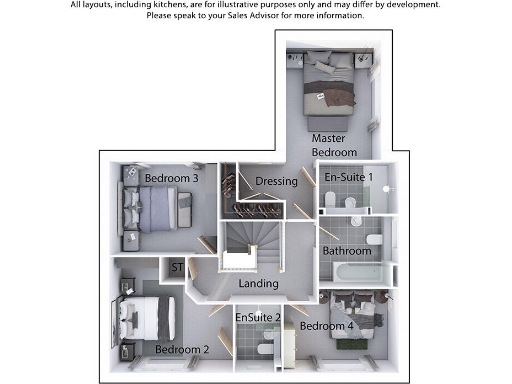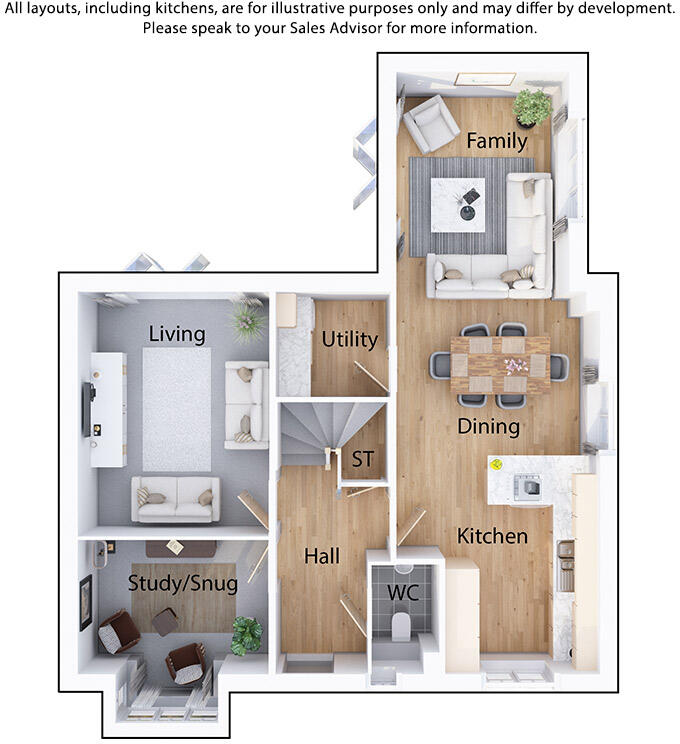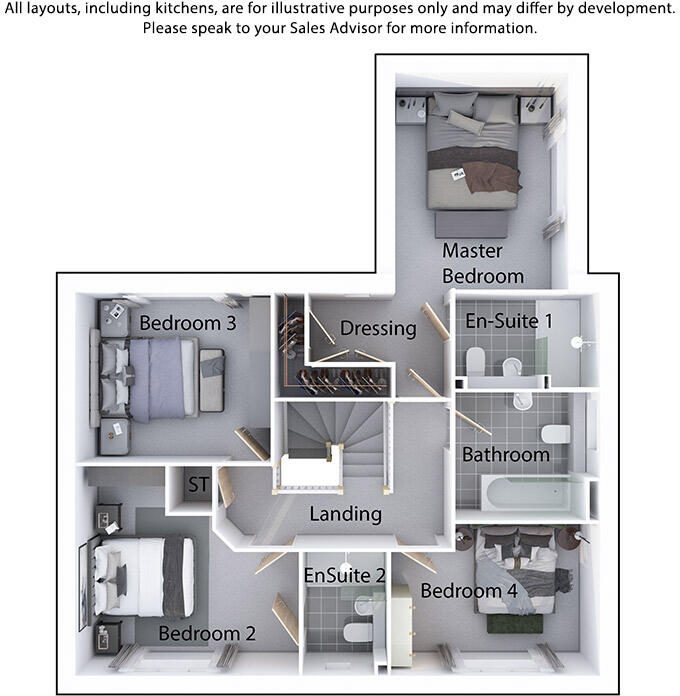Summary - ARTHUR PRICE CLOSE,
Winterley,
CW114TX CW11 4TX
4 bed 3 bath Detached
Spacious new-build living in a peaceful Cheshire village.
4 double bedrooms with 2 en suites and family bathroom
Large open-plan kitchen/dining/family area with bi-fold doors
Separate lounge plus sitting room/study for flexible use
Master bedroom with vaulted ceiling and dressing area
Freehold tenure; estimated service charge £186.43 per year
Decent plot and landscaped gardens; village, semi-rural setting
Fast broadband, low local crime and good transport links
Specification may vary; images/examples may be AI-enhanced; Council Tax TBC
This four-bedroom detached new-build at Astbury Gardens offers generous family living across an open-plan ground floor and private first-floor sleeping quarters. A vast kitchen/dining/family space with triple-aspect glazing and bi-fold doors links directly to the garden — ideal for everyday life and entertaining. The separate living room and a study/sitting room give space for work, play and relaxing.
Upstairs provides four double bedrooms, including a master with a higher vaulted ceiling, dressing area and en suite, plus a second bedroom with its own en suite. Built-in storage and a central family bathroom keep the layout practical for a growing family. High-spec kitchen fittings and integrated appliances are fitted as standard in this Seddon Homes development.
Set in the semi-rural village of Winterley, the home benefits from fast broadband, low local crime and easy access to green spaces, schools and transport links to Crewe and Sandbach. The plot is a decent size for garden use and family activities, and the development has a quiet, village character suited to family life.
Buyers should note this is a new build where specifications may vary and images provided are examples and may have been enhanced. The Council Tax band is yet to be set. Service charges are low at an estimated £186.43 per annum.
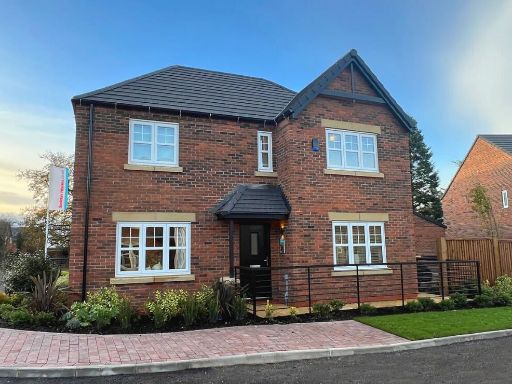 4 bedroom detached house for sale in ARTHUR PRICE CLOSE,
Winterley,
CW114TX, CW11 — £408,995 • 4 bed • 2 bath • 1266 ft²
4 bedroom detached house for sale in ARTHUR PRICE CLOSE,
Winterley,
CW114TX, CW11 — £408,995 • 4 bed • 2 bath • 1266 ft²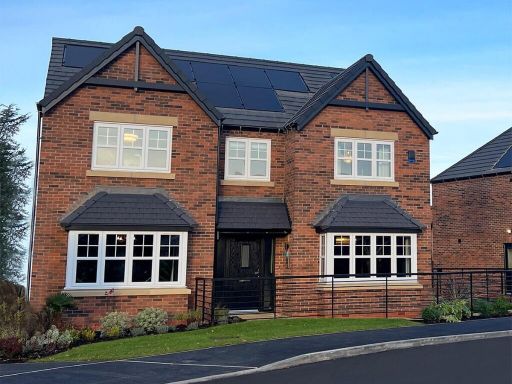 5 bedroom detached house for sale in ARTHUR PRICE CLOSE,
Winterley,
CW114TX, CW11 — £604,995 • 5 bed • 3 bath • 1850 ft²
5 bedroom detached house for sale in ARTHUR PRICE CLOSE,
Winterley,
CW114TX, CW11 — £604,995 • 5 bed • 3 bath • 1850 ft²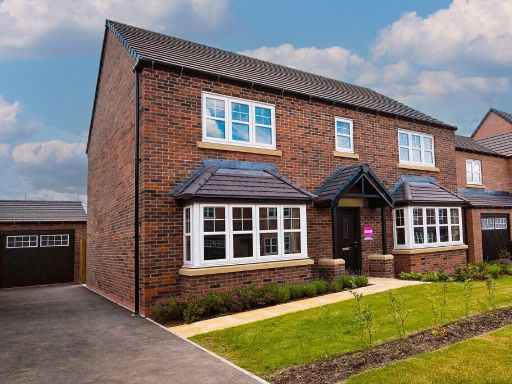 4 bedroom detached house for sale in ARTHUR PRICE CLOSE,
Winterley,
CW114TX, CW11 — £514,995 • 4 bed • 3 bath • 1271 ft²
4 bedroom detached house for sale in ARTHUR PRICE CLOSE,
Winterley,
CW114TX, CW11 — £514,995 • 4 bed • 3 bath • 1271 ft² 3 bedroom semi-detached house for sale in ARTHUR PRICE CLOSE,
Winterley,
CW114TX, CW11 — £303,500 • 3 bed • 2 bath • 1060 ft²
3 bedroom semi-detached house for sale in ARTHUR PRICE CLOSE,
Winterley,
CW114TX, CW11 — £303,500 • 3 bed • 2 bath • 1060 ft²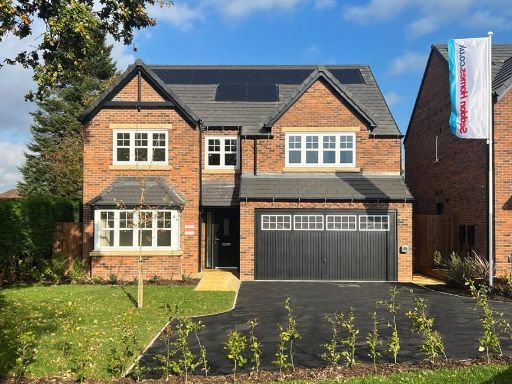 5 bedroom detached house for sale in ARTHUR PRICE CLOSE,
Winterley,
CW114TX, CW11 — £622,995 • 5 bed • 3 bath • 1977 ft²
5 bedroom detached house for sale in ARTHUR PRICE CLOSE,
Winterley,
CW114TX, CW11 — £622,995 • 5 bed • 3 bath • 1977 ft²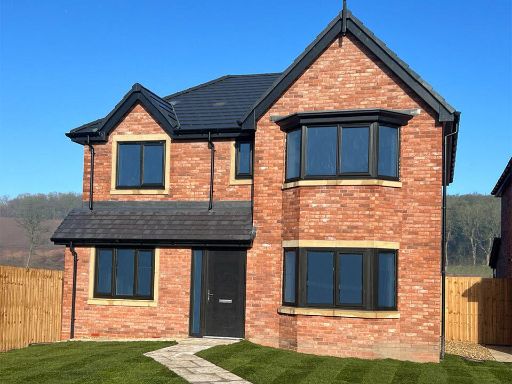 4 bedroom detached house for sale in Sydney Road,
Crewe,
CW15LU, CW1 — £424,995 • 4 bed • 1 bath • 1204 ft²
4 bedroom detached house for sale in Sydney Road,
Crewe,
CW15LU, CW1 — £424,995 • 4 bed • 1 bath • 1204 ft²