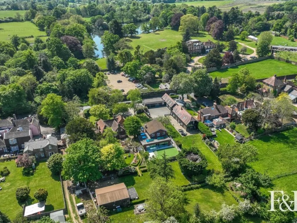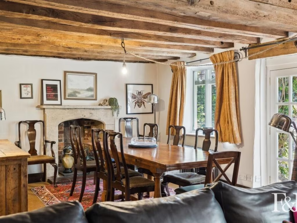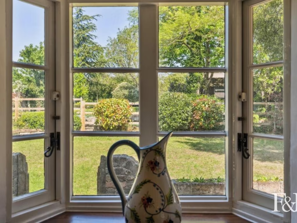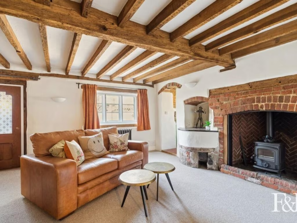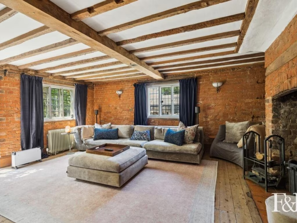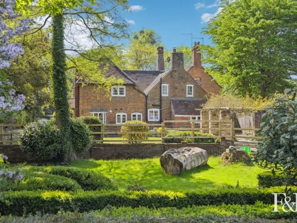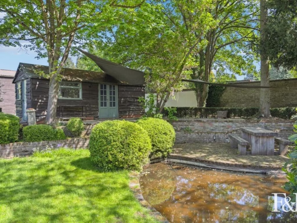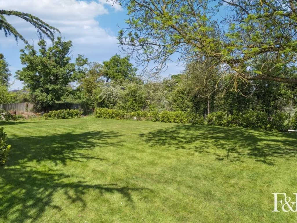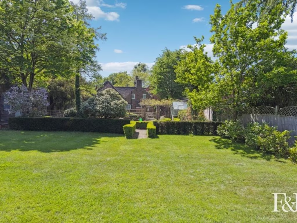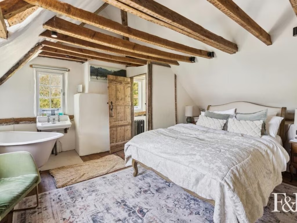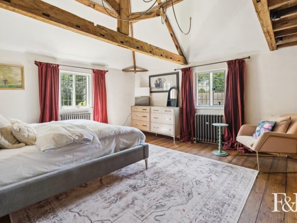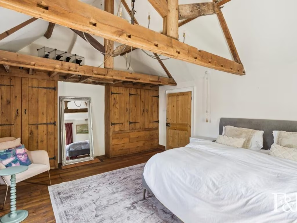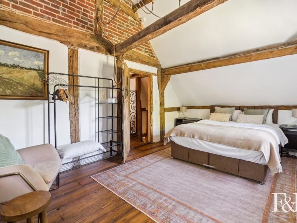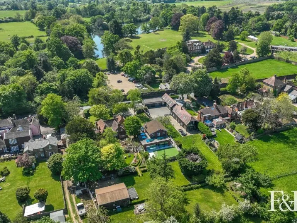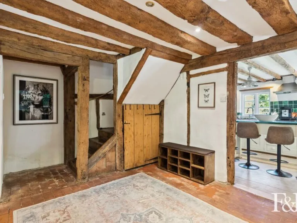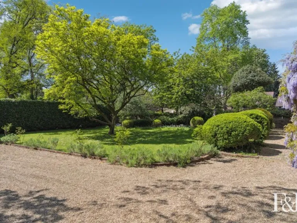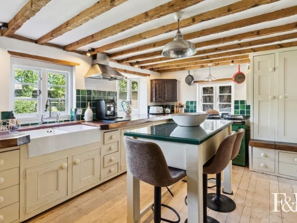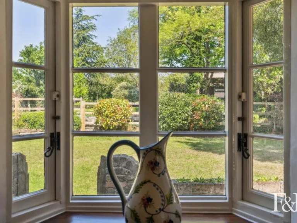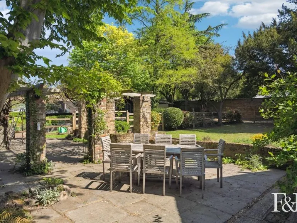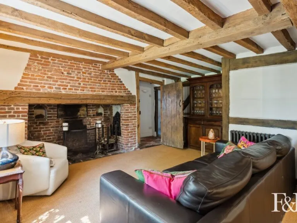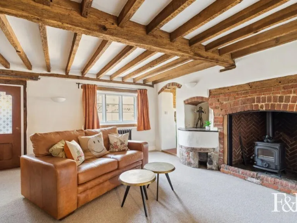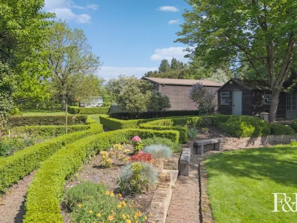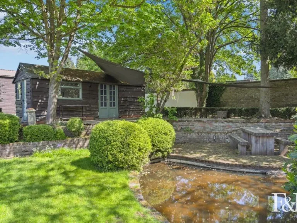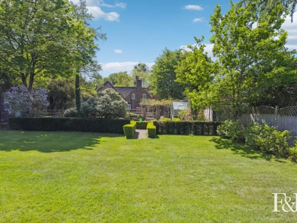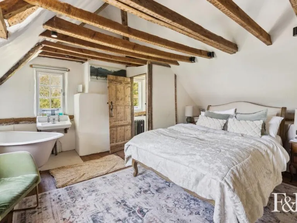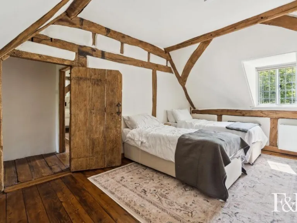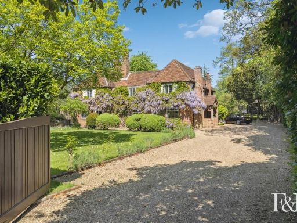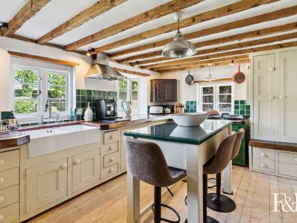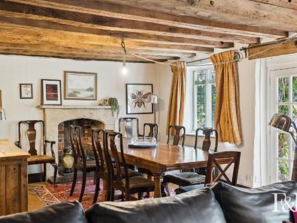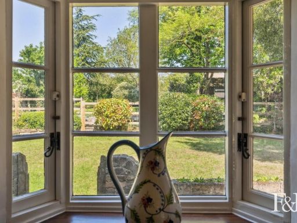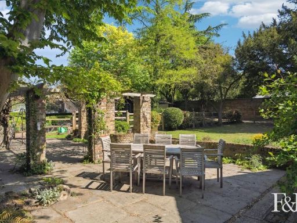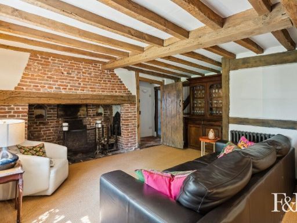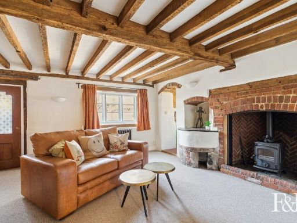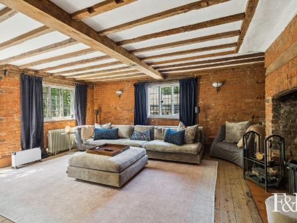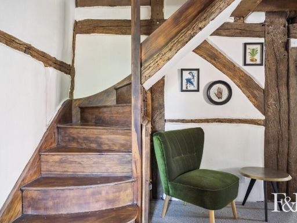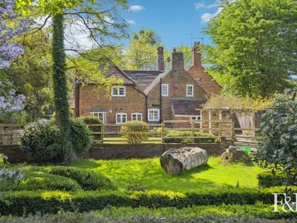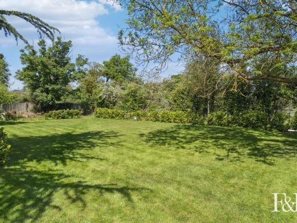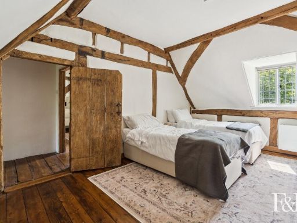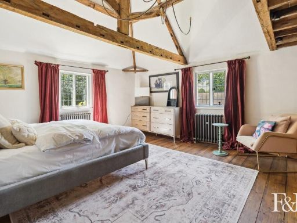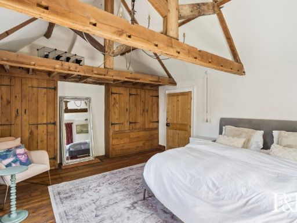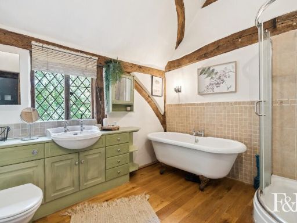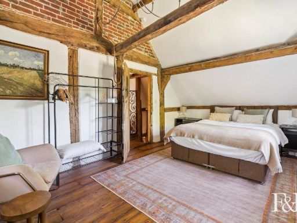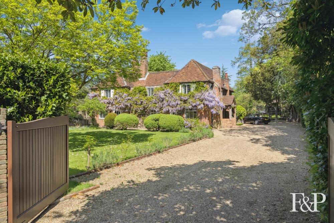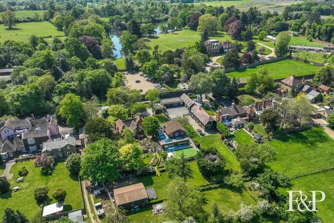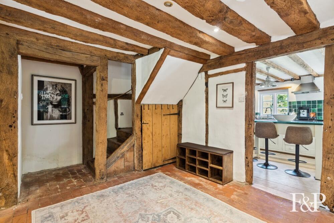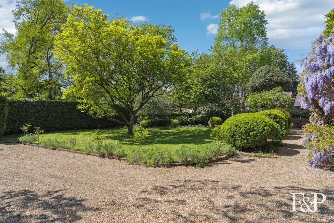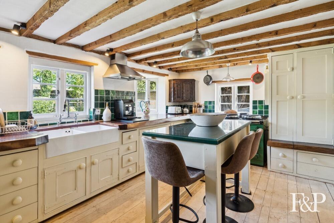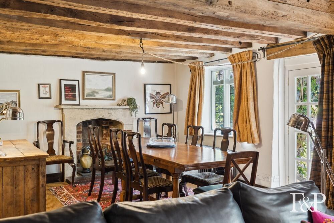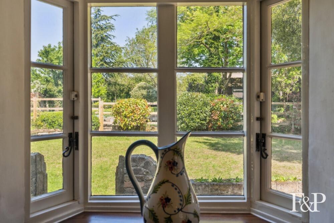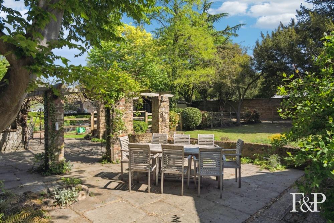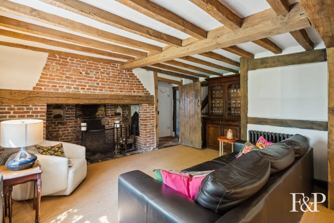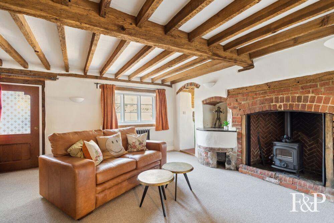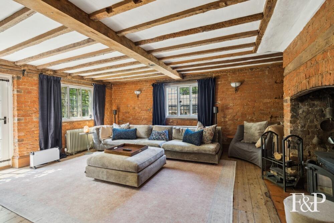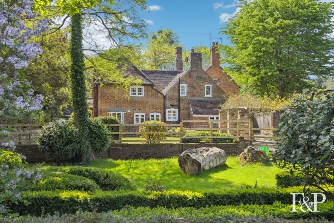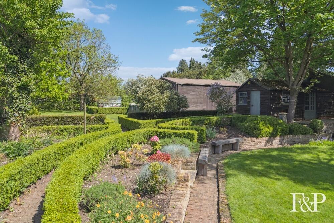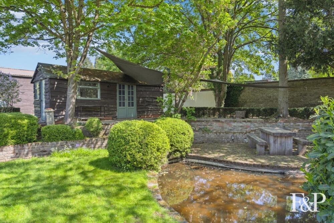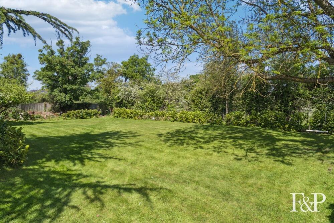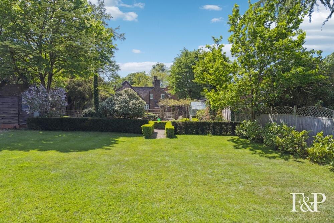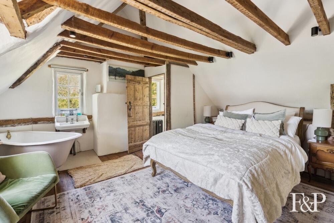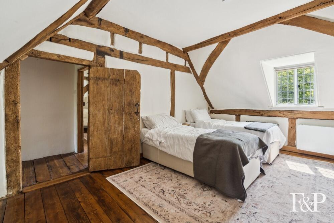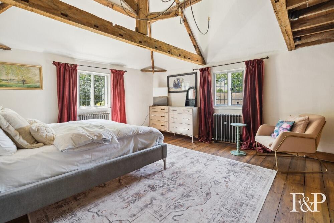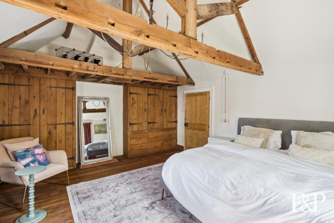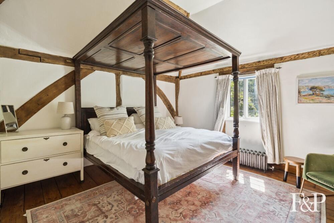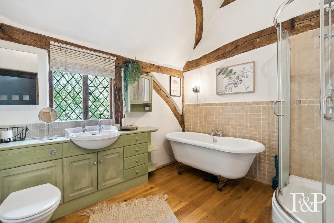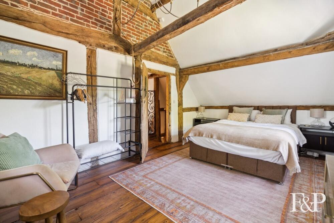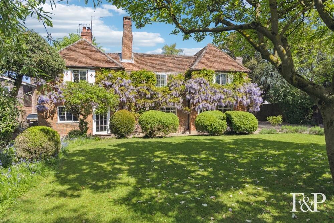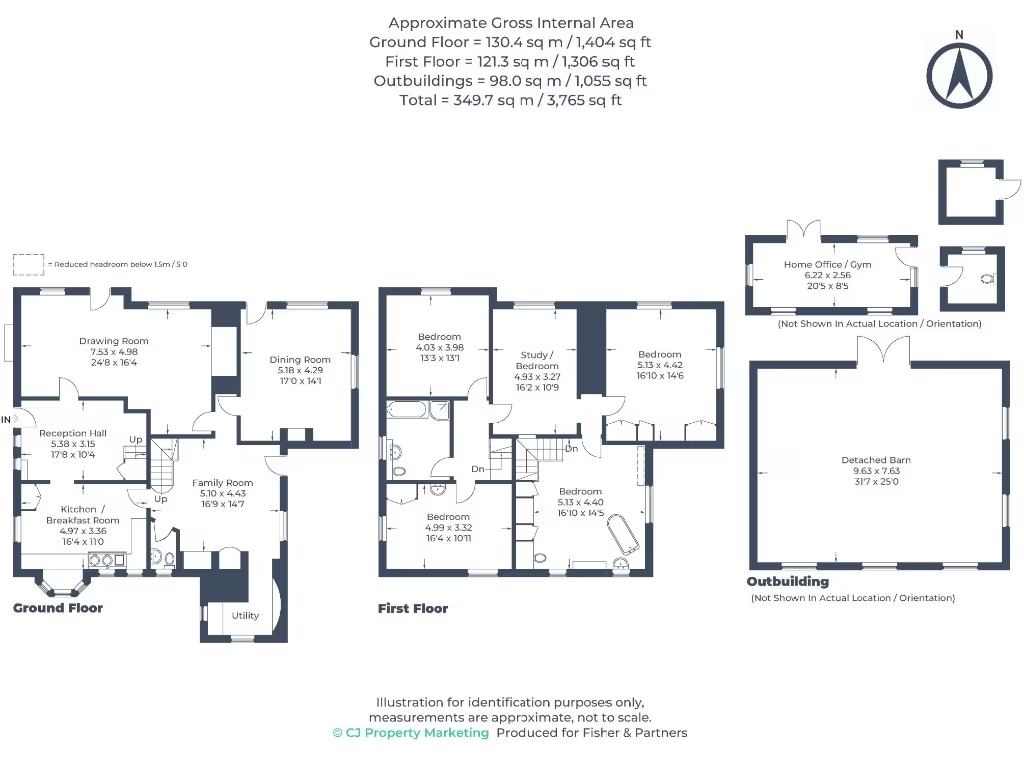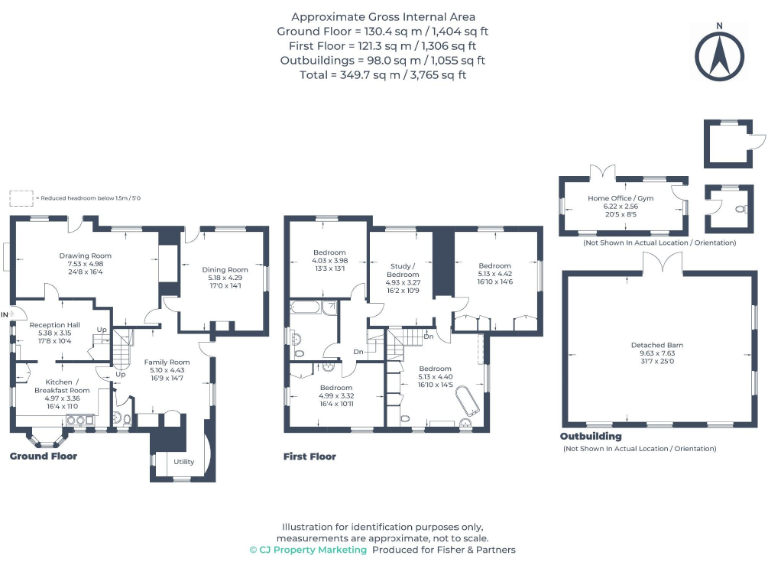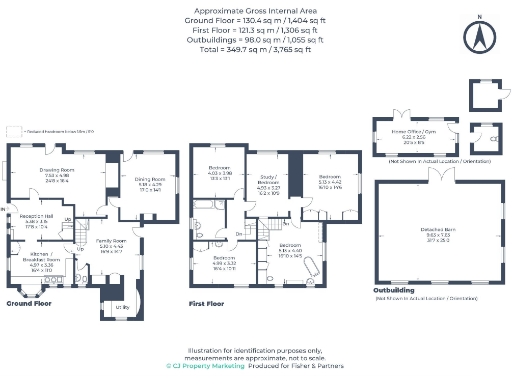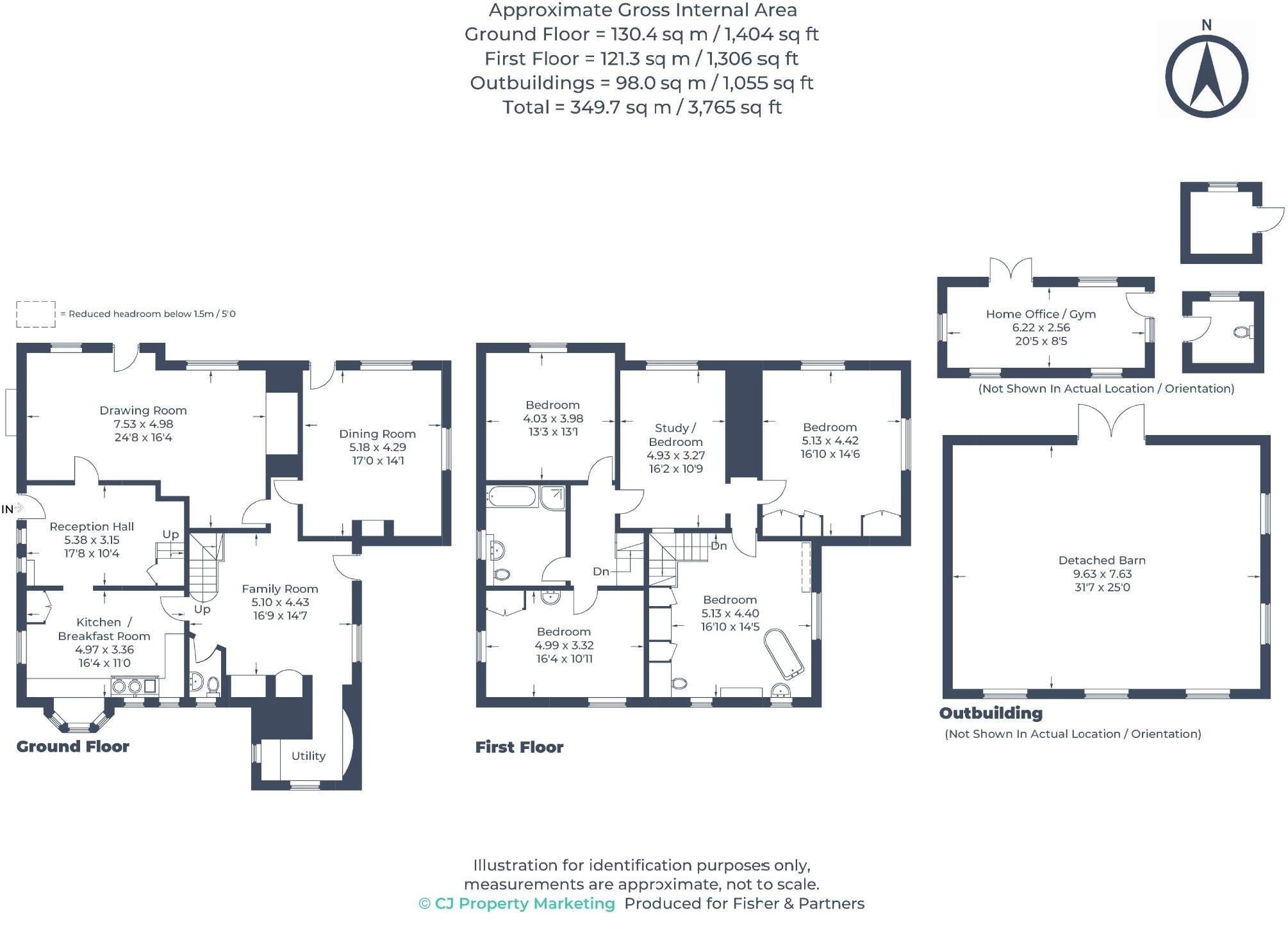Summary - STOKE GREEN FARMHOUSE STOKE GREEN STOKE POGES SLOUGH SL2 4HN
5 bed 3 bath Detached
Spacious period home with outbuildings and approved extension plans for families.
Grade II Listed farmhouse — historic character, but listing restricts works
Approx. 0.75 acre private grounds with mature planting and country views
Automated gated entrance and generous off-street parking for multiple cars
31' detached barn and 20' gym/home office — flexible ancillary spaces
Planning permissions granted for two-storey and single-storey extensions
Elizabeth line access at Slough about 1.8 miles — good commuter link
Slow broadband speeds; may affect home working/streaming without upgrade
Council tax very expensive; local crime recorded as above average
Tucked behind automated gates on approximately 0.75 acres, Stoke Green Farmhouse is a substantial Grade II Listed five-bedroom home that blends Tudor character with practical family living. Original features such as exposed beams, inglenook fireplaces and an AGA create a warm, authentic atmosphere across generous reception rooms and bedrooms. The established, level gardens, vegetable plot and open country views make this a strong choice for families who value outdoor space and privacy.
Planning permissions already granted for sympathetic extensions and internal alterations provide genuine scope to adapt the layout and increase footprint (consents include two-storey side/rear infill and single-storey rear extension). Useful outbuildings — a 31' barn and a 20' gym/home office — add flexibility for work, leisure or storage, subject to any further consents required for change of use.
Buyers must note this is a Grade II Listed building, which will impose restrictions and additional consent requirements and may complicate certain works. Broadband speeds are slow, so streaming and remote working may require alternative solutions. Council tax is described as very expensive and local recorded crime rates are above average; purchasers should satisfy themselves on these points.
With no onward chain and good rail access (Elizabeth line at Slough c.1.8 miles), the house suits a family seeking a character home with substantial outdoor space and the potential to personalise, while accepting listed‑status management and some practical limitations.
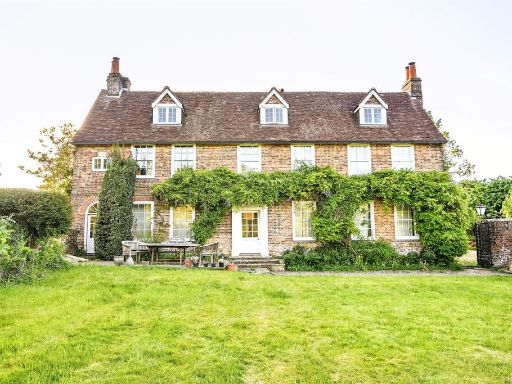 8 bedroom detached house for sale in Old Farm House, Stoke Row, Henley-on-Thames , RG9 — £2,950,000 • 8 bed • 4 bath • 3720 ft²
8 bedroom detached house for sale in Old Farm House, Stoke Row, Henley-on-Thames , RG9 — £2,950,000 • 8 bed • 4 bath • 3720 ft²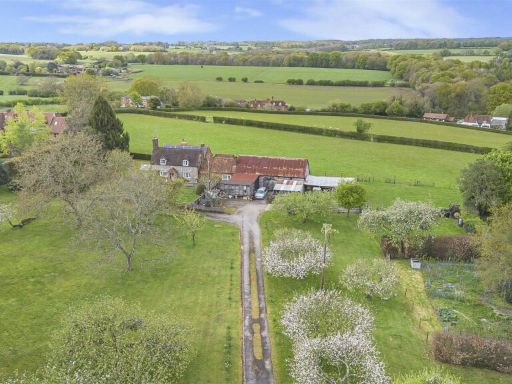 3 bedroom detached house for sale in Newlands Lane, Stoke Row, RG9 — £2,495,000 • 3 bed • 2 bath • 3614 ft²
3 bedroom detached house for sale in Newlands Lane, Stoke Row, RG9 — £2,495,000 • 3 bed • 2 bath • 3614 ft²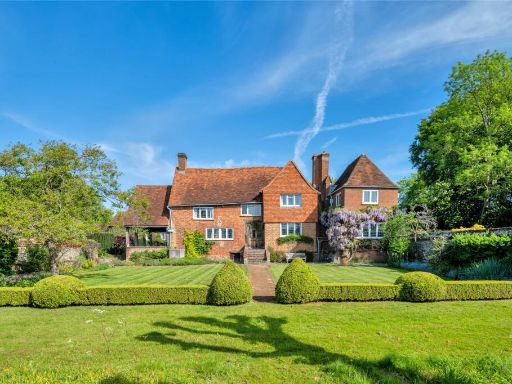 8 bedroom detached house for sale in Penn Road, Knotty Green, Beaconsfield, HP9 — £4,500,000 • 8 bed • 3 bath • 10000 ft²
8 bedroom detached house for sale in Penn Road, Knotty Green, Beaconsfield, HP9 — £4,500,000 • 8 bed • 3 bath • 10000 ft²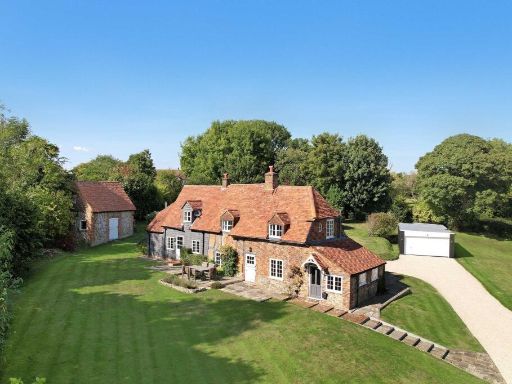 4 bedroom detached house for sale in Retreat Lane, Bledlow Ridge, HP14 — £1,695,000 • 4 bed • 2 bath • 3184 ft²
4 bedroom detached house for sale in Retreat Lane, Bledlow Ridge, HP14 — £1,695,000 • 4 bed • 2 bath • 3184 ft²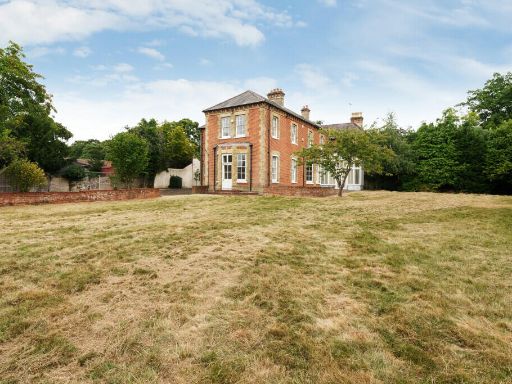 4 bedroom semi-detached house for sale in Framewood Road, Stoke Poges, Buckinghamshire, SL2 — £1,650,000 • 4 bed • 3 bath • 3914 ft²
4 bedroom semi-detached house for sale in Framewood Road, Stoke Poges, Buckinghamshire, SL2 — £1,650,000 • 4 bed • 3 bath • 3914 ft²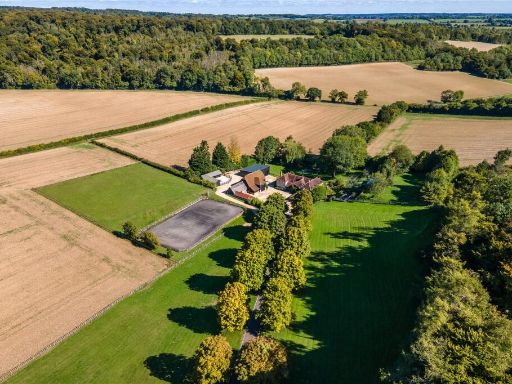 8 bedroom detached house for sale in Park Lane, Stokenchurch, High Wycombe, Buckinghamshire, HP14 — £3,500,000 • 8 bed • 6 bath • 6807 ft²
8 bedroom detached house for sale in Park Lane, Stokenchurch, High Wycombe, Buckinghamshire, HP14 — £3,500,000 • 8 bed • 6 bath • 6807 ft²
