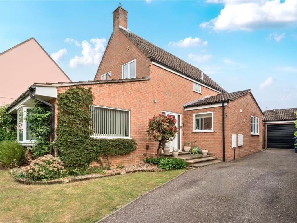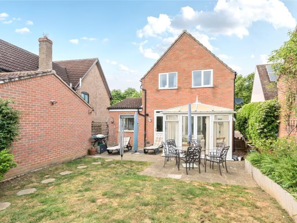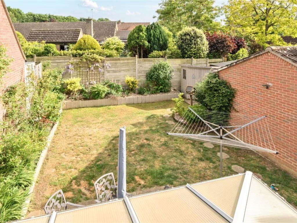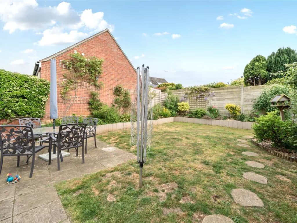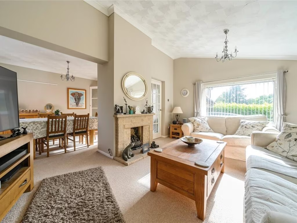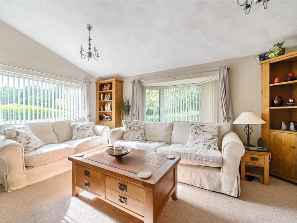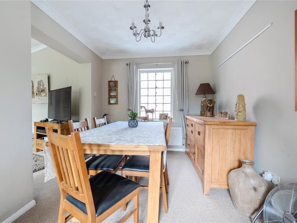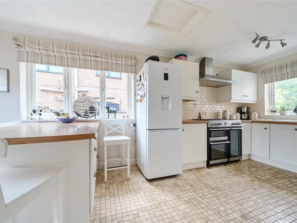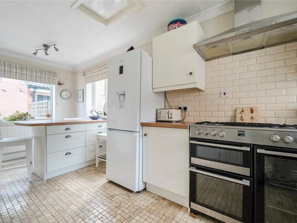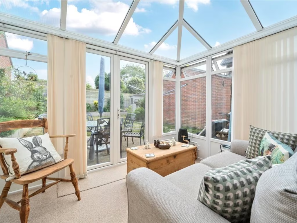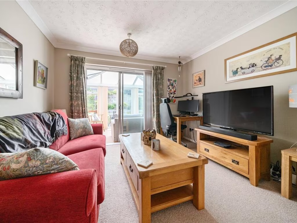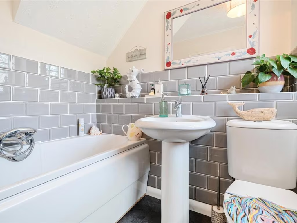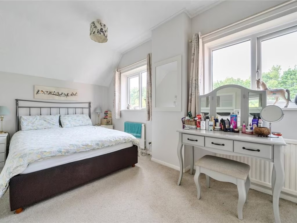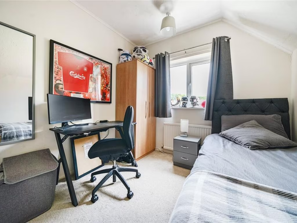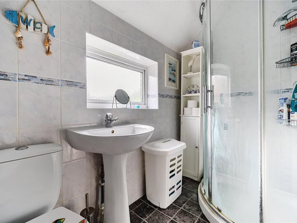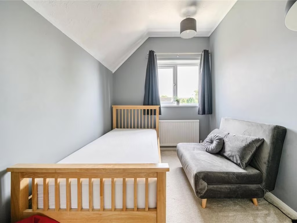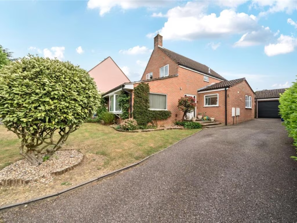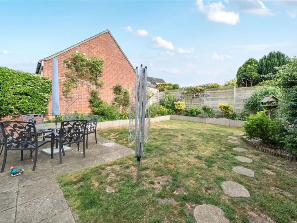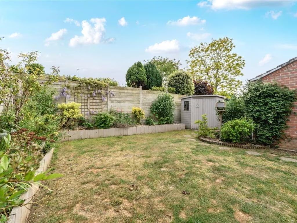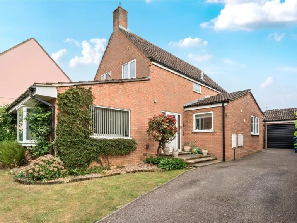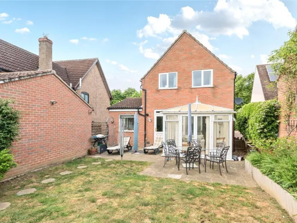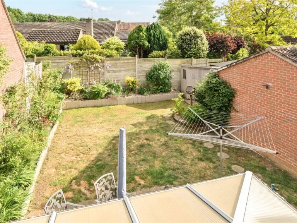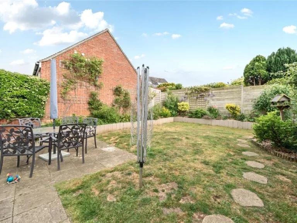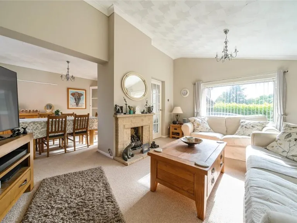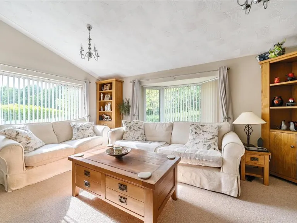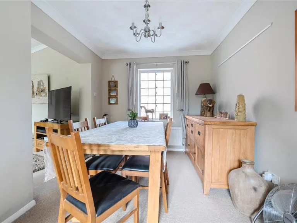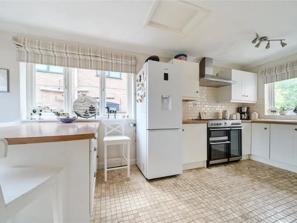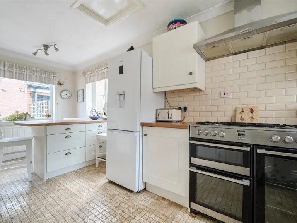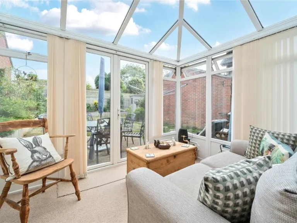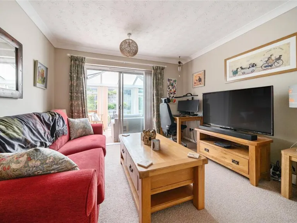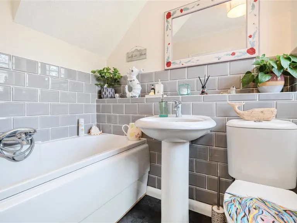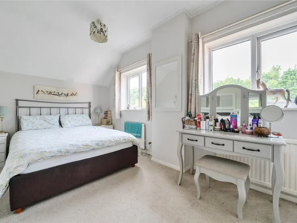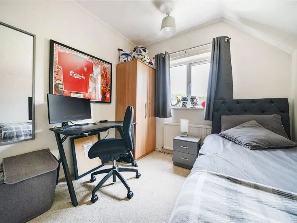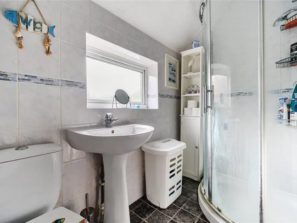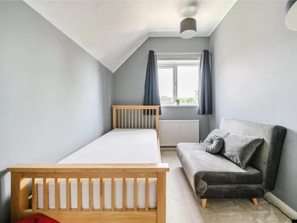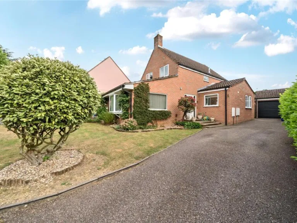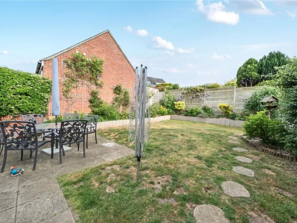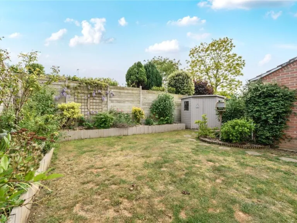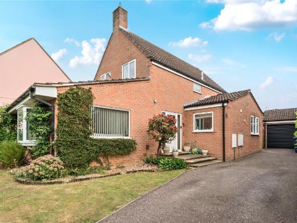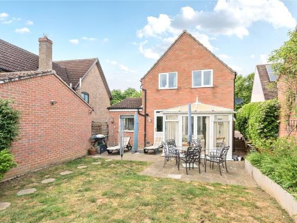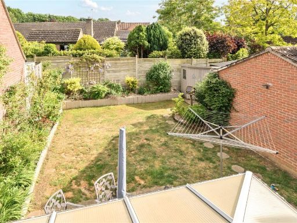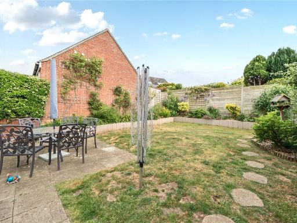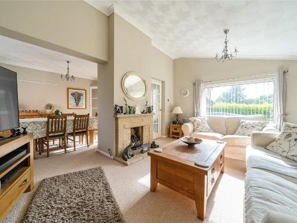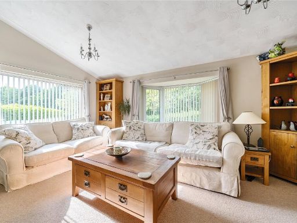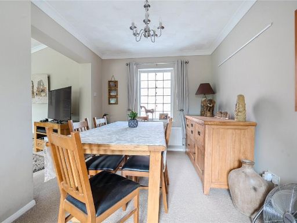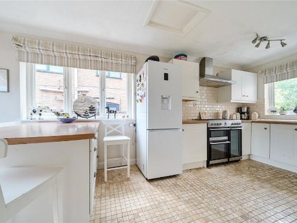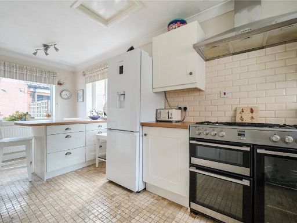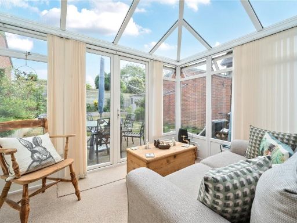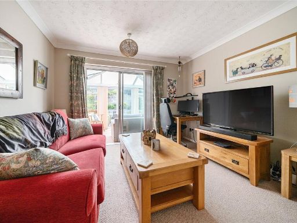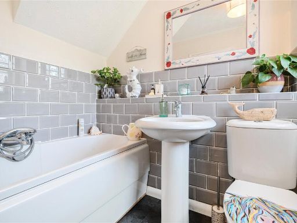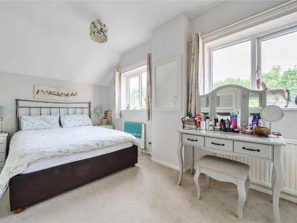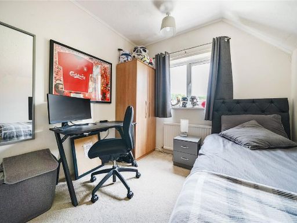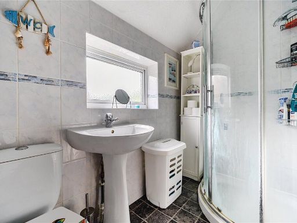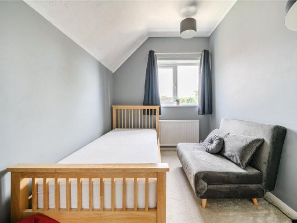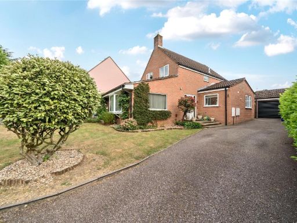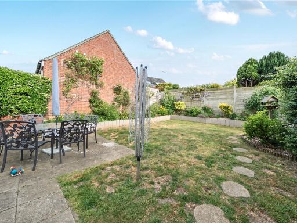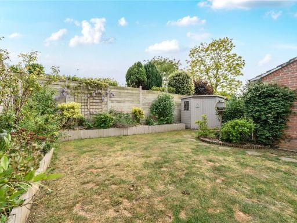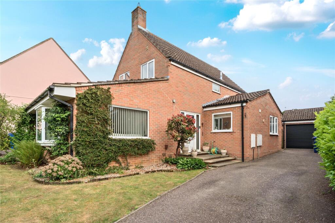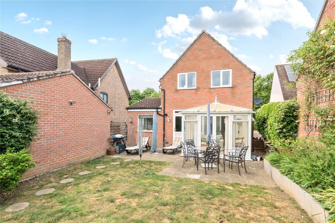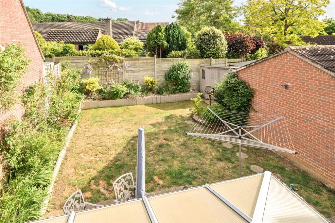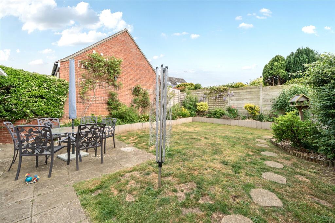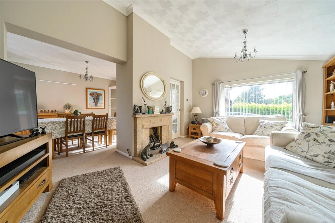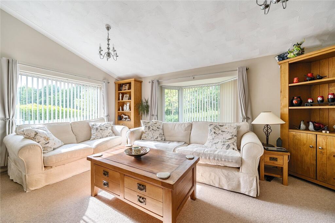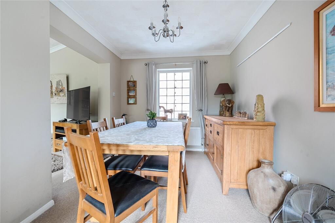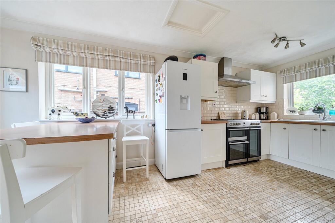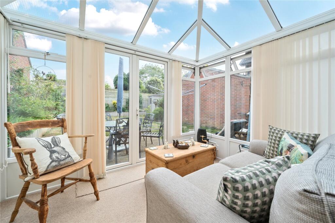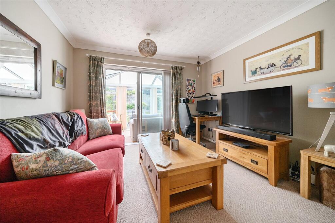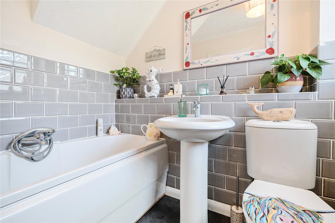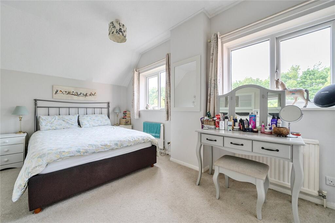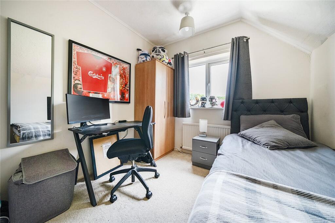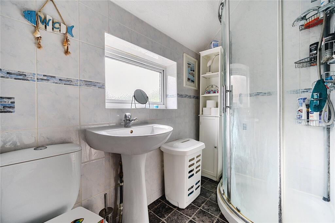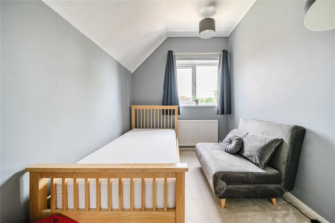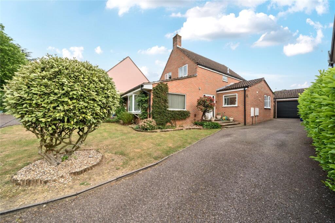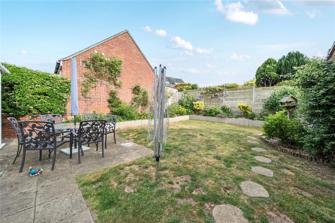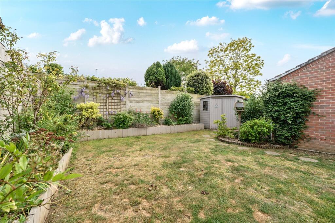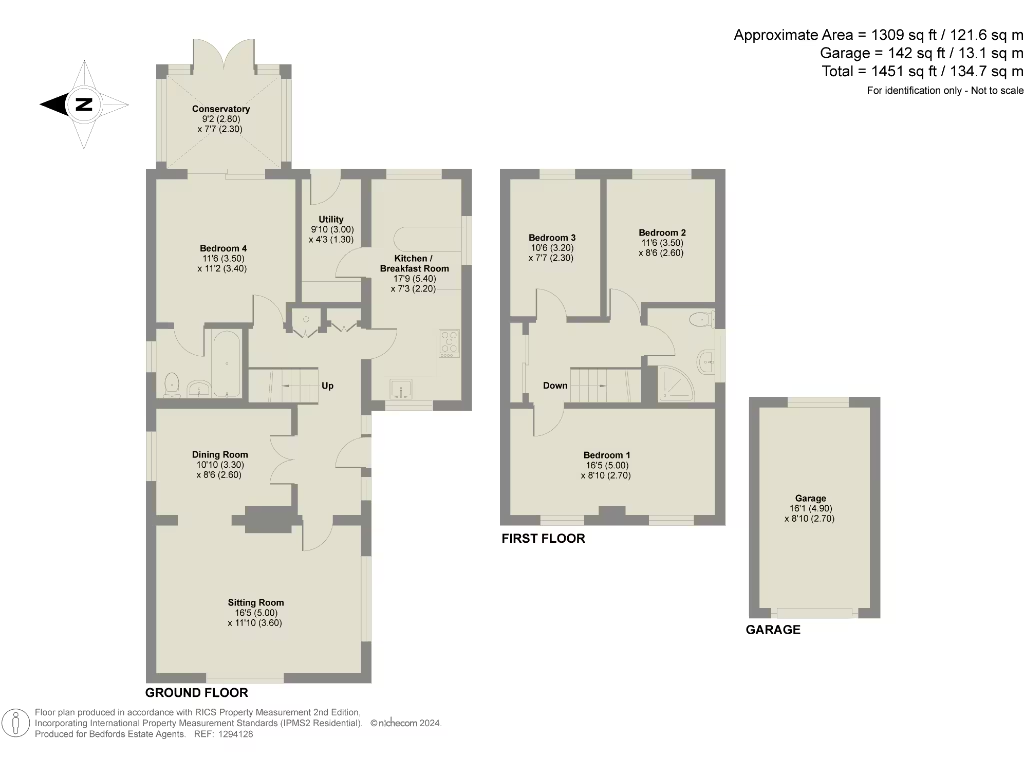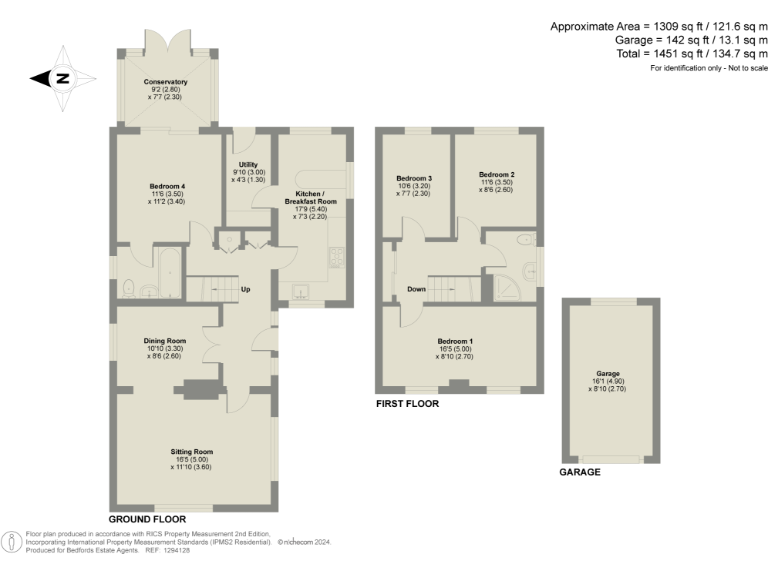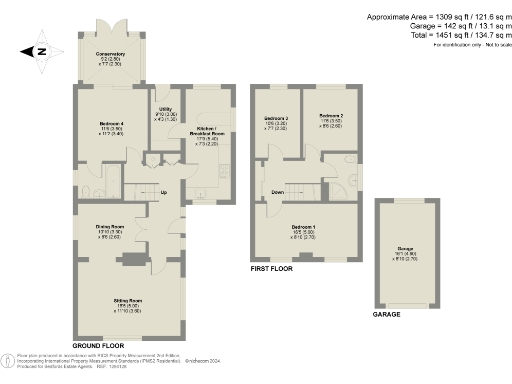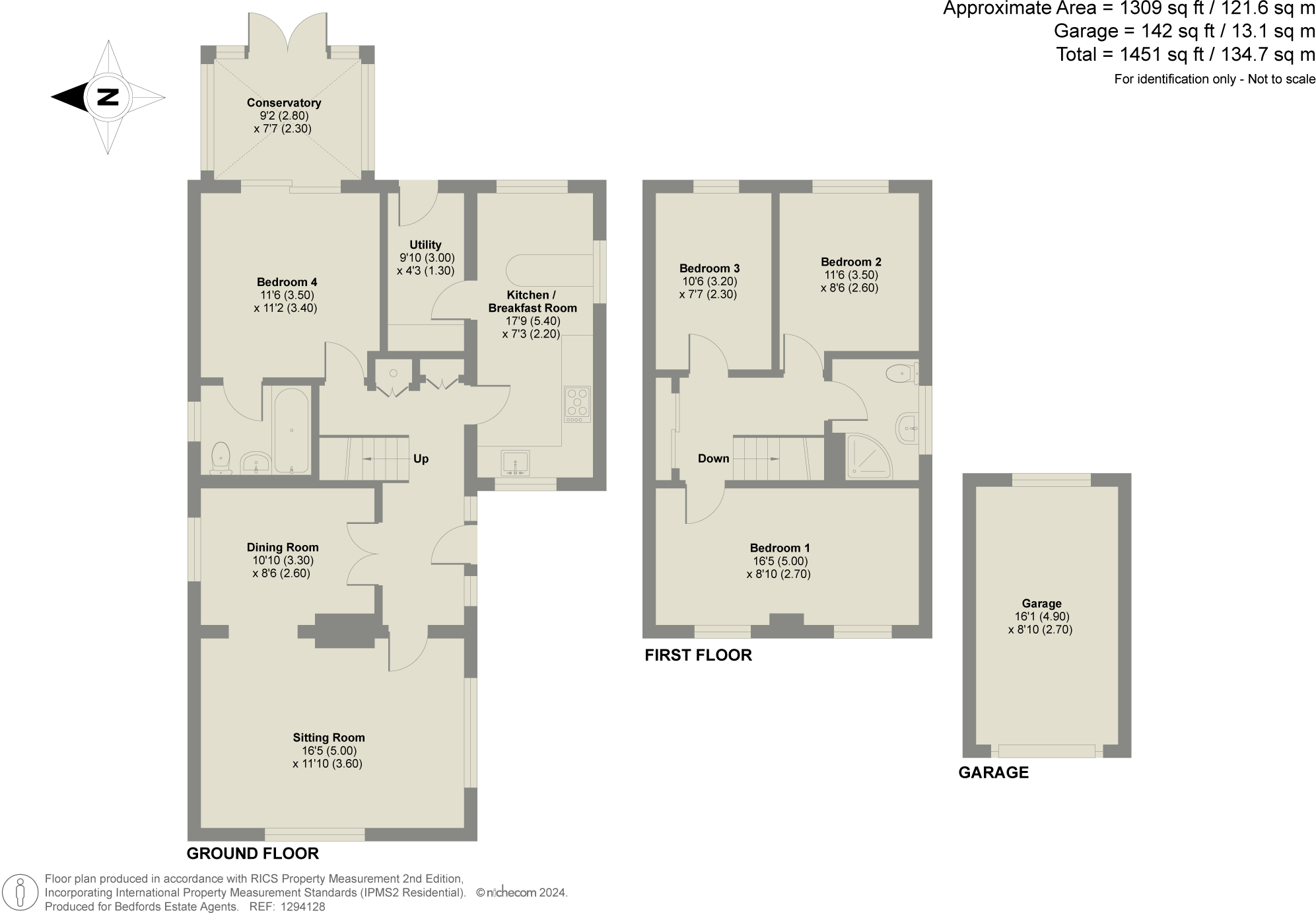Summary - 28 OSWYN CLOSE BURY ST EDMUNDS IP32 7DP
4 bed 2 bath Detached
Flexible four-bed living with large garden and garage in a calm Bury St Edmunds cul-de-sac.
Detached four-bedroom house with conservatory and large rear garden
Ground-floor bedroom with en suite — suitable for dual-living
Driveway parking for two–three cars plus detached single garage
Shaker-style kitchen with five-ring gas range and adjacent utility
Double glazing installed before 2002; may need future replacement
EPC rating C — energy improvements could be beneficial
Built 1976–82 with filled cavity walls and mains gas heating
Ultrafast broadband available; no flood risk
Set on a generous corner plot in a quiet cul-de-sac of Bury St Edmunds, this detached 3/4-bedroom home suits families or multi-generational households. The ground floor offers flexible living: a vaulted sitting room with stone fireplace, dining area, kitchen/breakfast room, a ground-floor bedroom with an en suite and a conservatory overlooking the lawned rear garden. Driveway parking for two to three cars plus a detached single garage add practical convenience.
The kitchen is fitted with shaker-style units and a five-ring gas range; an adjacent utility room provides space for laundry and additional storage. Upstairs are three further bedrooms and a fully tiled family shower room. Mains gas central heating, cavity wall insulation and double glazing (installed before 2002) are already in place, and Ultrafast broadband is available locally.
Highlights include the large, well-screened rear garden and the potential for dual-living thanks to the ground-floor bedroom with en suite. The property's 1976–82 construction offers solid brick cavity walls and a traditional layout that will appeal to buyers who want scope to update finishes to their taste.
Notable drawbacks are honest and straightforward: the double glazing predates 2002 and some internal finishes may need modernisation to reach current standards. The EPC rating is C, so buyers wanting top energy performance should factor potential upgrade costs. The driveway is a shared tarmac access—parking is ample but shared access should be noted.
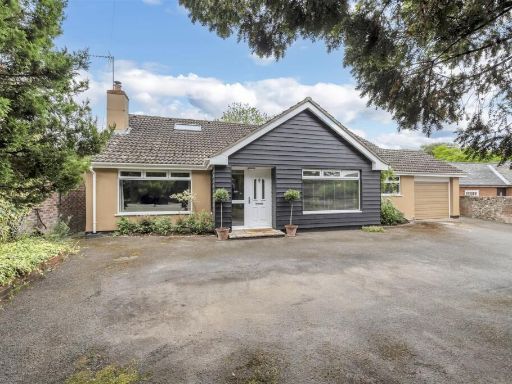 5 bedroom detached house for sale in Sicklesmere Road, Bury St. Edmunds, IP33 — £685,000 • 5 bed • 2 bath • 2500 ft²
5 bedroom detached house for sale in Sicklesmere Road, Bury St. Edmunds, IP33 — £685,000 • 5 bed • 2 bath • 2500 ft²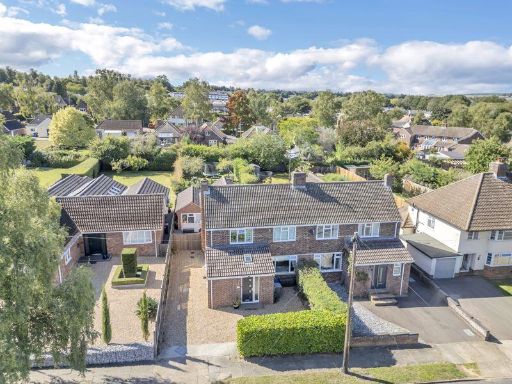 4 bedroom detached house for sale in Hervey Road, Bury St Edmunds, IP33 — £550,000 • 4 bed • 3 bath • 1378 ft²
4 bedroom detached house for sale in Hervey Road, Bury St Edmunds, IP33 — £550,000 • 4 bed • 3 bath • 1378 ft²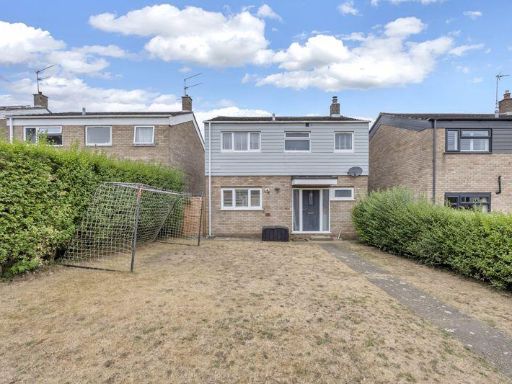 4 bedroom detached house for sale in Sherborne Road, Bury St. Edmunds, IP33 — £325,000 • 4 bed • 1 bath • 986 ft²
4 bedroom detached house for sale in Sherborne Road, Bury St. Edmunds, IP33 — £325,000 • 4 bed • 1 bath • 986 ft²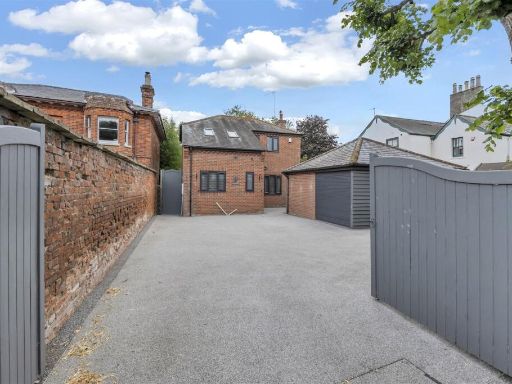 3 bedroom detached house for sale in Sicklesmere Road, Bury St. Edmunds, IP33 — £475,000 • 3 bed • 1 bath • 1097 ft²
3 bedroom detached house for sale in Sicklesmere Road, Bury St. Edmunds, IP33 — £475,000 • 3 bed • 1 bath • 1097 ft²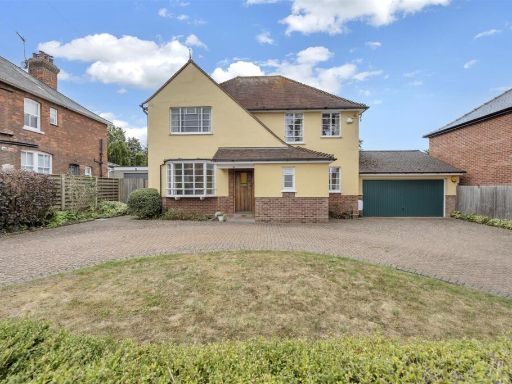 4 bedroom detached house for sale in Northgate Avenue, Bury St. Edmunds, IP32 — £675,000 • 4 bed • 2 bath • 1216 ft²
4 bedroom detached house for sale in Northgate Avenue, Bury St. Edmunds, IP32 — £675,000 • 4 bed • 2 bath • 1216 ft²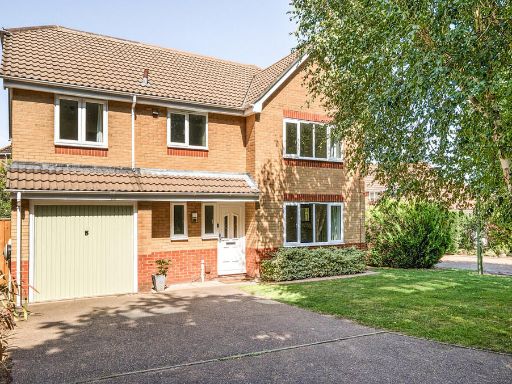 5 bedroom detached house for sale in Bury St. Edmunds, Suffolk., IP32 — £575,000 • 5 bed • 2 bath • 1728 ft²
5 bedroom detached house for sale in Bury St. Edmunds, Suffolk., IP32 — £575,000 • 5 bed • 2 bath • 1728 ft²